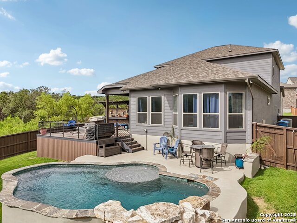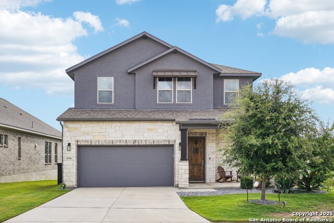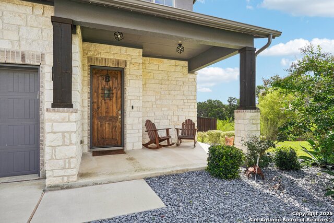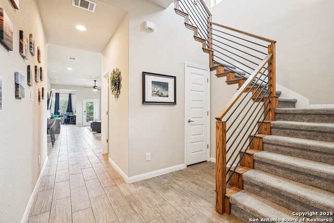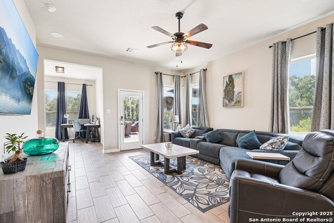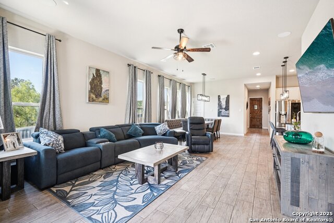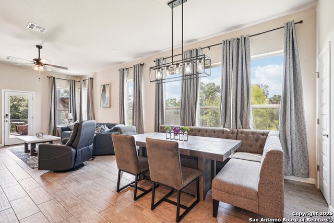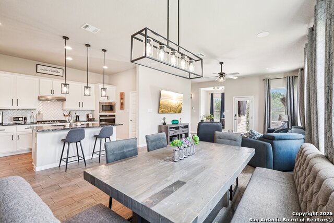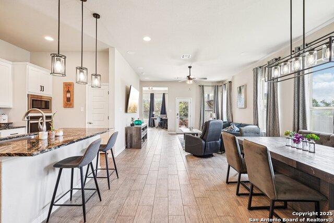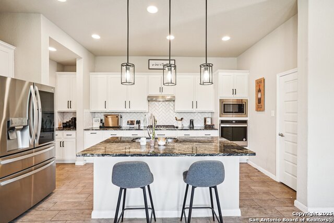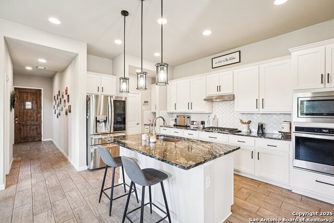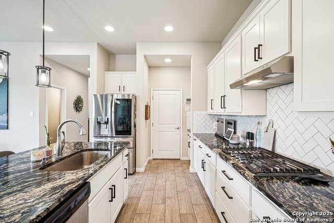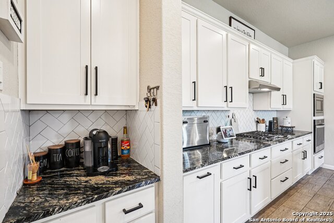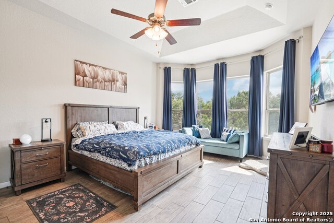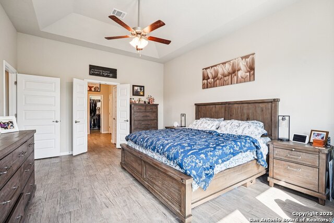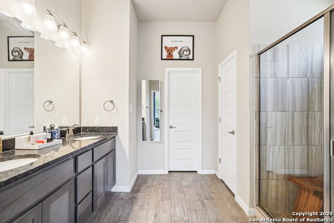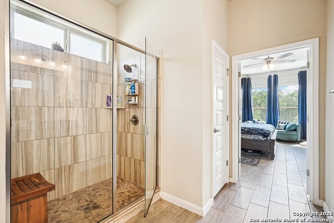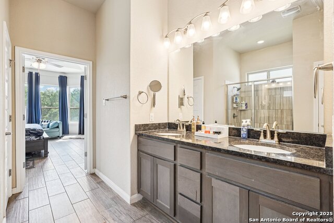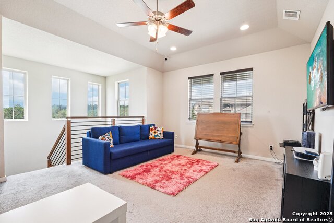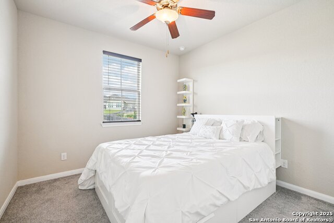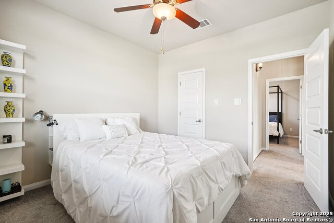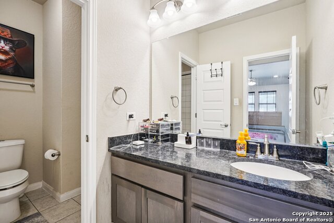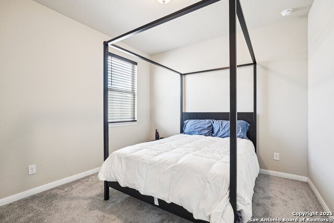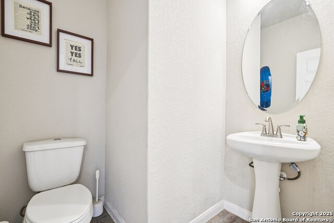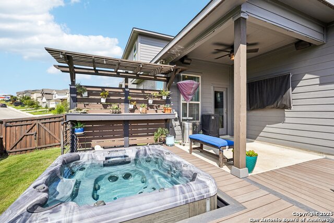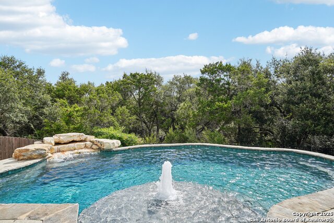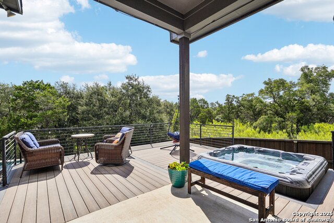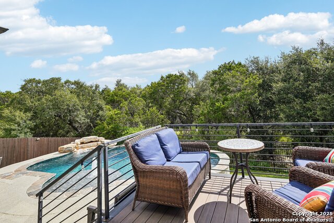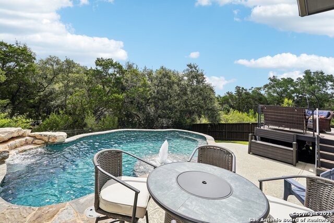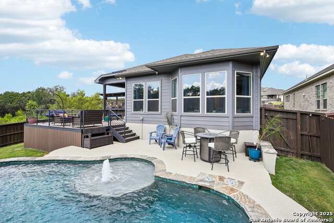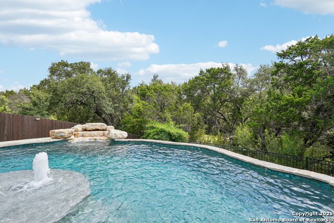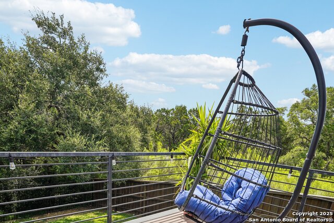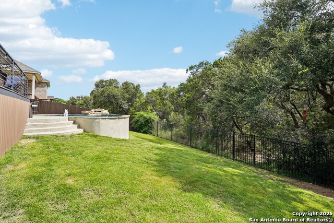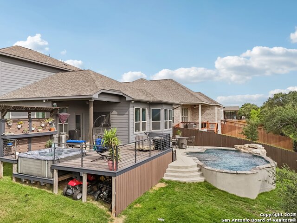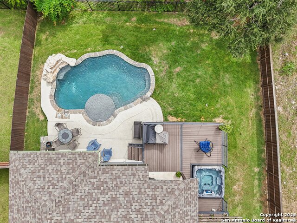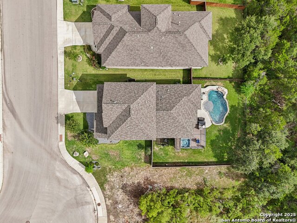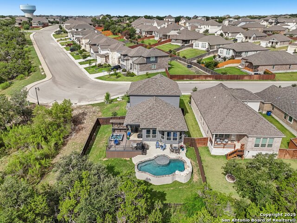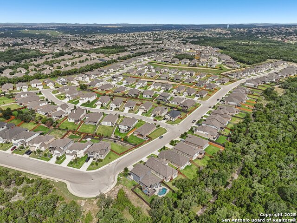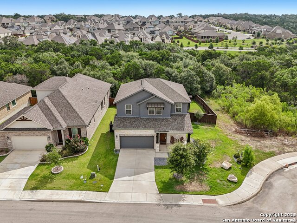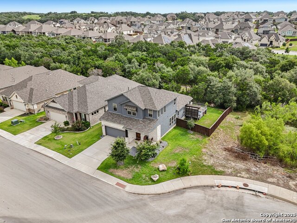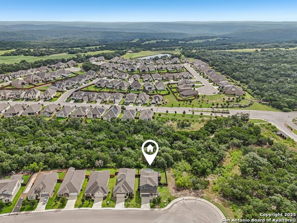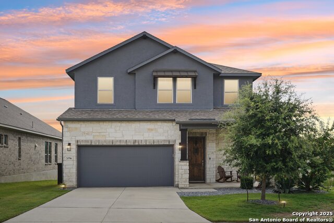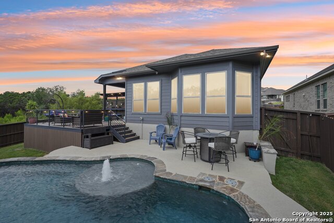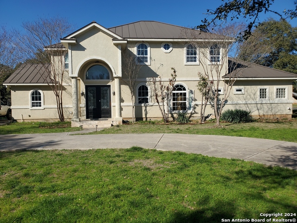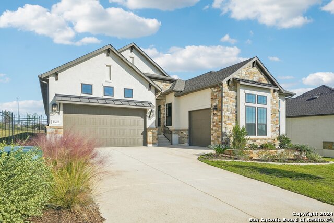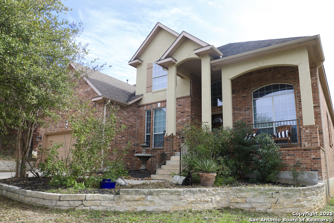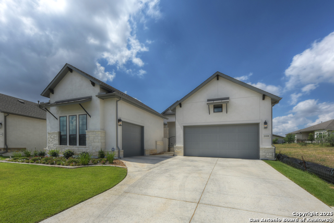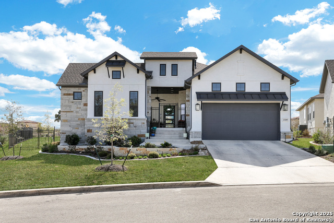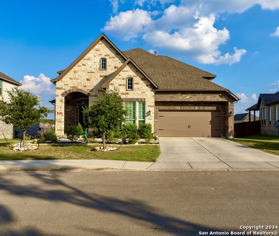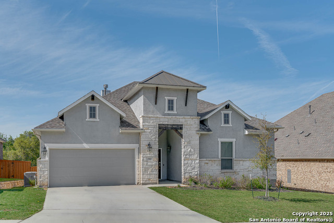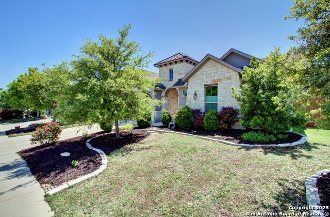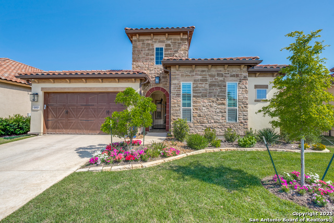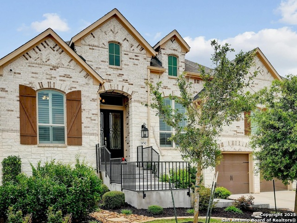24706 Las Pilas, San Antonio, TX 78261
Property Photos
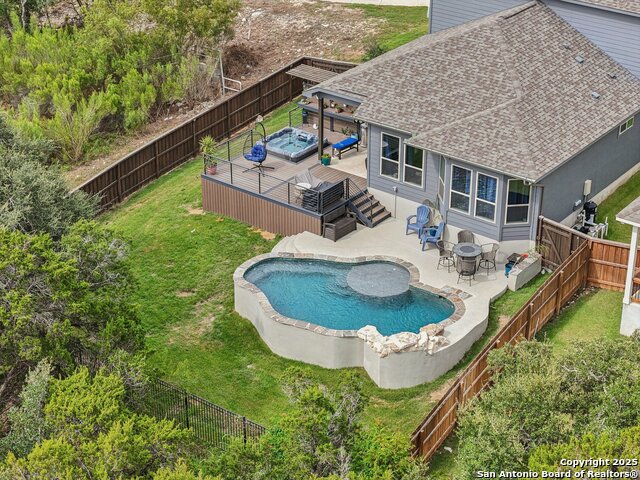
Would you like to sell your home before you purchase this one?
Priced at Only: $649,000
For more Information Call:
Address: 24706 Las Pilas, San Antonio, TX 78261
Property Location and Similar Properties
- MLS#: 1884216 ( Single Residential )
- Street Address: 24706 Las Pilas
- Viewed: 1
- Price: $649,000
- Price sqft: $267
- Waterfront: No
- Year Built: Not Available
- Bldg sqft: 2434
- Bedrooms: 4
- Total Baths: 3
- Full Baths: 2
- 1/2 Baths: 1
- Garage / Parking Spaces: 2
- Days On Market: 2
- Additional Information
- County: BEXAR
- City: San Antonio
- Zipcode: 78261
- Subdivision: Cibolo Canyons/monteverde
- District: Judson
- Elementary School: Rolling Meadows
- Middle School: Kitty Hawk
- High School: Veterans Memorial
- Provided by: Exquisite Properties, LLC
- Contact: Samantha Vandenheuvel
- (541) 606-0164

- DMCA Notice
-
DescriptionBackyard oasis meets refined interior living in this upgraded cul de sac gem! Set on a corner lot backing to a greenbelt, this exceptional home features a two year old Gary pool with a connected hot tub, extended deck space, and a built in trail that leads directly to the HOA's scenic walking trail blending private relaxation with neighborhood amenities. The deck comes with a 30 year warranty, and the pool includes a 10 year warranty, giving peace of mind alongside beauty. An irrigation system runs through the partially xeriscaped landscaping, ensuring low maintenance appeal year round, while trim lighting wraps around the exterior and can be controlled straight from your phone. The backyard also features built in surround sound, creating a perfect setting for entertaining or quiet evenings under the stars. Inside, the home continues to impress with granite countertops, updated cabinetry, and upgraded lighting throughout the kitchen, along with a gas cooktop, built in Whirlpool oven and microwave, and breakfast bar seating beneath soaring ceilings. A flex space near the entry offers room for a formal dining area, office, or second living area depending on your needs. Other upgrades include new flooring, a modern staircase handrail, a tankless water heater, and built in surround sound throughout the interior and outdoor spaces. Dual zone central air systems allow for efficient climate control on both levels. The two car tandem garage provides extended room for storage or hobbies. Smart features like a seven zone sprinkler system, interior and exterior security cameras, and trim lighting bring modern convenience. The roof and foundation warranties remain active through the end of the year. Located in a gated community with controlled access and an impressive range of amenities including a pool, clubhouse, jogging trails, splash pad, lazy river, park, and basketball courts this home offers an unmatched blend of thoughtful upgrades, resort style features, and an exceptional location. *2.75 assumable rate*
Payment Calculator
- Principal & Interest -
- Property Tax $
- Home Insurance $
- HOA Fees $
- Monthly -
Features
Building and Construction
- Builder Name: UNKNOWN
- Construction: Pre-Owned
- Exterior Features: 4 Sides Masonry, Stone/Rock
- Floor: Laminate
- Foundation: Slab
- Kitchen Length: 16
- Roof: Composition
- Source Sqft: Appsl Dist
Land Information
- Lot Description: Corner, Cul-de-Sac/Dead End
- Lot Improvements: Street Paved, Curbs, Street Gutters, Sidewalks, Streetlights
School Information
- Elementary School: Rolling Meadows
- High School: Veterans Memorial
- Middle School: Kitty Hawk
- School District: Judson
Garage and Parking
- Garage Parking: Two Car Garage, Attached, Tandem
Eco-Communities
- Energy Efficiency: Tankless Water Heater, Programmable Thermostat, Double Pane Windows, Ceiling Fans
- Water/Sewer: Water System, Sewer System, City
Utilities
- Air Conditioning: Two Central
- Fireplace: Not Applicable
- Heating Fuel: Natural Gas
- Heating: Central
- Utility Supplier Elec: CPS
- Utility Supplier Gas: CPS
- Utility Supplier Grbge: REPUBLIC SER
- Utility Supplier Sewer: SAWS
- Utility Supplier Water: SAWS
- Window Coverings: Some Remain
Amenities
- Neighborhood Amenities: Controlled Access, Pool, Clubhouse, Park/Playground, Jogging Trails, Sports Court, Bike Trails, Basketball Court, Other - See Remarks
Finance and Tax Information
- Home Owners Association Fee: 1632
- Home Owners Association Frequency: Annually
- Home Owners Association Mandatory: Mandatory
- Home Owners Association Name: CIBOLO CANYONS
- Total Tax: 12080.89
Rental Information
- Currently Being Leased: No
Other Features
- Accessibility: Doors-Swing-In
- Block: 16
- Contract: Exclusive Right To Sell
- Instdir: Turn right onto TPC Pkwy. Turn left onto Marriott Pkwy. Turn left onto Monteverde Hts. Turn left toward Colina Crst. Turn right onto Colina Crst. Turn left onto Las Pilas. End at 24706 Las Pilas
- Interior Features: Two Living Area, Liv/Din Combo, Separate Dining Room, Eat-In Kitchen, Two Eating Areas, Island Kitchen, Breakfast Bar, Loft, Utility Room Inside, High Ceilings, Cable TV Available, High Speed Internet, Laundry Main Level, Walk in Closets
- Legal Description: Cb 4909B (Monteverde Ut-2, Ph-3 (Enclave)), Block 16 Lot 2 2
- Miscellaneous: Virtual Tour
- Occupancy: Owner
- Ph To Show: 210-222-2227
- Possession: Closing/Funding
- Style: Two Story
Owner Information
- Owner Lrealreb: No
Similar Properties
Nearby Subdivisions
Amorosa
Belterra
Blackhawk
Bulverde 3/ Villages Of
Bulverde Village
Bulverde Village-blkhwk/crkhvn
Bulverde Village-strtfd/trnbry
Bulverde Village/the Point
Campanas
Canyon Crest
Century Oaks
Century Oaks Estates
Cibolo Canyon Ut6
Cibolo Canyons
Cibolo Canyons/estancia
Cibolo Canyons/monteverde
Clear Spring Park
Clear Springs Park
Clear Springs Prk Cm
Comal/northeast Rural Ranch Ac
Country Place
Creek Haven
El Sonido At Campanas
Fossil Creek
Fossil Ridge
Indian Springs
Indian Springs Estates
Langdon
Langdon - Unit 7
Langdon-unit 1 (common) / Lang
Madera At Cibolo Canyon
Monte Verde
N/a
Olmos Oaks
Sendero Ranch
The Preserve At Indian Springs
Trinity Oaks
Tuscan Oaks
Villages Of Bulverde
Wortham Oaks




