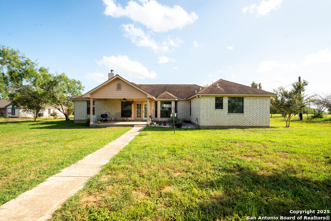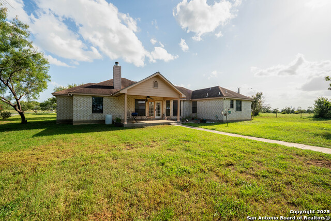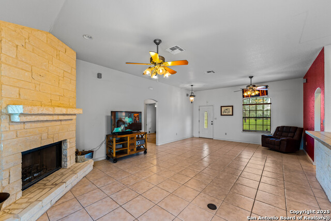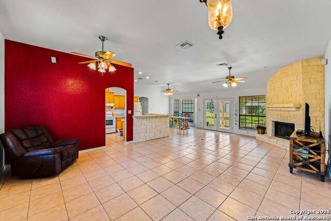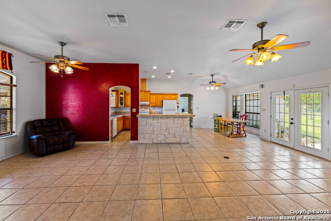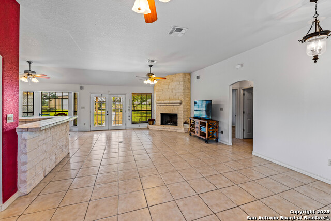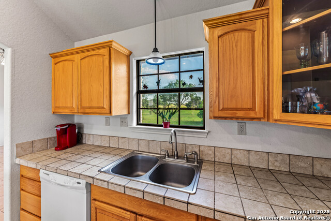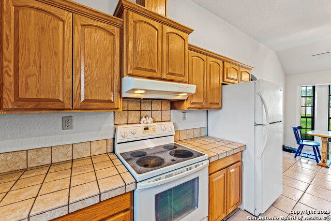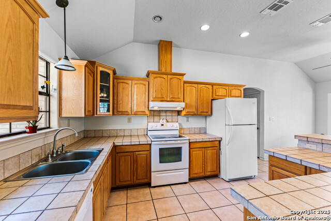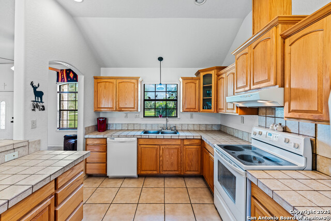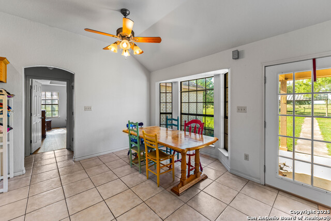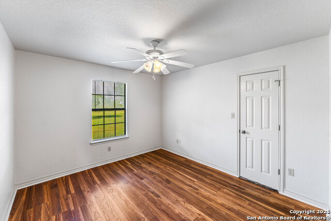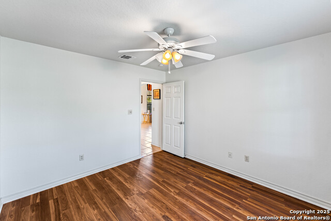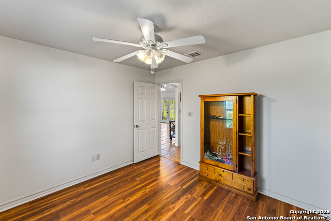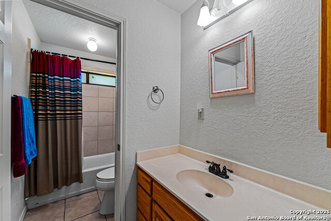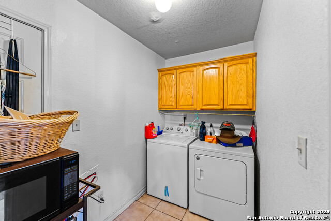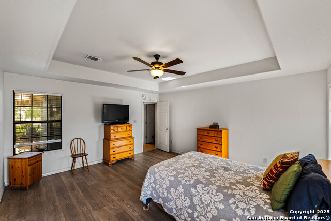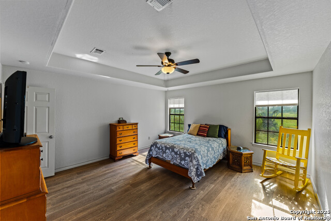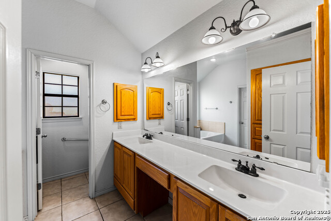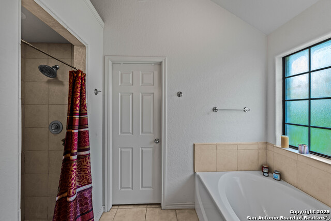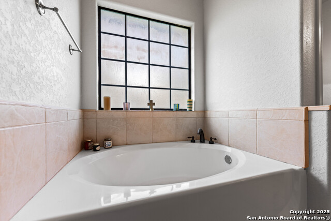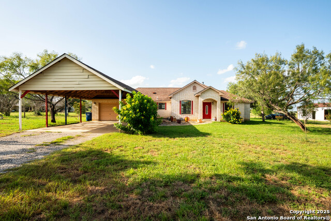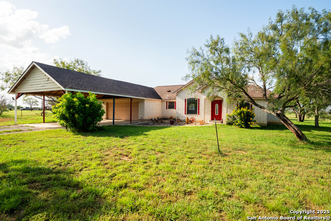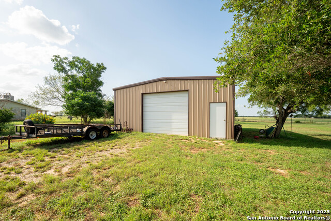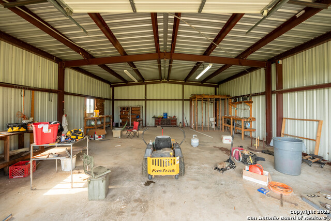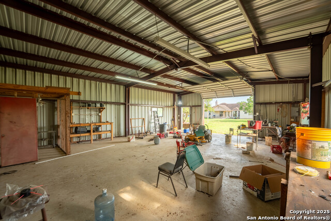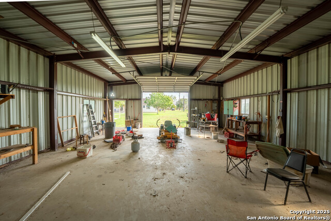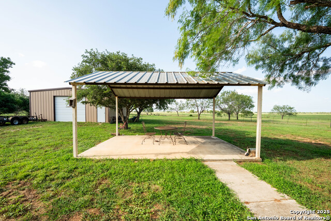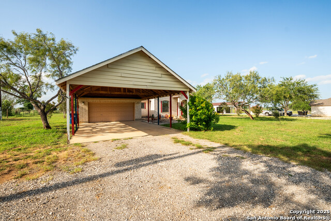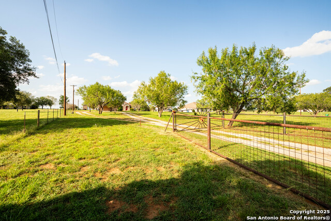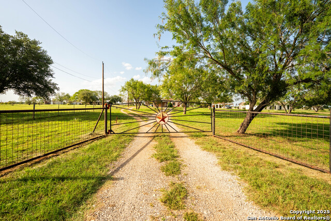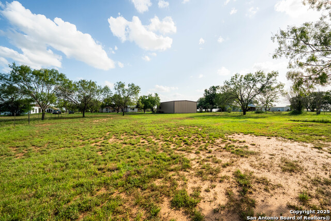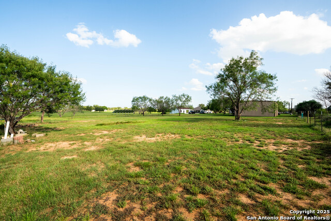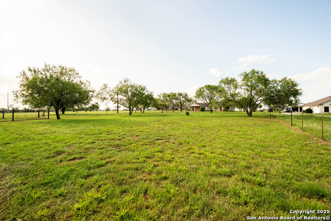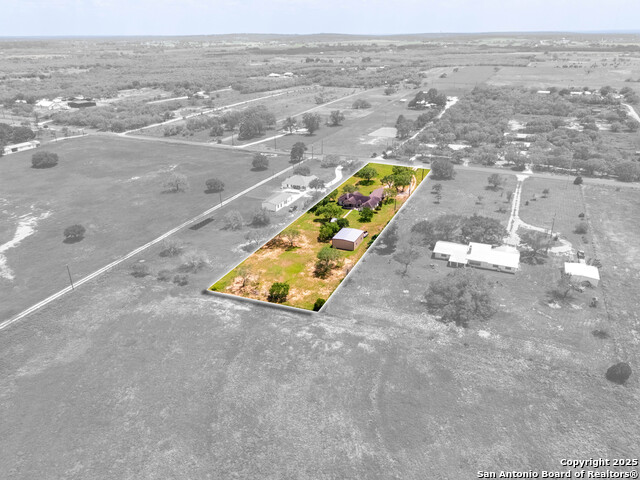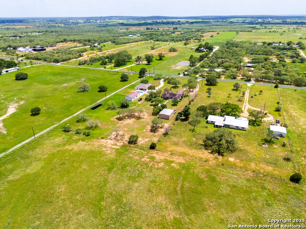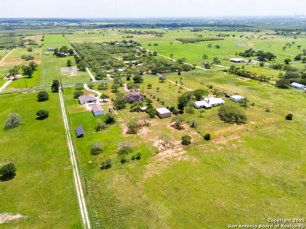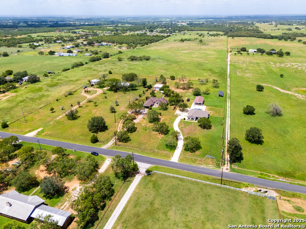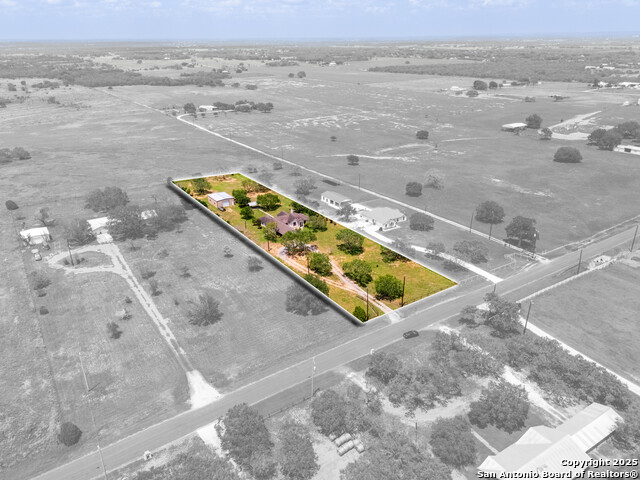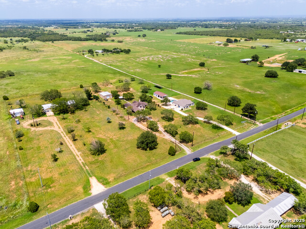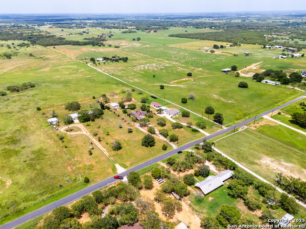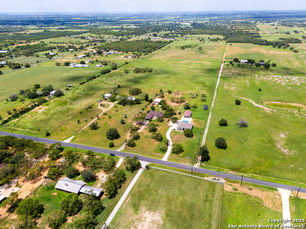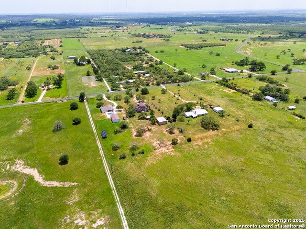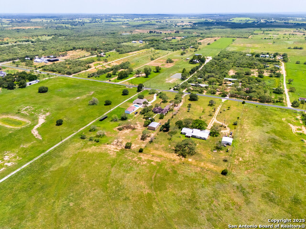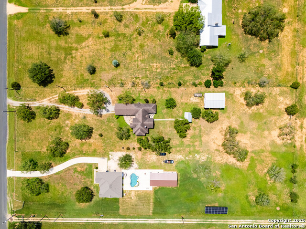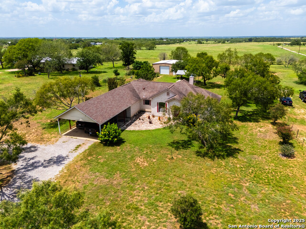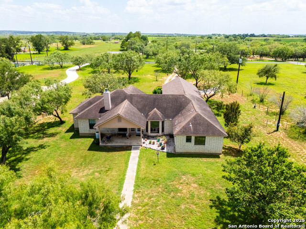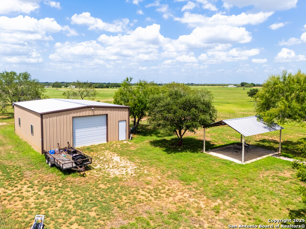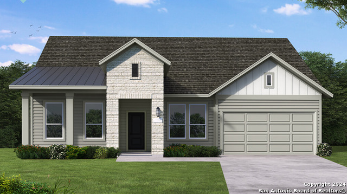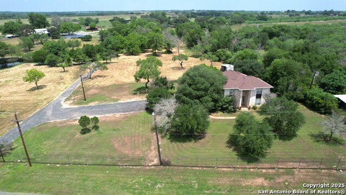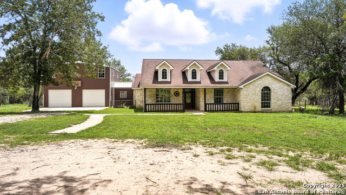12905 Pittman, Adkins, TX 78101
Property Photos
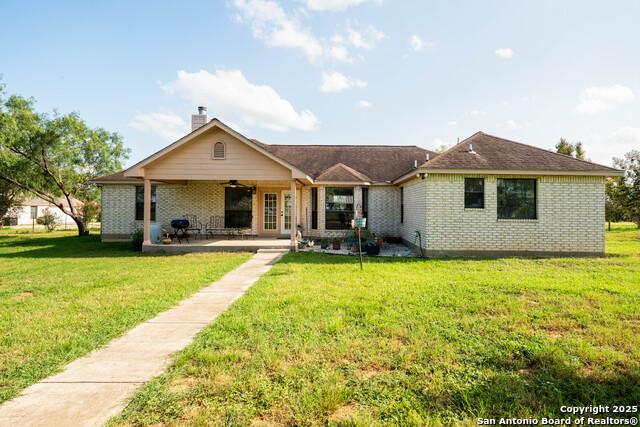
Would you like to sell your home before you purchase this one?
Priced at Only: $515,000
For more Information Call:
Address: 12905 Pittman, Adkins, TX 78101
Property Location and Similar Properties
- MLS#: 1884408 ( Single Residential )
- Street Address: 12905 Pittman
- Viewed: 2
- Price: $515,000
- Price sqft: $286
- Waterfront: No
- Year Built: 2004
- Bldg sqft: 1800
- Bedrooms: 3
- Total Baths: 2
- Full Baths: 2
- Garage / Parking Spaces: 2
- Days On Market: 1
- Additional Information
- County: BEXAR
- City: Adkins
- Zipcode: 78101
- Subdivision: Adkins Area
- District: East Central I.S.D
- Elementary School: East Central
- Middle School: East Central
- High School: East Central
- Provided by: Red Door Realty
- Contact: Jacquelin Moncada
- (210) 502-9578

- DMCA Notice
-
DescriptionPeaceful Country Living on 1.86 Acres 12905 Pittman Rd, Adkins, TX 78101 Experience true Texas country living with this beautifully maintained 3 bedroom, 2 bath single story home on 1.86 acres. Built on a slab foundation with no interior steps, this 1,800 sq. ft. home offers wide open spaces, mature trees, and peaceful surroundings in a fully fenced property with an iron gate and great neighbors. Enjoy an open concept layout featuring a wood burning fireplace, perfect for entertaining or quiet nights at home. The home offers durable ceramic tile flooring throughout the main living areas and beautiful laminate wood flooring in all bedrooms. Ceiling fans are installed in every room, and double pane windows provide energy efficiency and abundant natural light. Key Features: * 3 Bedrooms | 2 Full Bathrooms | 1,800 Sq Ft * Spacious 30x40 (1,200 sq. ft.) Metal Shop, ideal for mechanics, woodworking, storage, or convert to a barndominium * 20x14 Covered Metal Pavilion on a Concrete Slab, perfect for entertaining, BBQs, or relaxing outdoors * 2 Car Attached Garage and a 2 Car Covered Carport * Mature trees throughout the property offering shade and tranquility * Fully fenced with gated entrance for privacy and security * Large covered patio in the backyard, ideal for gatherings and family time * Solid build, no steps, energy efficient double pane windows, ceiling fans throughout * Washer and dryer and fridge included This country gem offers both functionality and comfort, just minutes from San Antonio. Whether you're looking to downsize, invest, or escape to quiet country living, this home is move in ready and full of possibilities!
Payment Calculator
- Principal & Interest -
- Property Tax $
- Home Insurance $
- HOA Fees $
- Monthly -
Features
Building and Construction
- Apprx Age: 21
- Builder Name: unk
- Construction: Pre-Owned
- Exterior Features: Brick
- Floor: Ceramic Tile, Vinyl
- Foundation: Slab
- Kitchen Length: 14
- Other Structures: Gazebo, Shed(s), Storage, Workshop
- Roof: Composition
- Source Sqft: Appsl Dist
Land Information
- Lot Description: County VIew, 1 - 2 Acres, Mature Trees (ext feat), Level
- Lot Improvements: Street Paved, Gravel
School Information
- Elementary School: East Central
- High School: East Central
- Middle School: East Central
- School District: East Central I.S.D
Garage and Parking
- Garage Parking: Two Car Garage
Eco-Communities
- Water/Sewer: Sewer System
Utilities
- Air Conditioning: One Central
- Fireplace: One
- Heating Fuel: Electric
- Heating: Central
- Recent Rehab: No
- Window Coverings: None Remain
Amenities
- Neighborhood Amenities: None
Finance and Tax Information
- Home Owners Association Mandatory: None
- Total Tax: 6558.69
Rental Information
- Currently Being Leased: No
Other Features
- Block: 688C1
- Contract: Exclusive Right To Sell
- Instdir: HWY 87 E - RIGHT ON PITTMAN RD AND THEN LEFT ON PITTMAN RD- HOME IS ON THE LEFT
- Interior Features: One Living Area, Liv/Din Combo, Eat-In Kitchen, Two Eating Areas, Breakfast Bar, Walk-In Pantry, Shop, Utility Room Inside, 1st Floor Lvl/No Steps, Open Floor Plan, Cable TV Available, High Speed Internet, Laundry Main Level, Walk in Closets
- Legal Desc Lot: 584
- Legal Description: Cb 5142 P-58B Abs 616
- Occupancy: Owner
- Ph To Show: 210-222-2227
- Possession: Closing/Funding
- Style: One Story
Owner Information
- Owner Lrealreb: No
Similar Properties
Nearby Subdivisions
Adkins Area
Adkins Area Ec
City View Estates
Eastview
Eastview Terrace
Eden Crossing
Eden Crossing / Wilson
Home Place
N/a
None
North East Central
North East Centralec
Not In Defined Subdivision
Old Ranch Farms Sub
Presidents Park
S0731
South East Central Ec
The Wilder
Whisper Oaks
Whispering Oaks
Wood Valley Acre
Wood Valley Acres




