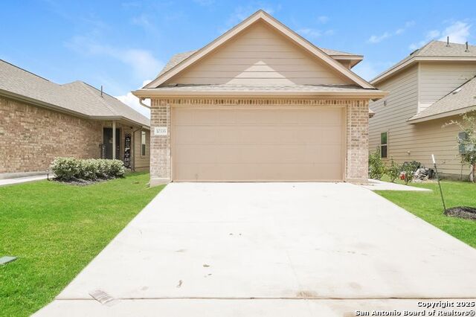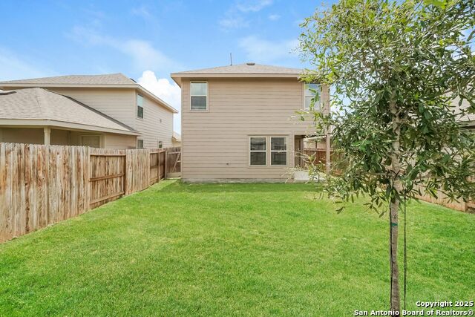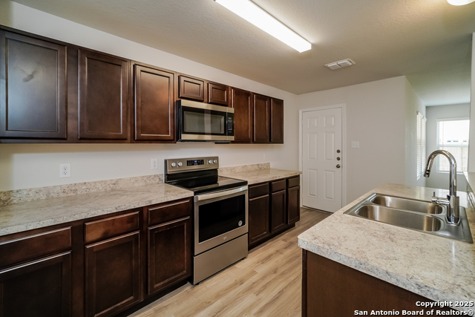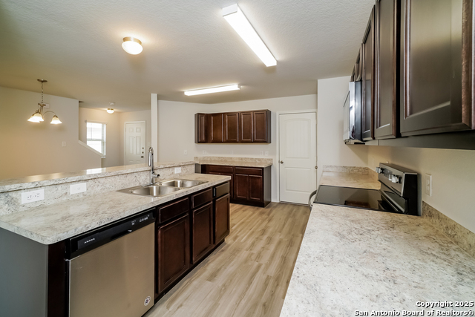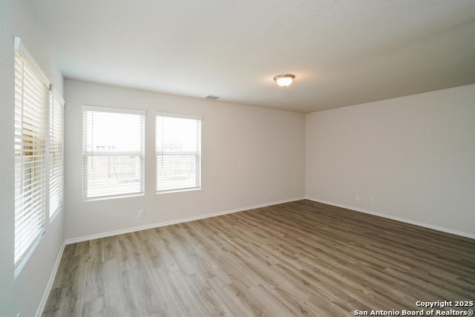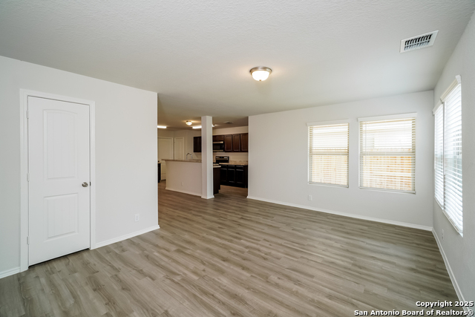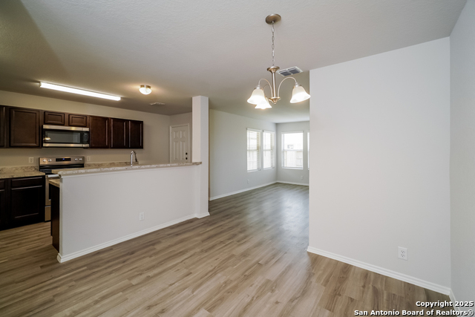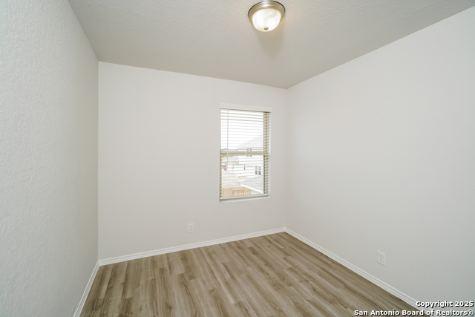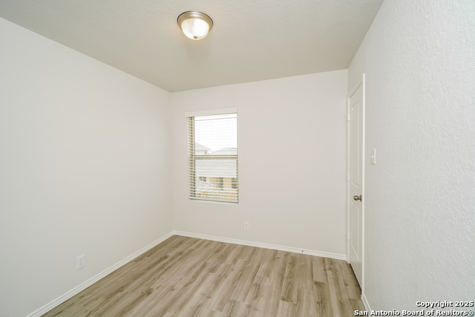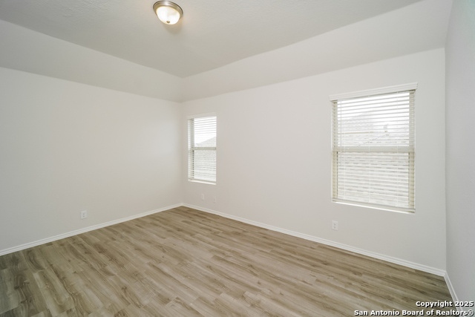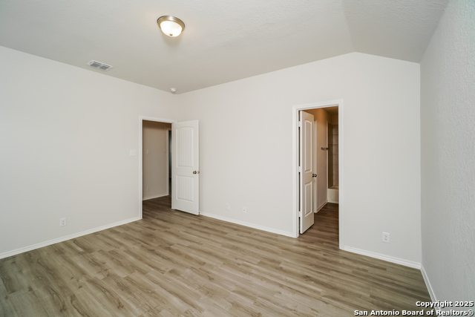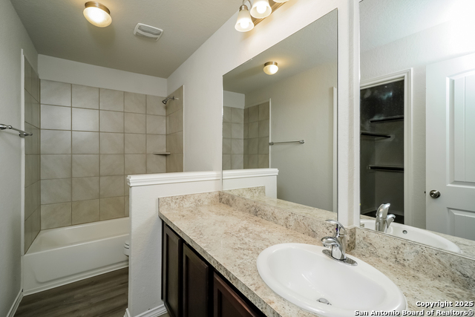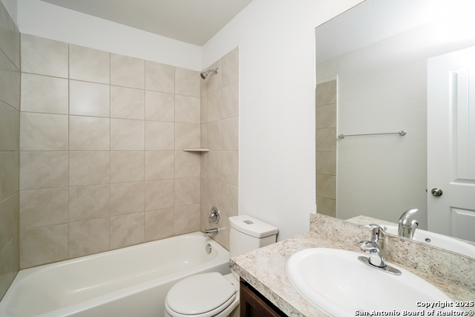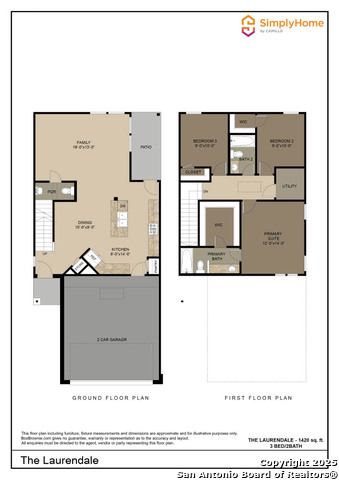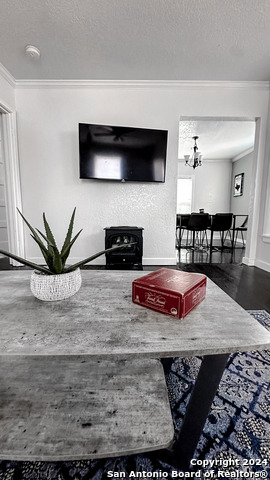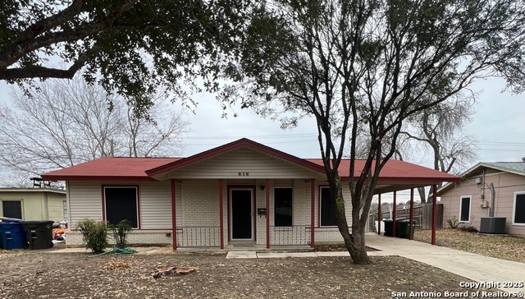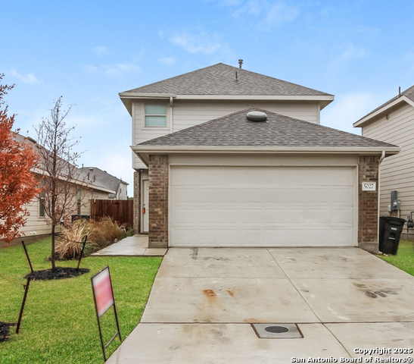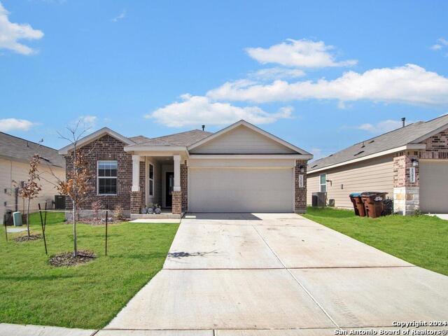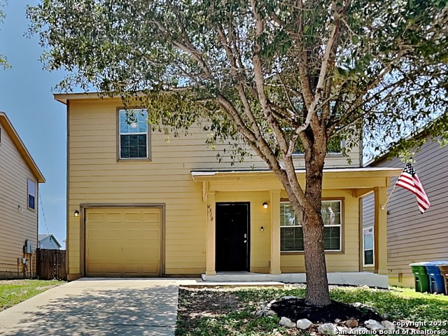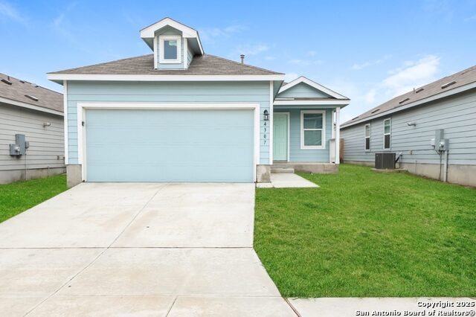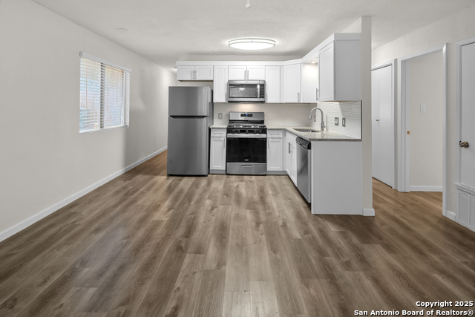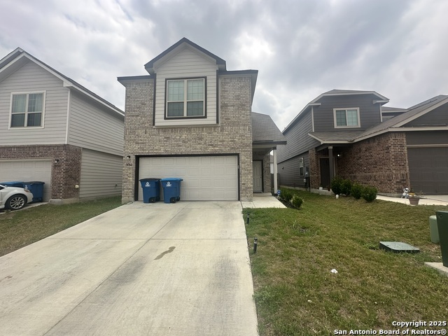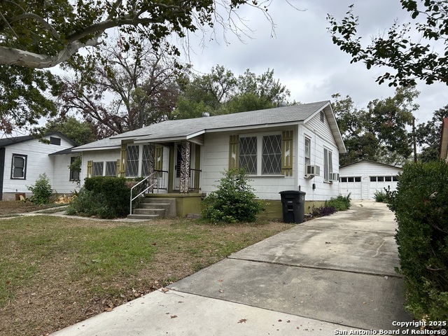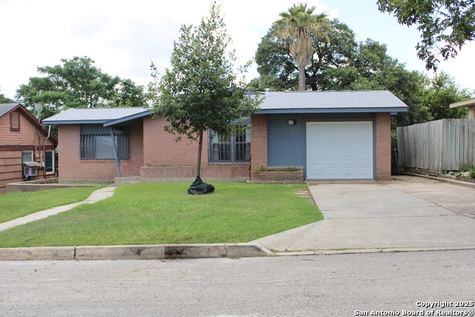10335 Green Branch, San Antonio, TX 78223
Property Photos
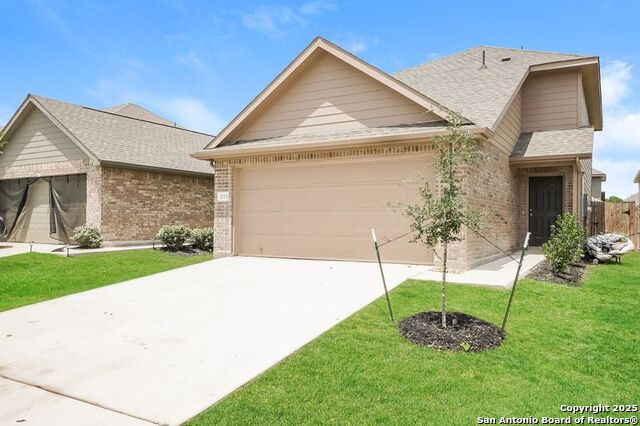
Would you like to sell your home before you purchase this one?
Priced at Only: $1,665
For more Information Call:
Address: 10335 Green Branch, San Antonio, TX 78223
Property Location and Similar Properties
- MLS#: 1884512 ( Residential Rental )
- Street Address: 10335 Green Branch
- Viewed: 2
- Price: $1,665
- Price sqft: $1
- Waterfront: No
- Year Built: 2022
- Bldg sqft: 1420
- Bedrooms: 3
- Total Baths: 3
- Full Baths: 2
- 1/2 Baths: 1
- Days On Market: 1
- Additional Information
- County: BEXAR
- City: San Antonio
- Zipcode: 78223
- Subdivision: Green Lake Meadow
- District: East Central I.S.D
- Elementary School: Harmony
- Middle School: Heritage
- High School: East Central
- Provided by: Camillo Rental Homes
- Contact: Karen Chappell
- (888) 376-0237

- DMCA Notice
-
DescriptionThe Laurendale Plan is a timeless two story home featuring 3 bedrooms and 2.5 baths. As you enter, you're welcomed by an open concept island kitchen that flows effortlessly into the dining and family room perfect for both entertaining and everyday living. Step out onto the private patio for a breath of fresh air. Upstairs, the spacious primary suite offers a peaceful retreat with a large walk in closet and a private bath. Two additional bedrooms and a shared bath complete the second floor. Features include wood grain vinyl plank flooring, two car garage, fenced backyard, and a sprinkler system. All homes are SimplyMaintained for a $100 monthly fee that includes front and back yard lawn care and exterior pest control. Green Lake is a peaceful neighborhood in San Antonio, TX, offering easy access to Loop 410 and Highway 281. It's served by the San Antonio Independent School District, making it a great choice for families. With amenities like a community pool, walking trails, and nearby parks, Green Lake offers a relaxing lifestyle. Residents also enjoy close proximity to shopping, dining, and the San Antonio Zoo for family friendly outdoor fun.
Payment Calculator
- Principal & Interest -
- Property Tax $
- Home Insurance $
- HOA Fees $
- Monthly -
Features
Building and Construction
- Builder Name: SimplyHome by Camillo
- Exterior Features: Brick, Cement Fiber
- Flooring: Vinyl, Other
- Source Sqft: Bldr Plans
School Information
- Elementary School: Harmony
- High School: East Central
- Middle School: Heritage
- School District: East Central I.S.D
Garage and Parking
- Garage Parking: Two Car Garage
Eco-Communities
- Water/Sewer: Water System, Sewer System
Utilities
- Air Conditioning: One Central
- Fireplace: Not Applicable
- Heating Fuel: Electric
- Heating: Central
- Security: Not Applicable
- Window Coverings: All Remain
Amenities
- Common Area Amenities: None
Finance and Tax Information
- Application Fee: 50
- Max Num Of Months: 18
- Pet Deposit: 350
- Security Deposit: 1665
Rental Information
- Tenant Pays: Gas/Electric, Water/Sewer, Renters Insurance Required, Other
Other Features
- Application Form: APP FORM
- Apply At: HTTPS://WWW.SIMPLYRENT.CO
- Instdir: Take 1-37 S/ US-281 and exit 132 for US 181 S toward Floresville. Continue on 181 S and take a left at the first intersection onto S Presa St. Take a quick Right onto Green Lake Street at the Greenway Monument. Continue straight until you past Harmony Ele
- Interior Features: One Living Area, Island Kitchen, Breakfast Bar, Utility Room Inside, All Bedrooms Upstairs, High Ceilings, Open Floor Plan, Walk in Closets, Other
- Legal Description: 30/8
- Min Num Of Months: 12
- Miscellaneous: Owner-Manager
- Occupancy: Vacant
- Personal Checks Accepted: No
- Ph To Show: (833) 798-9960
- Restrictions: Smoking Outside Only, Other
- Salerent: For Rent
- Section 8 Qualified: No
- Style: Two Story
Owner Information
- Owner Lrealreb: Yes
Similar Properties
Nearby Subdivisions
Blue Ridge Ranch
Blue Wing
Brookhill
Caldwell
Coney/cornish/casper
Fair
Fair - North
Fair To Southcross
Fair-
Fairlawn
Green Lake Meaddow
Green Lake Meadow
Greenway
Heritage Oaks
Highland
Highland Hills
Hot Wells
Katy Way
N/a
Pecan Valley
Presa Point
Riposa Vita
Riverside Park
S Presa W To River
Somerset Trails
Southton Lake
Southton Meadows
Southton Meadows/southton Lake
Southton Ranch
Southton Village
Stone Garden
Unknown
Utopia Heights
Windmill
Windmill Ranch




