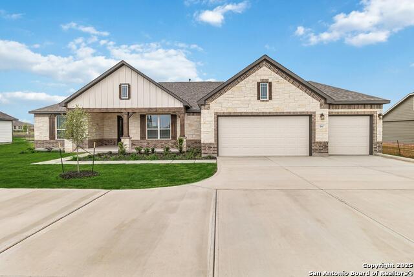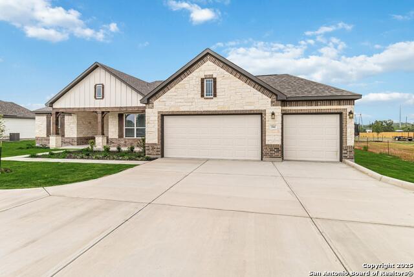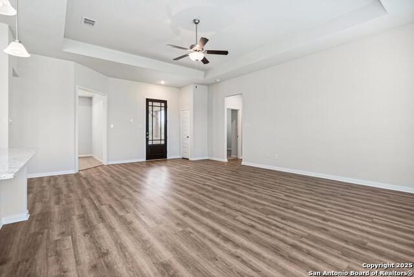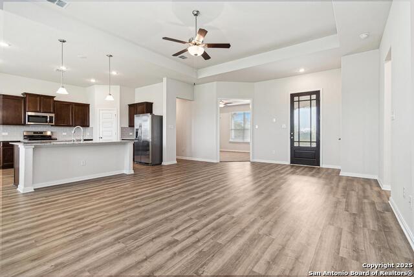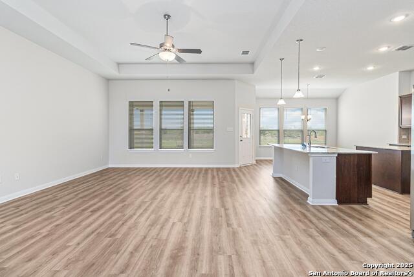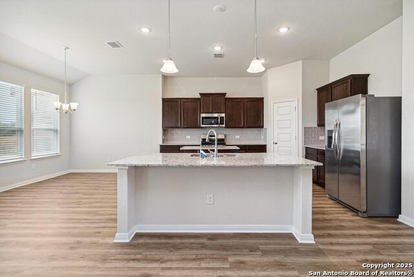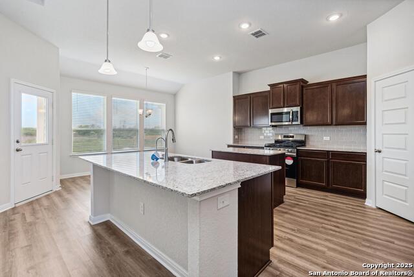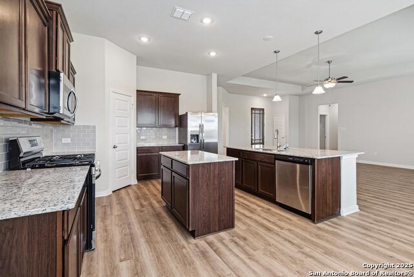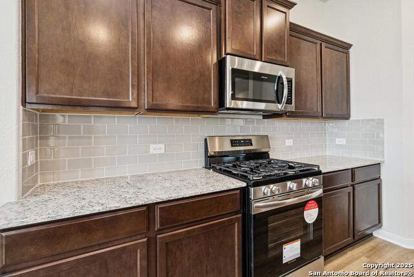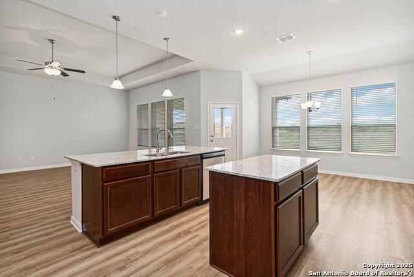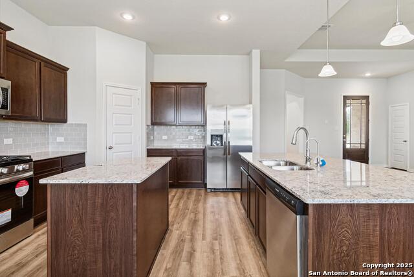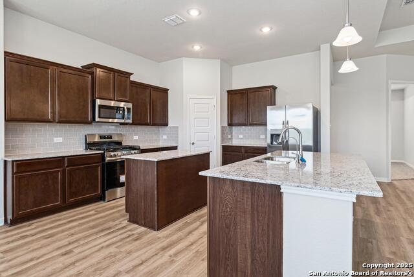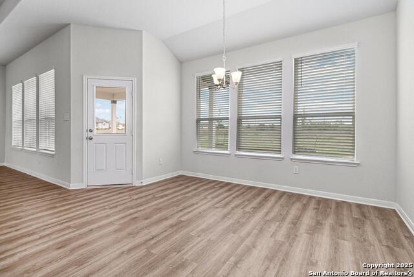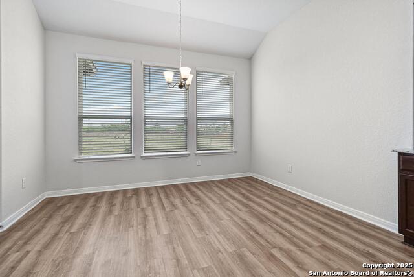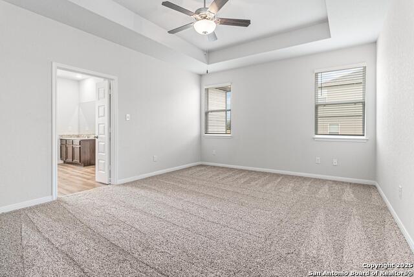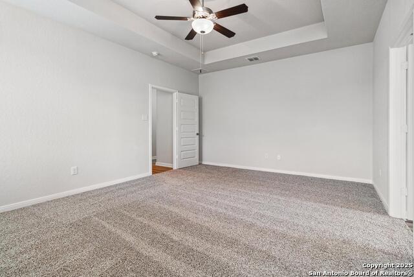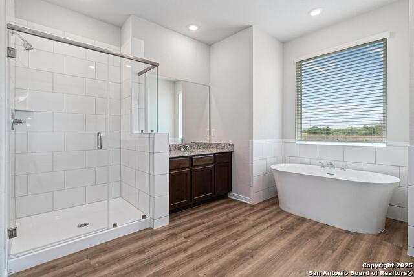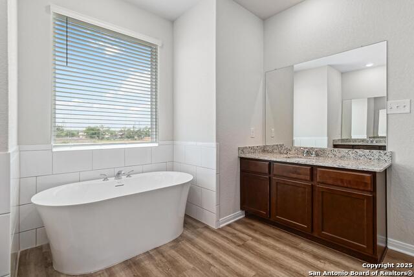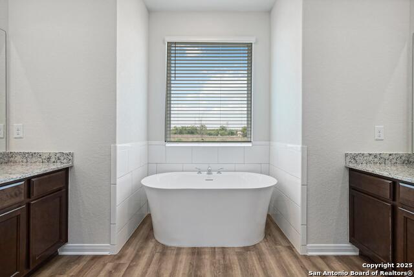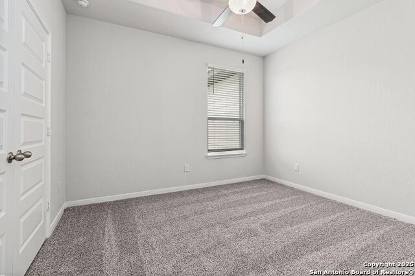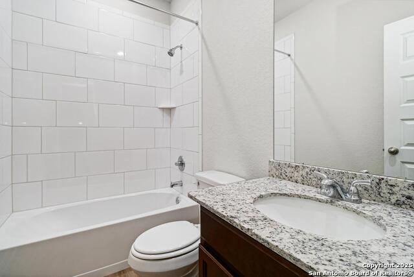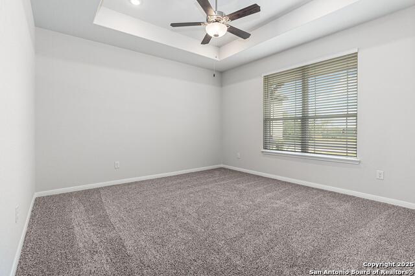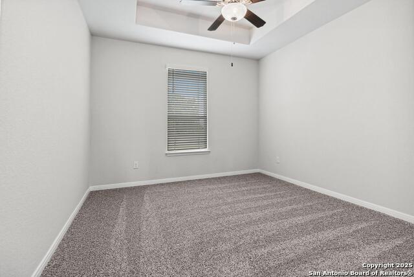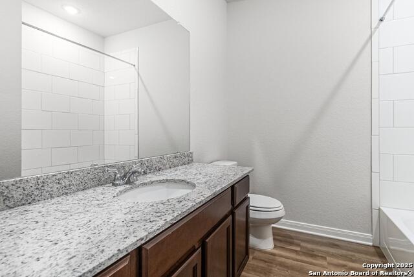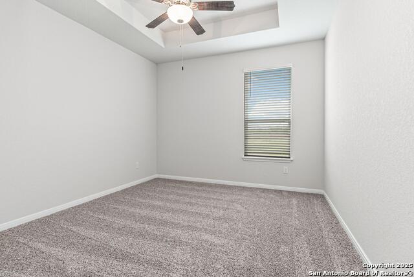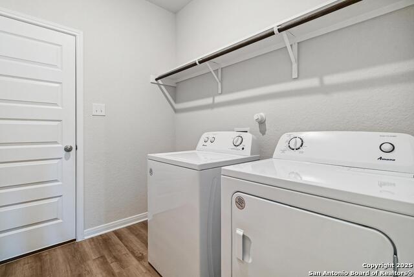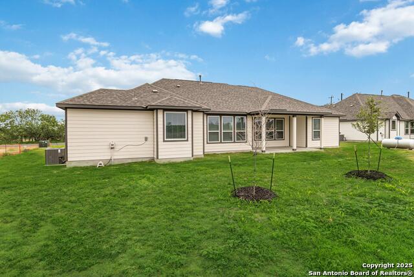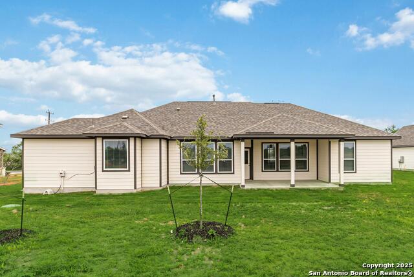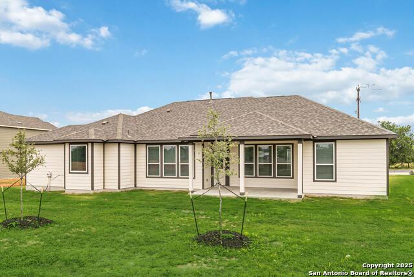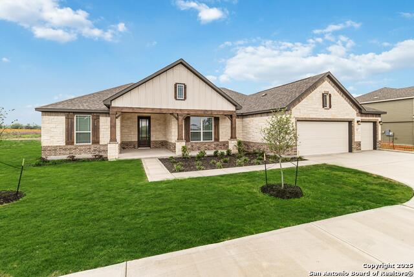21116 Prairie Rose, San Antonio, TX 78264
Property Photos
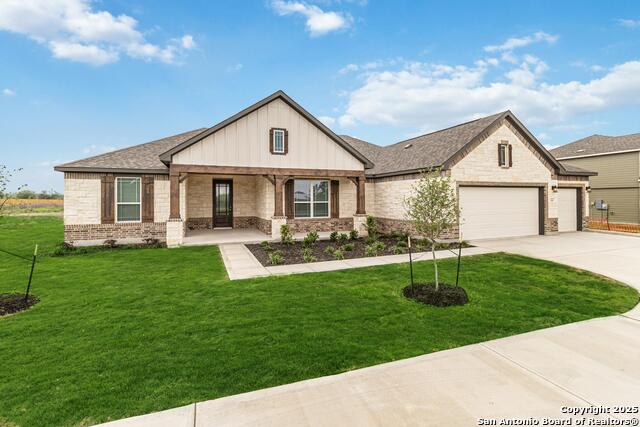
Would you like to sell your home before you purchase this one?
Priced at Only: $524,068
For more Information Call:
Address: 21116 Prairie Rose, San Antonio, TX 78264
Property Location and Similar Properties
- MLS#: 1884519 ( Single Residential )
- Street Address: 21116 Prairie Rose
- Viewed: 42
- Price: $524,068
- Price sqft: $215
- Waterfront: No
- Year Built: 2025
- Bldg sqft: 2440
- Bedrooms: 3
- Total Baths: 2
- Full Baths: 2
- Garage / Parking Spaces: 3
- Days On Market: 153
- Additional Information
- County: BEXAR
- City: San Antonio
- Zipcode: 78264
- Subdivision: Lonesome Dove Ranch
- District: South Side I.S.D
- Elementary School: Pearce William
- Middle School: Mathis
- High School: Soutide
- Provided by: The Signorelli Company
- Contact: Daniel Signorelli
- (210) 941-3580

- DMCA Notice
-
DescriptionWelcome to the Arlington, a stunning four bedroom, two and a half bath home with a study or a fifth bedroom and a third bathroom option. It features a spacious, open concept layout and an expansive family room connected to a gourmet kitchen and a bright breakfast area. The luxurious owner's retreat is a private oasis with spa inspired bath and walk in closet that is easy to fit your lifestyle. Enjoy outdoor living with a covered patio and a 3rd car garage to suit your needs. Experience comfort, elegance, and versatility in every corner. Photos are representative.
Payment Calculator
- Principal & Interest -
- Property Tax $
- Home Insurance $
- HOA Fees $
- Monthly -
Features
Building and Construction
- Builder Name: First America Homes
- Construction: New
- Exterior Features: Brick, Stone/Rock, Siding, 1 Side Masonry
- Floor: Carpeting, Vinyl
- Foundation: Slab
- Kitchen Length: 10
- Other Structures: None
- Roof: Composition
- Source Sqft: Bldr Plans
Land Information
- Lot Description: County VIew, 1/2-1 Acre, Partially Wooded
- Lot Improvements: Street Paved
School Information
- Elementary School: Pearce William
- High School: Southside
- Middle School: Mathis
- School District: South Side I.S.D
Garage and Parking
- Garage Parking: Three Car Garage, Attached
Eco-Communities
- Energy Efficiency: 13-15 SEER AX, Programmable Thermostat, Double Pane Windows, Ceiling Fans
- Green Certifications: HERS 0-85
- Green Features: Drought Tolerant Plants, Low Flow Commode, Low Flow Fixture, Mechanical Fresh Air, Enhanced Air Filtration
- Water/Sewer: Water System, Septic, City
Utilities
- Air Conditioning: One Central
- Fireplace: Not Applicable
- Heating Fuel: Propane Owned
- Heating: Central
- Window Coverings: None Remain
Amenities
- Neighborhood Amenities: None
Finance and Tax Information
- Days On Market: 116
- Home Owners Association Mandatory: None
- Total Tax: 1.94
Other Features
- Block: 22
- Contract: Exclusive Right To Sell
- Instdir: Conveniently situated 1/2 mi. just off the intersection of 281 and 1604 South. Just off Pleasanton road.
- Interior Features: One Living Area, Island Kitchen, Walk-In Pantry, Study/Library, All Bedrooms Downstairs, Laundry Main Level
- Legal Desc Lot: 13
- Legal Description: 132201
- Miscellaneous: Builder 10-Year Warranty, Taxes Not Assessed, Under Construction, No City Tax, Additional Bldr Warranty
- Ph To Show: 210-941-3580
- Possession: Closing/Funding
- Style: One Story
- Views: 42
Owner Information
- Owner Lrealreb: No
Similar Properties
Nearby Subdivisions
A
A00758 J Ryan Sv-309
Abs A00758 J Ryan Sv
Abs A00758 J Ryan Sv-309
Campbellton
Campbellton Acres
Cowboy Crossing
Crestwood Acres
Hickory Hollow
Highland Oaks
Jordan's Ranch
Jordans Ranch
Live Oak Ranchettes Unit Ii
Lonesome Dove
Lonesome Dove Estates
Lonesome Dove Ranch
N/a
Out/atascosa Co.
Palo Alto Pointe
Pleasant Oaks
Ruby Crossing
Southside Rural So
Thelma Area So
Woodridge Park So




