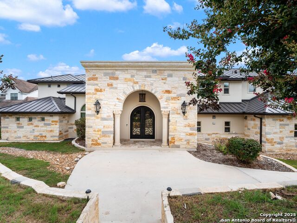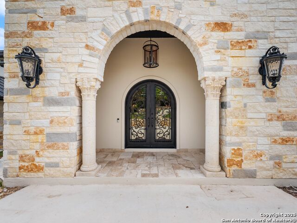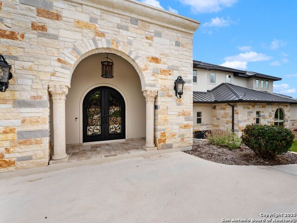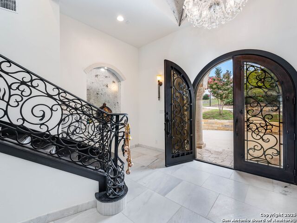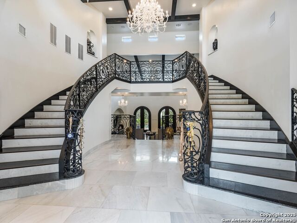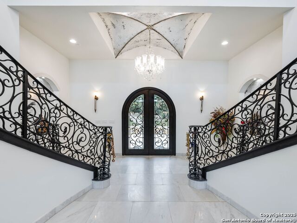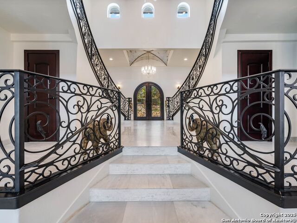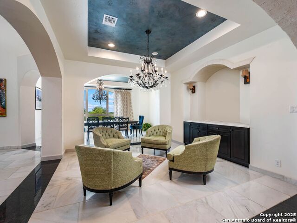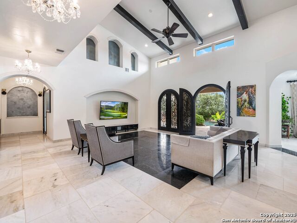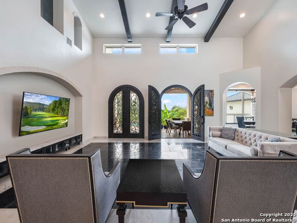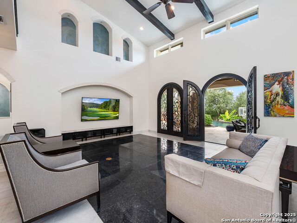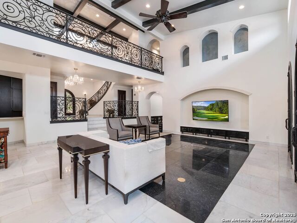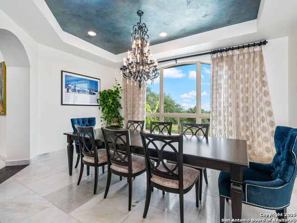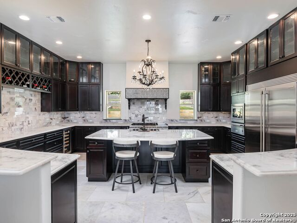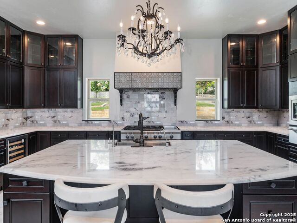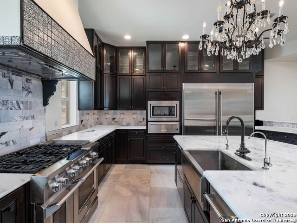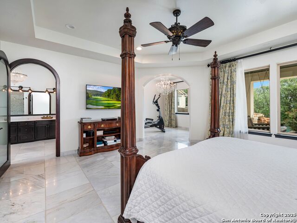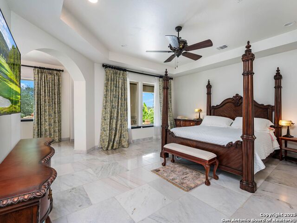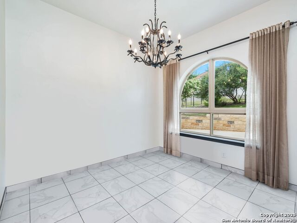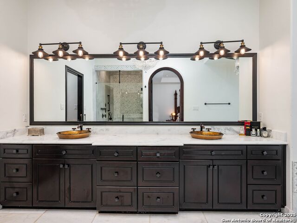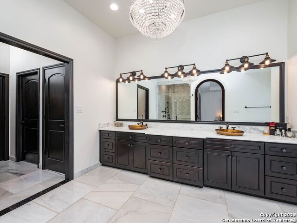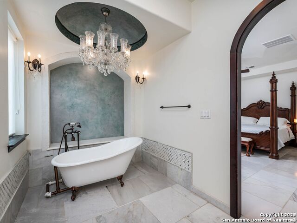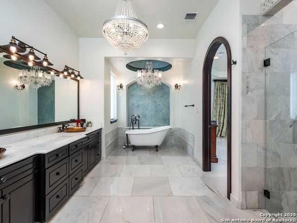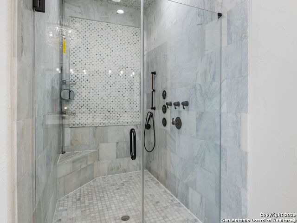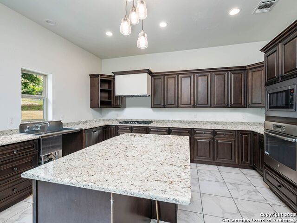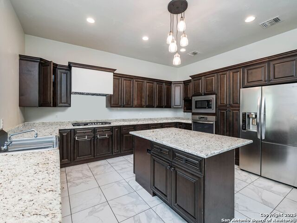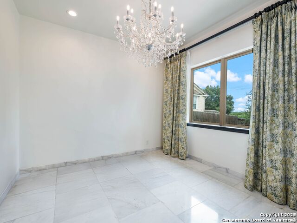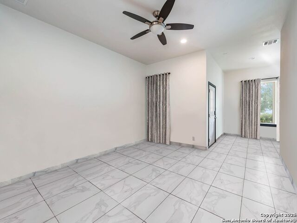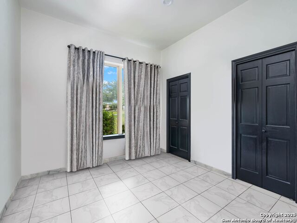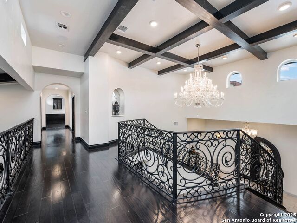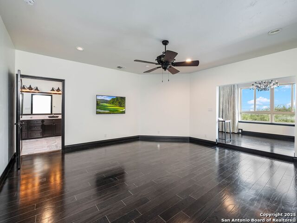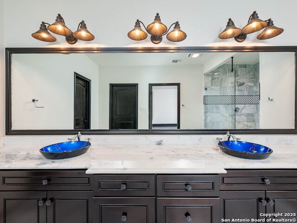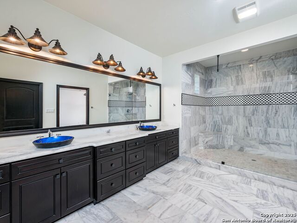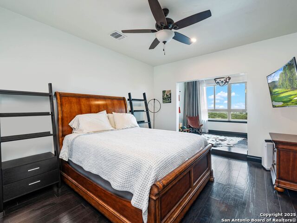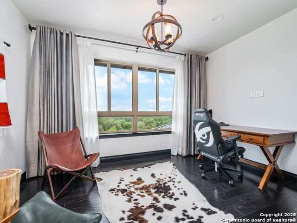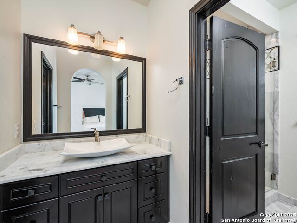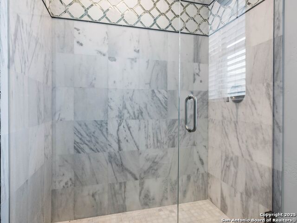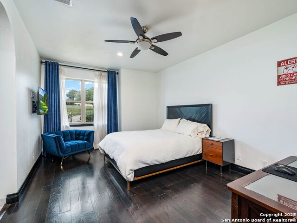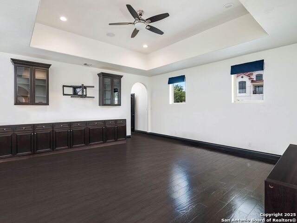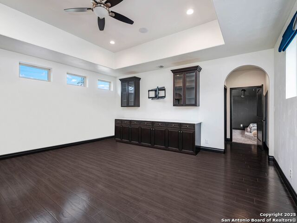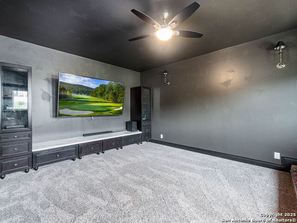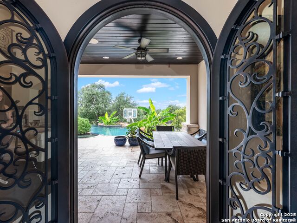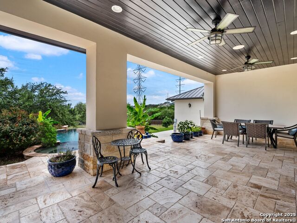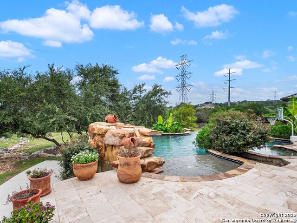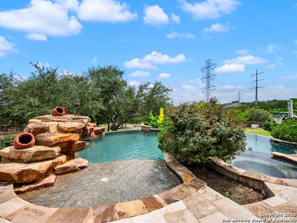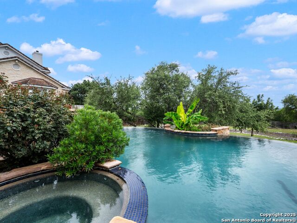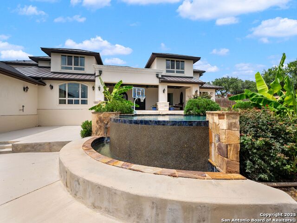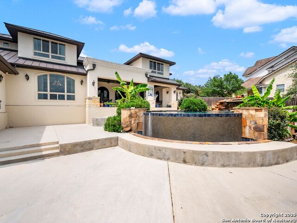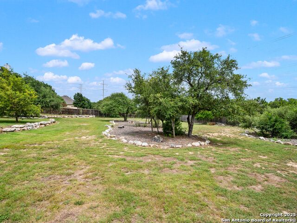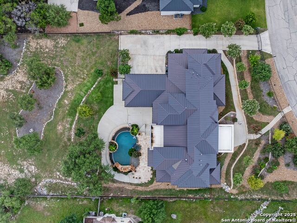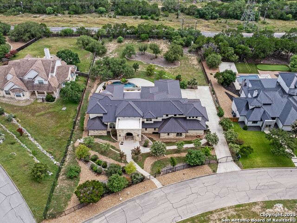1402 Grey Flint Cove, San Antonio, TX 78258
Property Photos
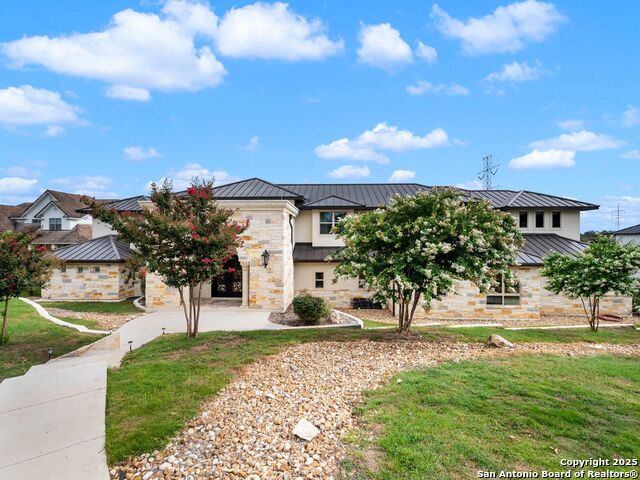
Would you like to sell your home before you purchase this one?
Priced at Only: $1,599,000
For more Information Call:
Address: 1402 Grey Flint Cove, San Antonio, TX 78258
Property Location and Similar Properties
- MLS#: 1884554 ( Single Residential )
- Street Address: 1402 Grey Flint Cove
- Viewed: 4
- Price: $1,599,000
- Price sqft: $227
- Waterfront: No
- Year Built: 2018
- Bldg sqft: 7057
- Bedrooms: 6
- Total Baths: 7
- Full Baths: 6
- 1/2 Baths: 1
- Garage / Parking Spaces: 3
- Days On Market: 1
- Additional Information
- County: BEXAR
- City: San Antonio
- Zipcode: 78258
- Subdivision: Greystone
- District: North East I.S.D.
- Elementary School: Vineyard Ranch
- Middle School: Lopez
- High School: Ronald Reagan
- Provided by: Kuper Sotheby's Int'l Realty
- Contact: Binkan Cinaroglu
- (210) 241-4550

- DMCA Notice
-
DescriptionThis meticulously designed estate within the prestigious gates of Greystone showcases exceptional craftsmanship and thoughtful design for versatile multigenerational living. Interiors are appointed with high end finishes, including marble floors, custom wood cabinetry, and distinctive stones and granites throughout. Architectural details and ceiling treatments are carefully fitted into each room, enhancing the home's timeless aesthetic. The chef's kitchen features stainless steel appliances, gas cooking, and generous workspace, perfectly suited for everyday living and entertaining. The primary suite on the main level includes a spacious sitting area, spa inspired bath, and a large walk in closet. A full guest suite is also located on the main level, along with an additional guest room, both with access to a fully equipped catering kitchen. This area serves as a private, self sufficient wing ideal for extended stays or live in support. Upstairs offers a large game room, a separate media room, and two well appointed guest bedrooms, each with generous closet space and natural light. Outdoors, the estate extends into a beautifully landscaped setting with mature trees, expansive decking, and a sparkling pool with water feature. The grounds provide a tranquil retreat for elevated outdoor living.
Payment Calculator
- Principal & Interest -
- Property Tax $
- Home Insurance $
- HOA Fees $
- Monthly -
Features
Building and Construction
- Builder Name: CUSTOM
- Construction: Pre-Owned
- Exterior Features: 4 Sides Masonry, Stone/Rock, Stucco
- Floor: Carpeting, Ceramic Tile, Marble, Wood
- Foundation: Slab
- Kitchen Length: 19
- Roof: Metal
- Source Sqft: Appraiser
Land Information
- Lot Description: 1 - 2 Acres
- Lot Improvements: Street Paved, Curbs
School Information
- Elementary School: Vineyard Ranch
- High School: Ronald Reagan
- Middle School: Lopez
- School District: North East I.S.D.
Garage and Parking
- Garage Parking: Three Car Garage, Attached, Side Entry, Oversized
Eco-Communities
- Water/Sewer: Water System, Sewer System
Utilities
- Air Conditioning: Three+ Central
- Fireplace: Not Applicable
- Heating Fuel: Natural Gas
- Heating: Central
- Window Coverings: All Remain
Amenities
- Neighborhood Amenities: Controlled Access, Guarded Access
Finance and Tax Information
- Home Owners Association Fee: 944.28
- Home Owners Association Frequency: Semi-Annually
- Home Owners Association Mandatory: Mandatory
- Home Owners Association Name: GREYSTONE COUNTRY ESTATES OWNERS ASSOCIATION
- Total Tax: 28340.74
Rental Information
- Currently Being Leased: No
Other Features
- Block: 30
- Contract: Exclusive Right To Sell
- Instdir: From Blanco Road, turn onto Nature Oaks, then continue to Grey Flint Cove.
- Interior Features: Two Living Area, Separate Dining Room, Eat-In Kitchen, Auxillary Kitchen, Island Kitchen, Breakfast Bar, Walk-In Pantry, Study/Library, Game Room, Media Room, Utility Room Inside, Secondary Bedroom Down, High Ceilings, Open Floor Plan, Cable TV Available, High Speed Internet
- Legal Description: NCB 16335 BLK 1 LOT 30 (GREYSTONE COUNTRY EST UT-1) "GREYSTO
- Occupancy: Owner
- Ph To Show: 2102222227
- Possession: Closing/Funding
- Style: Two Story
Owner Information
- Owner Lrealreb: No
Nearby Subdivisions
Arrowhead
Big Springs
Big Springs At Cactus Bl
Big Springs On The G
Canyon Rim
Canyon View
Canyons At Stone Oak
Centero At Stone Oak
Champion Springs
Champions Ridge
Champions Run
Coronado
Coronado - Bexar County
Crescent Oaks
Crescent Ridge
Echo Canyon
Enclave At Vineyard
Estates At Arrowhead
Estates At Champions Run
Fairways Of Sonterra
Greystone
Greystone Country Es
Hidden Mesa
Hills Of Stone Oak
Iron Mountain Ranch
Knights Cross
La Cierra At Sonterra
Las Lomas
Legend Oaks
Mesa Grande
Mesa Verde
Mesa Vista
Mesas At Canyon Springs
Mountain Lodge
Northwind Estates
Oaks At Sonterra
Peak At Promontory
Point Bluff
Point Bluff At Rogers Ranch
Promontory Pointe
Quarry At Iron Mountain
Remington Heights
Rogers Ranch
Rogers Ranch Ne
Saddle Mountain
Sonterra
Sonterra The Midlands
Sonterra/greensview
Sonterra/the Highlands
Springs At Stone Oak
Steubing Ranch
Stone Mountain
Stone Oak
Stone Oak Parke
Stone Oak/las Loamas At
Stone Oak/the Hills
Stone Valley
The Gardens At Greystone
The Hills At Sonterra
The Park At Hardy Oak
The Pinnacle
The Renaissance
The Ridge At Stoneoak
The Summit At Stone Oak
The Villages At Stone Oak
The Vineyard
The Vineyard Ne
The Waters Of Sonterra
Village In The Hills
Villas At Mountain Lodge
Woods At Sonterra




