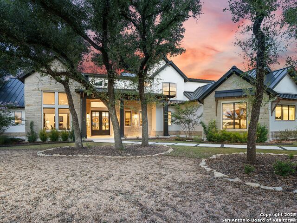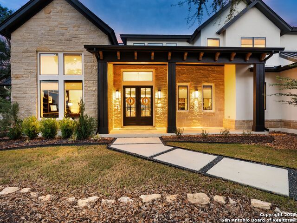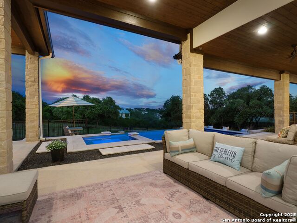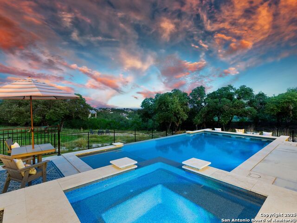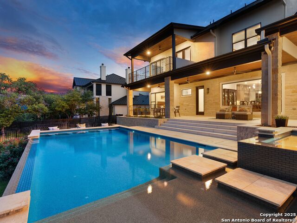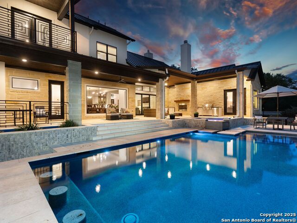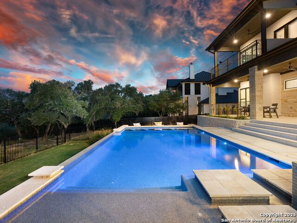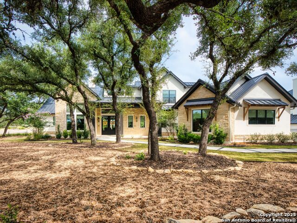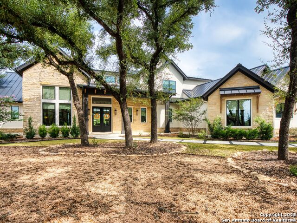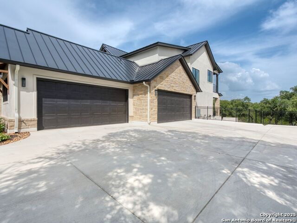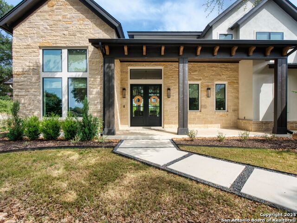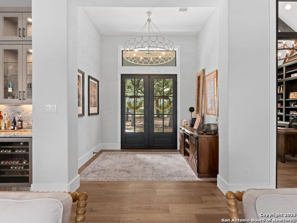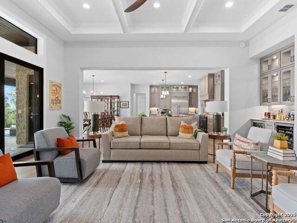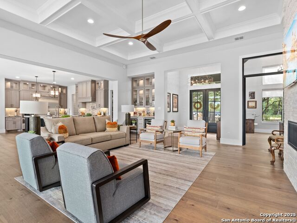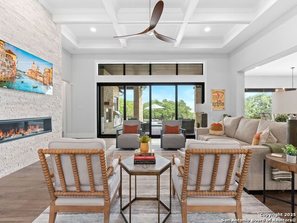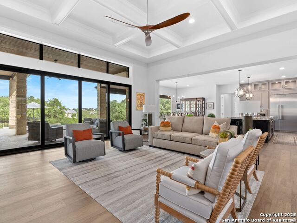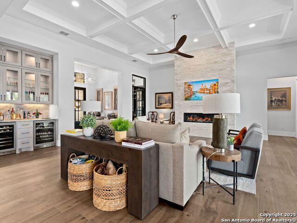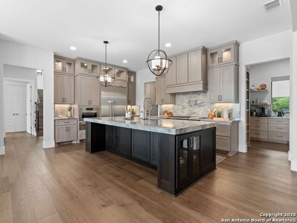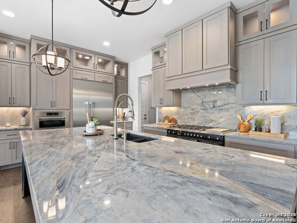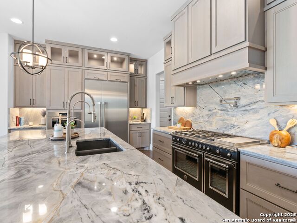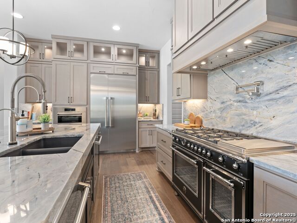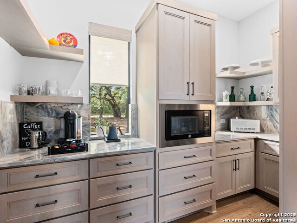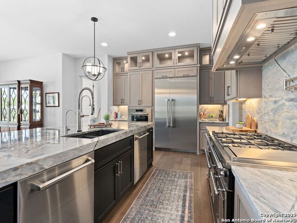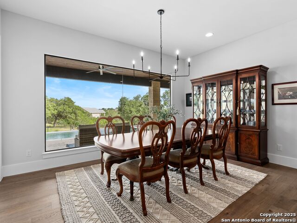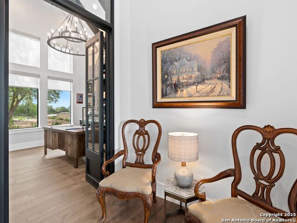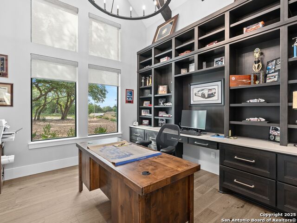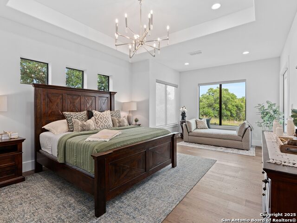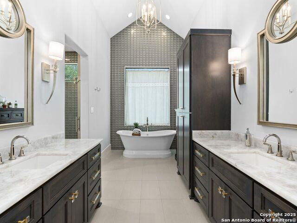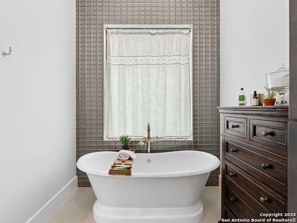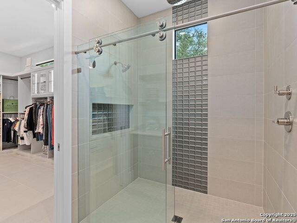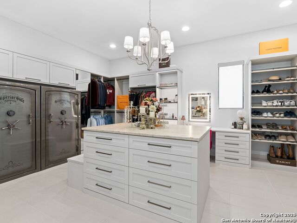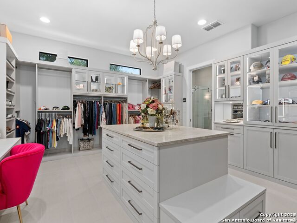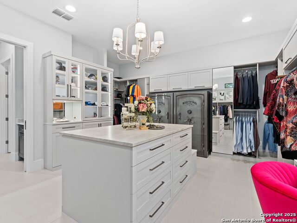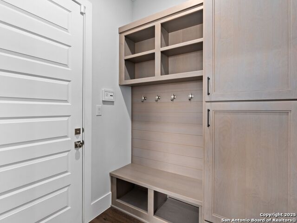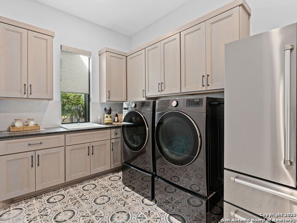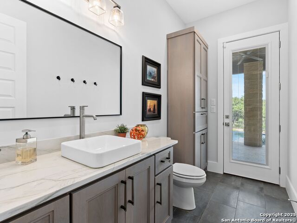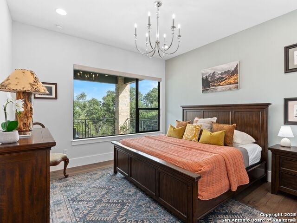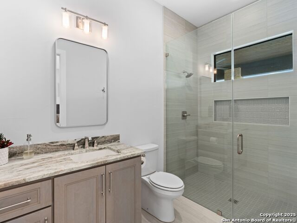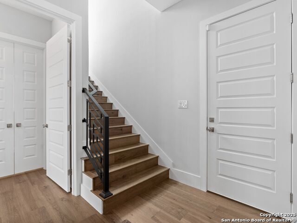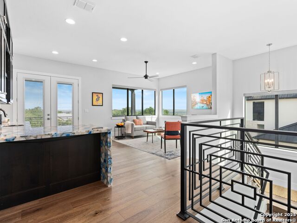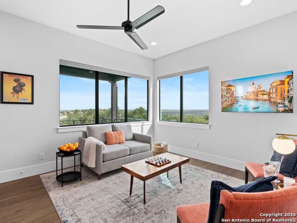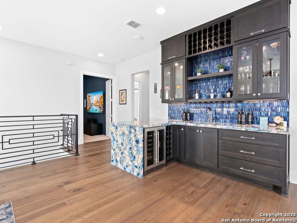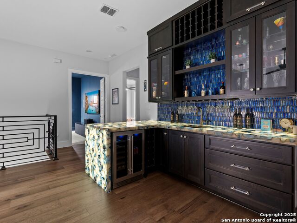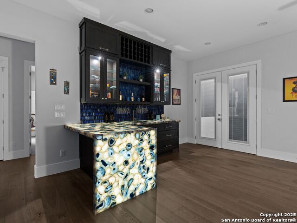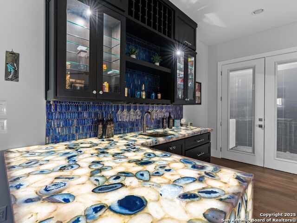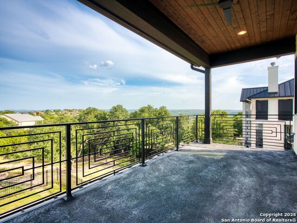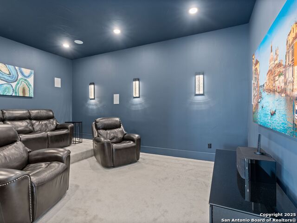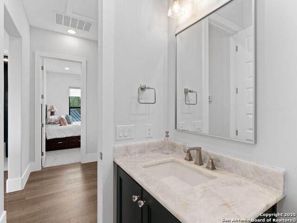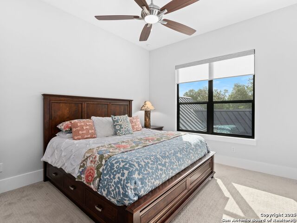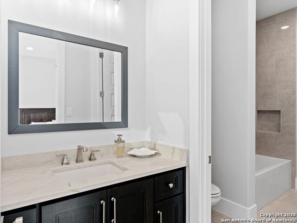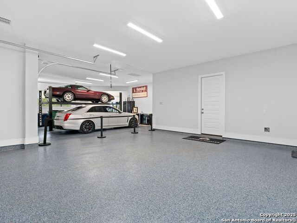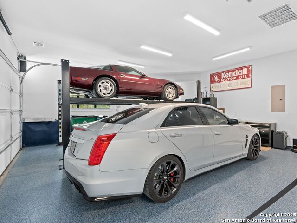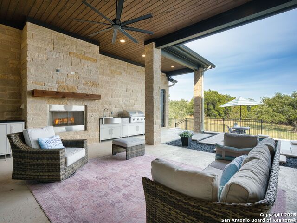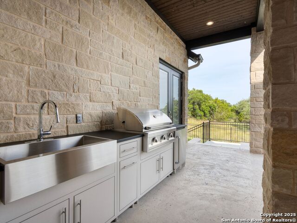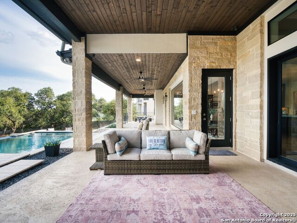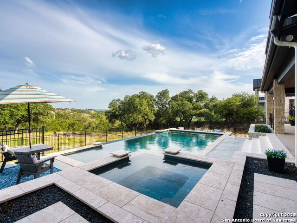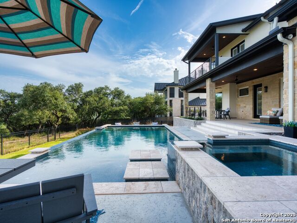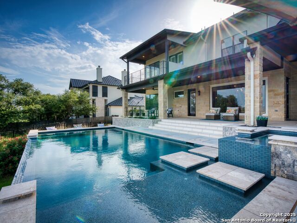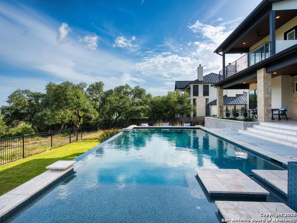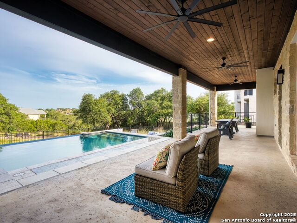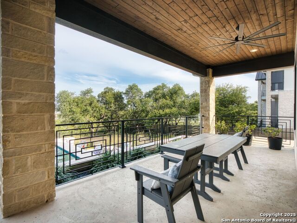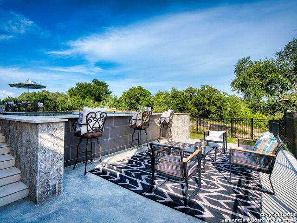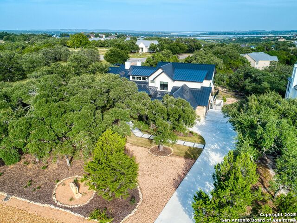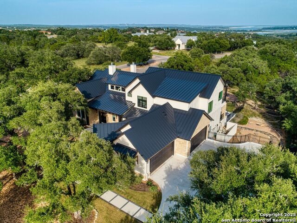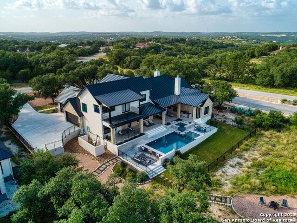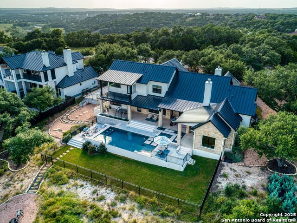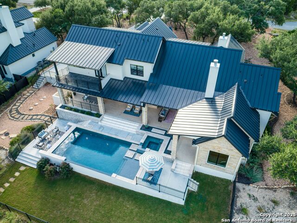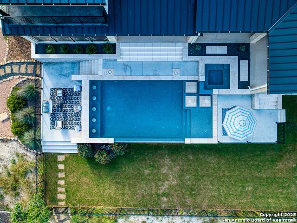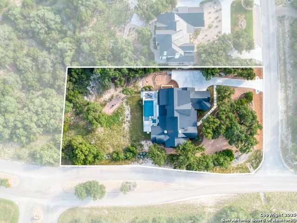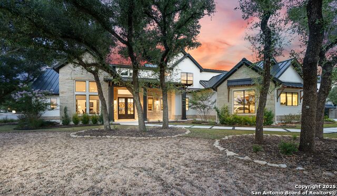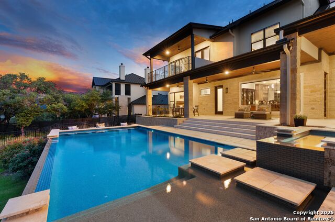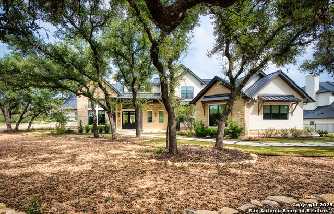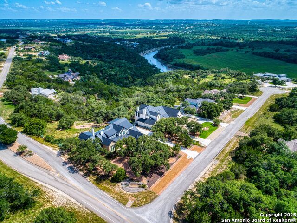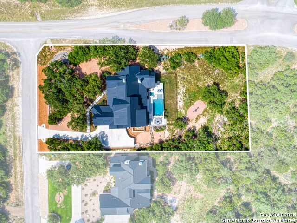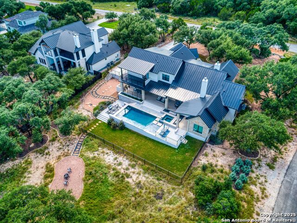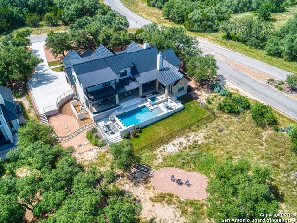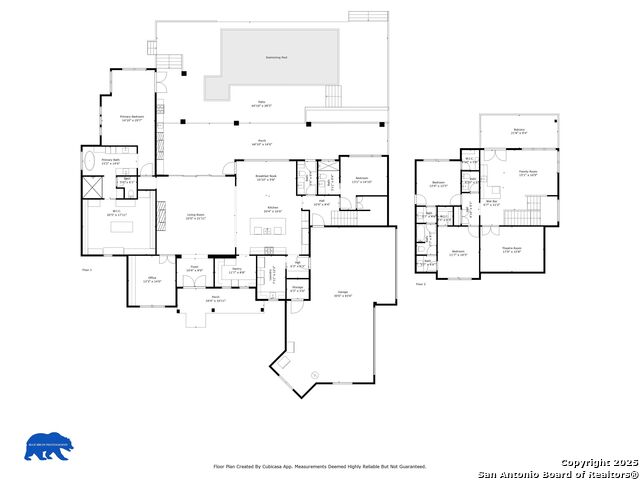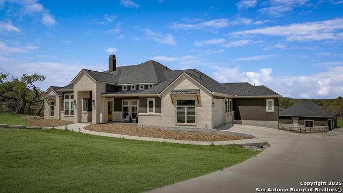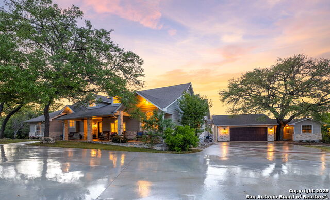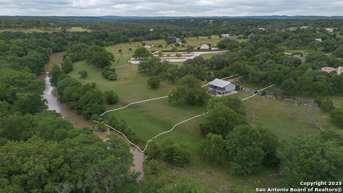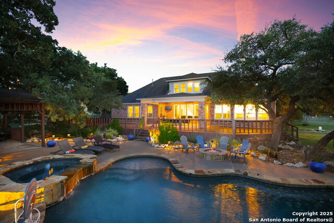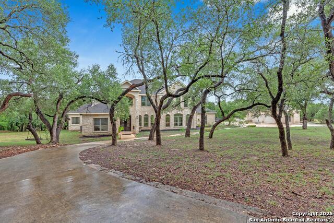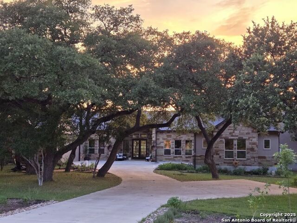207 River Bend, Spring Branch, TX 78070
Property Photos
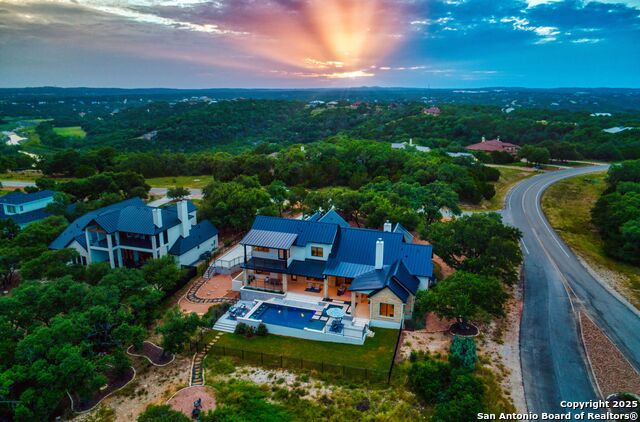
Would you like to sell your home before you purchase this one?
Priced at Only: $1,874,711
For more Information Call:
Address: 207 River Bend, Spring Branch, TX 78070
Property Location and Similar Properties
- MLS#: 1884575 ( Single Residential )
- Street Address: 207 River Bend
- Viewed: 2
- Price: $1,874,711
- Price sqft: $425
- Waterfront: No
- Year Built: 2024
- Bldg sqft: 4415
- Bedrooms: 4
- Total Baths: 5
- Full Baths: 3
- 1/2 Baths: 2
- Garage / Parking Spaces: 4
- Days On Market: 1
- Additional Information
- County: COMAL
- City: Spring Branch
- Zipcode: 78070
- Subdivision: Mystic Shores
- District: Comal
- Elementary School: Rebecca Creek
- Middle School: Mountain Valley
- High School: Canyon Lake
- Provided by: Kuper Sotheby's Int'l Realty
- Contact: Ginger Browning
- (830) 837-1891

- DMCA Notice
-
DescriptionLooking for that wow factor? Welcome to the home that has it all style, luxury, and jaw dropping views tucked inside the coveted Mystic Shores community, which now includes the area formerly known as the legendary 711 Ranch. Known for its scenic beauty and peaceful vibe, this part of Mystic Shores adds a unique layer of history and prestige to an already stunning setting. This award winning Parade Home was built by builder for his primary residence and makes a bold first impression. With 4,415 sq ft, 4 bedrooms, 3 full and 2 half baths, and a climate controlled 4 car garage with epoxy floors and a car lift, it's a dream for design lovers and car enthusiasts alike. Inside, it's light, bright, and full of energy. Wide plank hardwood floors lead through soaring ceilings and sun soaked rooms with panoramic views. The home office features cathedral ceilings, exposed beams, and bold black built ins. The chef's kitchen stuns with rare Ijen Blue Quartzite, Bertazzoni appliances, two dishwashers, a massive Thermador fridge, and a hidden caterer's kitchen. There's even a dual fridge wine bar for extra flair. The primary suite is a luxurious retreat with a spa like bath, oversized shower, and a boutique style 300 sq ft California Closet. A private guest suite on the main level is perfect for visitors or multi gen living. Upstairs, fun takes center stage with a game room featuring a wet bar with backlit Blue Agate counters, custom cabinetry, and a media room with an Atmos theater system. Two additional bedrooms each have private vanities. Outside, the views steal the show Hill Country vistas, Guadalupe River peeks, and your own fenced pool and heated spa. Covered patios offer the perfect spot for sunsets and weekend BBQs. Every inch of this home was built to impress bold, beautiful, and designed to entertain.
Payment Calculator
- Principal & Interest -
- Property Tax $
- Home Insurance $
- HOA Fees $
- Monthly -
Features
Building and Construction
- Builder Name: Journey Homes
- Construction: Pre-Owned
- Exterior Features: 4 Sides Masonry, Stone/Rock, Stucco
- Floor: Carpeting, Ceramic Tile, Wood
- Foundation: Slab
- Kitchen Length: 20
- Roof: Metal
- Source Sqft: Appsl Dist
Land Information
- Lot Description: County VIew, Water View, 1 - 2 Acres, Mature Trees (ext feat), Gently Rolling
- Lot Improvements: Street Paved, Asphalt
School Information
- Elementary School: Rebecca Creek
- High School: Canyon Lake
- Middle School: Mountain Valley
- School District: Comal
Garage and Parking
- Garage Parking: Four or More Car Garage
Eco-Communities
- Water/Sewer: Aerobic Septic, City
Utilities
- Air Conditioning: Three+ Central
- Fireplace: Living Room, Gas, Other
- Heating Fuel: Electric
- Heating: Central, 2 Units
- Recent Rehab: No
- Utility Supplier Elec: Pedernales
- Utility Supplier Gas: Guad. Gas Co
- Utility Supplier Grbge: Hill Country
- Utility Supplier Sewer: Septic
- Utility Supplier Water: TX Water Co
- Window Coverings: Some Remain
Amenities
- Neighborhood Amenities: Pool, Tennis, Golf Course, Clubhouse, Park/Playground, Jogging Trails, Lake/River Park, Boat Ramp, Fishing Pier
Finance and Tax Information
- Home Owners Association Fee: 414
- Home Owners Association Frequency: Annually
- Home Owners Association Mandatory: Mandatory
- Home Owners Association Name: MYSTIC SHORES POA
- Total Tax: 21976
Other Features
- Contract: Exclusive Right To Sell
- Instdir: From San Antonio, Take 281 N, Take a Right on FM 306, Take Right on Mystic Pkwy, Take Right on River Bend Place.
- Interior Features: One Living Area, Separate Dining Room, Eat-In Kitchen, Island Kitchen, Walk-In Pantry, Study/Library, Game Room, Media Room, Utility Room Inside, High Ceilings, Open Floor Plan, Cable TV Available, High Speed Internet, Laundry Main Level, Laundry Room, Walk in Closets
- Legal Desc Lot: 1286
- Legal Description: Rivers Edge At Mystic Shores, Lot 1286
- Occupancy: Owner
- Ph To Show: 210-222-2227
- Possession: Closing/Funding
- Style: Two Story
Owner Information
- Owner Lrealreb: No
Similar Properties
Nearby Subdivisions
25.729 Acres Out Of H. Lussman
A-894 Sur-844 H Wehe
Campestres At Cascada
Cascada At Canyon Lake
Comal Hills
Comal Hills 1
Comal Hills 2
Creekwood Ranches
Creekwood Ranches 3
Cypress Cove
Cypress Cove 11
Cypress Cove 2
Cypress Cove 4
Cypress Cove 5
Cypress Cove 9
Cypress Cove Comal
Cypress Lake Gardens
Cypress Lake Grdns/western Ski
Cypress Springs
Deer River
Deer River Ph 2
East Ridge Of Cypress Cove
Encina Vista Comal
Flying R Ranch
Guadalupe Hills/rodeo Drive
Guadalupe River Estates
Indian Hills
Indian Hills Estates 2
Lake Of The Hills
Lake Of The Hills Estates
Lantana Ridge
Leaning Oaks Ranch
Mystic Shores
Mystic Shores 11
Mystic Shores 18
Mystic Shores 7
None
Oakland Estates
Out/comal County
Palmer Heights
Peninsula @ Mystic Shores
Peninsula At Mystic Shores
Peninsula Mystic Shores 1
Rayner Ranch
Rebecca Creek Park
River Crossing
River Crossing 3
Rivermont
Riverwood
Rust Ranchettes
Serenity Oaks
Singing Hills
Spring Branch Meadows
Springs @ Rebecca Crk
Springs Rebecca Creek 3a
Stallion Estates
The Crossing At Spring Creek
The Preserve At Singing Hills
Twin Peaks Ranches
Whipering Hills
Whispering Hills




