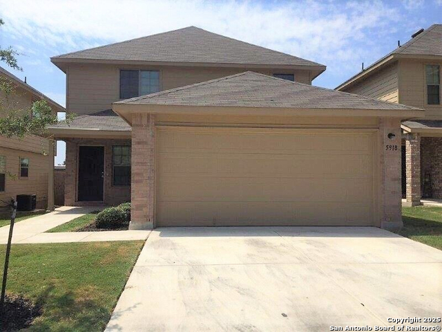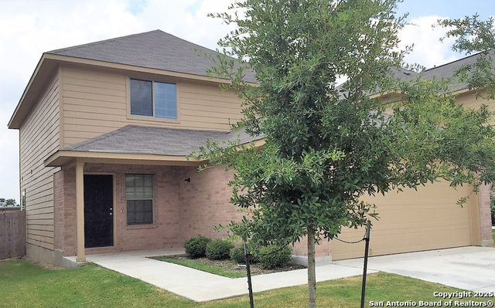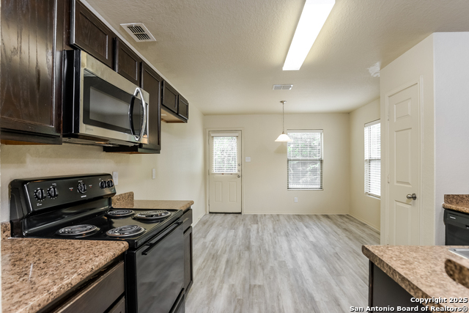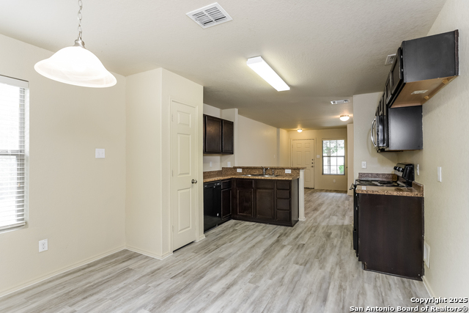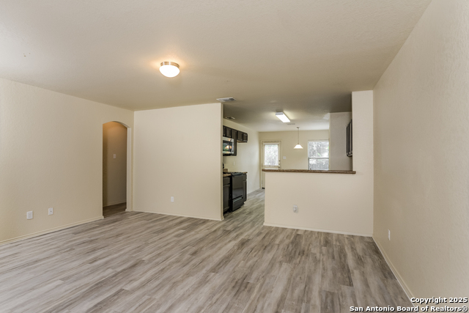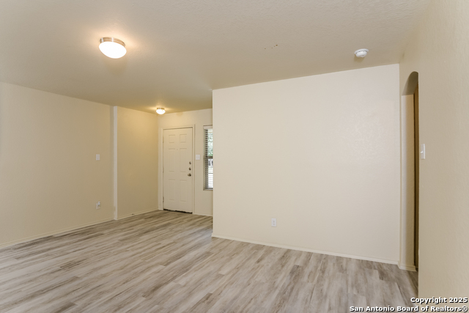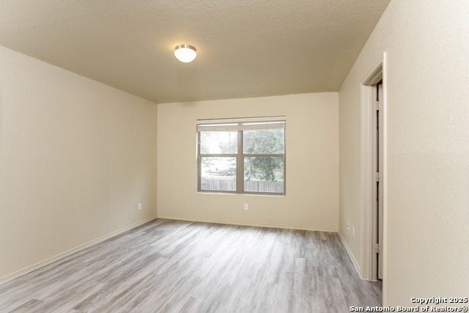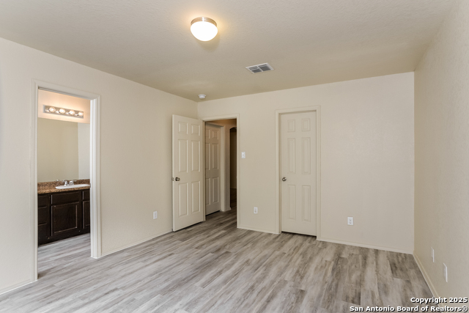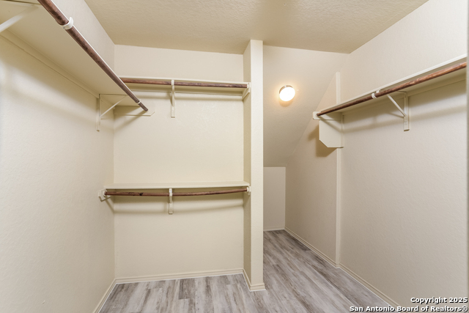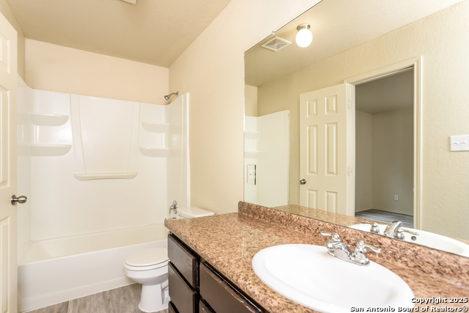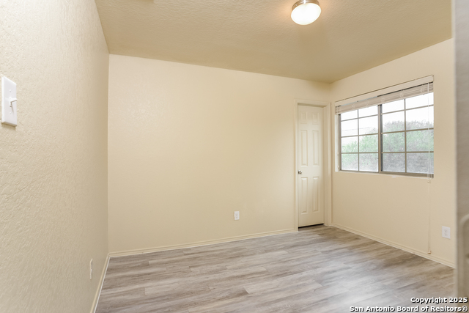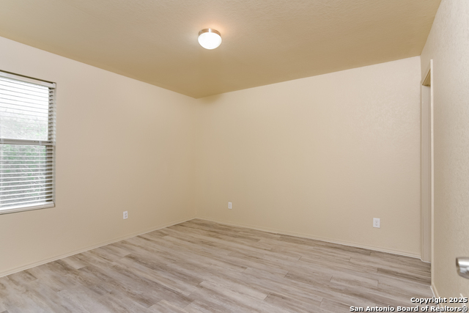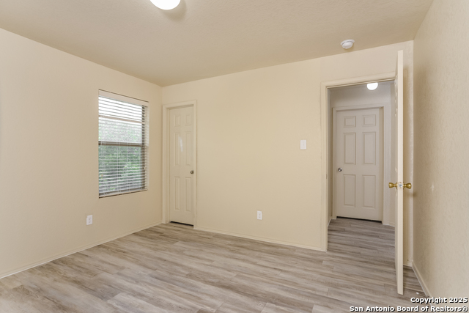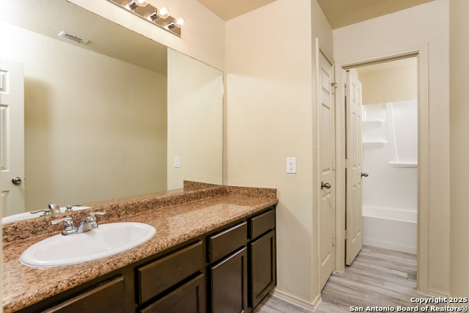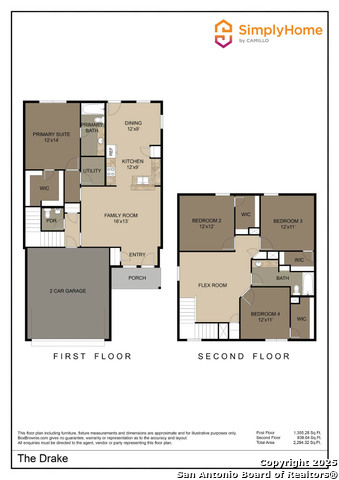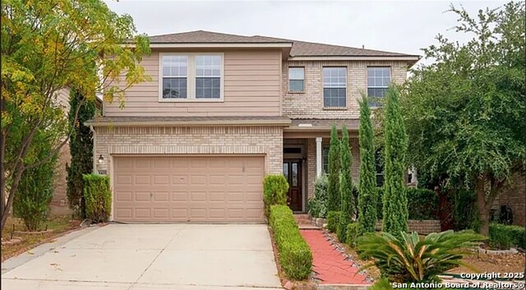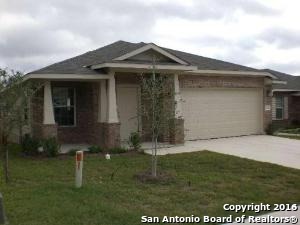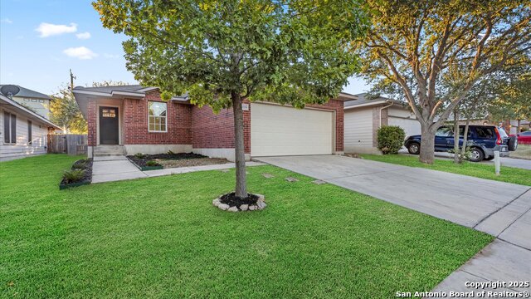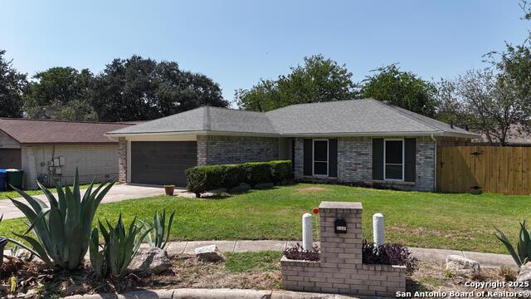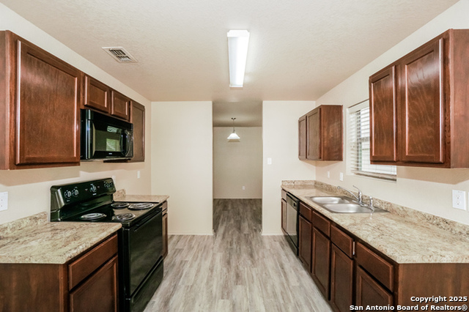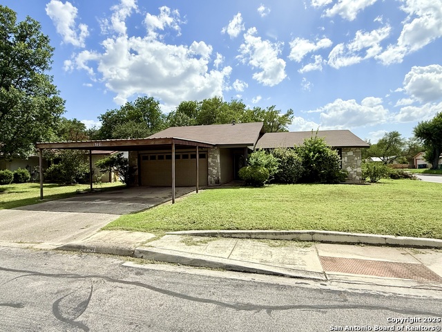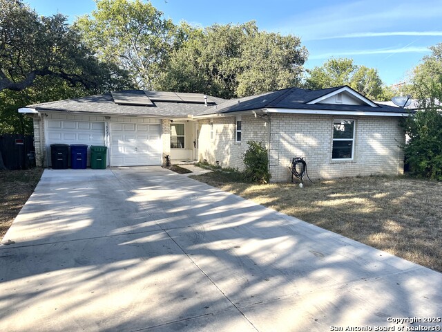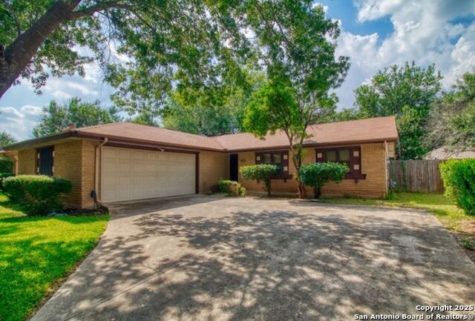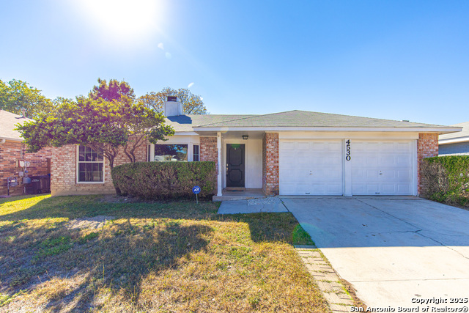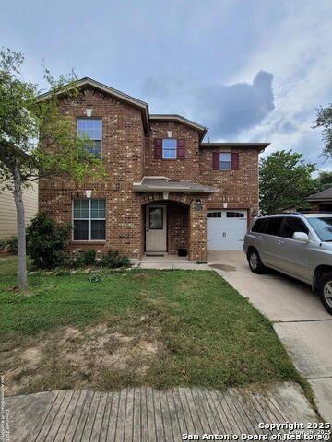5918 Aspen Garden, San Antonio, TX 78238
Property Photos
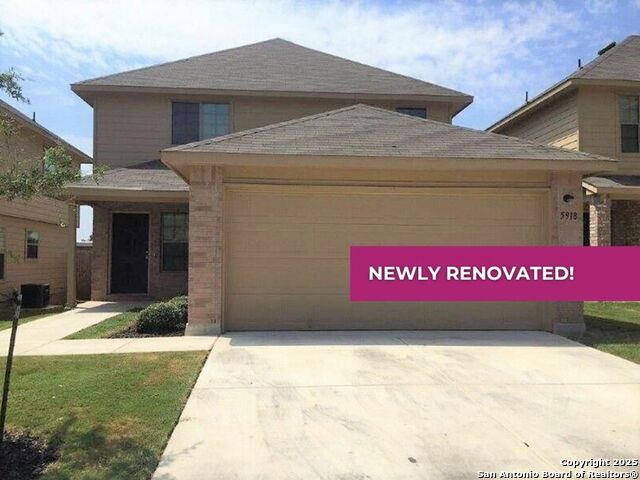
Would you like to sell your home before you purchase this one?
Priced at Only: $1,900
For more Information Call:
Address: 5918 Aspen Garden, San Antonio, TX 78238
Property Location and Similar Properties
- MLS#: 1885096 ( Residential Rental )
- Street Address: 5918 Aspen Garden
- Viewed: 42
- Price: $1,900
- Price sqft: $1
- Waterfront: No
- Year Built: 2013
- Bldg sqft: 1917
- Bedrooms: 4
- Total Baths: 3
- Full Baths: 2
- 1/2 Baths: 1
- Days On Market: 153
- Additional Information
- County: BEXAR
- City: San Antonio
- Zipcode: 78238
- Subdivision: Aspen Park East
- District: Northside
- Elementary School: Linton Dolores
- Middle School: Ross Sul
- High School: Holmes Oliver W
- Provided by: Camillo Rental Homes
- Contact: Karen Chappell
- (888) 376-0237

- DMCA Notice
-
DescriptionThis newly renovated Drake Plan is a spacious two story home designed for comfort, flexibility, and storage. The main floor features an open concept layout with a clear flow from the living room to the kitchen and dining area. The downstairs primary suite includes a private bath and a generous walk in closet. Upstairs, a central flex space is surrounded by three additional bedrooms each with its own walk in closet, offering plenty of room to stay organized. With over 1,900 square feet, plus a fenced backyard, two car garage, and sprinkler system, this home is built for everyday ease. All homes are SimplyMaintained for a $100 monthly fee covering front and back yard lawn care and exterior pest control. Discover the charm of Aspen Park East, located in the heart of San Antonio. Residents of Aspen Park East enjoy easy access to major highways I 410 and I 10, ensuring a quick commute to downtown San Antonio and its vibrant cultural scene, shopping, and dining options. The neighborhood is also close to parks, schools, and recreational facilities, providing ample opportunities for outdoor activities and community engagement.
Payment Calculator
- Principal & Interest -
- Property Tax $
- Home Insurance $
- HOA Fees $
- Monthly -
Features
Building and Construction
- Apprx Age: 12
- Builder Name: SimplyHome by Camillo
- Exterior Features: Brick, Cement Fiber
- Flooring: Vinyl, Other
- Foundation: Slab
- Kitchen Length: 12
- Roof: Composition
- Source Sqft: Bldr Plans
School Information
- Elementary School: Linton Dolores
- High School: Holmes Oliver W
- Middle School: Ross Sul
- School District: Northside
Garage and Parking
- Garage Parking: Two Car Garage
Eco-Communities
- Water/Sewer: Water System, Sewer System
Utilities
- Air Conditioning: One Central
- Fireplace: Not Applicable
- Heating Fuel: Electric
- Heating: Central
- Recent Rehab: Yes
- Security: Not Applicable
- Window Coverings: All Remain
Amenities
- Common Area Amenities: None
Finance and Tax Information
- Application Fee: 50
- Days On Market: 99
- Max Num Of Months: 18
- Pet Deposit: 350
- Security Deposit: 2005
Rental Information
- Tenant Pays: Gas/Electric, Water/Sewer, Renters Insurance Required, Other
Other Features
- Application Form: APP FORM
- Apply At: HTTPS://WWW.SIMPLYRENT.CO
- Instdir: 410 to Ingram, Go inside Loop, Right on Oak Hill, Left on Pow Wow, Left on Aspen Meadow
- Interior Features: One Living Area, Breakfast Bar, Game Room, Utility Room Inside, High Ceilings, Laundry Main Level, Walk in Closets, Other
- Legal Description: 61/8/1
- Min Num Of Months: 12
- Miscellaneous: Owner-Manager
- Occupancy: Vacant
- Personal Checks Accepted: No
- Ph To Show: 833-798-9960
- Restrictions: Smoking Outside Only, Other
- Salerent: For Rent
- Section 8 Qualified: No
- Style: Two Story
- Views: 42
Owner Information
- Owner Lrealreb: Yes
Similar Properties




