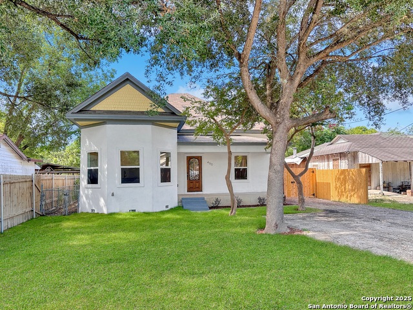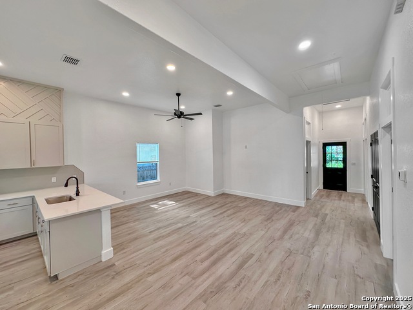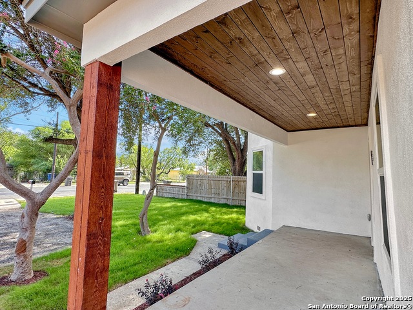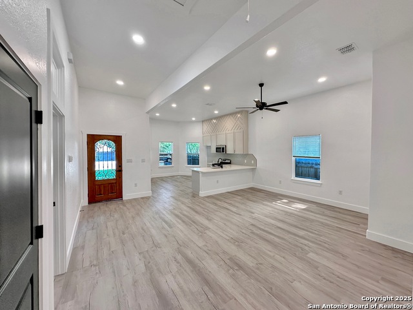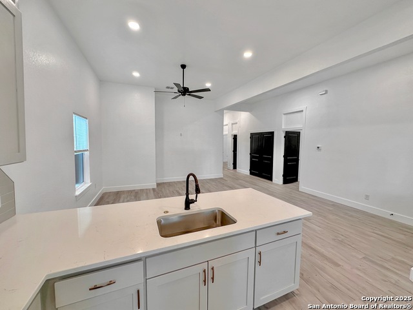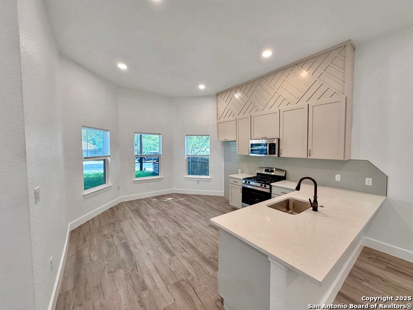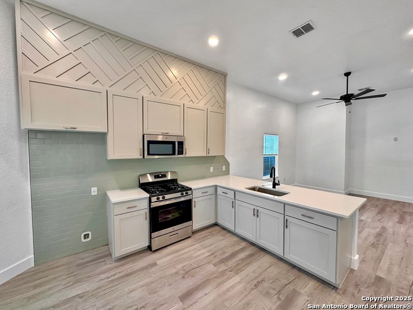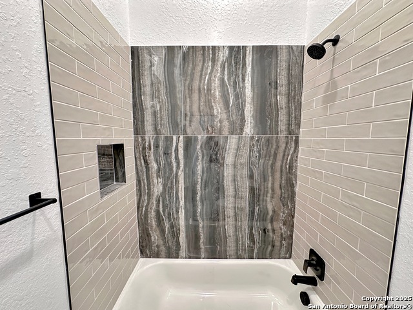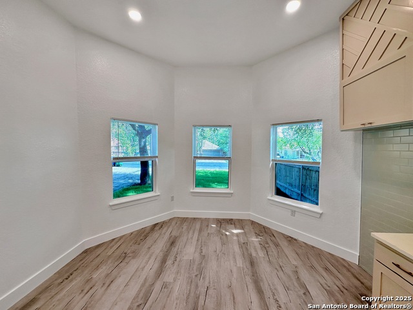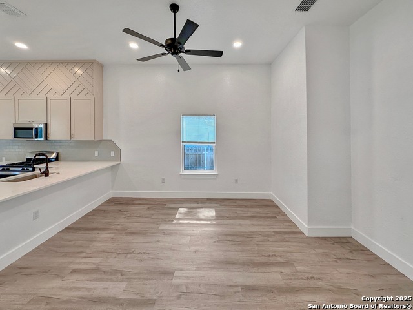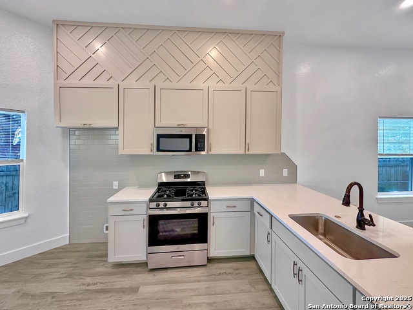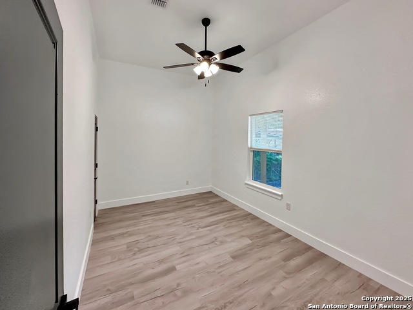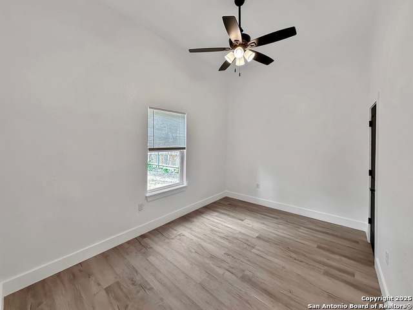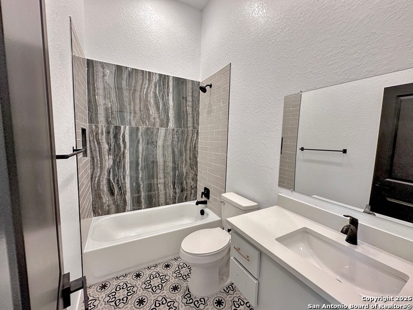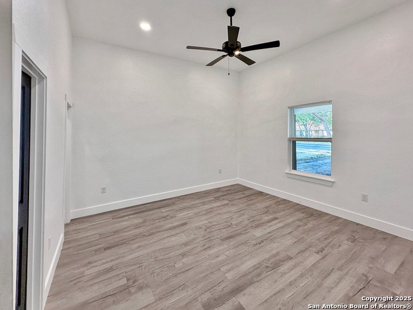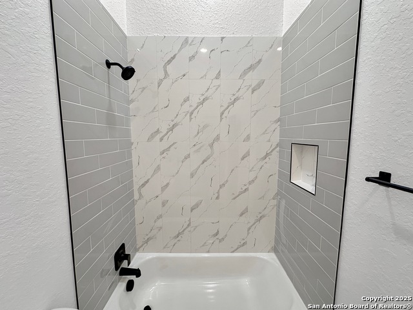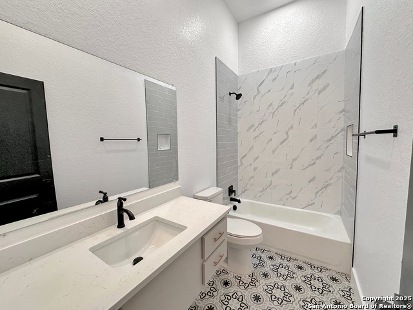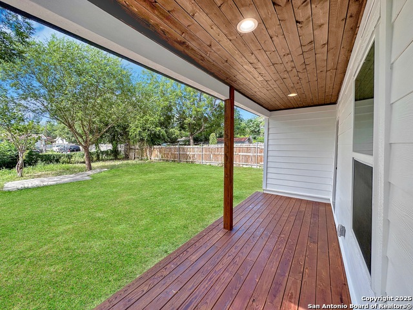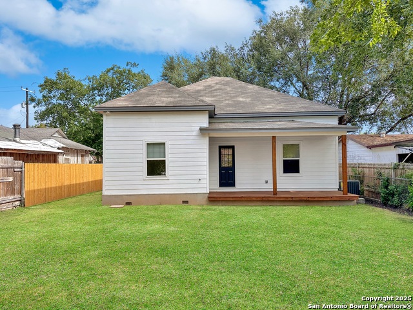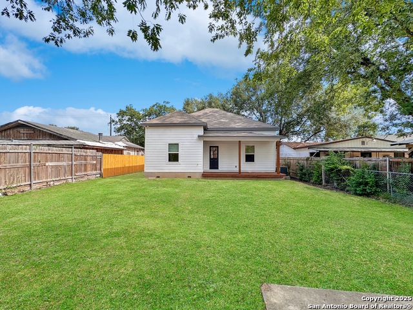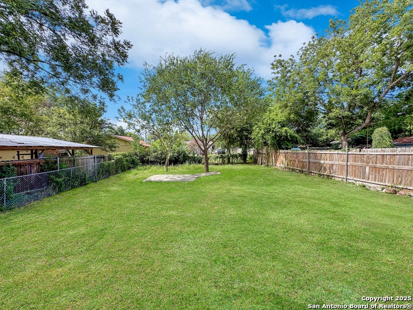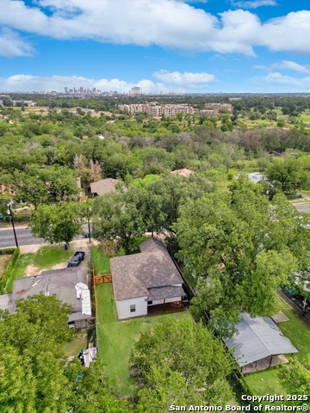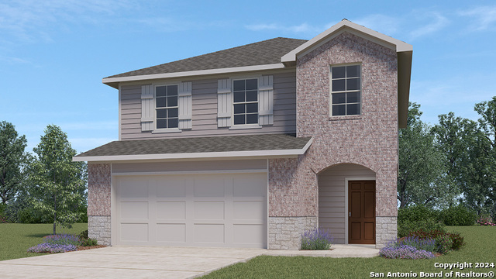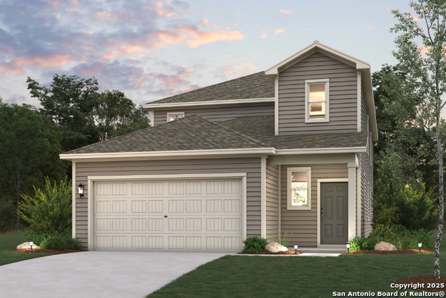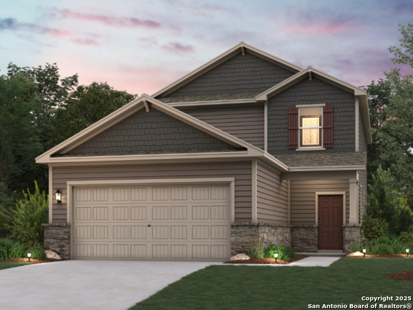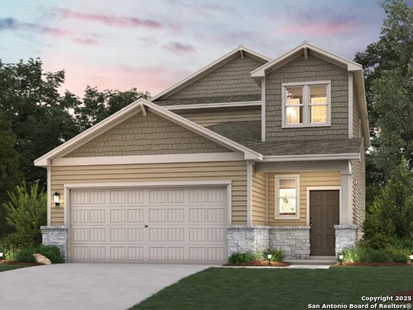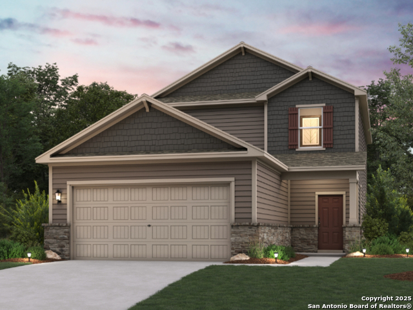430 Hart E , San Antonio, TX 78214
Property Photos
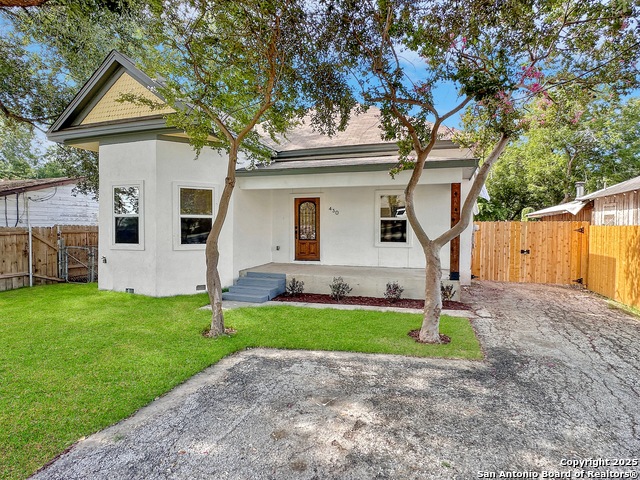
Would you like to sell your home before you purchase this one?
Priced at Only: $285,000
For more Information Call:
Address: 430 Hart E , San Antonio, TX 78214
Property Location and Similar Properties
- MLS#: 1885612 ( Single Residential )
- Street Address: 430 Hart E
- Viewed: 31
- Price: $285,000
- Price sqft: $182
- Waterfront: No
- Year Built: Not Available
- Bldg sqft: 1562
- Bedrooms: 3
- Total Baths: 2
- Full Baths: 2
- Garage / Parking Spaces: 1
- Days On Market: 46
- Additional Information
- County: BEXAR
- City: San Antonio
- Zipcode: 78214
- Subdivision: Harlandale
- District: Harlandale I.S.D
- Elementary School: Gillette
- Middle School: Harlandale
- High School: Harlandale
- Provided by: RE/MAX Alamo Realty
- Contact: Rosalinda Tomlin
- (210) 557-1065

- DMCA Notice
-
DescriptionA beautiful urban oasis with charm and modern comfort awaits you! FULLY RENOVATED with an OPEN CONCEPT and fresh finishes, you will love this warm & inviting space! Fall in love with the gorgeous, warm wood accents on the front porch and back deck, where you can relax & & unwind from the day. Turn Key ready! New flooring, A/C unit, plumbing and electrical. Spray foam insulation, double pane windows help with energy efficiency. Minutes from Mission Reach Trail, Mission Conception, Confluence Park, San Antonio River Hike & Bike Trails, UNESCO World Heritage site. This home is more than Move In Ready, it is a rare opportunity to live in one of San Antonio's treasured corridors.
Payment Calculator
- Principal & Interest -
- Property Tax $
- Home Insurance $
- HOA Fees $
- Monthly -
Features
Building and Construction
- Builder Name: UNK
- Construction: Pre-Owned
- Exterior Features: 4 Sides Masonry, Stucco, Cement Fiber
- Floor: Laminate
- Kitchen Length: 16
- Roof: Composition
- Source Sqft: Appsl Dist
School Information
- Elementary School: Gillette
- High School: Harlandale
- Middle School: Harlandale
- School District: Harlandale I.S.D
Garage and Parking
- Garage Parking: None/Not Applicable
Eco-Communities
- Energy Efficiency: Programmable Thermostat, Ceiling Fans
- Water/Sewer: Water System, City
Utilities
- Air Conditioning: One Central
- Fireplace: Not Applicable
- Heating Fuel: Electric
- Heating: Central
- Window Coverings: All Remain
Amenities
- Neighborhood Amenities: Other - See Remarks
Finance and Tax Information
- Days On Market: 26
- Home Owners Association Mandatory: None
- Total Tax: 3628.43
Other Features
- Block: 15
- Contract: Exclusive Right To Sell
- Instdir: Mitchell and
- Interior Features: One Living Area, Separate Dining Room, Eat-In Kitchen, Two Eating Areas, Island Kitchen, Breakfast Bar, Utility Room Inside, High Ceilings, Open Floor Plan
- Legal Description: Ncb 7762 Blk 15 Lot 8
- Occupancy: Vacant
- Ph To Show: 210-222-2227
- Possession: Closing/Funding
- Style: One Story
- Views: 31
Owner Information
- Owner Lrealreb: No
Similar Properties




