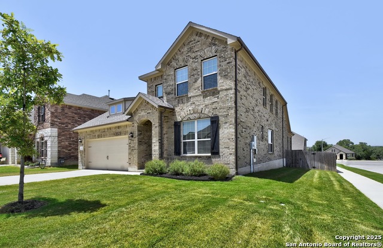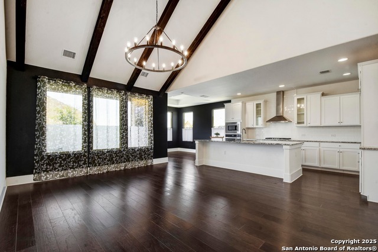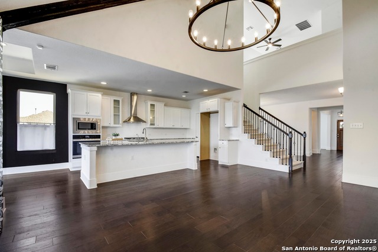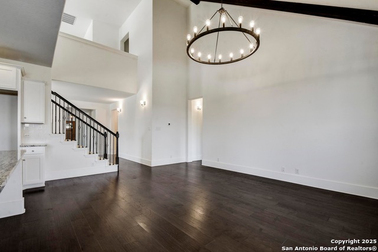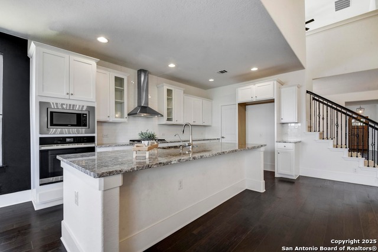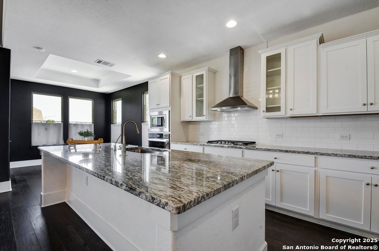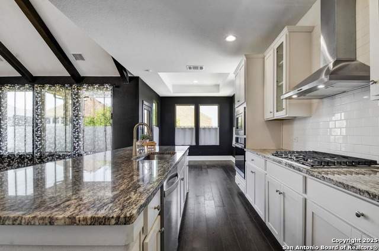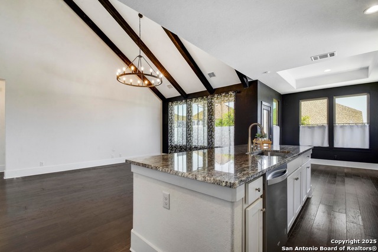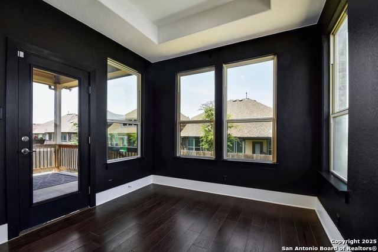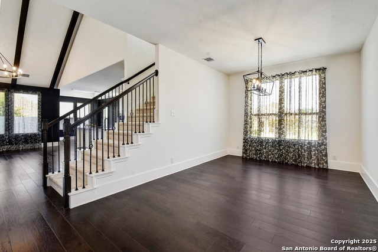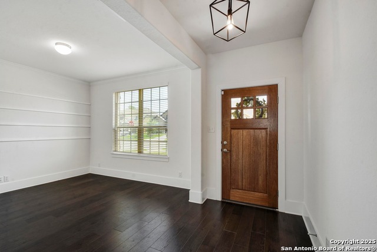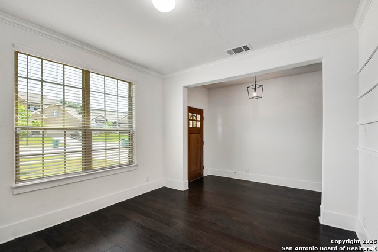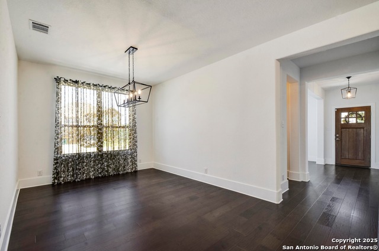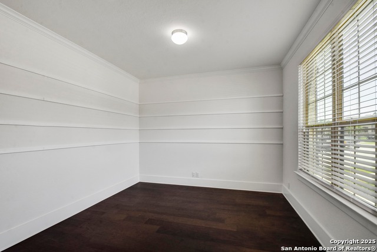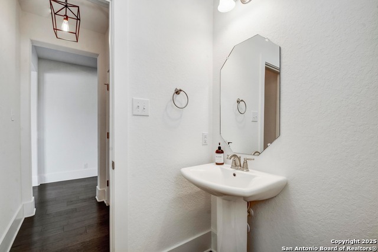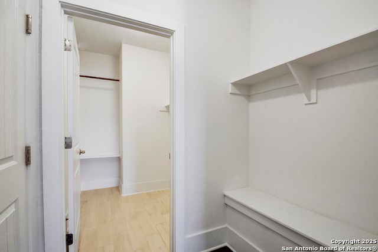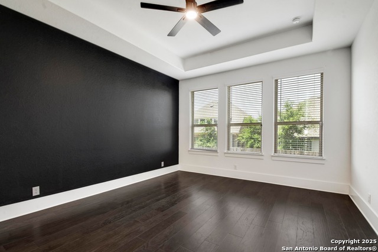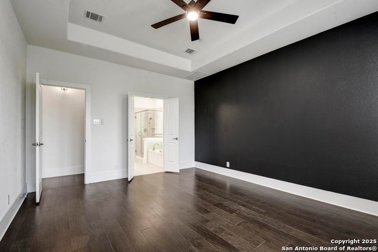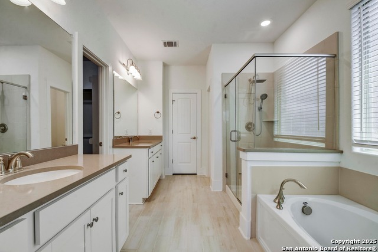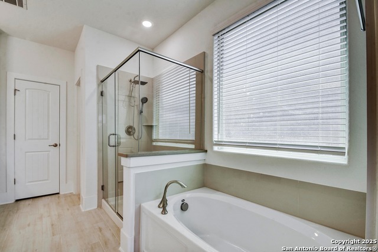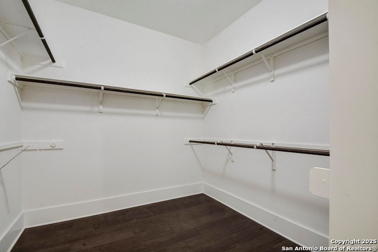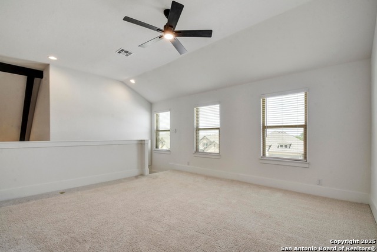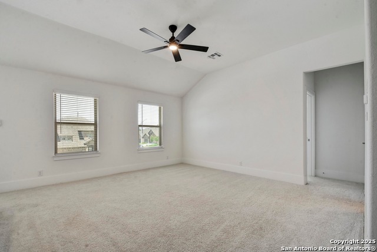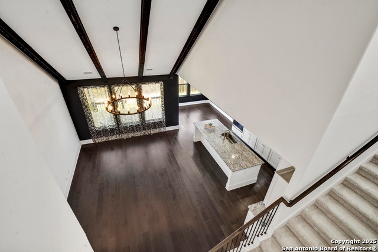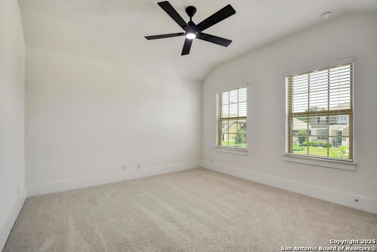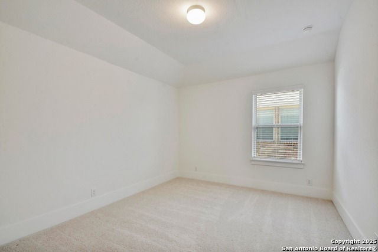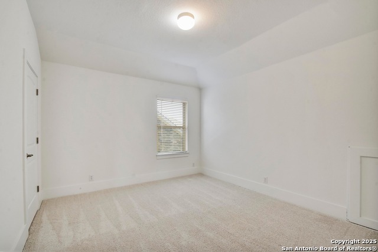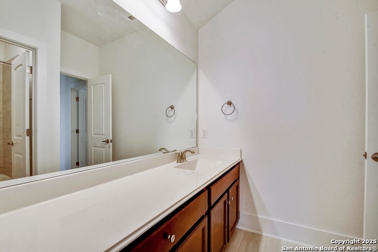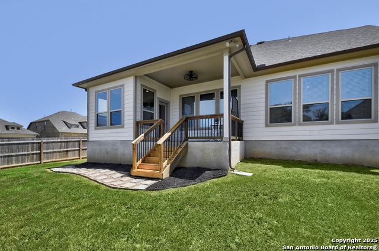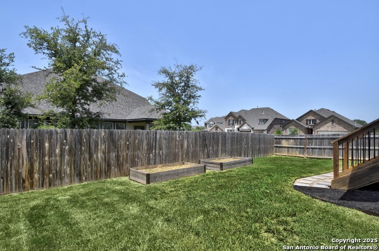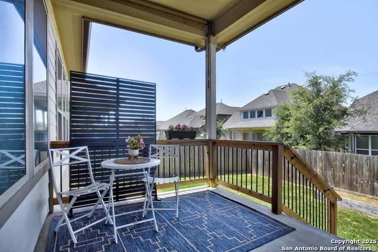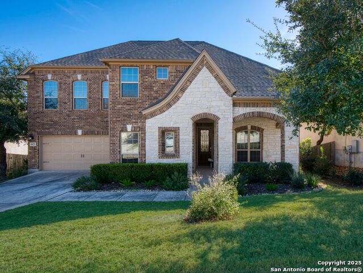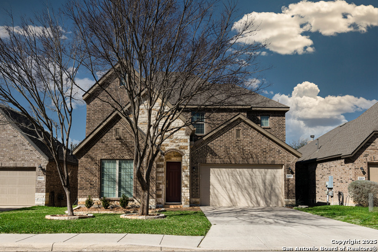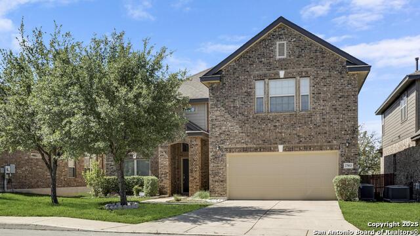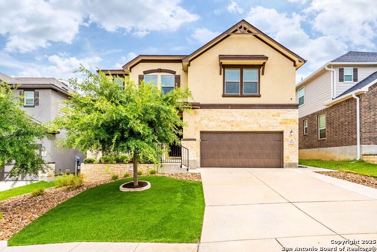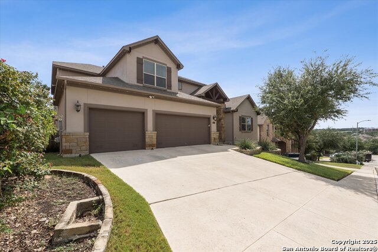216 Kilmarnock, Boerne, TX 78015
Property Photos
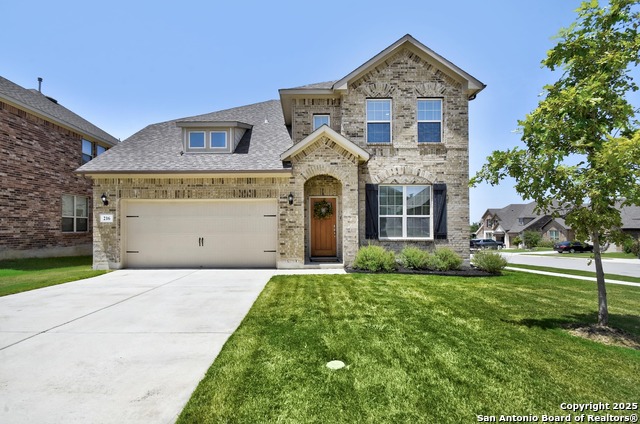
Would you like to sell your home before you purchase this one?
Priced at Only: $520,000
For more Information Call:
Address: 216 Kilmarnock, Boerne, TX 78015
Property Location and Similar Properties
- MLS#: 1885911 ( Single Residential )
- Street Address: 216 Kilmarnock
- Viewed: 23
- Price: $520,000
- Price sqft: $172
- Waterfront: No
- Year Built: 2022
- Bldg sqft: 3030
- Bedrooms: 4
- Total Baths: 3
- Full Baths: 2
- 1/2 Baths: 1
- Garage / Parking Spaces: 2
- Days On Market: 88
- Additional Information
- County: KENDALL
- City: Boerne
- Zipcode: 78015
- Subdivision: Southglen
- District: Boerne
- Elementary School: Van Raub
- Middle School: Boerne S
- High School: Champion
- Provided by: Magnolia Realty
- Contact: Joey Schoessler

- DMCA Notice
-
DescriptionWelcome to this impeccably maintained, like new home nestled in the wonderful community of Southglen in Boerne, TX. This residence boasts a plethora of upgrades and offers an array of features designed for comfortable and stylish living. A spacious kitchen, large island and gas cooktop are perfect for culinary enthusiasts and those who love to entertain. The living room is a true showstopper, featuring vaulted ceilings and elegant beams that create an open and airy ambiance. Convenience and privacy are key in the design of this home, with the primary bedroom located on the first level with all other secondary bedrooms and loft upstairs. An extra flex room downstairs offers endless possibilities use it as a home gym, playroom, office, or guest room to suit your needs. Conveniently located near I 10 and downtown Boerne excitement, come experience the perfect blend of style, comfort, and functionality in this beautiful home.
Payment Calculator
- Principal & Interest -
- Property Tax $
- Home Insurance $
- HOA Fees $
- Monthly -
Features
Building and Construction
- Builder Name: Ashton Woods
- Construction: Pre-Owned
- Exterior Features: Brick, 3 Sides Masonry, Stone/Rock, Cement Fiber
- Floor: Carpeting, Ceramic Tile, Wood
- Foundation: Slab
- Kitchen Length: 10
- Roof: Heavy Composition
- Source Sqft: Appraiser
Land Information
- Lot Improvements: Street Paved, Curbs, Sidewalks, Streetlights
School Information
- Elementary School: Van Raub
- High School: Champion
- Middle School: Boerne Middle S
- School District: Boerne
Garage and Parking
- Garage Parking: Two Car Garage
Eco-Communities
- Water/Sewer: Water System, Sewer System, City
Utilities
- Air Conditioning: One Central
- Fireplace: Not Applicable
- Heating Fuel: Natural Gas
- Heating: Central
- Window Coverings: Some Remain
Amenities
- Neighborhood Amenities: Pool
Finance and Tax Information
- Days On Market: 80
- Home Owners Association Fee: 112.5
- Home Owners Association Frequency: Quarterly
- Home Owners Association Mandatory: Mandatory
- Home Owners Association Name: SOUTHGLEN HOA
- Total Tax: 8929.62
Other Features
- Block: 15
- Contract: Exclusive Right To Sell
- Instdir: From 1-10N. Left on Scenic Loop Road. Turn left on Cascade Caverns Rd. Continue onto Southglen. Left on Wickersham. Right on Kilmarnock. 216 Kilmarnock is on the left.
- Interior Features: One Living Area, Separate Dining Room, Eat-In Kitchen, Island Kitchen, Walk-In Pantry, Study/Library, Loft, High Ceilings, Open Floor Plan, Laundry Main Level, Laundry Room, Walk in Closets
- Legal Description: Southglen Subdivision Phase 11A Blk 15 Lot 9, .164 Acres
- Occupancy: Vacant
- Ph To Show: 800-746-9464
- Possession: Closing/Funding
- Style: Two Story
- Views: 23
Owner Information
- Owner Lrealreb: No
Similar Properties
Nearby Subdivisions
Arbors At Fair Oaks
Boerne Hollow
Camp Bullis/dominion
Cielo Ranch
Deer Meadow Estates
Elkhorn Ridge
Fair Oaks Ranch
Fallbrook - Bexar County
Front Gate
Hills Of Cielo-ranch
Kendall Pointe
Lost Creek
Mirabel
N/a
Napa Oaks
Overlook At Cielo-ranch
Presidio Of Lost Creek
Reserve At Old Fredericksburg
Ridge Creek
River Valley Fair Oaks Ranch
Sablechase
Southglen
Stone Creek
Stone Creek Ranch
Stonehaven Enclave
The Bluffs Of Lost Creek
The Homestead
The Woods At Fair Oaks
Village Green




