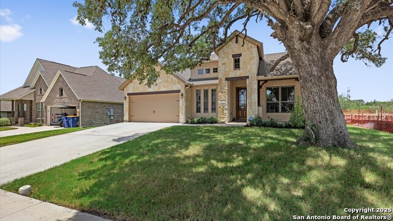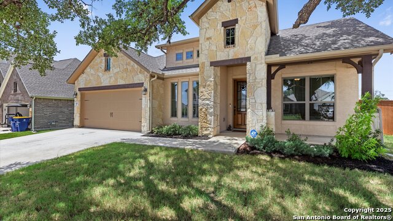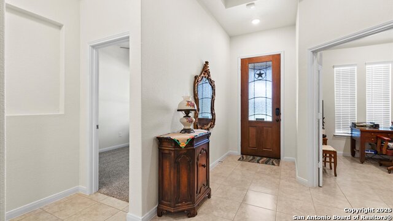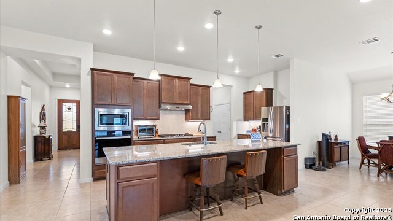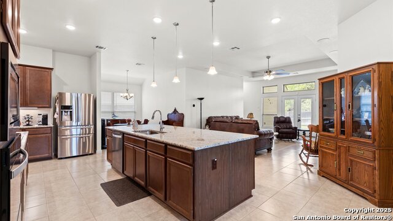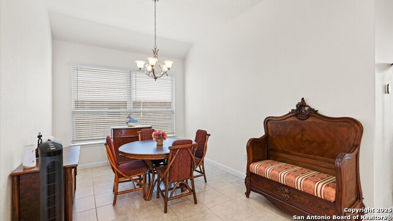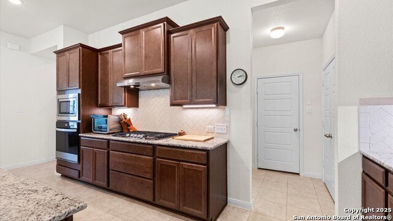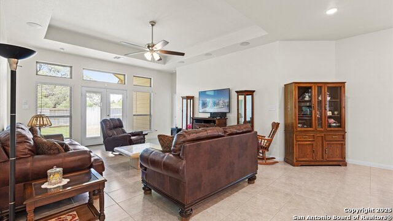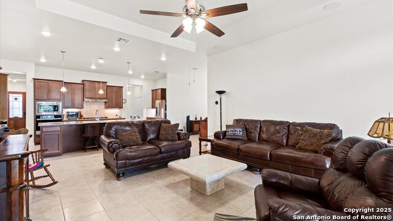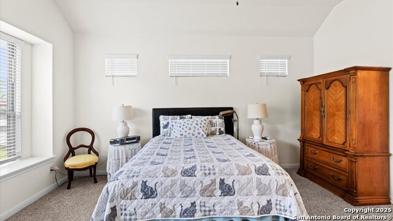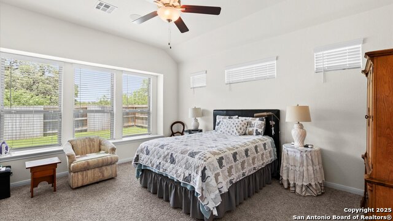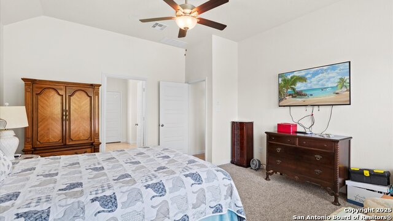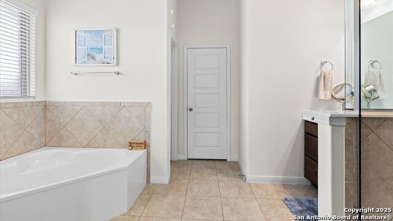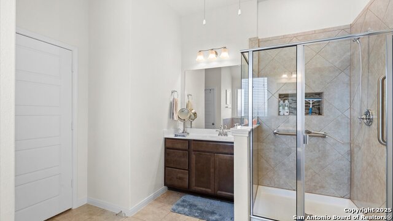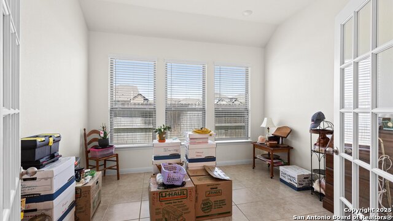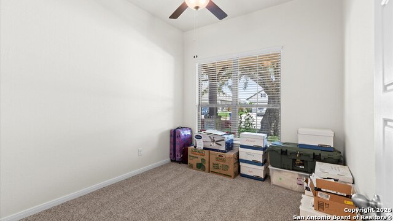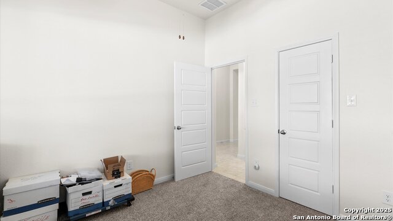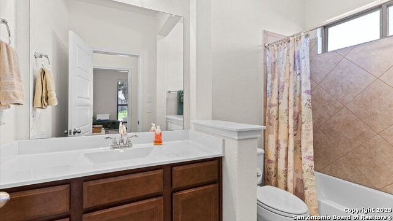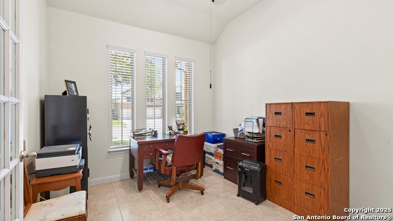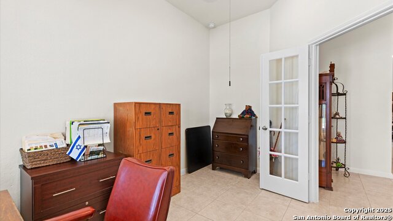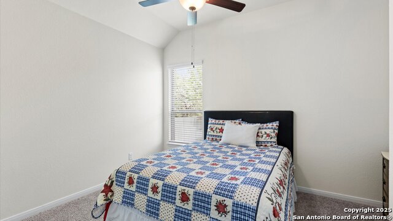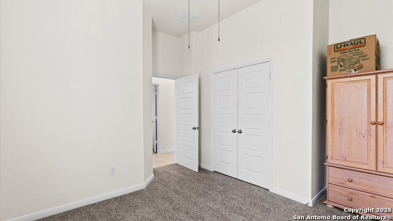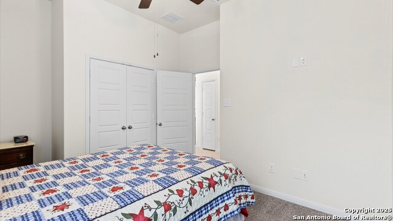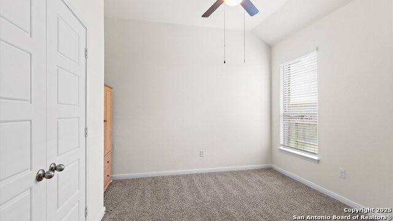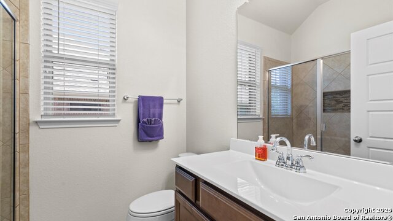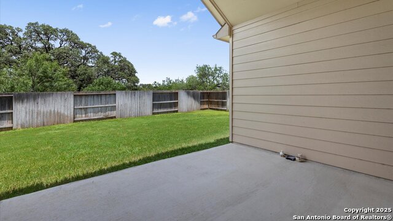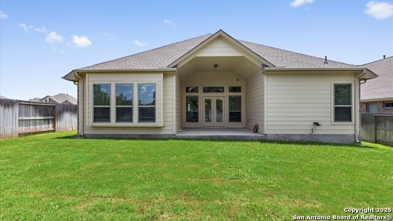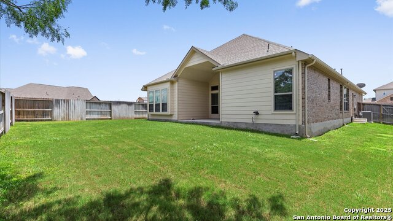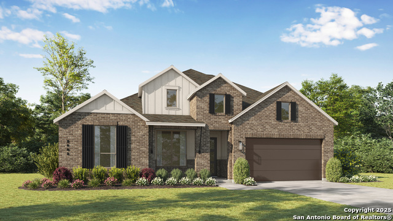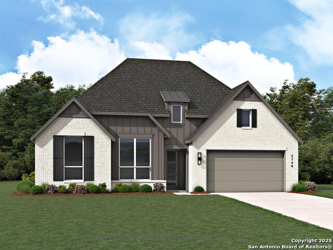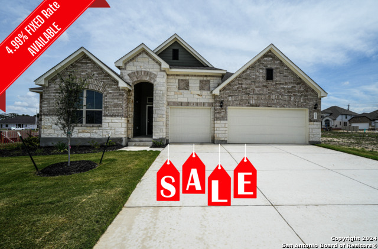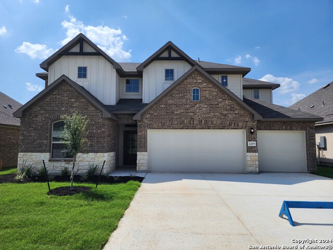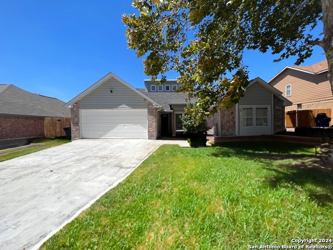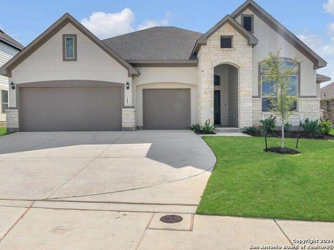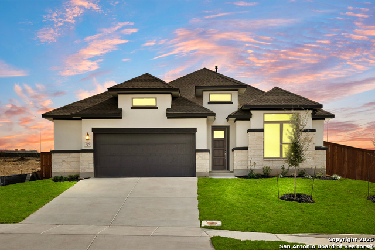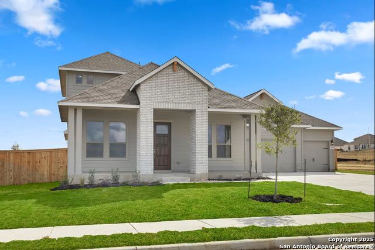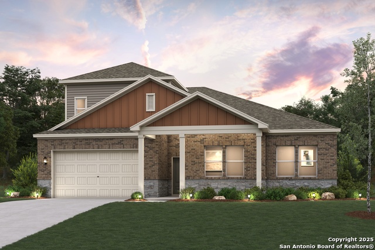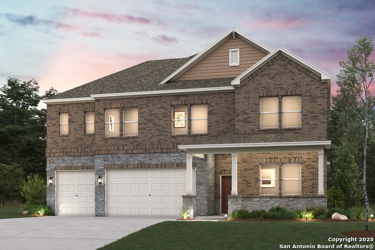425 Foxbrook, Cibolo, TX 78108
Property Photos
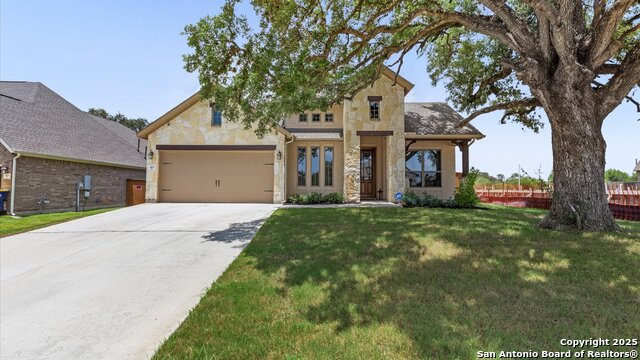
Would you like to sell your home before you purchase this one?
Priced at Only: $553,000
For more Information Call:
Address: 425 Foxbrook, Cibolo, TX 78108
Property Location and Similar Properties
- MLS#: 1885975 ( Single Residential )
- Street Address: 425 Foxbrook
- Viewed: 22
- Price: $553,000
- Price sqft: $220
- Waterfront: No
- Year Built: 2021
- Bldg sqft: 2515
- Bedrooms: 4
- Total Baths: 3
- Full Baths: 3
- Garage / Parking Spaces: 2
- Days On Market: 149
- Additional Information
- County: GUADALUPE
- City: Cibolo
- Zipcode: 78108
- Subdivision: Foxbrook
- District: Schertz Cibolo Universal City
- Elementary School: John A Sippel
- Middle School: Dobie J. Frank
- High School: Steele
- Provided by: RE/MAX Corridor
- Contact: Kristine Trcka
- (830) 624-9310

- DMCA Notice
-
DescriptionWelcome to your dream home! This beautifully upgraded Coventry home sits on a premium lot with mature trees providing shade, privacy, and curb appeal. Home includes surround sound & tons of upgrades including a spacious chef's kitchen featuring gas cooking, kitchen sliding shelves for easy organization, a large stainless steel sink. Need flexibility? This home includes a dedicated office AND a flex room perfect for a home gym, playroom, media room, or guest space. Secondary bathroom has a beautiful upgraded walk in shower. Outdoors, enjoy Texas living at its finest under your oversized covered patio, ideal for entertaining or relaxing in style. Close to schools, shopping & Randolph AFB.
Payment Calculator
- Principal & Interest -
- Property Tax $
- Home Insurance $
- HOA Fees $
- Monthly -
Features
Building and Construction
- Builder Name: Coventry
- Construction: Pre-Owned
- Exterior Features: Brick, Stone/Rock
- Floor: Carpeting, Ceramic Tile
- Foundation: Slab
- Kitchen Length: 23
- Roof: Composition
- Source Sqft: Bldr Plans
Land Information
- Lot Improvements: Street Paved, Curbs, Street Gutters, Sidewalks, Streetlights, Asphalt
School Information
- Elementary School: John A Sippel
- High School: Steele
- Middle School: Dobie J. Frank
- School District: Schertz-Cibolo-Universal City ISD
Garage and Parking
- Garage Parking: Two Car Garage
Eco-Communities
- Water/Sewer: Water System, Sewer System, City
Utilities
- Air Conditioning: One Central
- Fireplace: Not Applicable
- Heating Fuel: Natural Gas
- Heating: Central
- Utility Supplier Elec: GVEC
- Utility Supplier Gas: CenterPoint
- Utility Supplier Grbge: City
- Utility Supplier Sewer: City
- Utility Supplier Water: City
- Window Coverings: All Remain
Amenities
- Neighborhood Amenities: Pool, Park/Playground, Jogging Trails, Bike Trails
Finance and Tax Information
- Days On Market: 79
- Home Owners Association Fee: 55
- Home Owners Association Frequency: Monthly
- Home Owners Association Mandatory: Mandatory
- Home Owners Association Name: FOXBROOK RESIDENTIAL COMMUNITY
- Total Tax: 9459.31
Other Features
- Contract: Exclusive Right To Sell
- Instdir: IH 35 to FM 1103; (R) Orth; (R) Foxbrook Way
- Interior Features: One Living Area, Liv/Din Combo, Separate Dining Room, Eat-In Kitchen, Two Eating Areas, Island Kitchen, Breakfast Bar, Walk-In Pantry, Study/Library, Utility Room Inside, 1st Floor Lvl/No Steps, High Ceilings, Open Floor Plan, Pull Down Storage, Cable TV Available, High Speed Internet, All Bedrooms Downstairs, Laundry Main Level, Telephone, Walk in Closets
- Legal Desc Lot: 27
- Legal Description: Foxbrook Unit #3 & #4 Block 5 Lot 27 .2 Ac
- Occupancy: Owner
- Ph To Show: 210-222-2227
- Possession: Closing/Funding
- Style: One Story
- Views: 22
Owner Information
- Owner Lrealreb: No
Similar Properties
Nearby Subdivisions
(rural_g04) Rural Nbhd Geo Reg
A0216-jflores #10
Belmont Park
Bentwood Ranch
Bentwood Ranch Unit#13
Brackin William
Braewood
Buffalo Crossing
Buffalo Crossing 5
Calhoun Subdivision
Charleston Park
Charleston Parke
Cibolo North
Cibolo Valley
Cibolo Valley Heights
Cibolo Valley Ranch
Cibolo Vista
Cibolo Vistas Phase #1
Cypress Point
Cypress Point 1
Deer Creek
Deer Creek Cibolo
Deer Crest
Enclave At Willow Pointe
Fairhaven
Fairway Ridge
Fairways At Scenic Hills
Falcon Ridge
Five Leaf Park
Foxbrook
Garcia
Gatewood
Green Valley
Heights Of Cibolo
Landmark Pointe - Guadalupe Co
Lantana
Legendary Trails
Legendary Trails 45
Legendary Trails 50
Mesa @ Turning Stone - Guadalu
Mesa At Turning Stone
Mesa Western
N/a
Northcliffe
Not In Defined Subdivision
Red River Ranch
Ridge At Deer Creek
Rural Acres
Saddle Creek Ranch
Saratoga - Guadalupe County
Scenic Hills
Springtree
Steele Creek
Steele Creek Unit 1
Stonebrook
The Heights Of Cibolo
The Links At Scenic Hills
Thistle Creek
Town Creek
Town Creek Village
Town Creek West
Turning Stone
Venado Crossing
Willow Bridge
Woodstone




