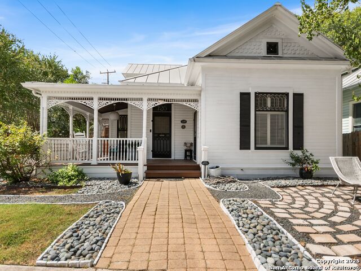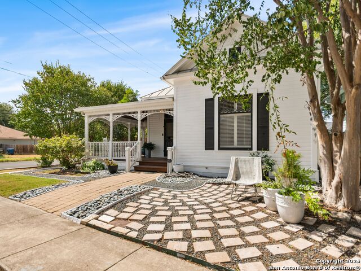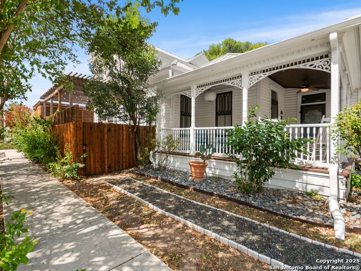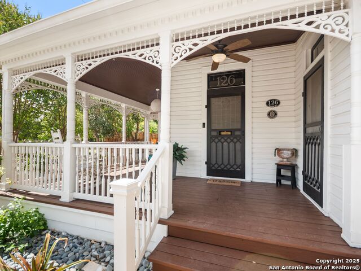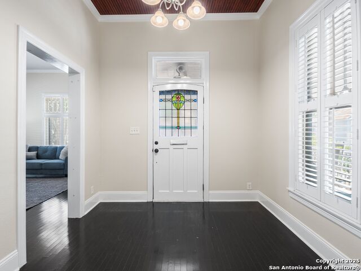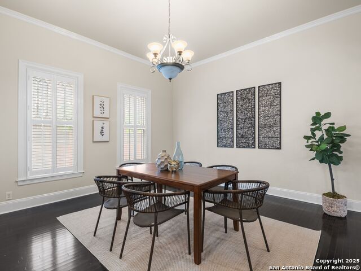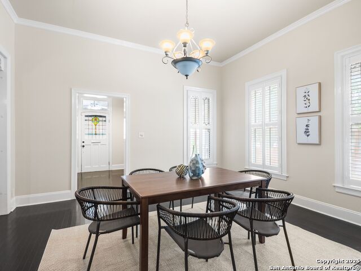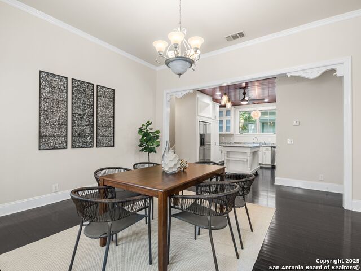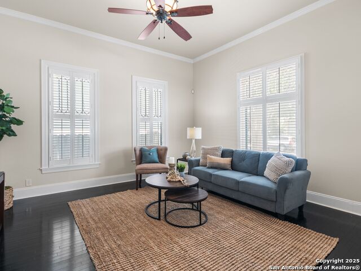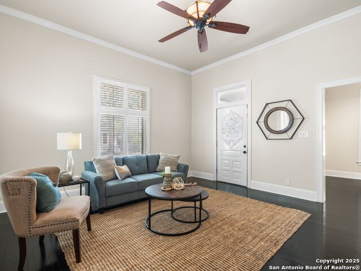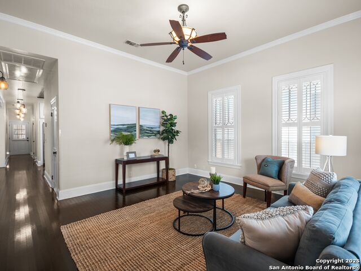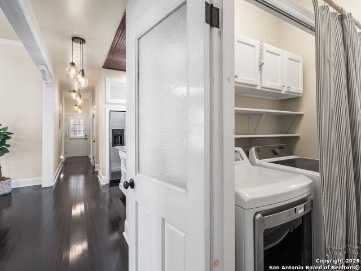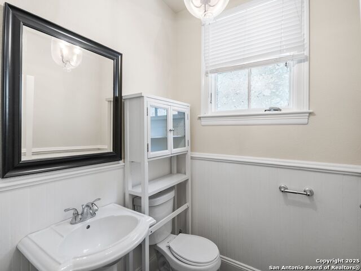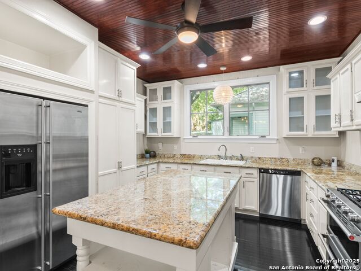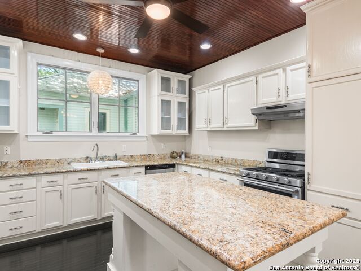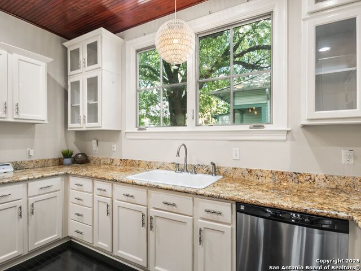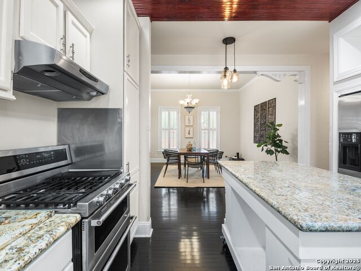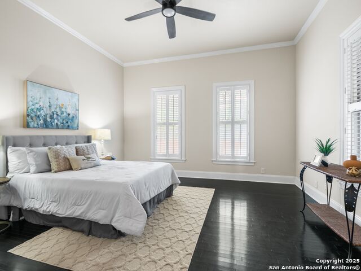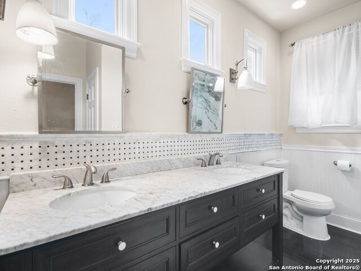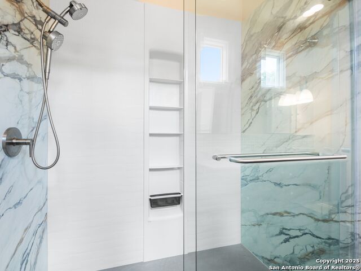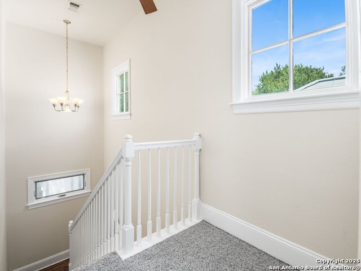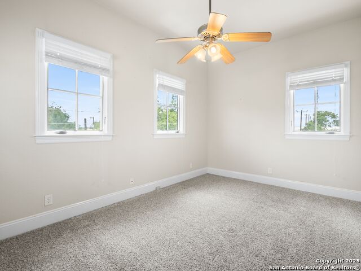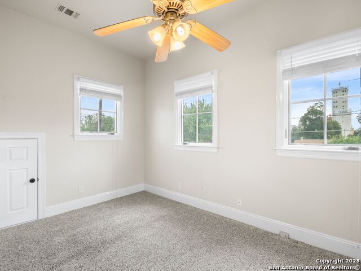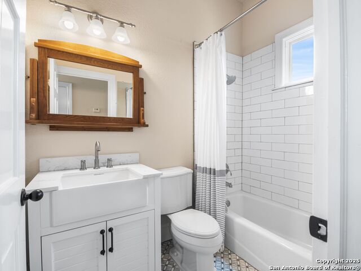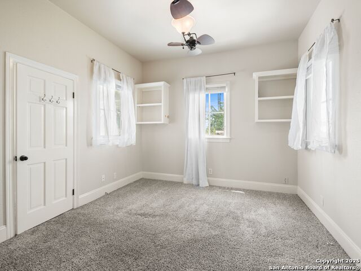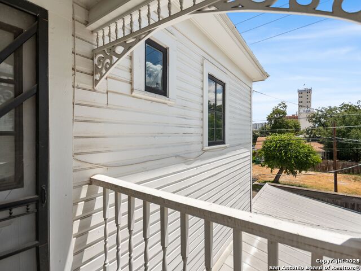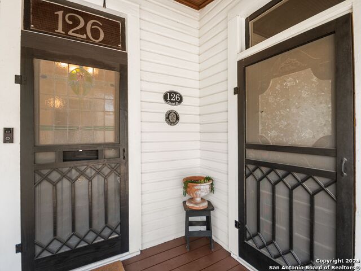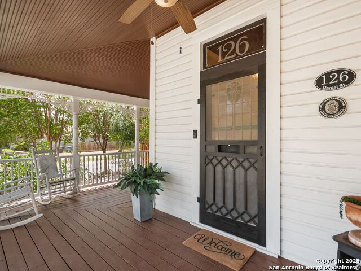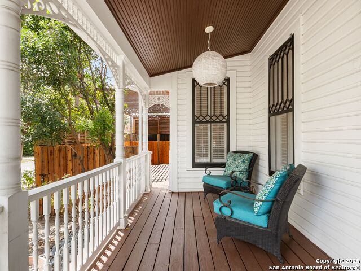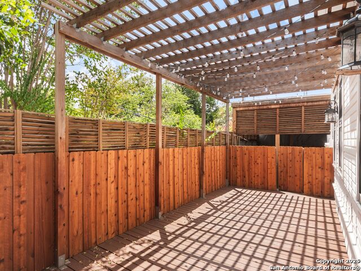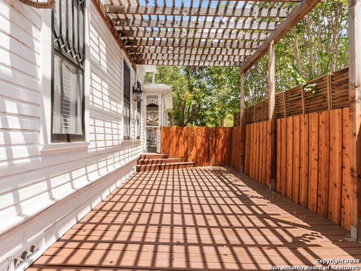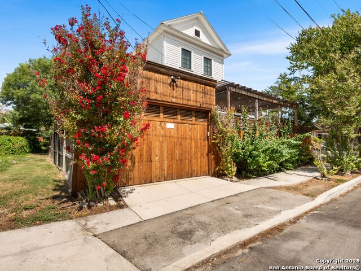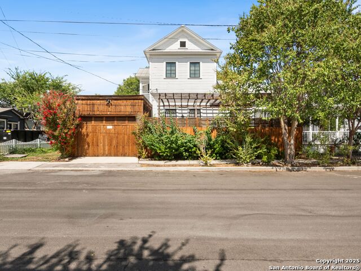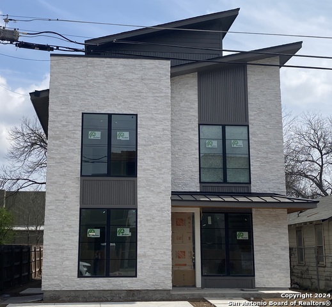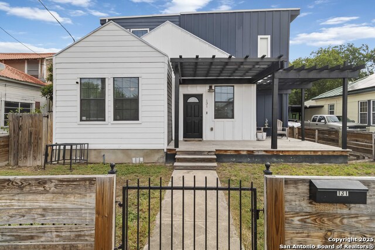126 Daniel Street, San Antonio, TX 78204
Property Photos
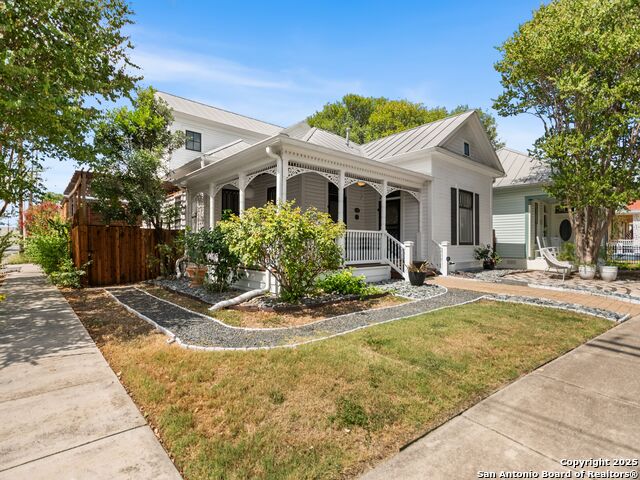
Would you like to sell your home before you purchase this one?
Priced at Only: $674,000
For more Information Call:
Address: 126 Daniel Street, San Antonio, TX 78204
Property Location and Similar Properties
- MLS#: 1886448 ( Single Residential )
- Street Address: 126 Daniel Street
- Viewed: 9
- Price: $674,000
- Price sqft: $308
- Waterfront: No
- Year Built: 1920
- Bldg sqft: 2185
- Bedrooms: 3
- Total Baths: 3
- Full Baths: 2
- 1/2 Baths: 1
- Garage / Parking Spaces: 2
- Days On Market: 72
- Additional Information
- County: BEXAR
- City: San Antonio
- Zipcode: 78204
- Subdivision: Collins Gardens
- District: San Antonio I.S.D.
- Elementary School: Bonham
- Middle School: Bonham
- High School: Brackenridge
- Provided by: Kuper Sotheby's Int'l Realty
- Contact: Cedric Dequin
- (210) 850-1195

- DMCA Notice
-
DescriptionLocation, location, location! Beautiful two story Historical home in Southtown. Minutes away from the Riverwalk, Blue Star, Ruby City, King William and the Guenther House. Updates include a brand new master walk in shower, hardwood floors, stunning chef's kitchen with granite counter tops and tons of cabinets space, stained glass door, custom window shutters, and a side deck. Enjoy the wrap around porch watching the sunrise and a view of the tower. This is a must see home.
Payment Calculator
- Principal & Interest -
- Property Tax $
- Home Insurance $
- HOA Fees $
- Monthly -
Features
Building and Construction
- Apprx Age: 105
- Builder Name: UNKNOWN
- Construction: Pre-Owned
- Exterior Features: Wood, Siding
- Floor: Carpeting, Wood
- Kitchen Length: 11
- Roof: Metal
- Source Sqft: Appsl Dist
Land Information
- Lot Description: Corner
- Lot Improvements: Street Paved, Curbs, Sidewalks, Streetlights
School Information
- Elementary School: Bonham
- High School: Brackenridge
- Middle School: Bonham
- School District: San Antonio I.S.D.
Garage and Parking
- Garage Parking: Two Car Garage
Eco-Communities
- Water/Sewer: Water System, Sewer System
Utilities
- Air Conditioning: Two Central
- Fireplace: Not Applicable
- Heating Fuel: Electric
- Heating: Central
- Utility Supplier Elec: CPS
- Utility Supplier Gas: CPS
- Utility Supplier Grbge: CITY
- Utility Supplier Sewer: SAWS
- Window Coverings: All Remain
Amenities
- Neighborhood Amenities: None
Finance and Tax Information
- Days On Market: 61
- Home Owners Association Mandatory: None
- Total Tax: 12744.73
Rental Information
- Currently Being Leased: No
Other Features
- Contract: Exclusive Right To Sell
- Instdir: NATHAN
- Interior Features: One Living Area, Separate Dining Room, Utility Room Inside, Secondary Bedroom Down, High Ceilings
- Legal Desc Lot: 12
- Legal Description: Ncb 2559 Blk B Lot 12 E 7 Ft Of 11
- Occupancy: Owner
- Ph To Show: 210-222-2227
- Possession: Closing/Funding
- Style: Two Story, Historic/Older
Owner Information
- Owner Lrealreb: No
Similar Properties
Nearby Subdivisions




