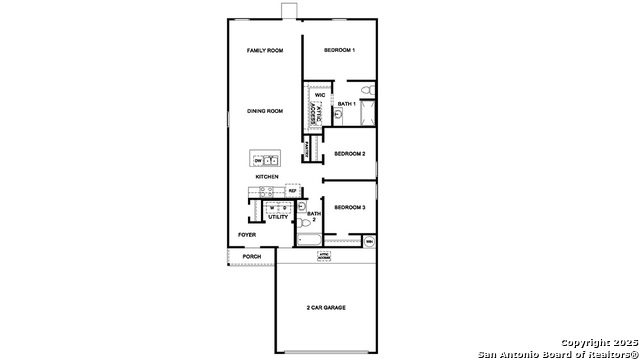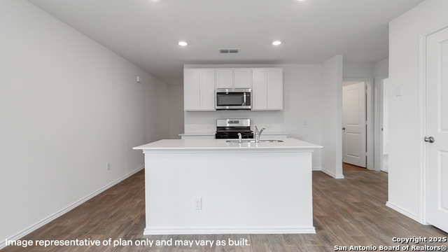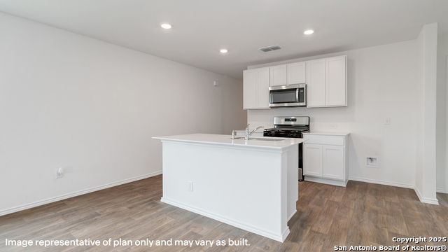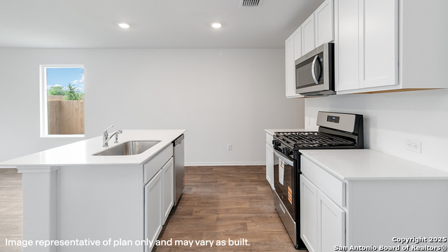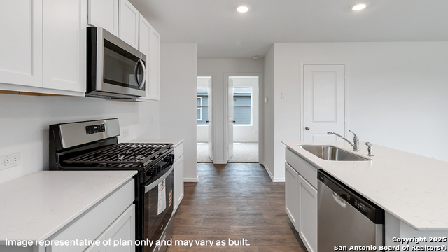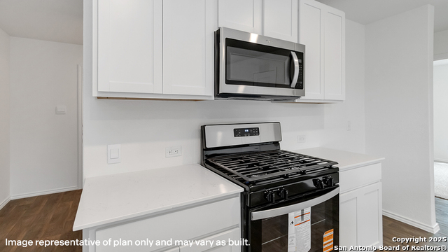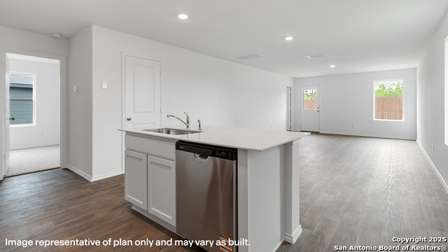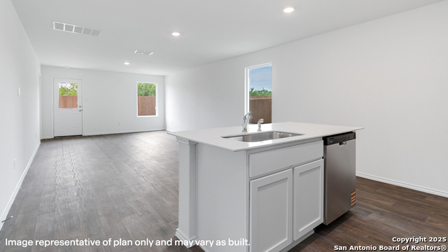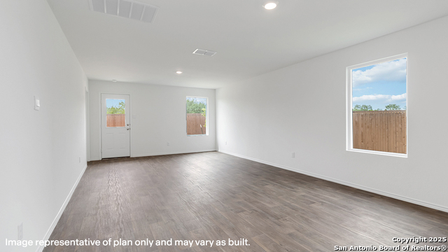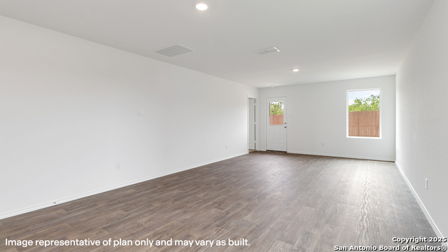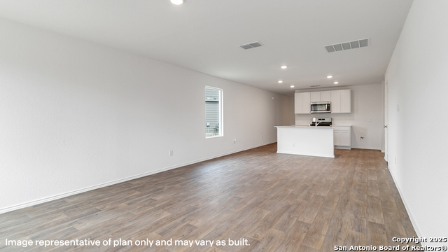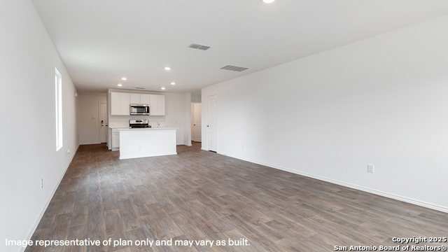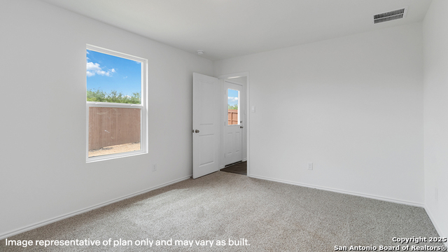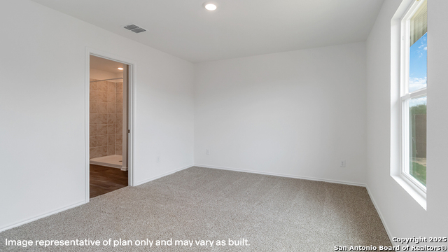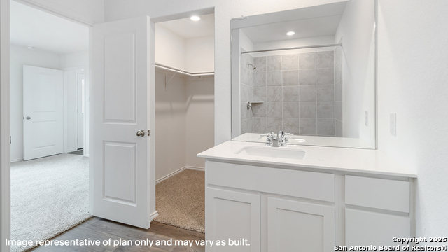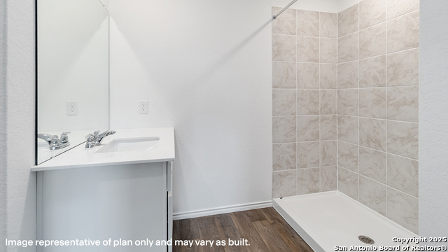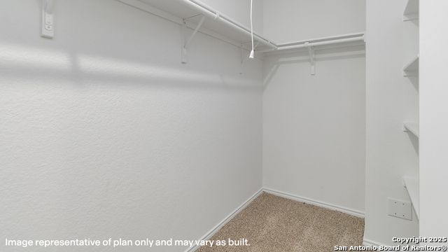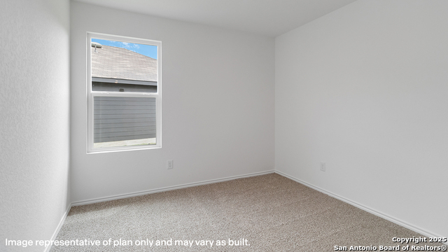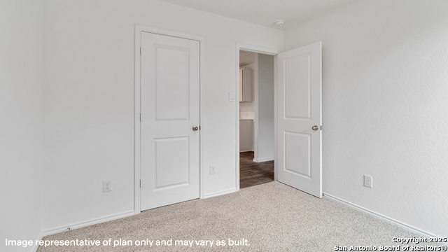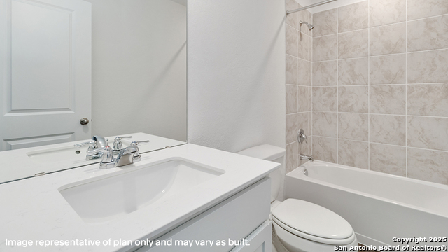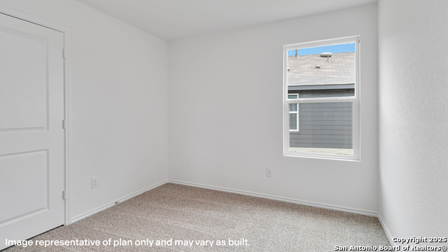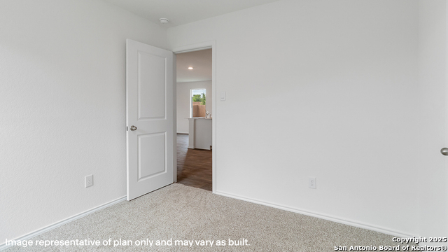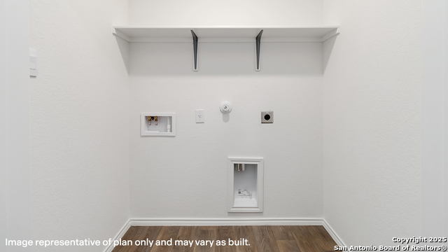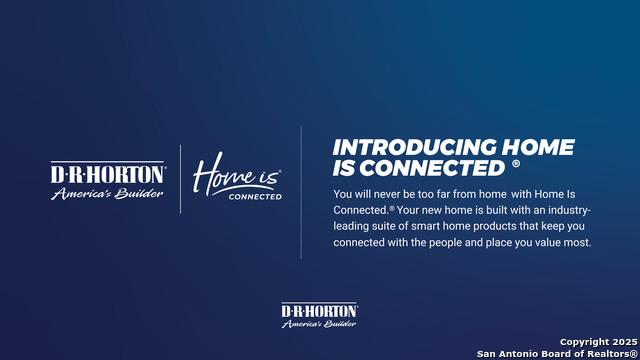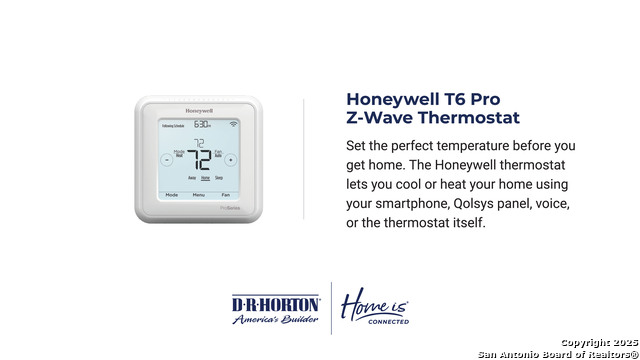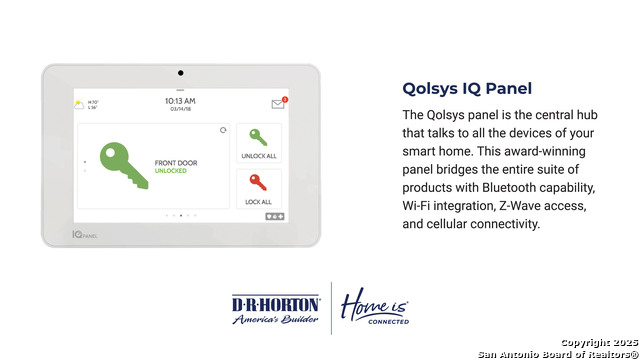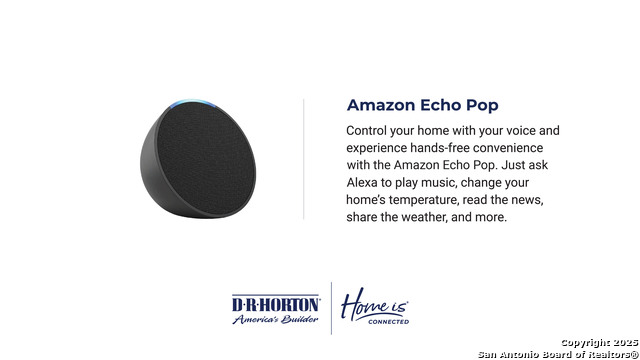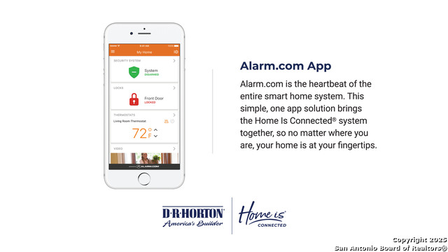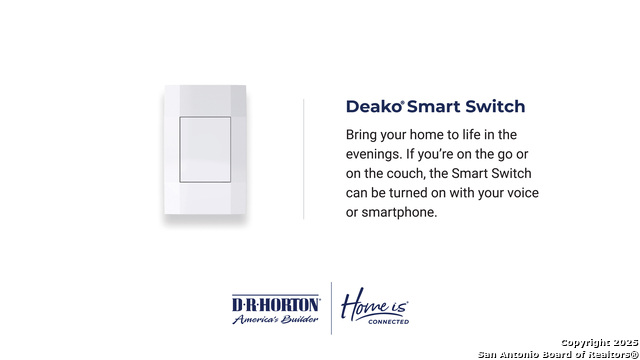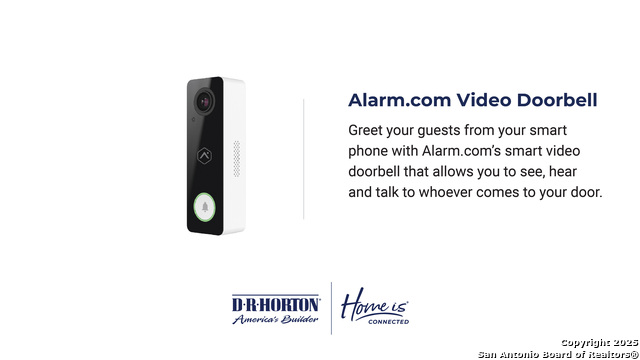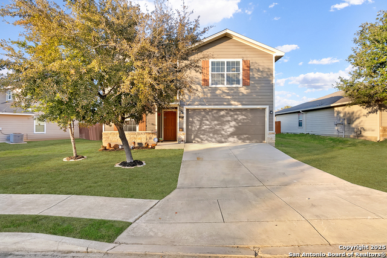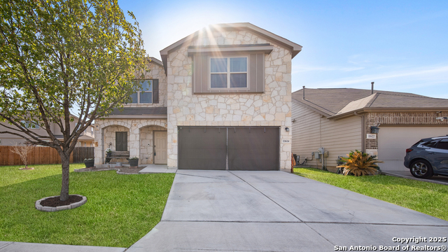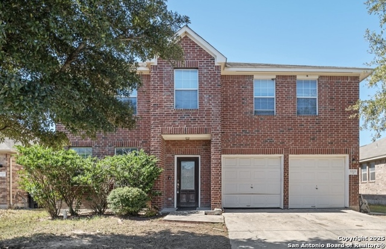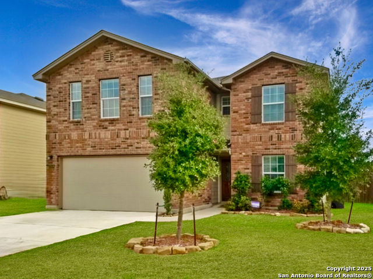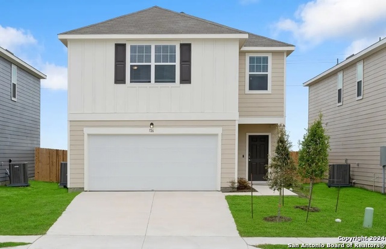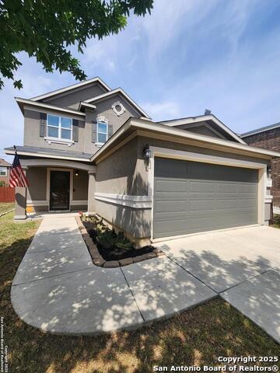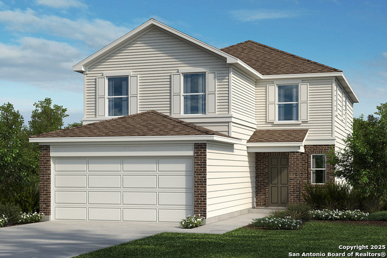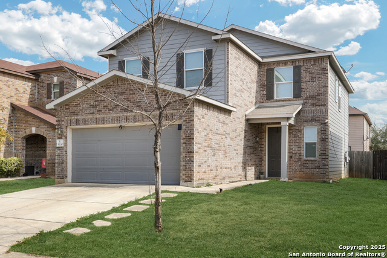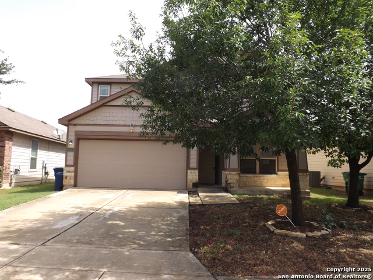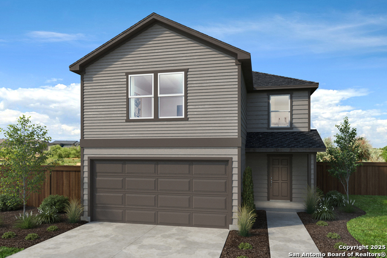9903 De Allende Path, San Antonio, TX 78221
Property Photos
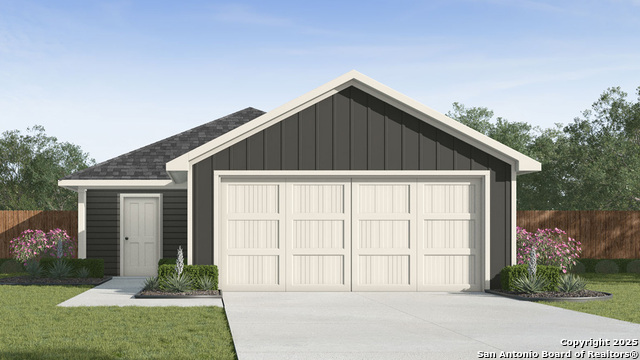
Would you like to sell your home before you purchase this one?
Priced at Only: $237,900
For more Information Call:
Address: 9903 De Allende Path, San Antonio, TX 78221
Property Location and Similar Properties
- MLS#: 1886481 ( Single Residential )
- Street Address: 9903 De Allende Path
- Viewed: 15
- Price: $237,900
- Price sqft: $126
- Waterfront: No
- Year Built: 2025
- Bldg sqft: 1892
- Bedrooms: 3
- Total Baths: 2
- Full Baths: 2
- Garage / Parking Spaces: 2
- Days On Market: 42
- Additional Information
- County: BEXAR
- City: San Antonio
- Zipcode: 78221
- Subdivision: Lucero
- District: South Side I.S.D
- Elementary School: Julian C. Gallardo
- Middle School: Losoya
- High School: Soutide
- Provided by: Keller Williams Heritage
- Contact: R.J. Reyes
- (210) 842-5458

- DMCA Notice
-
DescriptionThe Barton is a charming one story home featured at Lucero in San Antonio, TX. Featuring 2 classic front exteriors, this 3 bedroom, 2 bathroom home also offers 1281 square feet of living space and a 2 car garage. A front porch (per plan) welcomes you into the home and opens to the gourmet kitchen which includes quartz counter tops, quality cabinets, stainless steel appliances and an open concept floorplan with the kitchen flowing seamlessly into the dining room and living room. The main bedroom has an attractive ensuite bathroom that features a quartz vanity countertop and quality cabinetry. Enjoy additional storage with a spacious walk in closet located off of the primary bathroom. Your secondary bedrooms all feature quality carpet flooring and a closet, and can be used as bedrooms, offices, work out spaces or other bonus rooms. The possibilities are endless with The Barton floor plan. Additional features include sheet vinyl flooring in entry, living room, and all wet areas, quartz counter tops in all bathrooms and HOME IS CONNECTED base package. Using one central hub that talks to all the devices in your home, you can control the lights, thermostat and locks, all from your cellular device.
Payment Calculator
- Principal & Interest -
- Property Tax $
- Home Insurance $
- HOA Fees $
- Monthly -
Features
Building and Construction
- Builder Name: D.R. Horton
- Construction: New
- Exterior Features: Siding, Cement Fiber
- Floor: Carpeting, Vinyl
- Foundation: Slab
- Kitchen Length: 12
- Roof: Composition
- Source Sqft: Bldr Plans
Land Information
- Lot Dimensions: 40x120
- Lot Improvements: Street Paved, Curbs, Streetlights
School Information
- Elementary School: Julian C. Gallardo Elementary
- High School: Southside
- Middle School: Losoya
- School District: South Side I.S.D
Garage and Parking
- Garage Parking: Two Car Garage
Eco-Communities
- Energy Efficiency: 13-15 SEER AX, Programmable Thermostat, Double Pane Windows, Radiant Barrier, Low E Windows
- Green Features: Low Flow Commode
- Water/Sewer: Water System, Sewer System, City
Utilities
- Air Conditioning: One Central
- Fireplace: Not Applicable
- Heating Fuel: Electric
- Heating: Central
- Utility Supplier Elec: CPS
- Utility Supplier Gas: CPS
- Utility Supplier Sewer: SAWS
- Utility Supplier Water: SAWS
- Window Coverings: None Remain
Amenities
- Neighborhood Amenities: Park/Playground
Finance and Tax Information
- Days On Market: 11
- Home Owners Association Fee: 960
- Home Owners Association Frequency: Annually
- Home Owners Association Mandatory: Mandatory
- Home Owners Association Name: LUCERO RESIDENTIAL COMMUNITY, INC.
- Total Tax: 2.37514
Rental Information
- Currently Being Leased: No
Other Features
- Block: 73
- Contract: Exclusive Right To Sell
- Instdir: Exit 46 from Loop 410. Right onto E Chavaneaux Rd. Turn left onto De Allende Path.
- Interior Features: One Living Area, Liv/Din Combo, Island Kitchen, Breakfast Bar, Utility Room Inside, Open Floor Plan, All Bedrooms Downstairs, Laundry Main Level, Walk in Closets, Attic - Pull Down Stairs
- Legal Description: Block 73 Lot 5
- Miscellaneous: Corporate Owned, Builder 10-Year Warranty, Under Construction, Virtual Tour, School Bus
- Occupancy: Vacant
- Ph To Show: 210-871-1078
- Possession: Closing/Funding
- Style: One Story
- Views: 15
Owner Information
- Owner Lrealreb: No
Similar Properties
Nearby Subdivisions
Bellaire
Bellaire Har
Hacienda
Harlandale
Harlandale Se
Harlandale Sw
Harlandale Sw Ii
Kingsborough Ridge
Lucero
Matthey Estates
Mission Del Lago
Patton Heights
Pleasanton Farms
Pleasanton Farms Subd
Roosevelt Heights
Roosevelt Landing
Sonora
Southside Rural Development
Southside Rural So
The Granary




