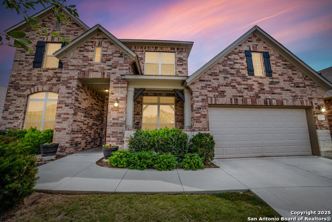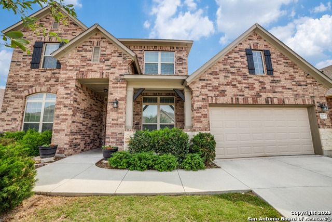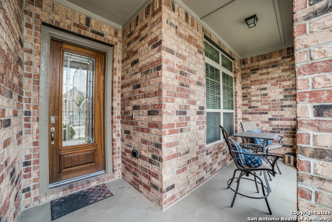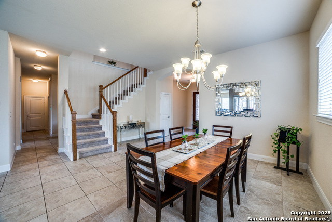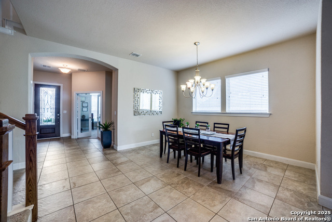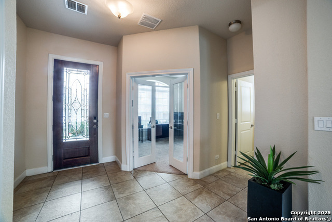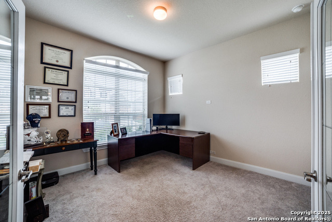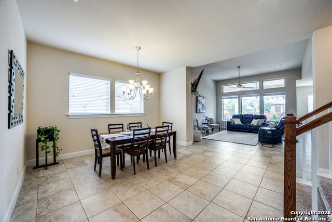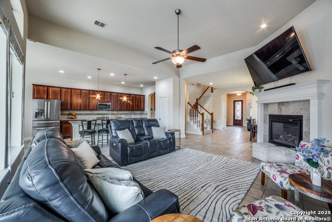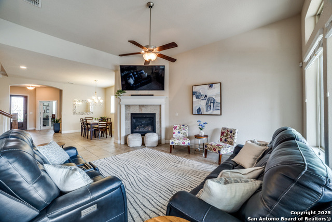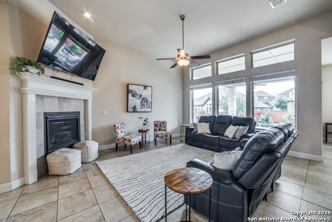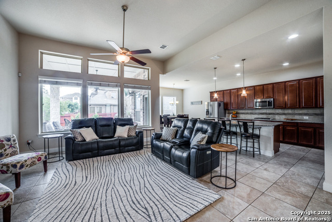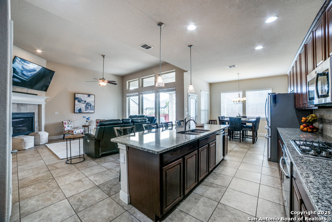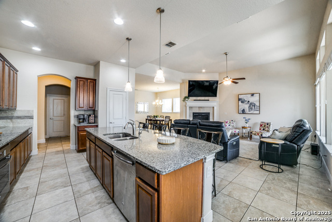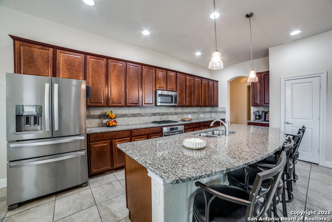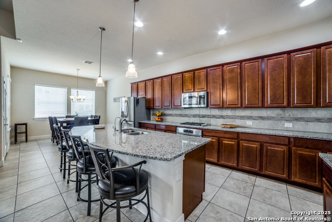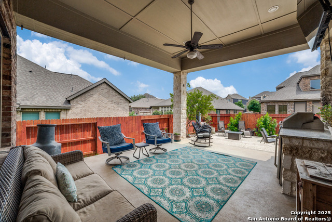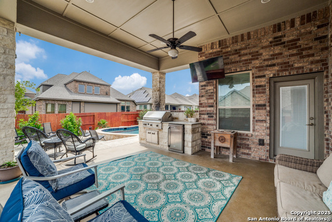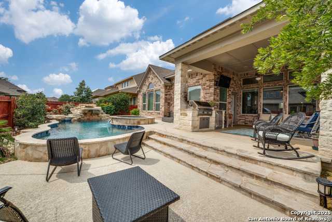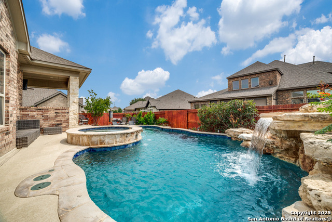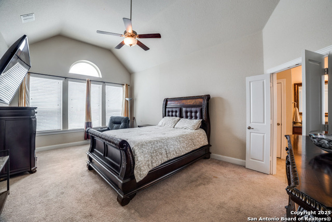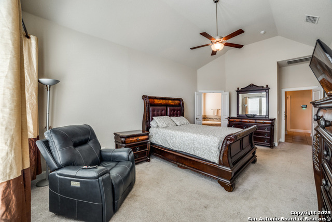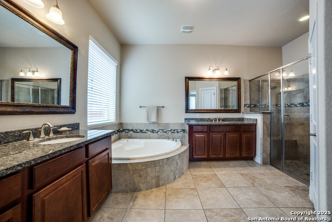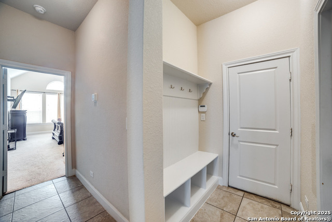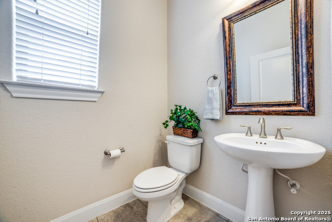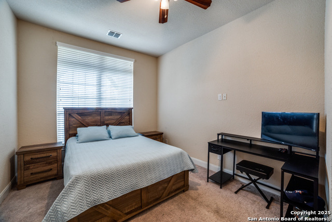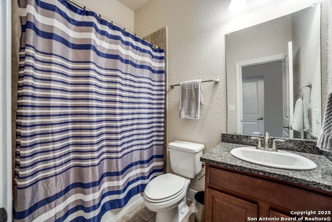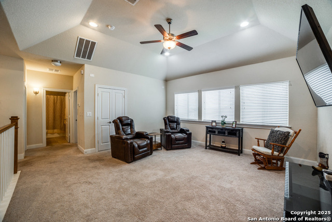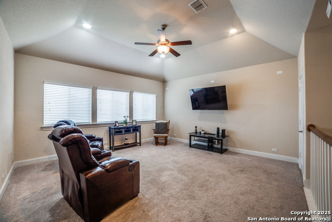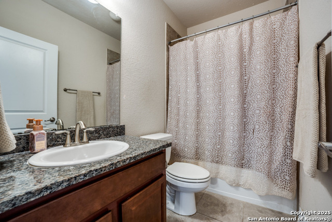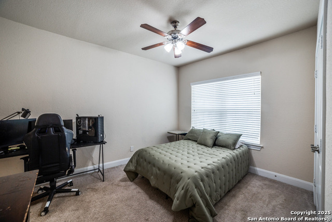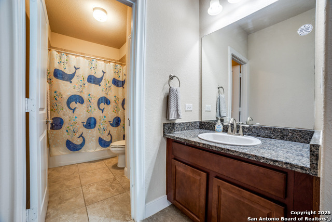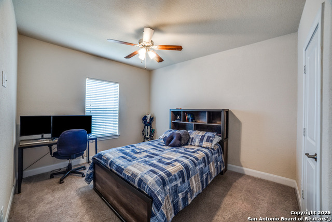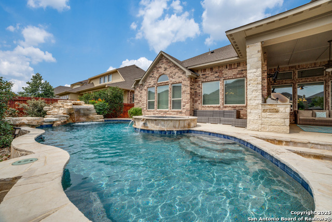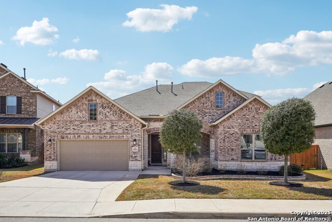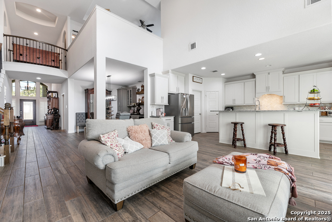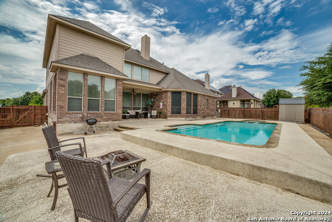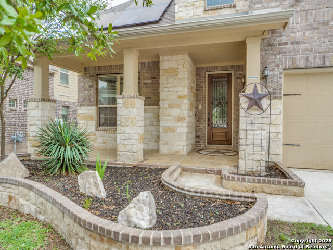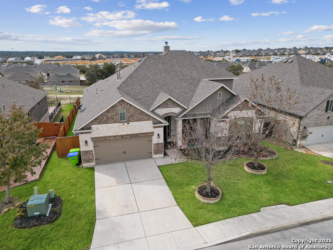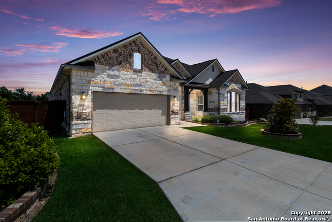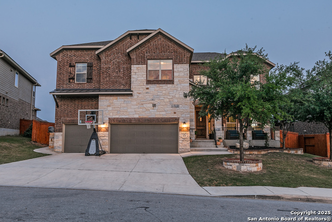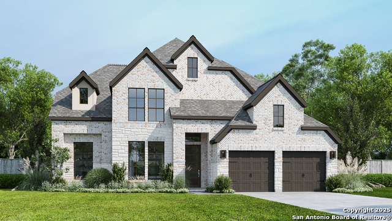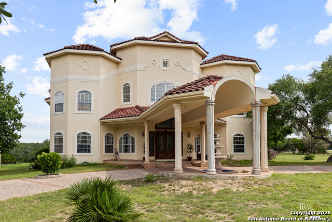2023 Wilby Lane, San Antonio, TX 78253
Property Photos
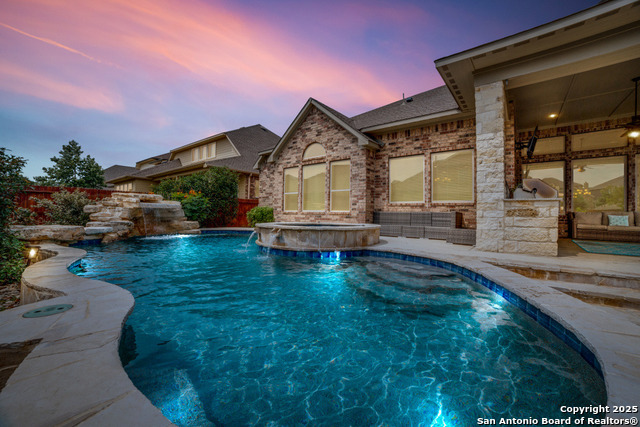
Would you like to sell your home before you purchase this one?
Priced at Only: $729,000
For more Information Call:
Address: 2023 Wilby Lane, San Antonio, TX 78253
Property Location and Similar Properties
- MLS#: 1886528 ( Single Residential )
- Street Address: 2023 Wilby Lane
- Viewed: 160
- Price: $729,000
- Price sqft: $218
- Waterfront: No
- Year Built: 2017
- Bldg sqft: 3348
- Bedrooms: 4
- Total Baths: 5
- Full Baths: 4
- 1/2 Baths: 1
- Garage / Parking Spaces: 3
- Days On Market: 43
- Additional Information
- County: BEXAR
- City: San Antonio
- Zipcode: 78253
- Subdivision: Westpointe East
- District: Northside
- Elementary School: Galm
- Middle School: Briscoe
- High School: William Brennan
- Provided by: eXp Realty
- Contact: Michelle Shipman
- (210) 849-2805

- DMCA Notice
-
DescriptionUp to 10k seller concessions for rate buy down/closing costs with a strong offer. Your dreams have met reality with this South Texas Stunner! Nestled in one of San Antonio's most sought after communities, this spacious and functional dream home blends luxury with practicality! Work from home/ play at home you'll have a study/office with French doors, 2 separate dining areas, a gas cooking chef's kitchen with a huge granite island overlooking the expansive living room planked by a wall of windows abounding natural light, and gas fireplace for a mood enhancing experience. The view to your resort like outdoor oasis leads out to the extended covered patio with an outdoor kitchen and may prompt you to master your grilling skills, sit with a cold drink from the fridge watching the sun set, and bask in your designer heated pool and spa, built by the #1 Award Winning Pool Builder in South Central Texas, Keith Zars Pools. The exceptional architecture has features that include color changing pool lights that enhance the mood, theme & ambiance for extra enjoyment that can also be programmed by your phone enjoying the backdrop of the soothing sounds of the waterfall. The hot tub seats 6 8 comfortably. Soaring ceilings, walk in closets and generous spaces can accommodate room for those guests. In addition to the main level primary ensuite with a spa inspired garden tub & roomy glass enclosed shower, two of the other three bedrooms also have a full ensuite bath one on main level, the other upstairs for guests, MIL, or as a maid's quarters. Additionally, upstairs is a 4th bedroom, another full bath and a spacious second living area that makes a great media space or game room. A 3 car tandem garage and the mudroom are a plus. Sought after high ranking schools are within short distances in the Northside Independent School District. Close to freeway, fine dining, shopping, hospitals, and much more! Don't wait to view this beautiful home!
Payment Calculator
- Principal & Interest -
- Property Tax $
- Home Insurance $
- HOA Fees $
- Monthly -
Features
Building and Construction
- Builder Name: DAVID WEEKLEY
- Construction: Pre-Owned
- Exterior Features: Brick, 4 Sides Masonry, Stone/Rock
- Floor: Carpeting, Ceramic Tile
- Foundation: Slab
- Kitchen Length: 21
- Roof: Composition
- Source Sqft: Appsl Dist
Land Information
- Lot Description: Level
- Lot Improvements: Street Paved, Curbs, City Street
School Information
- Elementary School: Galm
- High School: William Brennan
- Middle School: Briscoe
- School District: Northside
Garage and Parking
- Garage Parking: Three Car Garage, Attached, Tandem
Eco-Communities
- Energy Efficiency: Ceiling Fans
- Water/Sewer: Water System, City
Utilities
- Air Conditioning: Two Central, Zoned
- Fireplace: One, Family Room, Gas Logs Included, Gas
- Heating Fuel: Natural Gas
- Heating: Central, 2 Units
- Utility Supplier Elec: CPS
- Utility Supplier Gas: CPS
- Utility Supplier Sewer: SAWS
- Utility Supplier Water: SAWS
- Window Coverings: Some Remain
Amenities
- Neighborhood Amenities: Pool, Clubhouse, Park/Playground
Finance and Tax Information
- Days On Market: 72
- Home Faces: East
- Home Owners Association Fee: 145
- Home Owners Association Frequency: Quarterly
- Home Owners Association Mandatory: Mandatory
- Home Owners Association Name: WESTPOINTE MASTER COMMUNITY INC
- Total Tax: 11720
Rental Information
- Currently Being Leased: No
Other Features
- Accessibility: Doors w/Lever Handles, Low Pile Carpet, First Floor Bath, Full Bath/Bed on 1st Flr, First Floor Bedroom
- Block: 37
- Contract: Exclusive Agency
- Instdir: From Wiseman Blvd to Cottonwood Way. Left on Sage Run and a Right on Wilby Lane.
- Interior Features: Two Living Area, Separate Dining Room, Two Eating Areas, Island Kitchen, Breakfast Bar, Study/Library, Game Room, Utility Room Inside, Secondary Bedroom Down, 1st Floor Lvl/No Steps, High Ceilings, Open Floor Plan, Maid's Quarters, Cable TV Available, Laundry Main Level, Laundry Room, Walk in Closets
- Legal Desc Lot: 16
- Legal Description: Cb 4390C (Westpointe East, Ut 22-O), Block 37 Lot 16 2018 Ne
- Occupancy: Owner
- Ph To Show: 210-222-2227
- Possession: Closing/Funding
- Style: Two Story, Traditional
- Views: 160
Owner Information
- Owner Lrealreb: No
Similar Properties
Nearby Subdivisions
Afton Oaks Enclave - Bexar Cou
Alamo Estates
Alamo Ranch
Alamo Ranch Ut-41c
Alamo Ranch/enclave
Aston Park
Bear Creek
Bear Creek Hills
Bella Vista
Bella Vista Cottages
Bella Vista Village
Bexar
Bison Ridge At Westpointe
Buffalo Crossing
Caracol Creek
Clarence Haby Subdivisio
Cobblestone
Dell Webb
Edwards Grant
Falcon Landing
Fronterra At Westpointe
Fronterra At Westpointe - Bexa
Fronterra Estates At Westpoint
Geronimo Village
Gordon's Grove
Gordons Grove
Green Glen Acres
Haby Hill
Haby Hill 50s
Haby Hill 60s
Haby Hills
Heights Of Westcreek
Hennersby Hollow
Hidden Oasis
Hidden Oasis/silver Leaf/elm V
High Point At West Creek
Highpoint At Westcreek
Highpoint Westcreek
Hill Country Resort
Hill Country Retreat
Hilltop Acres
Hunters Ranch
Jaybar Ranch
Landon Ridge
Megans Landing
Monticello Ranch
Monticello Ranch Subd
Morgan Meadows
Morgans Heights
Na
North San Antonio Hi
North San Antonio Hills
Northwest Rural/remains Ns/mv
Oaks Of Monticello Ranch
Oaks Of Westcreek
Preserve At Culebra
Preserve At Culebra - Classic
Preserve At Culebra - Heritage
Quail Meadow
Redbird Ranch
Redbird Ranch Ut2d
Ridgeview
Rio Medina Acres
Riverstone
Riverstone - Ut
Riverstone At Westpointe
Riverstone Un D1
Riverstone-ut
Rolling Oak Estates
Rolling Oaks
Rolling Oaks Estates
Royal Oaks Of Westcreek
Rustic Oaks
San Geronimo
Santa Maria At Alamo Ranch
Scenic Crest
Stevens Ranch
Stonehill
Summerlin
Talley Fields
Talley Gvh Sub
Tamaron
The Hills At Alamo Ranch
The Oaks Of Westcreek
The Park At Cimarron Enclave -
The Preserve At Alamo Ranch
The Summit At Westcreek
The Trails At Westpointe
The Woods
The Woods Of Westcreek
Thomas Pond
Timber Creek
Trails At Alamo Ranch
Trails At Culebra
Unknown
Veranda
Villages Of Westcreek
Villas Of Westcreek
Vistas Of Westcreek
Waterford Park
West Creek
West Creek Gardens
West Oak Estates
West Pointe Gardens
West View
Westcreek
Westcreek Oaks
Westpoint East
Westpointe East
Westpointe East Ii
Westpointe North
Westpointe North Cnty Bl 4408
Westridge
Westview
Westwinds East
Westwinds Lonestar
Westwinds Lonestar At Alamo Ra
Westwinds West, Unit-3 (enclav
Westwinds-summit At Alamo Ranc
Winding Brook
Woods Of Westcreek
Wynwood Of Westcreek




