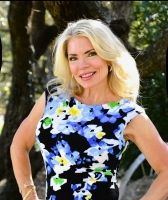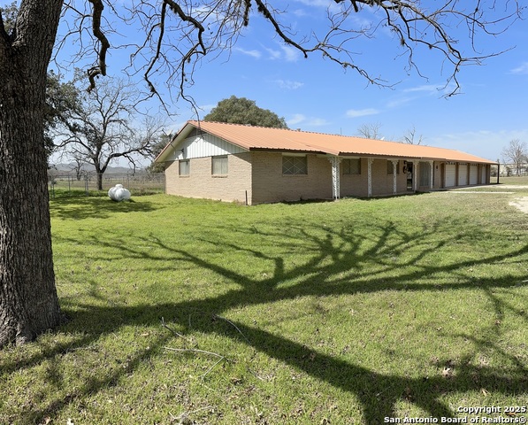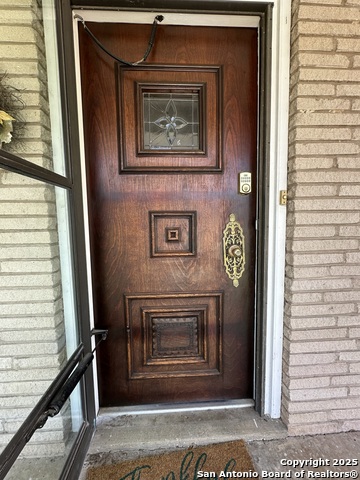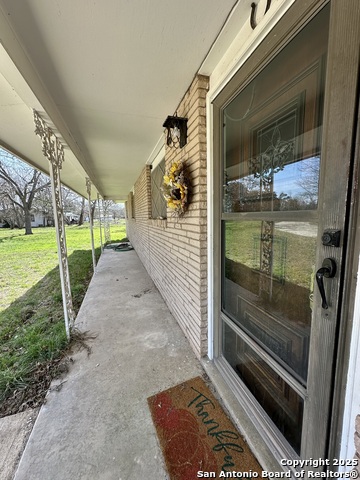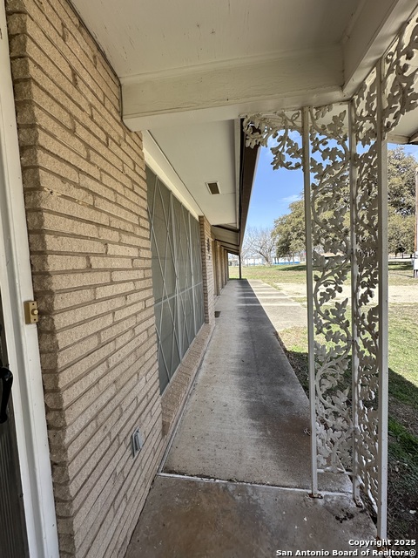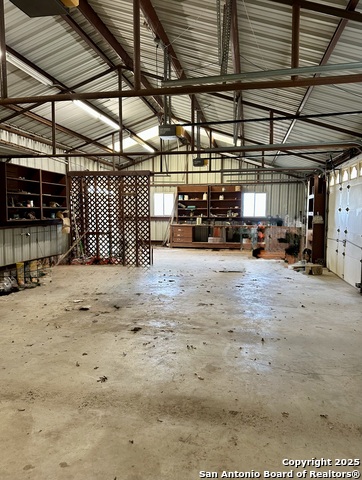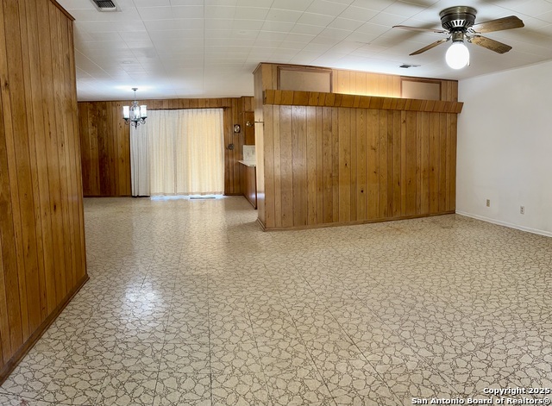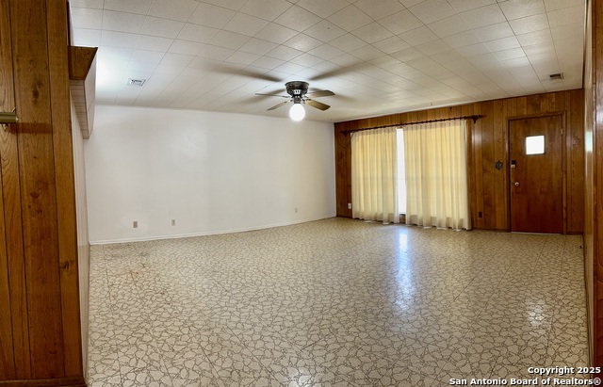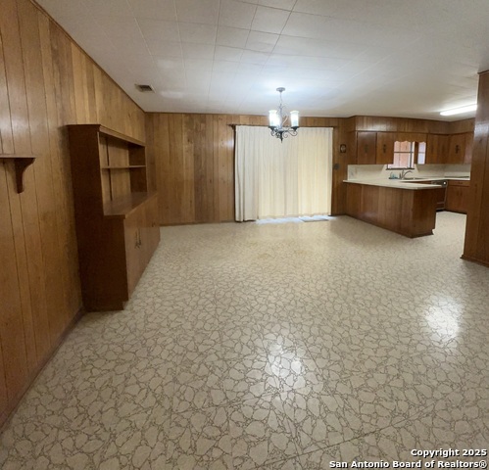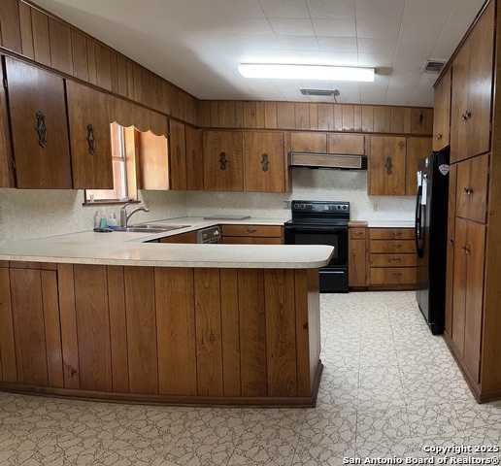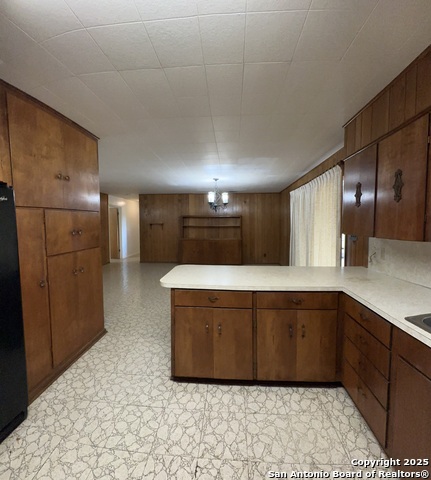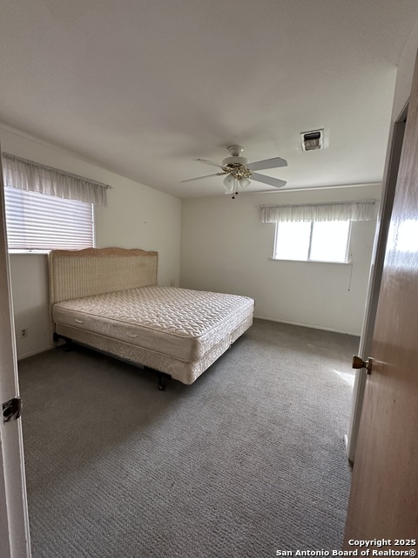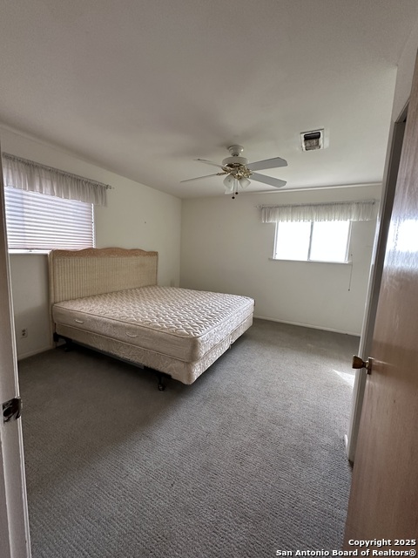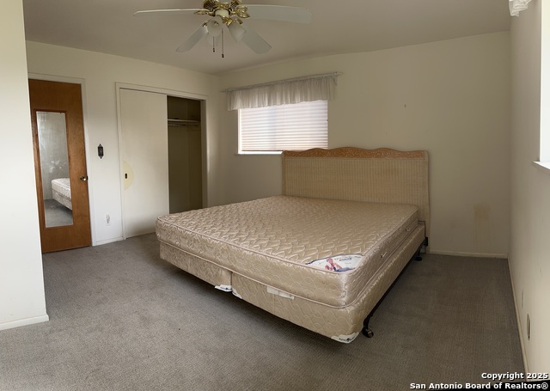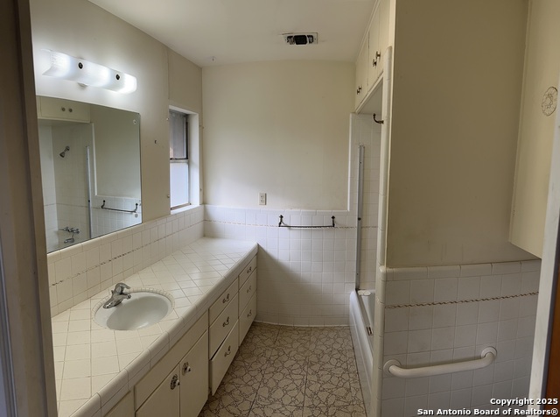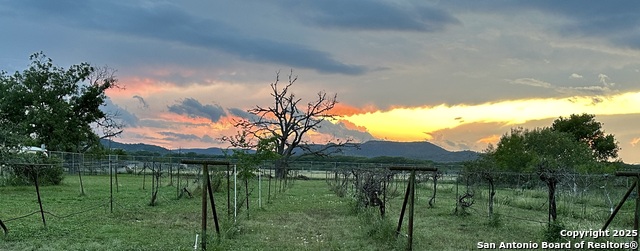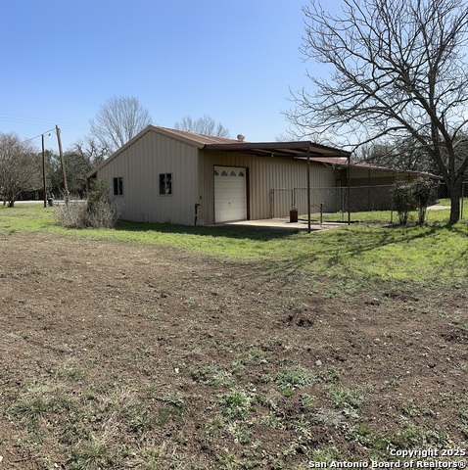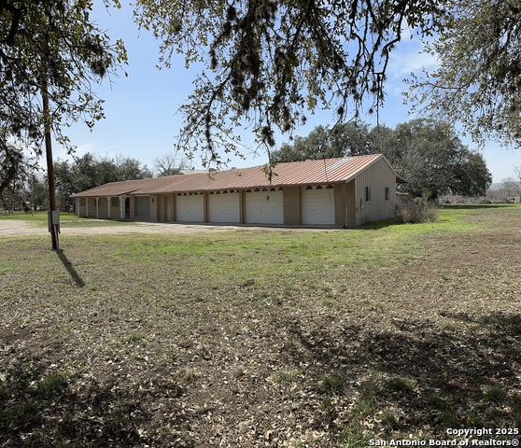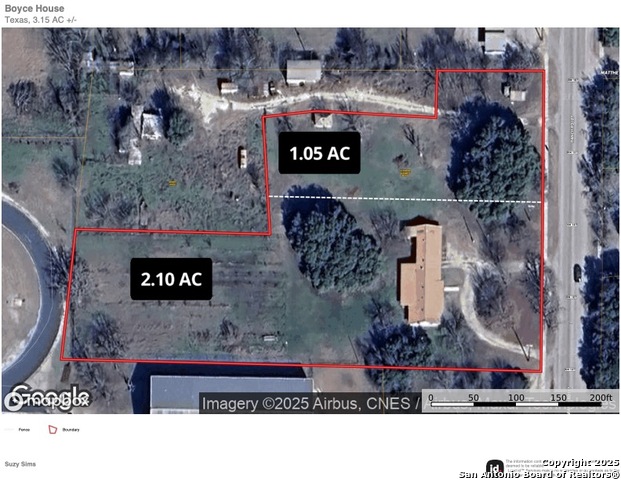779 Hwy 187 N, Utopia, TX 78884
Property Photos
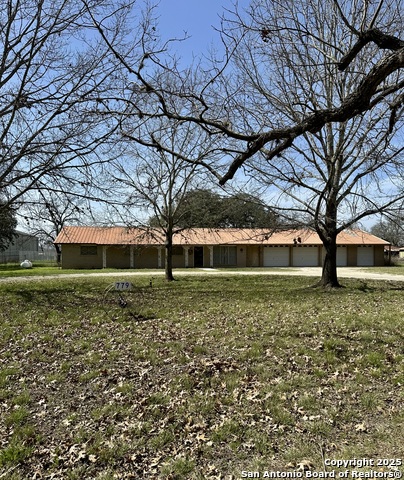
Would you like to sell your home before you purchase this one?
Priced at Only: $429,000
For more Information Call:
Address: 779 Hwy 187 N, Utopia, TX 78884
Property Location and Similar Properties
- MLS#: 1887318 ( Single Residential )
- Street Address: 779 Hwy 187 N
- Viewed: 12
- Price: $429,000
- Price sqft: $219
- Waterfront: No
- Year Built: 1967
- Bldg sqft: 1960
- Bedrooms: 4
- Total Baths: 2
- Full Baths: 2
- Garage / Parking Spaces: 3
- Days On Market: 106
- Additional Information
- County: UVALDE
- City: Utopia
- Zipcode: 78884
- District: Utopia
- Elementary School: Utopia
- Middle School: Utopia
- High School: Utopia
- Provided by: BHHS Hill Country Properties
- Contact: Suzy Sims
- (210) 240-8523

- DMCA Notice
-
DescriptionHome in town with a country feel. Lovely 4/2 brick home situated in the quiet town of Utopia has a spacious layout, two full baths, and a laundry room with plenty of storage space. Open layout with an easy flow from living room into dining room, and open kitchen. This home is built to accommodate large gatherings. There is storage space in every corner of this home. Large covered back porch has a concrete extension for grills. It's been the perfect place to watch spectacular sunsets behind the mountain. Two storage closets are part of the back porch. One has electricity in it for an upright freezer or refrigerator. The bedrooms are all larger with reach in closets. The hallway has a linen closet and laundry drop. Two of the bedrooms have built in desks/drawers. The front bedroom was turned into a home office in the past few years. Two desks, file cabinets, storage closet, printer were all used with plenty of walking space still. In the primary bedrooms here are two primary closets. One is a single rod, the other a double rod. Both generous sized. The bathrooms have the original tile. This bedroom is the only room with carpet. The dining room is large to accommodate other table being added to set up to 20 people. The chandelier was custom made for the room. The kitchen has Well cared for custom cabinets original to the home. There are plenty of heavy duty drawers. The cabinets are also generously sized. Window over the sink with a lovely view of the backyard. The living room is also large enough for several couches and chairs. The paneling in the living and dining rooms is real Birch wood. The 3 car garage has insulated motorized garage doors. Ample electrical outlets make the shop area perfect for any kind of project. Covered patio in the back can be used for welding. The house is on city water. The property has 2 acre fenced for house yard, vineyard, garden. A watering system runs through the vineyard infrastructure and garden area supplied by a well. Large double gates in front and side can accommodate truck and trailer/mower entry. The best part of this property are the trees. Massive heritage Live Oaks bring shade and beauty to all sides of this property. There are several Paper shell Pecan trees. A big show of flowering Crepe Myrtles in the front perfume the air in the Spring. Property is unrestricted and has plenty of space. This home was designed and built for entertaining and aging in place. A home you can live your whole life in. Buyer should verify information.
Payment Calculator
- Principal & Interest -
- Property Tax $
- Home Insurance $
- HOA Fees $
- Monthly -
Features
Building and Construction
- Apprx Age: 58
- Builder Name: Horace Mauldin
- Construction: Pre-Owned
- Exterior Features: 3 Sides Masonry
- Floor: Carpeting, Vinyl
- Foundation: Slab
- Kitchen Length: 12
- Other Structures: Other, Outbuilding, Shed(s)
- Roof: Metal
- Source Sqft: Appsl Dist
Land Information
- Lot Description: County VIew, Irregular, 2 - 5 Acres
- Lot Improvements: Street Paved, Sidewalks, State Highway
School Information
- Elementary School: Utopia
- High School: Utopia
- Middle School: Utopia
- School District: Utopia
Garage and Parking
- Garage Parking: Three Car Garage, Attached, Oversized
Eco-Communities
- Water/Sewer: Water System, Private Well, Septic
Utilities
- Air Conditioning: One Central
- Fireplace: Not Applicable
- Heating Fuel: Electric, Propane Owned
- Heating: Central
- Recent Rehab: No
- Utility Supplier Elec: Bander Elect
- Utility Supplier Gas: Propane Depo
- Utility Supplier Water: Utopia Water
- Window Coverings: All Remain
Amenities
- Neighborhood Amenities: None
Finance and Tax Information
- Days On Market: 95
- Home Faces: East
- Home Owners Association Mandatory: None
- Total Tax: 4382
Rental Information
- Currently Being Leased: No
Other Features
- Contract: Exclusive Right To Sell
- Instdir: North Hwy 187 past School St. Look for 1/2 circle drive and house on the left
- Interior Features: One Living Area, Separate Dining Room, Breakfast Bar, Shop, Utility Room Inside, 1st Floor Lvl/No Steps, Open Floor Plan, High Speed Internet, All Bedrooms Downstairs, Laundry Main Level, Attic - Access only, Attic - Attic Fan
- Legal Description: A0367 SV934 2+ ac to be surveyed ac wi house
- Miscellaneous: Estate Sale Probate, Commercial Potential, As-Is
- Occupancy: Vacant
- Ph To Show: SHOWING TIME
- Possession: Closing/Funding
- Style: One Story
- Views: 12
Owner Information
- Owner Lrealreb: Yes
Nearby Subdivisions
