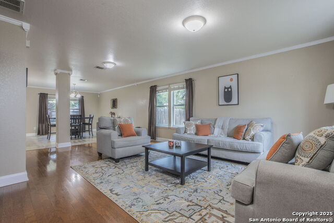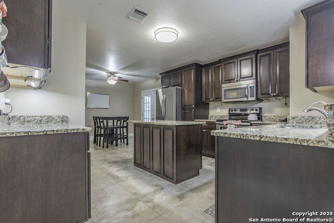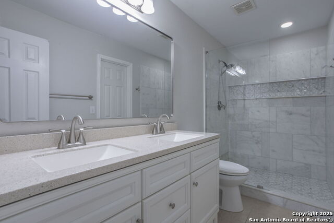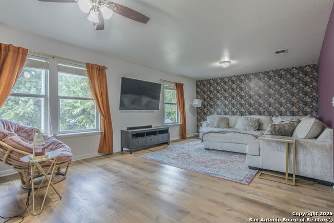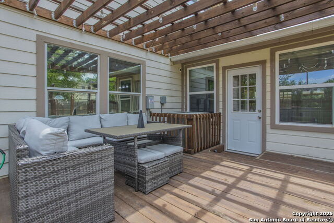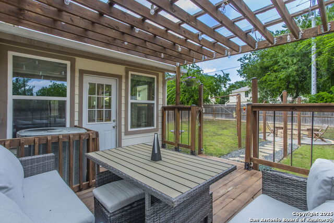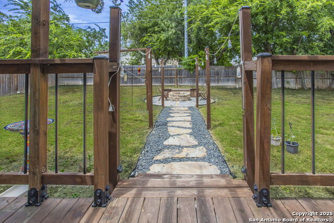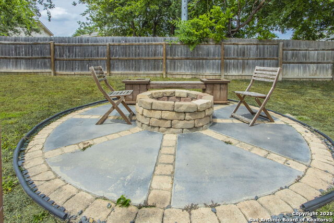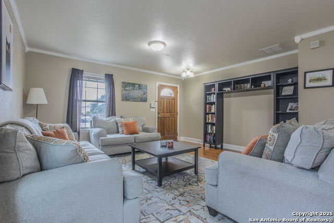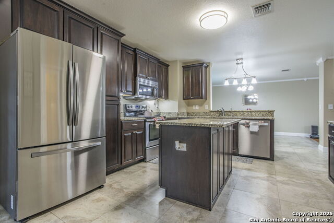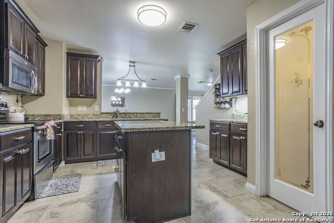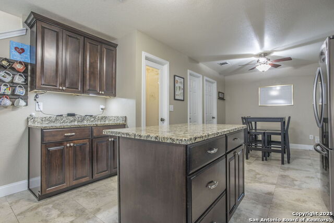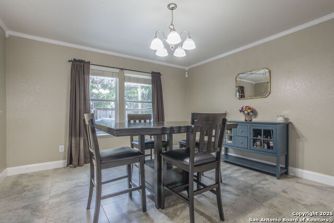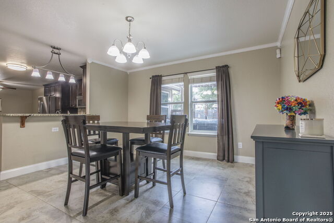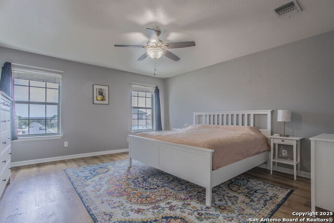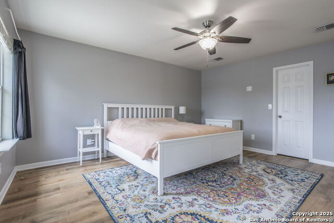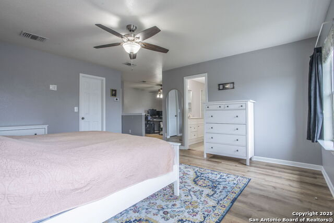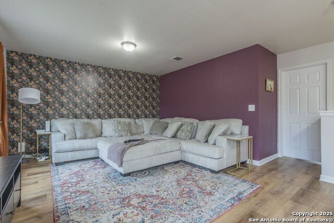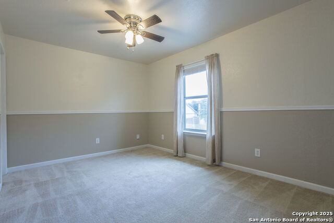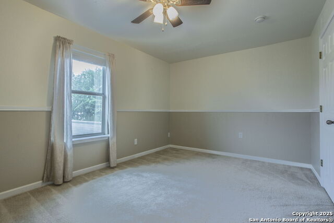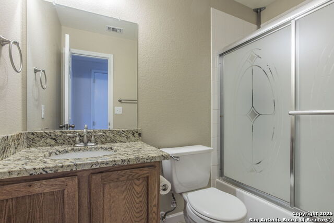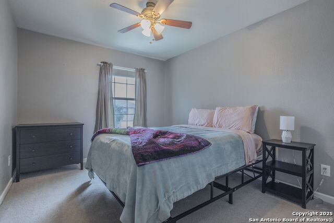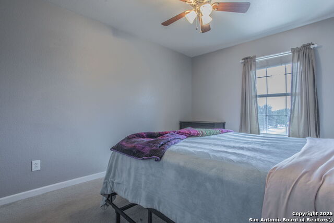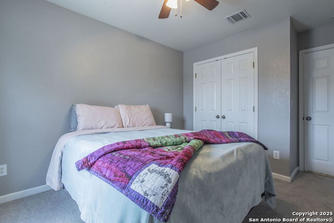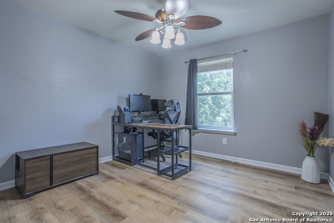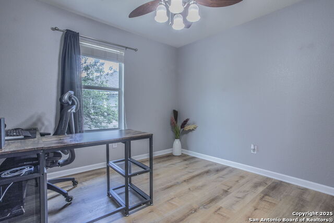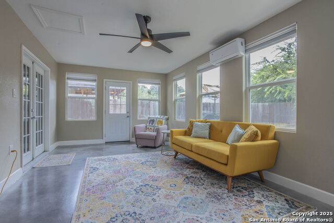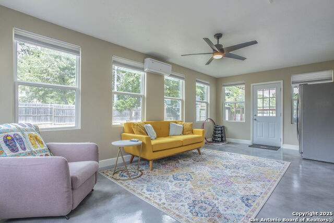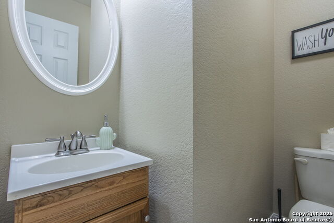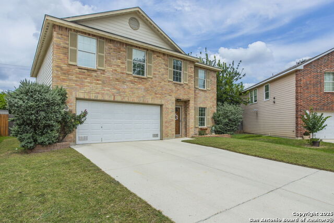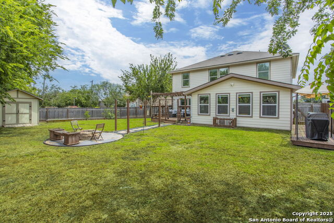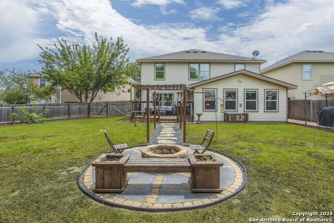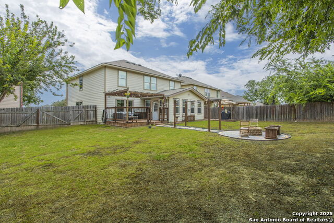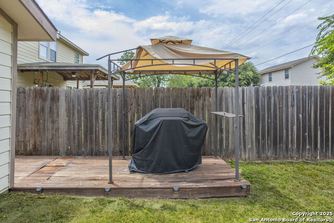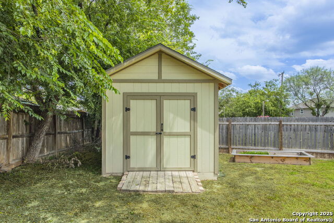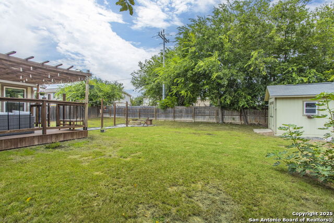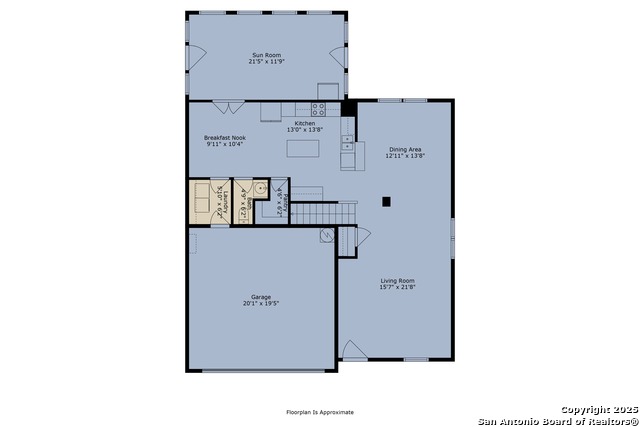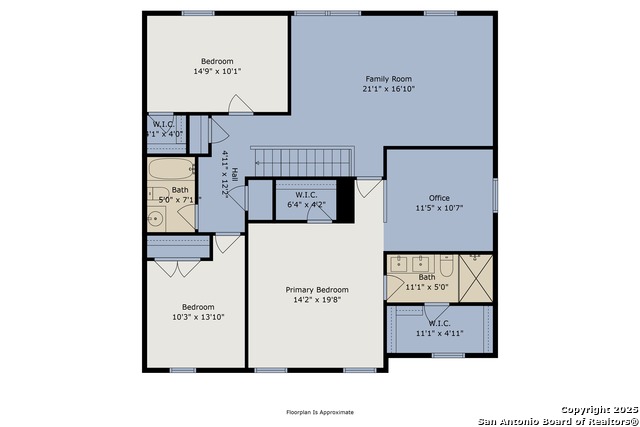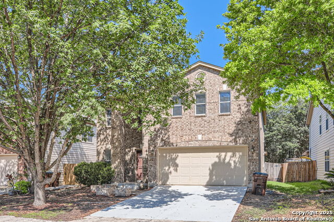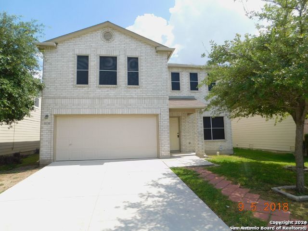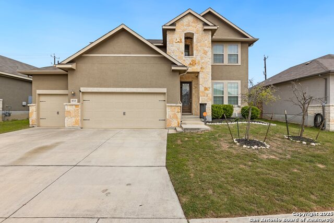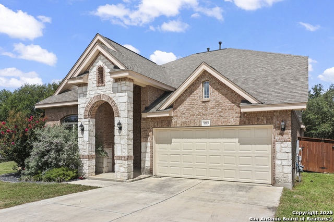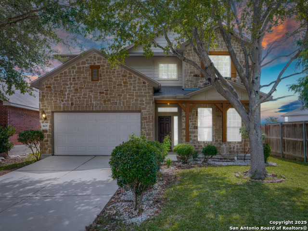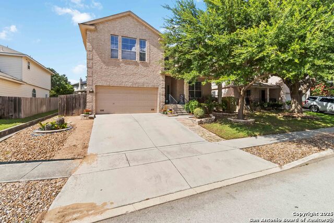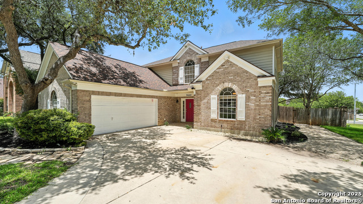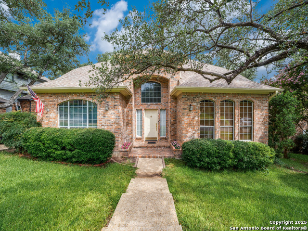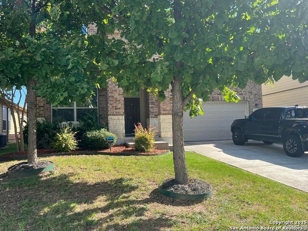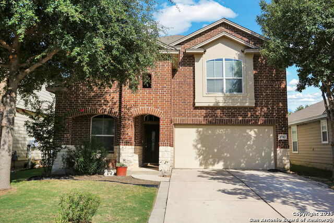10903 Geneva Moon, San Antonio, TX 78254
Property Photos
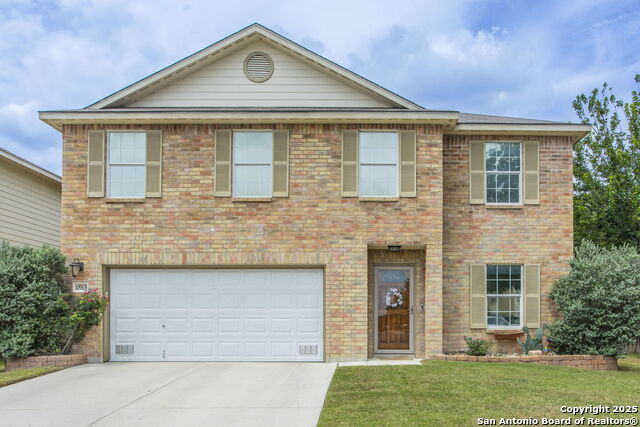
Would you like to sell your home before you purchase this one?
Priced at Only: $339,500
For more Information Call:
Address: 10903 Geneva Moon, San Antonio, TX 78254
Property Location and Similar Properties
- MLS#: 1887339 ( Single Residential )
- Street Address: 10903 Geneva Moon
- Viewed: 14
- Price: $339,500
- Price sqft: $124
- Waterfront: No
- Year Built: 2006
- Bldg sqft: 2729
- Bedrooms: 3
- Total Baths: 3
- Full Baths: 2
- 1/2 Baths: 1
- Garage / Parking Spaces: 2
- Days On Market: 85
- Additional Information
- County: BEXAR
- City: San Antonio
- Zipcode: 78254
- Subdivision: Hills Of Shaenfield
- District: Northside
- Elementary School: FIELDS
- Middle School: Jefferson Jr
- High School: Sotomayor
- Provided by: Ambassador Group Realty
- Contact: Alejandro Perches
- (210) 833-9470

- DMCA Notice
-
Description$5,000!! Towards Buyer's Closing Costs or Interest Rate Buydown! Step inside to an open floor plan that blends comfort and functionality, offers style, space, and standout features both inside and out. The living room boasts beautiful hardwood flooring and a hardwood staircase. At the same time, the kitchen is a chef's dream, showcasing handcrafted custom cabinets with soft close doors, pull out drawers with built in electric plugs, and gleaming granite countertops. A stainless steel French door refrigerator and a water softener system add modern convenience, and there's no carpet downstairs for easy maintenance. Upstairs, you'll find updated carpet and brand new luxury vinyl plank flooring for a fresh, modern feel. At the heart of this home is a spacious 22'x12' air conditioned sunroom with stained concrete floors, creating a flexible indoor outdoor retreat. It opens up to two outdoor decks one a 16'x12' wood deck with a charming pergola and custom railing, and the other a 6'x24' extended deck perfect for entertaining or relaxing in your serene backyard. The outdoor space continues to impress with a stained concrete fire pit area featuring an anti slick coating, custom lighting along a stone path, and a huge storage shed with additional covered storage. A level driveway and backyard, partial sprinkler system, storm door, and window blinds throughout complete the thoughtful details. With 2,729 sq ft of total living space (including the sunroom), this beautifully maintained home offers exceptional value, character, and curb appeal in a highly desirable location. Come see why 10903 Geneva Moon is more than just a home it's your next chapter waiting to begin.
Payment Calculator
- Principal & Interest -
- Property Tax $
- Home Insurance $
- HOA Fees $
- Monthly -
Features
Building and Construction
- Apprx Age: 19
- Builder Name: Sivage
- Construction: Pre-Owned
- Exterior Features: Brick, 3 Sides Masonry, Cement Fiber
- Floor: Carpeting, Ceramic Tile, Wood, Vinyl
- Foundation: Slab
- Kitchen Length: 14
- Other Structures: Pergola, Shed(s), Storage
- Roof: Composition
- Source Sqft: Appraiser
Land Information
- Lot Description: Level
- Lot Dimensions: 40 x 114 x 98 x 130
- Lot Improvements: Street Paved, Curbs, Sidewalks, Streetlights, Fire Hydrant w/in 500'
School Information
- Elementary School: FIELDS
- High School: Sotomayor High School
- Middle School: Jefferson Jr High
- School District: Northside
Garage and Parking
- Garage Parking: Two Car Garage, Attached
Eco-Communities
- Energy Efficiency: Programmable Thermostat, Double Pane Windows, Energy Star Appliances, Storm Doors, Ceiling Fans
- Water/Sewer: Water System, City
Utilities
- Air Conditioning: One Central
- Fireplace: Not Applicable
- Heating Fuel: Electric
- Heating: Central, 1 Unit
- Recent Rehab: Yes
- Utility Supplier Elec: CPS
- Utility Supplier Grbge: TIGER
- Utility Supplier Sewer: SAWS
- Utility Supplier Water: SAWS
- Window Coverings: Some Remain
Amenities
- Neighborhood Amenities: Park/Playground
Finance and Tax Information
- Days On Market: 82
- Home Faces: South
- Home Owners Association Fee: 108.07
- Home Owners Association Frequency: Semi-Annually
- Home Owners Association Mandatory: Mandatory
- Home Owners Association Name: HILLS OF SHAENFIELD ASSOCIATION, INC
- Total Tax: 5079.65
Rental Information
- Currently Being Leased: No
Other Features
- Contract: Exclusive Right To Sell
- Instdir: 1604 to Shaenfield Rd - travel N on Shaenfield - Turn Right onto Wildhorse Parkway - Turn Right onto Geneva Moon - Cross Streets are Geneva Vale and Buckskin Bend
- Interior Features: Three Living Area, Liv/Din Combo, Eat-In Kitchen, Two Eating Areas, Breakfast Bar, Walk-In Pantry, Florida Room, Loft, Utility Room Inside, All Bedrooms Upstairs, Open Floor Plan, Pull Down Storage, Cable TV Available, High Speed Internet, Laundry Main Level, Laundry Room, Telephone, Walk in Closets
- Legal Desc Lot: 64
- Legal Description: Cb 4450E Blk 2 Lot 64 The Hills Of Shaenfield Ut-2 Plat 9568
- Miscellaneous: No City Tax, Cluster Mail Box, As-Is
- Occupancy: Owner
- Ph To Show: 210-222-2227
- Possession: Before Closing, Closing/Funding, Negotiable
- Style: Two Story, Contemporary
- Views: 14
Owner Information
- Owner Lrealreb: No
Similar Properties
Nearby Subdivisions
Autumn Ridge
Braun Heights
Braun Landings
Braun Oaks
Braun Point (ns)
Braun Station
Braun Station East
Braun Station West
Braun Willow
Brauns Farm
Bricewood
Bridgewood
Bridgewood Ranch
Camino Bandera
Canyon Parke
Cross Creek
Davis Ranch
Finesilver
Geronimo Forest
Guilbeau Gardens
Guilbeau Gardens Ns
Hills Of Shaenfield
Hunters Ranch
Kallison Ranch
Kallison Ranch Ii - Bexar Coun
Laura Heights
Laurel Heights
Mccrary Tr Un 3
Meadows At Bridgewood
Mystic Park
Mystic Park Sub
New Territories
Oak Grove
Oasis
Prescott Oaks
Remuda Ranch
Remuda Ranch North Subd
Rosemont Hill
Saddlebrook
Sagebrooke
Sawyer Meadows Ut-3
Shaenfield Place
Silver Canyon
Silver Oaks
Silver Oaks Ii
Silverbrook
Stillwater Ranch
Stonefield
Stonefield/oaks Of Ns
Talise De Culebra
Tausch Farms
The Orchards At Valley Ranch
Townsquare
Tribute Ranch
Valley Ranch
Valley Ranch - Bexar County
Waterwheel
Waterwheel Unit 1 Phase 1
Waterwheel Unit 1 Phase 2
Wildhorse
Wildhorse At Tausch Farms
Wildhorse Vista
Wind Gate Ranch
Woods End




