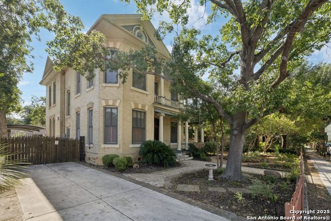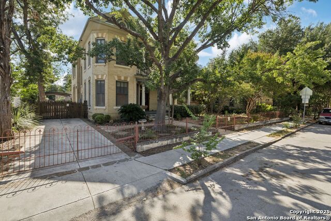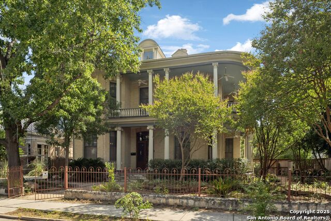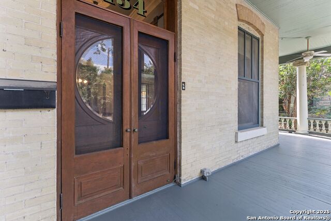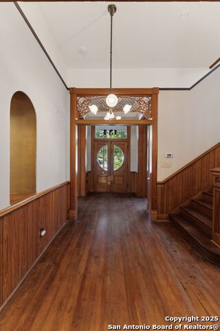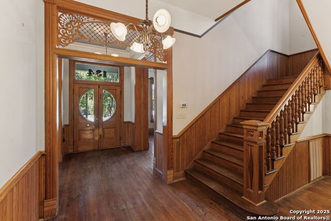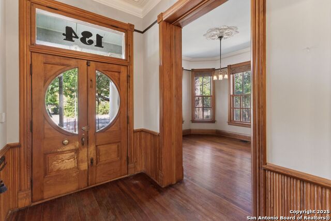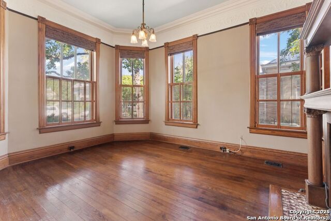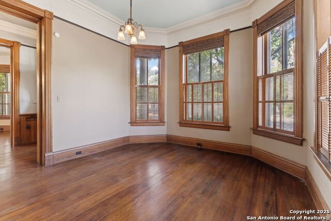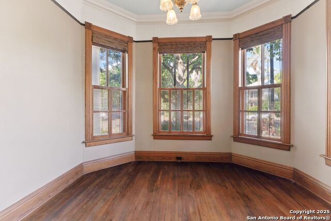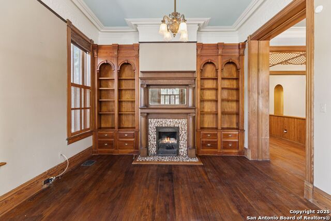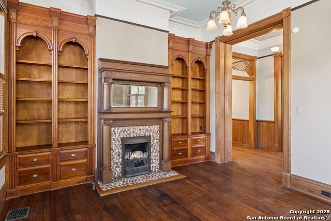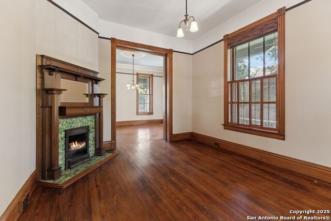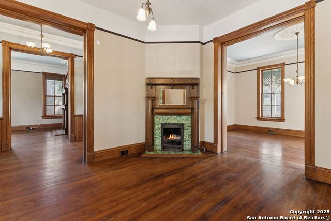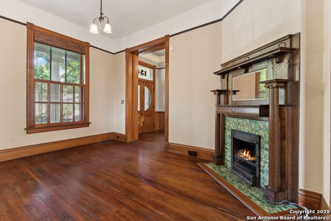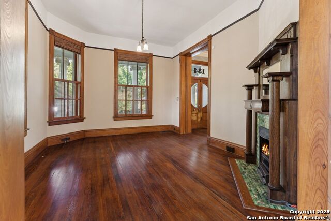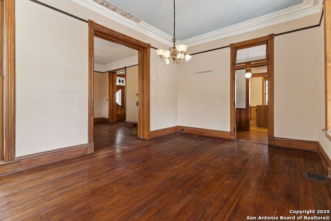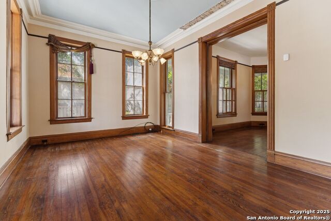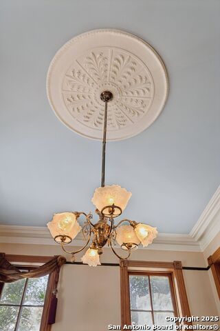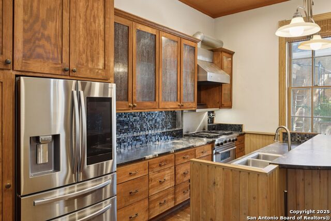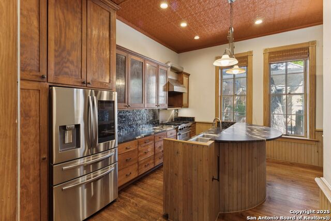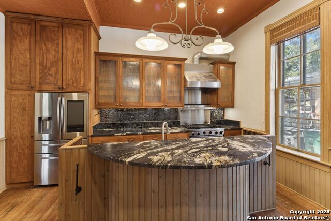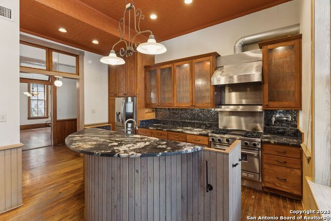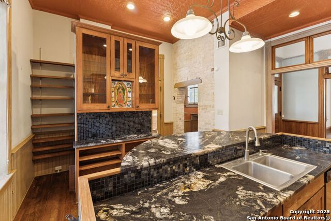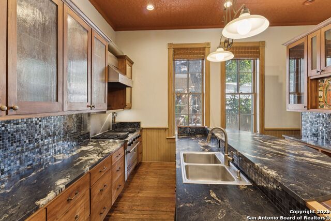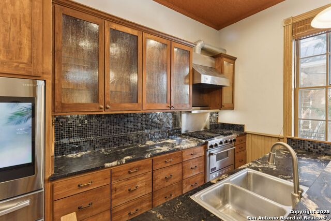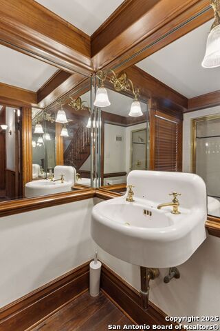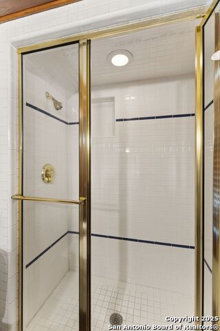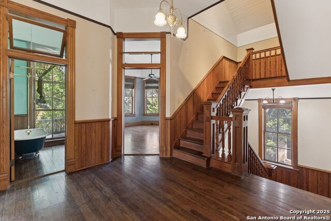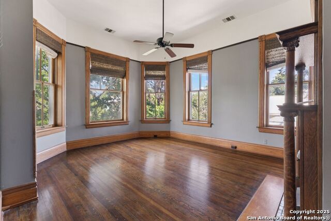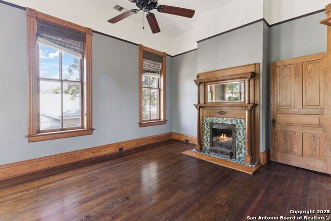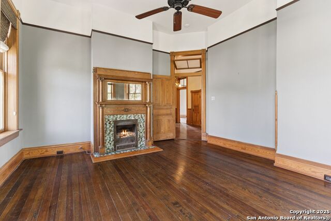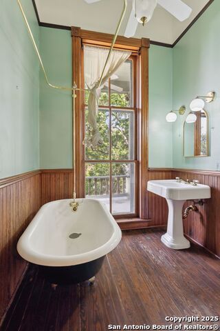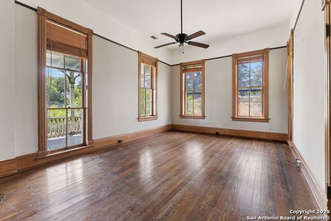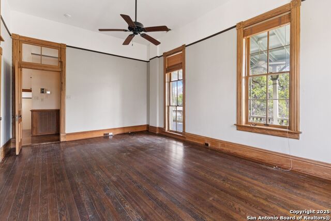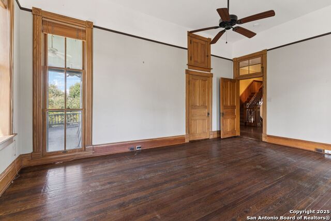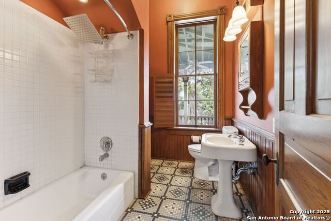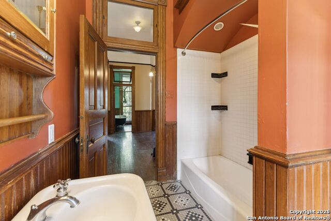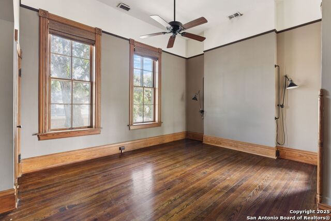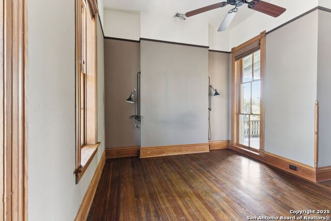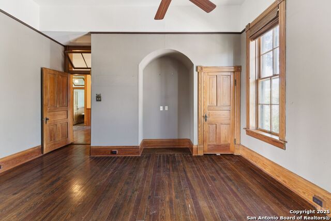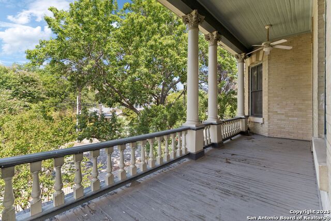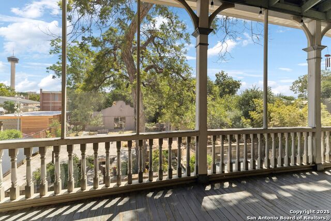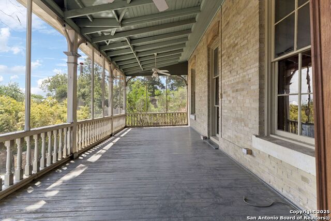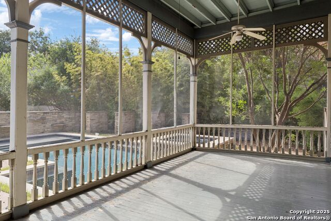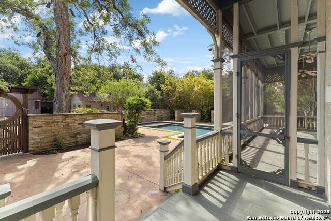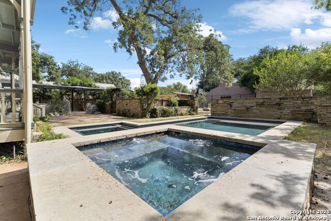134 Cedar St, San Antonio, TX 78210
Property Photos
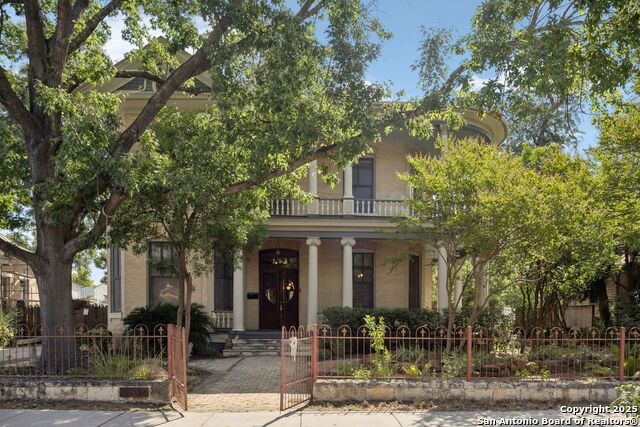
Would you like to sell your home before you purchase this one?
Priced at Only: $1,600,000
For more Information Call:
Address: 134 Cedar St, San Antonio, TX 78210
Property Location and Similar Properties
- MLS#: 1887745 ( Single Residential )
- Street Address: 134 Cedar St
- Viewed: 107
- Price: $1,600,000
- Price sqft: $461
- Waterfront: No
- Year Built: 1920
- Bldg sqft: 3472
- Bedrooms: 4
- Total Baths: 3
- Full Baths: 3
- Garage / Parking Spaces: 1
- Days On Market: 29
- Additional Information
- County: BEXAR
- City: San Antonio
- Zipcode: 78210
- Subdivision: King William
- District: San Antonio I.S.D.
- Elementary School: Bonham
- Middle School: Page
- High School: Brackenridge
- Provided by: Phyllis Browning Company
- Contact: Caroline Decherd
- (210) 313-2904

- DMCA Notice
-
DescriptionExperience timeless beauty and modern living at 134 Cedar St., an exceptional King William treasure nestled in the heart of Historic Downtown San Antonio. Situated on nearly half an acre, this remarkable property blends historic character with unique outdoor spaces and contemporary comforts. Step onto the grand wraparound front porch and into a home featuring soaring ceilings, original wood floors, intricate woodwork, and multiple original fireplaces that radiate warmth and charm. The first floor offers two elegant parlors, a spacious dining room perfect for entertaining, an updated kitchen with abundant natural light (all appliances convey), a large screened porch, laundry area, and a full bath. Upstairs, you will find four bedrooms, two baths, and another expansive screened in porch overlooking the lush grounds. The third floor offers endless possibilities as an extra living space, TV room, game room, office, or art studio all comfortably climate controlled. Outdoors is your own private oasis. The backyard boasts a sparkling pool, serene koi pond, raised bed gardens, a greenhouse, and a charming "Alamo" guest quarters for visitors or creative use. There is a designated chicken coop area, ample parking behind a gated drive, and original wrought iron fencing surrounding the property. Enjoy the double height screened in porches at the back for peaceful mornings and evenings and a storage shed for organization. Located within walking distance to Hemisfair Park, the San Antonio River, renowned restaurants, and downtown shopping, this home offers truly the ultimate in urban living. Plus, with a quick hop onto 281, you have easy access to all that San Antonio has to offer!
Payment Calculator
- Principal & Interest -
- Property Tax $
- Home Insurance $
- HOA Fees $
- Monthly -
Features
Building and Construction
- Apprx Age: 105
- Builder Name: Unknown
- Construction: Pre-Owned
- Exterior Features: Brick
- Floor: Carpeting, Ceramic Tile, Wood
- Kitchen Length: 17
- Other Structures: Workshop
- Roof: Metal
- Source Sqft: Appsl Dist
Land Information
- Lot Description: City View, 1/4 - 1/2 Acre
- Lot Improvements: Street Paved, Curbs, Sidewalks, City Street
School Information
- Elementary School: Bonham
- High School: Brackenridge
- Middle School: Page Middle
- School District: San Antonio I.S.D.
Garage and Parking
- Garage Parking: None/Not Applicable
Eco-Communities
- Water/Sewer: Water System, Sewer System
Utilities
- Air Conditioning: Two Central, One Window/Wall
- Fireplace: Three+
- Heating Fuel: Electric, Natural Gas
- Heating: Central
- Num Of Stories: 3+
- Number Of Fireplaces: 3+
- Utility Supplier Elec: CPS
- Utility Supplier Gas: CPS
- Utility Supplier Grbge: CITY
- Utility Supplier Sewer: SAWS
- Utility Supplier Water: SAWS
- Window Coverings: All Remain
Amenities
- Neighborhood Amenities: None
Finance and Tax Information
- Days On Market: 29
- Home Owners Association Mandatory: None
- Total Tax: 36103.63
Rental Information
- Currently Being Leased: No
Other Features
- Block: SPT
- Contract: Exclusive Right To Sell
- Instdir: S. ALAMO
- Interior Features: Two Living Area, Separate Dining Room, Eat-In Kitchen, Two Eating Areas, Breakfast Bar, Utility Room Inside, All Bedrooms Upstairs, High Ceilings, Cable TV Available, High Speed Internet, Laundry Main Level, Laundry in Kitchen, Attic - Finished, Attic - Floored, Attic - Permanent Stairs
- Legal Description: Ncb 949 Blk Spt 3 Lot 6 N 42 Ft Of 7
- Miscellaneous: Home Service Plan, City Bus, Virtual Tour, Historic District
- Occupancy: Vacant
- Ph To Show: 210-222-2227
- Possession: Closing/Funding
- Style: 3 or More, Historic/Older
- Views: 107
Owner Information
- Owner Lrealreb: No
Nearby Subdivisions
Artisan Park At Victoria Commo
Block 1035
College Heights
Denver Heights
Denver Heights East Of New Bra
Denver Heights West Of New Bra
Durango/roosevelt
Fair - North
Gevers To Clark
Highland
Highland Park
Highland Park Est.
King William
Lavaca
Lavaca Historic District
Mission
Mission Park Ncb 3981
N/a
Na
Pasadena Heights
Playmoor
Riverside
Riverside Park
Roosevelt Mhp
S Of Mlk To Aransas
S Presa W To River
Townhomes On Presa
Wheatley Heights




