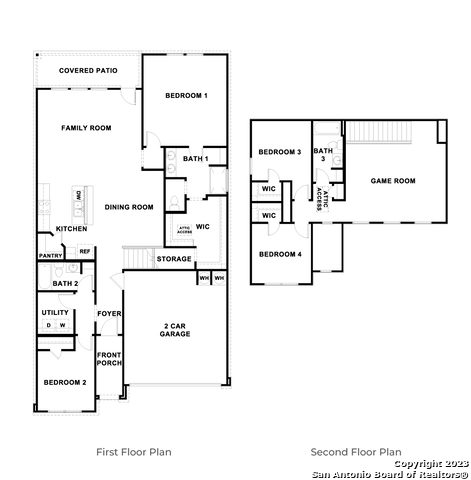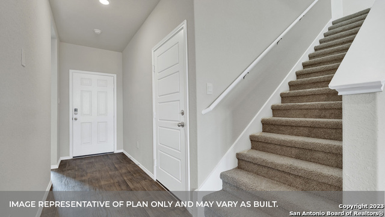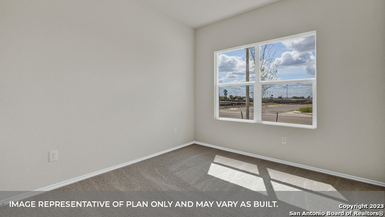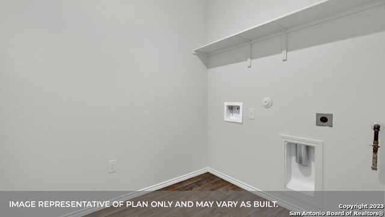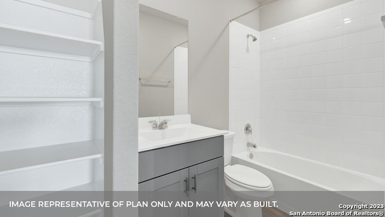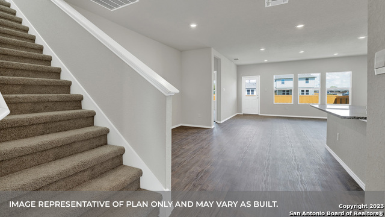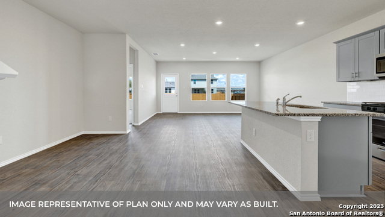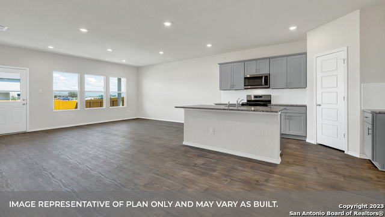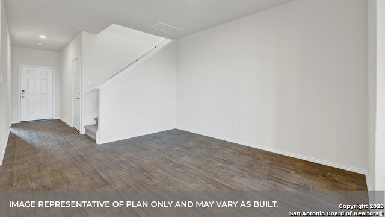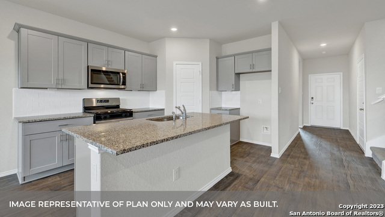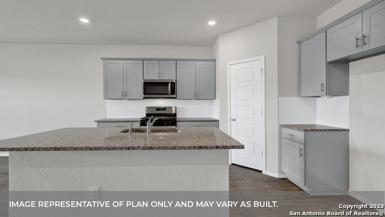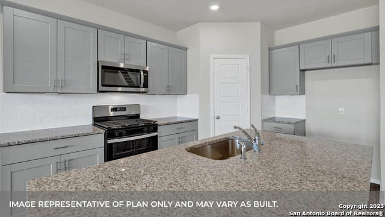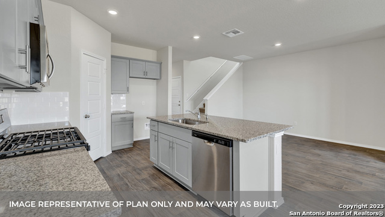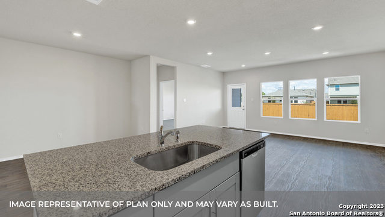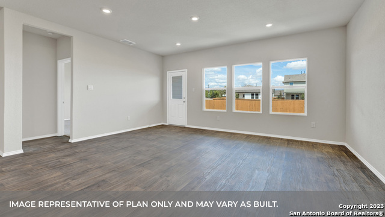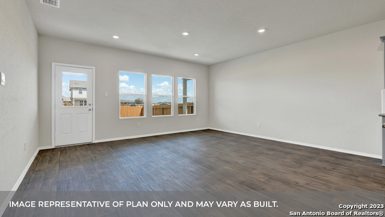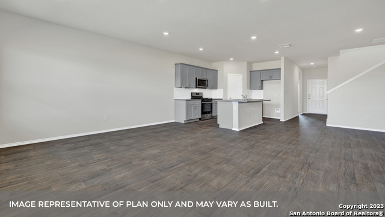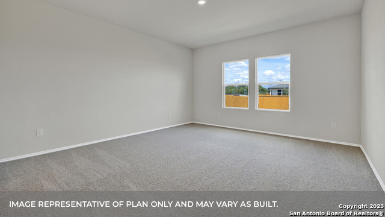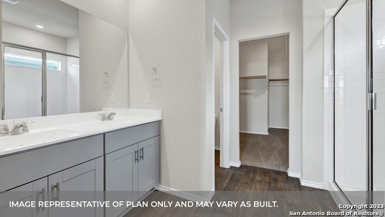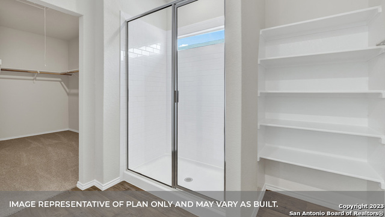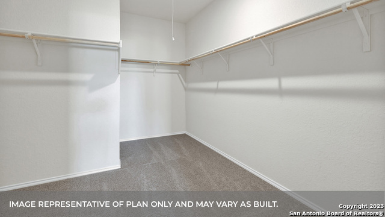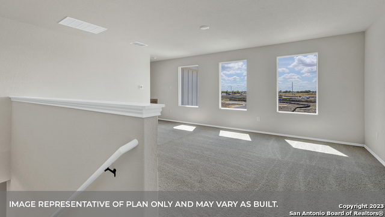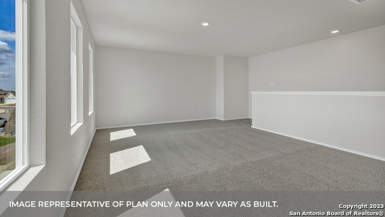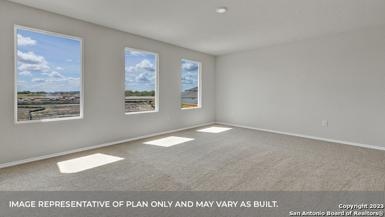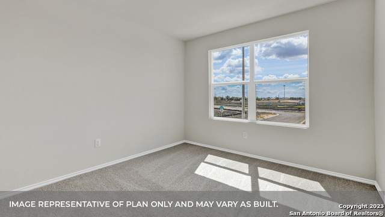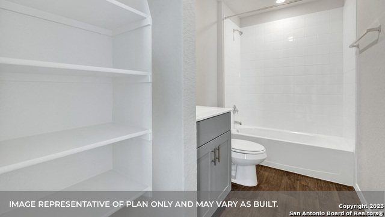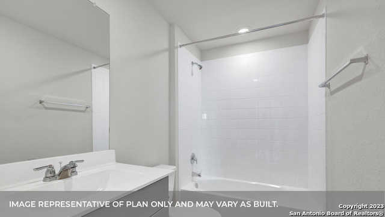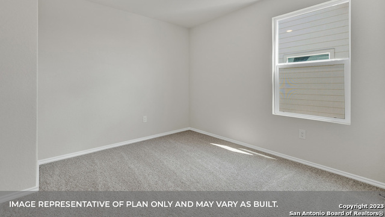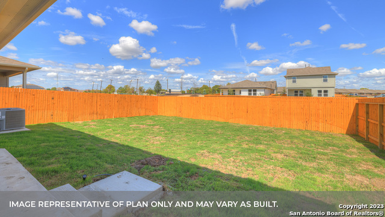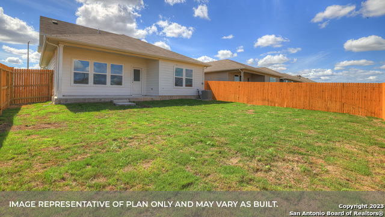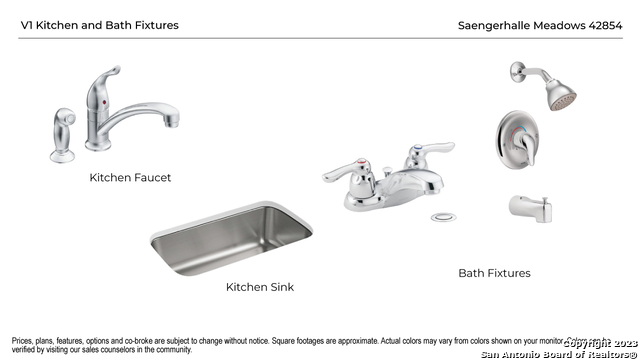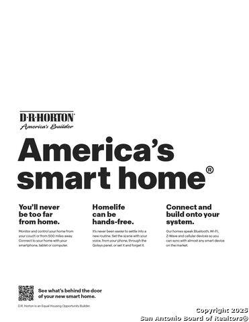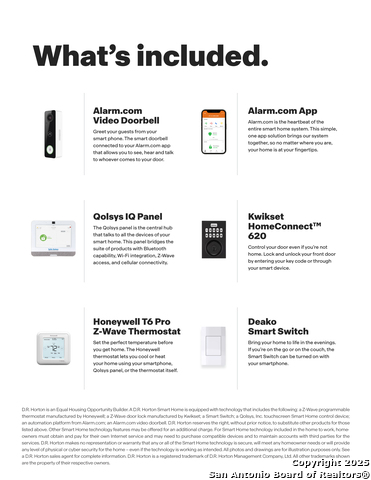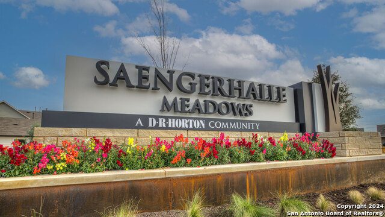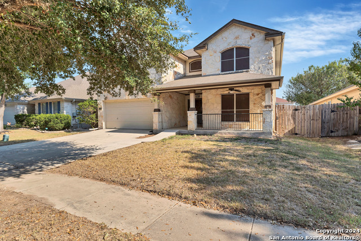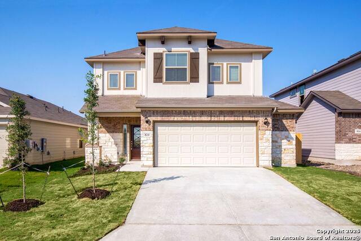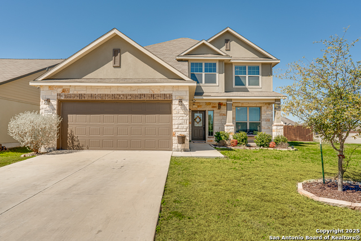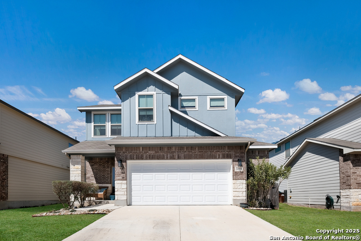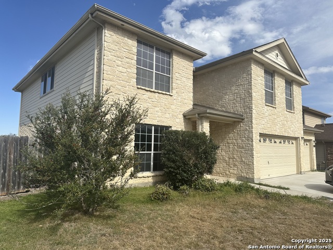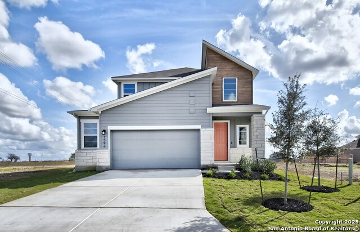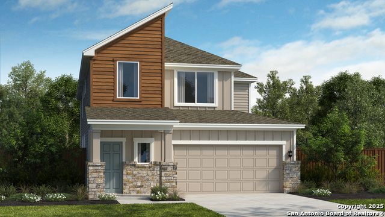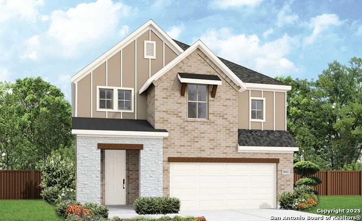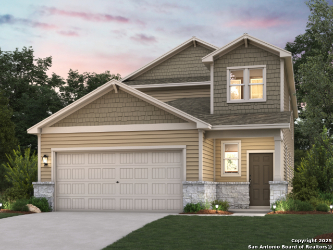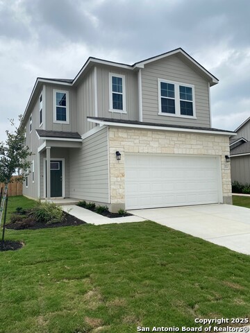1691 Kolbe Trail, New Braunfels, TX 78130
Property Photos
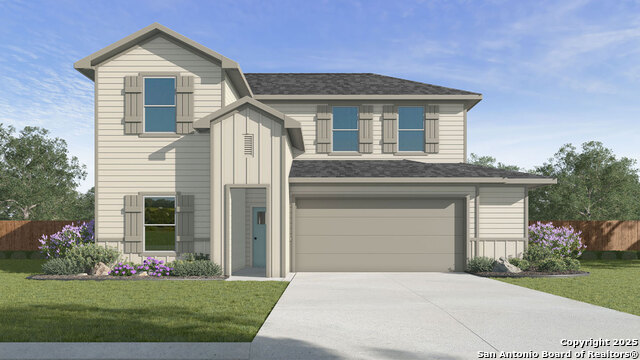
Would you like to sell your home before you purchase this one?
Priced at Only: $349,990
For more Information Call:
Address: 1691 Kolbe Trail, New Braunfels, TX 78130
Property Location and Similar Properties
- MLS#: 1887971 ( Single Residential )
- Street Address: 1691 Kolbe Trail
- Viewed: 3
- Price: $349,990
- Price sqft: $153
- Waterfront: No
- Year Built: 2025
- Bldg sqft: 2287
- Bedrooms: 4
- Total Baths: 3
- Full Baths: 3
- Garage / Parking Spaces: 2
- Days On Market: 4
- Additional Information
- County: COMAL
- City: New Braunfels
- Zipcode: 78130
- Subdivision: Saengerhalle Meadows
- District: Comal
- Elementary School: New Braunfel
- Middle School: Canyon
- High School: Canyon
- Provided by: D.R. Horton, AMERICA'S Builder
- Contact: Dave Clinton
- (830) 521-7195

- DMCA Notice
-
DescriptionSEPTEMBER ESTIMATED COMPLETION DATE. The Mitchell is one of our two story floorplans featured in our Saengerhalle Meadows community in New Braunfels, TX. This beautiful home includes 4 bedrooms, 3 bathrooms, a gameroom and 2 car garage within 2,287 square feet of modern living. Our homes in Saengerhalle Meadows feature farmhouse exteriors. Step inside this home and walk through the foyer to the kitchen, dining, and family room. This open concept space is perfect for hosting and entertaining, as well as everyday living. The L shaped kitchen features granite countertops, a large island with an undermount sink, a corner pantry closet, stainless steel appliances and 36'' upper cabinets. Natural light beams in through three rear windows along the family room wall. The first floor includes 2 bedrooms and 2 full bathrooms. The primary bedroom is at the back of the home, off the family room, and includes an attached bathroom. This relaxing bathroom space features a 5' walk in shower, double sink vanity, private toilet area with a door, and a huge walk in closet with plenty of storage for your prized possessions. At the front of the home is a secondary bedroom, bathroom, and utility room. The secondary bathrooms include a shower/tub combination. Climb the wide staircase to the second story and enter the gameroom. This multi use space can easily be transformed into an office or play area for the kids. Three oversized windows look out to your front yard, letting in an abundance of natural light. Two additional bedrooms and one full bathroom complete the second story space. The upstairs bedrooms include walk in closets and the upstairs bathroom includes extra shelving for storage or decor. The Mitchell includes vinyl flooring throughout the common areas of the home, and carpet in the bedrooms, gameroom and stairwell. All our new homes feature a covered back patio, full sod, an irrigation system in the front and back yard, and a 6' privacy fence around the back yard. This home includes our America's Smart Home base package, which includes the Front Doorbell, Front Door Deadbolt Lock, Home Hub, Thermostat, and Deako Smart Switches.
Payment Calculator
- Principal & Interest -
- Property Tax $
- Home Insurance $
- HOA Fees $
- Monthly -
Features
Building and Construction
- Builder Name: DR HORTON
- Construction: New
- Exterior Features: Siding, Cement Fiber
- Floor: Carpeting, Vinyl
- Foundation: Slab
- Kitchen Length: 12
- Roof: Composition
- Source Sqft: Bldr Plans
School Information
- Elementary School: New Braunfel
- High School: Canyon
- Middle School: Canyon
- School District: Comal
Garage and Parking
- Garage Parking: Two Car Garage
Eco-Communities
- Water/Sewer: City
Utilities
- Air Conditioning: One Central
- Fireplace: Not Applicable
- Heating Fuel: Natural Gas
- Heating: Central
- Window Coverings: None Remain
Amenities
- Neighborhood Amenities: None
Finance and Tax Information
- Home Owners Association Fee: 117
- Home Owners Association Frequency: Quarterly
- Home Owners Association Mandatory: Mandatory
- Home Owners Association Name: SAENGERHALLE MEADOWS HOA
- Total Tax: 1.82
Other Features
- Contract: Exclusive Right To Sell
- Instdir: From Austin: Take 1-35 S and take exit 189. Turn left onto TX-46 E, then turn left onto Saengerhalle Rd. Saengerhalle Meadows will be on the right hand side, From San Antonio: Take I-35N and take exit 189. Turn right on Hwy 46 W, then turn left onto Sae
- Interior Features: One Living Area, Island Kitchen, Walk-In Pantry, Game Room, Secondary Bedroom Down, High Ceilings, Laundry Main Level, Laundry Room, Attic - Partially Floored, Attic - Pull Down Stairs, Attic - Radiant Barrier Decking
- Legal Description: SAENGERHALLE MEADOWS PHASE 1, LOT 2, BLOCK 6
- Miscellaneous: Cluster Mail Box
- Ph To Show: 830-521-7195
- Possession: Closing/Funding
- Style: Two Story
Owner Information
- Owner Lrealreb: No
Similar Properties
Nearby Subdivisions
(458e501) Cb1000 Comm/res
(c458-lp337) North Loop 337
Abs: 52 Sur: William Bracken 1
Arroyo Verde
Ashby Acres
August Fields
August Fields Ph 2
Augustus Pass
Avery Park
Avery Parkway
Baus Addition
Bentwood
Broadway Estates
Cameron
Caprock
Casinas At Gruene
Castle Ridge
Cb4037
City Block
City Block 1061
City Block 1073
City Block 3007
City Block 3015
City Block 4013
City Block 4033
City Block 4034
City Block 4056
City Block 4058
City Block 5104
City Block 5113
Cloud Country
Comal Town 5099
Cornerstone
Cotton Crossing
County Comal
Creekside
Creekside Crossing
Creekside Farm
Creekside Farms
Creekside Farms Sub Un 4
Crkside Farms Sub Un 3
Crkside Farms Sub Un 4
Cypress Rapids
Dauer Ranch
Dauer Ranch Estates
Dean 1
Deer Creek
Deer Crest
Do
Dove Crossing
Downtown
Elley
Elley Lane
Elley Lane Sub Un 2
Elley Lane Subdivision
Esnaurizar A M
Farm Haus
Five/cross Condo
Garden Park
Garden Park 3
Gardens Of Evergreen
Gardens Of North Ranch Estates
Gardens Of Ranch Estates
Glen Brook
Glencrest - Guadalupe County
Green Meadow
Green Meadows 3
Green Pastures
Greystone
Gruene Courtyard
Gruene Courtyard 3
Gruene Crossing
Gruene Garden
Gruene Leaf
Gruene Road
Gruene Villages
Guada Coma Estates
Guadalupe Ridge
Guenefield
Heather Glen
Heather Glen Ph Iii
Heather Glen Phase 1
Heather Glen Phase 2
Heather Glen Phase 3
Heatherfield
Heights @ Saengerhalle
Heights At Saengerhalle
Heights Saengerhalle The
Herber Estates
Hidden Springs
High Cotton Estates
Highland
Highland Grove
Highland Grove Un5
Highland Park
Highland Ridge
Hillside On Landa
Hillside On Landa 1
Hoeke Add
Huisache Hills
J Thompson Acres
Kirkwood
Kowald
Kreuslerville
Kyndwood
Lake Front Court
Lake Side Addition Second Port
Lakecreek
Lakeside
Lakeview Heights
Lakewinds
Lakewood Shadows #4
Landa Park Estates
Landon Ridge
Laubach
Laubach 5
Laurel Heights
Laurel Heights 2
Ldescampwl
Legacy At Lake Dunlap
Legend Heighs
Legend Heights
Legend Point
Legend Pond
Legend Pond-legend Meadow
Legend Pond-legend Meadow Phas
Legend Pondlegend Point Ph 5
Lone Star
Lonesome Dove
Long Creek
Long Creek Ph 2c
Long Creek-the Bandit
Marvin Klein
Mayfair
Meadows
Meadows At Clear Spring
Meadows At Clear Springs
Meadows Of Clear Springs
Meyer Addtion Area
Meyers Landing
Milltown
Mission Forest
Mission Heights
Mission Hill
Mission Hills
Mission Hills 1
Mission Oaks
Mission Oaks 4
Mockingbird Heights
Mockingbird Heights 1
Morning Mist
Morningside
Mountain Shadows
N/a
New Braunfels
New Braunfels Bl 5045
New City
North Park Meadows
North Ranch Estates
Northridge
Northwest Crossing
Northwest Crossing 1
Northwest Crossing 2
Not In Defined Subdivision
Oak Cliff Estates
Oak Creek
Oak Creek Estates
Oak Creek Estates Ph 1a
Oak Creek Estates Ph 1b
Oak Creek Estates Phase Ib
Oakwood Estates
Oakwood Estates 14
Oakwood Estates 17
Oakwood Estates 18
Oelkers Acres
Oll Brothers At Mayfair - Guad
Out/comal
Overlook At Creekside
Overlook At Creekside Unit 1
Overlook At Creekside Unit 2
Palace Heights
Park Place
Park Ridge
Parkside
Pecan Crossing
Pleasanton Meadows
Preston Estates
Prince Solms Heights Add Ncb 4
Providence Place
Quail Creek
Quail Valley
Quail Valley 2
R & K
Reserve @ Mockingbird Heights
Rhine Terrace
Ridgemont
Rio Vista
River Chase
River Terrace
River Terrace Estates
River Tree
Rivercresst Heights
Rivercrest Heights
Rivermill Crossing
Rivertree 1
Rolling Valley
Rolling Valley 5
Rural Nbhd Geo Region
Saengerhalle
Saengerhalle Meadows
Sangerhalle Meadows
Sarah Dewitt
Schuetz
Skyview
Solms Landing
Solms Lndg
Solms Preserve
South Bank 1
Southbank
Southwest New Braunfels Bl 23
Spring Valley
Steelwood Trails
Stone Gate 1
Stonegate
Summerwood
Sunflower Ridge
Sunflower Valley
Sungate
Sunset Ridge
Sunset Shadows
Tanglewood
The Overlook At Creekside
Toll Brothers At Legacy At Lak
Toll Brothers At Mayfair - Com
Toll Brothers At Mayfair - Gua
Town Creek
Town Creek 1
Town Crk Sub
Town Of Braunfels
Town View Estates
Townview East
Trails Of Mission Ridge
Tuscan Ridge
Unicorn Heights
Villa Rio
Village At Clear Springs - Gua
Village Royal
Vineyard @ Gruene Ii
Vineyard @ Gruene Ii Garden Ho
Vineyard At Gruene Ii
Voss Farms
Voss Farms 1
Voss Farms And Laubach
Walnut Estates
Walnut Estates 12
Walnut Heights
Walnut Heights East
Walnut Hills
Wasser Ranch
Watson Lane Estates
Weltner Farms
Weltner Farms Unit 2
West End
West End 4
West Village At Creek
West Village At Creek Side
West Village At Creekside
West Village At Creekside 10
West Village At Creekside 2
West Village At Creekside 3
West Village At Creekside 4
West Village At Creekside 9
West Village T Creekside
Whispering Valley
Whispering Valley 2
Whispering Valley 4
Whisperwind
Whisperwind - Comal
White Wing Phase #1
White Wing Phase #1 - Guadalup
Wildwood
Willowbrook
Winding Creek




