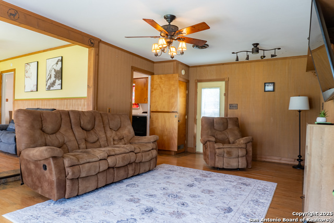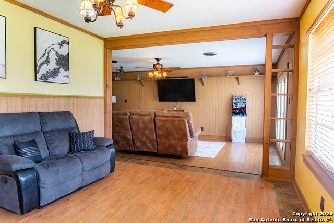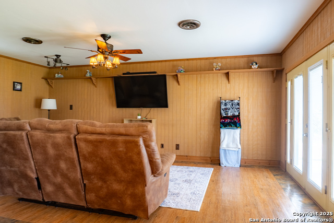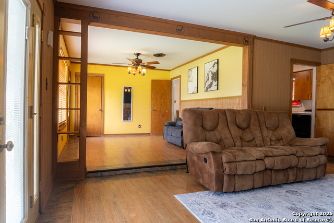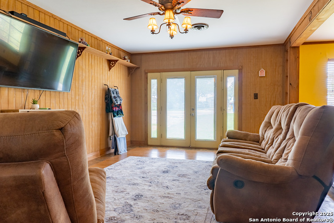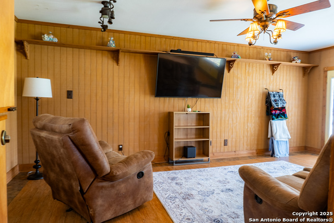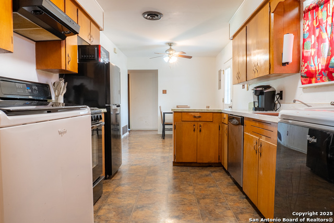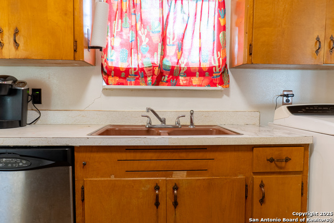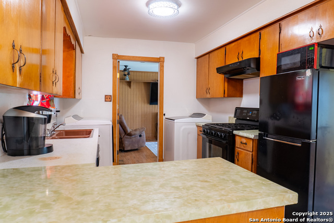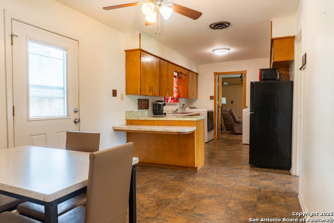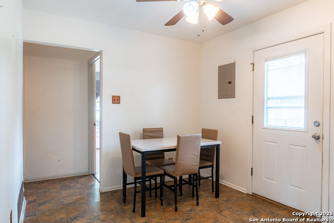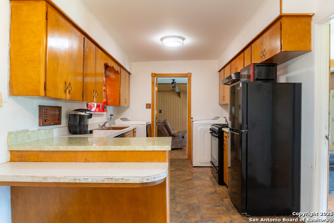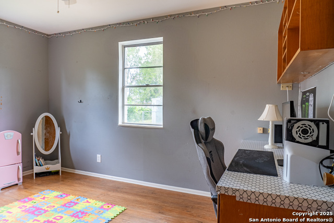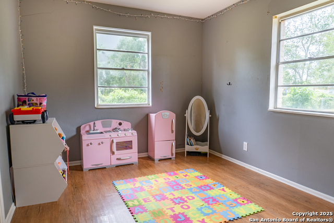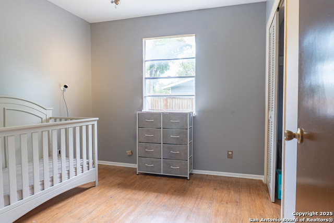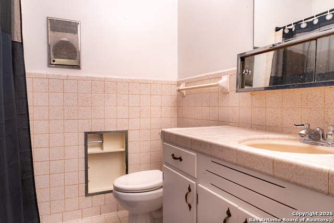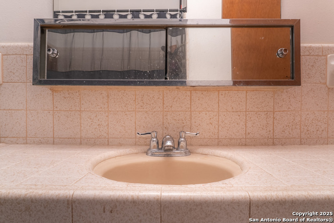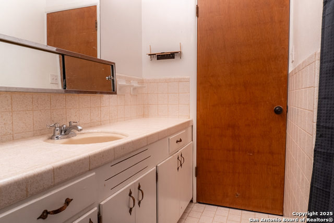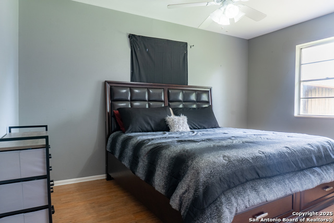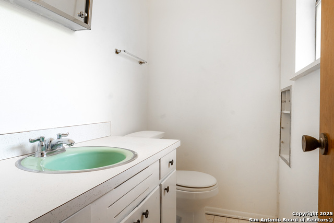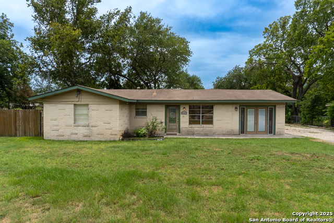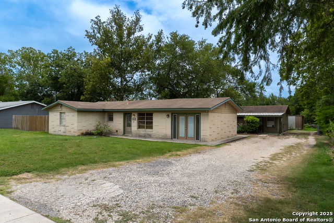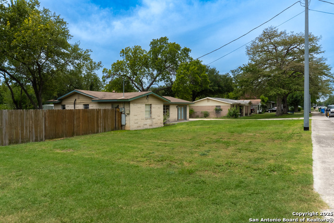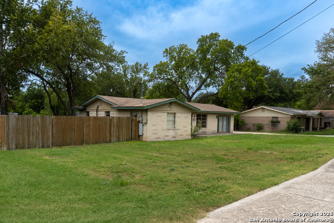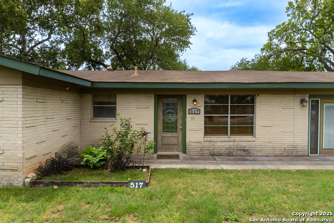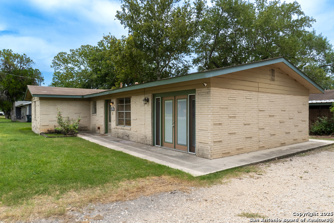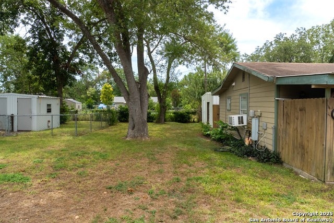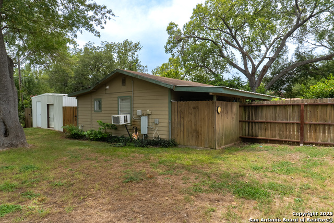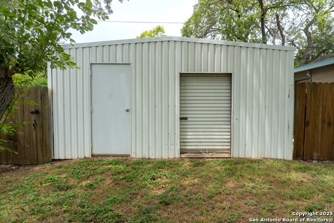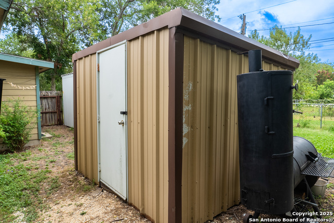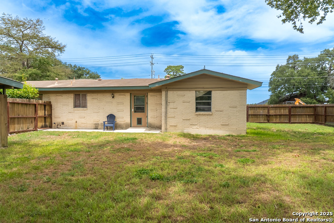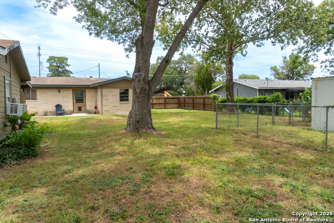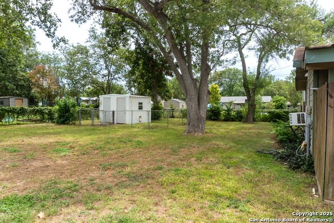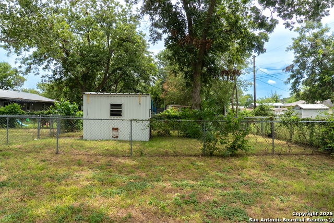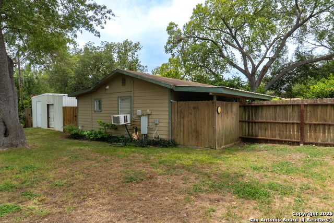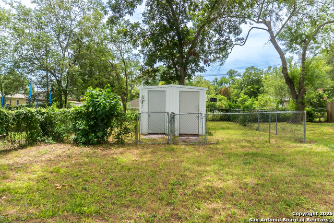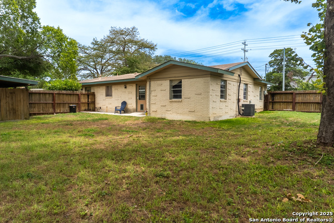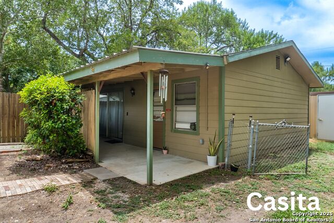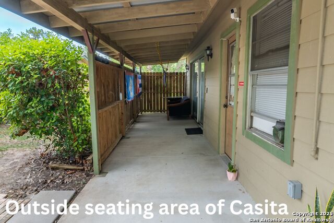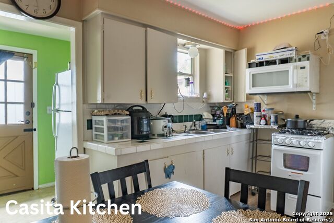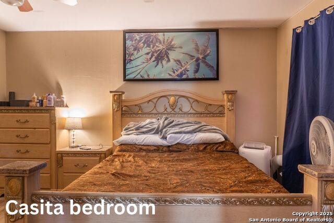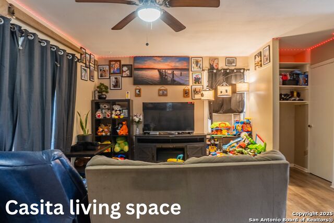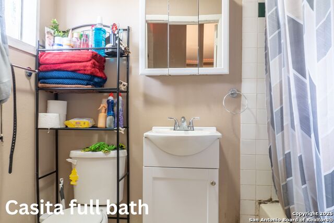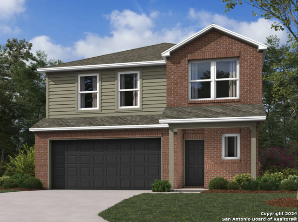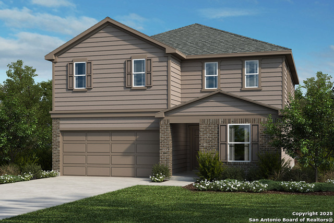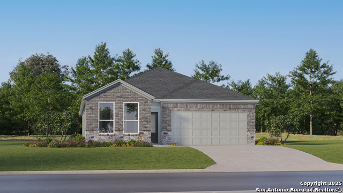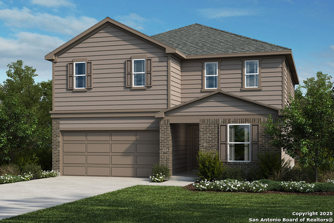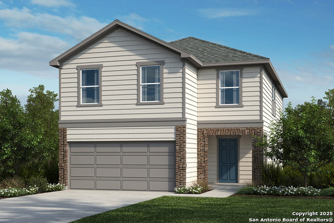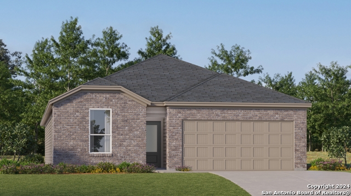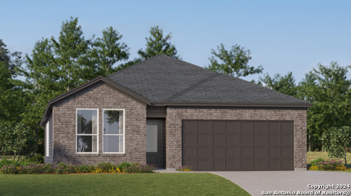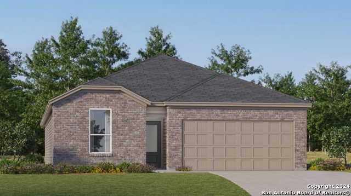517 East Martindale Rd, Seguin, TX 78155
Property Photos
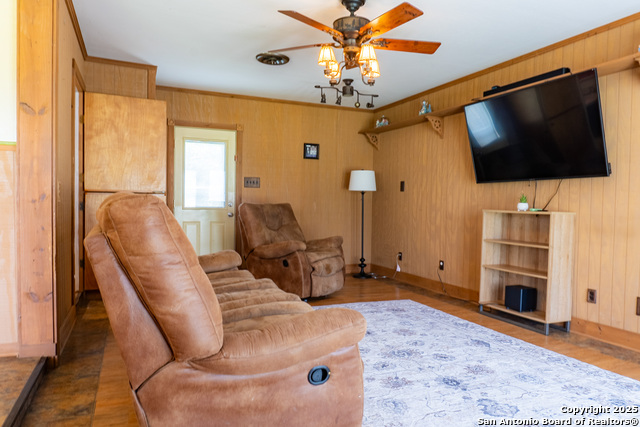
Would you like to sell your home before you purchase this one?
Priced at Only: $220,000
For more Information Call:
Address: 517 East Martindale Rd, Seguin, TX 78155
Property Location and Similar Properties
- MLS#: 1888007 ( Single Residential )
- Street Address: 517 East Martindale Rd
- Viewed: 4
- Price: $220,000
- Price sqft: $111
- Waterfront: No
- Year Built: 1965
- Bldg sqft: 1976
- Bedrooms: 3
- Total Baths: 2
- Full Baths: 1
- 1/2 Baths: 1
- Garage / Parking Spaces: 1
- Days On Market: 8
- Additional Information
- County: GUADALUPE
- City: Seguin
- Zipcode: 78155
- Subdivision: Roseland Heights #2
- District: Seguin
- Elementary School: Seguin
- Middle School: Seguin
- High School: Seguin
- Provided by: 1st Choice Realty Group
- Contact: Leah Ortega
- (956) 495-7009

- DMCA Notice
-
DescriptionWelcome to the heart of Seguin! This move in ready home offers not only a 3 bed 2 bath but it is also sitting on .37 of an acre with the backyard truly being a space to make your own with no HOA to worry about! This home also comes with 2 sheds and a casita in the back! Not only is this the perfect starter home (or investor savy) but the location also makes for easy access to i10, with a 25 min commute to New Braunfels and a 40 min commute to San Antonio! All around you have access to convenience stores, school district, entertainment and eatery! Dont miss out on a place that has many options for you and your family! They dont make them like this anymore!
Payment Calculator
- Principal & Interest -
- Property Tax $
- Home Insurance $
- HOA Fees $
- Monthly -
Features
Building and Construction
- Apprx Age: 60
- Builder Name: unknown
- Construction: Pre-Owned
- Exterior Features: Brick, 4 Sides Masonry, Wood
- Floor: Ceramic Tile, Vinyl
- Foundation: Slab
- Other Structures: Guest House, Shed(s), Storage
- Roof: Composition
- Source Sqft: Appsl Dist
School Information
- Elementary School: Seguin
- High School: Seguin
- Middle School: Seguin
- School District: Seguin
Garage and Parking
- Garage Parking: Converted Garage
Eco-Communities
- Water/Sewer: Sewer System, City
Utilities
- Air Conditioning: One Central, One Window/Wall
- Fireplace: Not Applicable
- Heating Fuel: Electric, Natural Gas
- Heating: Central
- Window Coverings: All Remain
Amenities
- Neighborhood Amenities: None
Finance and Tax Information
- Home Owners Association Mandatory: None
- Total Tax: 4392.13
Rental Information
- Currently Being Leased: Yes
Other Features
- Contract: Exclusive Right To Sell
- Instdir: Take left on martindale street. House will be down on your left.
- Interior Features: Two Living Area, Converted Garage
- Legal Description: LOT: 4 W 34.65' OF 5 BLK: 1 ADDN: ROSELAND HEIGHTS #2
- Occupancy: Tenant
- Ph To Show: 2102222227
- Possession: Closing/Funding, Tenant Will Vacate, Negotiable
- Style: One Story
Owner Information
- Owner Lrealreb: No
Similar Properties
Nearby Subdivisions
10 Industrial Park
A M Esnaurizar Surv Abs #20
Acre
Altenhof
Apache
Arroyo Del Cielo
Arroyo Ranch
Arroyo Ranch Ph 1
Arroyo Ranch Ph 2
Baker Isaac
Bartholomae
Bauer
Bruns
Castlewood Est East
Caters Parkview
Century Oaks
Chaparral
College View
College View #1
Corcova Trails
Cordova Crossing
Cordova Crossing Unit 1
Cordova Crossing Unit 2
Cordova Crossing Unit 3
Cordova Estates
Cordova Trails
Cordova Xing Un 1
Cordova Xing Un 2
Country Acres
Country Club Estates
Countryside
Countryside Village
Coveney Estates
Deerwood
Deerwood Circle
Eastgate
Easthill
Eastlawn
Elm Creek
Esnaurizar A M
Estates On Lakeview
Fairview
Farm
Farm Addition
Forest Oak Ranches Phase 1
Forshage
G 0020
Ga0062
Glen Cove
Gortari E
Greenfield
Greenspoint Heights
Guadalupe
Guadalupe Height
Guadalupe Heights
Guadalupe Hills Ranch
Guadalupe Hills Ranch #2
Guadalupe Hts
Guadalupe Ski Plex
Hannah Heights
Hickory Forrest
Hiddenbrook
Hiddenbrooke
Humphries Branch Surv #17 Abs
Inner
J H Dibrell
Keller Heights
King John
L H Peters
Laguna Vista
Lake Ridge
Lake Ridge Estates
Lambrecht-afflerbach
Las Brisas
Las Hadas
Lenard Anderson
Lily Springs
Lone Oak
Los Ranchitos
Martindale Heights
Meadow Lake
Meadows @ Nolte Farms
Meadows @ Nolte Farms Ph 2
Meadows @ Nolte Farms Ph# 1 (t
Meadows Nolte Farms Ph 1 T
Meadows Nolte Farms Ph 2 T
Meadows Of Martindale
Meadows Of Mill Creek
Meadowsmartindale
Mill Creek Crossing
N/a
Na
Navarro Fields
Navarro Oaks
Navarro Ranch
Nob Hill 1
Nolte Farms
None
Northern Trails
Not In Defined Subdivision
Oak Creek
Oak Springs
Oak Village
Oak Village North
Out
Out/guadalupe
Out/guadalupe Co.
Parkview
Parkview Estates
Pecan
Pecan Cove
Pleasant Acres
Ridge View
Ridge View Estates
Ridgeview
River
River - Guadalupe County
River Oaks
River Oaks Terrace
Rob Roy Estates
Roseland Heights #2
Rural Acres
Rural Nbhd Geo Region
Sagewood
Sagewood Park East
Scattered Oaks
Schneider Hill
Schomer Acres
Seay
Seguin Neighborhood 01
Seguin_nh
Seguin-01
Shenandoah
Signal Hill Sub
Sky Valley
Smith
Swenson Heights
The Summit
The Summitt At Cordova
The Village Of Mill Creek
The Willows
Three Oaks
Tijerina Subd Ph #2
Toll Brothers At Nolte Farms
Tor Properties Ii
Tor Properties Unit 2
Townewood Village
Twin Creeks
University Place
Unknown
Village At Three Oaks
Village Of Mill Creek
Walnut Bend
Walnut Springs Ranch
Washington Heights
Waters Edge
West
West #1
Windbrook
Woodside Farms




