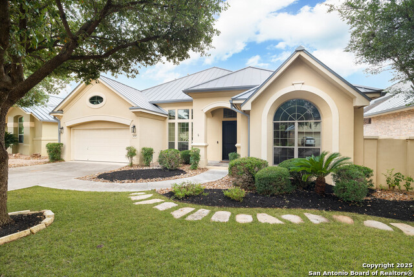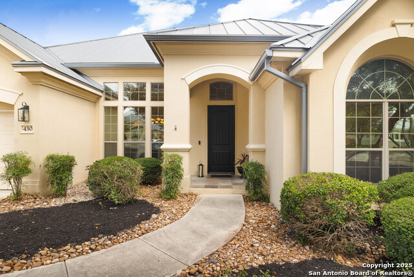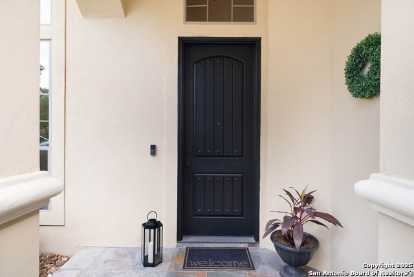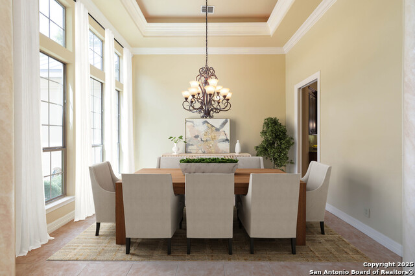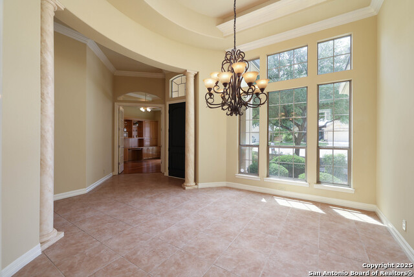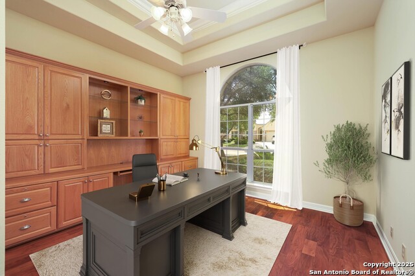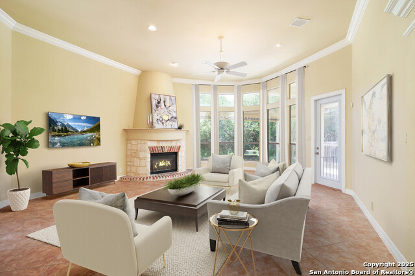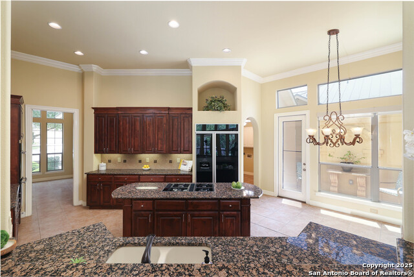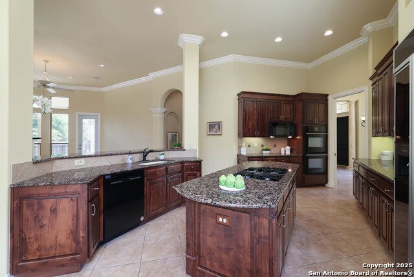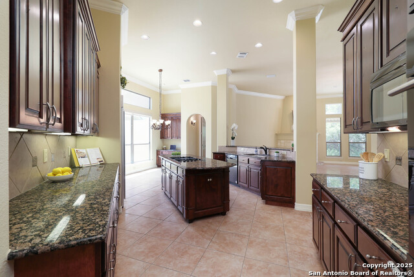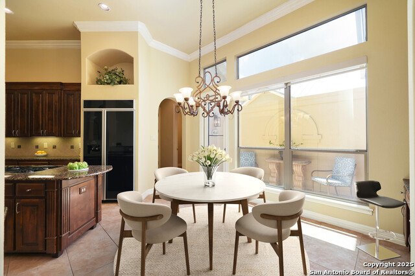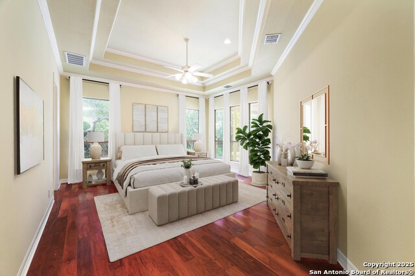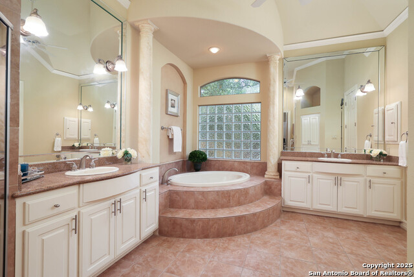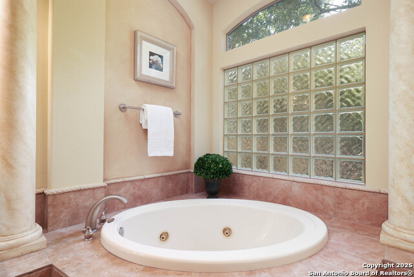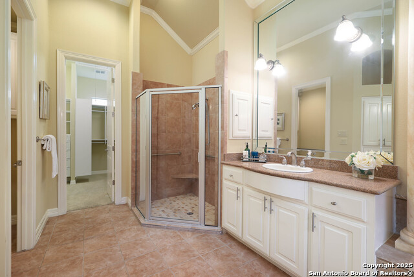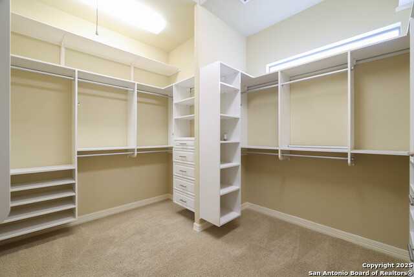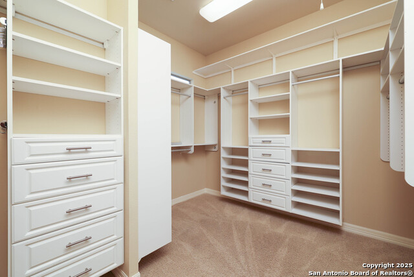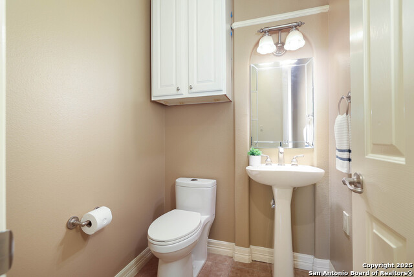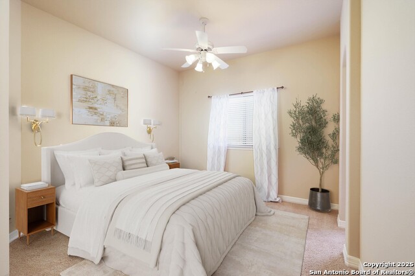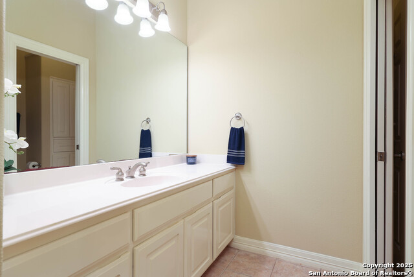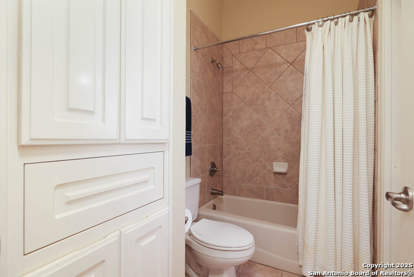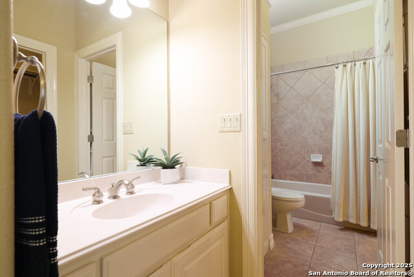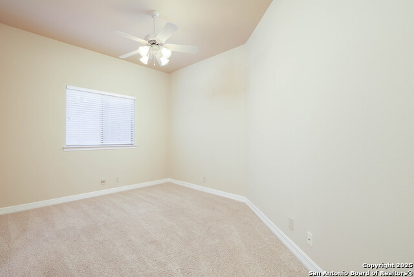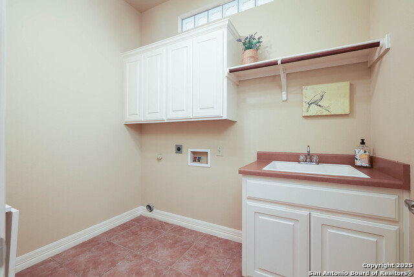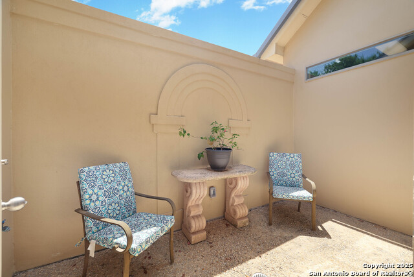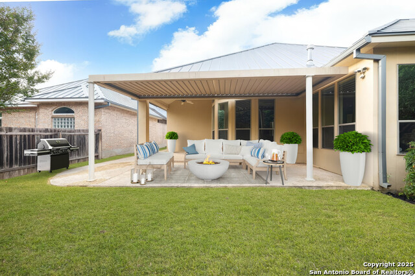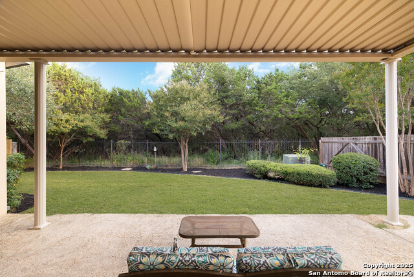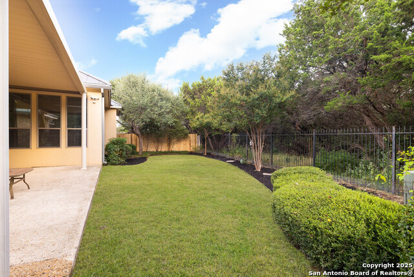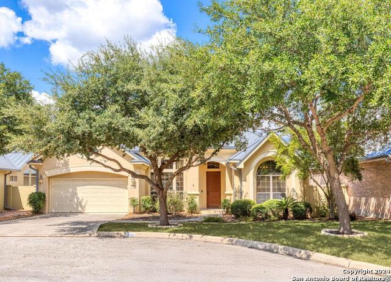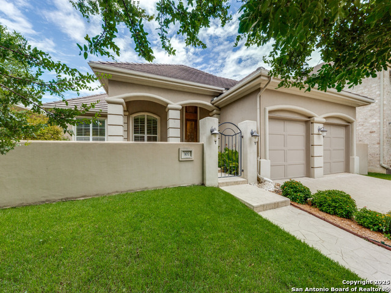430 Hampton , Shavano Park, TX 78249
Property Photos
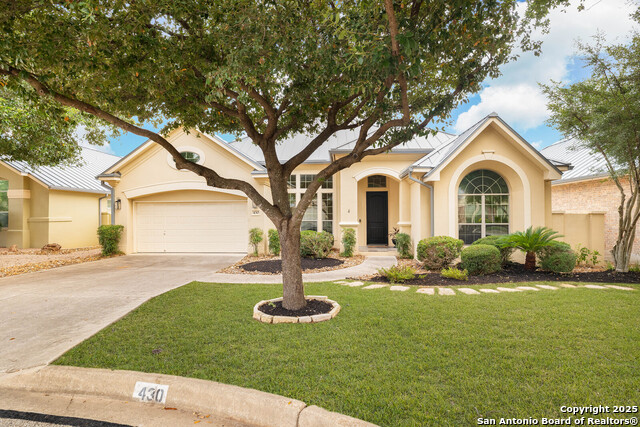
Would you like to sell your home before you purchase this one?
Priced at Only: $699,500
For more Information Call:
Address: 430 Hampton , Shavano Park, TX 78249
Property Location and Similar Properties
- MLS#: 1888915 ( Single Residential )
- Street Address: 430 Hampton
- Viewed: 39
- Price: $699,500
- Price sqft: $250
- Waterfront: No
- Year Built: 2004
- Bldg sqft: 2794
- Bedrooms: 3
- Total Baths: 3
- Full Baths: 2
- 1/2 Baths: 1
- Garage / Parking Spaces: 2
- Days On Market: 31
- Additional Information
- Geolocation: 30.5514 / -97.4346
- County: BEXAR
- City: Shavano Park
- Zipcode: 78249
- Subdivision: Bentley Manor
- District: Northside
- Elementary School: Lockhill
- Middle School: Hobby William P.
- High School: Clark
- Provided by: Keller Williams Legacy
- Contact: Criselda Farias
- (210) 605-7020

- DMCA Notice
-
DescriptionWelcome to your dream retreat in the heart of Bentley Manor, an exclusive and charming gated community! This delightful single story garden home offers an inviting, move in ready haven nestled on a peaceful cul de sac with lush greenbelt views. Experience warmth and elegance as you step into vaulted ceilings and sunlit spaces, perfect for relaxed living. The cozy study with built ins and a formal dining room make entertaining and working from home a breeze. The expansive chef's kitchen, with high end appliances and a breakfast nook, opens up to a private terrace ideal for your morning coffee. Unwind in the inviting family room by the gas fireplace, or escape to the serene primary suite, complete with a spa like bath and custom closet. Two charming guest rooms with a Jack and Jill bath offer comfort for all your visitors. Designed for effortless living with a metal roof and solar panels, enjoy the oversized covered patio and lush, easy care garden perfect for family gatherings and quiet evenings. Located in the top rated NISD school district and convenient access to Loop 1604, IH.10, UTSA and major shopping and dining at La Cantera, The Rim and Six Flags. Don't miss your chance to make this beautiful home yours. Schedule your showing today and imagine the possibilities!
Payment Calculator
- Principal & Interest -
- Property Tax $
- Home Insurance $
- HOA Fees $
- Monthly -
Features
Building and Construction
- Apprx Age: 21
- Builder Name: Unknown
- Construction: Pre-Owned
- Exterior Features: Stucco
- Floor: Carpeting, Ceramic Tile
- Foundation: Slab
- Kitchen Length: 14
- Roof: Metal
- Source Sqft: Appsl Dist
Land Information
- Lot Description: Cul-de-Sac/Dead End
- Lot Improvements: Street Paved, Curbs, Sidewalks
School Information
- Elementary School: Lockhill
- High School: Clark
- Middle School: Hobby William P.
- School District: Northside
Garage and Parking
- Garage Parking: Two Car Garage, Attached
Eco-Communities
- Energy Efficiency: Double Pane Windows, Ceiling Fans
- Green Features: Solar Panels
- Water/Sewer: Water System
Utilities
- Air Conditioning: Two Central
- Fireplace: One, Living Room, Gas
- Heating Fuel: Natural Gas
- Heating: Central
- Recent Rehab: No
- Window Coverings: Some Remain
Amenities
- Neighborhood Amenities: Controlled Access
Finance and Tax Information
- Days On Market: 324
- Home Owners Association Fee: 333
- Home Owners Association Frequency: Quarterly
- Home Owners Association Mandatory: Mandatory
- Home Owners Association Name: BENTLEY MANOR HOA
- Total Tax: 14518
Other Features
- Accessibility: Doors-Pocket, Grab Bars Throughout, Full Bath/Bed on 1st Flr, First Floor Bedroom
- Block: 14
- Contract: Exclusive Right To Sell
- Instdir: 1604 North, South on Lockhill Selma Rd, go thru first entrance off Farne Castle, Right on Geddington, Right on Bentley Manor, Right on Hampton Way, home will be on right side towards cut-de-sac.
- Interior Features: One Living Area, Separate Dining Room, Eat-In Kitchen, Two Eating Areas, Island Kitchen, Breakfast Bar, Walk-In Pantry, Study/Library, Atrium, 1st Floor Lvl/No Steps, High Ceilings, Open Floor Plan, High Speed Internet, All Bedrooms Downstairs, Laundry Main Level, Laundry Lower Level, Laundry Room, Walk in Closets
- Legal Desc Lot: 1833
- Legal Description: Cb 4782E Blk 14 Lot 1833 Shavano Park Subd Ut-17F
- Ph To Show: 210-222-2227
- Possession: Closing/Funding
- Style: One Story
- Views: 39
Owner Information
- Owner Lrealreb: No
Similar Properties
Nearby Subdivisions




