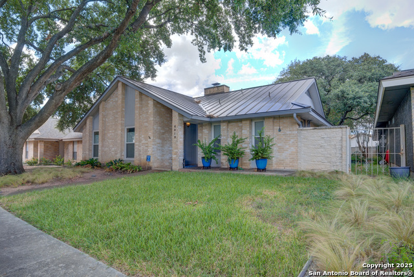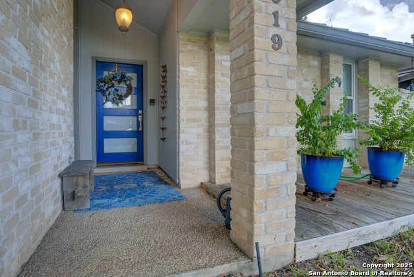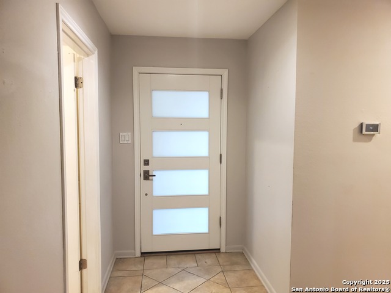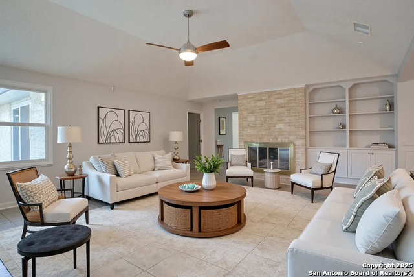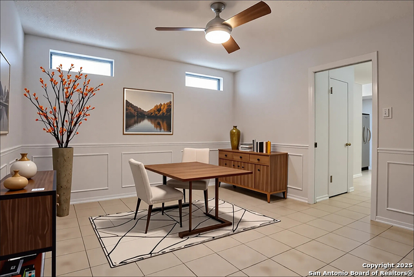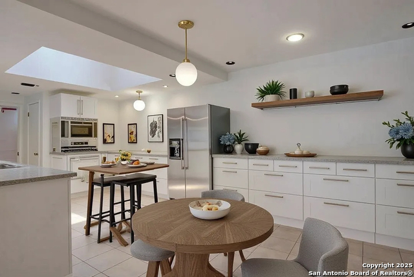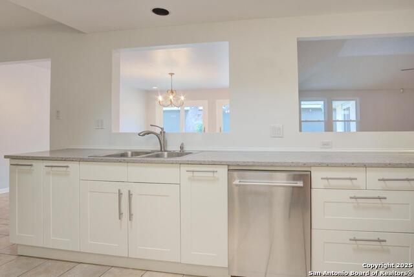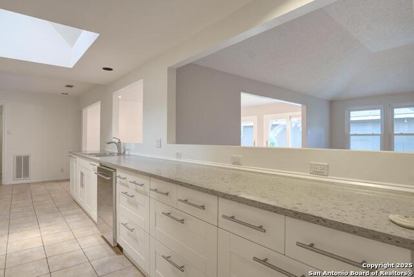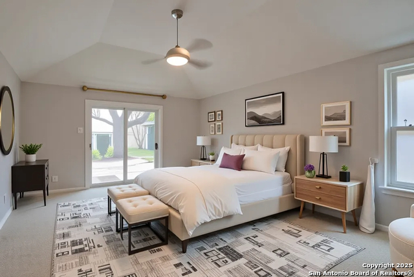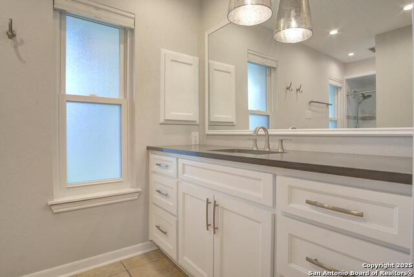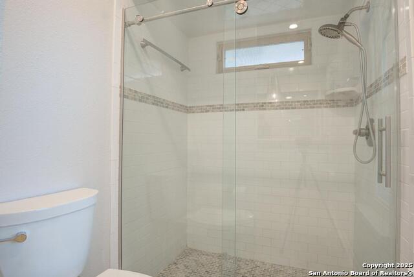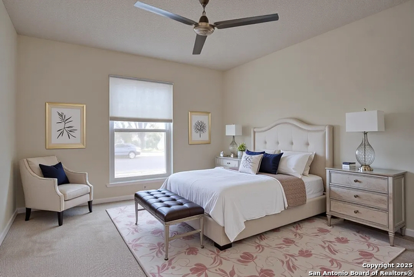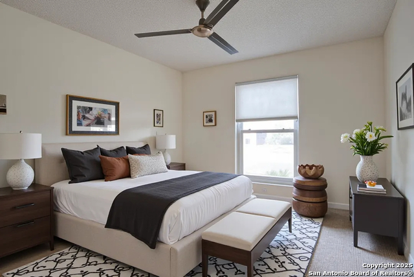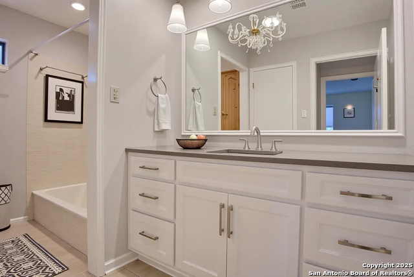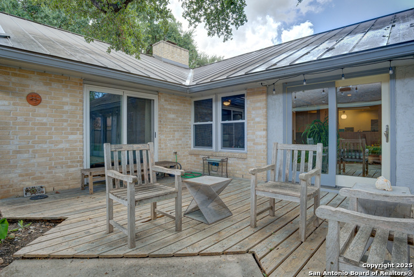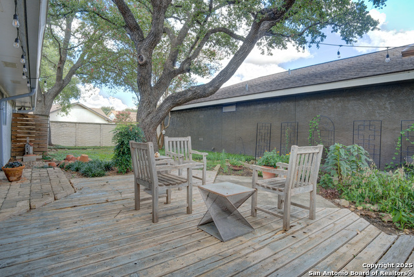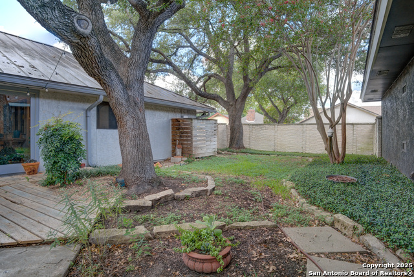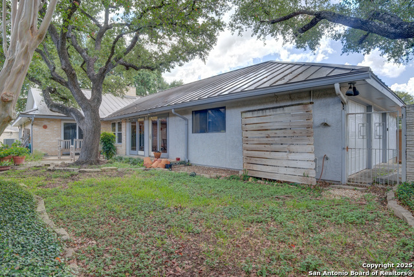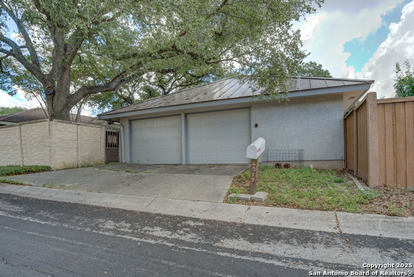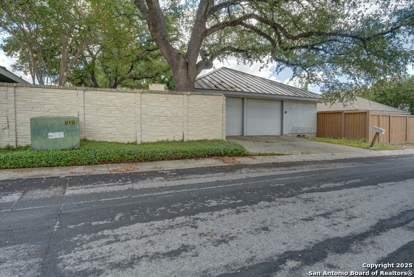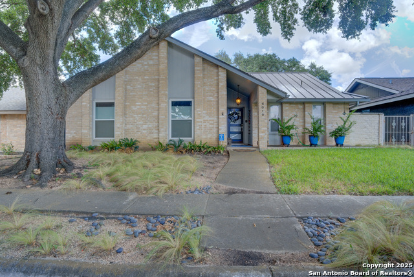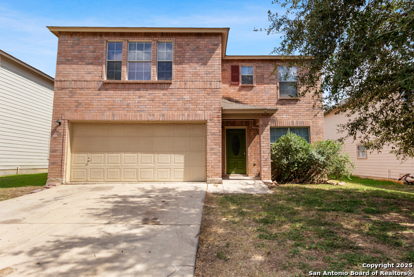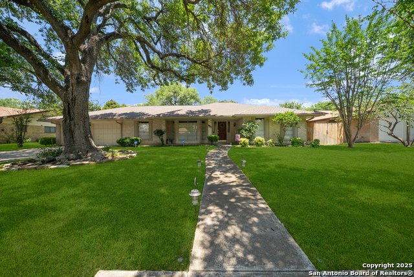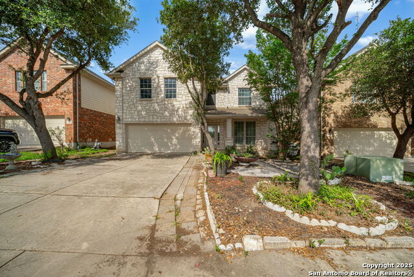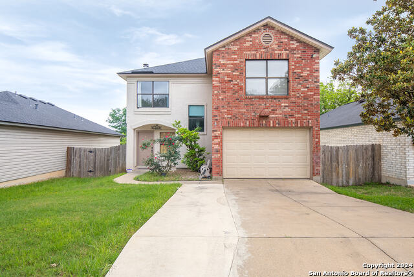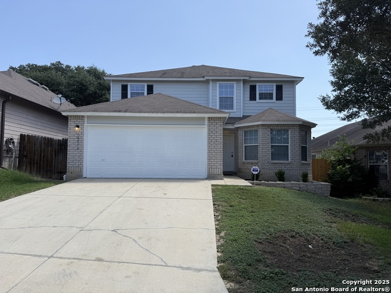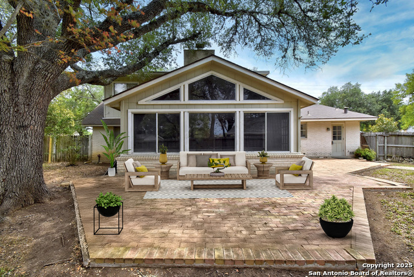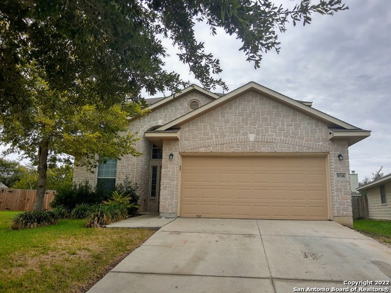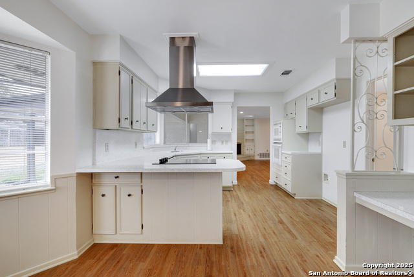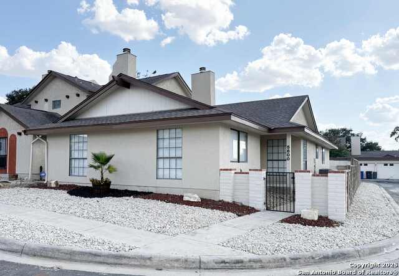6019 Royal Breeze, San Antonio, TX 78239
Property Photos
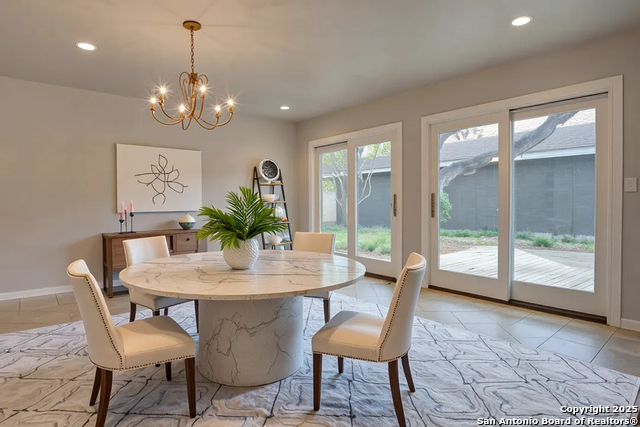
Would you like to sell your home before you purchase this one?
Priced at Only: $1,950
For more Information Call:
Address: 6019 Royal Breeze, San Antonio, TX 78239
Property Location and Similar Properties
- MLS#: 1888965 ( Residential Rental )
- Street Address: 6019 Royal Breeze
- Viewed: 11
- Price: $1,950
- Price sqft: $1
- Waterfront: No
- Year Built: 1984
- Bldg sqft: 2265
- Bedrooms: 3
- Total Baths: 2
- Full Baths: 2
- Days On Market: 135
- Additional Information
- County: BEXAR
- City: San Antonio
- Zipcode: 78239
- Subdivision: Royal Ridge
- District: North East I.S.D.
- Elementary School: Royal Ridge
- Middle School: Ed White
- High School: Roosevelt
- Provided by: White Line Realty LLC
- Contact: Celia Goldsmith
- (210) 387-3865

- DMCA Notice
-
DescriptionDiscover the perfect blend of modern comfort & timeless appeal in this exceptional one story home! 3 generously sized bedrooms & 2 well appointed bathrooms, this residence is designed for effortless living. A spacious 2 car garage provides ample storage & convenience, while the home's handicap accessible features ensure accessibility for everyone. Nestled under a durable metal roof, this property offers both style and longevity. Step inside to find a state of the art water softener system, delivering pure, soft water throughout the home for an elevated daily experience. The heart of this home is its stunning modern IKEA kitchen, featuring sleek cabinetry, premium appliances, and tall Corian countertops that provide both elegance and functionality ideal for meal prep or casual gatherings. Tile flooring graces the common areas, offering a chic, easy to maintain surface that complements the home's contemporary vibe. Unwind in the inviting living room, where a cozy fireplace creates a warm ambiance for chilly evenings. With two distinct living areas, there's plenty of space for relaxation, entertainment, or even a home office setup. Plus, two dining areas one formal and one casual offer versatility for hosting dinner parties or enjoying family meals. Outside, a wooden deck in the backyard beckons for outdoor enjoyment, surrounded by mature trees that provide shade, privacy, and a touch of nature's beauty. This move in ready gem combines thoughtful design with practical upgrades, making it an extraordinary find for discerning buyers & renters. Don't miss your chance to make this meticulously crafted haven your own
Payment Calculator
- Principal & Interest -
- Property Tax $
- Home Insurance $
- HOA Fees $
- Monthly -
Features
Building and Construction
- Apprx Age: 41
- Builder Name: Unknown
- Exterior Features: Stucco
- Flooring: Carpeting, Ceramic Tile
- Foundation: Slab
- Kitchen Length: 12
- Other Structures: None
- Roof: Metal
- Source Sqft: Appsl Dist
School Information
- Elementary School: Royal Ridge
- High School: Roosevelt
- Middle School: Ed White
- School District: North East I.S.D.
Garage and Parking
- Garage Parking: Two Car Garage
Eco-Communities
- Energy Efficiency: Programmable Thermostat, Double Pane Windows, Energy Star Appliances, Ceiling Fans
- Green Features: Low Flow Commode
- Water/Sewer: City
Utilities
- Air Conditioning: One Central
- Fireplace: Living Room
- Heating Fuel: Electric
- Heating: Central
- Recent Rehab: No
- Security: Not Applicable
- Utility Supplier Elec: CPS
- Utility Supplier Sewer: SAWS
- Utility Supplier Water: SAWS
- Window Coverings: Some Remain
Amenities
- Common Area Amenities: None
Finance and Tax Information
- Application Fee: 50
- Cleaning Deposit: 250
- Days On Market: 69
- Max Num Of Months: 12
- Security Deposit: 1950
Rental Information
- Rent Includes: No Inclusions, Condo/HOA Fees, Water Softener, Property Tax
- Tenant Pays: Gas/Electric, Water/Sewer, Interior Maintenance, Yard Maintenance, Garbage Pickup, Security Monitoring, Renters Insurance Required
Other Features
- Accessibility: 36 inch or more wide halls, Grab Bars in Bathroom(s), No Carpet, Level Lot, No Stairs, Stall Shower
- Application Form: TAR/ONLINE
- Apply At: CONTACT LISTING AGENT
- Instdir: Randolph Blvd to Royal Ridge Drive left on Royal Bluff right on Royal Breeze Drive
- Interior Features: Two Living Area, Separate Dining Room, Eat-In Kitchen, Two Eating Areas, Walk-In Pantry, Utility Room Inside, 1st Floor Lvl/No Steps, High Ceilings, Open Floor Plan, Skylights, Cable TV Available, High Speed Internet, All Bedrooms Downstairs, Laundry Main Level, Laundry Lower Level, Attic - Access only
- Legal Description: Ncb 16806 Blk 2 Lot 25
- Min Num Of Months: 12
- Miscellaneous: Also For Sale
- Occupancy: Vacant
- Personal Checks Accepted: No
- Ph To Show: 210-222-2227
- Restrictions: Smoking Outside Only, Other
- Salerent: For Rent
- Section 8 Qualified: No
- Style: One Story
- Views: 11
Owner Information
- Owner Lrealreb: No
Similar Properties
Nearby Subdivisions
Brookwood
Camelot
Camelot Ii
Camelot Ii Th Jd/ne
Camelot Ii-sevillejd/ne
Candlewood
Cheyenne Valley
Crestridge
Crestway Heights
Crestwood
Crossing At Windcrest
Crownridge
Crownridge Th
Crownwood
Inwood
Inwood Place
Ironwood At Crestway
N/a
Nopalito
Northern Hills Mobil
Northview
Ridgeview
Royal Crest
Royal Ridge
The Glen
The Glen Th
Walzem Farms
Walzem Farms Unit 1
Windcrest
Windsor Heights
Windsor Oaks
Windsor Oaks Quads
Windsor Square




