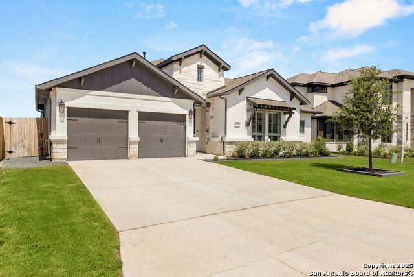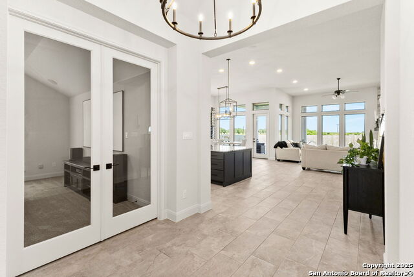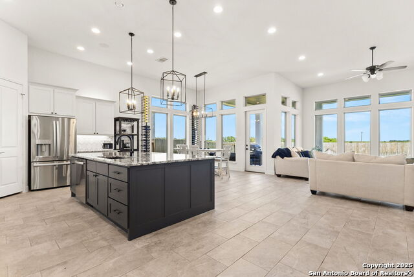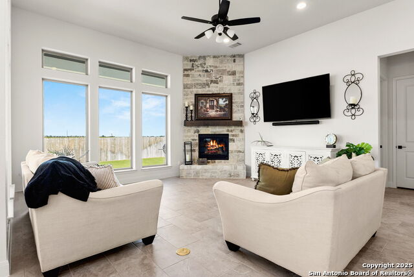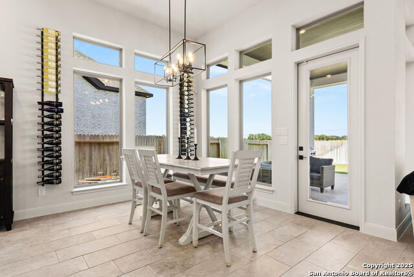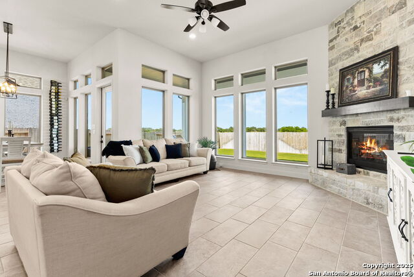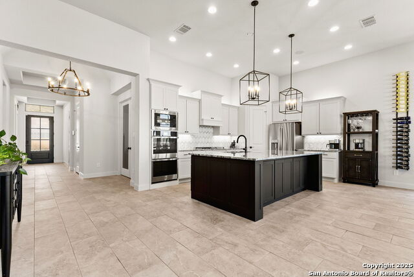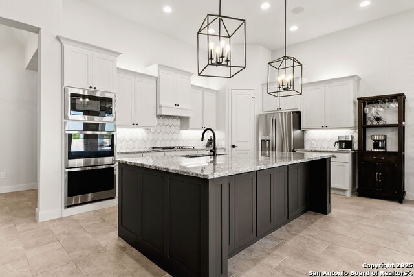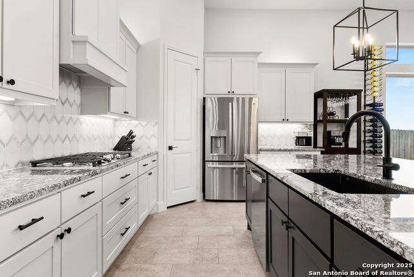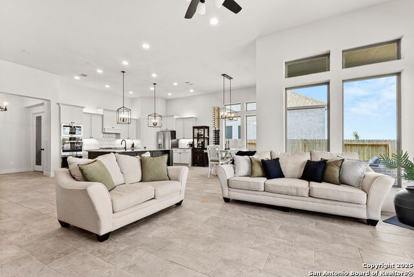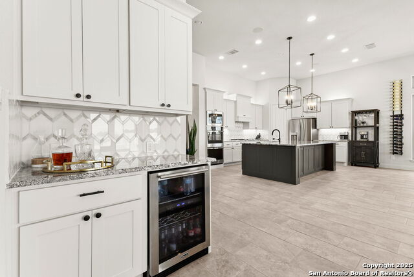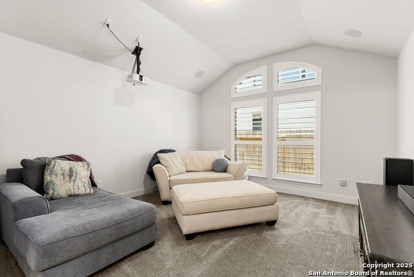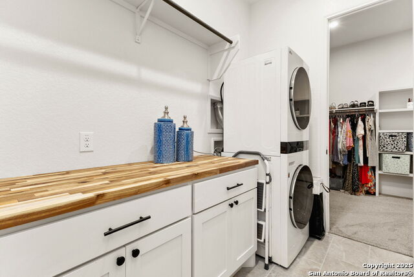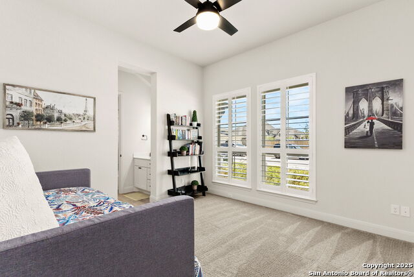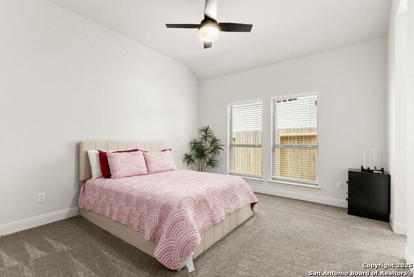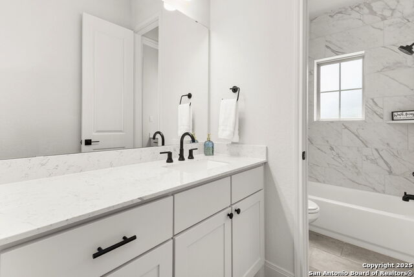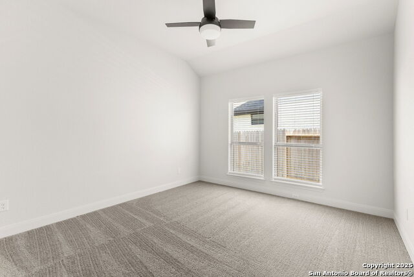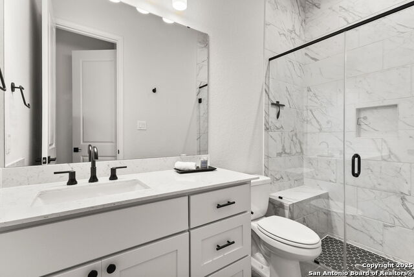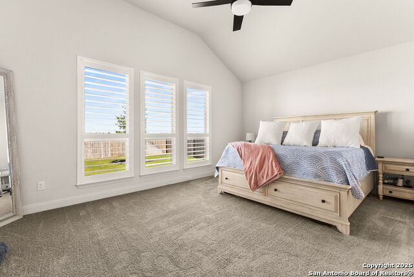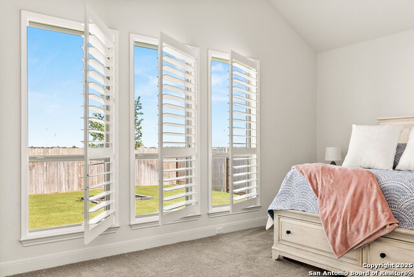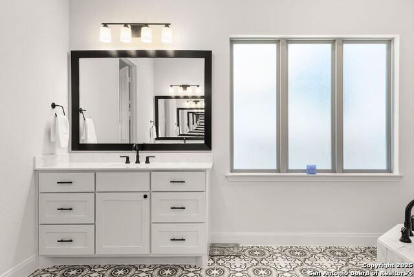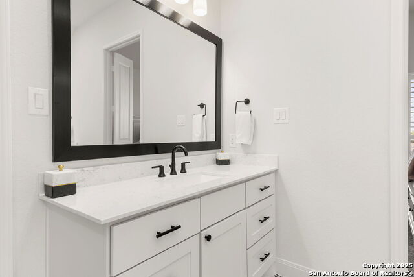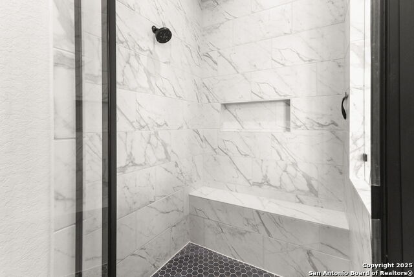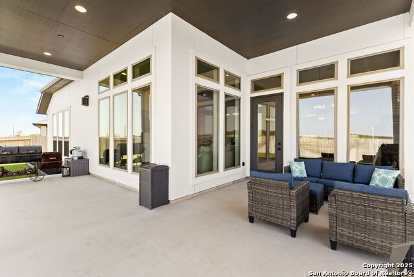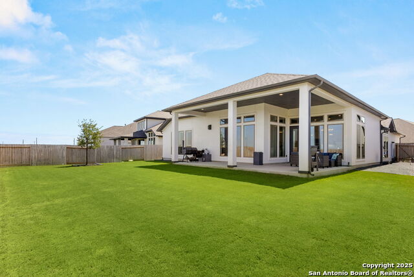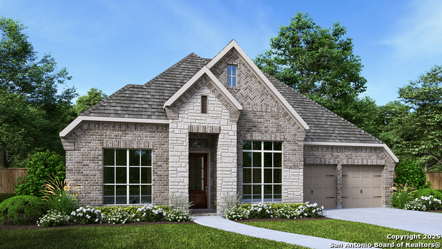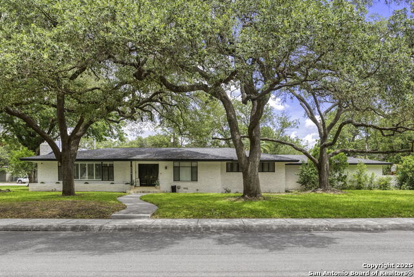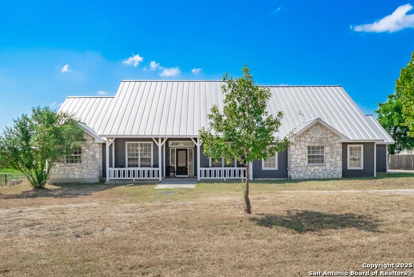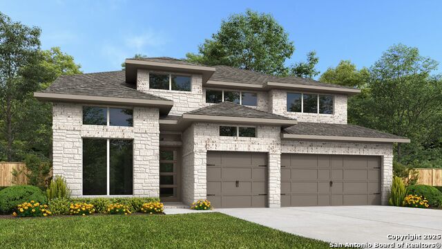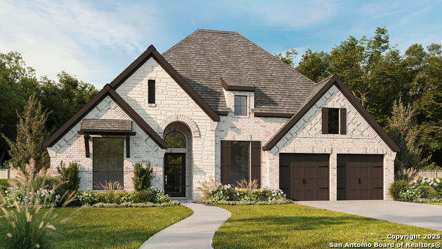2905 Harvest Moon, Seguin, TX 78155
Property Photos
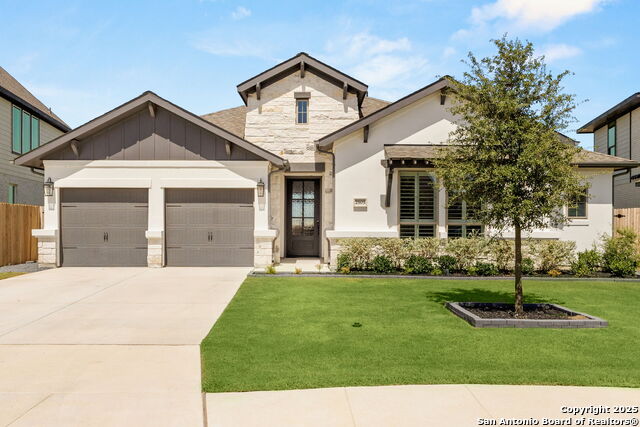
Would you like to sell your home before you purchase this one?
Priced at Only: $584,900
For more Information Call:
Address: 2905 Harvest Moon, Seguin, TX 78155
Property Location and Similar Properties
- MLS#: 1889058 ( Single Residential )
- Street Address: 2905 Harvest Moon
- Viewed: 44
- Price: $584,900
- Price sqft: $199
- Waterfront: No
- Year Built: 2024
- Bldg sqft: 2943
- Bedrooms: 4
- Total Baths: 4
- Full Baths: 3
- 1/2 Baths: 1
- Garage / Parking Spaces: 2
- Days On Market: 145
- Additional Information
- County: GUADALUPE
- City: Seguin
- Zipcode: 78155
- Subdivision: Meadows Of Mill Creek
- District: Navarro Isd
- Elementary School: Navarro
- Middle School: Navarro
- High School: Navarro
- Provided by: Phyllis Browning Company
- Contact: Wynter Barnes
- (830) 302-2199

- DMCA Notice
-
DescriptionExperience Luxury Living at Harvest Moon! Sophisticated retreat by Perry Homes in the Meadows of Mill Creek. Impeccably maintained, this home offers refined comfort and a thoughtful modern interior design. Enjoy sophistication with a gourmet chef's kitchen, serene primary suite, and versatile spaces for elegant living and entertaining. Featuring a modern grand foyer, spacious interior, picturesque windows and a dedicated media room with projector and screen ideal for entertainment and relaxation. The gourmet chef's kitchen is designed for culinary delights and perfect for social gatherings. Featuring an expansive island, double ovens, granite countertops, a breakfast bar and custom cabinetry. The open plan living area flows smoothly into the dining room and family room, where a butler's bar and white rock gas fireplace create a warm ambiance. Large picturesque windows provide plenty of natural light and gorgeous views of the greenbelt. The primary suite is a serene retreat, complete with an en suite bathroom featuring a garden tub, spacious walk in shower, and plantation shutters. Additional generous sized bedrooms are designed for comfort and privacy, including one with a private en suite bathroom and two sharing a Jack and Jill bathroom. The extended covered patio is perfect for outdoor entertaining and relaxation. Located in the highly acclaimed Navarro ISD and close to I 10 and Hwy 46, this home offers convenience and easy access to Seguin and New Braunfels. Enjoy Perry Homes 2 year and 10 year builder transferable warranty providing peace of mind and comfort. This home truly provides the ultimate luxury living experience! Schedule your private exclusive showing today and make this exceptional residence yours!
Payment Calculator
- Principal & Interest -
- Property Tax $
- Home Insurance $
- HOA Fees $
- Monthly -
Features
Building and Construction
- Builder Name: PERRY HOMES
- Construction: Pre-Owned
- Exterior Features: Stone/Rock, Stucco
- Floor: Carpeting, Ceramic Tile
- Foundation: Slab
- Kitchen Length: 13
- Roof: Composition
- Source Sqft: Appsl Dist
Land Information
- Lot Description: On Greenbelt, Irregular, Level
- Lot Improvements: Street Paved, Curbs, Street Gutters, Sidewalks, Streetlights, Fire Hydrant w/in 500'
School Information
- Elementary School: Navarro Elementary
- High School: Navarro High
- Middle School: Navarro
- School District: Navarro Isd
Garage and Parking
- Garage Parking: Two Car Garage, Attached
Eco-Communities
- Energy Efficiency: 16+ SEER AC, Programmable Thermostat, 12"+ Attic Insulation, Double Pane Windows, Energy Star Appliances, Radiant Barrier, Low E Windows, High Efficiency Water Heater, Cellulose Insulation, Ceiling Fans
- Green Certifications: HERS Rated, HERS 0-85
- Green Features: Low Flow Commode, Low Flow Fixture, Mechanical Fresh Air
- Water/Sewer: Sewer System
Utilities
- Air Conditioning: One Central
- Fireplace: One, Living Room
- Heating Fuel: Natural Gas
- Heating: Central, Heat Pump
- Utility Supplier Elec: GVEC
- Utility Supplier Gas: CNTRPNT ENER
- Utility Supplier Sewer: SPRINGHILL
- Utility Supplier Water: SPRINGHILL
- Window Coverings: All Remain
Amenities
- Neighborhood Amenities: Park/Playground, Jogging Trails
Finance and Tax Information
- Days On Market: 169
- Home Owners Association Fee: 250
- Home Owners Association Frequency: Annually
- Home Owners Association Mandatory: Mandatory
- Home Owners Association Name: DIAMOND ASSOCIATION
- Total Tax: 5829
Rental Information
- Currently Being Leased: No
Other Features
- Accessibility: Low Pile Carpet, Level Lot, First Floor Bath, Full Bath/Bed on 1st Flr, First Floor Bedroom, Stall Shower
- Contract: Exclusive Agency
- Instdir: From HWY 46 turn left onto Rudeloff Rd, turn left onto Flaxen Way, turn right onto Windward Way then arrive at your destination.
- Interior Features: One Living Area, Liv/Din Combo, Island Kitchen, Breakfast Bar, Walk-In Pantry, Media Room, 1st Floor Lvl/No Steps, High Ceilings, Open Floor Plan, Pull Down Storage, All Bedrooms Downstairs, Laundry Main Level, Walk in Closets
- Legal Desc Lot: 20
- Legal Description: Meadows Of Mill Creek #1 Block 1 Lot 20 .2134 Ac
- Miscellaneous: Builder 10-Year Warranty
- Occupancy: Owner
- Ph To Show: (210) 222-2227
- Possession: Closing/Funding
- Style: One Story
- Views: 44
Owner Information
- Owner Lrealreb: No
Similar Properties
Nearby Subdivisions
-
10 Industrial Park
A M Esnaurizar Surv Abs #20
Acre
Alexander Albert
Apache
Arroyo Ranch
Arroyo Ranch Ph 1
Arroyo Ranch Ph 2
Baker Isaac
Castlewood Est East
Century Oaks
Chaparral 1
Cordova Crossing
Cordova Crossing Unit 1
Cordova Crossing Unit 2
Cordova Estates
Cordova Trails
Cordova Trals
Cordova Xing Un 1
Cordova Xing Un 2
Country Acres
Country Club Estates
Countryside
Deerwood
Eastgate
Eastridge Park - North
Elm Creek
Elmwood Village
Erskine Ferry
Esnaurizar A M
Estates On Lakeview
F F Klein
Farm
Farm Addition
Forshage
George King
Glen Cove
Gortari E
Greenfield
Greenspoint Heights
Guadalupe
Guadalupe Heights
Guadalupe Hills Ranch
Guadalupe Hts
Hannah Heights
Heritage South
Hickory Forrest
Hiddenbrooke
High Country Estates
High Country Estates 3
Humphries Branch Surv #17 Abs
J H Dibrell
James M Thompson
Jefferson Place
Jones John
Lake Breeze
Lake Ridge
Lambrecht-afflerbach
Las Brisas
Las Hadas
Lenard Anderson
Lewis Bollinger
Lily Springs
Martindale Heights
Meadows @ Nolte Farms Ph 2
Meadows @ Nolte Farms Ph# 1 (t
Meadows Nolte Farms Ph 2 T
Meadows Of Martindale
Meadows Of Mill Creek
Mill Creek
Mill Creek Crossing
Mill Creek Crossing 1b
N/a
Navarro Fields
Navarro Oaks
Navarro Ranch
Nolte Farms
Northern Trails
Not In Defined Subdivision
Oak Hills
Oak Village North
Out
Pankau Park
Parkview
Parkview Estates
Pecan
Pecan Cove
Pecan Cove 1
Prairie Creek Estates
Ridge View
River
River - Guadalupe County
River Oaks
Rob Roy Estates
Roseland Heights #2
Rural Acres
Rural Nbhd Geo Region
Schneider Hill
Schomer Acres
Seguin
Seguin Neighborhood
Seguin Neighborhood 03
Seguin-04) Seguin Neighborhood
Seligman
Shelby River
Sky Valley
Stream Waters
Summit Cordova 7 The
Sunrise Acres
Sunset Village
Swenson Heights
T O R Properties Ii
The Crossing
The Meadows At Nolte Farms Ph
The Summit
The Village Of Mill Creek
The Willows
Three Oaks
Tijerina Subd Ph #2
Toll Brothers At Nolte Farms
Tor Properties Unit 2
Townewood Village
Townewood Village East
Twin Creeks
Unknown
Village At Three Oaks
Village Of Mill Creek
Ware C A
Washington Heights
Waters Edge
West
Windbrook
Woodside Farms




