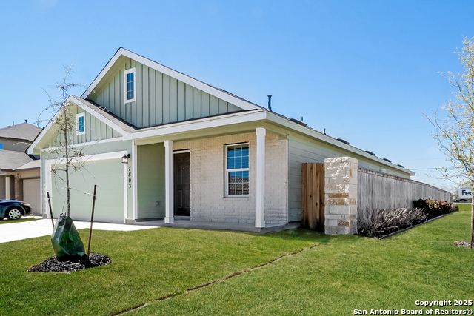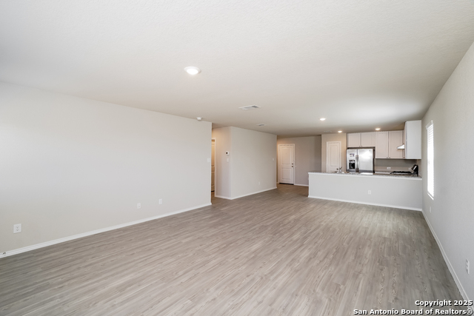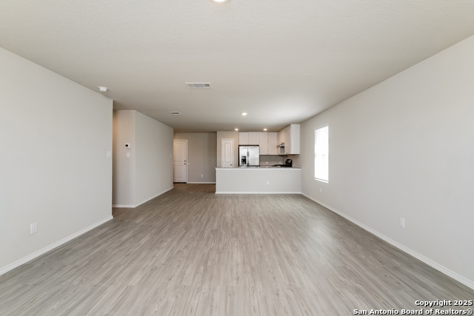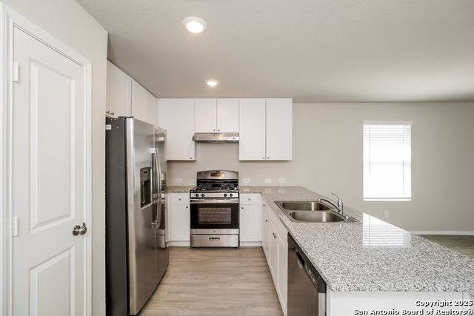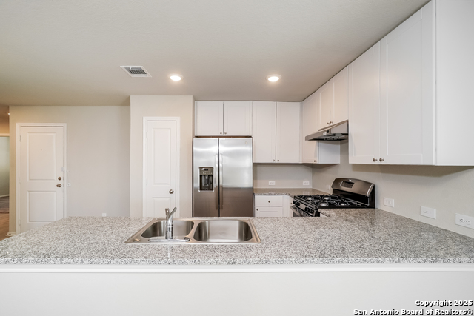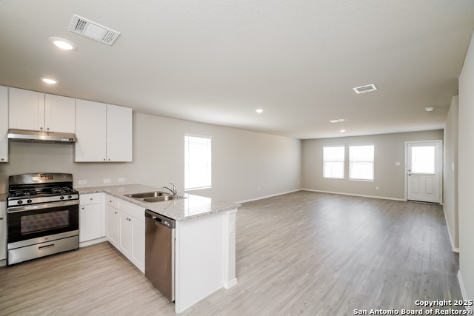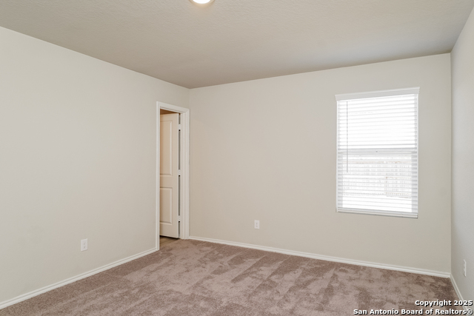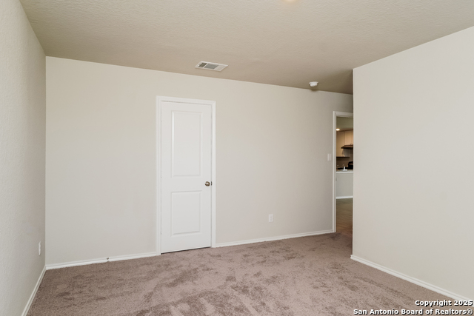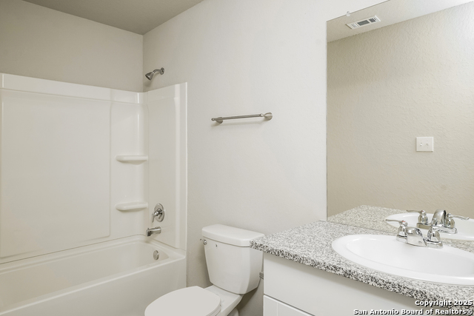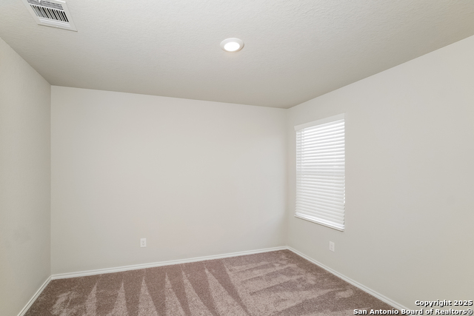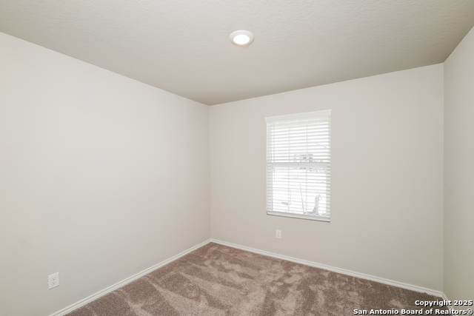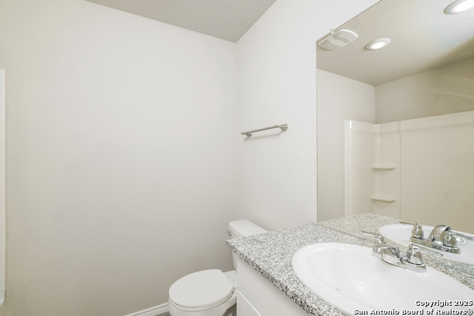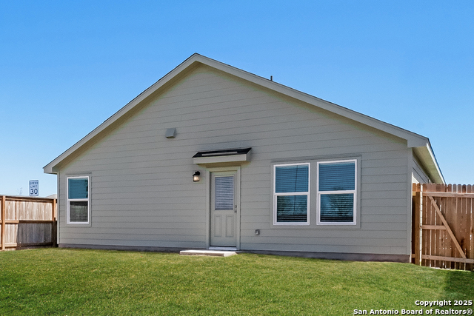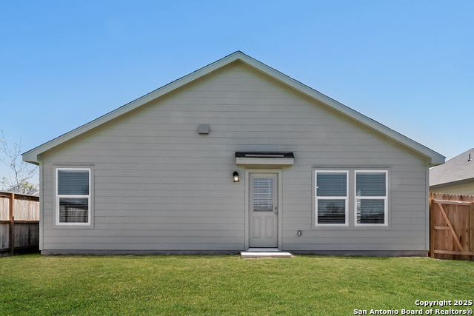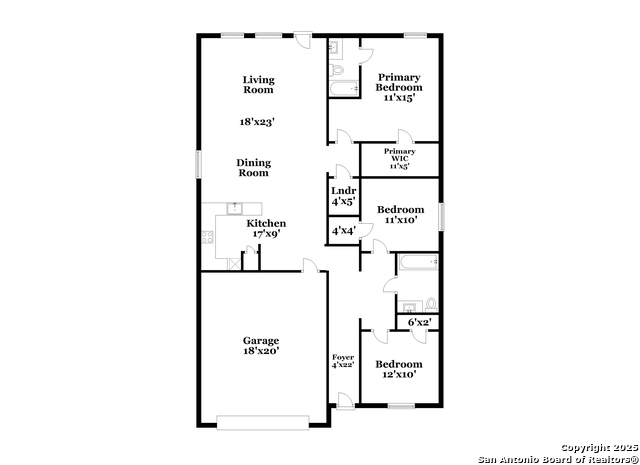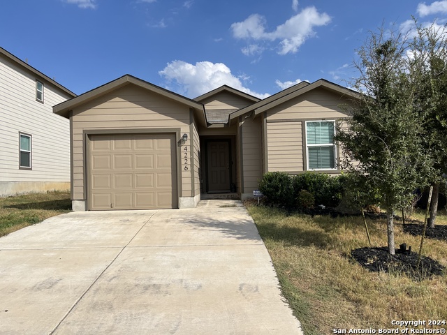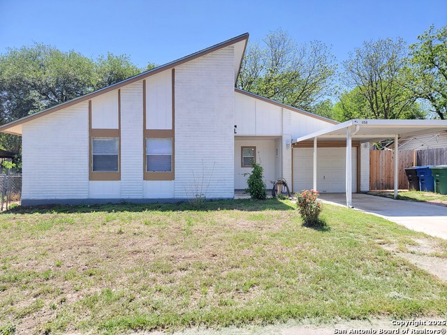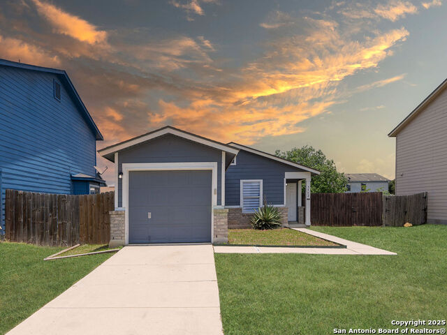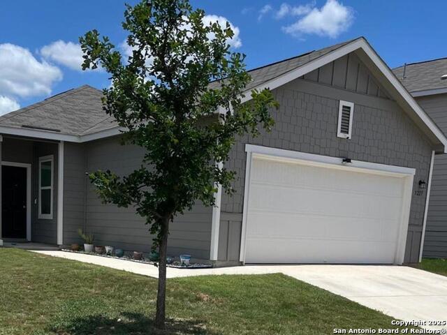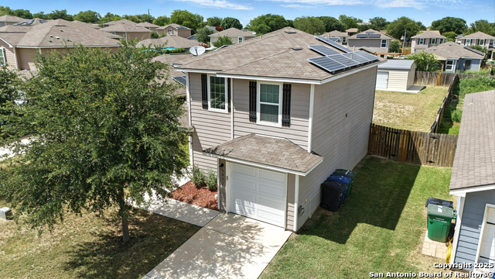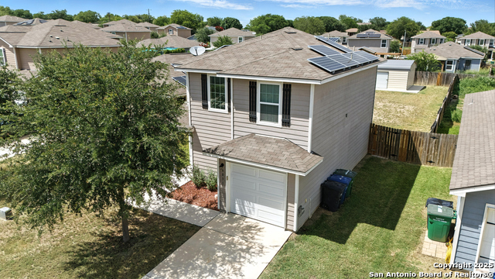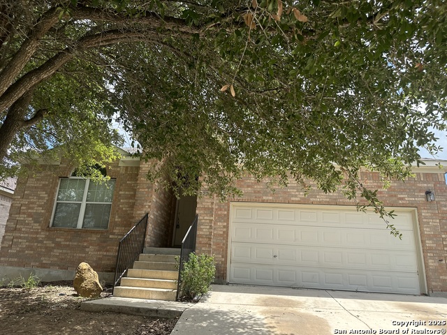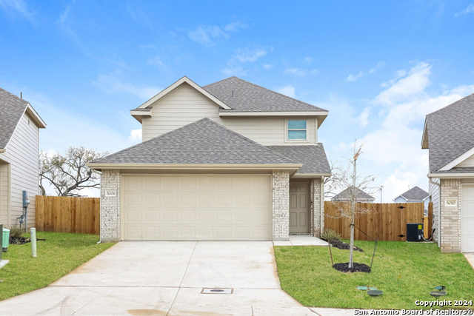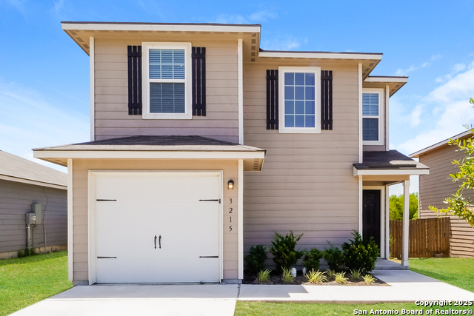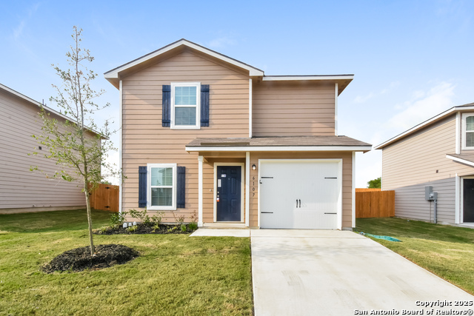7803 Blue Gulf, San Antonio, TX 78222
Property Photos
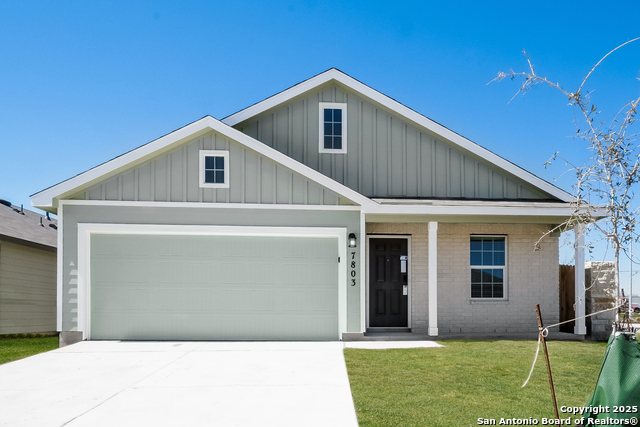
Would you like to sell your home before you purchase this one?
Priced at Only: $1,595
For more Information Call:
Address: 7803 Blue Gulf, San Antonio, TX 78222
Property Location and Similar Properties
- MLS#: 1889161 ( Residential Rental )
- Street Address: 7803 Blue Gulf
- Viewed: 17
- Price: $1,595
- Price sqft: $1
- Waterfront: No
- Year Built: 2021
- Bldg sqft: 1464
- Bedrooms: 3
- Total Baths: 2
- Full Baths: 2
- Days On Market: 43
- Additional Information
- County: BEXAR
- City: San Antonio
- Zipcode: 78222
- Subdivision: Republic Creek
- District: East Central I.S.D
- Elementary School: land Forest
- Middle School: Legacy
- High School: East Central
- Provided by: Main Street Renewal LLC
- Contact: Leilani Cardinoza

- DMCA Notice
-
DescriptionWelcome to your dream home! Step inside this pet friendly home featuring modern finishings and a layout designed with functionality in mind. Enjoy the storage space found in the kitchen and closets as well as the spacious living areas and natural light throughout. Enjoy outdoor living in your yard, perfect for gathering, relaxing, or gardening! Take advantage of the incredible location, nestled in a great neighborhood with access to schools, parks, dining and more. Don't miss a chance to make this house your next home! Beyond the home, experience the ease of our technology enabled maintenance services, ensuring hassle free living at your fingertips. Help is just a tap away! Self touring is available 8AM 8PM. Apply now! There is a one time application fee of $50 per adult, a Security Deposit of one month's rent, and any applicable fees for Pets ($250 non refundable deposit + $35/month per pet), Pools ($150/mo), Septic systems ($15/mo), and any applicable HOA amenity fees. We do not advertise on Craigslist or ask for payment via check, cash, wire transfer, or cash apps.
Payment Calculator
- Principal & Interest -
- Property Tax $
- Home Insurance $
- HOA Fees $
- Monthly -
Features
Building and Construction
- Flooring: Carpeting, Vinyl
- Kitchen Length: 17
- Source Sqft: Appsl Dist
School Information
- Elementary School: Highland Forest
- High School: East Central
- Middle School: Legacy
- School District: East Central I.S.D
Garage and Parking
- Garage Parking: Two Car Garage
Eco-Communities
- Water/Sewer: Water System, Sewer System
Utilities
- Air Conditioning: One Central
- Fireplace: Not Applicable
- Heating: Central
- Window Coverings: Some Remain
Amenities
- Common Area Amenities: None
Finance and Tax Information
- Application Fee: 50
- Pet Deposit: 250
- Security Deposit: 1595
Rental Information
- Rent Includes: No Inclusions
- Tenant Pays: Gas/Electric, Water/Sewer, Yard Maintenance, Garbage Pickup, Renters Insurance Required, Other
Other Features
- Application Form: ONLINE
- Apply At: HTTPS://MSRENEWAL.COM/HOM
- Instdir: Head northeast on I-410 E. Take exit 39 toward S WW White Rd. Merge onto I-410 Access Rd. Right onto S WW White Rd. Right onto Delegate Trl. Delegate Trl becomes Red Bandit St.
- Interior Features: One Living Area
- Legal Description: Ncb 10881 (Republic Creek Ut-2), Block 2 Lot 51 2021-New Per
- Min Num Of Months: 12
- Miscellaneous: Broker-Manager
- Occupancy: Vacant
- Personal Checks Accepted: No
- Ph To Show: 855-206-8983
- Restrictions: Other
- Salerent: For Rent
- Section 8 Qualified: Yes
- Style: One Story
- Views: 17
Owner Information
- Owner Lrealreb: No
Similar Properties
Nearby Subdivisions
Blue Ridge Ranch
Blue Rock Springs
Covington Oaks
Crestlake
Foster Meadows
Foster Meadows Ut-7
Green Acres
Jupe
Jupe Subdivision
Lakeside
Lakeside Sub
Mary Helen
Peach Grove
Pecan Valley
Republic Creek
Republic Oaks
Riposa Vita
Saddle Crest Mhp
Southcross Ranch
Southern Hills
Spanish Trails-unit 1 West
Stonegat
Stonegate
Sutton Farms
Thea Meadow
Thea Meadows




