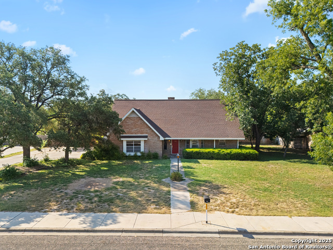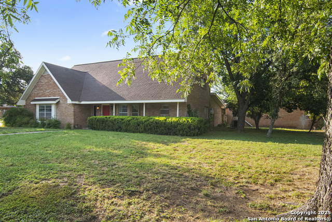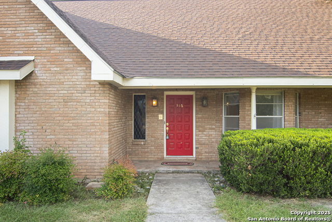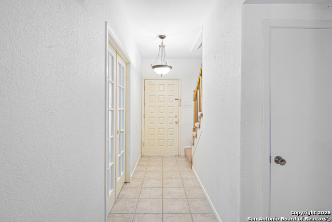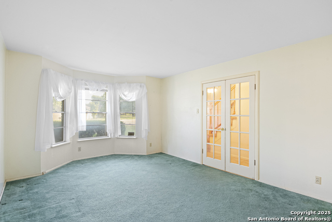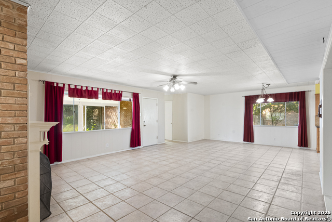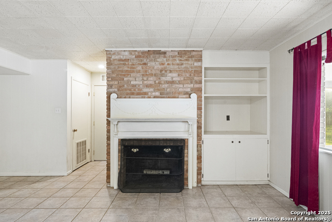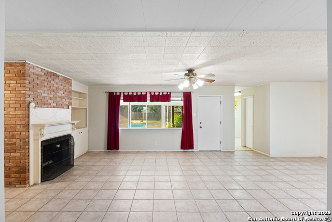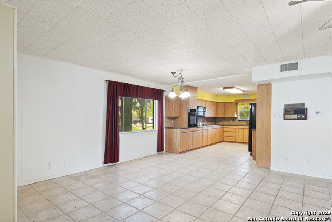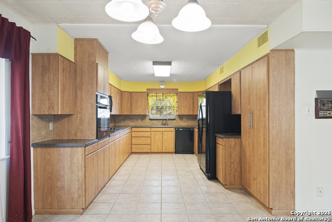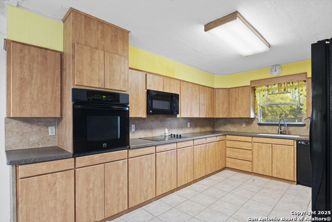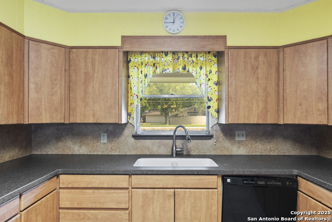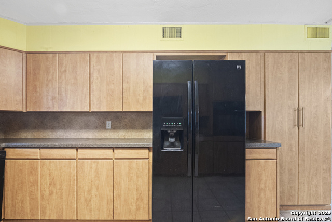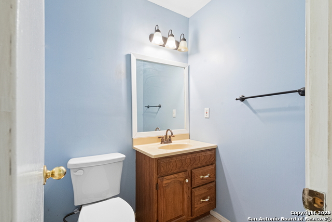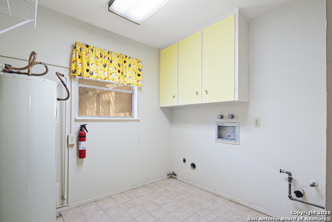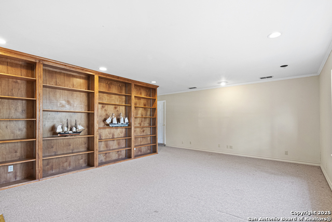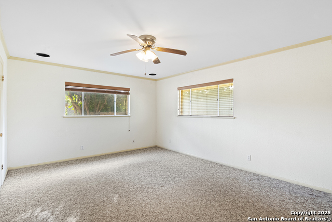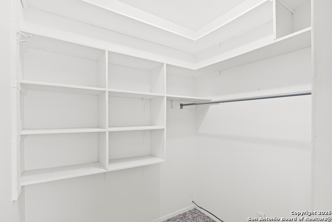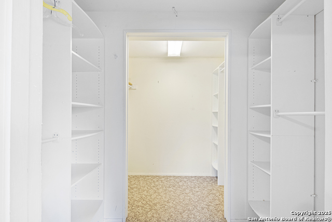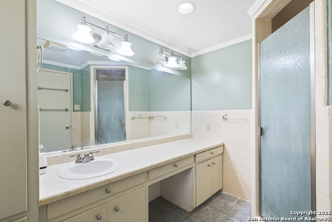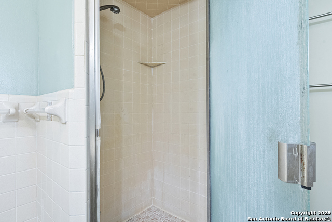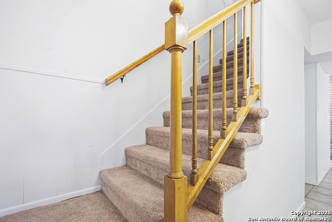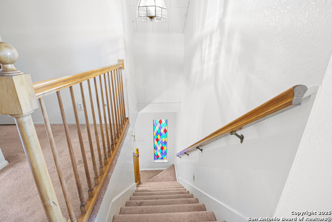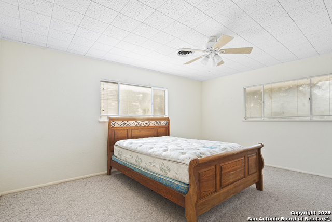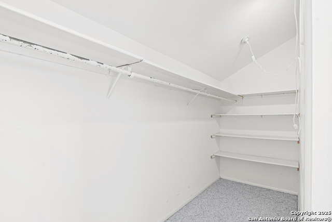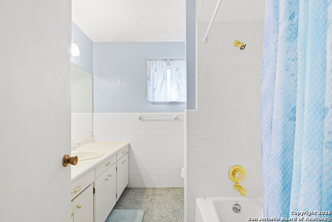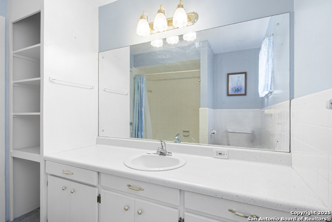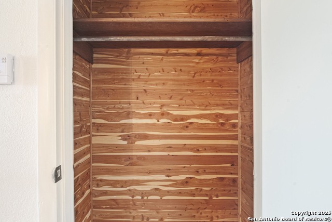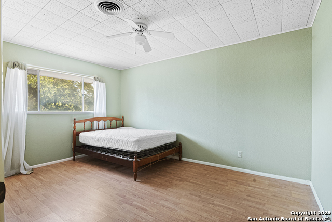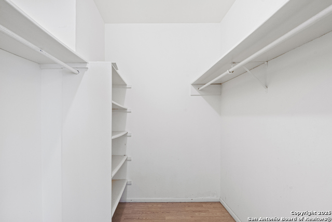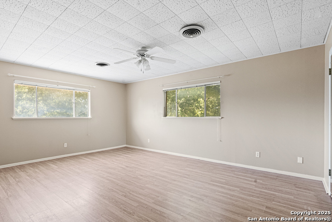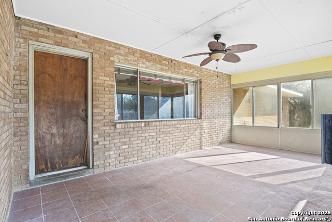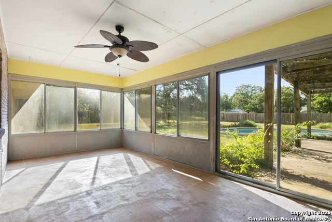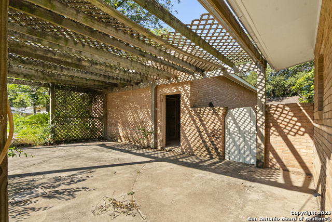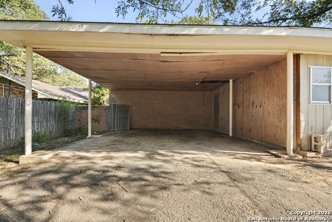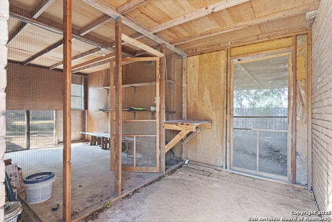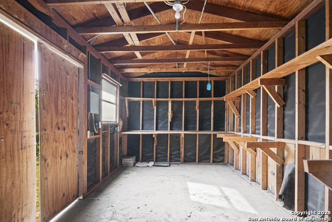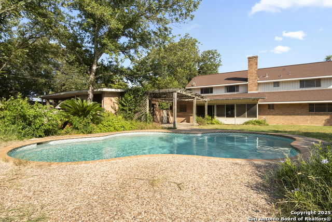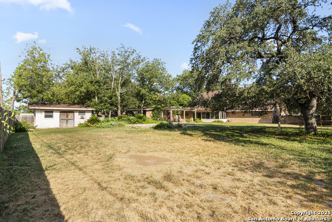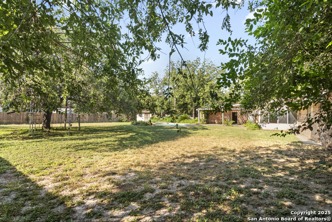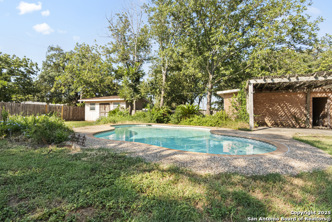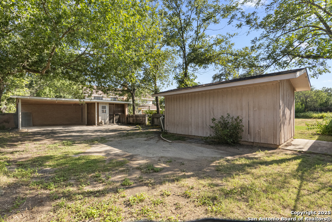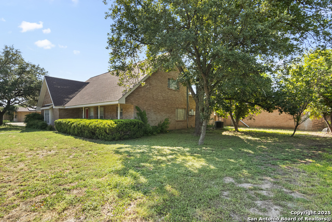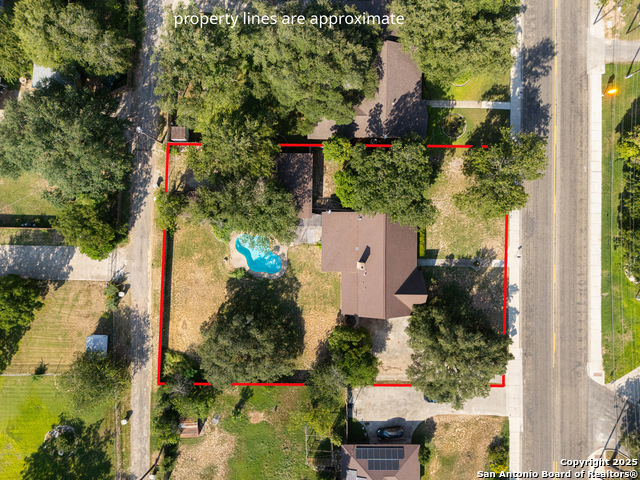715 Studer , Uvalde, TX 78801
Property Photos
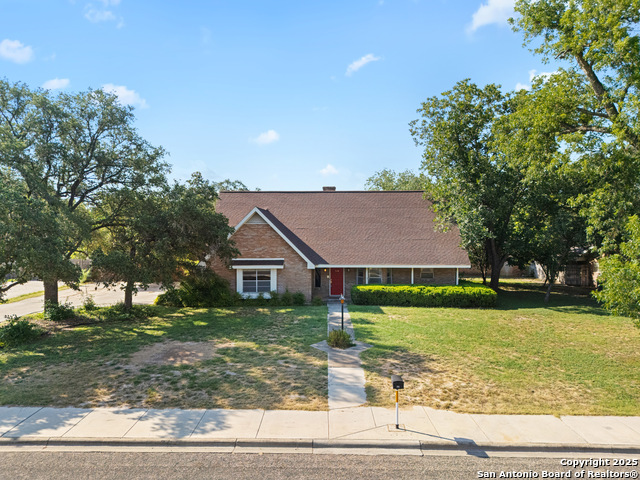
Would you like to sell your home before you purchase this one?
Priced at Only: $349,000
For more Information Call:
Address: 715 Studer , Uvalde, TX 78801
Property Location and Similar Properties
- MLS#: 1890439 ( Single Residential )
- Street Address: 715 Studer
- Viewed: 37
- Price: $349,000
- Price sqft: $99
- Waterfront: No
- Year Built: 1969
- Bldg sqft: 3524
- Bedrooms: 4
- Total Baths: 3
- Full Baths: 2
- 1/2 Baths: 1
- Garage / Parking Spaces: 1
- Days On Market: 140
- Additional Information
- County: UVALDE
- City: Uvalde
- Zipcode: 78801
- Subdivision: Parman Place
- District: Uvalde CISD
- Elementary School: Uvalde
- Middle School: Uvalde
- High School: Uvalde
- Provided by: Pat Haby Realty
- Contact: Joe Haby
- (830) 591-8633

- DMCA Notice
-
DescriptionUNBELIEVABLE!! Reduced $26,000!! Seller said SALE!! Charming 2 Story, Brick Home with an in ground pool, and spacious front and backyard. Ideally located, in one of those desirable neighborhoods, that fits everyone's needs and/or desires. Close proximity to Uvalde's newest NEW School and NEW Hospital!! A traditional, 4 bedroom, 2.5 bath, brick home offering space a galore, comfort, and timeless appeal. Sitting on 1.5 lots, established yard, large trees, alley access, this home features a spacious layout perfect for both everyday living and entertaining. The primary bedroom and primary bathroom, located on the main level, along with a formal living or dining room, plus bonus room, and a cozy wood burning fireplace. A Pool for summer, WBFP for winter!!! Upstairs, three generously sized bedrooms, All, are light & airy, with lots of windows for viewing. Plus a nice size, full bath. Easy, access to spacious, attic space and storage, for those holiday decorations.. Step outside to enjoy the large, fenced backyard with mature shade trees, a sunroom, a covered patio, and an inviting in ground pool ideal for relaxing or hosting gatherings. Additional features, include a detached workshop, alley access to a one car carport with extra storage and workspace. Room to extend, if needed. If a yard, is one of your most desired items, this is one will fit your needs!! This property blends classic charm with modern functionality in a sought after location. Oh, I almost forgot to mention, most of the schools are located nearby. Welcome VA, FHA, BUYERS!!
Payment Calculator
- Principal & Interest -
- Property Tax $
- Home Insurance $
- HOA Fees $
- Monthly -
Features
Building and Construction
- Apprx Age: 56
- Builder Name: Unknown
- Construction: Pre-Owned
- Exterior Features: Brick
- Floor: Carpeting, Ceramic Tile
- Foundation: Slab
- Kitchen Length: 15
- Other Structures: Outbuilding, Workshop
- Roof: Composition
- Source Sqft: Appsl Dist
Land Information
- Lot Dimensions: 135X190
- Lot Improvements: Street Paved, Curbs, Sidewalks, Alley, City Street
School Information
- Elementary School: Uvalde
- High School: Uvalde
- Middle School: Uvalde
- School District: Uvalde CISD
Garage and Parking
- Garage Parking: None/Not Applicable
Eco-Communities
- Water/Sewer: City
Utilities
- Air Conditioning: One Central
- Fireplace: One, Living Room, Wood Burning
- Heating Fuel: Electric
- Heating: Central
- Window Coverings: All Remain
Amenities
- Neighborhood Amenities: None
Finance and Tax Information
- Days On Market: 138
- Home Faces: North
- Home Owners Association Mandatory: None
- Total Tax: 7246.5
Other Features
- Contract: Exclusive Right To Sell
- Instdir: From North Getty St. Turn East onto Studer St at the light. Home will be on the South side of the Street just past the Morales Jr. High.
- Interior Features: One Living Area, Separate Dining Room, Game Room, Utility Room Inside, Walk in Closets
- Legal Desc Lot: 4, 5A
- Legal Description: 11200 Parman Subdivision Lot 4, 5A Blk 1
- Occupancy: Vacant
- Ph To Show: (830)591-3318
- Possession: Closing/Funding
- Style: Two Story
- Views: 37
Owner Information
- Owner Lrealreb: No
Nearby Subdivisions
(uza05) Cat_a_uvalde_rural_5
0
A0309 Abstract 0309 Survey 73
B C
Bohme
Briar Court
Burns
Campbell
Carr
Chalk Bluff
Culpepper
East Uvalde
Esperanze
Frio Cielo
Galloway Subdivision
Highland
Legend Hills
Leona Acres
Mahaffey
Mahaffey Acres
N/a
Na
None
North Uvalde
North Uvalde Subdivision
Nueces River Ranch
Oak Meadows
Old Town
Out/uvalde
Out/uvalde Co.
Parman
Parman Place
Rio Nueces
Rio Seco
Rossington Hamilton
Shook
Southern
Stanley Wilson
Sunrise Subdivision
The Park
Trumar Subdivision
Uvalde
Uvalde Estate
Uvalde Estates
Vanham
Vanham Sub
Wilson
Windsong




