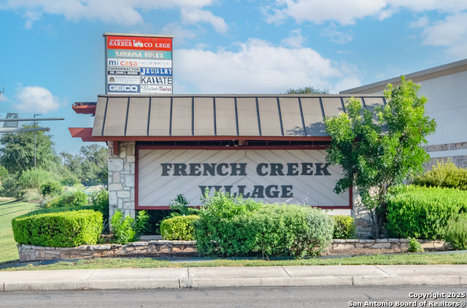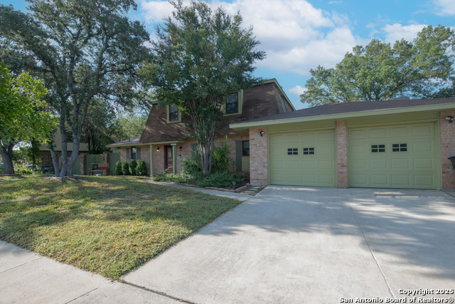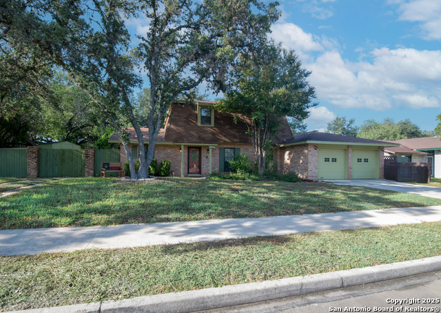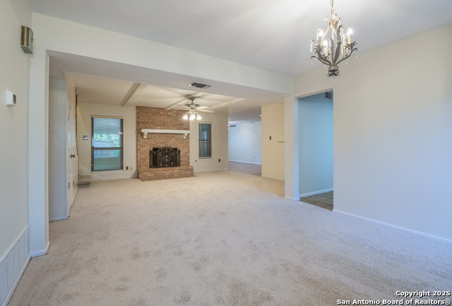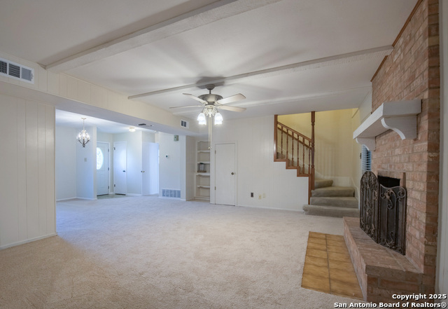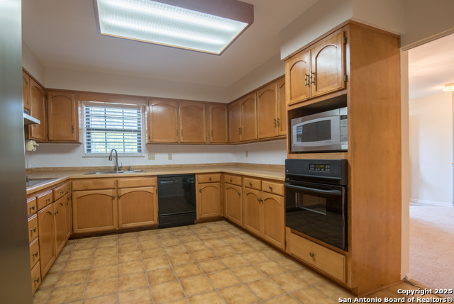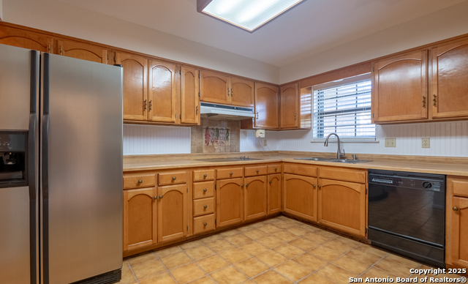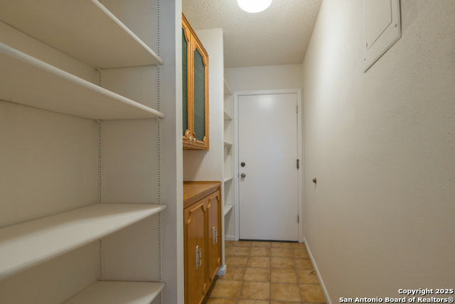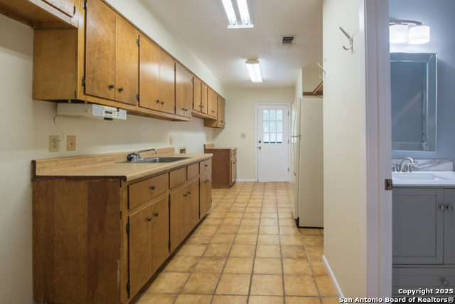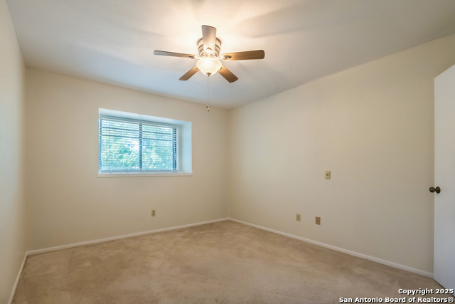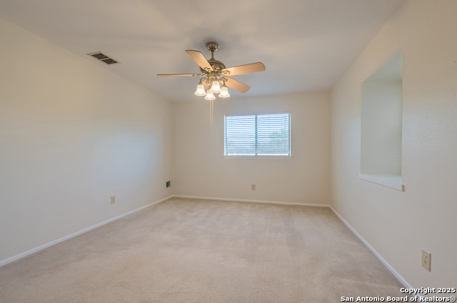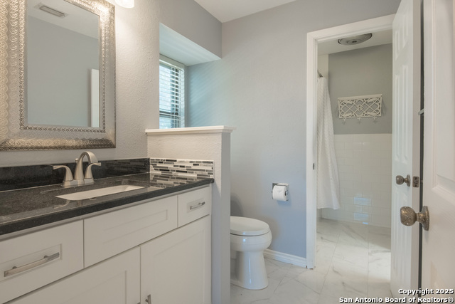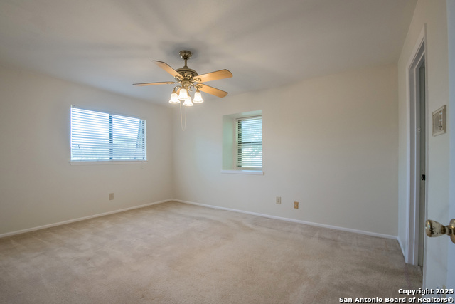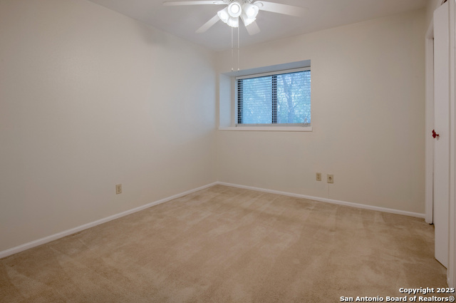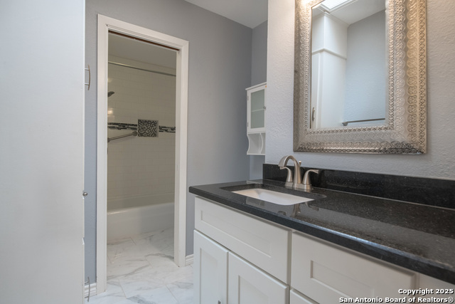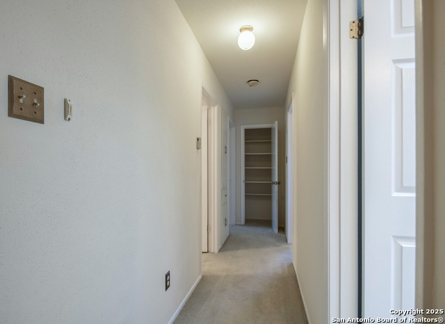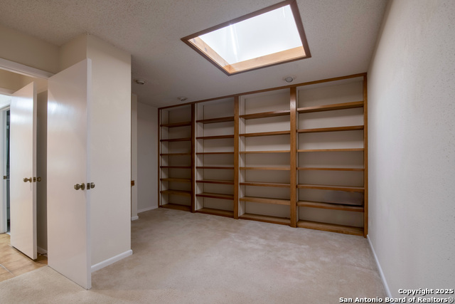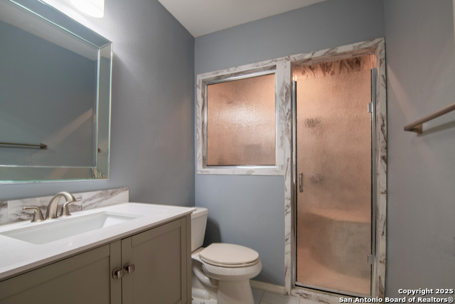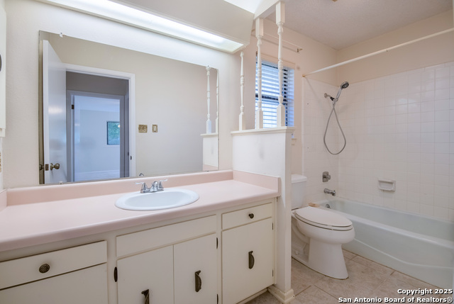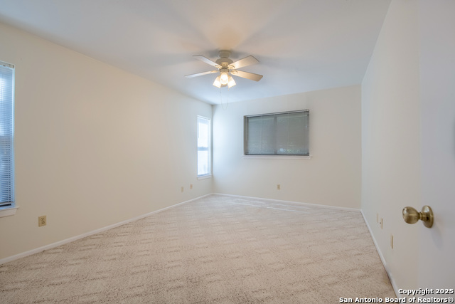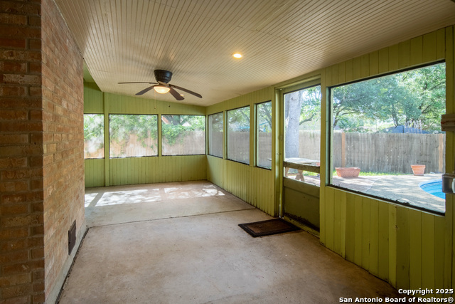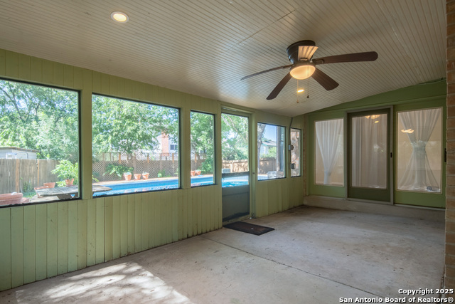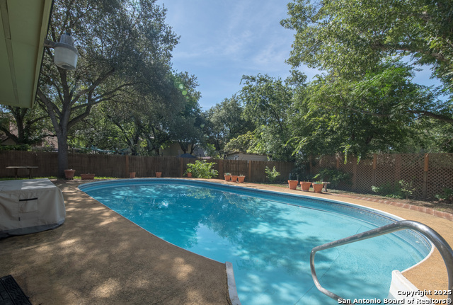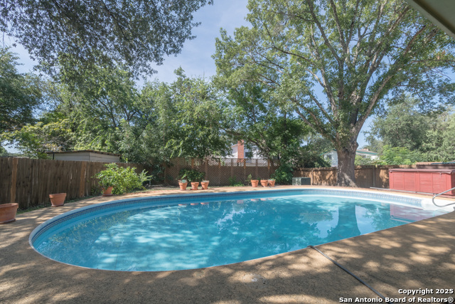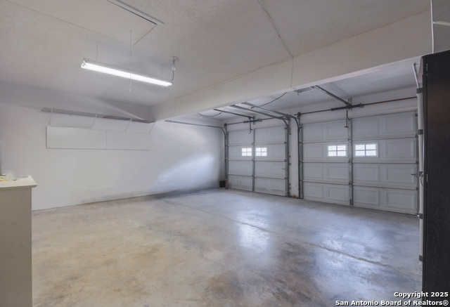7606 Lynn Anne St, San Antonio, TX 78240
Property Photos
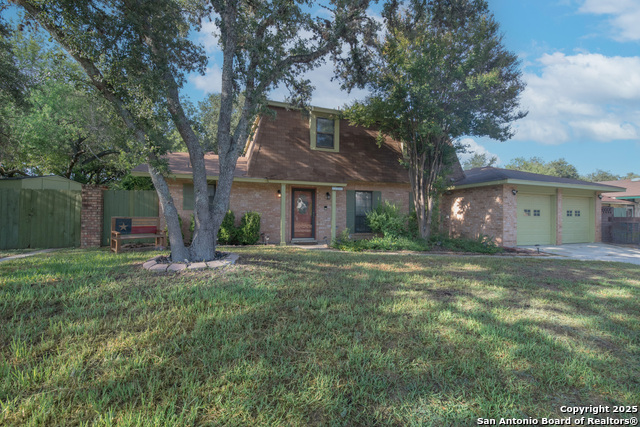
Would you like to sell your home before you purchase this one?
Priced at Only: $385,000
For more Information Call:
Address: 7606 Lynn Anne St, San Antonio, TX 78240
Property Location and Similar Properties
- MLS#: 1890643 ( Single Residential )
- Street Address: 7606 Lynn Anne St
- Viewed: 36
- Price: $385,000
- Price sqft: $144
- Waterfront: No
- Year Built: 1979
- Bldg sqft: 2668
- Bedrooms: 5
- Total Baths: 3
- Full Baths: 3
- Garage / Parking Spaces: 2
- Days On Market: 51
- Additional Information
- County: BEXAR
- City: San Antonio
- Zipcode: 78240
- Subdivision: French Creek Village
- District: Northside
- Elementary School: Steubing
- Middle School: Stevenson
- High School: O'Connor
- Provided by: White Label Realty
- Contact: Robert Diaz
- (210) 273-3029

- DMCA Notice
-
DescriptionWelcome to this stunning 5 bedroom, 3 bath home in the desirable French Creek Village subdivision! With a versatile floor plan that perfectly blends comfort and functionality, this home spans 2,685 square feet and features both a master suite downstairs and another upstairs, offering flexibility for families or guests. Enjoy fresh new carpet, a dedicated study or mother in law suite, a spacious walk in pantry, a large laundry room with sink, multiple sheds on the property for additional storage, and a built in desk area perfect for working from home. Elegant lighted built in shelves add both charm and functionality, making a beautiful showcase for books, art, or decor. For those warm days, you'll love the in ground pool, ideal for relaxation and entertaining. The property also offers secondary parking for an RV or boat, making it a rare find for outdoor enthusiasts. Nestled next to a park in a quiet, secluded neighborhood, it's perfect for leisurely walks. Don't miss out on this exceptional property!
Payment Calculator
- Principal & Interest -
- Property Tax $
- Home Insurance $
- HOA Fees $
- Monthly -
Features
Building and Construction
- Apprx Age: 46
- Builder Name: Hardy
- Construction: Pre-Owned
- Exterior Features: Brick, Rock/Stone Veneer
- Floor: Carpeting, Ceramic Tile
- Foundation: Slab
- Kitchen Length: 16
- Other Structures: Shed(s)
- Roof: Composition
- Source Sqft: Appsl Dist
School Information
- Elementary School: Steubing
- High School: O'Connor
- Middle School: Stevenson
- School District: Northside
Garage and Parking
- Garage Parking: Two Car Garage
Eco-Communities
- Water/Sewer: Water System, Sewer System
Utilities
- Air Conditioning: Two Central
- Fireplace: One
- Heating Fuel: Natural Gas
- Heating: Central
- Utility Supplier Elec: CPS
- Utility Supplier Gas: CPS
- Utility Supplier Grbge: CPS
- Utility Supplier Sewer: SAWS
- Utility Supplier Water: SAWS
- Window Coverings: Some Remain
Amenities
- Neighborhood Amenities: Pool, Tennis, Park/Playground, Jogging Trails
Finance and Tax Information
- Days On Market: 47
- Home Owners Association Mandatory: Voluntary
- Total Tax: 8128.59
Rental Information
- Currently Being Leased: No
Other Features
- Contract: Exclusive Right To Sell
- Instdir: HETHERINGTON
- Interior Features: Two Living Area, Liv/Din Combo, Two Eating Areas, Walk-In Pantry, Study/Library, Utility Room Inside, Secondary Bedroom Down, Maid's Quarters, Skylights
- Legal Description: Ncb 17933 Blk 3 Lot 8
- Occupancy: Vacant
- Ph To Show: 210-222-2227
- Possession: Closing/Funding
- Style: Two Story
- Views: 36
Owner Information
- Owner Lrealreb: No
Nearby Subdivisions
Alamo Farmsteads
Apple Creek
Bluffs At Westchase
Canterfield
Country View
Country View Village
Cypress Hollow
Cypress Trails
Echo Creek
Eckhert Crossing
Elm Ridge
Elmridge
Enclave At Whitby
Enclave Of Rustic Oaks
Forest Meadows
Forest Meadows Ns
Forest Oaks
French Creek Village
Glen Heather
John Marshall
Kenton Place
Kenton Place Two
Leon Valley
Leon Valley/canterfield
Lincoln Park
Linkwood
Lost Oaks
Marshall Meadows
Mount Laurel
Oak Bluff
Oak Hills Terrace
Oakhills Terrace
Oakhills Terrace - Bexar Count
Oakland Estates
Oaks Of French Creek
Pavona Place
Pecan Hill
Pembroke Farms
Pembroke Village
Pheasant Creek
Preserve At Research Enclave
Prue Bend
Retreat At Glen Heather
Retreat At Oak Hills
Rockwell Village
Rowley Gardens
Rue Orleans
Stoney Farms
Summerwind
Summerwood
Terra View Townhomes
The Enclave At Whitby
The Landing At French Creek
The Preserve @ Research Enclav
The Villas At Kenton Pla
Villamanta
Villamanta Condominiums
Villas At Northgate
Villas At Roanoke
Villas Of Oakcreek
Wellesley Manor
Westfield
Whisper Creek
Wildwood
Wildwood One




