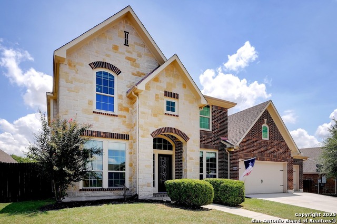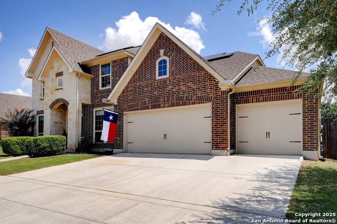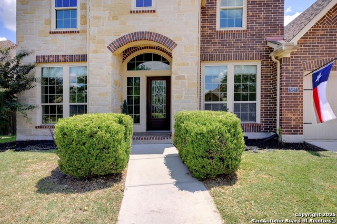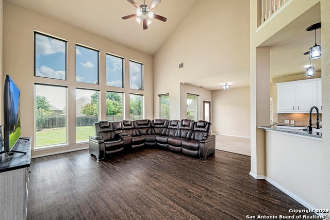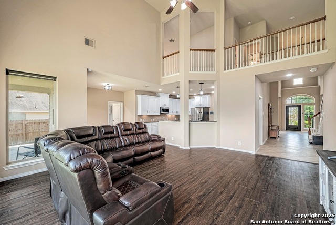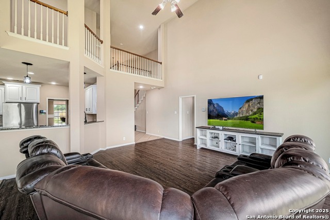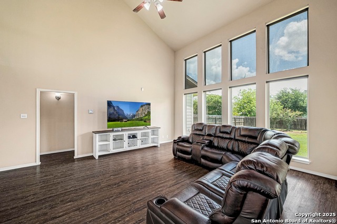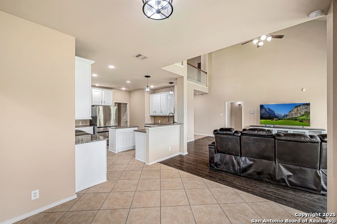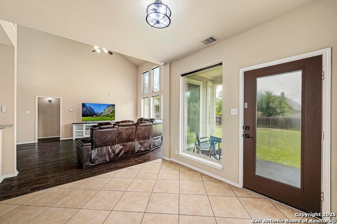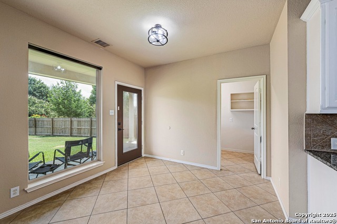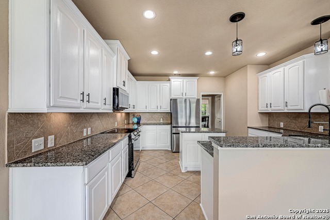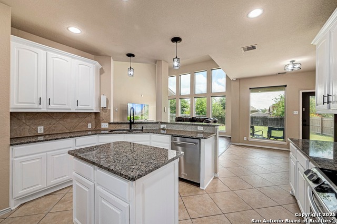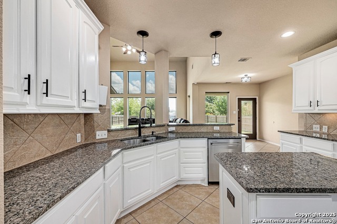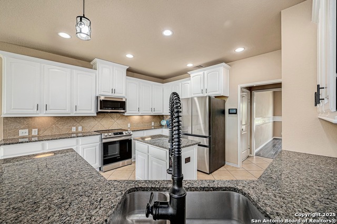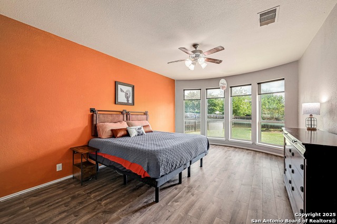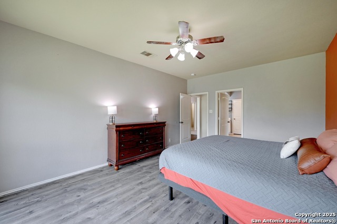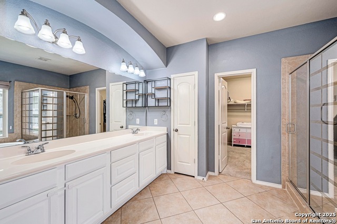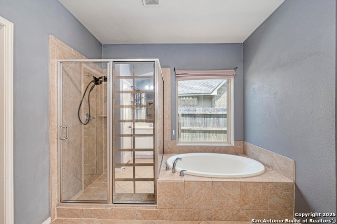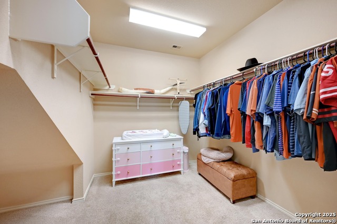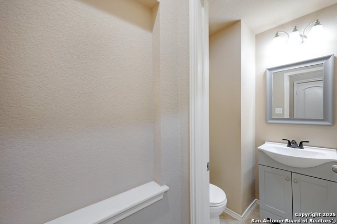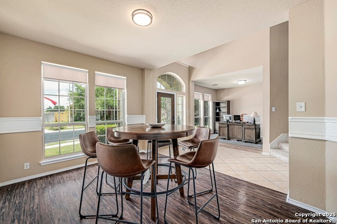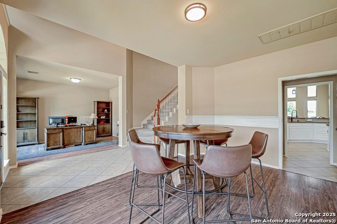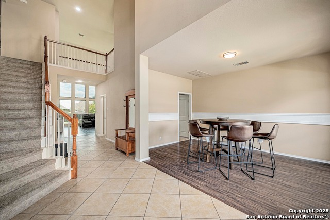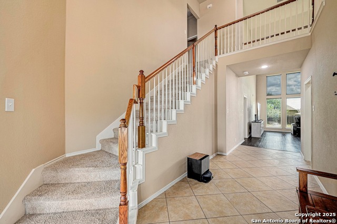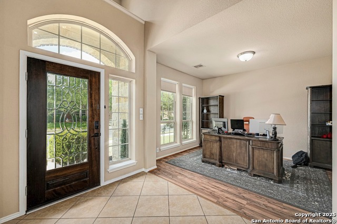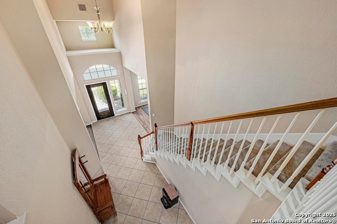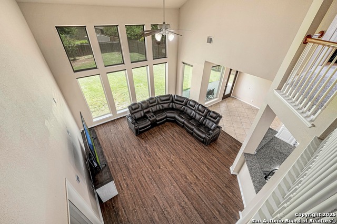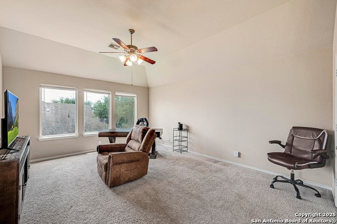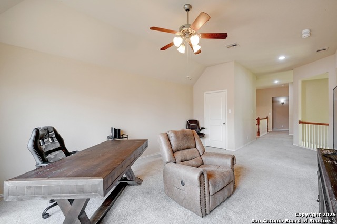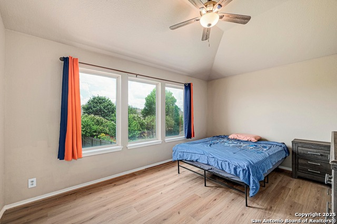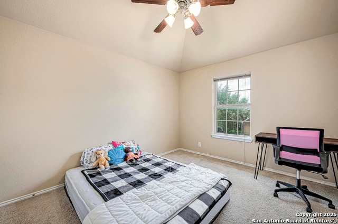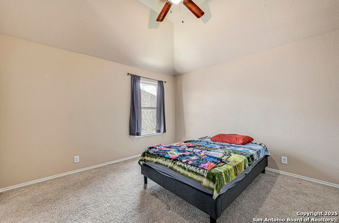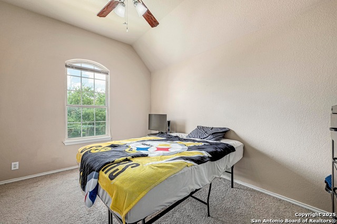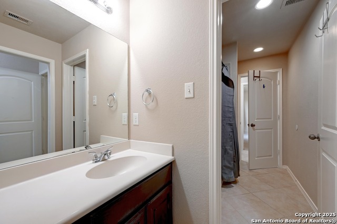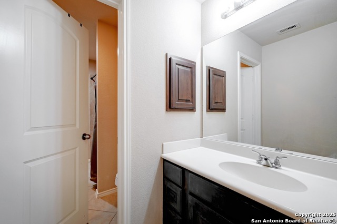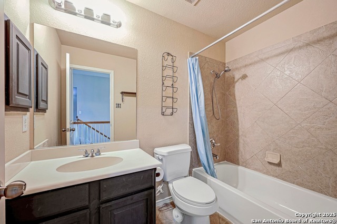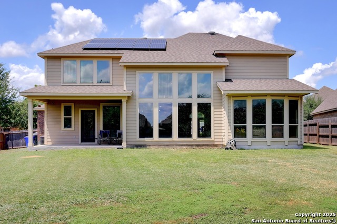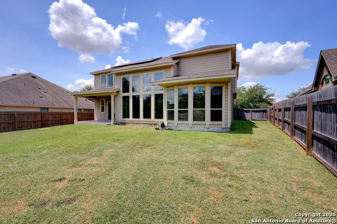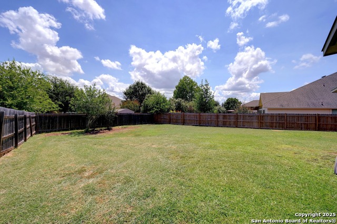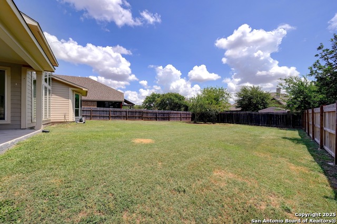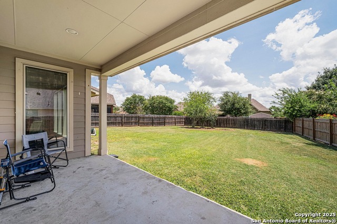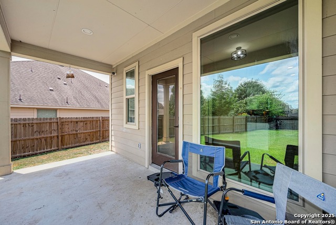3057 Saddlehorn, Seguin, TX 78155
Property Photos
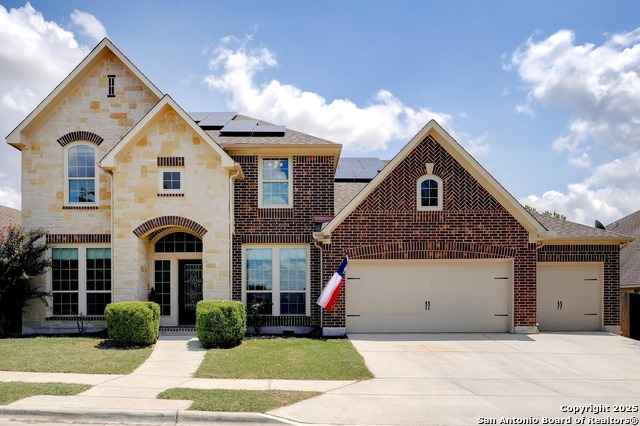
Would you like to sell your home before you purchase this one?
Priced at Only: $445,000
For more Information Call:
Address: 3057 Saddlehorn, Seguin, TX 78155
Property Location and Similar Properties
- MLS#: 1890984 ( Single Residential )
- Street Address: 3057 Saddlehorn
- Viewed: 63
- Price: $445,000
- Price sqft: $132
- Waterfront: No
- Year Built: 2011
- Bldg sqft: 3380
- Bedrooms: 5
- Total Baths: 4
- Full Baths: 3
- 1/2 Baths: 1
- Garage / Parking Spaces: 4
- Days On Market: 88
- Additional Information
- County: GUADALUPE
- City: Seguin
- Zipcode: 78155
- Subdivision: Mill Creek Crossing
- District: Navarro Isd
- Elementary School: Navarro
- Middle School: Navarro
- High School: Navarro
- Provided by: Fathom Realty
- Contact: Stephanie Rodriguez
- (720) 556-3801

- DMCA Notice
-
DescriptionWelcome to your dream home at 3057 Saddlehorn Drive in Seguin, Texas! This beautiful residence sits on a spacious lot in a peaceful and established neighborhood. Built in 2011, the home features 5 bedrooms, 3.5 baths, with 3380 sq ft. Inside, you'll find a freshly painted interior, an open layout and 20 foot ceilings that allow natural light to pour into the downstairs living areas. Enjoy the large primary bedroom on the main level, with four generously sized bedrooms on the second. It's easy to appreciate the versatility and size of the home with multiple living spaces, a formal dining area, separate breakfast nook, and a dedicated study, providing flexibility for entertaining, relaxing, and working from home. The spacious kitchen is a chef's delight, complete with granite countertops, ample, freshly refinished and painted cabinetry and butler's pantry. The dishwasher was replaced in 2025, with both stove and microwave updated in 2023. Energy efficiency is a standout feature with the inclusion of solar panels, helping to reduce utility costs while supporting sustainable living. A new water heater was installed in 2023, and the water softener makes cleaning easier. Outside, the backyard includes a covered patio, perfect for hosting gatherings or enjoying quiet evenings under the Texas sky. The rare four car garage provides ample space for vehicles, tools, and recreational gear. Located in the sought after Navarro ISD, this home offers convenient access to nearby schools. Make this one yours today!
Payment Calculator
- Principal & Interest -
- Property Tax $
- Home Insurance $
- HOA Fees $
- Monthly -
Features
Building and Construction
- Apprx Age: 14
- Builder Name: Perry Homes
- Construction: Pre-Owned
- Exterior Features: Brick, Stone/Rock, Cement Fiber
- Floor: Carpeting, Ceramic Tile
- Foundation: Slab
- Kitchen Length: 14
- Roof: Composition
- Source Sqft: Appsl Dist
School Information
- Elementary School: Navarro Elementary
- High School: Navarro High
- Middle School: Navarro
- School District: Navarro Isd
Garage and Parking
- Garage Parking: Four or More Car Garage
Eco-Communities
- Water/Sewer: Sewer System, City
Utilities
- Air Conditioning: Two Central
- Fireplace: Not Applicable
- Heating Fuel: Electric
- Heating: Central
- Utility Supplier Elec: GVEC
- Utility Supplier Grbge: City
- Utility Supplier Sewer: Springs Hill
- Utility Supplier Water: Springs Hill
- Window Coverings: All Remain
Amenities
- Neighborhood Amenities: Park/Playground
Finance and Tax Information
- Days On Market: 82
- Home Owners Association Fee: 250
- Home Owners Association Frequency: Annually
- Home Owners Association Mandatory: Mandatory
- Home Owners Association Name: MILL CREEK CROSSING HOMEOWNERS ASSOCIATION
- Total Tax: 8244.12
Rental Information
- Currently Being Leased: No
Other Features
- Contract: Exclusive Right To Sell
- Instdir: From I-10 go North on HWY46, turn right onto Coral Sky. Turn Left on Saddlehorn Dr. The home is on the right.
- Interior Features: Two Living Area, Separate Dining Room, Eat-In Kitchen, Island Kitchen, Study/Library, Game Room, Utility Room Inside, High Ceilings, Open Floor Plan, Laundry Main Level, Laundry Room, Walk in Closets
- Legal Description: Mill Creek Crossing #3 Block 2 Lot 4 0.239 Ac
- Occupancy: Owner
- Ph To Show: 2102222227
- Possession: Closing/Funding
- Style: Two Story
- Views: 63
Owner Information
- Owner Lrealreb: No
Nearby Subdivisions
(seguin-03) Seguin Neighborhoo
10 Industrial Park
A M Esnaurizar Surv Abs #20
Acre
Alexander Albert
Apache
Arroyo Ranch
Arroyo Ranch Ph 1
Arroyo Ranch Ph 2
Baker Isaac
Bartholomae
Bauer
Bauer Addition
Castlewood Est East
Century Oaks
Chaparral
Chaparral 1
Cinco Lakes
Cordova Crossing
Cordova Crossing Unit 1
Cordova Crossing Unit 2
Cordova Crossing Unit 3
Cordova Estates
Cordova Trails
Cordova Trails #1
Cordova Xing Un 1
Cordova Xing Un 2
Country Acres
Country Club Estates
Countryside
Deerwood
Deerwood Circle
Eastgate
Eastlawn
Elm Creek
Erskine Ferry
Esnaurizar A M
Estates On Lakeview
F F Klein
Farm
Farm Addition
Forshage
Glen Cove
Gortari E
Greenfield
Greenspoint Heights
Guadalupe
Guadalupe Heights
Guadalupe Hills Ranch
Guadalupe Hts
Guadalupe Ski Plex
Hannah Heights
Heritage South
Hickory Forrest
Hiddenbrooke
High Country
High Country Estates
High Country Estates 3
Highland
Humphries Branch Surv #17 Abs
J H Dibrell
James M Thompson
Jefferson Place
Jesus Cant
Keller Heights
King John G
L H Peters
Lake Placid Estates
Lake Ridge
Lake Ridge Estates
Lambrecht-afflerbach
Las Brisas
Las Hadas
Lenard Anderson
Lewis Bollinger
Lily Springs
Lone Oak
Lone Oak City Of Seguin
Martindale Heights
Meadow Lake
Meadows @ Nolte Farms
Meadows @ Nolte Farms Ph 2
Meadows @ Nolte Farms Ph# 1 (t
Meadows Nolte Farms Ph 2 T
Meadows Of Martindale
Meadows Of Mill Creek
Mill Creek Crossing
Mill Creek Crossing 1b
Morningside
N/a
Navarro Fields
Navarro Oaks
Navarro Ranch
Nob Hill #1
Nob Hill 1
Nolte Farms
None
Northern Trails
Not In Defined Subdivision
Oak Creek
Oak Hills
Oak Springs
Oak Village
Oak Village North
Out
Out/guadalupe Co.
Parkview
Parkview Estates
Pecan
Pecan Cove
Pecan Grove
Pleasant Acres
Ridge View
Ridgeview
River
River - Guadalupe County
River Oaks
River Oaks Terrace
Roseland Heights #2
Rural Acres
Rural Nbhd Geo Region
Sagewood
Sagewood Park East
Schomer Acres
Seguin
Seguin Neighborhood
Seguin Neighborhood 03
Seguin-01
Shelby River
Signal Hill Sub
Sky Valley
Sowell John
Stream Waters
Summit Cordova 7 The
Sunrise Acres
Swenson Heights
The Crossing
The Summit
The Village Of Mill Creek
The Willows
Three Oaks
Tijerina Subd Ph #2
Toll Brothers At Nolte Farms
Tor Properties Ii
Tor Properties Unit 2
Townewood Village
Twin Creeks
University Place
Unknown
Village At Three Oaks
W J Blumberg Sub
Walnut Bend
Walnut Springs Ranch
Ware C A
Washington Heights
Waters Edge
Waters Edge 1
West
Windbrook
Woodside Farms




