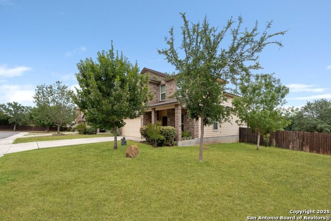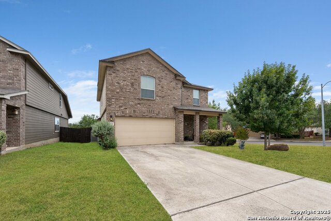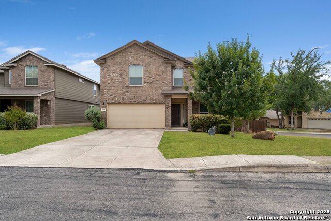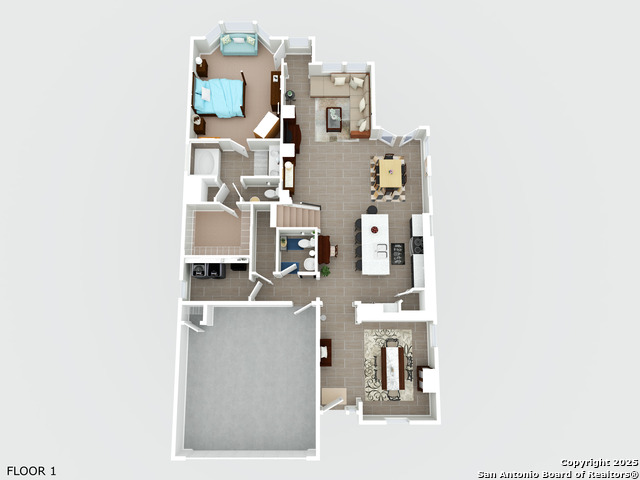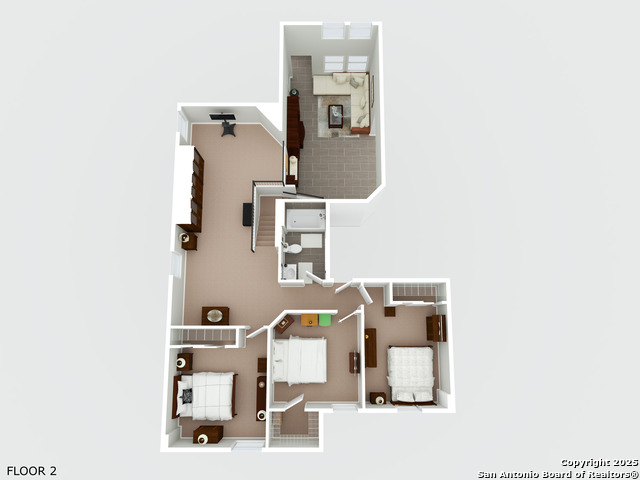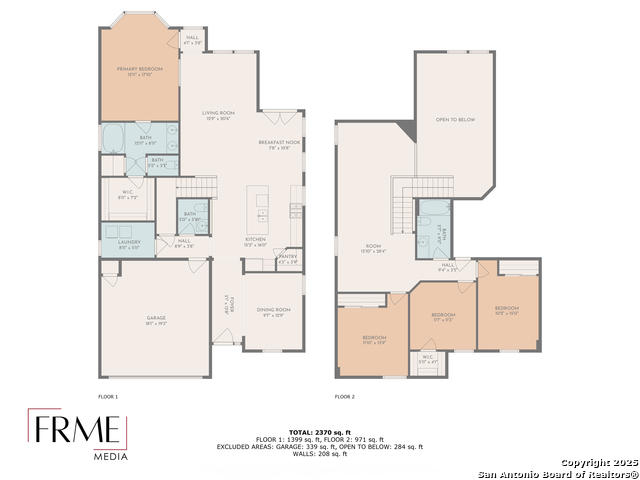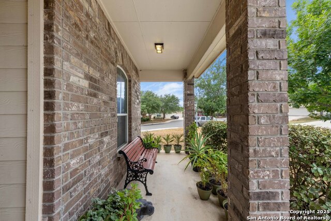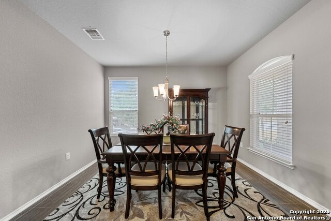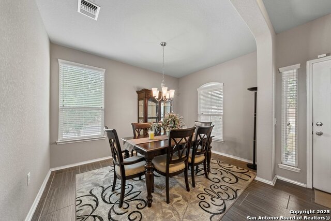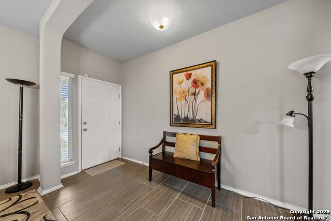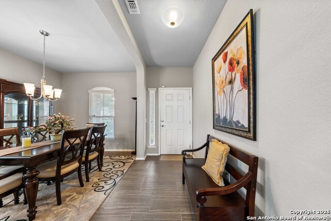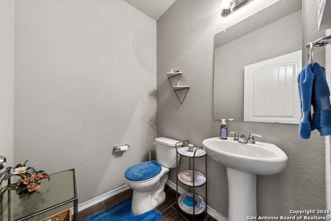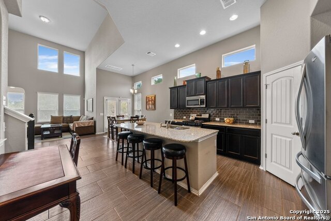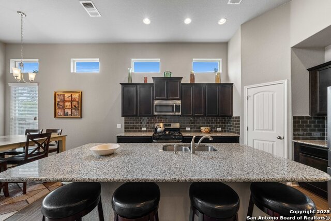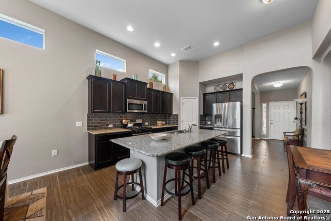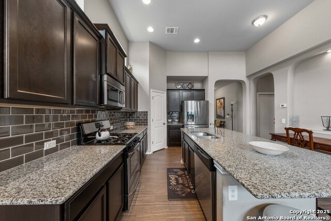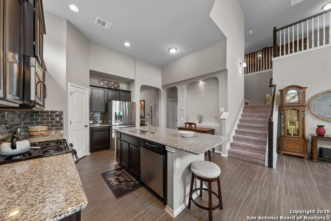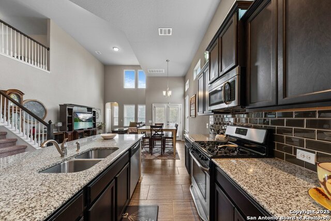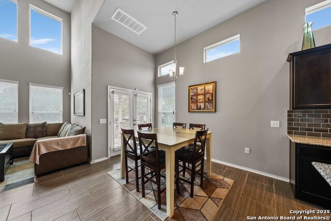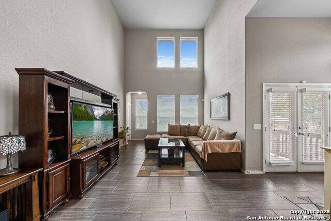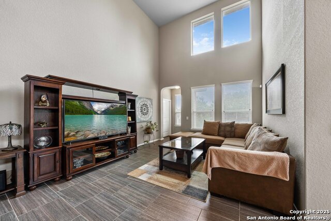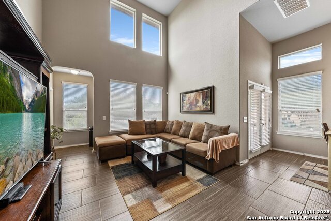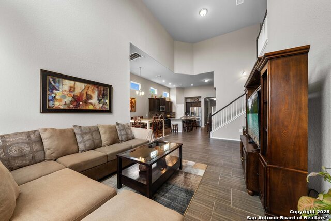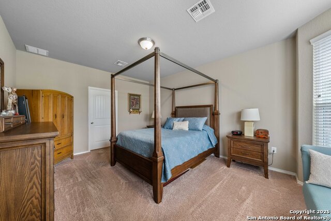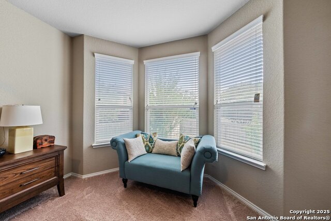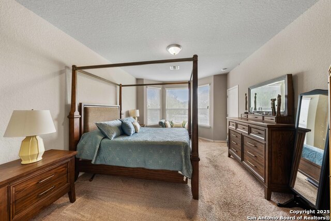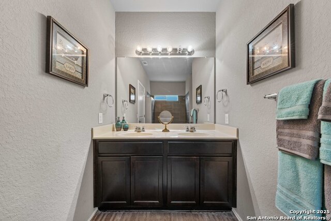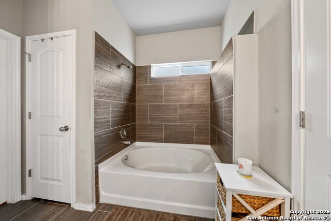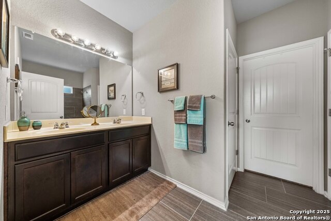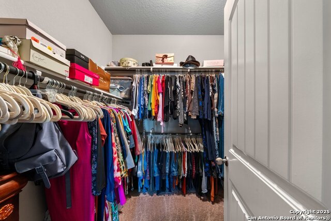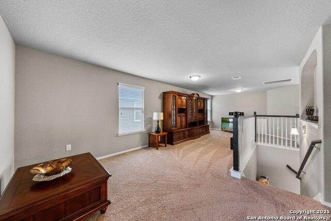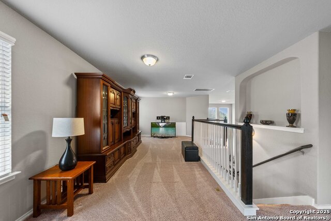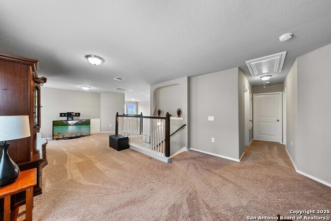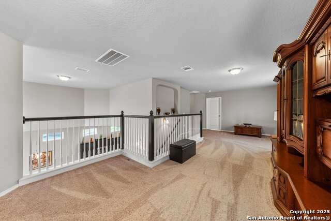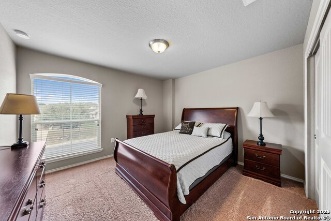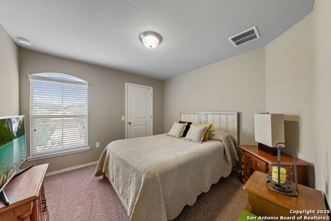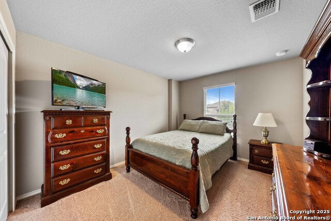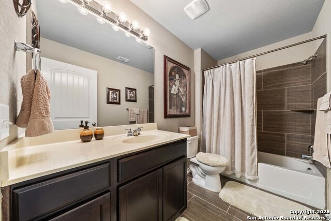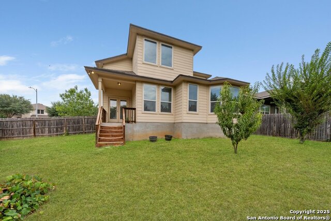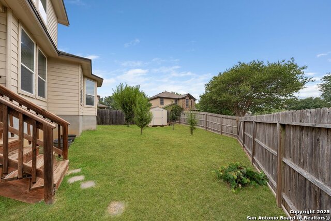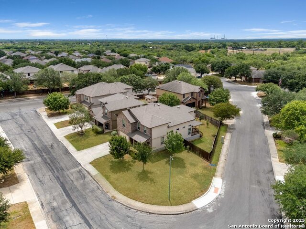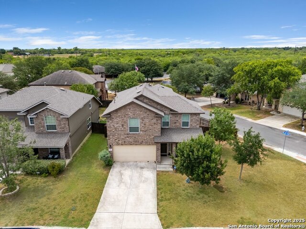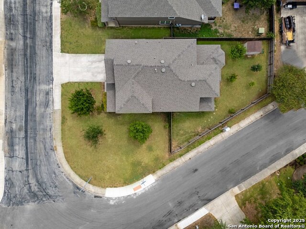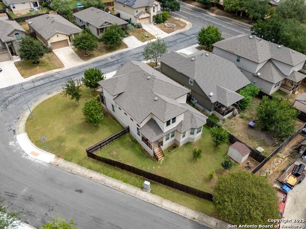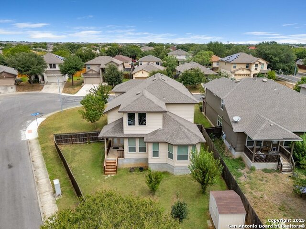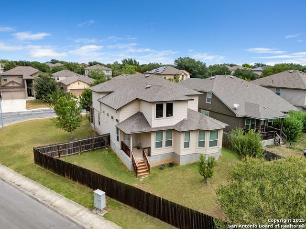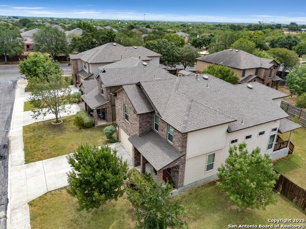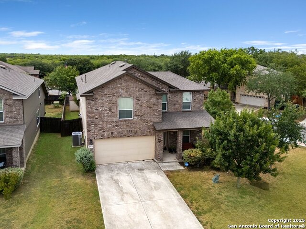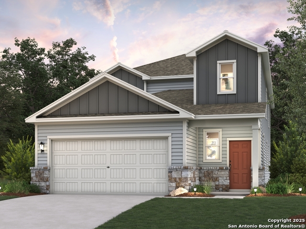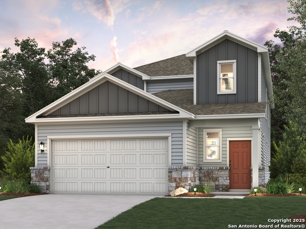5914 Amethyst, San Antonio, TX 78222
Property Photos
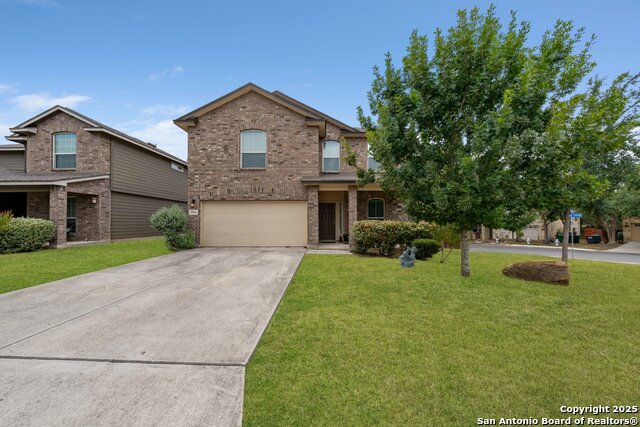
Would you like to sell your home before you purchase this one?
Priced at Only: $315,000
For more Information Call:
Address: 5914 Amethyst, San Antonio, TX 78222
Property Location and Similar Properties
- MLS#: 1891269 ( Single Residential )
- Street Address: 5914 Amethyst
- Viewed: 18
- Price: $315,000
- Price sqft: $131
- Waterfront: No
- Year Built: 2015
- Bldg sqft: 2412
- Bedrooms: 4
- Total Baths: 3
- Full Baths: 2
- 1/2 Baths: 1
- Garage / Parking Spaces: 2
- Days On Market: 36
- Additional Information
- County: BEXAR
- City: San Antonio
- Zipcode: 78222
- Subdivision: Blue Rock Springs
- District: East Central I.S.D
- Elementary School: Sinclair
- Middle School: Legacy
- High School: East Central
- Provided by: All City Real Estate Ltd. Co
- Contact: Tene Villarreal
- (910) 489-8241

- DMCA Notice
-
DescriptionWelcome to this beautiful 4 bedroom, 2.5 bathroom two story home nestled on a spacious corner lot with mature trees offering shade and charm! Step inside to find an open concept floor plan with two inviting eating areas, perfect for entertaining or relaxing. The kitchen is a true standout, featuring a large island, granite countertops, subway tile backsplash, lots of storage with plenty of space for cooking. The primary suite and laundry room with a half bath is conveniently located downstairs, offering privacy and comfort, while the remaining bedrooms, bathroom with an open living/loft area are upstairs A great layout, beautiful upgrades, and curb appeal that make this home a must see, located in a the desirable San Antonio area close to schools and shopping.
Payment Calculator
- Principal & Interest -
- Property Tax $
- Home Insurance $
- HOA Fees $
- Monthly -
Features
Building and Construction
- Apprx Age: 10
- Builder Name: CONTINENTAL HOMES
- Construction: Pre-Owned
- Exterior Features: Brick, Siding
- Floor: Carpeting, Ceramic Tile
- Foundation: Slab
- Kitchen Length: 15
- Roof: Composition
- Source Sqft: Appsl Dist
School Information
- Elementary School: Sinclair
- High School: East Central
- Middle School: Legacy
- School District: East Central I.S.D
Garage and Parking
- Garage Parking: Two Car Garage
Eco-Communities
- Water/Sewer: City
Utilities
- Air Conditioning: One Central
- Fireplace: Not Applicable
- Heating Fuel: Electric
- Heating: Central, 1 Unit
- Window Coverings: Some Remain
Amenities
- Neighborhood Amenities: None
Finance and Tax Information
- Days On Market: 12
- Home Owners Association Fee: 120
- Home Owners Association Frequency: Quarterly
- Home Owners Association Mandatory: Mandatory
- Home Owners Association Name: ROWCAL
- Total Tax: 6325.26
Rental Information
- Currently Being Leased: No
Other Features
- Contract: Exclusive Right To Sell
- Instdir: FROM I-410 S TAKE EXIT 37 TOWARDS SOUTHCROSS, MERGE LOOP 410 ACCESS, TURN LEFT ON SULFER SPRINGS RD/E SOUTHCROSS, TURN LEFT ON JASPER HOLLOW, TURN ON AMETHYST.
- Interior Features: Two Living Area, Separate Dining Room, Eat-In Kitchen, Two Eating Areas, Island Kitchen, Breakfast Bar, Open Floor Plan, Laundry Main Level, Walk in Closets
- Legal Description: Ncb 18440 (Sulpher Springs Ut-1), Block 3 Lot 2 Plat 9570/12
- Occupancy: Owner
- Ph To Show: 210-222-2227
- Possession: Closing/Funding
- Style: Two Story, Traditional
- Views: 18
Owner Information
- Owner Lrealreb: No
Similar Properties
Nearby Subdivisions
Agave
Blue Ridge Ranch
Blue Rock Springs
Call Agent
Covington Oaks
Crestlake
East Central Area
Foster Acres
Foster Meadows
Green Acres
Jupe Manor
Jupe Subdivision
Jupe/manor Terrace
Lakeside
Manor Terrace
Mary Helen
Mary Helen (ec/sa)
N/a
Peach Grove
Pecan Valley
Pecan Valley Heights
Red Hawk Landing
Republic Creek
Republic Oaks
Rice Road
Riposa Vita
Roosevelt Heights
Sa / Ec Isds Rural Metro
Southern Hills
Spanish Trails
Spanish Trails Villas
Spanish Trails-unit 1 West
Starlight Homes
Sutton Farms
The Meadows
Thea Meadows




