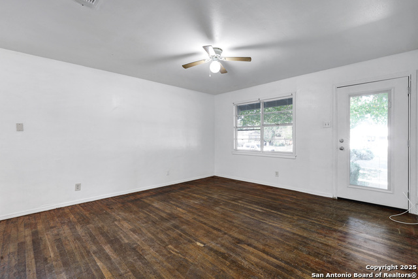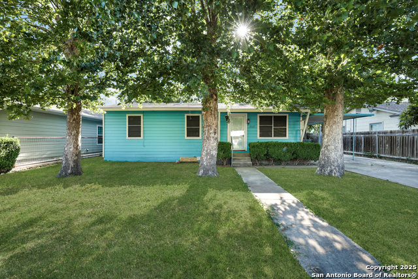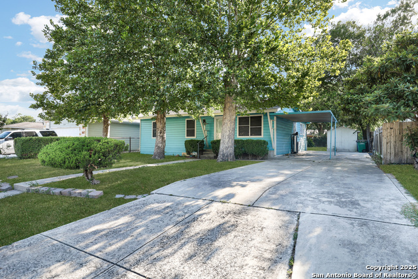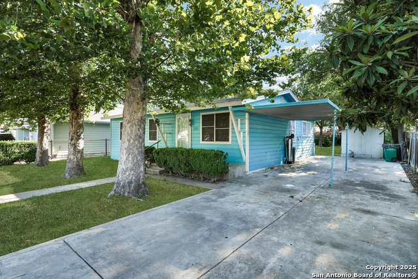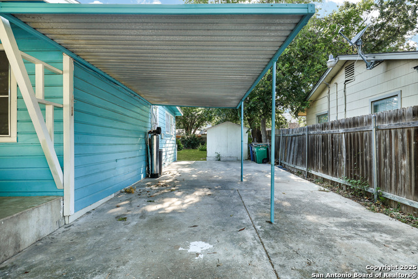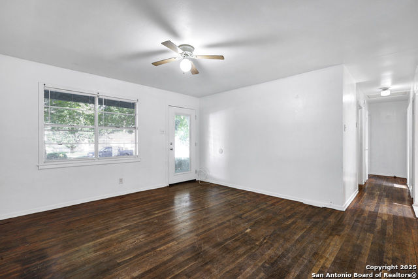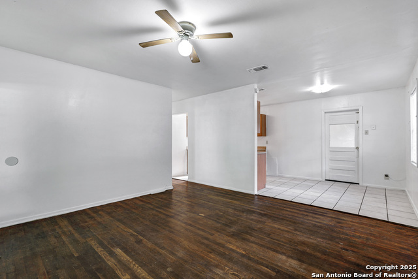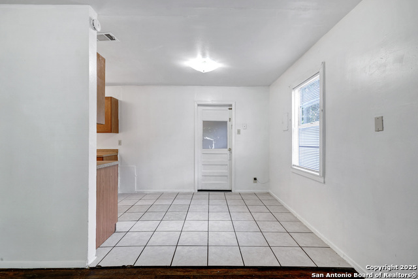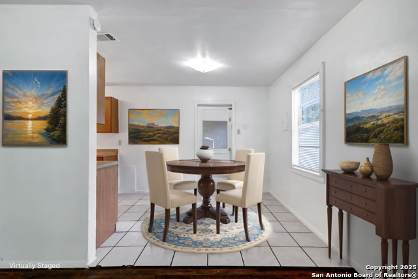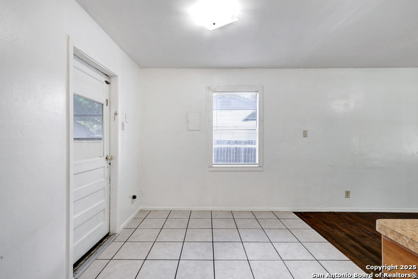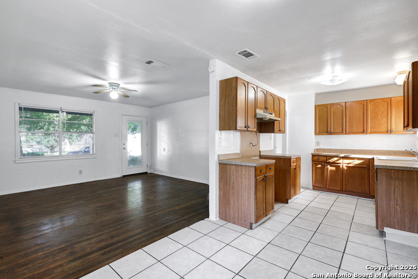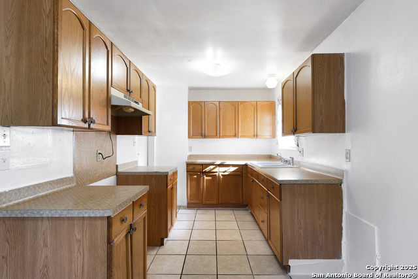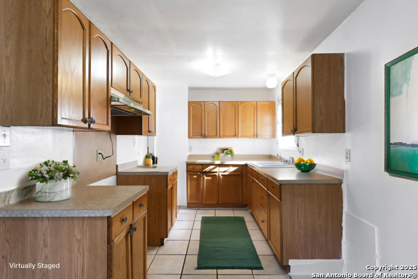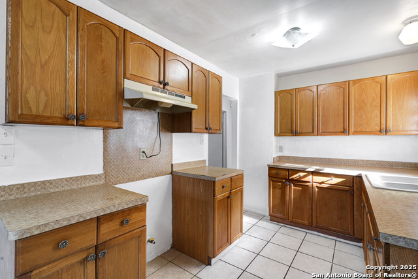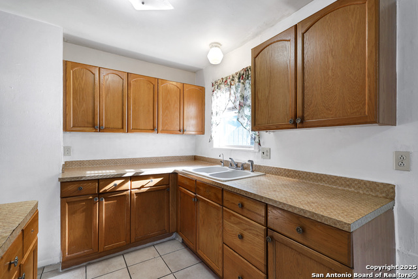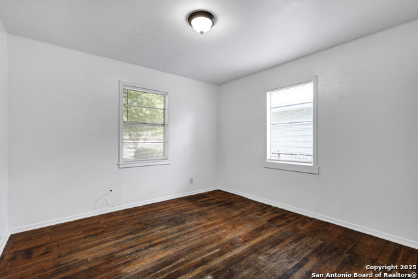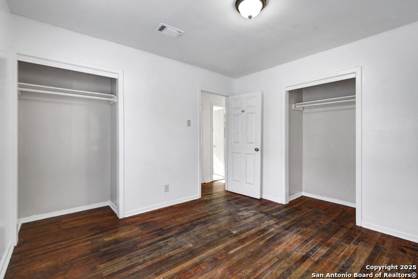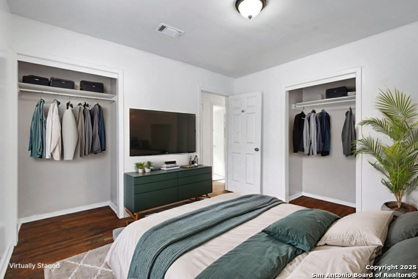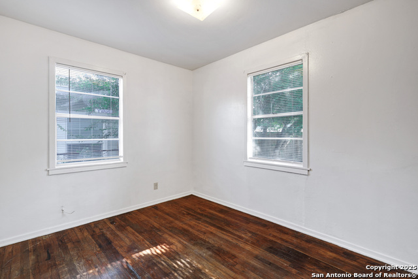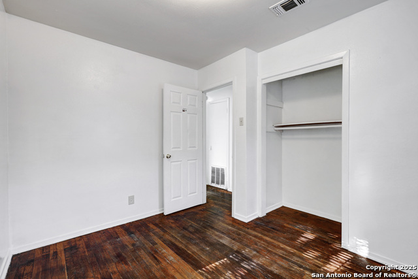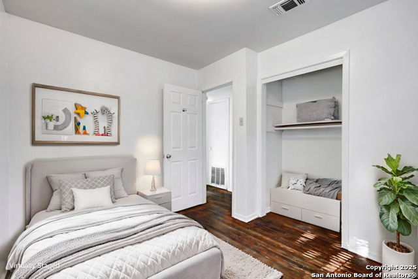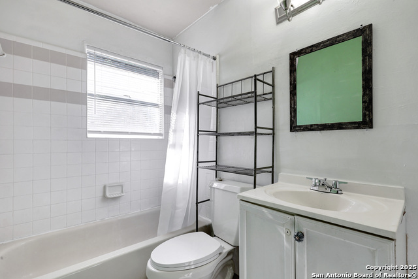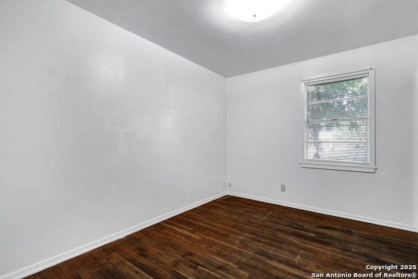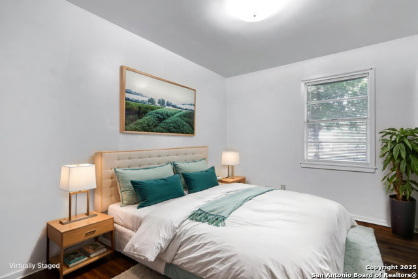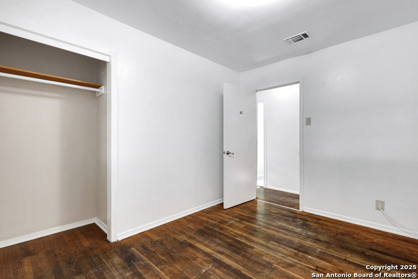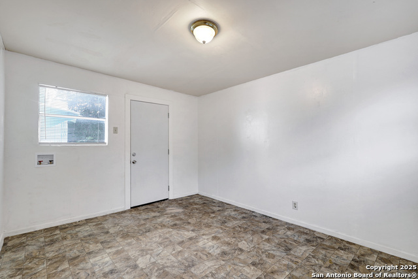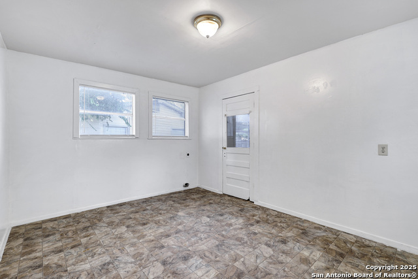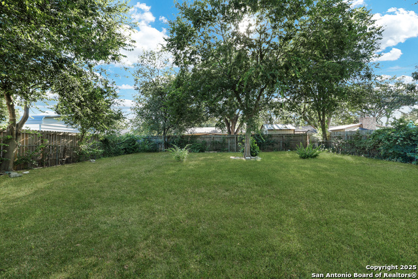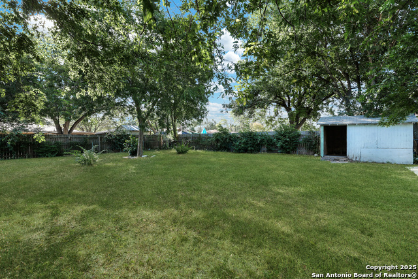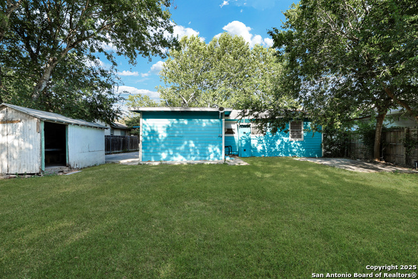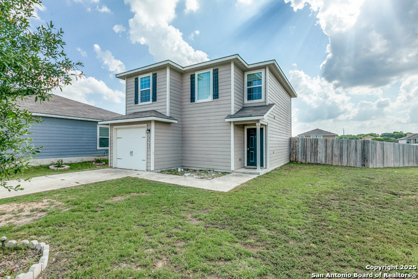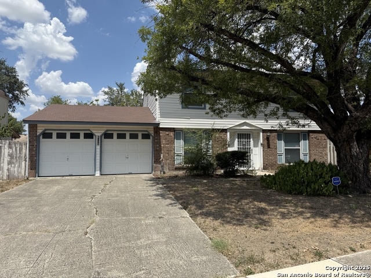2823 Tillie Dr, San Antonio, TX 78222
Property Photos
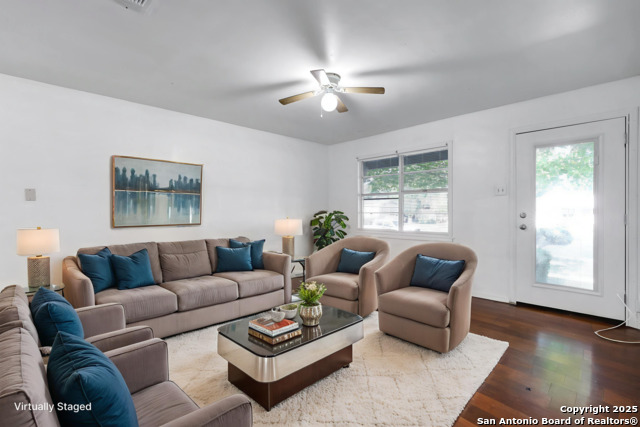
Would you like to sell your home before you purchase this one?
Priced at Only: $156,443
For more Information Call:
Address: 2823 Tillie Dr, San Antonio, TX 78222
Property Location and Similar Properties
- MLS#: 1891394 ( Single Residential )
- Street Address: 2823 Tillie Dr
- Viewed: 28
- Price: $156,443
- Price sqft: $142
- Waterfront: No
- Year Built: 1963
- Bldg sqft: 1104
- Bedrooms: 3
- Total Baths: 1
- Full Baths: 1
- Garage / Parking Spaces: 1
- Days On Market: 36
- Additional Information
- County: BEXAR
- City: San Antonio
- Zipcode: 78222
- Subdivision: Jupe Subdivision
- District: San Antonio I.S.D.
- Elementary School: Cameron
- Middle School: Davis
- High School: Sam Houston
- Provided by: Keller Williams Heritage
- Contact: Karen Sepulveda
- (210) 309-6333

- DMCA Notice
-
DescriptionWelcome to this adorable and well maintained 3 bedroom, 1 bathroom home that's full of comfort and charm. Tucked away in a quiet neighborhood, this cozy gem features a covered carport for convenient parking and a beautifully landscaped backyard perfect for relaxing, gardening, or entertaining guests. Inside, you'll find an inviting eat in kitchen ideal for casual meals and gatherings. The home has been thoughtfully updated with insulation throughout, ensuring energy efficiency and year round comfort. A brand new air conditioner was installed just 6 months ago, and a whole house water filtration system adds an extra level of convenience and peace of mind. Whether you're a first time buyer, downsizing, or simply looking for a move in ready home, this one checks all the boxes. Don't miss your chance to make it yours schedule your showing today!
Payment Calculator
- Principal & Interest -
- Property Tax $
- Home Insurance $
- HOA Fees $
- Monthly -
Features
Building and Construction
- Apprx Age: 62
- Builder Name: Unknown
- Construction: Pre-Owned
- Exterior Features: Siding
- Floor: Ceramic Tile, Wood
- Foundation: Slab
- Kitchen Length: 10
- Roof: Composition
- Source Sqft: Appsl Dist
School Information
- Elementary School: Cameron
- High School: Sam Houston
- Middle School: Davis
- School District: San Antonio I.S.D.
Garage and Parking
- Garage Parking: None/Not Applicable
Eco-Communities
- Water/Sewer: City
Utilities
- Air Conditioning: One Central
- Fireplace: Not Applicable
- Heating Fuel: Natural Gas
- Heating: Central
- Window Coverings: Some Remain
Amenities
- Neighborhood Amenities: None
Finance and Tax Information
- Days On Market: 120
- Home Owners Association Mandatory: None
- Total Tax: 3028
Other Features
- Contract: Exclusive Right To Sell
- Instdir: 410 to Winneway Dr, left on Tillie Dr, home will be on the right
- Interior Features: One Living Area
- Legal Description: Ncb 12926 Blk 1 Lot 7
- Ph To Show: 210-222-2227
- Possession: Closing/Funding
- Style: One Story
- Views: 28
Owner Information
- Owner Lrealreb: No
Similar Properties
Nearby Subdivisions
Agave
Blue Ridge Ranch
Blue Rock Springs
Call Agent
Covington Oaks
Crestlake
East Central Area
Foster Acres
Foster Meadows
Green Acres
Jupe Manor
Jupe Subdivision
Jupe/manor Terrace
Lakeside
Manor Terrace
Mary Helen
Mary Helen (ec/sa)
N/a
Peach Grove
Pecan Valley
Pecan Valley Heights
Red Hawk Landing
Republic Creek
Republic Oaks
Rice Road
Riposa Vita
Roosevelt Heights
Sa / Ec Isds Rural Metro
Southern Hills
Spanish Trails
Spanish Trails Villas
Spanish Trails-unit 1 West
Starlight Homes
Sutton Farms
The Meadows
Thea Meadows




