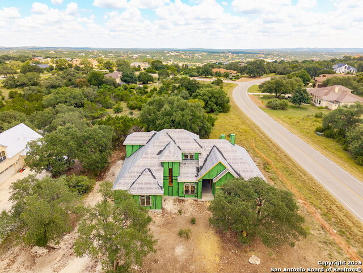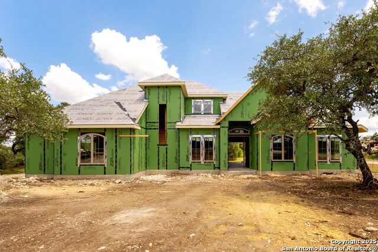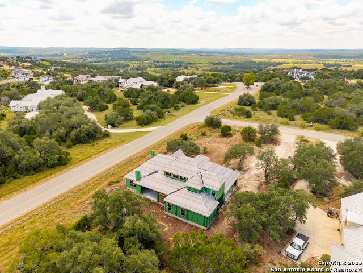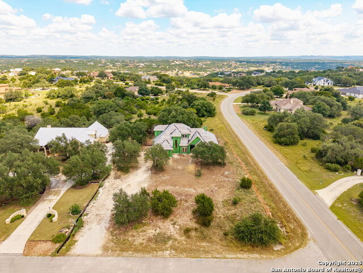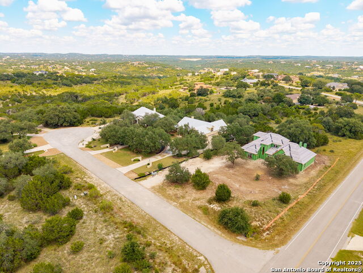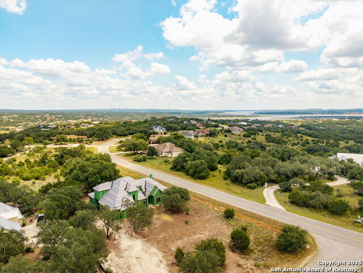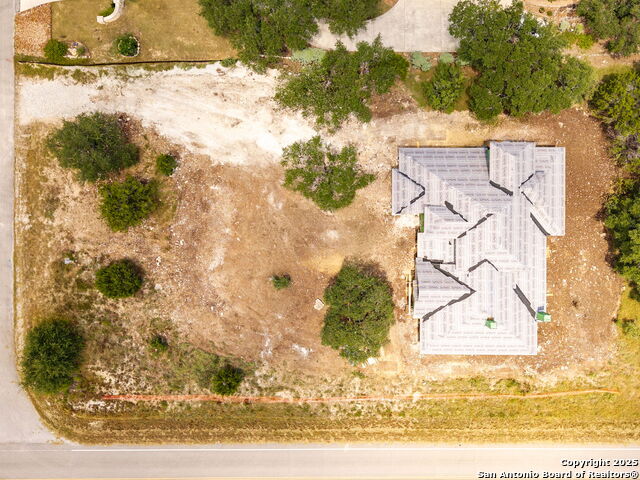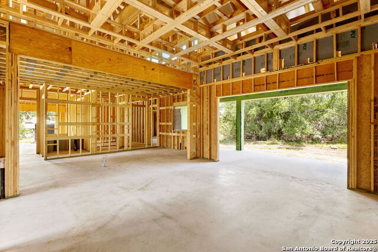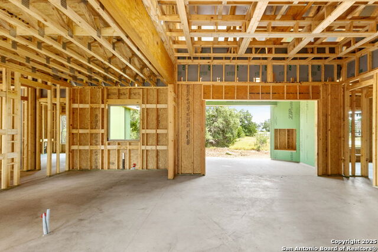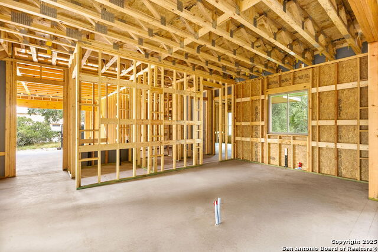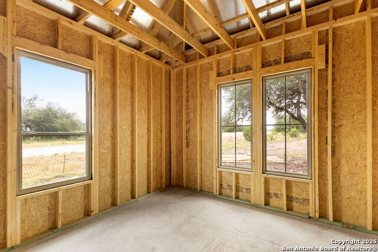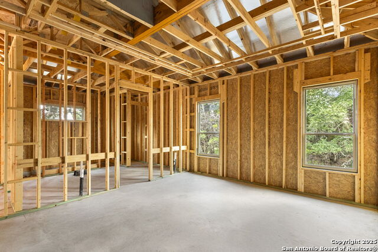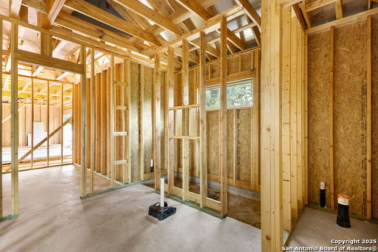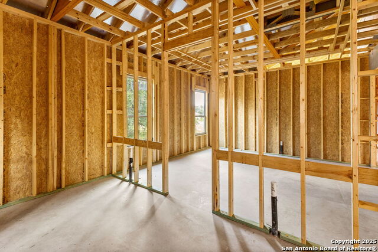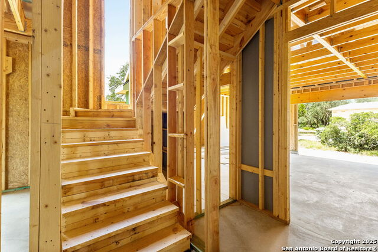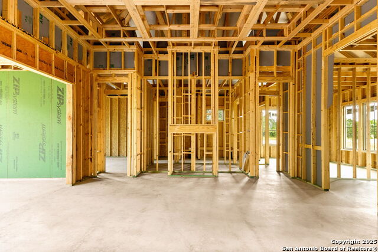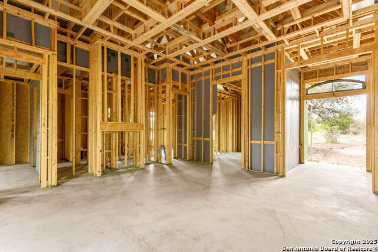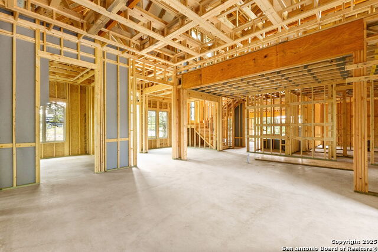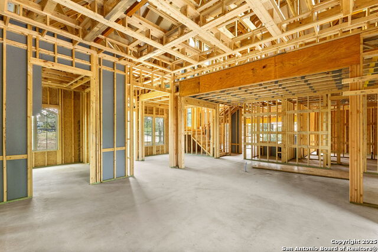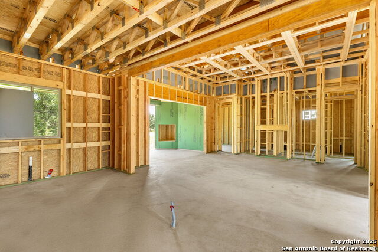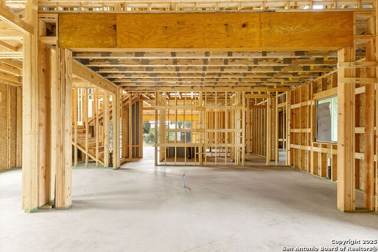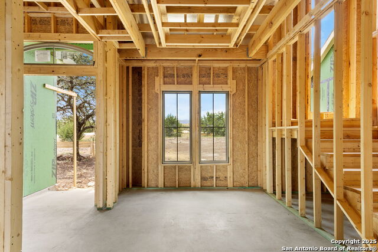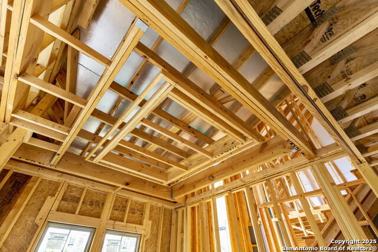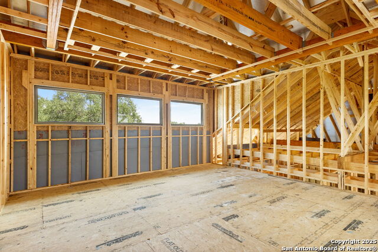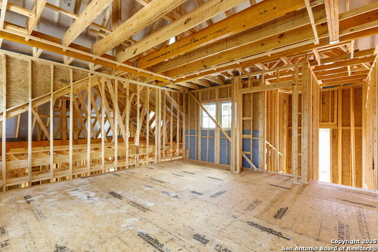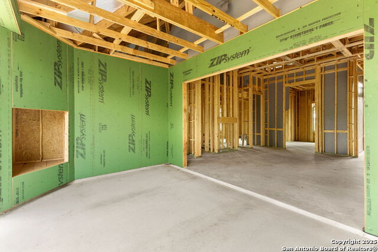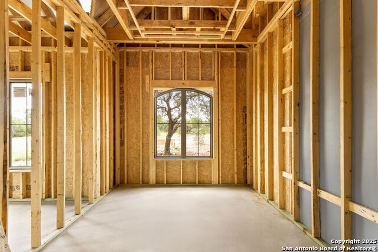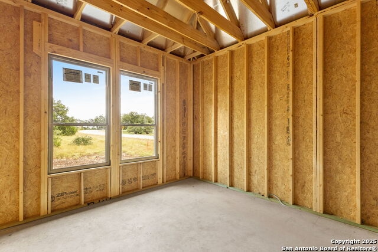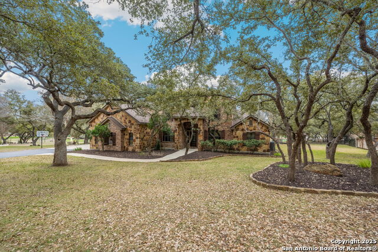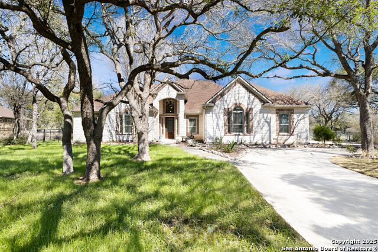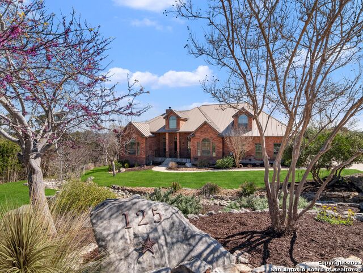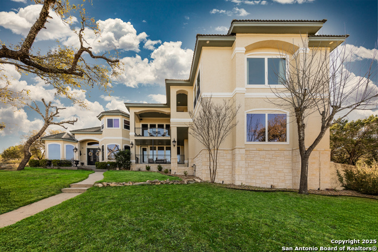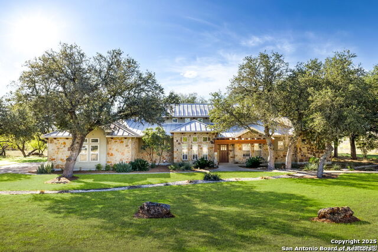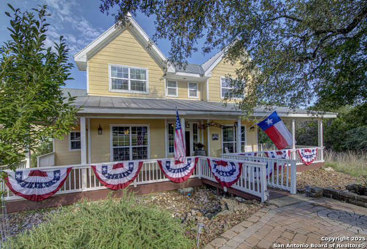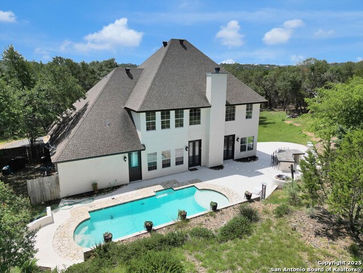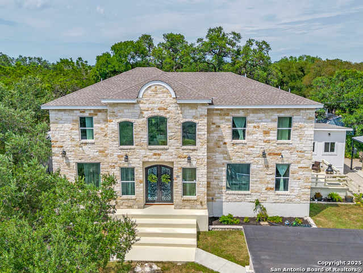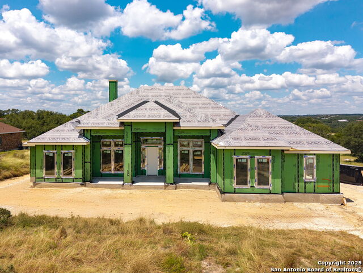429 Eider Cove, Spring Branch, TX 78070
Property Photos
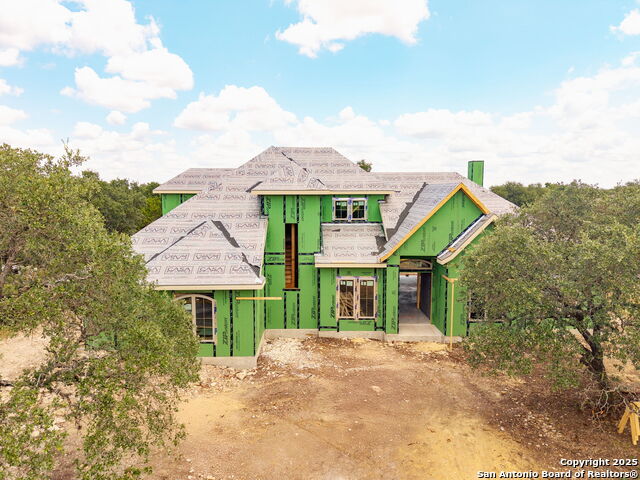
Would you like to sell your home before you purchase this one?
Priced at Only: $899,999
For more Information Call:
Address: 429 Eider Cove, Spring Branch, TX 78070
Property Location and Similar Properties
- MLS#: 1891766 ( Single Residential )
- Street Address: 429 Eider Cove
- Viewed: 22
- Price: $899,999
- Price sqft: $265
- Waterfront: No
- Year Built: 2025
- Bldg sqft: 3393
- Bedrooms: 4
- Total Baths: 4
- Full Baths: 3
- 1/2 Baths: 1
- Garage / Parking Spaces: 3
- Days On Market: 84
- Additional Information
- County: COMAL
- City: Spring Branch
- Zipcode: 78070
- Subdivision: Mystic Shores
- District: Comal
- Elementary School: Rebecca Creek
- Middle School: Mountain Valley
- High School: Canyon Lake
- Provided by: Penny B Properties
- Contact: Andrea Pogue
- (210) 439-4613

- DMCA Notice
-
DescriptionCurrently Under Construction 426 Eider Cove, Mystic Shores The Mesquite Plan by JLP Builders. Step into refined Hill Country living with the Mesquite floor plan, meticulously designed by JLP Builders to blend modern elegance with practical comfort. Featuring 4 bedrooms and 3.5 bathrooms, this thoughtfully crafted home delivers both space and sophistication for families and entertainers alike. Gourmet Kitchen Elevate your culinary experience with GE Cafe stainless steel appliances, custom wood cabinetry, and a striking oversized island. The kitchen is finished with Carrara Marmi quartz countertops, bringing a timeless white and gray elegance to the space, while providing the perfect blend of durability and style. Luxurious Bathrooms Relax in spa inspired comfort with high end tile work, sleek Moen faucets, and premium fixtures. The primary suite features a walk through shower and freestanding soaking tub, creating a retreat worthy of a luxury resort. Sophisticated Interior Details From tray and coffered ceilings to designer paint selections and detailed trim work, every element reflects quality craftsmanship and an eye for style. Smart & Secure This home comes with JLP's Smart Technology Package, including Z Wave switches, a Wi Fi enabled double oven, programmable thermostats, and a pre wired security system with electronic deadbolts delivering both convenience and peace of mind. Outdoor Living Enjoy year round entertainment on the spacious covered back porch, complete with wood tone ceiling accents and a stone fireplace perfect for cozy evenings or weekend gatherings. Nestled in the tranquil Mystic Shores community, 426 Eider Cove offers the perfect combination of style, comfort, and innovation.
Payment Calculator
- Principal & Interest -
- Property Tax $
- Home Insurance $
- HOA Fees $
- Monthly -
Features
Building and Construction
- Builder Name: JLP Builders, Inc.
- Construction: New
- Exterior Features: Stucco
- Floor: Carpeting, Ceramic Tile, Wood
- Foundation: Slab
- Kitchen Length: 13
- Roof: Composition
- Source Sqft: Bldr Plans
School Information
- Elementary School: Rebecca Creek
- High School: Canyon Lake
- Middle School: Mountain Valley
- School District: Comal
Garage and Parking
- Garage Parking: Three Car Garage
Eco-Communities
- Energy Efficiency: Radiant Barrier, Low E Windows, Ceiling Fans
- Green Certifications: HERS 0-85
- Water/Sewer: Aerobic Septic
Utilities
- Air Conditioning: Two Central
- Fireplace: One
- Heating Fuel: Electric
- Heating: Central
- Utility Supplier Elec: PEC
- Utility Supplier Water: TWC
- Window Coverings: None Remain
Amenities
- Neighborhood Amenities: Pool, Tennis, Clubhouse, Park/Playground, Sports Court, BBQ/Grill, Basketball Court, Lake/River Park
Finance and Tax Information
- Days On Market: 59
- Home Owners Association Fee: 414
- Home Owners Association Frequency: Annually
- Home Owners Association Mandatory: Mandatory
- Home Owners Association Name: MYSTIC SHORES POA
- Total Tax: 1354
Other Features
- Block: NA
- Contract: Exclusive Agency
- Instdir: From FM 306, turn south onto Mystic Pkwy. Turn left on Starling Pass and then left onto Eider Cove; the home is on the left.
- Interior Features: One Living Area, Separate Dining Room, Island Kitchen, Walk-In Pantry, Study/Library, Game Room, Utility Room Inside, High Ceilings, Open Floor Plan, Laundry Main Level, Laundry Room, Walk in Closets, Attic - Pull Down Stairs, Attic - Radiant Barrier Decking
- Legal Desc Lot: 1700
- Legal Description: Lot 1700, Mystic Shores 13
- Occupancy: Vacant
- Ph To Show: (210) 439-4613
- Possession: Closing/Funding
- Style: Two Story, Contemporary, Texas Hill Country
- Views: 22
Owner Information
- Owner Lrealreb: No
Similar Properties
Nearby Subdivisions
A-894 Sur-844 H Wehe
Campestres At Cascada
Canyon Oaks Estate
Cascada At Canyon Lake
Comal Hills
Coyote Rdg Sub
Creekwood Ranches
Creekwood Ranches 3
Crossing @ Spring Creek
Cypress Cove
Cypress Cove 10
Cypress Cove 11
Cypress Cove 12
Cypress Cove 5
Cypress Cove 9
Cypress Cove Comal
Cypress Lake Gardens
Cypress Lake Grdns/western Ski
Cypress Springs
Deer River
Deer River Ph 2
Deer River Ph 3
Encina Vista Comal
Guadalupe River Estates
Hidden Falls At Cascada
Indian Hills
Lake Of The Hills
Lake Of The Hills West
Lantana Ridge
Mystic Shores
Mystic Shores 7
Mystic Shores North
N/a
Na
None
Out/comal County
Palmer Heights
Peninsula At Mystic Shores
Peninsula At Mystic Shores 3
Peninsula Mystic Shores 1
Peninsula Mystic Shores 2
Rayner Ranch
Rebecca Creek Park
Rebecca Creek Park 3
River Crossing
River Crossing Carriage Houses
Rivermont
Rust Ranchettes
Serenity Oaks
Singing Hills
Spring Branch Meadows
Stallion Estates
Sun Valley
The Crossing At Spring Creek
The Preserve At Singing Hills
Twin Peaks Ranches
Valero Estates
Whispering Hills
Windmill Ranch




