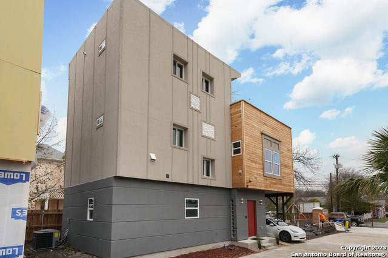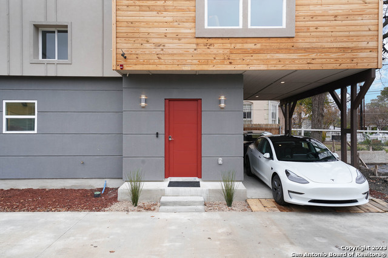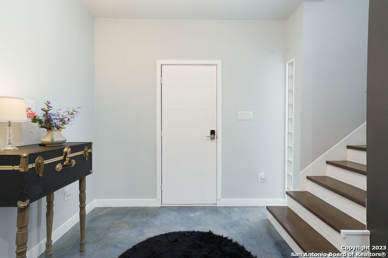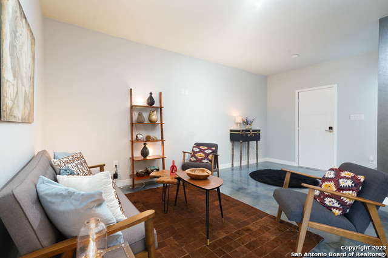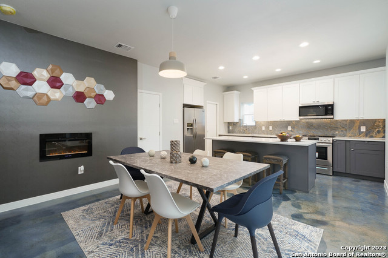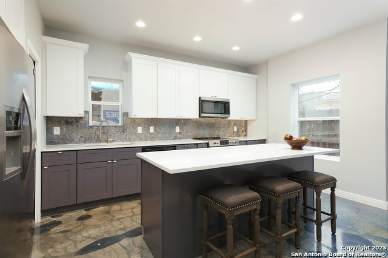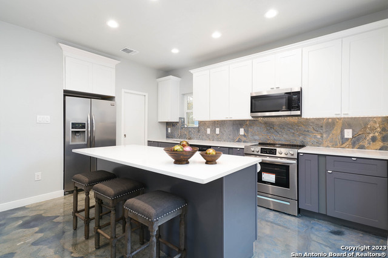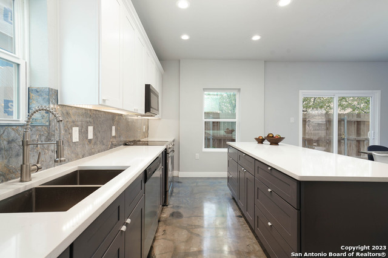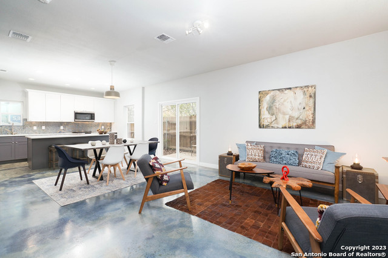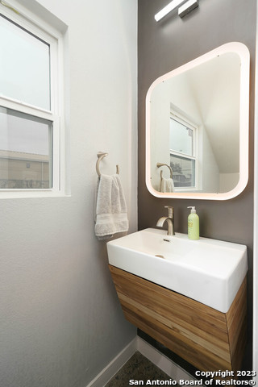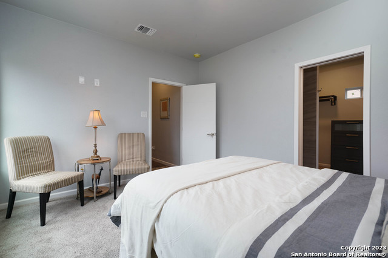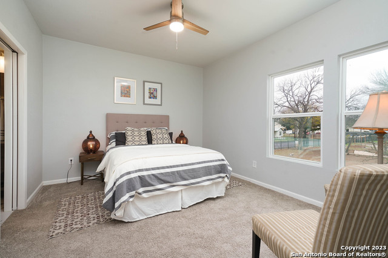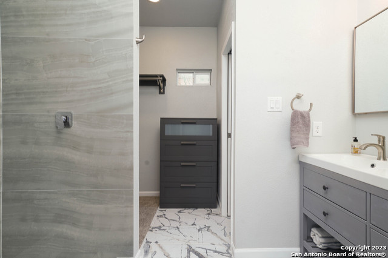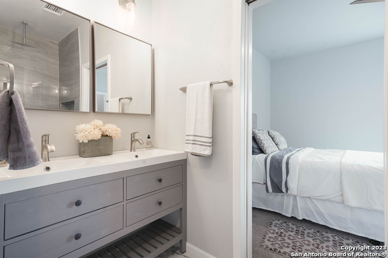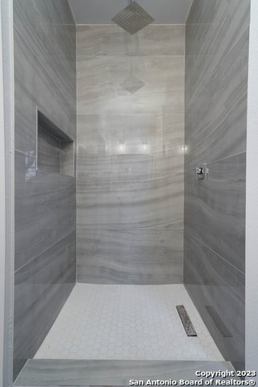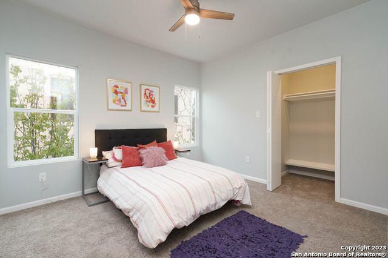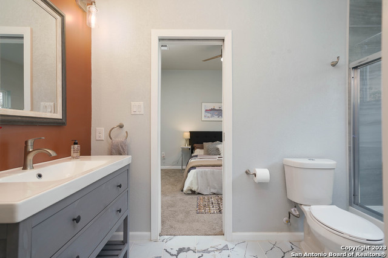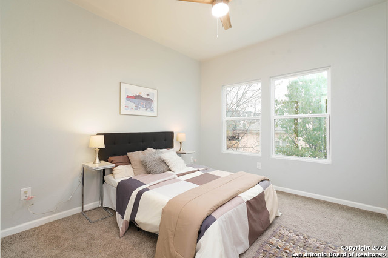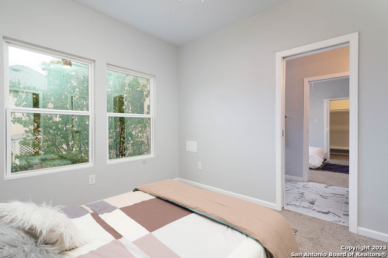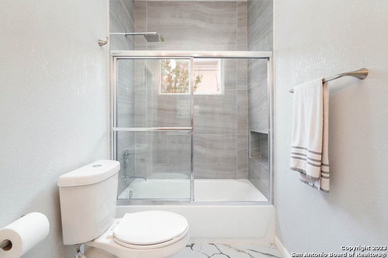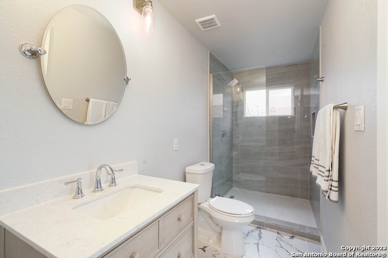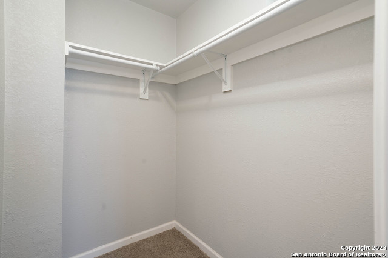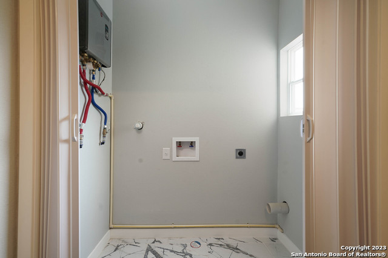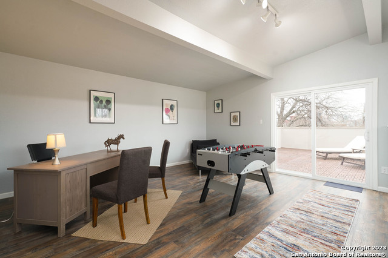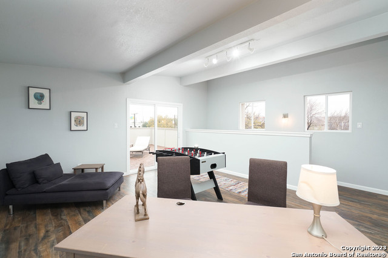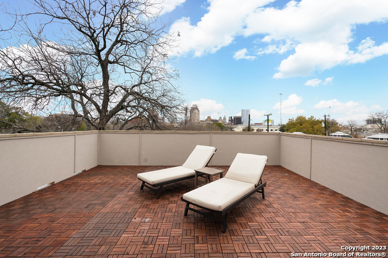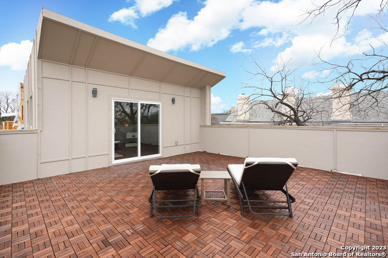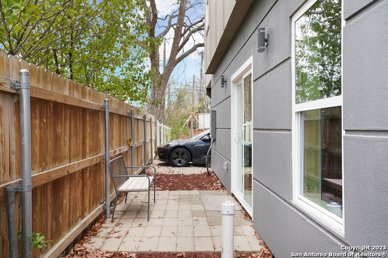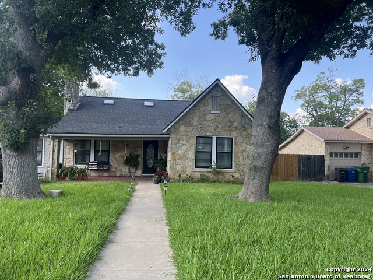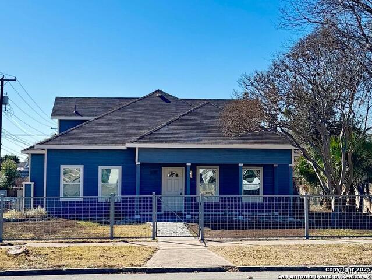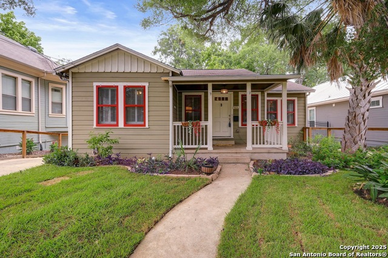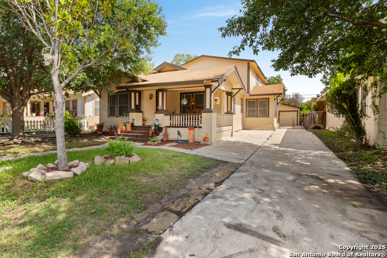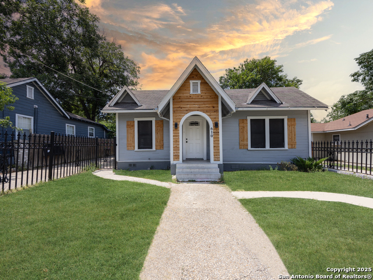603 Euclid Ave W, San Antonio, TX 78212
Property Photos
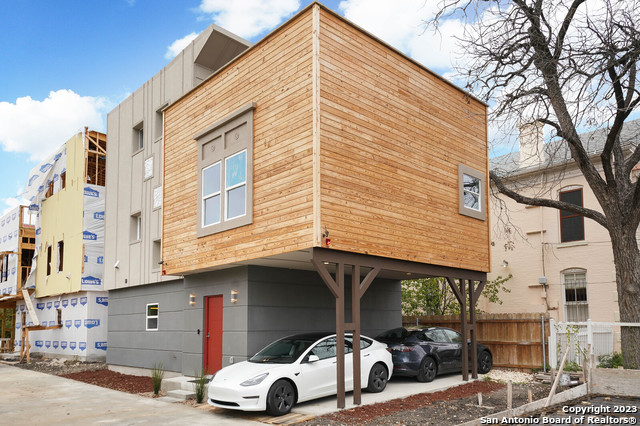
Would you like to sell your home before you purchase this one?
Priced at Only: $485,000
For more Information Call:
Address: 603 Euclid Ave W, San Antonio, TX 78212
Property Location and Similar Properties
- MLS#: 1891947 ( Single Residential )
- Street Address: 603 Euclid Ave W
- Viewed: 22
- Price: $485,000
- Price sqft: $257
- Waterfront: No
- Year Built: 2024
- Bldg sqft: 1887
- Bedrooms: 3
- Total Baths: 4
- Full Baths: 3
- 1/2 Baths: 1
- Garage / Parking Spaces: 1
- Days On Market: 536
- Additional Information
- County: BEXAR
- City: San Antonio
- Zipcode: 78212
- Subdivision: The Reserve At Euclid
- District: San Antonio I.S.D.
- Elementary School: Call District
- Middle School: Call District
- High School: Call District
- Provided by: Vortex Realty
- Contact: Mariana Campos
- (210) 306-0674

- DMCA Notice
-
DescriptionNew construction!! Luxury modern garden home in an exclusive 4 unit downtown project. Open floor plan, Island gourmet kitchen, quartz countertops, and SS appliances. 3 bedrooms, 3.5 bathrooms plus a nice size flex room on the third floor that can also work as a secondary master bedroom and/or guest room. Expansive roof deck with amazing skyline downtown views. Close to all new trendy shops and restaurants of downtown SA, at walking distance or just a short drive to Pearl District, the river and downtown att
Payment Calculator
- Principal & Interest -
- Property Tax $
- Home Insurance $
- HOA Fees $
- Monthly -
Features
Building and Construction
- Builder Name: Habitaria
- Construction: New
- Exterior Features: Wood, Stucco
- Floor: Carpeting, Wood, Stained Concrete
- Foundation: Slab
- Kitchen Length: 10
- Roof: Composition
- Source Sqft: Appsl Dist
School Information
- Elementary School: Call District
- High School: Call District
- Middle School: Call District
- School District: San Antonio I.S.D.
Garage and Parking
- Garage Parking: Tandem
Eco-Communities
- Water/Sewer: Water System, Sewer System
Utilities
- Air Conditioning: One Central
- Fireplace: One, Living Room
- Heating Fuel: Electric
- Heating: Central
- Num Of Stories: 3+
- Utility Supplier Elec: CPS
- Utility Supplier Gas: CPS
- Window Coverings: Some Remain
Amenities
- Neighborhood Amenities: None
Finance and Tax Information
- Days On Market: 523
- Home Owners Association Fee: 50
- Home Owners Association Frequency: Monthly
- Home Owners Association Mandatory: Mandatory
- Home Owners Association Name: THE RESERVE AT EUCLID
- Total Tax: 2245.57
Rental Information
- Currently Being Leased: No
Other Features
- Contract: Exclusive Right To Sell
- Instdir: I-35 take right to San Pedro and turn left to W Euclid
- Interior Features: Two Living Area, Liv/Din Combo, Eat-In Kitchen, Two Eating Areas, Island Kitchen, Walk-In Pantry, Game Room, Utility Room Inside, All Bedrooms Upstairs, Secondary Bedroom Down, High Ceilings, Open Floor Plan, Laundry Upper Level, Walk in Closets
- Legal Description: NCB 767 BLK 2 LOT E 50 FT OF W 60.9 FT OF 3
- Occupancy: Vacant
- Ph To Show: 210.222.2227
- Possession: Closing/Funding
- Style: 3 or More, Contemporary
- Views: 22
Owner Information
- Owner Lrealreb: Yes
Similar Properties
Nearby Subdivisions
Alta Vista
Beacon Hill
Brook Haven
Evergreen Village
Five Points
Kenwood
Los Angeles Heights
Monte Vista
Monte Vista Terrace
Northmoor
Olmos Park
Olmos Park Terrace
Olmos Place
Olmos/san Pedro Place
Olmos/san Pedro Place Sa
Park Place Phase Ii Ns
River Road
San Pedro Place
Starlit Hills
The Reserve At Euclid
Tobin Hill
Tobin Hill North




