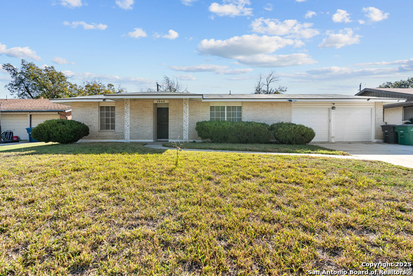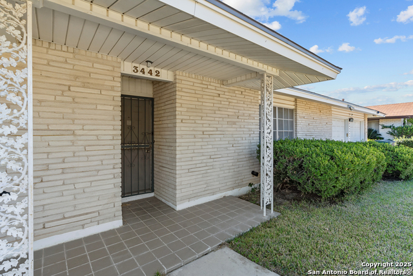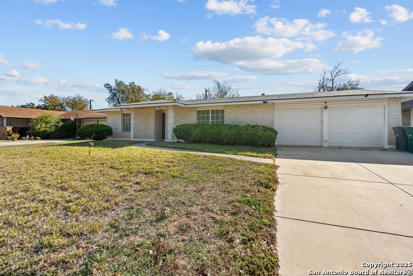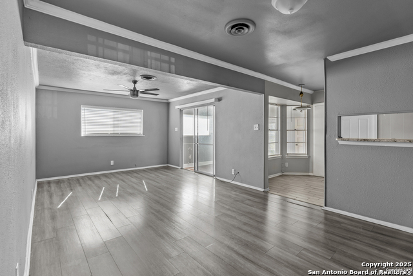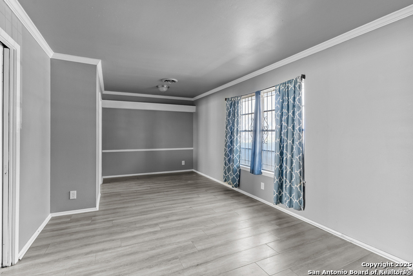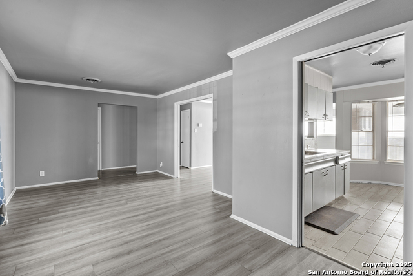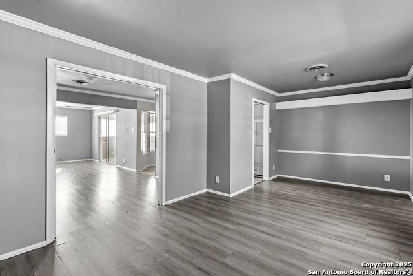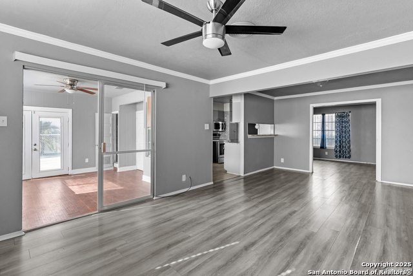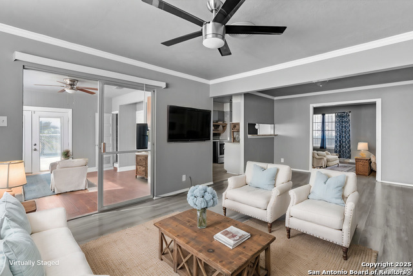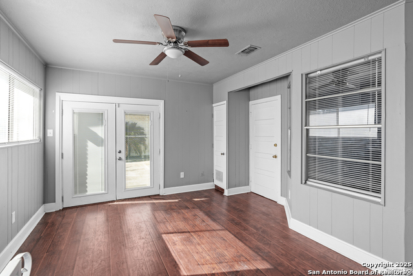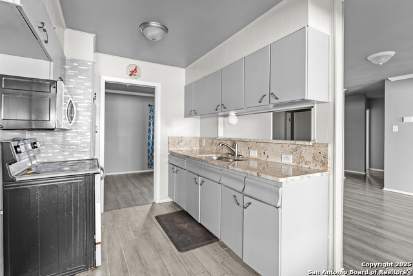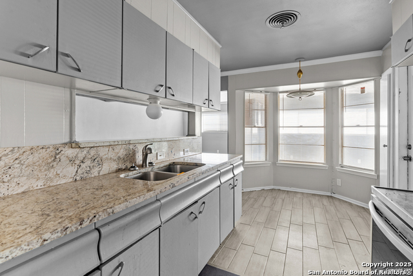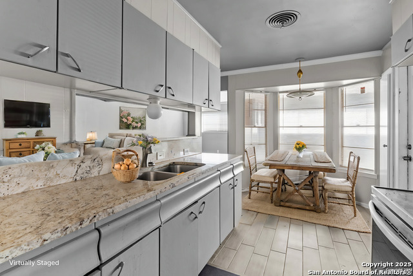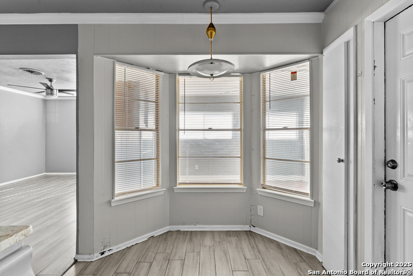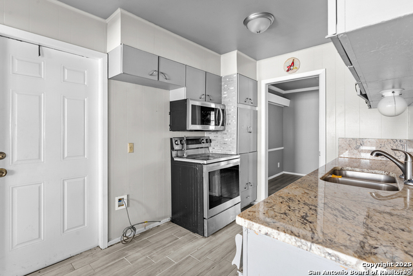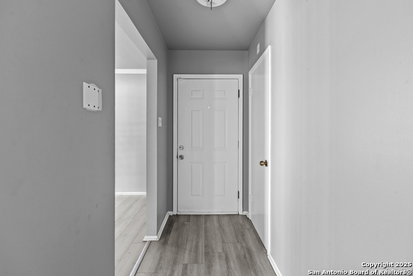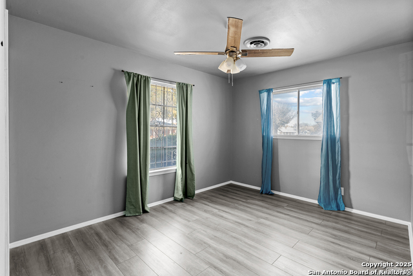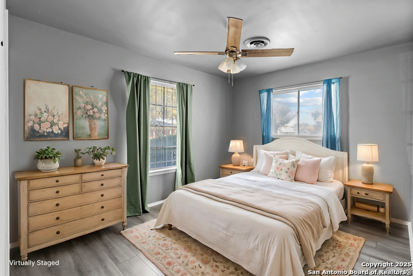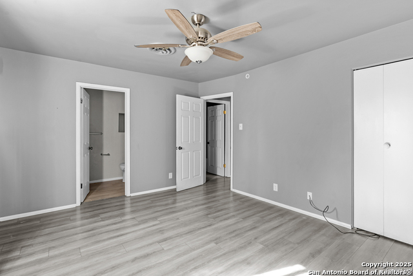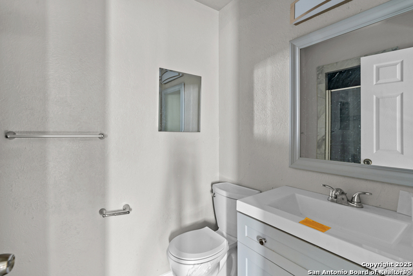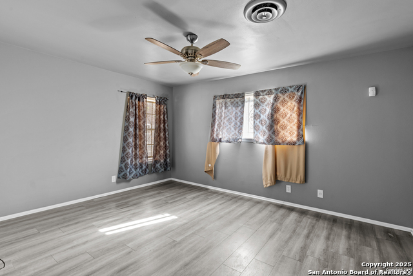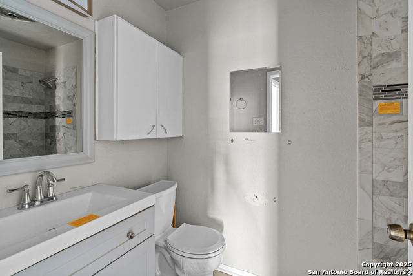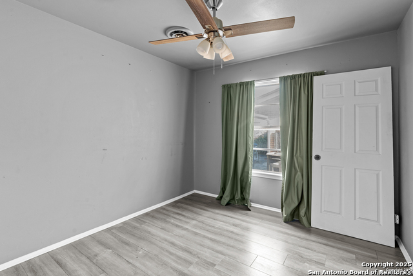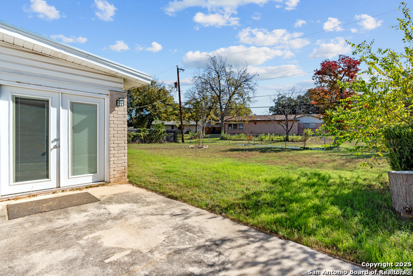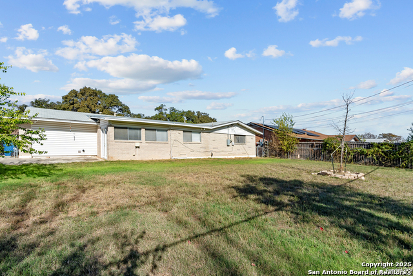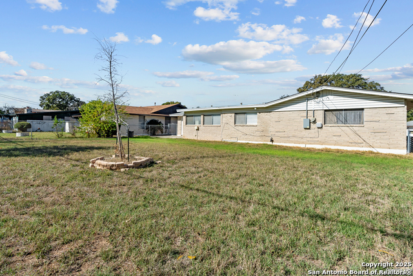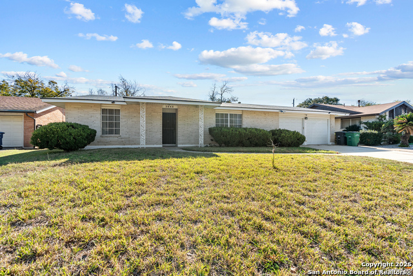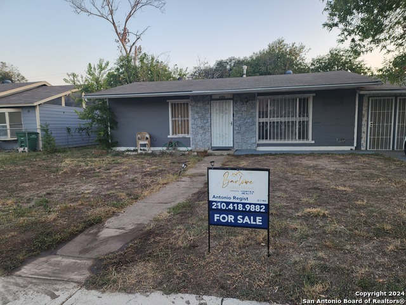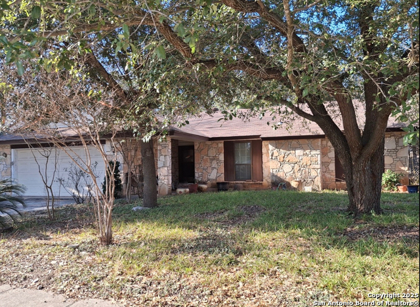3442 Chateau, San Antonio, TX 78219
Property Photos
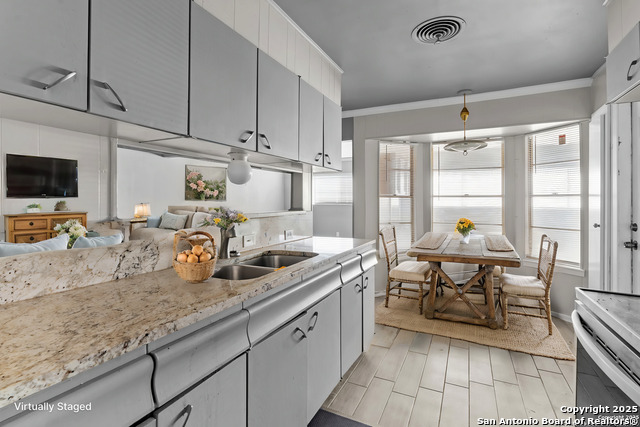
Would you like to sell your home before you purchase this one?
Priced at Only: $199,700
For more Information Call:
Address: 3442 Chateau, San Antonio, TX 78219
Property Location and Similar Properties
- MLS#: 1892423 ( Single Residential )
- Street Address: 3442 Chateau
- Viewed: 10
- Price: $199,700
- Price sqft: $142
- Waterfront: No
- Year Built: 1964
- Bldg sqft: 1407
- Bedrooms: 3
- Total Baths: 2
- Full Baths: 2
- Garage / Parking Spaces: 2
- Days On Market: 31
- Additional Information
- County: BEXAR
- City: San Antonio
- Zipcode: 78219
- Subdivision: Willow Wood Estates
- District: San Antonio I.S.D.
- Elementary School: Cameron
- Middle School: Davis
- High School: Sam Houston
- Provided by: 3Sixty Real Estate Group
- Contact: Ammon Farzampour
- (210) 744-8297

- DMCA Notice
-
DescriptionWelcome to this delightful 1,407 sq. ft. single family home. This charming single story brick home features three spacious bedrooms and two updated bathrooms, offering modern upgrades and comfort. Ideally located just minutes from vibrant downtown San Antonio, TX. Built in 1964, this well maintained residence combines timeless charm with modern updates, offering an inviting and comfortable space equipped with two living areas, dining areas, and a unique breakfast nook space. Key Features: * Inviting Living Areas * Kitchen and Nook with Vintage Character * Prime Location * Attached Garage * Well Maintained. Whether you're a first time homebuyer, military personnel, or someone looking for a great investment in San Antonio, this home is a must see. The oversized lot has the HUGE Back Yard with plenty of space for your dogs, a garden, jungle gym, etc., great for entertaining! Convenient to major highway access, AT&T/Frost Bank Center, Ft. Sam Houston, and Downtown. With its classic appeal, spacious layout, and unbeatable location, it's ready to welcome you to your next chapter.
Payment Calculator
- Principal & Interest -
- Property Tax $
- Home Insurance $
- HOA Fees $
- Monthly -
Features
Building and Construction
- Apprx Age: 61
- Builder Name: UNKNOWN
- Construction: Pre-Owned
- Exterior Features: Brick, 4 Sides Masonry
- Floor: Ceramic Tile
- Foundation: Slab
- Other Structures: None
- Roof: Composition
- Source Sqft: Appsl Dist
Land Information
- Lot Description: Gently Rolling, Level
- Lot Dimensions: 120 x 75
- Lot Improvements: Street Paved, Curbs, Sidewalks, Fire Hydrant w/in 500', Asphalt, City Street, Interstate Hwy - 1 Mile or less
School Information
- Elementary School: Cameron
- High School: Sam Houston
- Middle School: Davis
- School District: San Antonio I.S.D.
Garage and Parking
- Garage Parking: Two Car Garage
Eco-Communities
- Energy Efficiency: Smart Electric Meter, 13-15 SEER AX, Programmable Thermostat, Ceiling Fans
- Water/Sewer: Water System, Sewer System, City
Utilities
- Air Conditioning: One Central
- Fireplace: Not Applicable
- Heating Fuel: Electric
- Heating: Central, 1 Unit
- Recent Rehab: No
- Utility Supplier Elec: CPS
- Utility Supplier Grbge: CITY
- Utility Supplier Other: CABLE
- Utility Supplier Sewer: SAWS
- Utility Supplier Water: SAWS
- Window Coverings: All Remain
Amenities
- Neighborhood Amenities: Tennis, Park/Playground, Jogging Trails, Sports Court, Bike Trails, BBQ/Grill, Basketball Court
Finance and Tax Information
- Days On Market: 300
- Home Faces: North, West
- Home Owners Association Mandatory: None
- Total Tax: 5110
Rental Information
- Currently Being Leased: No
Other Features
- Contract: Exclusive Right To Sell
- Instdir: IH 35 exit Frost Bank Center Dr. (ATT Center Dr.), Left on Belgium Ln. Left onto Chateau home is on the right.
- Interior Features: One Living Area, Separate Dining Room, 1st Floor Lvl/No Steps, Open Floor Plan, Cable TV Available, Laundry Lower Level, Attic - Access only
- Legal Description: Ncb 13396 Blk 3 Lot 9 & E 4 Ft Of 8
- Miscellaneous: City Bus, Investor Potential, School Bus
- Occupancy: Vacant, Other
- Ph To Show: 210.222.2227
- Possession: Closing/Funding
- Style: One Story
- Views: 10
Owner Information
- Owner Lrealreb: No
Similar Properties




