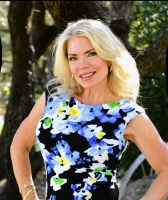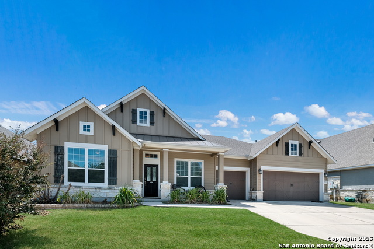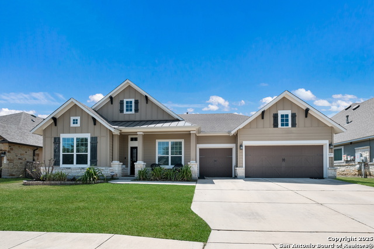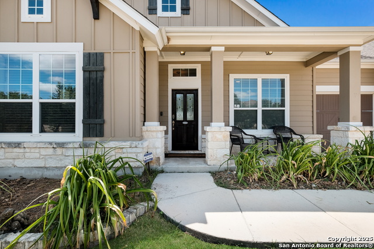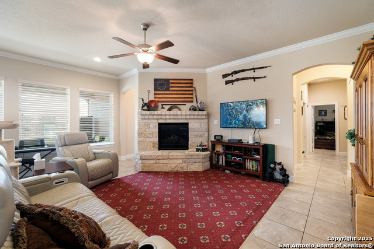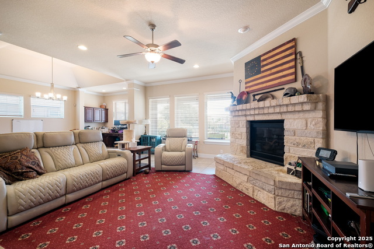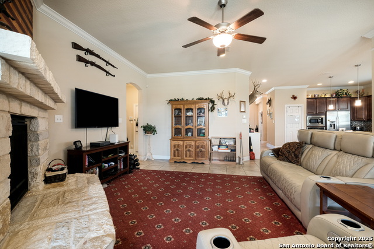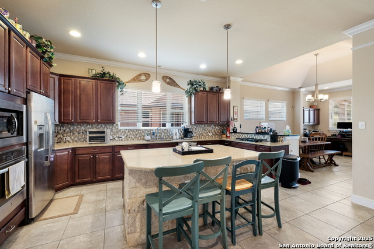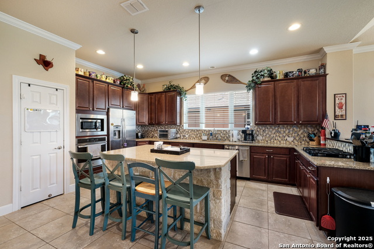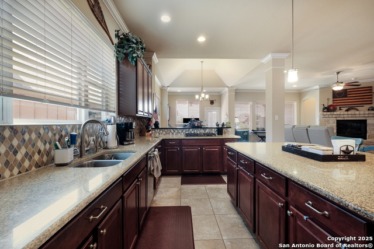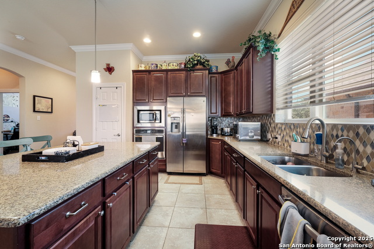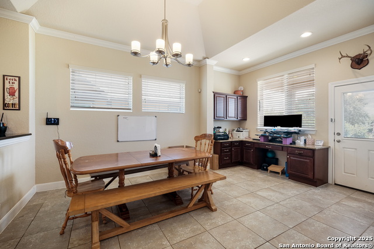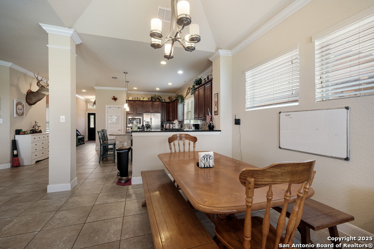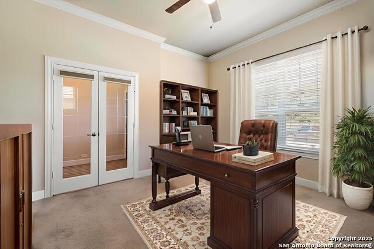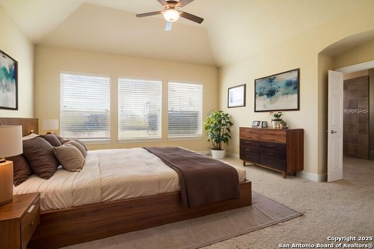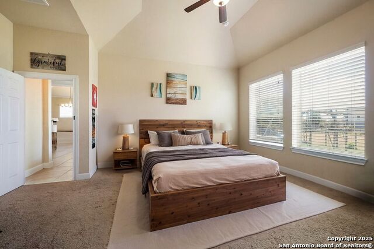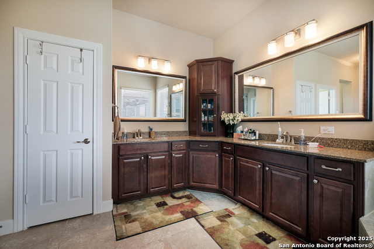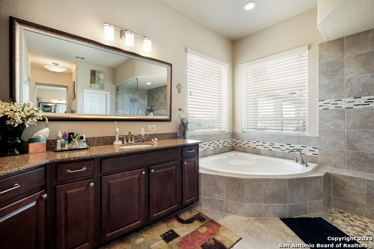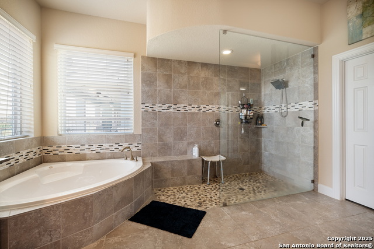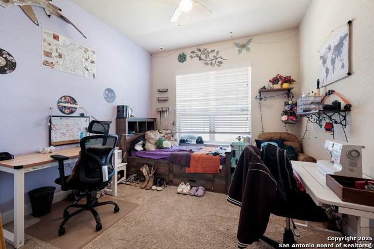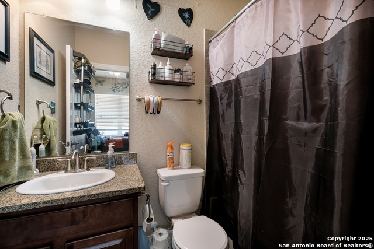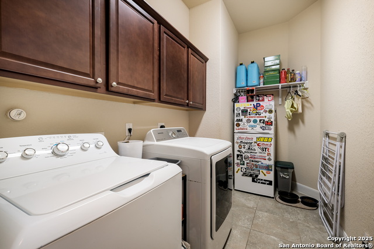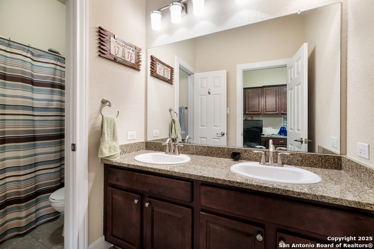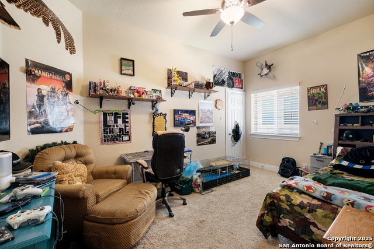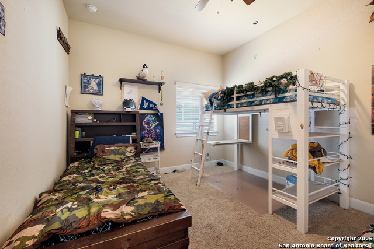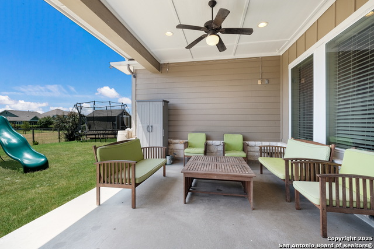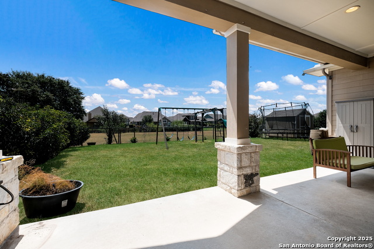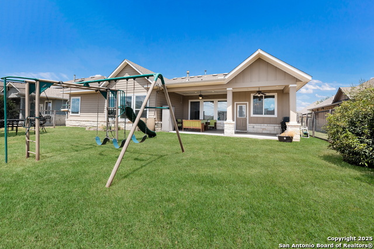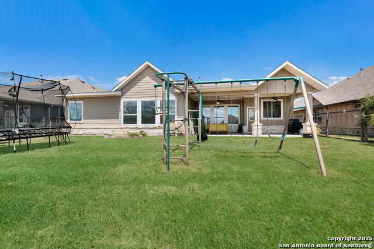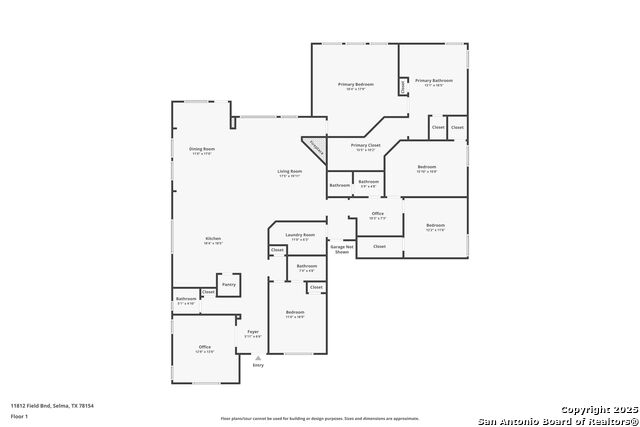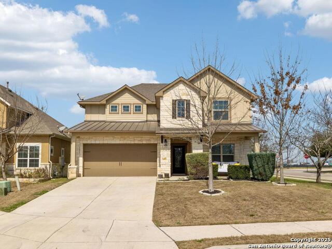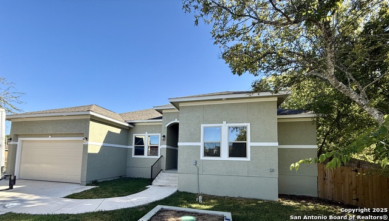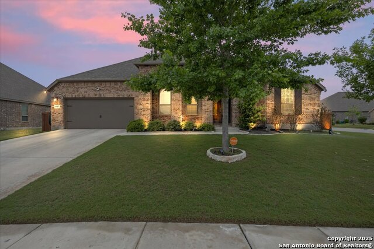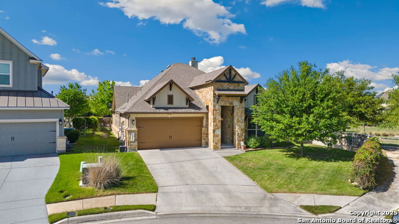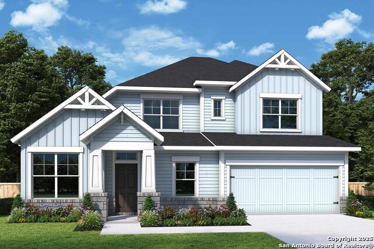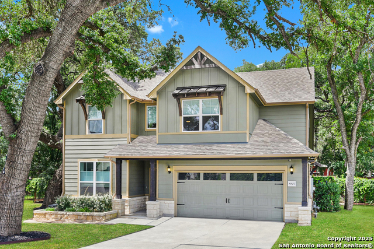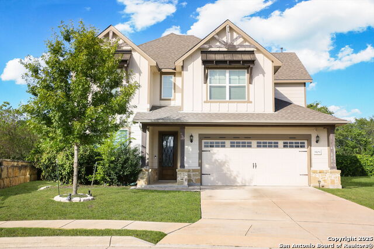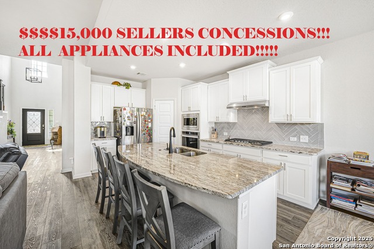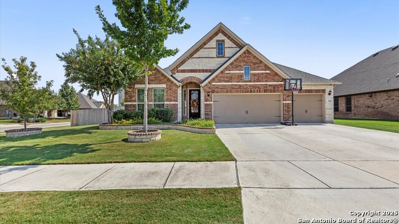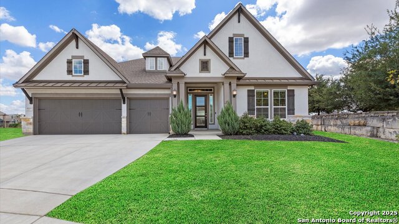11812 Field Bend, Selma, TX 78154
Property Photos
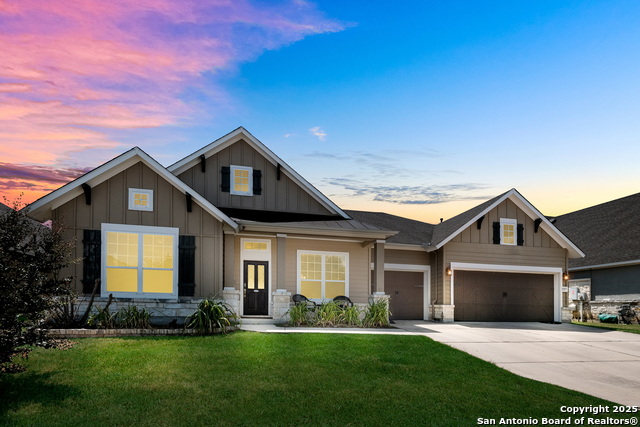
Would you like to sell your home before you purchase this one?
Priced at Only: $520,000
For more Information Call:
Address: 11812 Field Bend, Selma, TX 78154
Property Location and Similar Properties
- MLS#: 1892476 ( Single Residential )
- Street Address: 11812 Field Bend
- Viewed: 67
- Price: $520,000
- Price sqft: $180
- Waterfront: No
- Year Built: 2016
- Bldg sqft: 2882
- Bedrooms: 4
- Total Baths: 4
- Full Baths: 3
- 1/2 Baths: 1
- Garage / Parking Spaces: 3
- Days On Market: 81
- Additional Information
- County: GUADALUPE
- City: Selma
- Zipcode: 78154
- Subdivision: The Crossvine
- District: Schertz Cibolo Universal City
- Elementary School: Rose Garden
- Middle School: Corbett
- High School: Samuel Clemens
- Provided by: Levi Rodgers Real Estate Group
- Contact: Christopher Pate
- (210) 942-5322

- DMCA Notice
-
DescriptionLuxurious 4 Bedroom Home with Spa Like Primary Bath and Huge Yard in Selma! Discover exceptional living at 11812 Field Bnd, where space and luxury converge in a prime location. This impressive 4 bedroom, 3.5 bathroom home, complete with a dedicated private office, welcomes you with gorgeous luxury tile floors that flow throughout the main level. The heart of the home is a spacious living room that opens to a stunning gourmet kitchen, anchored by a custom stone and brick island perfect for gathering and meal preparation. The main level primary suite is a true retreat, featuring a HUGE spa like bathroom with an oversized walk in shower, a separate deep soaking tub, and ample vanity space. Step outside to a very large, fenced in backyard, offering a private and expansive canvas for outdoor recreation, gardening, and entertainment. Nestled within the highly regarded Schertz Cibolo Universal City ISD, this home offers unparalleled convenience. You are just minutes from the endless shopping, dining, and entertainment options at The Forum at Olympia Parkway and IKEA. The location is a commuter's dream, providing quick access to I 35 and Loop 1604, and is exceptionally ideal for military personnel. JBSA Randolph AFB is less than a 10 minute drive away, and JBSA Fort Sam Houston is within an easy commute of approximately 20 minutes. This combination of luxury, space, and prime location is a rare find schedule your private tour today!
Payment Calculator
- Principal & Interest -
- Property Tax $
- Home Insurance $
- HOA Fees $
- Monthly -
Features
Building and Construction
- Builder Name: David Weekley Homes
- Construction: Pre-Owned
- Exterior Features: 4 Sides Masonry, Stone/Rock, Cement Fiber
- Floor: Carpeting, Ceramic Tile
- Foundation: Slab
- Kitchen Length: 18
- Roof: Composition
- Source Sqft: Appsl Dist
Land Information
- Lot Description: Cul-de-Sac/Dead End, On Greenbelt
- Lot Dimensions: 70 x 140
- Lot Improvements: Street Paved, Curbs, Street Gutters, Sidewalks, Streetlights, Fire Hydrant w/in 500', Asphalt
School Information
- Elementary School: Rose Garden
- High School: Samuel Clemens
- Middle School: Corbett
- School District: Schertz-Cibolo-Universal City ISD
Garage and Parking
- Garage Parking: Three Car Garage, Attached
Eco-Communities
- Energy Efficiency: 16+ SEER AC, Programmable Thermostat, Double Pane Windows, Variable Speed HVAC, Energy Star Appliances, Radiant Barrier, Low E Windows, 90% Efficient Furnace, High Efficiency Water Heater
- Green Certifications: HERS Rated, HERS 0-85, Energy Star Certified
- Green Features: Energy Recovery Ventilator, Mechanical Fresh Air
- Water/Sewer: Water System, Sewer System
Utilities
- Air Conditioning: One Central, Zoned
- Fireplace: One, Living Room, Gas
- Heating Fuel: Natural Gas
- Heating: Central
- Recent Rehab: No
- Utility Supplier Elec: CPS
- Utility Supplier Gas: CPS
- Utility Supplier Grbge: SCHERTZ
- Utility Supplier Sewer: SAWS
- Utility Supplier Water: SAWS
- Window Coverings: All Remain
Amenities
- Neighborhood Amenities: Pool, Clubhouse, Park/Playground, Jogging Trails, Sports Court
Finance and Tax Information
- Days On Market: 75
- Home Faces: North
- Home Owners Association Fee: 540
- Home Owners Association Frequency: Annually
- Home Owners Association Mandatory: Mandatory
- Home Owners Association Name: CROSSVINE
- Total Tax: 3808
Other Features
- Accessibility: Ext Door Opening 36"+, Level Lot, Level Drive, No Stairs, First Floor Bath, Full Bath/Bed on 1st Flr, First Floor Bedroom
- Contract: Exclusive Right To Sell
- Instdir: From Hwy 1604 E, turn left onto Lower Seguin Rd. Right on FM 1518. The Crossvine entrance is on the right.
- Interior Features: One Living Area, Eat-In Kitchen, Two Eating Areas, Island Kitchen, Study/Library, Utility Room Inside, 1st Floor Lvl/No Steps, High Ceilings, Open Floor Plan, High Speed Internet, All Bedrooms Downstairs, Laundry Main Level, Laundry Room, Walk in Closets
- Legal Desc Lot: 25
- Legal Description: Cb 5059K (The Crossvine Module 1 Ut-1 Subd), Block 1 Lot 25
- Miscellaneous: Virtual Tour
- Occupancy: Owner
- Ph To Show: 210-222-2227
- Possession: Closing/Funding
- Style: One Story
- Views: 67
Owner Information
- Owner Lrealreb: No
Similar Properties
Nearby Subdivisions
Chelsea Crossing
Creekside
Estates Of Kensington Ranch
Forest Creek
Kensington Ranch
Kensington Ranch Ii
Live Oak Hills
Retama Ridge
Retama Springs
Rhine Valley
Selma Park
Selma Park Estates
Sunrise Village
The Crossvine
The Trails At Kensington Ranch
The Trails Of Kensington Ranch
Trails @ Kensington Ranch
