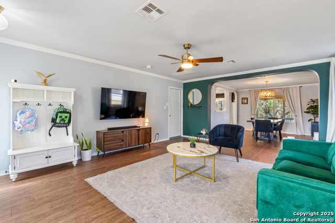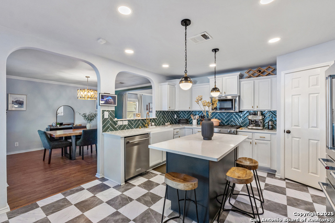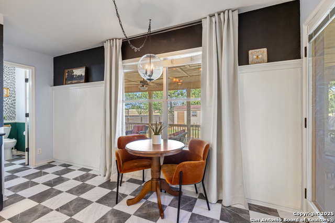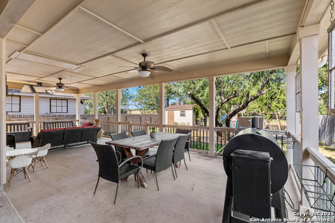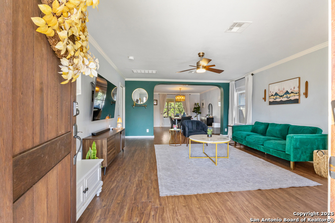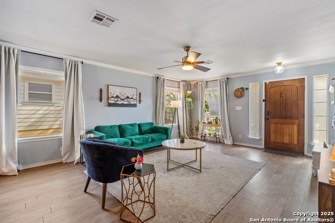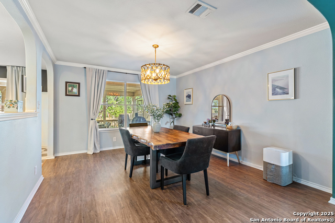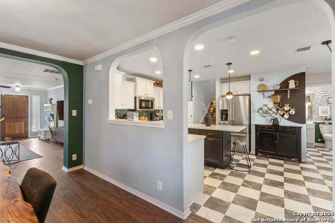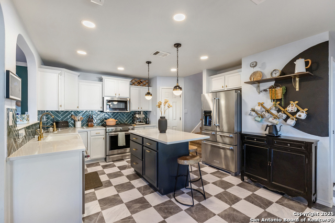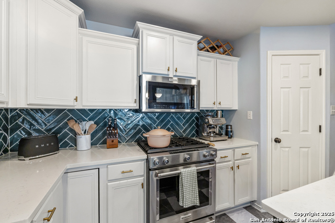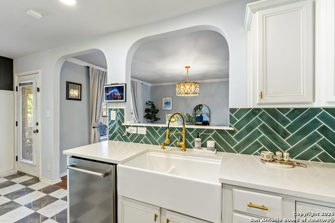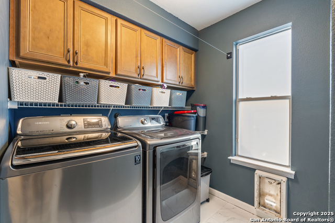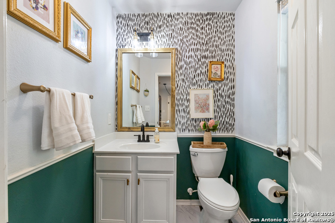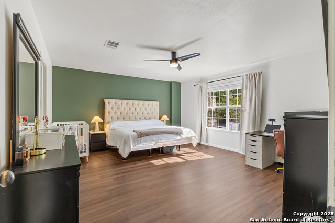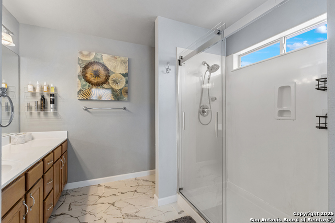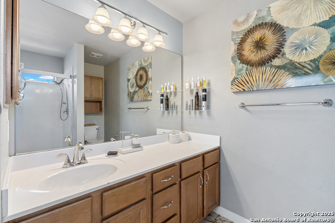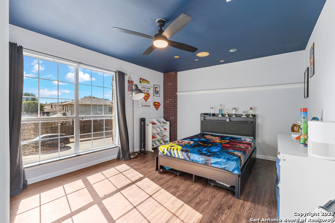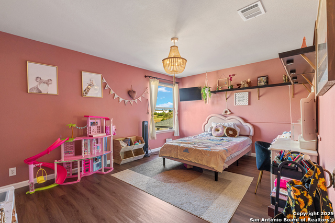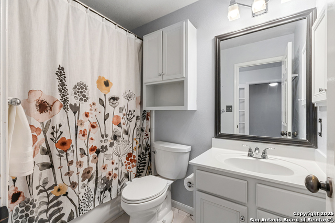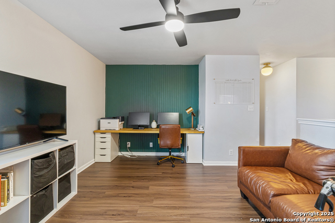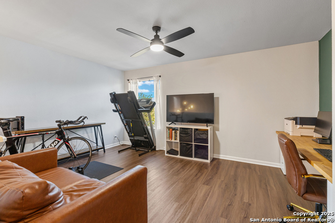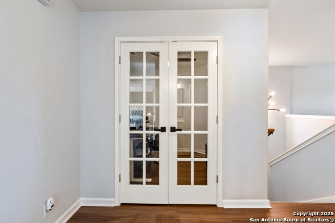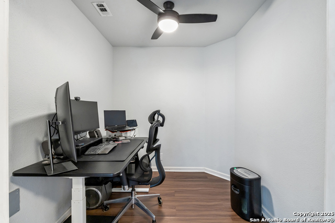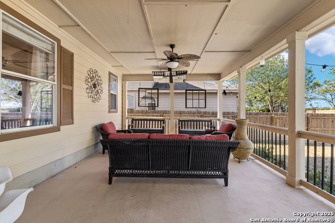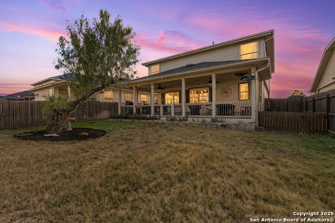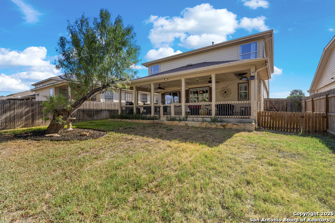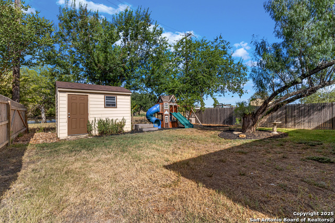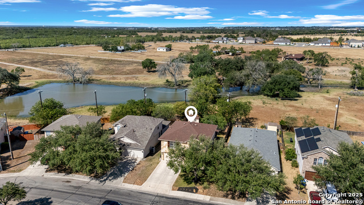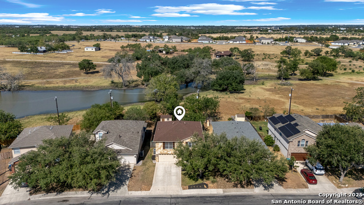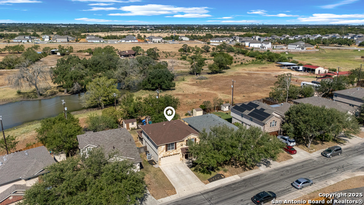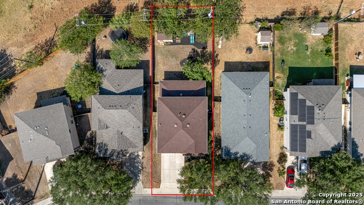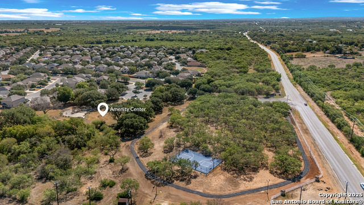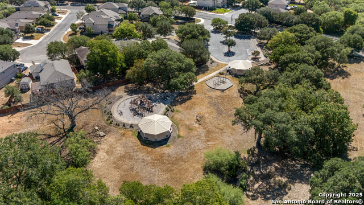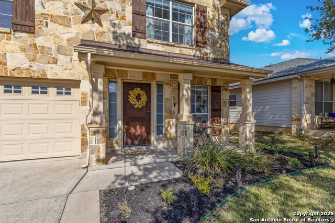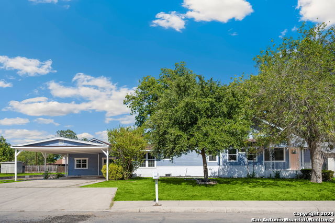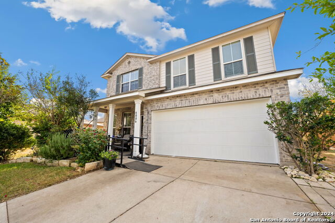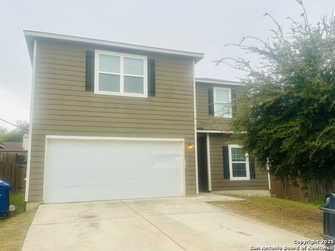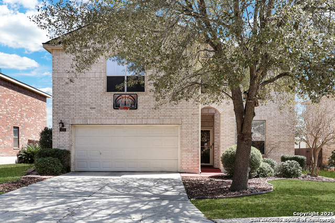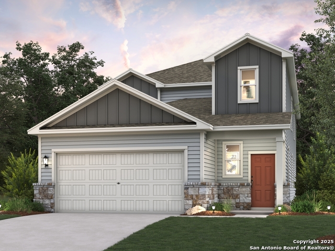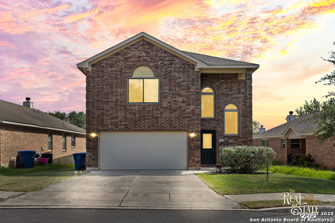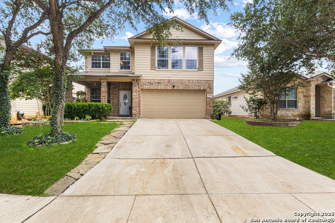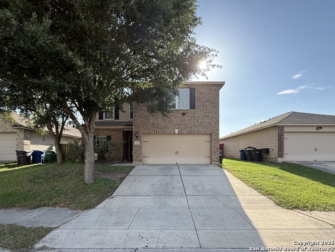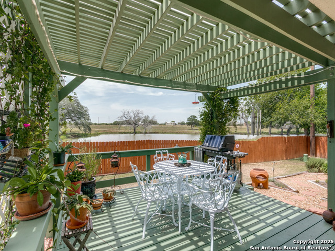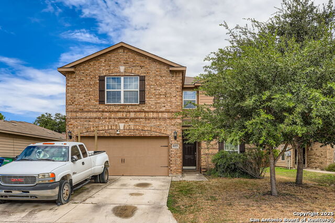5838 Imperial Topaz, San Antonio, TX 78222
Property Photos
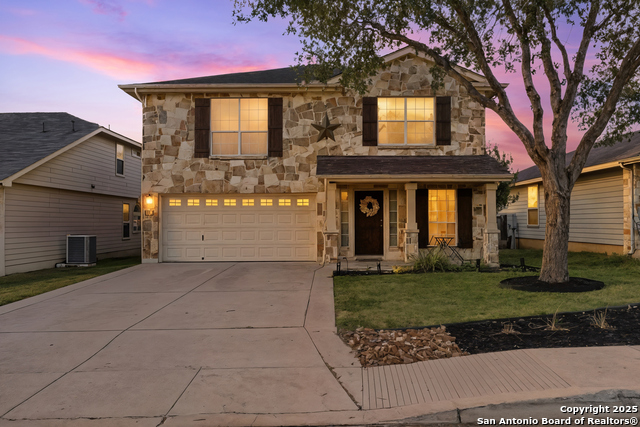
Would you like to sell your home before you purchase this one?
Priced at Only: $264,700
For more Information Call:
Address: 5838 Imperial Topaz, San Antonio, TX 78222
Property Location and Similar Properties
Reduced
- MLS#: 1892545 ( Single Residential )
- Street Address: 5838 Imperial Topaz
- Viewed: 5
- Price: $264,700
- Price sqft: $116
- Waterfront: No
- Year Built: 2007
- Bldg sqft: 2279
- Bedrooms: 3
- Total Baths: 3
- Full Baths: 2
- 1/2 Baths: 1
- Garage / Parking Spaces: 2
- Days On Market: 30
- Additional Information
- County: BEXAR
- City: San Antonio
- Zipcode: 78222
- Subdivision: Blue Rock Springs
- District: East Central I.S.D
- Elementary School: Oak Crest
- Middle School: Legacy
- High School: East Central
- Provided by: Jason Mitchell Real Estate
- Contact: Violet Delgado
- (210) 833-1354

- DMCA Notice
-
DescriptionWelcome to this beautifully updated two story home in the desirable Blue Rock Springs neighborhood of San Antonio. Featuring 3 oversized bedrooms, 2.5 bathrooms, a dedicated home office, and an upstairs loft, this home offers 2,279 sq. ft. of well designed living space. Inside, you'll love the brand new flooring throughout, updated light fixtures, and a stylish, upgraded kitchen with KitchenAid appliances, EV hookup, plenty of counter space, and a modern layout that's ideal for cooking and entertaining. The oversized primary suite includes a walk in closet and a spacious ensuite bathroom, while all additional bedrooms offer exceptional size and comfort. Step outside to an oversized patio that spans the full width of the home, where you can relax and take in peaceful country views of the pond often visited by cows and ducks. This unique outdoor space is perfect for morning coffee, evening sunsets, or hosting. Located just minutes from Loop 410, I 35, Fort Sam Houston, Brooks City Base, and downtown San Antonio, you'll enjoy the perfect blend of quiet neighborhood living and convenient city access.
Payment Calculator
- Principal & Interest -
- Property Tax $
- Home Insurance $
- HOA Fees $
- Monthly -
Features
Building and Construction
- Apprx Age: 18
- Builder Name: DR Horton
- Construction: Pre-Owned
- Exterior Features: Stone/Rock, Siding, 1 Side Masonry
- Floor: Carpeting, Ceramic Tile, Linoleum, Vinyl
- Foundation: Slab
- Kitchen Length: 15
- Roof: Composition
- Source Sqft: Appsl Dist
Land Information
- Lot Description: County VIew
- Lot Improvements: Street Paved, Curbs, Street Gutters, Sidewalks, Streetlights
School Information
- Elementary School: Oak Crest Elementary
- High School: East Central
- Middle School: Legacy
- School District: East Central I.S.D
Garage and Parking
- Garage Parking: Two Car Garage, Attached
Eco-Communities
- Energy Efficiency: Programmable Thermostat, Double Pane Windows, Energy Star Appliances, Ceiling Fans
- Green Features: Low Flow Commode
- Water/Sewer: City
Utilities
- Air Conditioning: One Central
- Fireplace: Not Applicable
- Heating Fuel: Natural Gas
- Heating: Central
- Recent Rehab: No
- Utility Supplier Elec: CPS
- Utility Supplier Gas: CPS
- Utility Supplier Grbge: CITY
- Utility Supplier Sewer: SAWS
- Utility Supplier Water: SAWS
- Window Coverings: Some Remain
Amenities
- Neighborhood Amenities: Park/Playground, Jogging Trails, BBQ/Grill, Basketball Court
Finance and Tax Information
- Days On Market: 29
- Home Faces: East
- Home Owners Association Fee: 116
- Home Owners Association Frequency: Quarterly
- Home Owners Association Mandatory: Mandatory
- Home Owners Association Name: ROWCAL
- Total Tax: 5527.74
Rental Information
- Currently Being Leased: No
Other Features
- Contract: Exclusive Right To Sell
- Instdir: I410 Acc Rd/SE Loop 410 Acc Rd, Turn Right onto New Sulphur Springs Rd, Left onto Jasper Hollow, Left onto Imperial Topaz
- Interior Features: Two Living Area, Liv/Din Combo, Separate Dining Room, Eat-In Kitchen, Two Eating Areas, Island Kitchen, Walk-In Pantry, Study/Library, Loft, Utility Room Inside, All Bedrooms Upstairs, Open Floor Plan, Pull Down Storage, Cable TV Available, High Speed Internet, Laundry Main Level, Walk in Closets, Attic - Pull Down Stairs
- Legal Desc Lot: 28
- Legal Description: Ncb 18440 (Sulpher Springs Ut-2), Block 2 Lot 28 Plat 9570/2
- Miscellaneous: School Bus
- Occupancy: Owner
- Ph To Show: 2102222227
- Possession: Closing/Funding
- Style: Two Story
Owner Information
- Owner Lrealreb: Yes
Similar Properties
Nearby Subdivisions
Agave
Blue Ridge Ranch
Blue Rock Springs
Call Agent
Covington Oaks
Crestlake
East Central Area
Foster Acres
Foster Meadows
Green Acres
Jupe Manor
Jupe Subdivision
Jupe/manor Terrace
Lakeside
Manor Terrace
Mary Helen
Mary Helen (ec/sa)
N/a
Peach Grove
Pecan Valley
Pecan Valley Heights
Red Hawk Landing
Republic Creek
Republic Oaks
Rice Road
Riposa Vita
Roosevelt Heights
Sa / Ec Isds Rural Metro
Southern Hills
Spanish Trails
Spanish Trails Villas
Spanish Trails-unit 1 West
Starlight Homes
Sutton Farms
The Meadows
Thea Meadows




