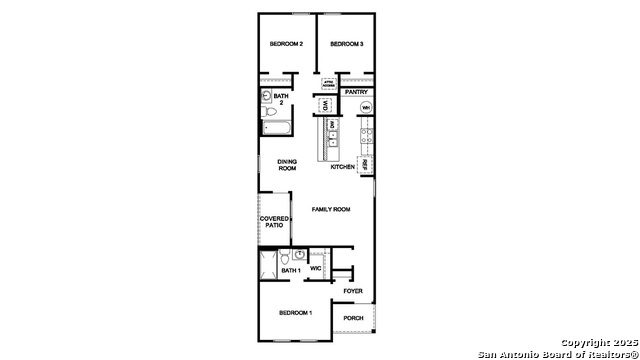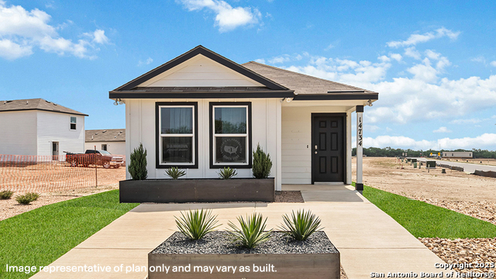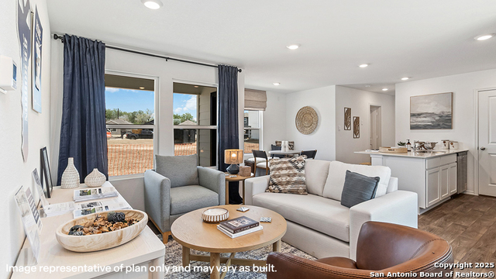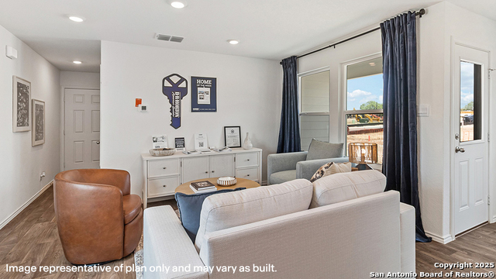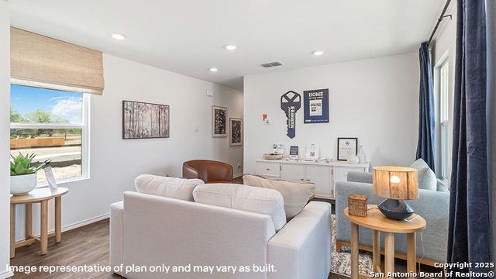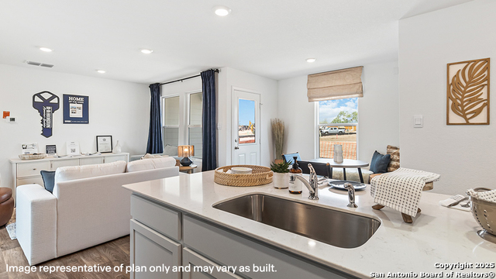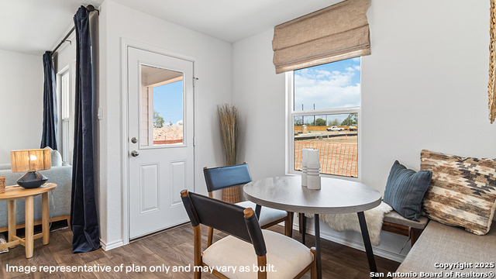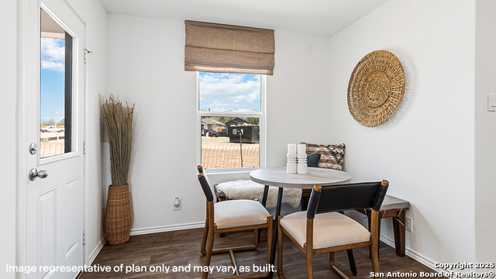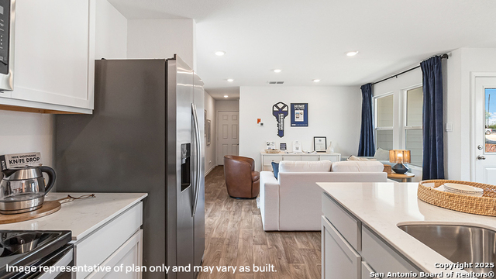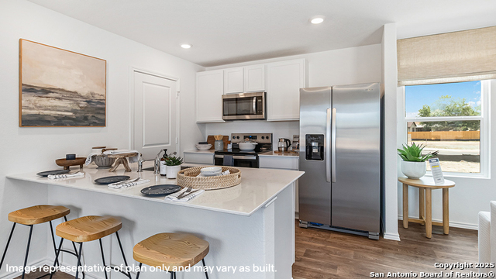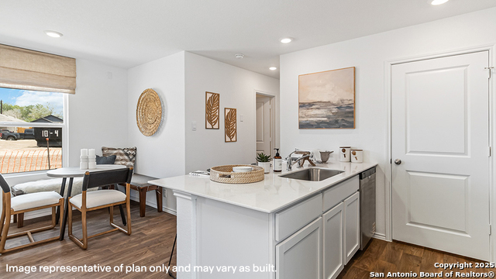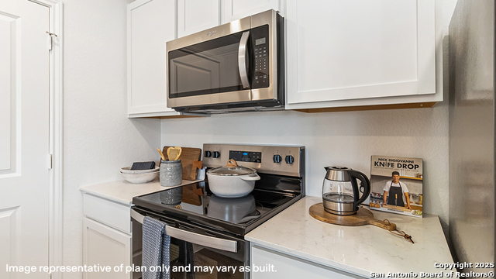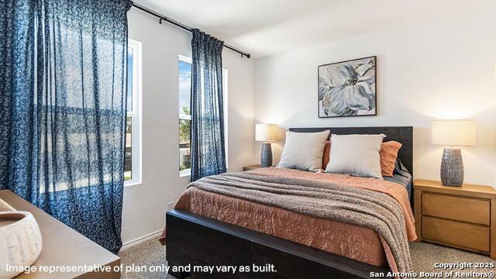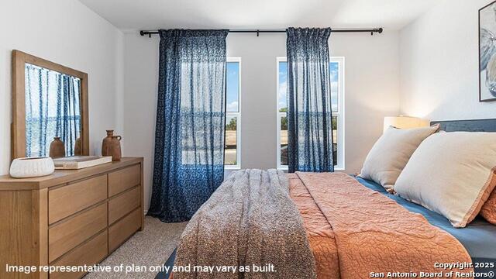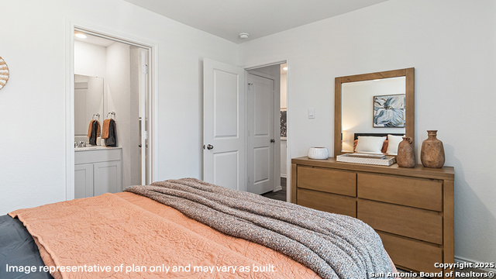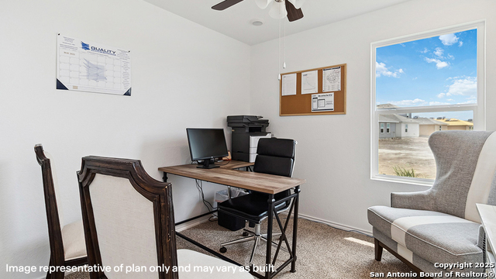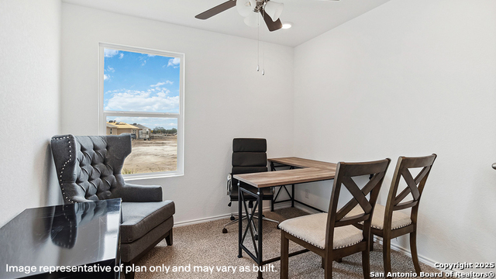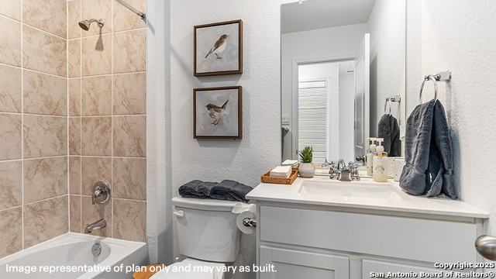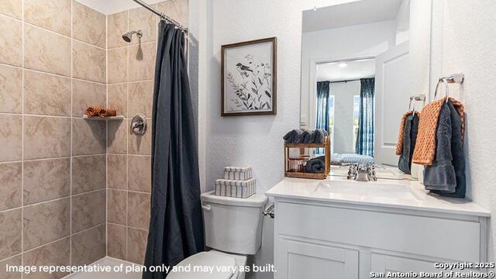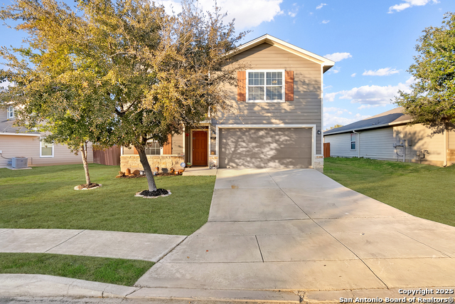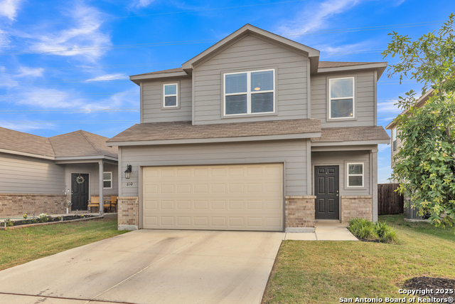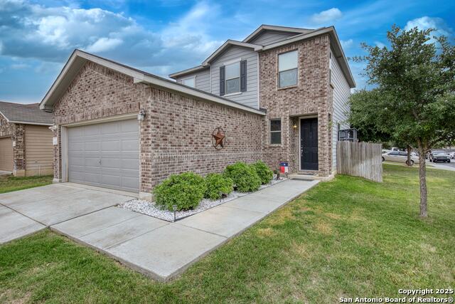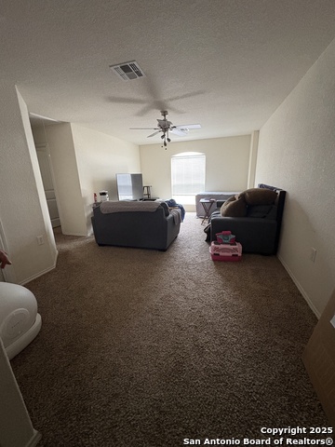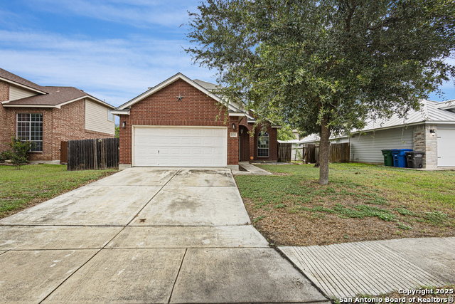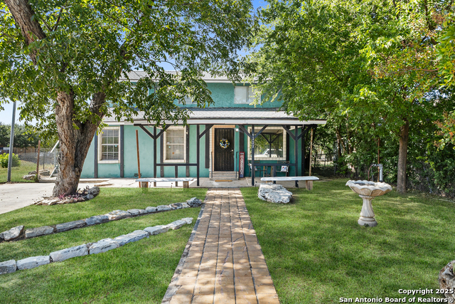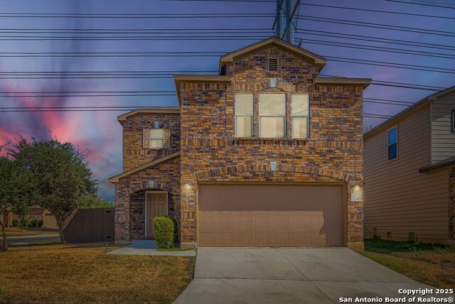2057 Zephyr Lily, San Antonio, TX 78221
Property Photos
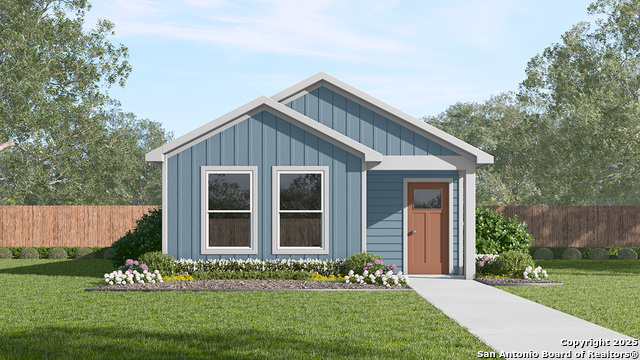
Would you like to sell your home before you purchase this one?
Priced at Only: $201,500
For more Information Call:
Address: 2057 Zephyr Lily, San Antonio, TX 78221
Property Location and Similar Properties
- MLS#: 1892722 ( Single Residential )
- Street Address: 2057 Zephyr Lily
- Viewed: 10
- Price: $201,500
- Price sqft: $197
- Waterfront: No
- Year Built: 2025
- Bldg sqft: 1023
- Bedrooms: 3
- Total Baths: 2
- Full Baths: 2
- Garage / Parking Spaces: 1
- Days On Market: 21
- Additional Information
- County: BEXAR
- City: San Antonio
- Zipcode: 78221
- Subdivision: Sonora
- District: South Side I.S.D
- Elementary School: Gallardo
- Middle School: Losoya
- High School: Soutide
- Provided by: Keller Williams Heritage
- Contact: R.J. Reyes
- (210) 842-5458

- DMCA Notice
-
DescriptionIntroducing The Wyeth, a beautiful floor plan featured in the Sonora new construction home community in San Antonio, TX. This thoughtfully designed single story home offers 1023 square feet of living space, with 3 bedrooms and 2 bathrooms, making it the perfect option for families or those looking. The home's exterior is available in two elevation options, both featuring durable James Hardie siding for long lasting beauty, for a cozy, yet spacious home. The Wyeth replaces a traditional garage with a driveway, providing convenient parking and easy access. The open and blended layout combines the living room, dining area, and kitchen, creating a seamless space for both everyday living and entertaining. The kitchen is a true highlight, featuring modern shaker style cabinets, sleek stainless steel appliances, and elegant quartz countertops. A corner pantry provides added storage space, making it easy to keep everything organized and within reach. The main bedroom suite is thoughtfully located toward the front of the house for added privacy and comfort. It includes plush carpet flooring, a walk in closet, and an ensuite bathroom with a single vanity quartz sink, a walk in shower, and modern finishes. The secondary bedrooms are spacious and feature carpet flooring, large windows that allow natural light to fill the rooms, and closets for storage. Additional features of The Wyeth include quartz countertops in the secondary bathroom and hard surface flooring throughout the living room, dining area, kitchen, and wet areas, ensuring easy maintenance and a modern aesthetic. With its open concept design, stylish finishes, and well thought out layout, The Wyeth is the ideal home for those seeking both comfort and modern living at Sonora in San Antonio, TX.
Payment Calculator
- Principal & Interest -
- Property Tax $
- Home Insurance $
- HOA Fees $
- Monthly -
Features
Building and Construction
- Builder Name: D.R. Horton
- Construction: New
- Exterior Features: Siding, Cement Fiber
- Floor: Carpeting, Vinyl
- Foundation: Slab
- Roof: Composition
- Source Sqft: Bldr Plans
Land Information
- Lot Dimensions: 30'X95'
- Lot Improvements: Street Paved, Curbs, Streetlights
School Information
- Elementary School: Gallardo
- High School: Southside
- Middle School: Losoya
- School District: South Side I.S.D
Garage and Parking
- Garage Parking: None/Not Applicable
Eco-Communities
- Energy Efficiency: 13-15 SEER AX, Programmable Thermostat, Double Pane Windows, Radiant Barrier, Low E Windows
- Green Features: Low Flow Commode
- Water/Sewer: Water System, Sewer System, City
Utilities
- Air Conditioning: One Central
- Fireplace: Not Applicable
- Heating Fuel: Electric
- Heating: Central
- Utility Supplier Elec: CPS
- Utility Supplier Gas: CPS
- Utility Supplier Sewer: SAWS
- Utility Supplier Water: SAWS
- Window Coverings: None Remain
Amenities
- Neighborhood Amenities: None
Finance and Tax Information
- Days On Market: 21
- Home Owners Association Fee: 180
- Home Owners Association Frequency: Annually
- Home Owners Association Mandatory: Mandatory
- Home Owners Association Name: SONORA RESIDENTIAL COMMUNITY INC
- Total Tax: 1.93
Rental Information
- Currently Being Leased: No
Other Features
- Block: 114
- Contract: Exclusive Right To Sell
- Instdir: Exit 44 from Loop 410. Follow US-281 S to S Flores Rd. Turn left onto Zephyr Lily and then turn left onto Star Cactus.
- Interior Features: One Living Area, Liv/Din Combo, Utility Room Inside, Open Floor Plan, Cable TV Available, Laundry Main Level, Laundry Room, Walk in Closets
- Legal Desc Lot: 43
- Legal Description: Block 114 Lot 43
- Miscellaneous: Corporate Owned, Builder 10-Year Warranty, Under Construction, Virtual Tour, School Bus
- Occupancy: Vacant
- Ph To Show: 210-871-1078
- Possession: Closing/Funding
- Style: One Story
- Views: 10
Owner Information
- Owner Lrealreb: No
Similar Properties
Nearby Subdivisions
Bellaire
Bellaire Har
Hacienda
Harlandale
Harlandale Se
Harlandale Sw
Harlandale Sw Ii
Kingsborough Ridge
Lucero
Matthey Estates
Mission Del Lago
Patton Heights
Pleasanton Farms
Pleasanton Farms Subd
Roosevelt Heights
Roosevelt Landing
Sonora
Southside Rural Development
Southside Rural So
The Granary




