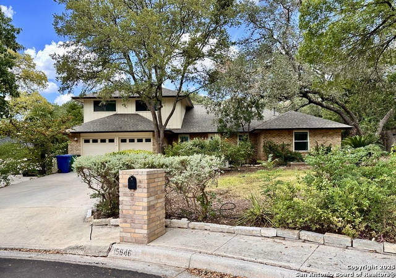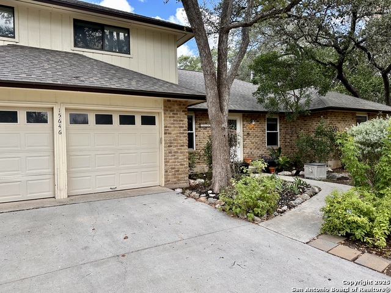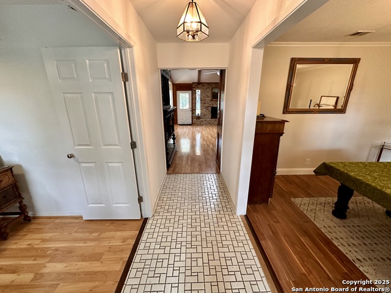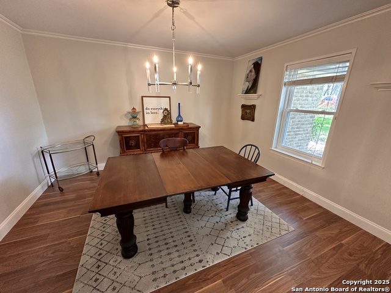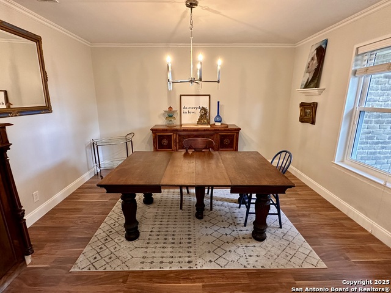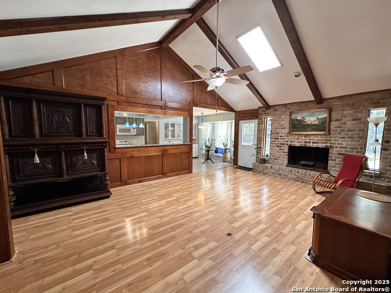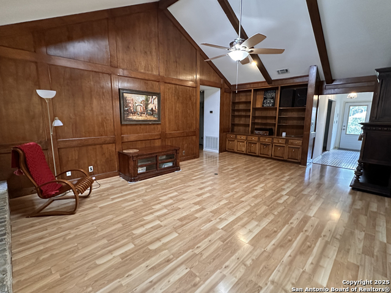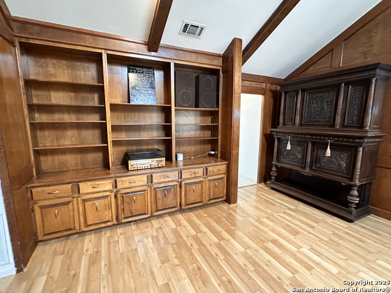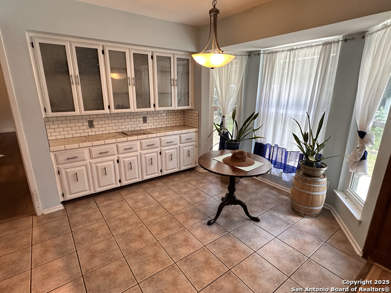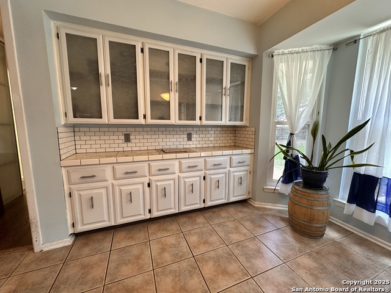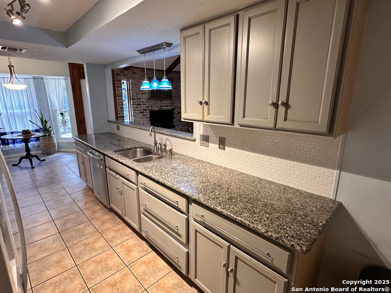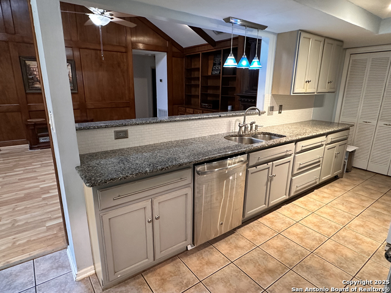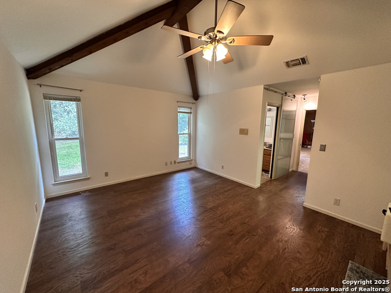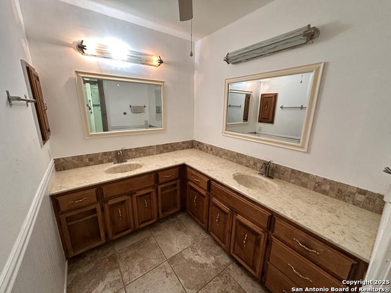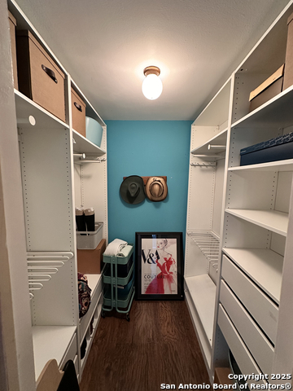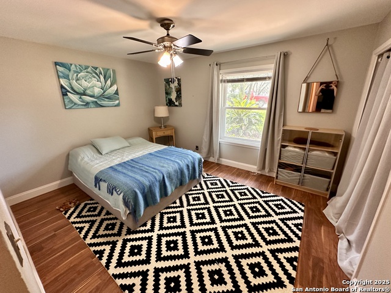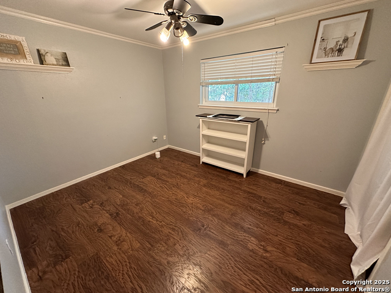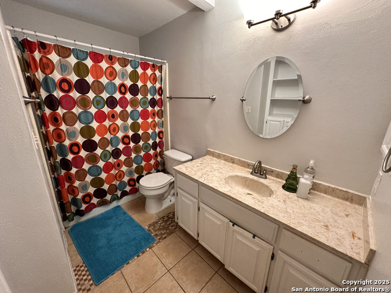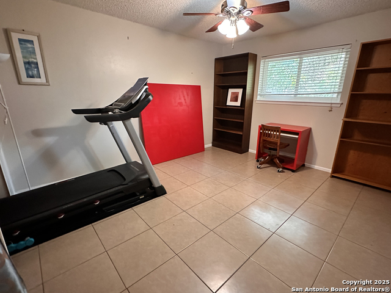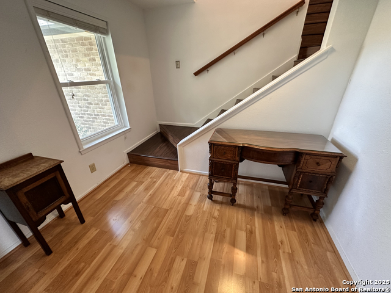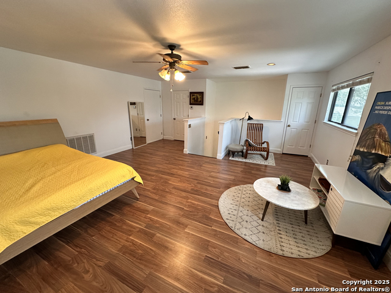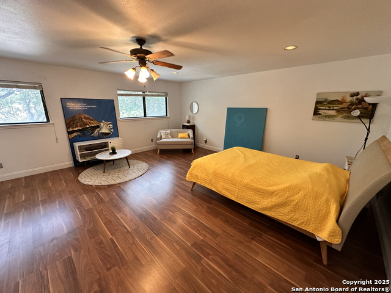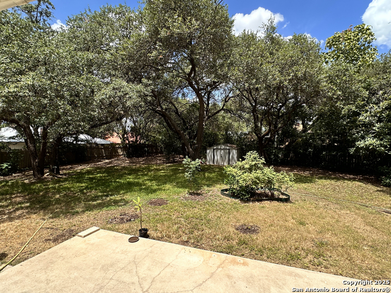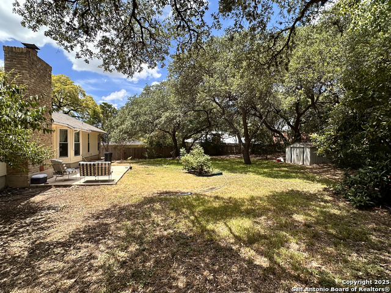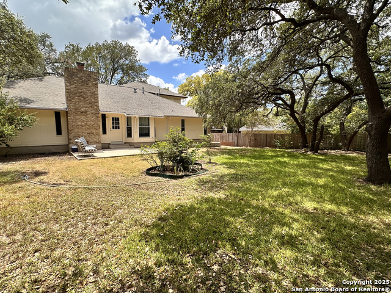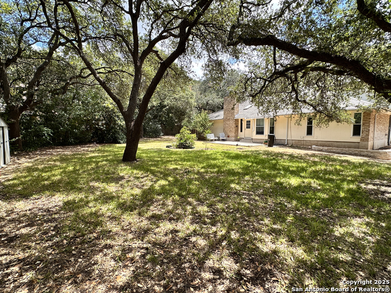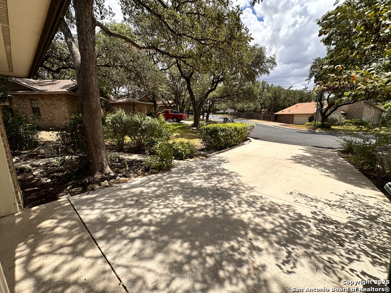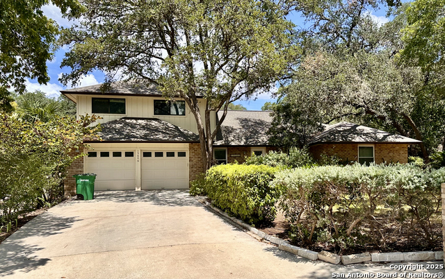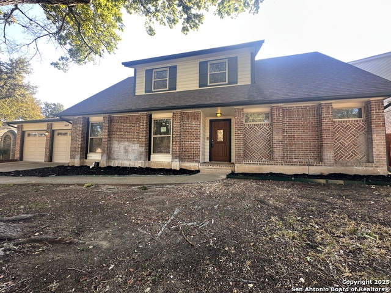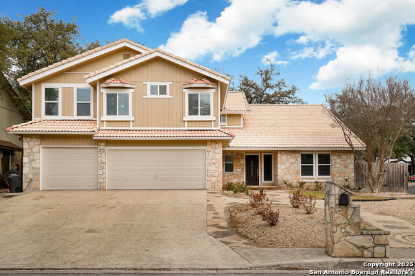15646 Elks Pass, San Antonio, TX 78232
Property Photos
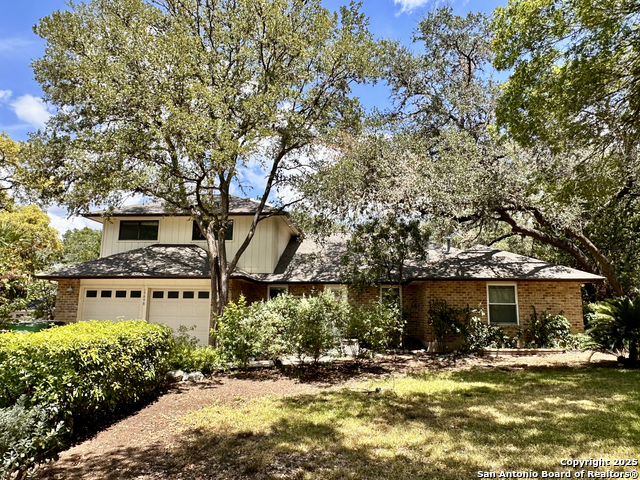
Would you like to sell your home before you purchase this one?
Priced at Only: $434,000
For more Information Call:
Address: 15646 Elks Pass, San Antonio, TX 78232
Property Location and Similar Properties
- MLS#: 1893126 ( Single Residential )
- Street Address: 15646 Elks Pass
- Viewed: 14
- Price: $434,000
- Price sqft: $160
- Waterfront: No
- Year Built: 1978
- Bldg sqft: 2720
- Bedrooms: 4
- Total Baths: 3
- Full Baths: 2
- 1/2 Baths: 1
- Garage / Parking Spaces: 2
- Days On Market: 124
- Additional Information
- County: BEXAR
- City: San Antonio
- Zipcode: 78232
- Subdivision: Hidden Forest
- District: North East I.S.D.
- Elementary School: Hidden Forest
- Middle School: Bradley
- High School: Churchill
- Provided by: Hecht Real Estate Group
- Contact: Matthew Perez
- (210) 535-4650

- DMCA Notice
-
DescriptionCome and see! Discover a rare gem in one of the most sought after neighborhoods Set on an expansive 1/3 acre lot! This spacious home offers an exceptional floor plan with 4 bedrooms and 2 full baths downstairs, plus a loft upstairs with half bath perfect as a 5th bedroom, game room, or private office. Soaring vaulted ceilings in both the living room and primary suite create an open feel. Enjoy the formal dining room, granite countertops, double pane windows, skylight, cozy fireplace. Outside, you'll find a two car garage, storage shed, and a shaded backyard with plenty of space for entertaining or even adding another structure (pool?) You'll love the lifestyle here: As you can walk to an exemplary elementary school in the neighborhood, relax at the private pool, or play on the tennis and pickleball courts. The golf course is just a 2 minute golf cart ride away. All this tucked away on a quiet half cul de sac, offering peace, privacy, and room to truly live your best life. Come. And. See!
Payment Calculator
- Principal & Interest -
- Property Tax $
- Home Insurance $
- HOA Fees $
- Monthly -
Features
Building and Construction
- Apprx Age: 47
- Builder Name: n/a
- Construction: Pre-Owned
- Exterior Features: Brick, Siding
- Floor: Ceramic Tile, Wood, Vinyl
- Foundation: Slab
- Kitchen Length: 10
- Roof: Composition
- Source Sqft: Appsl Dist
Land Information
- Lot Description: Cul-de-Sac/Dead End, 1/4 - 1/2 Acre
- Lot Improvements: Street Paved, Curbs, Sidewalks
School Information
- Elementary School: Hidden Forest
- High School: Churchill
- Middle School: Bradley
- School District: North East I.S.D.
Garage and Parking
- Garage Parking: Two Car Garage, Attached
Eco-Communities
- Water/Sewer: Water System, Sewer System
Utilities
- Air Conditioning: One Central
- Fireplace: One
- Heating Fuel: Natural Gas
- Heating: Central
- Utility Supplier Elec: CPS
- Utility Supplier Gas: SAWS
- Utility Supplier Grbge: CITY
- Utility Supplier Sewer: SAWS
- Utility Supplier Water: SAWS
- Window Coverings: All Remain
Amenities
- Neighborhood Amenities: Pool, Tennis, Park/Playground, Sports Court, Volleyball Court
Finance and Tax Information
- Days On Market: 118
- Home Owners Association Fee: 207.48
- Home Owners Association Frequency: Semi-Annually
- Home Owners Association Mandatory: Mandatory
- Home Owners Association Name: HIDDEN FOREST HOA
- Total Tax: 11624.04
Rental Information
- Currently Being Leased: No
Other Features
- Contract: Exclusive Right To Sell
- Instdir: BITTERS TO PARTRIDGE TRAIL, TO SUGAR PINE TO ELKS PASS
- Interior Features: One Living Area, Separate Dining Room, Breakfast Bar, Study/Library, Loft, Open Floor Plan, Cable TV Available, High Speed Internet, Laundry Main Level, Laundry Room
- Legal Desc Lot: 10
- Legal Description: Ncb 17709 Blk 5 Lot 10
- Occupancy: Owner
- Ph To Show: 2102222227
- Possession: Closing/Funding
- Style: Two Story
- Views: 14
Owner Information
- Owner Lrealreb: No
Similar Properties
Nearby Subdivisions
Arbor
Arbor At Blossom Hills Gdn Hms
Barclay Estates
Blossom Hills
Brook Hollow
Canyon Oaks
Canyon Oaks Estates
Canyon Parke
Canyon View
Gardens At Brookholl
Gold Canyon
Grayson Park
Heimer Gardens
Heritage Oak
Heritage Oaks
Heritage Park
Heritage Park Estate
Heritage Park Estate Ne
Hidden Forest
Hidden Heights
Hill Country Village
Hollow Oaks
Hollywood Park
Kentwood Manor
Las Brisas Townhomes
Mission Ridge
Oak Hollow
Oak Hollow Estates
Oak Hollow Estates (ne)
Oak Hollow Park
Oak Hollow Village
Oakhaven Heights
Pallatium Villas
Park Place
Redland Estates
Reserve At Thousand Oaks
San Pedro Hills
Santa Fe Trail
Scattered Oaks
Thousand Oaks
Turkey Creek
Whisper Hollow




