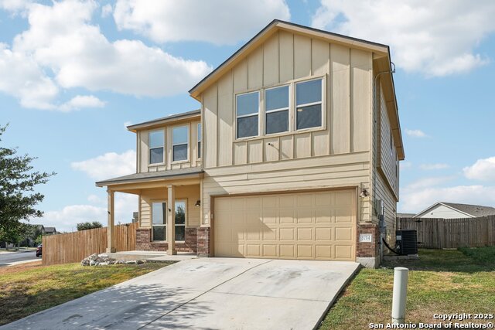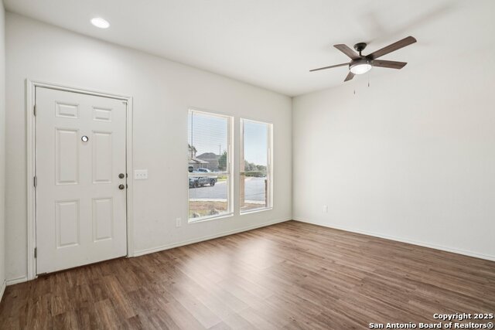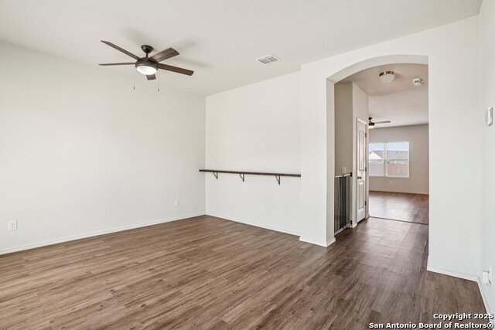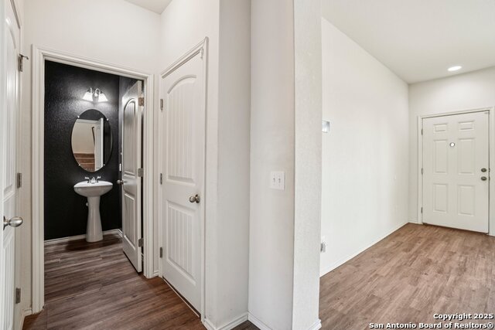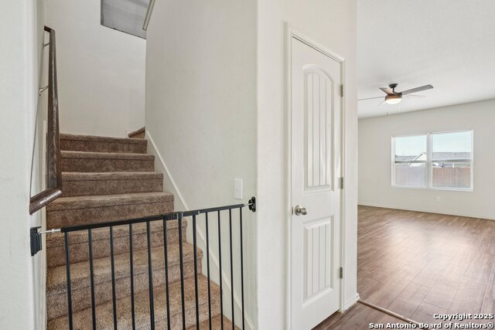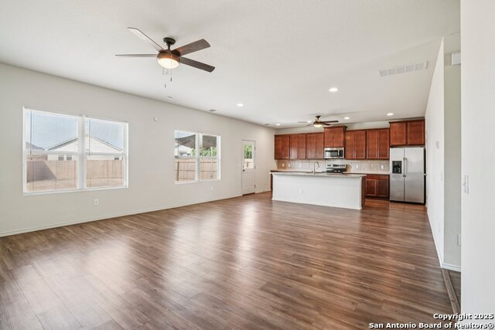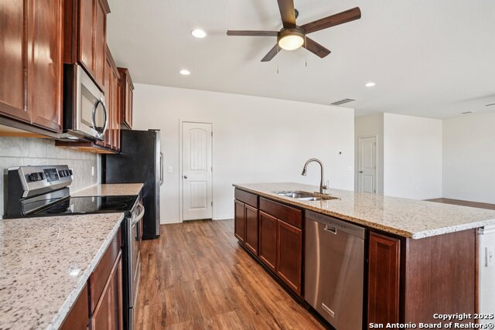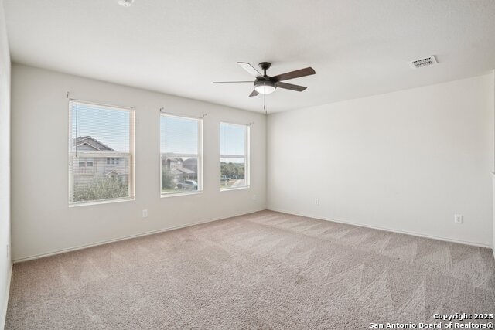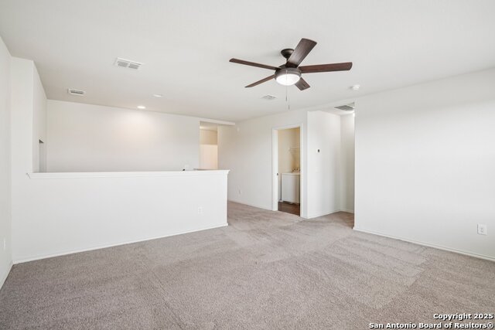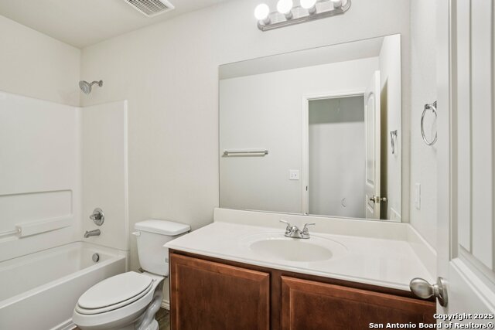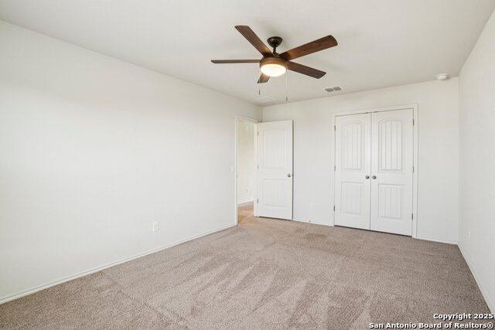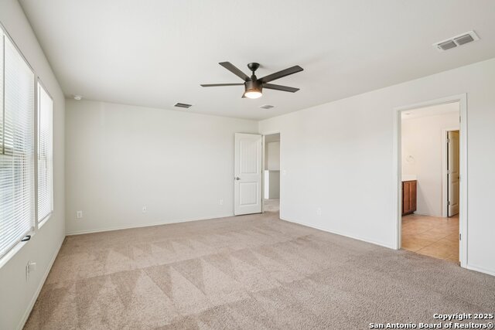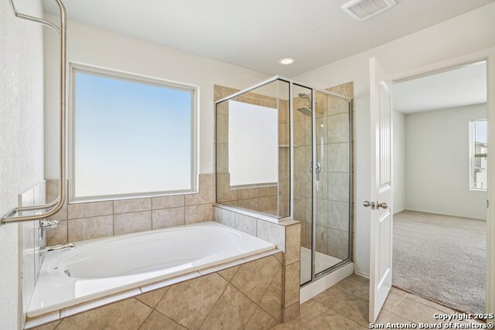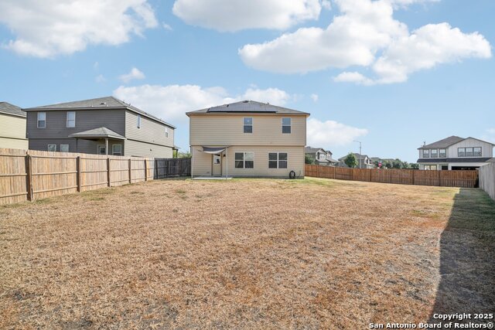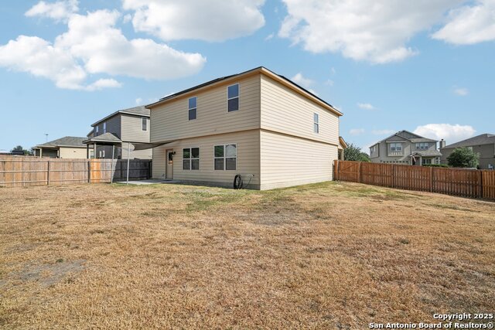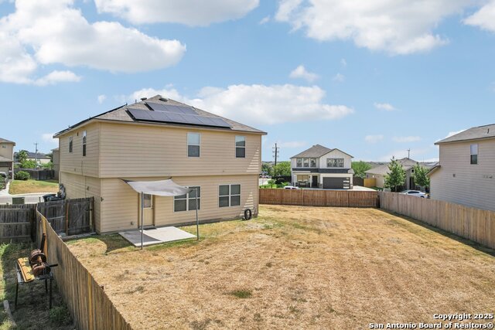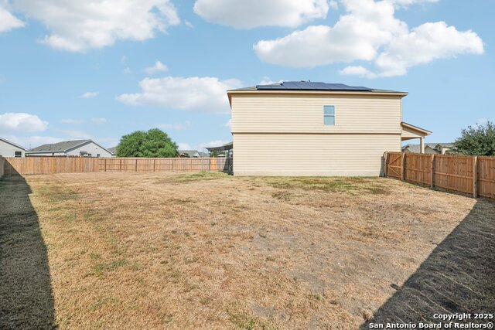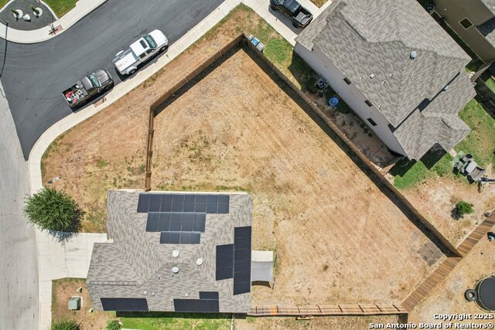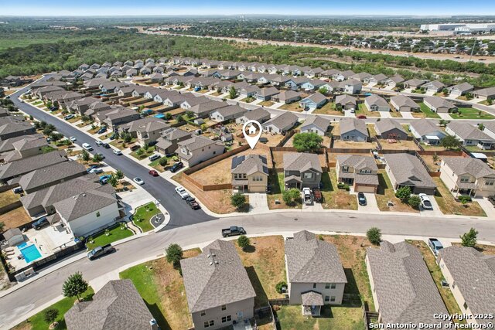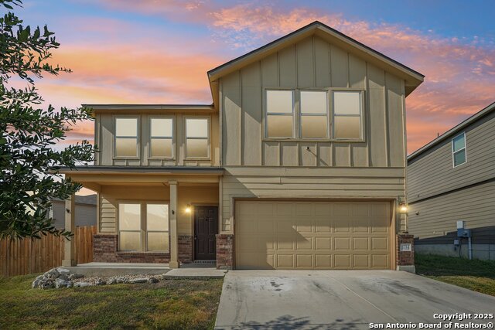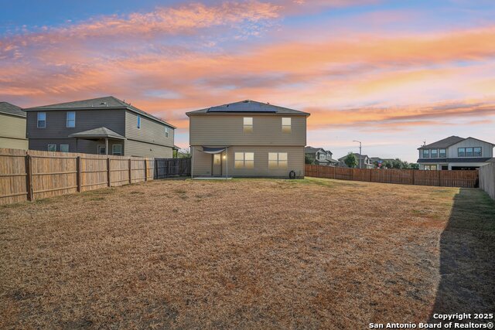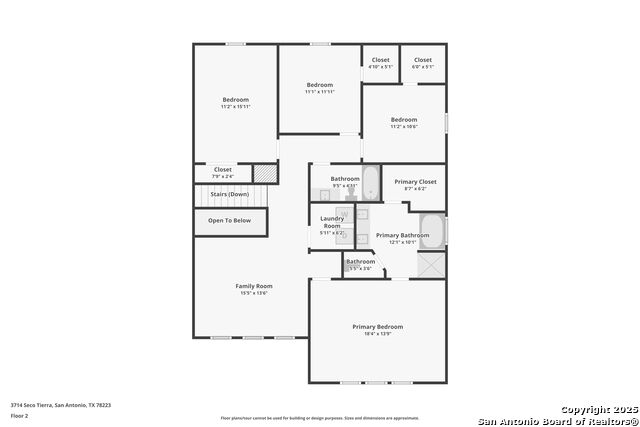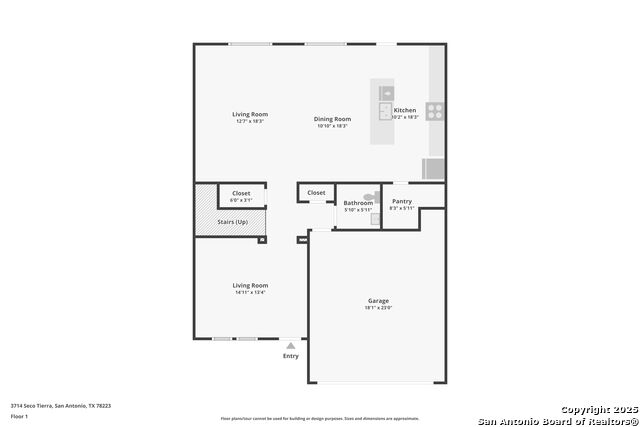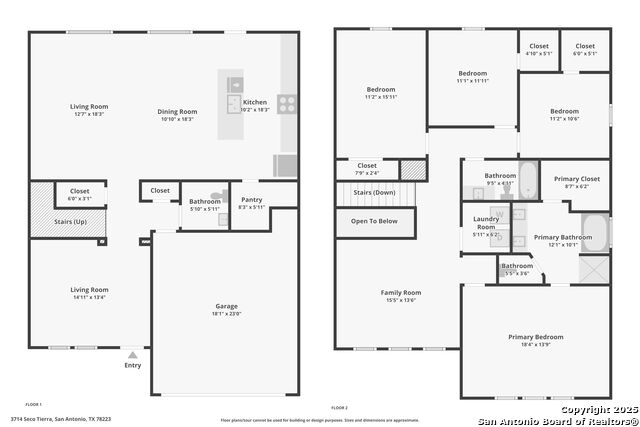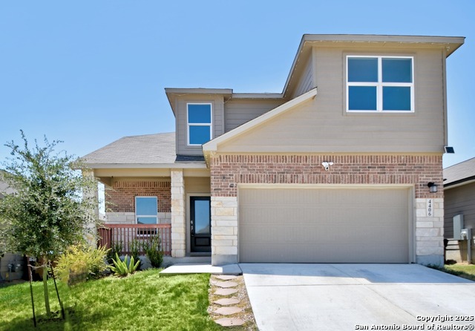3714 Seco Tierra, San Antonio, TX 78223
Property Photos
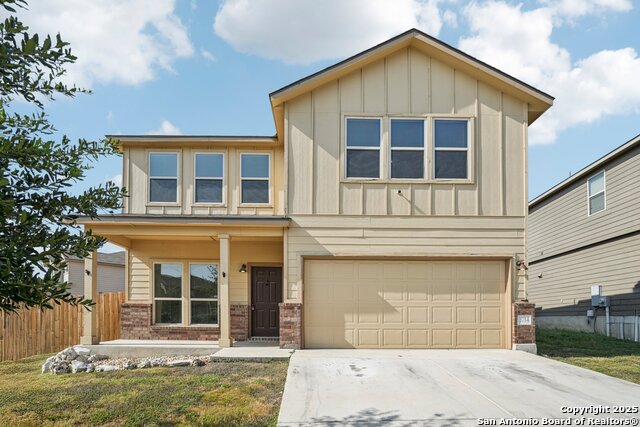
Would you like to sell your home before you purchase this one?
Priced at Only: $330,000
For more Information Call:
Address: 3714 Seco Tierra, San Antonio, TX 78223
Property Location and Similar Properties
- MLS#: 1893279 ( Single Residential )
- Street Address: 3714 Seco Tierra
- Viewed: 19
- Price: $330,000
- Price sqft: $130
- Waterfront: No
- Year Built: 2018
- Bldg sqft: 2530
- Bedrooms: 4
- Total Baths: 3
- Full Baths: 2
- 1/2 Baths: 1
- Garage / Parking Spaces: 2
- Days On Market: 28
- Additional Information
- County: BEXAR
- City: San Antonio
- Zipcode: 78223
- Subdivision: Monte Viejo
- District: East Central I.S.D
- Elementary School: land Forest
- Middle School: Legacy
- High School: East Central
- Provided by: Keeping It Realty
- Contact: Lorena Jacobo
- (210) 449-0691

- DMCA Notice
-
DescriptionWelcome to 3714 Seco Tierra, a beautifully maintained 4 bedroom, 2.5 bathroom two story home that's move in ready and professionally cleaned for your convenience. Inside, you'll find a spacious open concept kitchen and living area that's perfect for everyday living and entertaining, plus a flexible front space that can serve as a formal dining room or second living area. The generously sized master bedroom offers plenty of room to relax, with ample space for a sitting area or additional furniture. This spacious home features energy efficient living with 31 fully installed solar panels, keeping utility costs low year round. Outside, the true gem of this property is the expansive backyard one of the largest in the subdivision offers endless possibilities for outdoor living, entertaining, or future upgrades. Don't miss your chance to own this beautiful home schedule your showing today!
Payment Calculator
- Principal & Interest -
- Property Tax $
- Home Insurance $
- HOA Fees $
- Monthly -
Features
Building and Construction
- Builder Name: Armadillo
- Construction: Pre-Owned
- Exterior Features: Brick, Cement Fiber
- Floor: Carpeting, Ceramic Tile, Laminate
- Foundation: Slab
- Kitchen Length: 10
- Roof: Composition
- Source Sqft: Appsl Dist
Land Information
- Lot Description: Corner
School Information
- Elementary School: Highland Forest
- High School: East Central
- Middle School: Legacy
- School District: East Central I.S.D
Garage and Parking
- Garage Parking: Two Car Garage
Eco-Communities
- Green Features: Solar Panels
- Water/Sewer: Water System, Sewer System
Utilities
- Air Conditioning: One Central
- Fireplace: Not Applicable
- Heating Fuel: Electric
- Heating: Central
- Recent Rehab: No
- Window Coverings: All Remain
Amenities
- Neighborhood Amenities: Park/Playground
Finance and Tax Information
- Days On Market: 12
- Home Owners Association Fee: 400
- Home Owners Association Frequency: Annually
- Home Owners Association Mandatory: Mandatory
- Home Owners Association Name: RIDGE AT SALADO CREEK HOA
- Total Tax: 7191.49
Other Features
- Block: 39
- Contract: Exclusive Right To Sell
- Instdir: I37 off of Military Dr
- Interior Features: Three Living Area, Separate Dining Room, Game Room, All Bedrooms Upstairs, High Speed Internet
- Legal Desc Lot: 13
- Legal Description: NCB 10879 MI SUENO AT MONTE VIEJO UT-1, BLOCK 39 LOT 13
- Miscellaneous: Virtual Tour
- Occupancy: Vacant
- Ph To Show: 2102222227
- Possession: Closing/Funding
- Style: Two Story
- Views: 19
Owner Information
- Owner Lrealreb: No
Similar Properties
Nearby Subdivisions
Blue Wing
Braunig Lake Area Ec
Brookhill
Brookhill Sub
Brookside
Butterfield Ranch
Coney/cornish/casper
Coney/cornish/jasper
Fair To Southcross
Fairlawn
Green Lake
Green Lake Meadow
Greenway
Greenway Terrace
Heritage Oaks
Higdon Crossing
Highland
Highland Heights
Highland Hills
Highland Park
Highlands
Hot Wells
Hotwells
Kathy And Francis Jean
Mccreless
Mccreless Meadows
Mccreless Sub Un 5 Ncb 12716
Mission Creek
Monte Viejo
Monte Viejo Sub
N/a
Palm Park
Parkside
Pecan Valley
Pecan Vly-fairlawn
Presa Point
Republic Oaks
Riposa Vita
Riverside
Riverside Park
Salado Creek
South East Central Ec
South Sa River
South San Antonio
South To Pecan Valley
Southton Hollow
Southton Lake
Southton Meadows
Southton Ranch
Southton Village
Stone Garden
Tower Lake Estates
Unknown
Utopia Heights
Woodbridge At Monte Viejo




