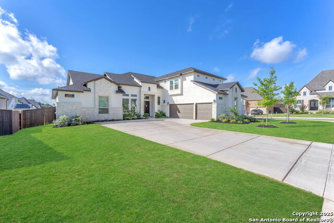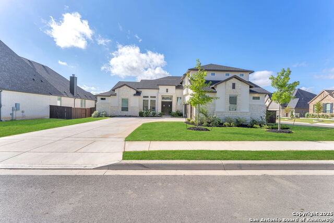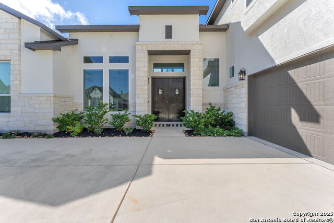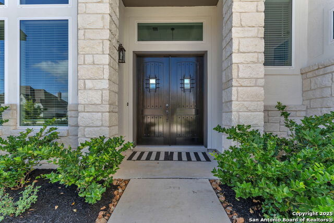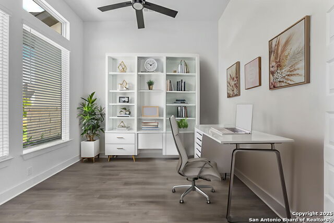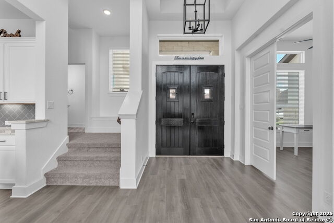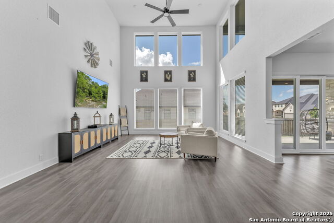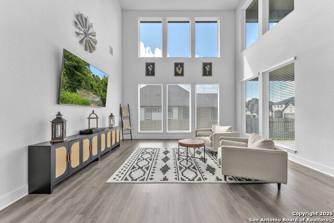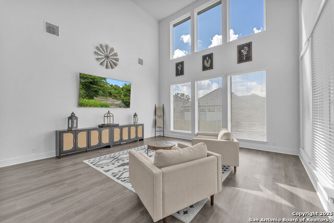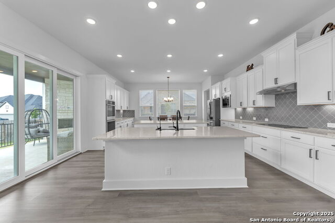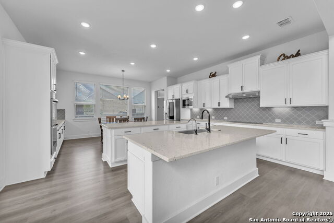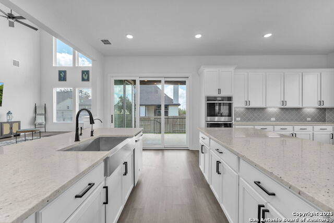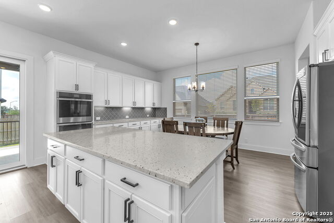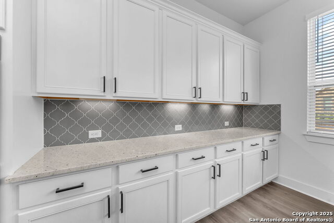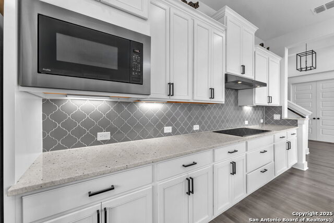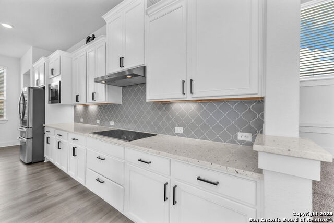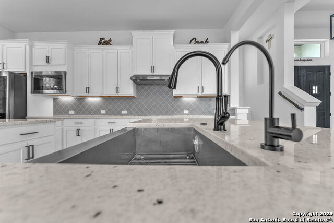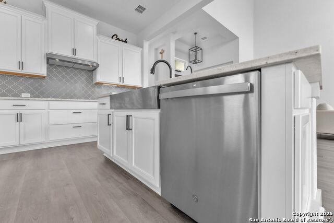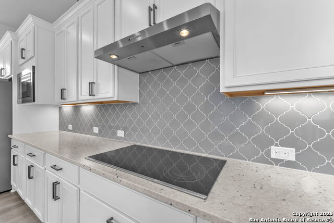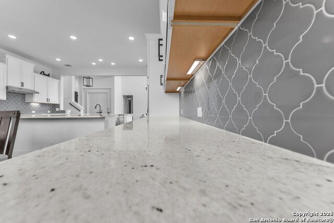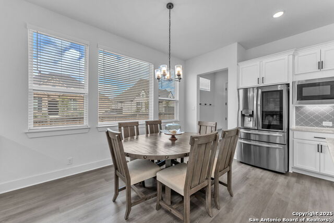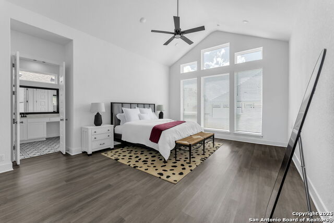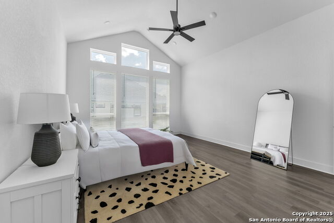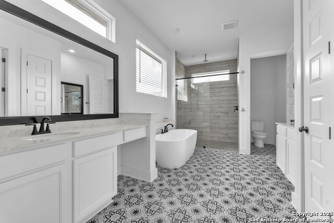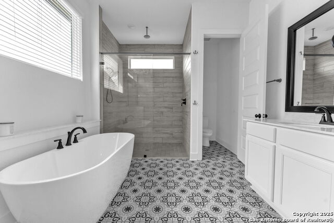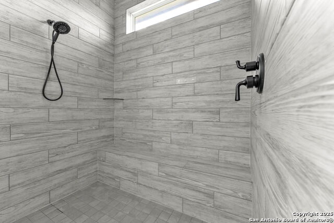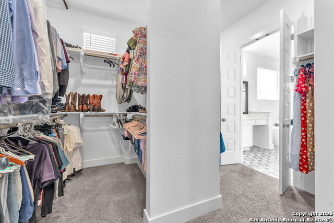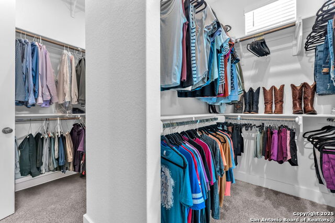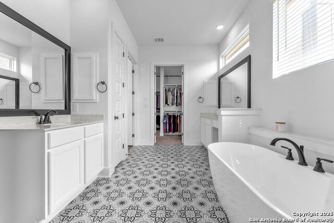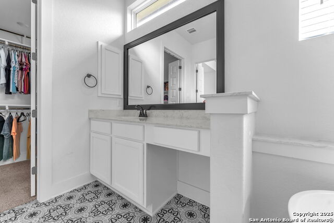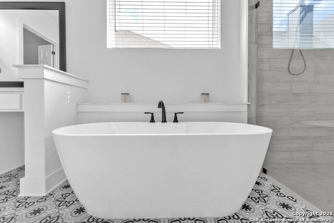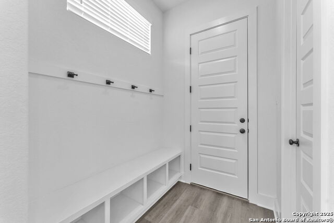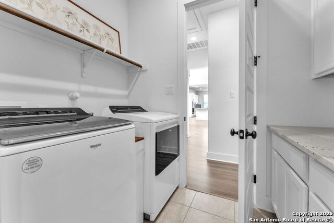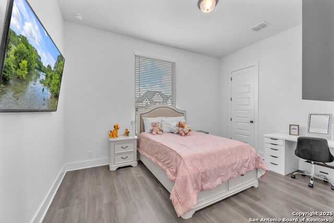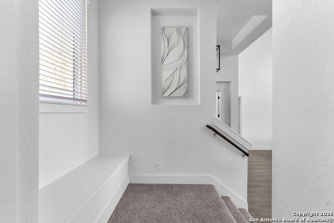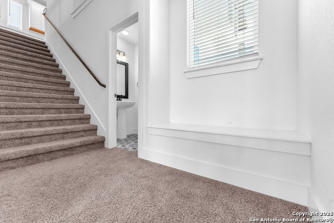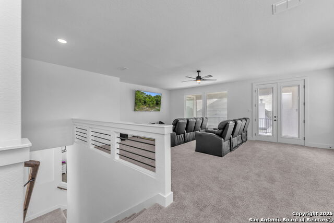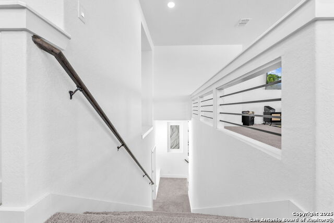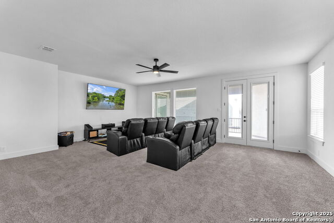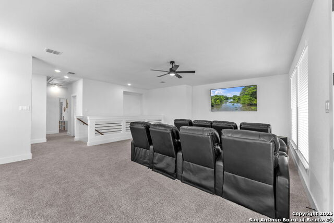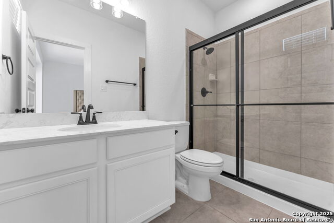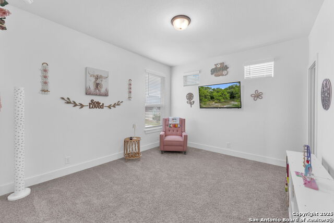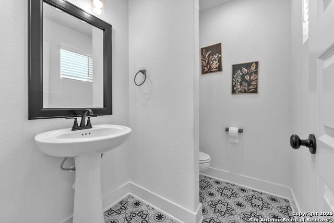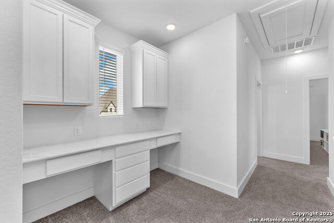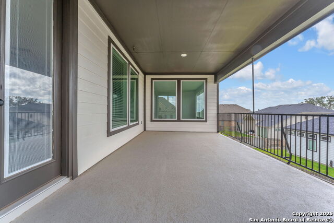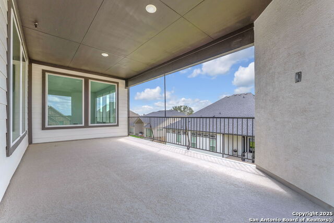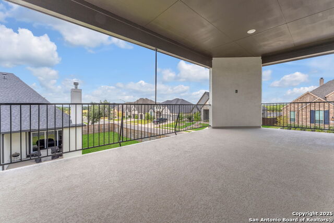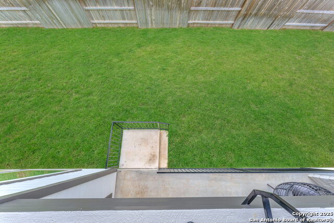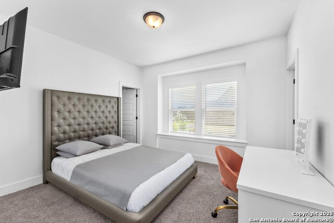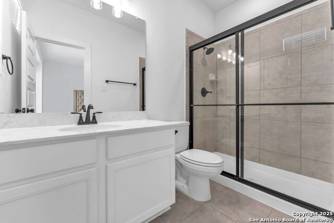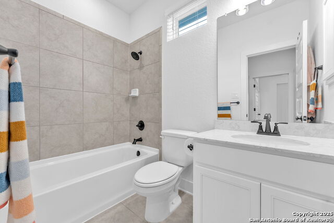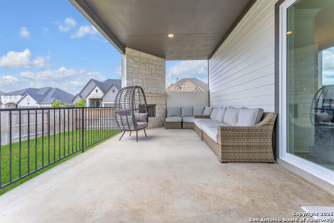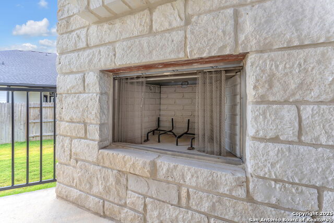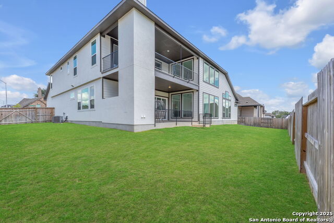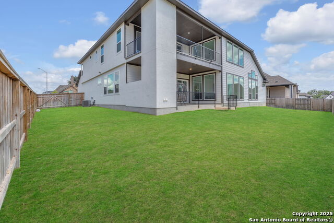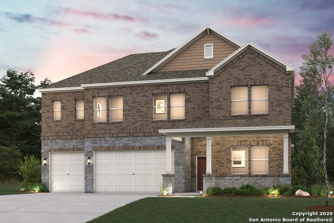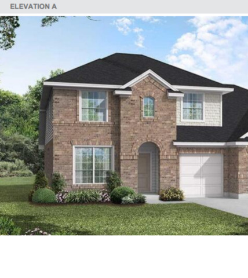406 Aurora Basin, Cibolo, TX 78108
Property Photos
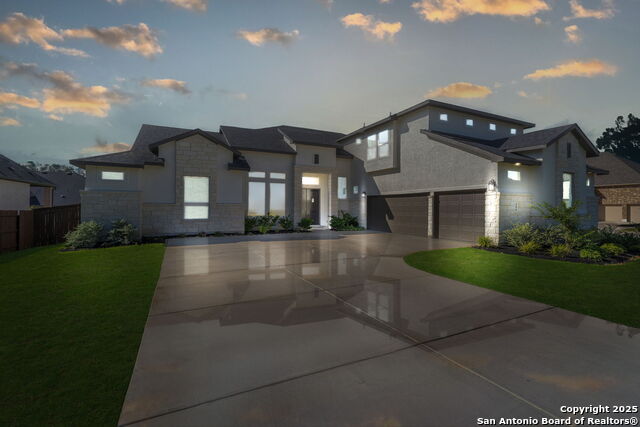
Would you like to sell your home before you purchase this one?
Priced at Only: $715,000
For more Information Call:
Address: 406 Aurora Basin, Cibolo, TX 78108
Property Location and Similar Properties
- MLS#: 1893394 ( Single Residential )
- Street Address: 406 Aurora Basin
- Viewed: 146
- Price: $715,000
- Price sqft: $204
- Waterfront: No
- Year Built: 2024
- Bldg sqft: 3505
- Bedrooms: 4
- Total Baths: 5
- Full Baths: 4
- 1/2 Baths: 1
- Garage / Parking Spaces: 3
- Days On Market: 77
- Additional Information
- County: GUADALUPE
- City: Cibolo
- Zipcode: 78108
- Subdivision: Mesa Western
- District: Schertz Cibolo Universal City
- Elementary School: Wiederstein
- Middle School: Dobie J. Frank
- High School: Byron Steele
- Provided by: Real Broker, LLC
- Contact: Tre Serrano
- (855) 450-0442

- DMCA Notice
-
DescriptionWelcome to 406 Aurora Basin, a nearly new 2024 two story residence built by Chesmar Homes and situated on a premium corner lot in the sought after Mesa Western neighborhood of Cibolo, Texas. With over 3,500 sq ft, this property features 4 bedrooms and 4.5 baths a spacious and sophisticated layout offered at a value well below comparable new construction nearby. A set of double entry doors opens into a soaring two story foyer and family room, creating an immediate sense of volume and natural light. The main level highlights a chef's kitchen with dual islands, a five burner gas cooktop, double oven, stainless steel appliances, and abundant cabinetry. Expansive three panel sliding glass doors connect the interior living spaces to the covered back patio, extending entertainment options outdoors. The primary suite on the first floor offers vaulted ceilings, a luxurious en suite bath with a soaking tub, oversized mud set shower, dual vanities, and a walk in closet that connects directly to the laundry room for convenience. Also located on the main level is a guest suite with its own private full bath, ideal for multi generational living or visitors. Upstairs, an open game room and loft area provide flexible living space along with a built in desk workspace. Two additional bedrooms each include their own en suite bathrooms. The second story covered patio/balcony overlooks the backyard and offers a peaceful setting to enjoy Hill Country breezes. Outdoor amenities include an oversized three car garage, a 0.26 acre level lot, and manicured landscaping maintained by a low cost HOA of approximately $67 per month. Additional upgrades include a smart thermostat, water softener system, upgraded lighting package, and a transferable 2 10 builder warranty. Mesa Western is ideally positioned for quick access to downtown Cibolo, major retail centers, and dining along FM 1103, as well as Interstate 35 and Loop 1604 for easy commuting. The home is located within the Schertz Cibolo Universal City ISD (SCUCISD) and lies approximately 6 miles from Joint Base San Antonio Randolph, making it convenient for military professionals. This residence represents a rare opportunity to acquire a near new, move in ready home on a premier lot with thoughtful design, luxury finishes, and enduring value priced below current builder inventory. Buyer to verify all room dimensions, school boundaries, HOA regulations, and community amenities.
Payment Calculator
- Principal & Interest -
- Property Tax $
- Home Insurance $
- HOA Fees $
- Monthly -
Features
Building and Construction
- Builder Name: CHESMAR
- Construction: Pre-Owned
- Exterior Features: Stone/Rock, Stucco
- Floor: Carpeting, Saltillo Tile, Vinyl
- Foundation: Slab
- Kitchen Length: 13
- Roof: Composition
- Source Sqft: Appsl Dist
School Information
- Elementary School: Wiederstein
- High School: Byron Steele High
- Middle School: Dobie J. Frank
- School District: Schertz-Cibolo-Universal City ISD
Garage and Parking
- Garage Parking: Three Car Garage, Oversized
Eco-Communities
- Water/Sewer: Water System, Sewer System, City
Utilities
- Air Conditioning: Two Central
- Fireplace: One
- Heating Fuel: Electric
- Heating: Central
- Window Coverings: All Remain
Amenities
- Neighborhood Amenities: Jogging Trails, Bike Trails
Finance and Tax Information
- Days On Market: 171
- Home Owners Association Fee: 67
- Home Owners Association Frequency: Monthly
- Home Owners Association Mandatory: Mandatory
- Home Owners Association Name: MESA WESTERN HOA
- Total Tax: 14155
Other Features
- Contract: Exclusive Right To Sell
- Instdir: 35N to FM 1103, Right on Green Valley
- Interior Features: Two Living Area, Eat-In Kitchen, Two Eating Areas, Island Kitchen, Walk-In Pantry, Study/Library, Game Room, Utility Room Inside, Secondary Bedroom Down, High Ceilings, Open Floor Plan, Pull Down Storage, Cable TV Available, High Speed Internet, Laundry Main Level, Laundry Lower Level, Laundry Room, Walk in Closets, Attic - Pull Down Stairs
- Legal Description: Mesa Western Unit #1 Block 7 Lot 4 0.21 Ac
- Occupancy: Owner
- Ph To Show: 7025219996
- Possession: Closing/Funding
- Style: Two Story, Contemporary
- Views: 146
Owner Information
- Owner Lrealreb: No
Similar Properties
Nearby Subdivisions
(rural_g04) Rural Nbhd Geo Reg
A0216-jflores #10
Belmont Park
Bentwood Ranch
Brackin William
Braewood
Buffalo Crossing
Buffalo Crossing 5
Calhoun Subdivision
Charleston Parke
Cher Ron
Cibolo North
Cibolo Valley
Cibolo Valley Heights
Cibolo Valley Ranch
Cibolo Vista
Cibolo Vistas Phase #1
Cypress Point
Cypress Point 1
Deer Creek
Deer Creek Cibolo
Deer Crest
Fairhaven
Fairway Ridge
Fairways At Scenic Hills
Falcon Ridge
Five Leaf Park
Foxbrook
Garcia
Gatewood
Grace Valley
Green Valley
Heights Of Cibolo
Landmark Pointe - Guadalupe Co
Lantana
Legendary Trails
Legendary Trails 45
Legendary Trails 50
Mesa @ Turning Stone - Guadalu
Mesa At Turning Stone
Mesa Western
N/a
Northcliffe
Not In Defined Subdivision
Red River Ranch
Riata
Ridge At Deer Creek
Rural Acres
Saddle Creek Ranch
Saratoga - Guadalupe County
Springtree
Steele Creek
Steele Creek Unit 1
Stonebrook
The Heights Of Cibolo
The Links At Scenic Hills
Thistle Creek
Town Creek
Town Creek Village 2
Town Creek West
Turning Stone
Unknown
Venado Crossing
Willow Bridge
Woodstone




