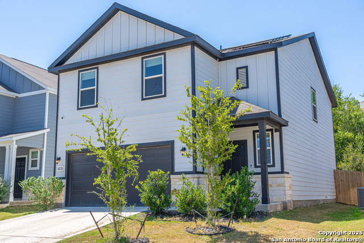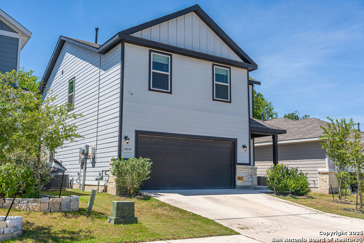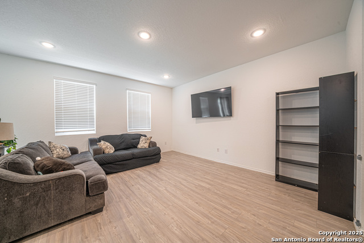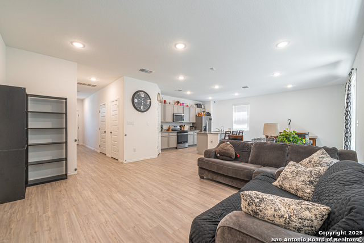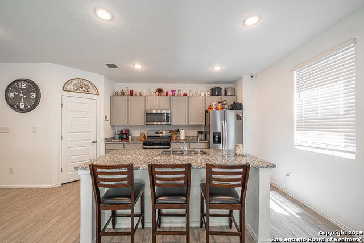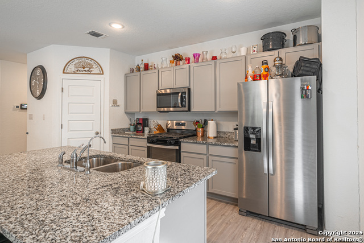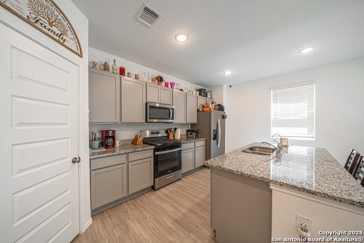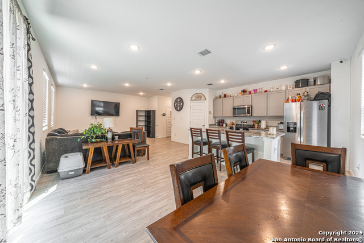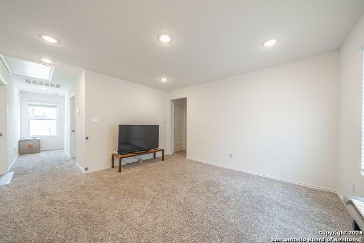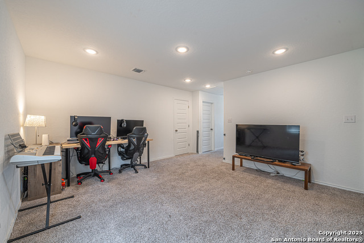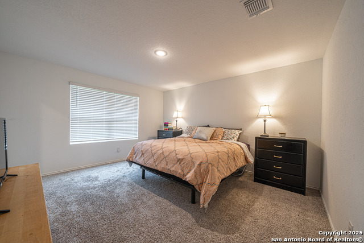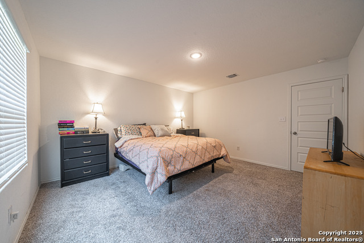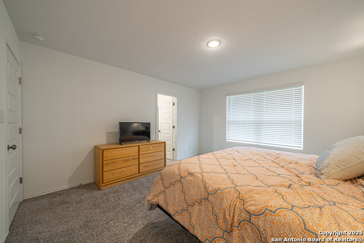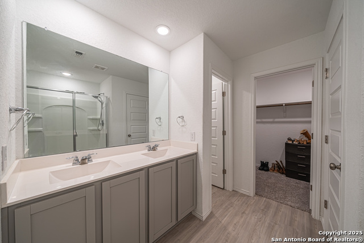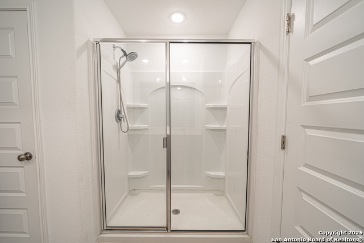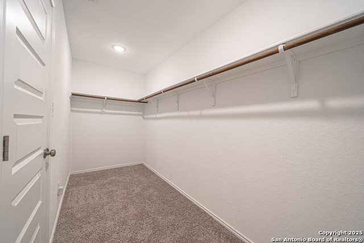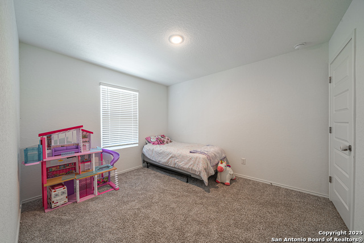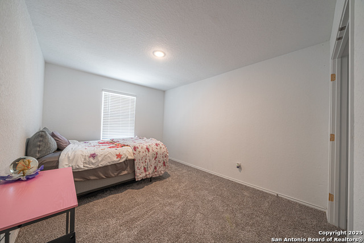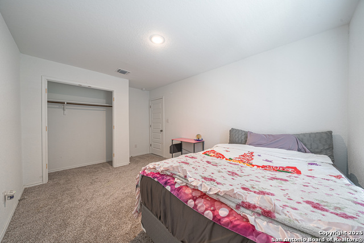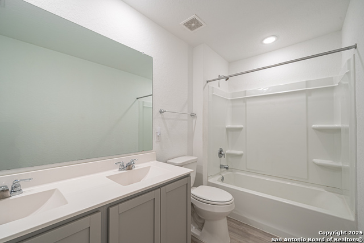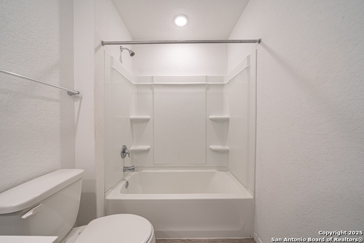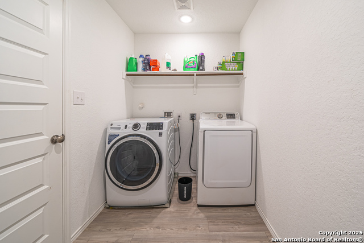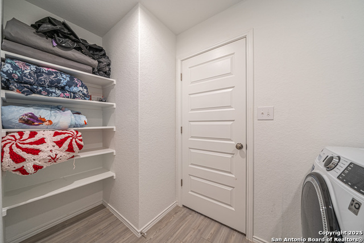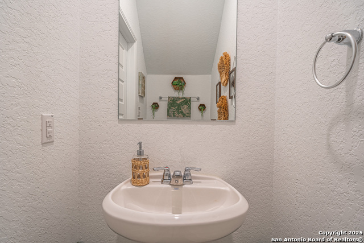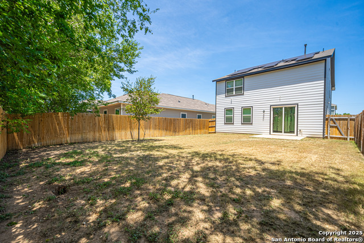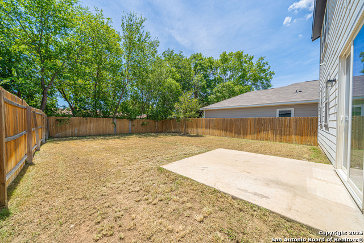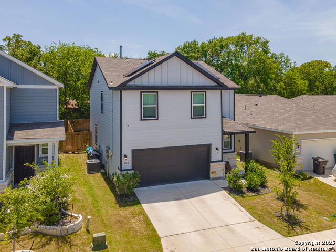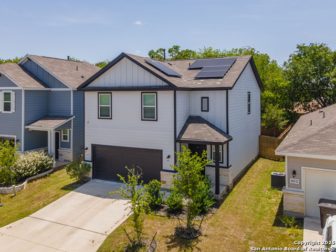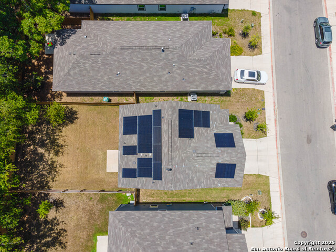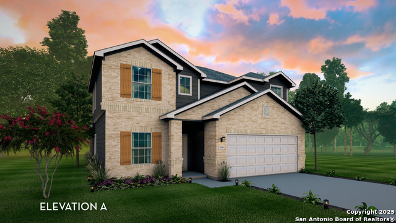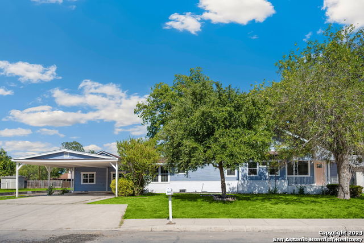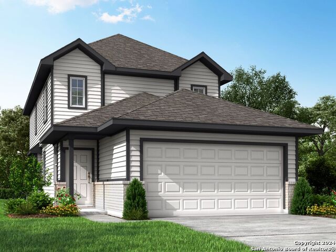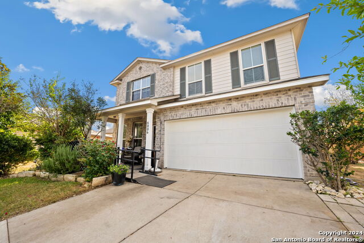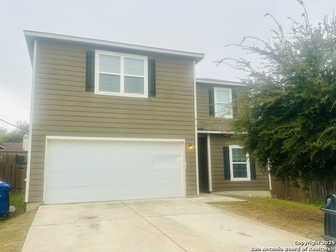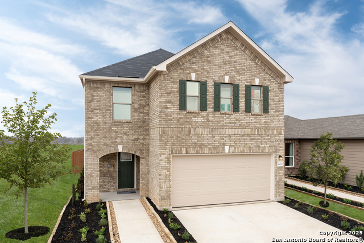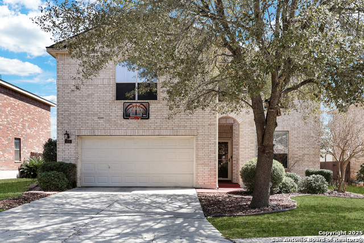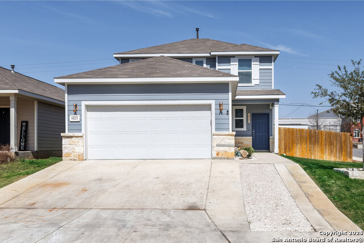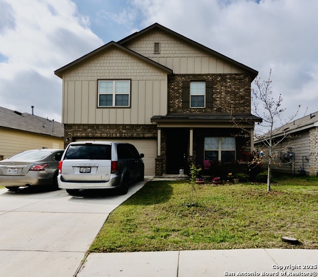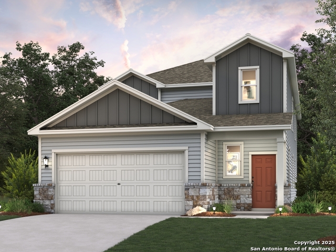4422 Chandler Rd 20, San Antonio, TX 78222
Property Photos
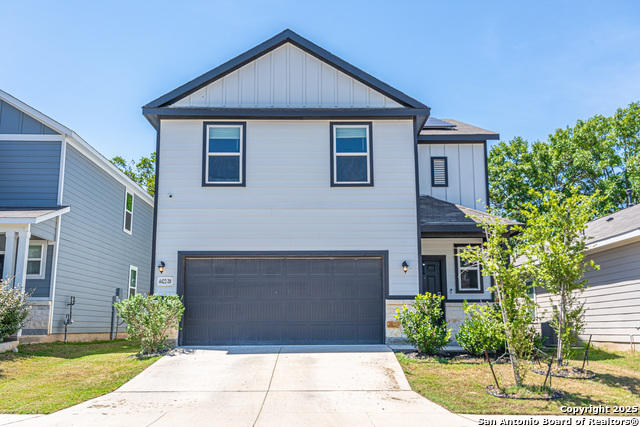
Would you like to sell your home before you purchase this one?
Priced at Only: $299,000
For more Information Call:
Address: 4422 Chandler Rd 20, San Antonio, TX 78222
Property Location and Similar Properties
- MLS#: 1893557 ( Single Residential )
- Street Address: 4422 Chandler Rd 20
- Viewed: 11
- Price: $299,000
- Price sqft: $155
- Waterfront: No
- Year Built: 2022
- Bldg sqft: 1934
- Bedrooms: 3
- Total Baths: 3
- Full Baths: 2
- 1/2 Baths: 1
- Garage / Parking Spaces: 2
- Days On Market: 29
- Additional Information
- County: BEXAR
- City: San Antonio
- Zipcode: 78222
- Subdivision: Covington Oaks
- District: East Central I.S.D
- Elementary School: Pecan Valley
- Middle School: Legacy
- High School: East Central
- Provided by: eXp Realty
- Contact: Ricardo Salinas
- (888) 519-7431

- DMCA Notice
-
Description***Preferred Lender offering rate buydowns and closing costs assistance.*** Stunning 3 Year Old Home 3 Beds 2.5 Baths with Game Room! Discover modern living in this 3 year old, popular Emory plan home that features 3 bedrooms, 2.5 bathrooms, and a game room with beautifully designed space. The open concept layout features a bright and airy living area, a stylish kitchen with sleek finishes, a center island, and walk in pantry that overlooks the family room and dining room which is perfect for family dinners and entertaining. Upstairs, the versatile game room provides the ideal spot for movie nights, a home office, or a play area. The primary suite boasts a walk in closet and double vanity. The two additional bedrooms share a full bath, while a convenient half bath serves guests downstairs. One of the bedrooms also has a walk in closet. With thoughtful details, quality craftsmanship, and plenty of natural light throughout, this home combines comfort with style. Perfectly located near shopping, dining, and schools, it's ready for you to make it your own.
Payment Calculator
- Principal & Interest -
- Property Tax $
- Home Insurance $
- HOA Fees $
- Monthly -
Features
Building and Construction
- Builder Name: Century Communities
- Construction: Pre-Owned
- Exterior Features: Stone/Rock, Siding, 1 Side Masonry
- Floor: Carpeting, Vinyl
- Foundation: Slab
- Kitchen Length: 16
- Roof: Composition
- Source Sqft: Appsl Dist
School Information
- Elementary School: Pecan Valley
- High School: East Central
- Middle School: Legacy
- School District: East Central I.S.D
Garage and Parking
- Garage Parking: Two Car Garage
Eco-Communities
- Water/Sewer: City
Utilities
- Air Conditioning: Two Central, Zoned
- Fireplace: Not Applicable
- Heating Fuel: Natural Gas
- Heating: Central, Zoned
- Window Coverings: All Remain
Amenities
- Neighborhood Amenities: None
Finance and Tax Information
- Days On Market: 21
- Home Owners Association Fee: 100
- Home Owners Association Frequency: Quarterly
- Home Owners Association Mandatory: Mandatory
- Home Owners Association Name: ALAMO MANAGEMENT
- Total Tax: 4482.6
Other Features
- Contract: Exclusive Right To Sell
- Instdir: Take I-410 S to exit 37 to merge onto E South cross. Take slight right onto E Southcross and turn left onto S WW White Rd. Turn right onto Chandler Road and destination will be on your left.
- Interior Features: Two Living Area, Liv/Din Combo, Island Kitchen, Walk-In Pantry, Game Room, Loft, Utility Room Inside, All Bedrooms Upstairs, High Ceilings, Open Floor Plan, Cable TV Available, High Speed Internet, Laundry Upper Level, Laundry Room, Walk in Closets, Attic - Pull Down Stairs
- Legal Desc Lot: 19
- Legal Description: NCB 14919 (COVINGTON CONDOMINIUMS), UNIT 4422-20
- Occupancy: Owner
- Ph To Show: 210-222-2227
- Possession: Closing/Funding
- Style: Two Story, Traditional
- Views: 11
Owner Information
- Owner Lrealreb: No
Similar Properties
Nearby Subdivisions
Agave
Blue Ridge Ranch
Blue Rock Springs
Call Agent
Covington Oaks
Crestlake
East Central Area
Foster Acres
Foster Meadows
Green Acres
Jupe Manor
Jupe Subdivision
Jupe/manor Terrace
Lakeside
Manor Terrace
Mary Helen
Mary Helen (ec/sa)
N/a
Peach Grove
Pecan Valley
Pecan Valley Heights
Red Hawk Landing
Republic Creek
Republic Oaks
Rice Road
Riposa Vita
Roosevelt Heights
Sa / Ec Isds Rural Metro
Southern Hills
Spanish Trails
Spanish Trails Villas
Spanish Trails-unit 1 West
Starlight Homes
Sutton Farms
The Meadows
Thea Meadows




