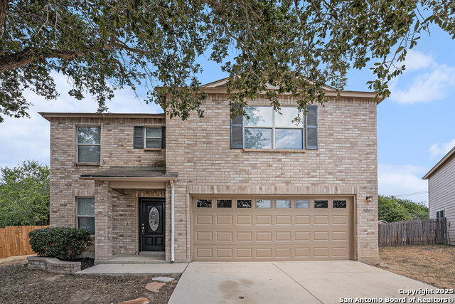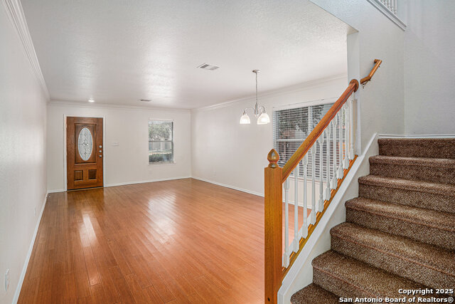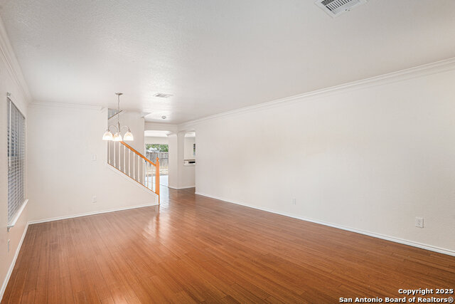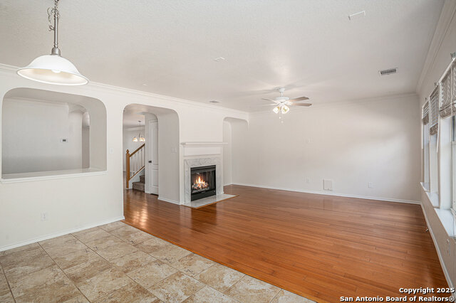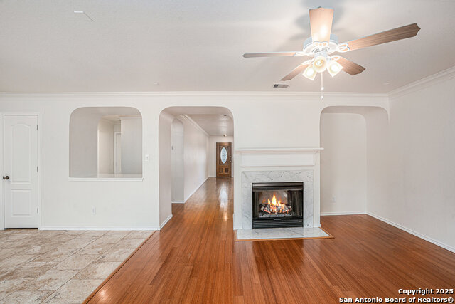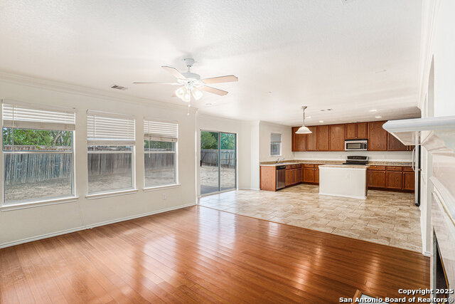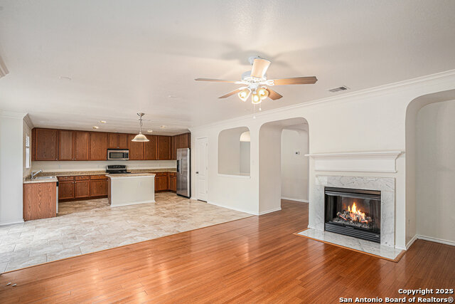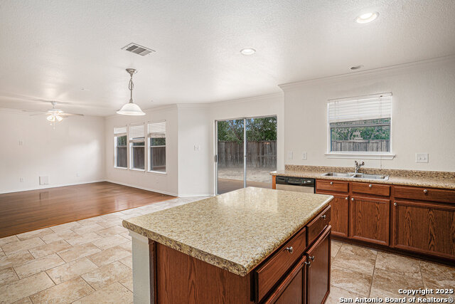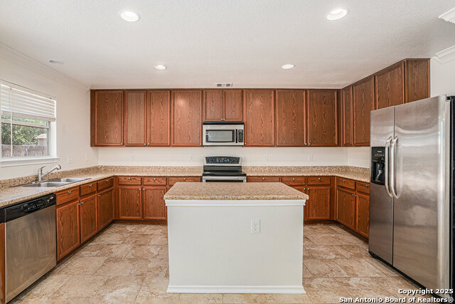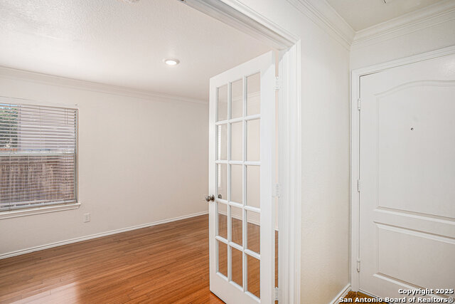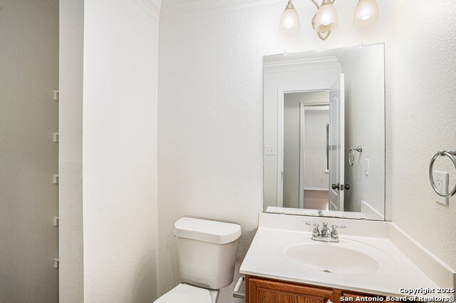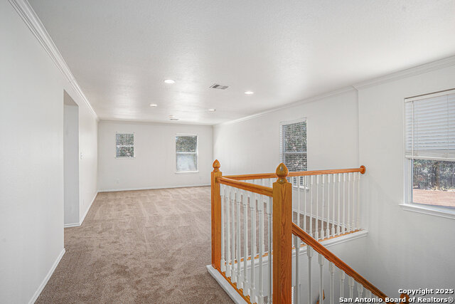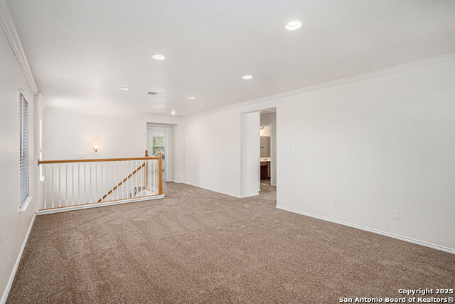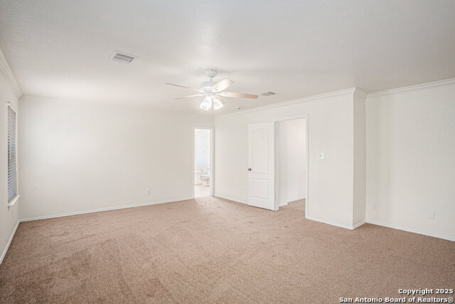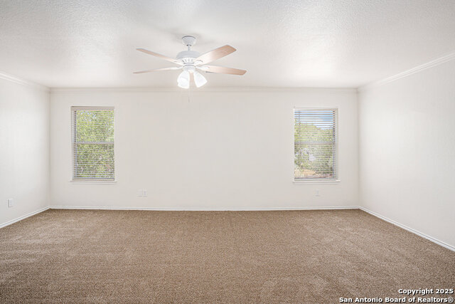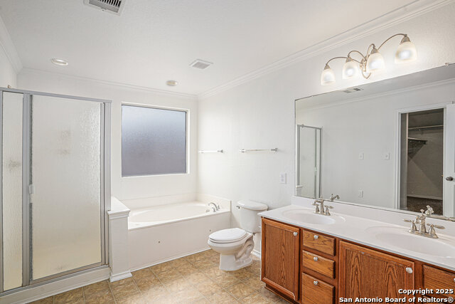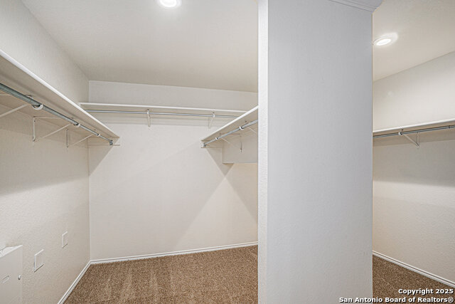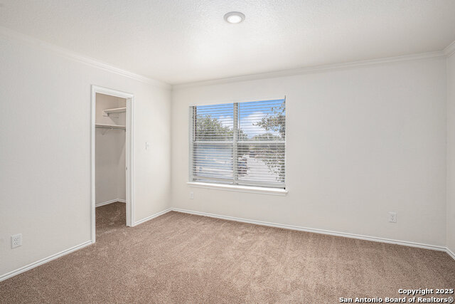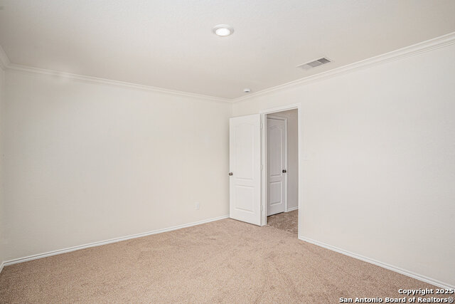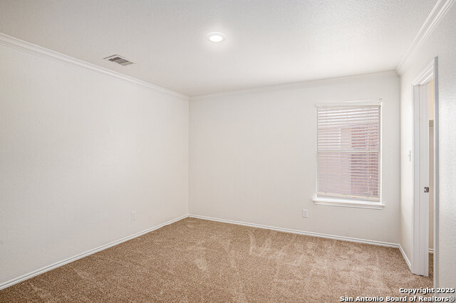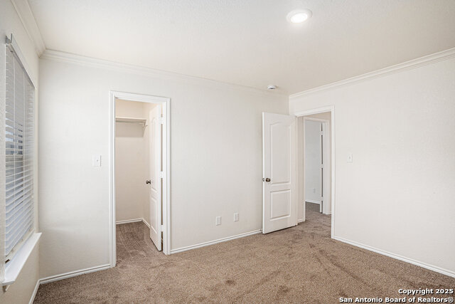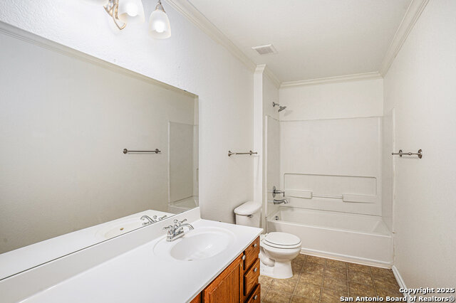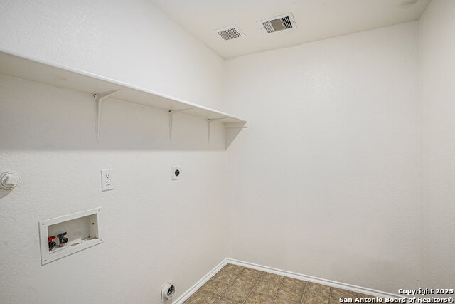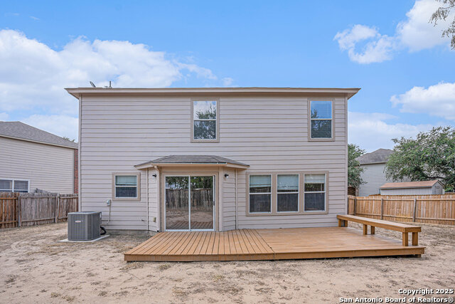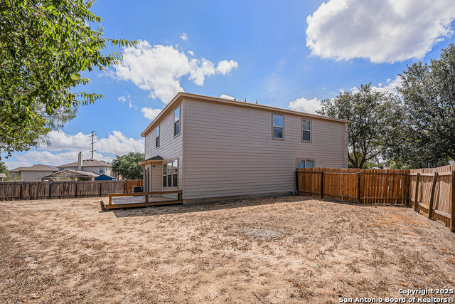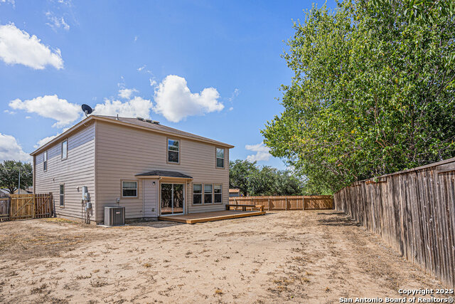5003 Green Post, San Antonio, TX 78223
Property Photos
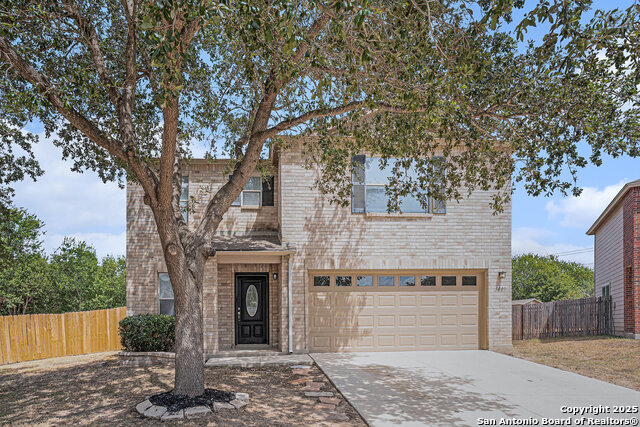
Would you like to sell your home before you purchase this one?
Priced at Only: $249,900
For more Information Call:
Address: 5003 Green Post, San Antonio, TX 78223
Property Location and Similar Properties
- MLS#: 1893691 ( Single Residential )
- Street Address: 5003 Green Post
- Viewed: 11
- Price: $249,900
- Price sqft: $87
- Waterfront: No
- Year Built: 2007
- Bldg sqft: 2859
- Bedrooms: 3
- Total Baths: 3
- Full Baths: 2
- 1/2 Baths: 1
- Garage / Parking Spaces: 2
- Days On Market: 26
- Additional Information
- County: BEXAR
- City: San Antonio
- Zipcode: 78223
- Subdivision: Greenway Terrace
- District: East Central I.S.D
- Elementary School: Harmony
- Middle School: East Central
- High School: East Central
- Provided by: Entera Realty LLC
- Contact: Penny Watson
- (713) 303-2146

- DMCA Notice
-
DescriptionSpacious 3 Bedroom, 2.5 Bathroom Home with Office in a Quiet San Antonio Cul de Sac Welcome to one of the largest homes available in this peaceful San Antonio neighborhood offering exceptional value and plenty of room to grow. This 3 bedroom, 2.5 bathroom home also includes a dedicated office on the main floor, ideal for remote work or use as a non conforming fourth bedroom. The living room features built ins, a cozy fireplace, and direct access to the fenced backyard complete with a deck perfect for outdoor enjoyment. Upstairs, you'll find all bedrooms plus a spacious flex area that can serve as a second living room, game room, or media space. Located within walking distance of the community park and conveniently near schools, parks, and major military installations. Don't miss your chance schedule your showing today!
Payment Calculator
- Principal & Interest -
- Property Tax $
- Home Insurance $
- HOA Fees $
- Monthly -
Features
Building and Construction
- Apprx Age: 18
- Builder Name: KB Home
- Construction: Pre-Owned
- Exterior Features: Brick
- Floor: Carpeting, Ceramic Tile, Wood
- Foundation: Slab
- Kitchen Length: 14
- Roof: Composition
- Source Sqft: Appsl Dist
Land Information
- Lot Description: Cul-de-Sac/Dead End
- Lot Improvements: Street Paved
School Information
- Elementary School: Harmony
- High School: East Central
- Middle School: East Central
- School District: East Central I.S.D
Garage and Parking
- Garage Parking: Two Car Garage, Attached
Eco-Communities
- Water/Sewer: City
Utilities
- Air Conditioning: One Central
- Fireplace: Family Room
- Heating Fuel: Electric
- Heating: Central
- Recent Rehab: No
- Window Coverings: All Remain
Amenities
- Neighborhood Amenities: Park/Playground
Finance and Tax Information
- Days On Market: 19
- Home Faces: South
- Home Owners Association Fee: 250
- Home Owners Association Frequency: Annually
- Home Owners Association Mandatory: Mandatory
- Home Owners Association Name: GREENWAY TERRRACE HOMEOWNERS ASSOCIATION, INC.
- Total Tax: 5279
Rental Information
- Currently Being Leased: No
Other Features
- Contract: Exclusive Right To Sell
- Instdir: located off HWY 181, 2 miles outside loop 410
- Interior Features: Two Living Area, Separate Dining Room, Island Kitchen, Breakfast Bar, All Bedrooms Upstairs, Laundry Upper Level, Walk in Closets
- Legal Desc Lot: 36
- Legal Description: Cb 4007G (Greenway Terrace Ut-2), Block 8 Lot 36 9568/215-21
- Occupancy: Vacant
- Ph To Show: 800-746-9464
- Possession: Closing/Funding
- Style: Two Story
- Views: 11
Owner Information
- Owner Lrealreb: No
Nearby Subdivisions
Blue Wing
Braunig Lake Area Ec
Brookhill
Brookhill Sub
Brookside
Butterfield Ranch
Coney/cornish/casper
Coney/cornish/jasper
Fair To Southcross
Fairlawn
Green Lake
Green Lake Meadow
Greenway
Greenway Terrace
Heritage Oaks
Higdon Crossing
Highland
Highland Heights
Highland Hills
Highland Park
Highlands
Hot Wells
Hotwells
Kathy And Francis Jean
Mccreless
Mccreless Meadows
Mccreless Sub Un 5 Ncb 12716
Mission Creek
Monte Viejo
Monte Viejo Sub
N/a
Palm Park
Parkside
Pecan Valley
Pecan Vly-fairlawn
Presa Point
Republic Oaks
Riposa Vita
Riverside
Riverside Park
Salado Creek
South East Central Ec
South Sa River
South San Antonio
South To Pecan Valley
Southton Hollow
Southton Lake
Southton Meadows
Southton Ranch
Southton Village
Stone Garden
Tower Lake Estates
Unknown
Utopia Heights
Woodbridge At Monte Viejo




