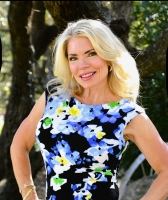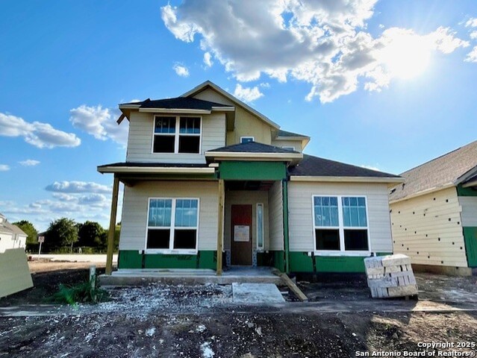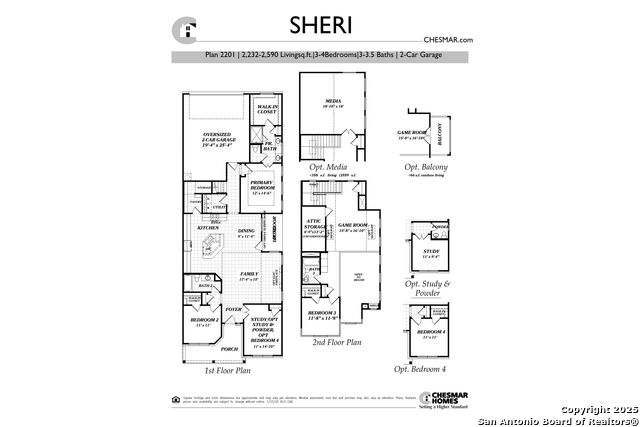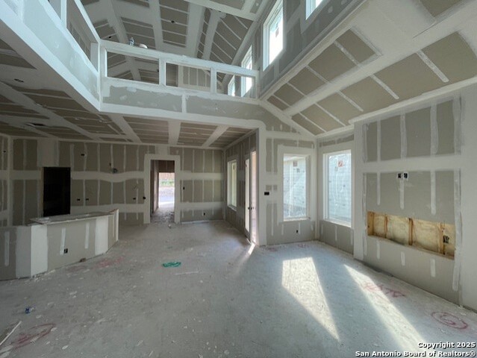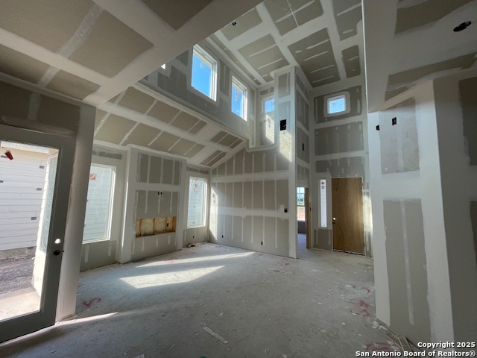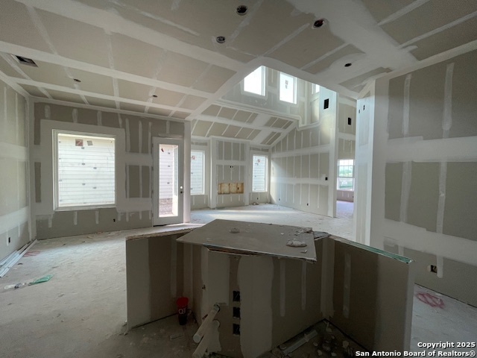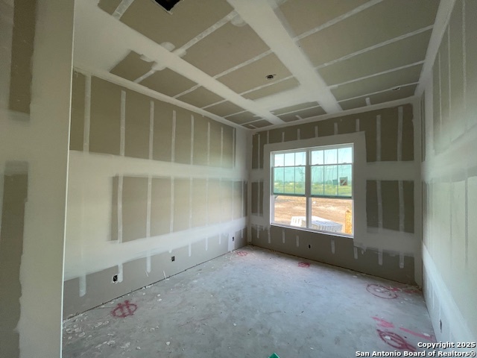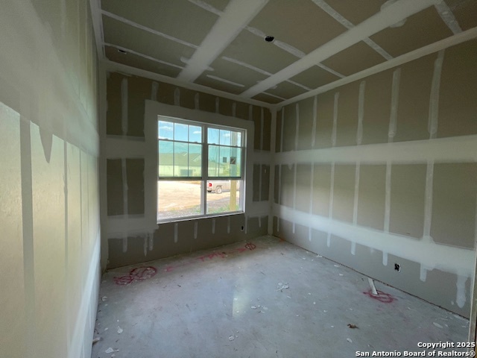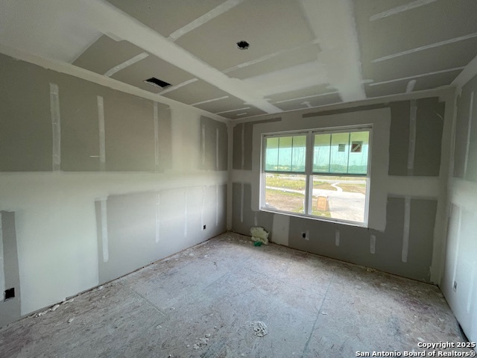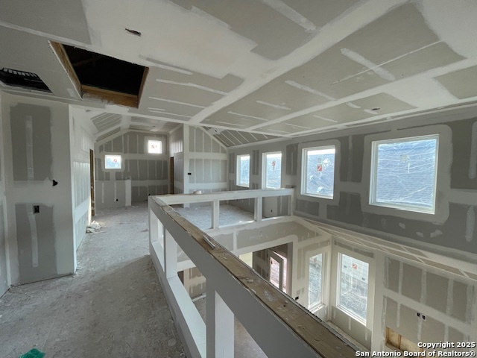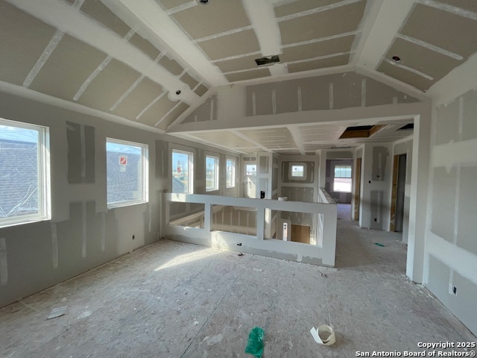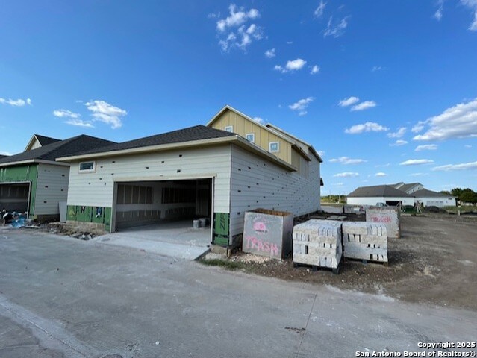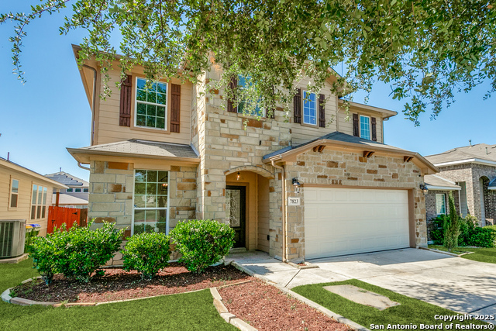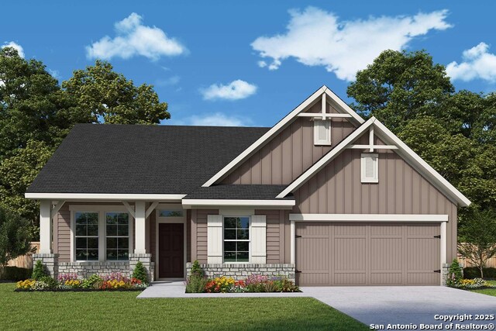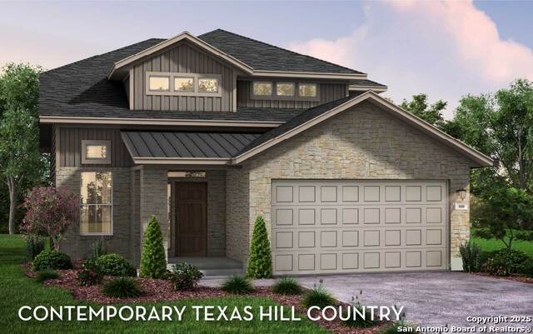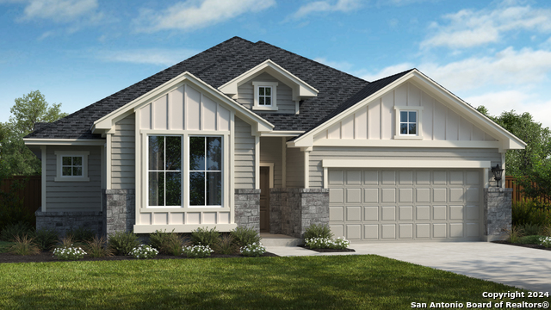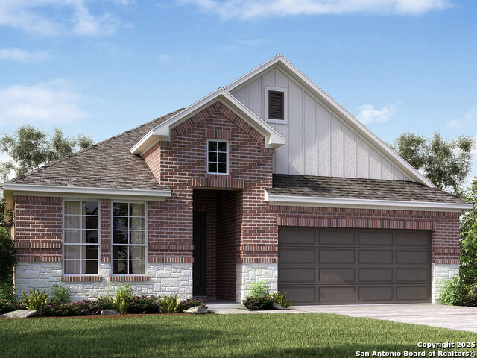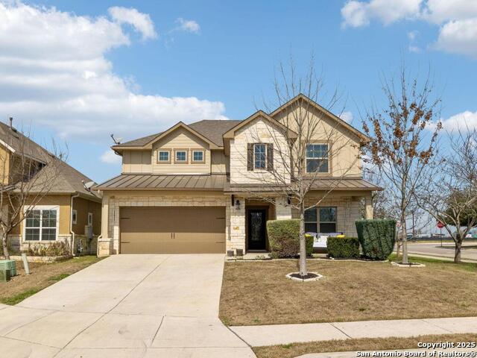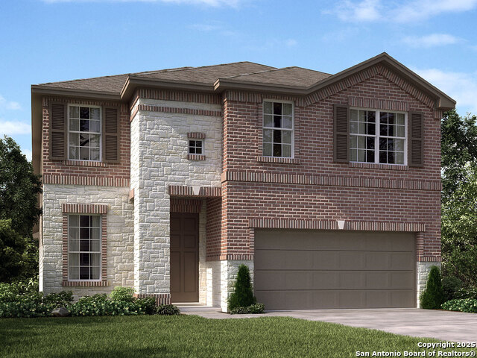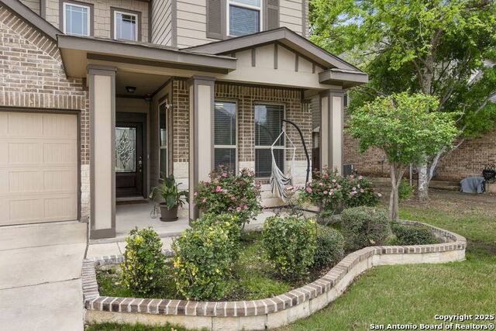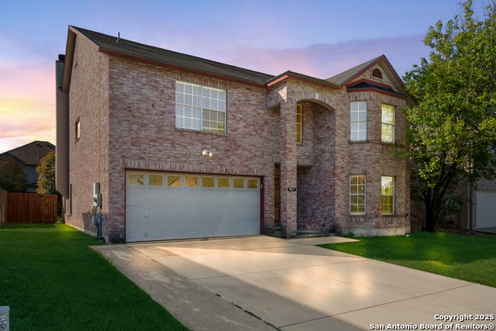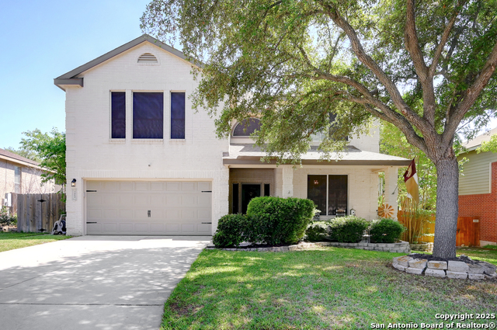9418 Chatside, Schertz, TX 78154
Property Photos
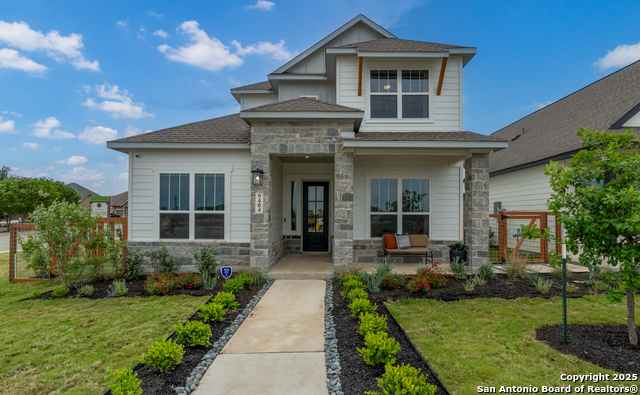
Would you like to sell your home before you purchase this one?
Priced at Only: $429,800
For more Information Call:
Address: 9418 Chatside, Schertz, TX 78154
Property Location and Similar Properties
- MLS#: 1894144 ( Single Residential )
- Street Address: 9418 Chatside
- Viewed: 14
- Price: $429,800
- Price sqft: $193
- Waterfront: No
- Year Built: 2025
- Bldg sqft: 2232
- Bedrooms: 3
- Total Baths: 3
- Full Baths: 3
- Garage / Parking Spaces: 2
- Days On Market: 120
- Additional Information
- County: GUADALUPE
- City: Schertz
- Zipcode: 78154
- Subdivision: The Crossvine
- District: Schertz Cibolo Universal City
- Elementary School: Rose Garden
- Middle School: Barbara C. Jordan
- High School: Samuel Clemens
- Provided by: Chesmar Homes
- Contact: Katie Craig
- (210) 887-1197

- DMCA Notice
-
DescriptionMove in Ready! Step inside this stunning two story home, where spacious design and thoughtful details create the perfect living experience. The first floor features an inviting open floor plan, centered around a large family room that flows effortlessly into the dining room and kitchen. Just off the dining room, step outside to an expansive outdoor living area, ideal for enjoying the outdoors or hosting gatherings. The first floor primary bedroom is a peaceful retreat, boasting a large walk in closet with plenty of storage space. A second bedroom with a walk in closet and a private study offer additional flexibility and privacy on the main level. Upstairs, a grand game room opens to the floor below, providing a perfect space for relaxation or play. The second floor also includes a third bedroom with its own walk in closet, making this home ideal for families or guests. With three full bathrooms, a two car garage with extra storage, and walk in closets in every bedroom, this home is designed for both convenience and modern living.
Payment Calculator
- Principal & Interest -
- Property Tax $
- Home Insurance $
- HOA Fees $
- Monthly -
Features
Building and Construction
- Builder Name: Chesmar Homes
- Construction: New
- Exterior Features: Stone/Rock
- Floor: Carpeting, Ceramic Tile, Vinyl
- Foundation: Slab
- Kitchen Length: 17
- Roof: Composition
- Source Sqft: Bldr Plans
Land Information
- Lot Improvements: Street Paved, Curbs, Street Gutters, Sidewalks, Streetlights
School Information
- Elementary School: Rose Garden
- High School: Samuel Clemens
- Middle School: Barbara C. Jordan
- School District: Schertz-Cibolo-Universal City ISD
Garage and Parking
- Garage Parking: Two Car Garage, Attached, Rear Entry, Oversized
Eco-Communities
- Energy Efficiency: 16+ SEER AC, Programmable Thermostat, Double Pane Windows, Energy Star Appliances, Radiant Barrier, Low E Windows, High Efficiency Water Heater, Ceiling Fans
- Green Certifications: HERS Rated, HERS 0-85, Energy Star Certified
- Water/Sewer: Water System, Sewer System
Utilities
- Air Conditioning: One Central
- Fireplace: Not Applicable
- Heating Fuel: Natural Gas
- Heating: Central, 1 Unit
- Utility Supplier Elec: CPS
- Utility Supplier Gas: CPS
- Utility Supplier Grbge: REP SERVICES
- Utility Supplier Sewer: SCHERTZ
- Utility Supplier Water: SCHERTZ
- Window Coverings: Some Remain
Amenities
- Neighborhood Amenities: Controlled Access, Pool, Tennis, Clubhouse, Park/Playground, Jogging Trails, Sports Court, Basketball Court
Finance and Tax Information
- Days On Market: 89
- Home Faces: East
- Home Owners Association Fee: 255
- Home Owners Association Frequency: Quarterly
- Home Owners Association Mandatory: Mandatory
- Home Owners Association Name: REAL MANAGE
Other Features
- Contract: Exclusive Right To Sell
- Instdir: From 1604 and Pat Booker Rd. Head E on Pat Booker Rd toward Kitty Hawk Rd. Turn left onto Farm-To-Market Rd 78 E. Turn R onto FM 1518 S. Turn right onto Trellis Walk. Turn left to stay on Trellis Walk. Turn right onto Chatside.Destination will be right
- Interior Features: One Living Area, Two Living Area, Liv/Din Combo, Eat-In Kitchen, Island Kitchen, Walk-In Pantry, Study/Library, Game Room, Utility Room Inside, Secondary Bedroom Down, High Ceilings, Open Floor Plan, Cable TV Available, High Speed Internet
- Legal Desc Lot: 14
- Legal Description: Lot: 14 Block: 6 Section: 2.1
- Ph To Show: 210-361-8635
- Possession: Closing/Funding
- Style: Two Story
- Views: 14
Owner Information
- Owner Lrealreb: No
Similar Properties
Nearby Subdivisions
Asher Place
Ashley Place
Aviation Heights
Berry Creek
Bindseil Farms
Carmel Ranch
Carolina Crossing
Crossvine
Dove Meadows
Fischer Subdivision
Forest Ridge
Greenfield Village
Greenfield Village #1
Greenshire
Hallies Cove
Hmd106
Homestead
Horseshoe Oaks
Jonas Woods
Kensington Ranch Ii
Koch #1
Kramer Farm
Laura Heights
Laura Heights Estates
Lone Oak
Mesa Oaks
Misty Woods
Mobile Villa Estates
N/a
Northcliffe
Oak Forest
Orchard Park
Parkland Village
Parklands
Rhine Valley
Riata
Rio Vista
Saddlebrook
Saddlebrook Ranch
Saddlebrook Ranch Unit 1b
Savannah Bluff
Savannah Square
Sedona
Selma Park Estates
Sunrise Village
The Crossvine
The Crossvine Module 1 Ut1 Su
The Reserve At Schertz Ii
Val Verde
Village #1
Willow Grove Sub (sc)
Windborne
Windborne 100
Woodbridge
Woodland Oaks
Woodland Oaks #4
Wynnbrook
Wynter Hill
