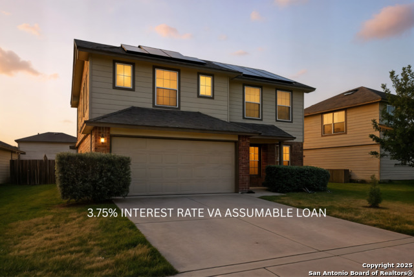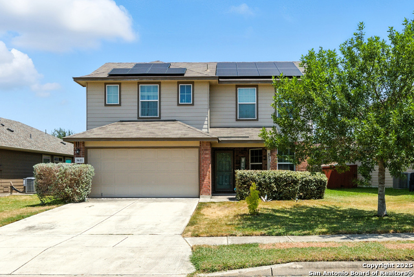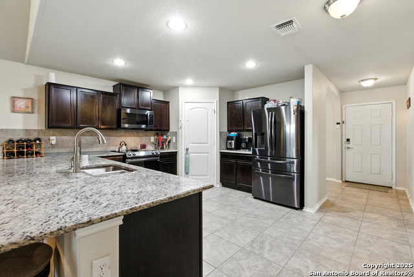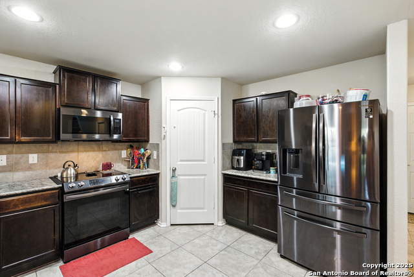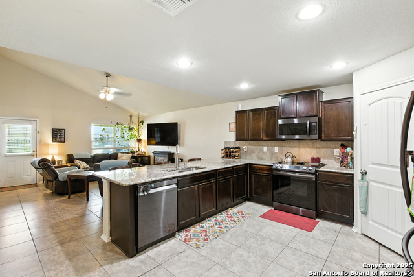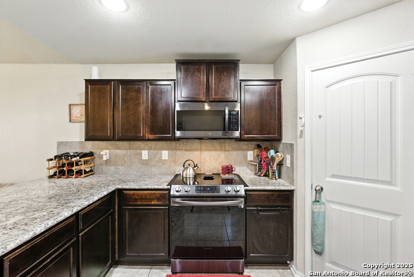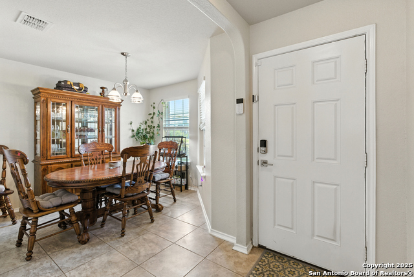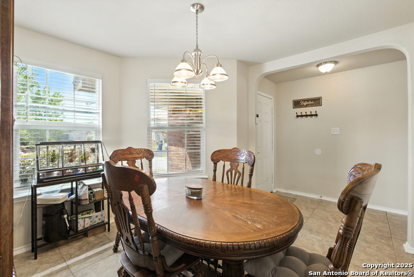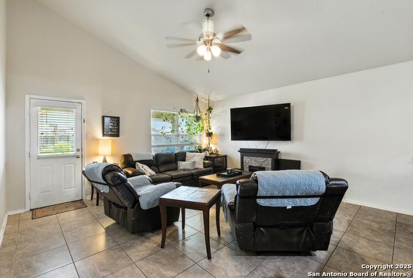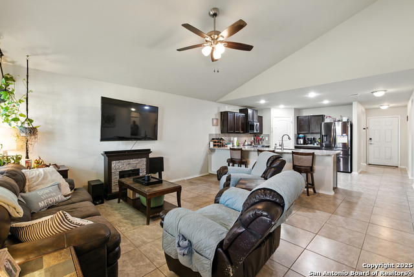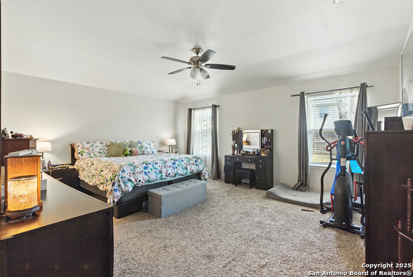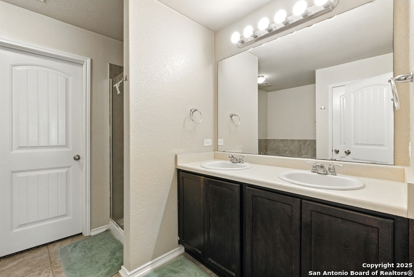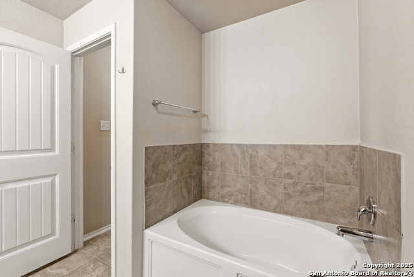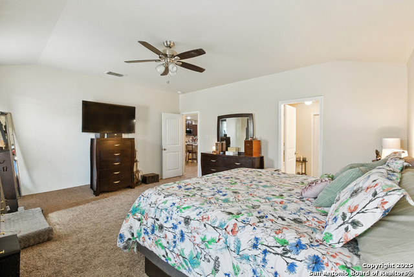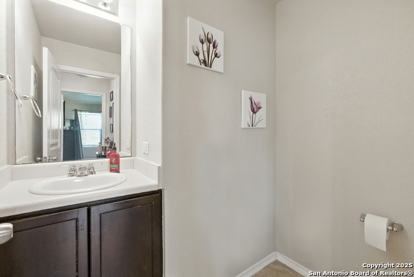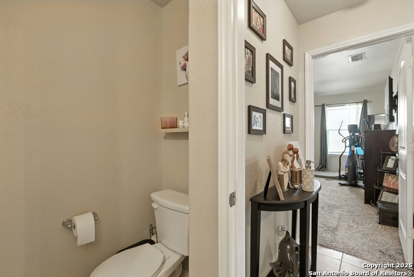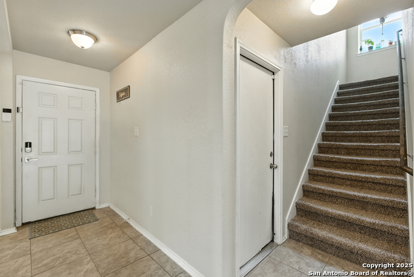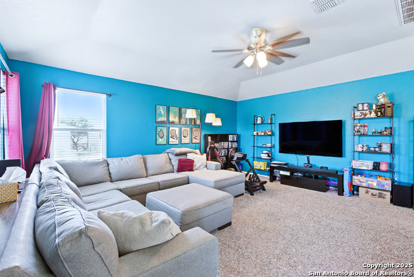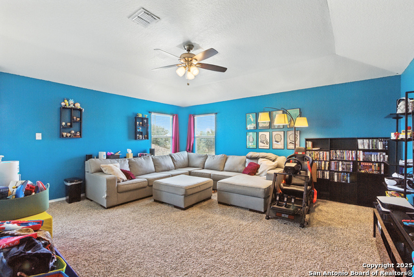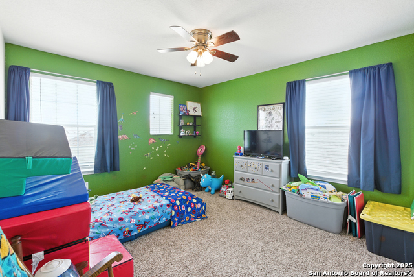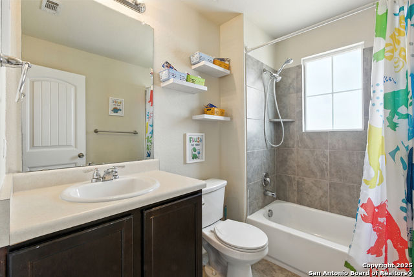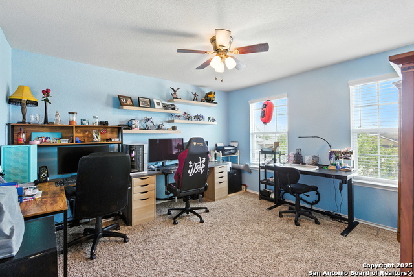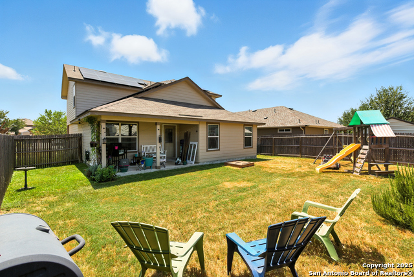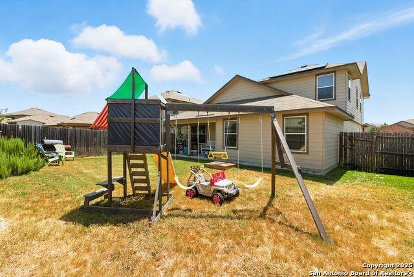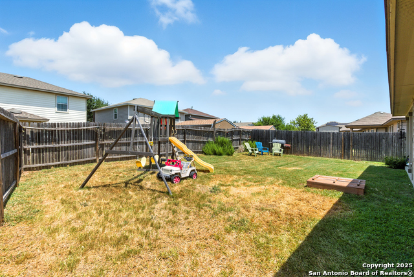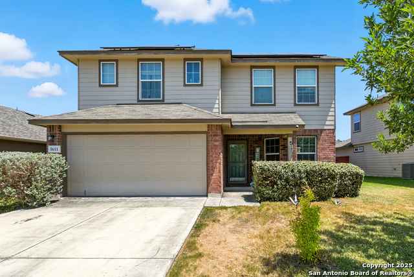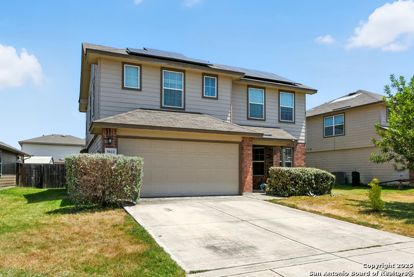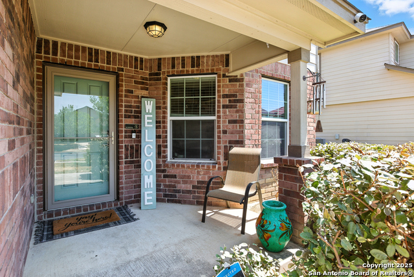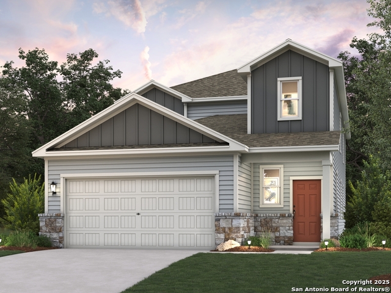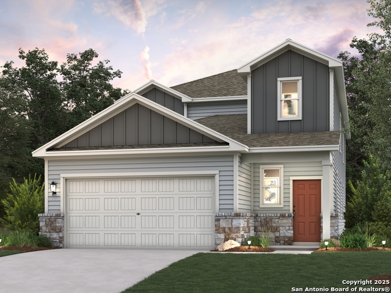5611 Espada Cliff, San Antonio, TX 78222
Property Photos
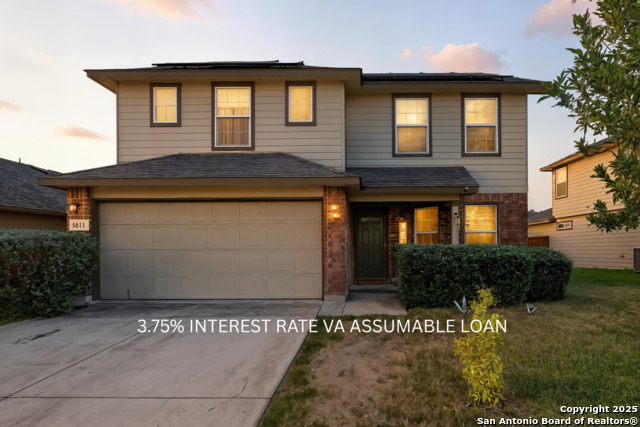
Would you like to sell your home before you purchase this one?
Priced at Only: $275,000
For more Information Call:
Address: 5611 Espada Cliff, San Antonio, TX 78222
Property Location and Similar Properties
- MLS#: 1894162 ( Single Residential )
- Street Address: 5611 Espada Cliff
- Viewed: 10
- Price: $275,000
- Price sqft: $118
- Waterfront: No
- Year Built: 2015
- Bldg sqft: 2324
- Bedrooms: 4
- Total Baths: 3
- Full Baths: 2
- 1/2 Baths: 1
- Garage / Parking Spaces: 2
- Days On Market: 24
- Additional Information
- County: BEXAR
- City: San Antonio
- Zipcode: 78222
- Subdivision: Riposa Vita
- District: East Central I.S.D
- Elementary School: Sinclair
- Middle School: Legacy
- High School: East Central
- Provided by: AC Real Estate Services
- Contact: Alisa Cox
- (210) 385-9921

- DMCA Notice
-
DescriptionYou don't get this with a new build!!3.75% INTEREST RATE ASSUMABLE LOAN! From the moment you step inside, this two story home welcomes you with natural light and open spaces that feel warm, inviting, and full of possibility. The heart of the home is the open kitchen, where a breakfast bar flows seamlessly into the living room perfect for morning coffee, weeknight dinners, and conversations that last long after the plates are cleared. A separate dining room offers the ideal spot for holiday gatherings and celebrations you'll remember for years to come. Upstairs, a spacious secondary living area creates flexibility for movie nights, game days, or a cozy retreat for quiet evenings. With four bedrooms and 2.5 bathrooms, everyone has the space they need while still feeling connected under one roof. The backyard is ready for your vision, while solar panels keep monthly energy costs low, the two car garage adds everyday convenience. Loan assumption with a low interest rate gives qualified buyers an incredible opportunity you won't want to miss. This isn't just a house it's where connection, comfort, and smarter living come together in San Antonio.
Payment Calculator
- Principal & Interest -
- Property Tax $
- Home Insurance $
- HOA Fees $
- Monthly -
Features
Building and Construction
- Apprx Age: 10
- Builder Name: D.R. Horton Express
- Construction: Pre-Owned
- Exterior Features: Brick, Wood, Siding
- Floor: Carpeting, Ceramic Tile
- Foundation: Slab
- Kitchen Length: 10
- Roof: Composition
- Source Sqft: Appsl Dist
School Information
- Elementary School: Sinclair
- High School: East Central
- Middle School: Legacy
- School District: East Central I.S.D
Garage and Parking
- Garage Parking: Two Car Garage
Eco-Communities
- Water/Sewer: City
Utilities
- Air Conditioning: One Central
- Fireplace: Not Applicable
- Heating Fuel: Electric
- Heating: Central
- Recent Rehab: No
- Window Coverings: Some Remain
Amenities
- Neighborhood Amenities: Park/Playground
Finance and Tax Information
- Days On Market: 11
- Home Owners Association Mandatory: None
- Total Tax: 5849
Rental Information
- Currently Being Leased: No
Other Features
- Contract: Exclusive Right To Sell
- Instdir: 410 exit sinclair
- Interior Features: Two Living Area, Liv/Din Combo, Separate Dining Room, Eat-In Kitchen, Two Eating Areas, Island Kitchen, Breakfast Bar, Walk-In Pantry, Game Room, Utility Room Inside, Open Floor Plan, Cable TV Available, High Speed Internet, Laundry Main Level, Laundry Room, Telephone, Walk in Closets
- Legal Desc Lot: 23
- Legal Description: Ncb 18239 Riposa Vita Ut-2A & 5A (Amending Plat), Block 5 Lo
- Occupancy: Owner
- Ph To Show: 210-222-2227
- Possession: Closing/Funding, Negotiable
- Style: Two Story, Contemporary, Traditional
- Views: 10
Owner Information
- Owner Lrealreb: No
Similar Properties
Nearby Subdivisions
Agave
Blue Ridge Ranch
Blue Rock Springs
Call Agent
Covington Oaks
Crestlake
East Central Area
Foster Acres
Foster Meadows
Green Acres
Jupe Manor
Jupe Subdivision
Jupe/manor Terrace
Lakeside
Manor Terrace
Mary Helen
Mary Helen (ec/sa)
N/a
Peach Grove
Pecan Valley
Pecan Valley Heights
Red Hawk Landing
Republic Creek
Republic Oaks
Rice Road
Riposa Vita
Roosevelt Heights
Sa / Ec Isds Rural Metro
Southern Hills
Spanish Trails
Spanish Trails Villas
Spanish Trails-unit 1 West
Starlight Homes
Sutton Farms
The Meadows
Thea Meadows




