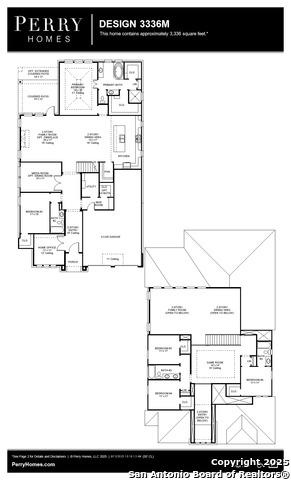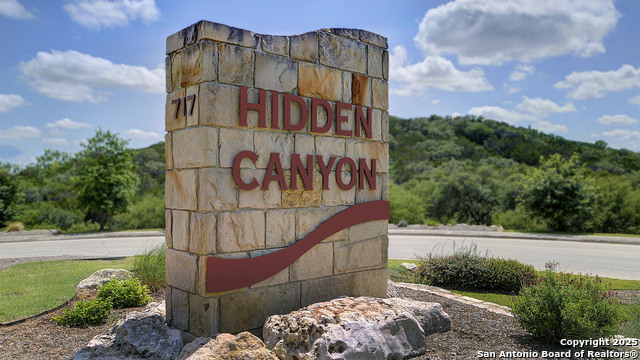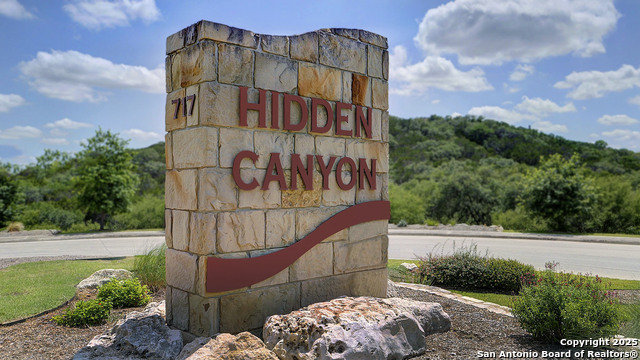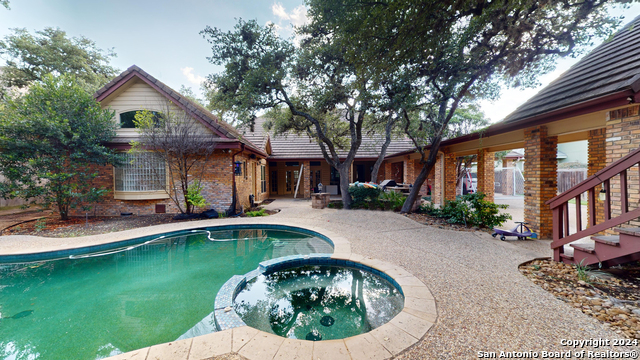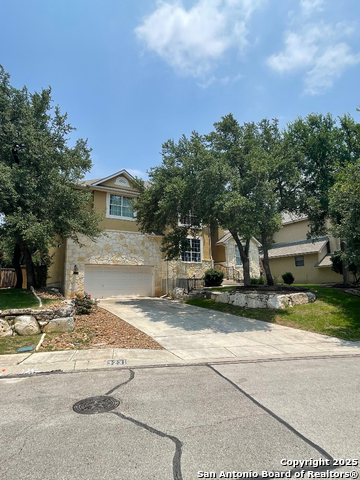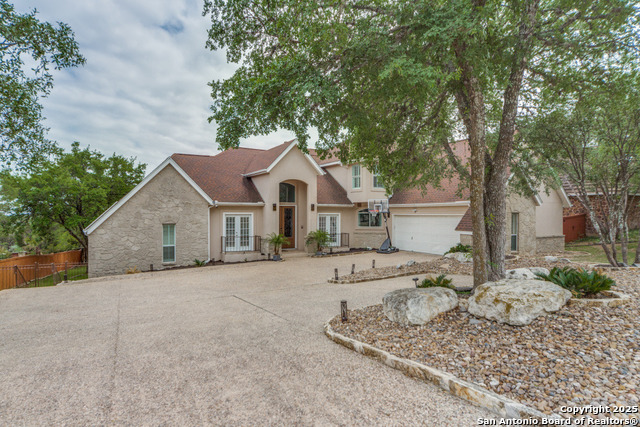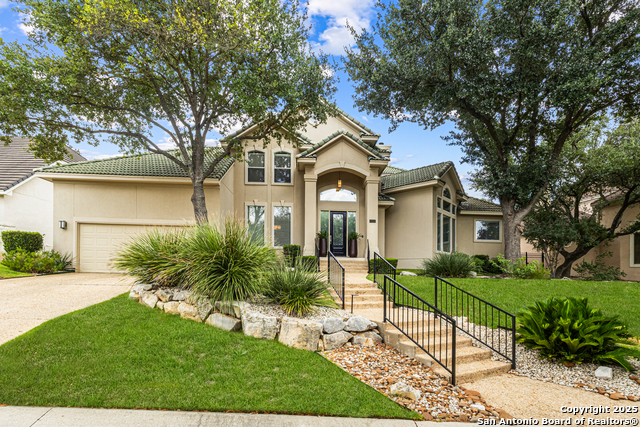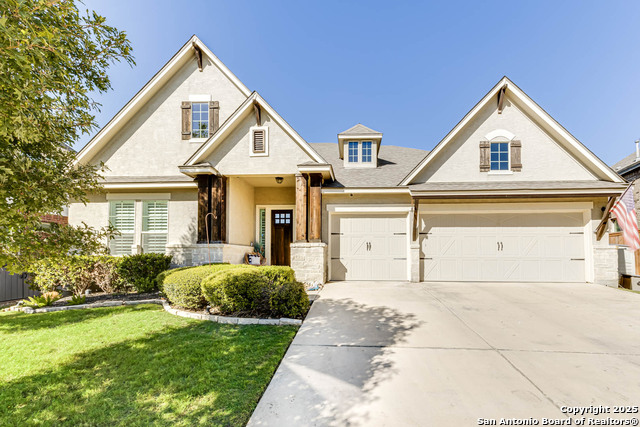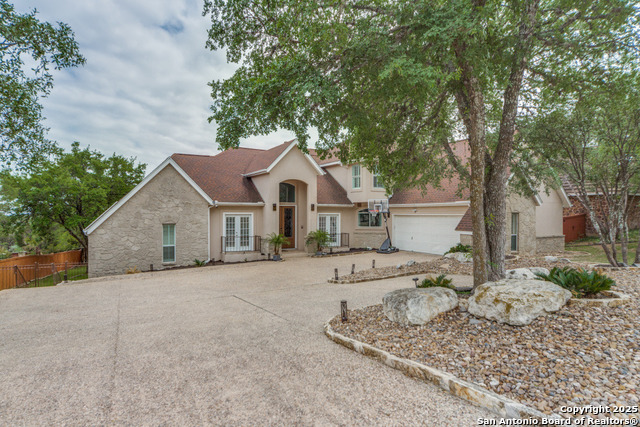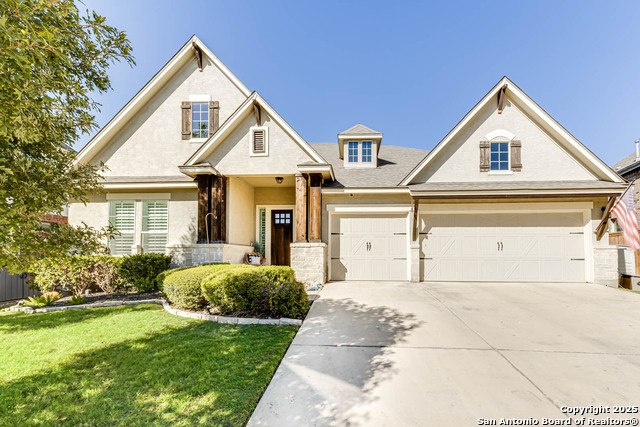407 Canyon Path, San Antonio, TX 78258
Property Photos
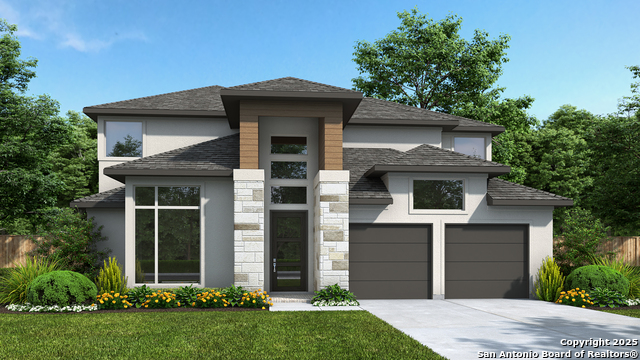
Would you like to sell your home before you purchase this one?
Priced at Only: $824,900
For more Information Call:
Address: 407 Canyon Path, San Antonio, TX 78258
Property Location and Similar Properties
- MLS#: 1894882 ( Single Residential )
- Street Address: 407 Canyon Path
- Viewed: 30
- Price: $824,900
- Price sqft: $247
- Waterfront: No
- Year Built: 2025
- Bldg sqft: 3336
- Bedrooms: 5
- Total Baths: 5
- Full Baths: 4
- 1/2 Baths: 1
- Garage / Parking Spaces: 3
- Days On Market: 119
- Additional Information
- County: BEXAR
- City: San Antonio
- Zipcode: 78258
- Subdivision: Hidden Canyon Bexar County
- District: North East I.S.D.
- Elementary School: Canyon Ridge Elem
- Middle School: Barbara Bush
- High School: Ronald Reagan
- Provided by: Perry Homes Realty, LLC
- Contact: Lee Jones
- (713) 948-6666

- DMCA Notice
-
DescriptionThe front porch opens into a two story entryway. French doors lead into the home office that overlooks the front yard. A secluded guest suite with full bathroom and walk in closet is adjacent to the utility room. The media room features French doors and a wall of windows. Past the staircase you enter the two story family room which features a wood mantel fireplace and with access to the extended backyard covered patio. The dining area connects the space to the kitchen which boasts an island with built in seating, two wall ovens, a 5 burner gas cooktop and large walk in pantry. The primary bedroom boasts a sloped tray ceiling and wall of windows. Double doors lead into the primary bathroom which features dual vanities, a freestanding tub, glass enclosed shower, and two walk in closets. Upstairs you are greeted by a game room. Secondary bedrooms and two full bathrooms complete the second level. The mud room and storage space are off the three car garage.
Payment Calculator
- Principal & Interest -
- Property Tax $
- Home Insurance $
- HOA Fees $
- Monthly -
Features
Building and Construction
- Builder Name: Perry Homes
- Construction: New
- Exterior Features: Stone/Rock
- Floor: Carpeting, Ceramic Tile
- Foundation: Slab
- Kitchen Length: 10
- Roof: Heavy Composition
- Source Sqft: Bldr Plans
Land Information
- Lot Description: On Greenbelt
- Lot Dimensions: 55x130
- Lot Improvements: Street Paved, Curbs, Street Gutters, Sidewalks
School Information
- Elementary School: Canyon Ridge Elem
- High School: Ronald Reagan
- Middle School: Barbara Bush
- School District: North East I.S.D.
Garage and Parking
- Garage Parking: Three Car Garage, Attached
Eco-Communities
- Energy Efficiency: Tankless Water Heater, Programmable Thermostat, 12"+ Attic Insulation, Double Pane Windows, Energy Star Appliances, Radiant Barrier, Low E Windows, High Efficiency Water Heater, Ceiling Fans
- Green Certifications: HERS Rated, HERS 0-85, Energy Star Certified
- Green Features: Low Flow Commode, Rain/Freeze Sensors
- Water/Sewer: Water System, Sewer System, City
Utilities
- Air Conditioning: One Central, Zoned
- Fireplace: One, Family Room
- Heating Fuel: Natural Gas
- Heating: Central
- Window Coverings: None Remain
Amenities
- Neighborhood Amenities: Pool, Clubhouse, Jogging Trails
Finance and Tax Information
- Days On Market: 113
- Home Faces: West, South
- Home Owners Association Fee: 827
- Home Owners Association Frequency: Semi-Annually
- Home Owners Association Mandatory: Mandatory
- Home Owners Association Name: ASSOC HILL COUNTRY
- Total Tax: 2.28
Other Features
- Accessibility: Level Lot, Level Drive, First Floor Bath, Full Bath/Bed on 1st Flr, First Floor Bedroom, Stall Shower
- Contract: Exclusive Right To Sell
- Instdir: On US 281 N. travel east to Bulverde. Exit Evans Rd. Turn left at Evans Rd. Continue onto Canyon Golf Rd. Turn left on Winding Ravine the Hidden Canyon entrance. Turn left on Majestic Bluff. Take right on Rustic Hollow. Sales is at 22015 Rustic Hollow.
- Interior Features: Three Living Area, Liv/Din Combo, Eat-In Kitchen, Island Kitchen, Walk-In Pantry, Study/Library, Game Room, Media Room, Utility Room Inside, Secondary Bedroom Down, High Ceilings, Open Floor Plan, Pull Down Storage, Cable TV Available, High Speed Internet, Laundry Main Level, Laundry Room, Walk in Closets
- Legal Desc Lot: 43
- Legal Description: NCB19217(HIDDEN CANYON SUBDIVISION UT2AP.U.D.) BLOCK 9 LOT43
- Miscellaneous: Builder 10-Year Warranty, Under Construction
- Ph To Show: 713-948-6666
- Possession: Closing/Funding
- Style: Two Story, Traditional
- Views: 30
Owner Information
- Owner Lrealreb: No
Similar Properties
Nearby Subdivisions
Arrowhead
Big Springs
Big Springs At Cactus Bl
Big Springs In The H
Big Springs On The G
Canyon Rim
Canyon View
Centero At Stone Oak
Champion Springs
Champions Ridge
Coronado
Coronado - Bexar County
Crescent Oaks
Estates At Arrowhead
Estates At Champions Run
Fairways Of Sonterra
Greystone Country Es
Hidden Canyon
Hidden Canyon - Bexar County
Hidden Mesa
Hills Of Stone Oak
Iron Mountain Ranch
Las Lomas
Meadows Of Sonterra
Mesa Grande
Mesa Verde
Mesa Verde Ne
Mesa Vista
Mountain Lodge
Northwind Estates
Oaks At Sonterra
Peak At Promontory
Point Bluff At Rogers Ranch
Promontory Point
Promontory Pointe
Promontory Pointe @ Stone Oak
Quarry At Iron Mountain
Remington Heights
Rogers Ranch
Saddle Mountain
Sonterra
Sonterra The Midlands
Sonterra/greensview
Sonterra/the Highlands
Springs At Stone Oak
Steubing Ranch
Stone Canyon
Stone Mountain
Stone Oak
Stone Oak Meadows
Stone Oak Parke
Stone Oak/the Summit
Stone Valley
The Gardens At Greystone
The Hills
The Hills At Sonterra
The Oaks At Sonterra
The Park At Hardy Oak
The Pinnacle
The Renaissance
The Ridge At Stoneoak
The Summit At Stone Oak
The Villages At Stone Oak
The Vineyard
The Vineyard Ne
The Waters Of Sonterra
Timberwood Park
Village In The Hills
Village On The Glen
Villas At Mountain Lodge
Woods At Sonterra




