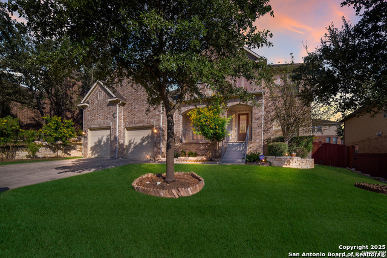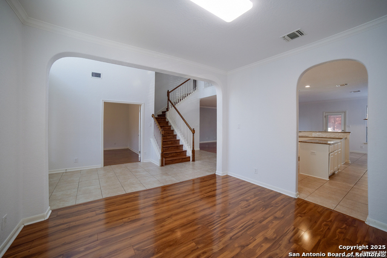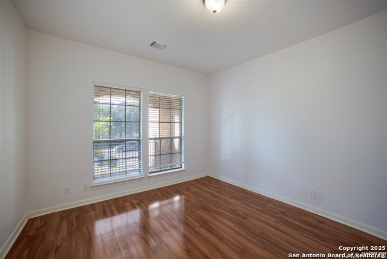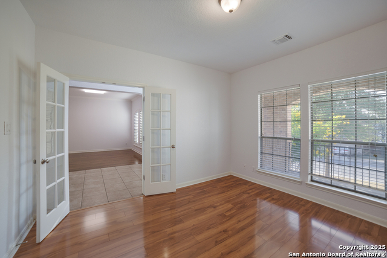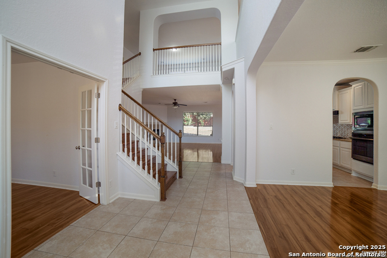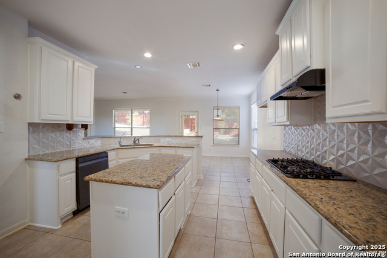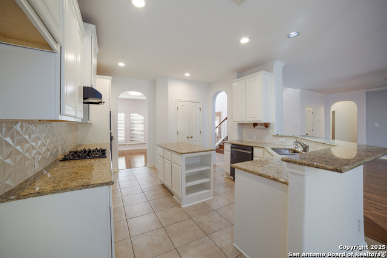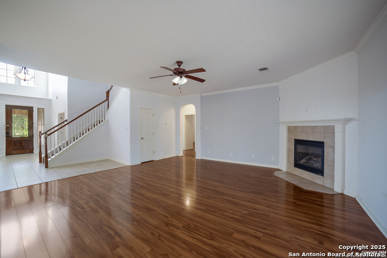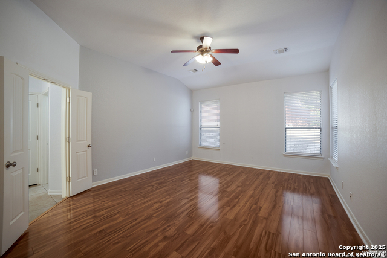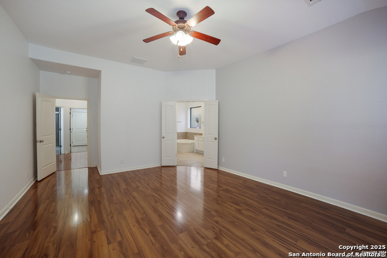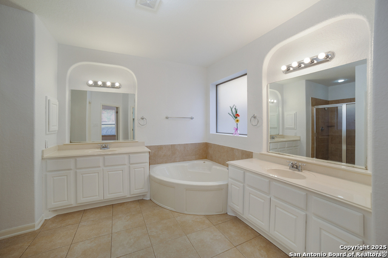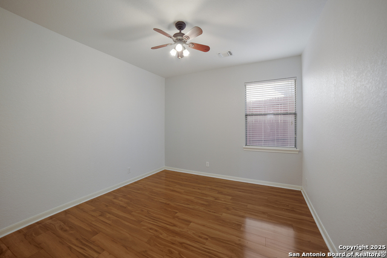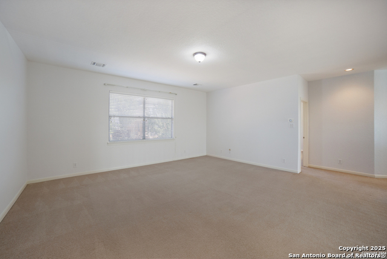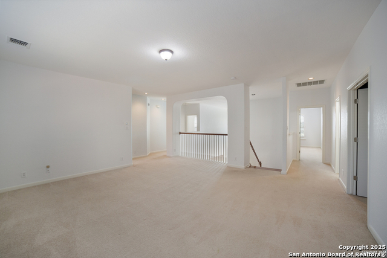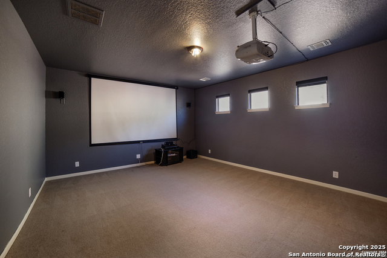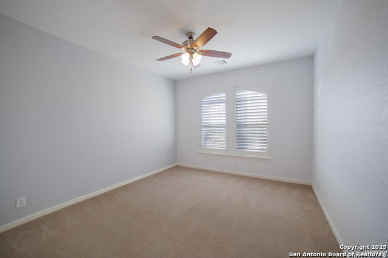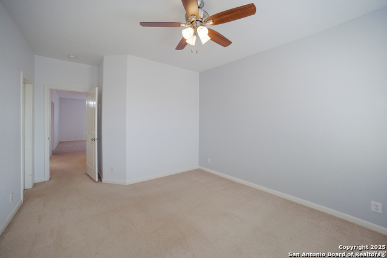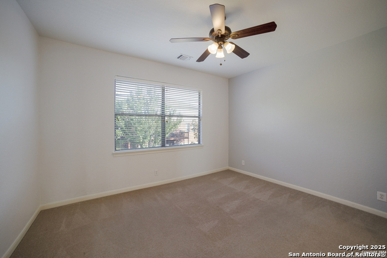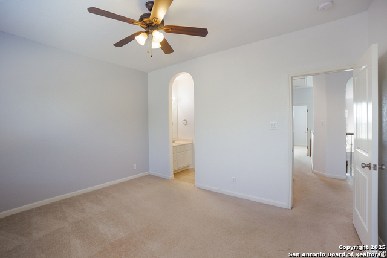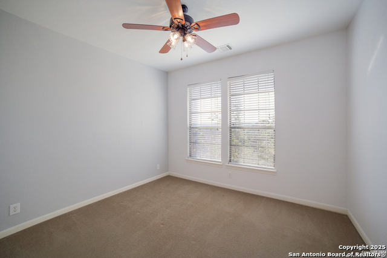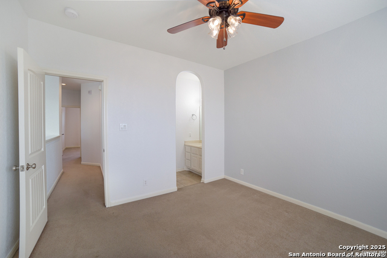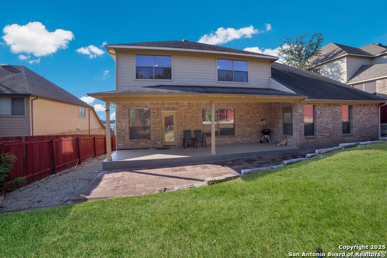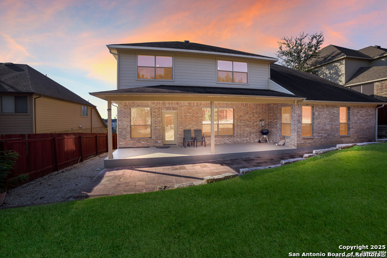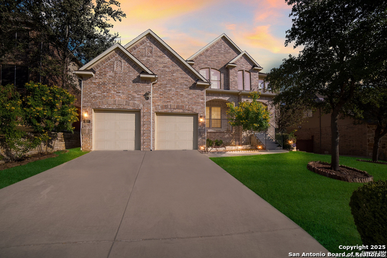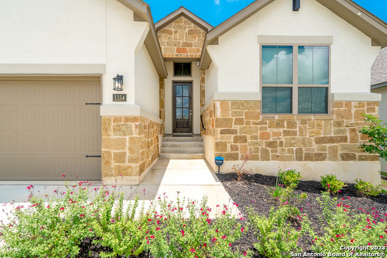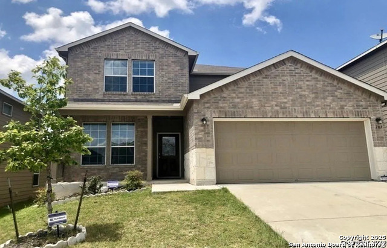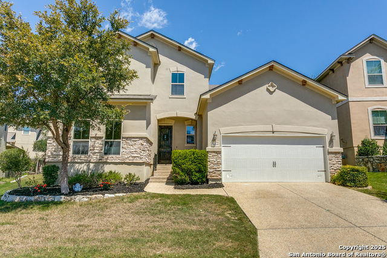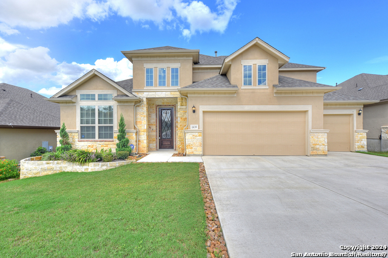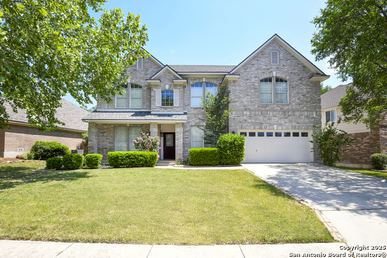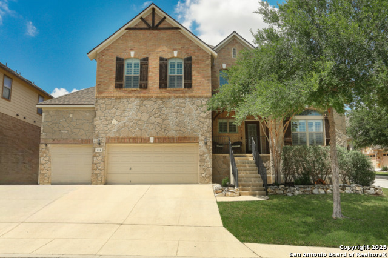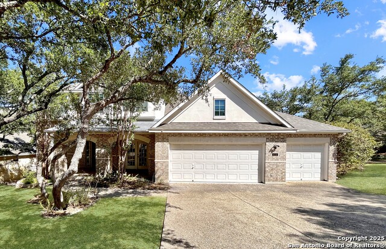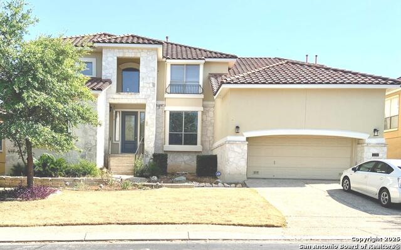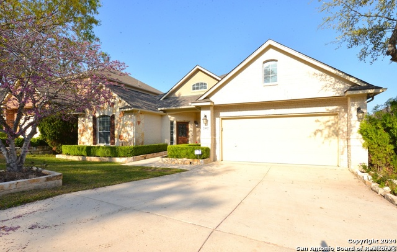827 Tiger Lily, San Antonio, TX 78260
Property Photos
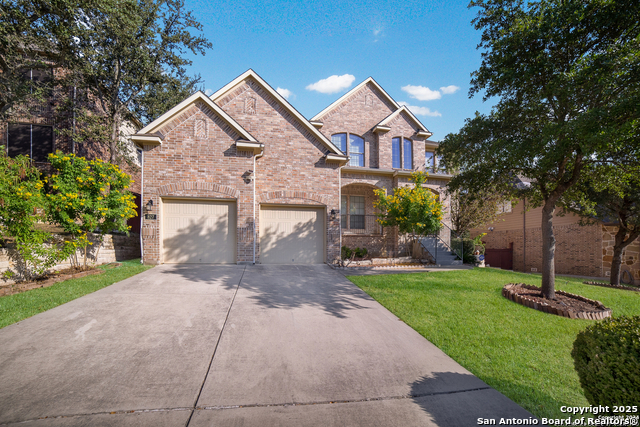
Would you like to sell your home before you purchase this one?
Priced at Only: $3,200
For more Information Call:
Address: 827 Tiger Lily, San Antonio, TX 78260
Property Location and Similar Properties
- MLS#: 1895957 ( Residential Rental )
- Street Address: 827 Tiger Lily
- Viewed: 11
- Price: $3,200
- Price sqft: $1
- Waterfront: No
- Year Built: 2008
- Bldg sqft: 3731
- Bedrooms: 5
- Total Baths: 4
- Full Baths: 4
- Days On Market: 50
- Additional Information
- County: BEXAR
- City: San Antonio
- Zipcode: 78260
- Subdivision: Terra Bella
- District: North East I.S.D.
- Elementary School: Hardy Oak
- Middle School: Lopez
- High School: Ronald Reagan
- Provided by: Peace of Mind Property Management, LLC
- Contact: Jane DeJesus
- (210) 802-9959

- DMCA Notice
-
DescriptionBeautiful 5 bedroom, 4 bath home located in the gated community of Terra Bella in Stone Oak. This property offers an open floor plan with high ceilings, luxury vinyl plank and tile flooring, and a spacious dining room. The gourmet kitchen features granite countertops, gas cooking, stainless steel built in appliances, abundant cabinet space, and an eat in breakfast area. The family room includes a gas fireplace and large windows for natural light. The downstairs primary suite offers a garden tub, separate shower, dual vanities, and walk in closet. A secondary bedroom with full bath is also located on the first floor. Upstairs you'll find a large game room, media room with projector and screen, Jack and Jill bedrooms with shared bath, and an additional bedroom with private bath. Exterior features include a covered patio, oversized 2 car garage with high ceilings, and sprinkler system. Recent updates include new dishwasher, built in oven, downstairs AC, and roof (Feb 2025). Community amenities include clubhouse, pool, playground, park, and sports courts. Convenient access to Highway 281, Loop 1604, shopping, dining, and Northeast ISD schools with no city taxes.
Payment Calculator
- Principal & Interest -
- Property Tax $
- Home Insurance $
- HOA Fees $
- Monthly -
Features
Building and Construction
- Apprx Age: 17
- Builder Name: Newmark Homes
- Exterior Features: Brick, 4 Sides Masonry, Cement Fiber
- Flooring: Carpeting, Ceramic Tile, Laminate
- Foundation: Slab
- Kitchen Length: 15
- Roof: Composition
- Source Sqft: Appsl Dist
School Information
- Elementary School: Hardy Oak
- High School: Ronald Reagan
- Middle School: Lopez
- School District: North East I.S.D.
Garage and Parking
- Garage Parking: Two Car Garage
Eco-Communities
- Water/Sewer: Water System, Sewer System
Utilities
- Air Conditioning: Two Central, Zoned
- Fireplace: One, Family Room, Gas Logs Included, Gas
- Heating Fuel: Natural Gas
- Heating: Central
- Security: Controlled Access, Pre-Wired
- Utility Supplier Elec: CPS
- Utility Supplier Gas: CPS
- Utility Supplier Grbge: Republic
- Utility Supplier Sewer: SAWS
- Utility Supplier Water: SAWS
- Window Coverings: All Remain
Amenities
- Common Area Amenities: Clubhouse, Pool, Jogging Trail, Playground, Sports Court, Bike Trails, Basketball Court
Finance and Tax Information
- Application Fee: 75
- Days On Market: 43
- Max Num Of Months: 12
- Pet Deposit: 275
- Security Deposit: 3200
Rental Information
- Rent Includes: Condo/HOA Fees, HOA Amenities
- Tenant Pays: Gas/Electric, Water/Sewer, Yard Maintenance, Renters Insurance Required
Other Features
- Accessibility: First Floor Bath, First Floor Bedroom
- Application Form: TAR
- Apply At: WWW.PEACEOFMIND.CO
- Instdir: Hardy Oak Blvd, R onto Artisan Gate, L onto Tiger Lily
- Interior Features: Three Living Area, Separate Dining Room, Eat-In Kitchen, Two Eating Areas, Island Kitchen, Breakfast Bar, Walk-In Pantry, Study/Library, Game Room, Media Room, Utility Room Inside, Secondary Bedroom Down, High Ceilings, Open Floor Plan, Cable TV Available, High Speed Internet, Laundry Main Level, Laundry Room, Telephone, Walk in Closets, Attic - Partially Finished, Attic - Pull Down Stairs, Attic - Radiant Barrier Decking
- Legal Description: Cb 4930B (Terra Bella Subd Ut-1), Block 10 Lot 35 Plat 9570/
- Min Num Of Months: 12
- Miscellaneous: Broker-Manager, As-Is
- Occupancy: Vacant
- Personal Checks Accepted: No
- Ph To Show: 210-222-2227
- Restrictions: Smoking Outside Only
- Salerent: For Rent
- Section 8 Qualified: No
- Style: Two Story
- Views: 11
Owner Information
- Owner Lrealreb: No
Similar Properties
Nearby Subdivisions
Bavarian Hills
Bent Tree
Bluffs Of Lookout Canyon
Canyon Springs
Canyon Springs Cove
Estancia
Estancia Ranch
Hastings Ridge At Kinder Ranch
Heights At Stone Oak
Highland Estates
Kinder Ranch
Lakeside At Canyon Springs
Lookout Canyon
N/a
Oliver Ranch Sub
Palisades At The Hei
Panther Creek At Stone O
Prospect Creek At Kinder Ranch
Retreat At The Heigh
Ridge At Canyon Springs
Ridge Of Silverado Hills
San Miguel At Canyon Springs
Silverado Hills
Springs Of Silverado Hills
Sterling Ridge
Stone Oak Villas
Stonecrest At Lookout Ca
Sunday Creek At Kinder Ranch
Terra Bella
The Preserve Of Sterling Ridge
The Ridge At Lookout Canyon
The Summit At Sterling Ridge
Timberline Park
Timberwood Park
Timberwood Park 1
Timberwood Park 2
Timberwood Park Un 1
Tuscany Heights
Villas At Canyon Springs
Villas Of Silverado Hills
Vistas At Stone Oak
Wilderness Pointe
Willis Ranch




