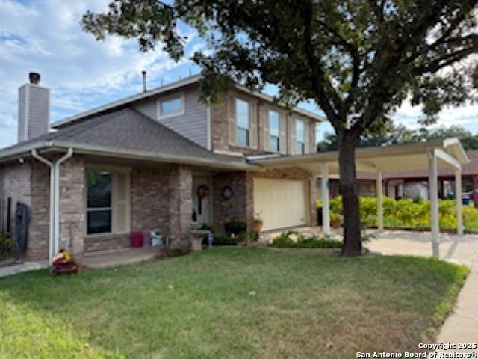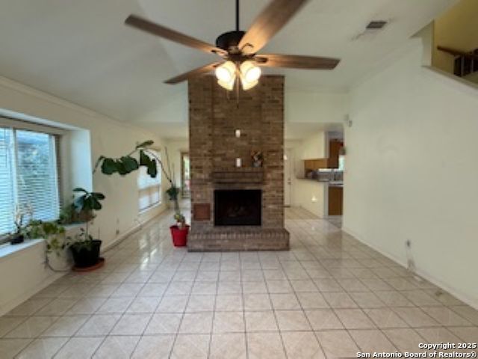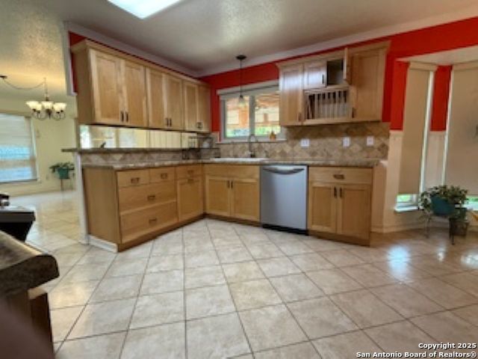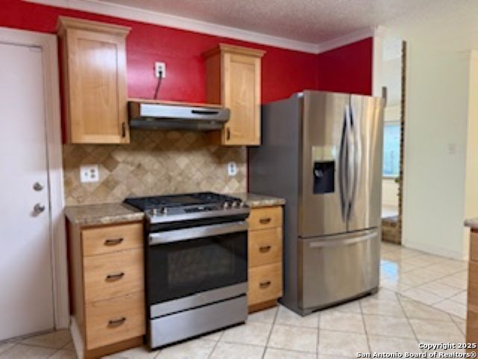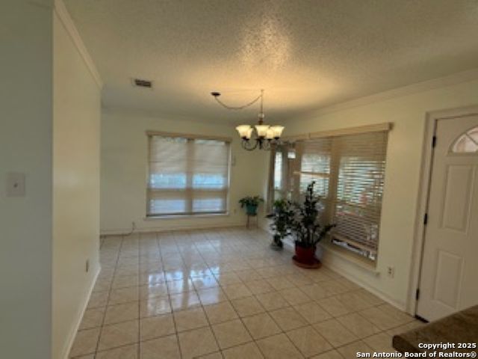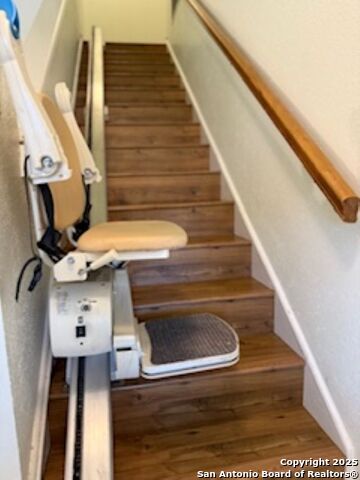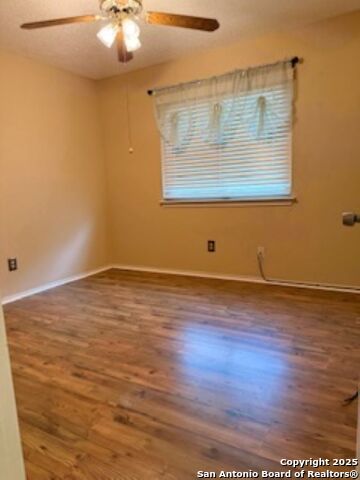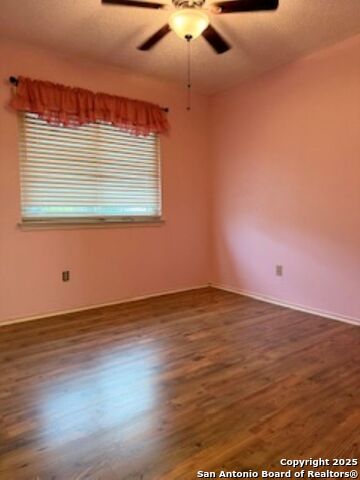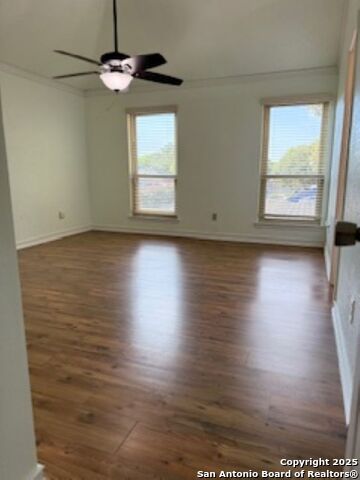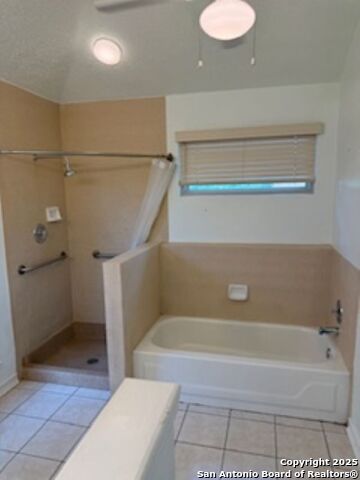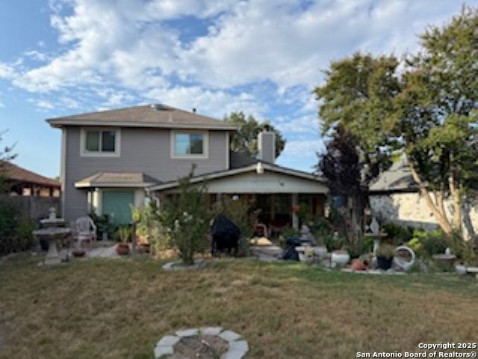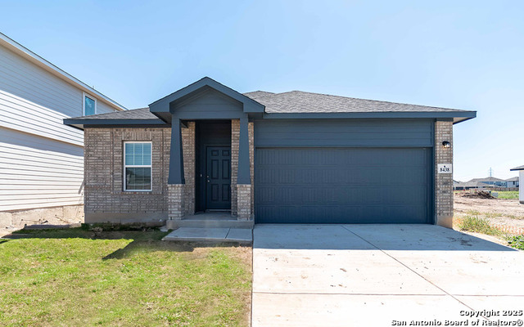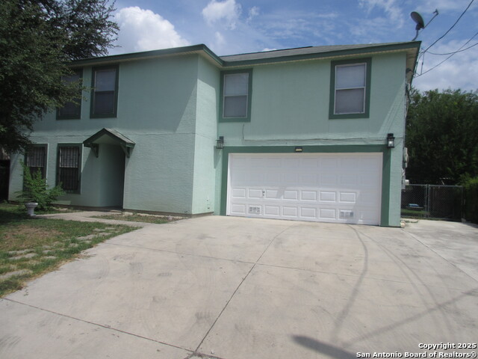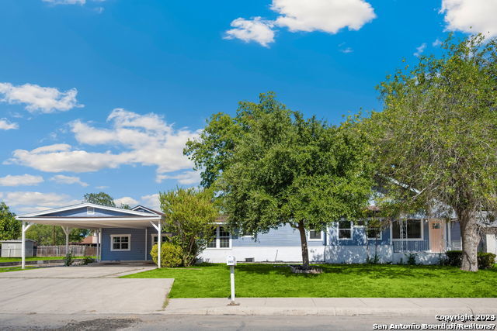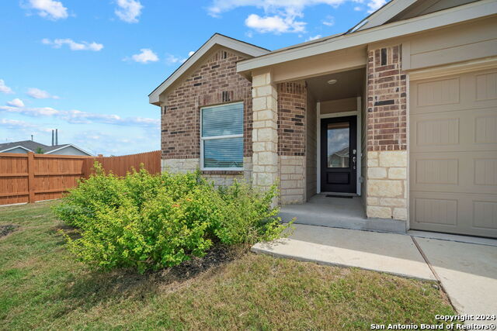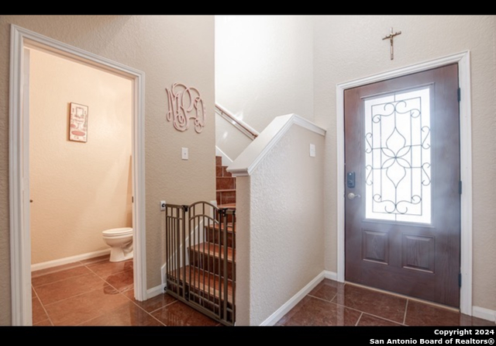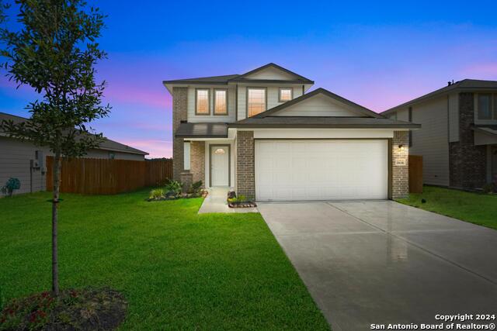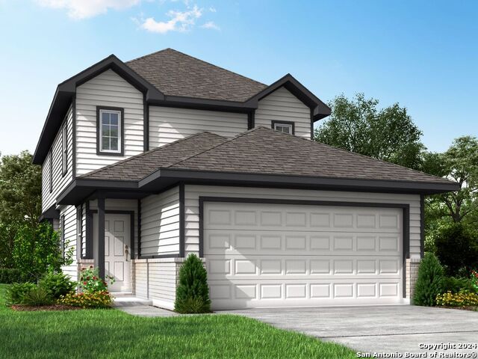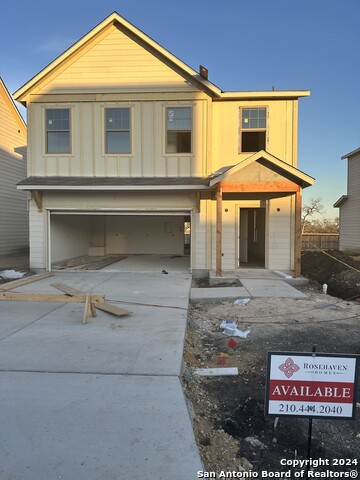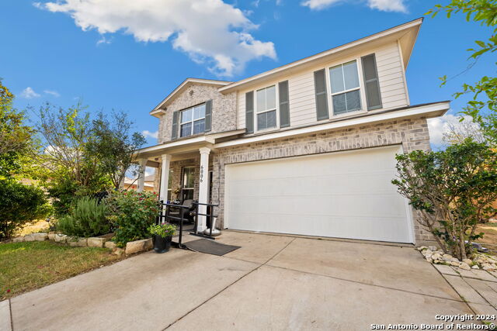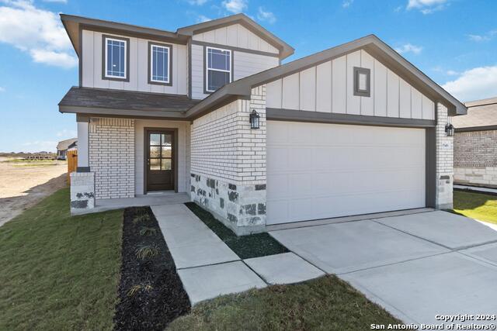4227 Greco , San Antonio, TX 78222
Property Photos
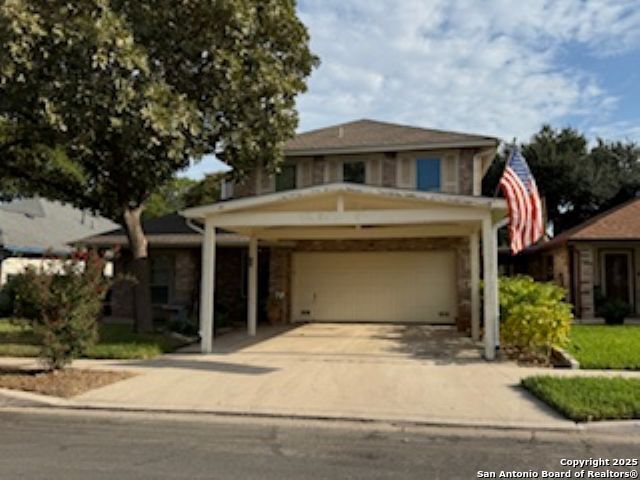
Would you like to sell your home before you purchase this one?
Priced at Only: $275,000
For more Information Call:
Address: 4227 Greco , San Antonio, TX 78222
Property Location and Similar Properties
- MLS#: 1896199 ( Single Residential )
- Street Address: 4227 Greco
- Viewed: 12
- Price: $275,000
- Price sqft: $161
- Waterfront: No
- Year Built: 1986
- Bldg sqft: 1708
- Bedrooms: 3
- Total Baths: 3
- Full Baths: 2
- 1/2 Baths: 1
- Garage / Parking Spaces: 2
- Days On Market: 17
- Additional Information
- County: BEXAR
- City: San Antonio
- Zipcode: 78222
- Subdivision: Pecan Valley
- District: East Central I.S.D
- Elementary School: Pecan Valley
- Middle School: Legacy
- High School: East Central
- Provided by: Real Broker, LLC
- Contact: Gabriel Guevara
- (210) 887-7748

- DMCA Notice
-
DescriptionLets step into comfort of this charming home located just minutes from City Base and all ECHS schools. This property features a warming layout with 3 bedrooms and 2.5 bathrooms, providing plenty of space for both relaxation and everyday living. Inside, you'll find a bright kitchen with ample counter space, plenty of storage, and room for a cozy breakfast table, plus all appliances included. A separate dining room is perfect for family meals. Spacious living room offers an ideal area for gathering and creating lasting memories around the fireplace. Staircase is equipped with a chairlift to accommodate assistance to second floor. Outside you can enjoy a large covered back patio that's perfect for hosting family or guest or simply relaxing outdoors or mending your plants. The backyard is a great size with a available shed, offering extra space to keep things organized and tucked away. This home is move in ready.
Payment Calculator
- Principal & Interest -
- Property Tax $
- Home Insurance $
- HOA Fees $
- Monthly -
Features
Building and Construction
- Apprx Age: 39
- Builder Name: Unknown
- Construction: Pre-Owned
- Exterior Features: Brick, Siding, Vinyl
- Floor: Carpeting, Ceramic Tile, Laminate
- Foundation: Slab
- Kitchen Length: 12
- Roof: Composition
- Source Sqft: Appsl Dist
School Information
- Elementary School: Pecan Valley
- High School: East Central
- Middle School: Legacy
- School District: East Central I.S.D
Garage and Parking
- Garage Parking: Two Car Garage
Eco-Communities
- Water/Sewer: Water System, Sewer System, City
Utilities
- Air Conditioning: One Central
- Fireplace: Not Applicable
- Heating Fuel: Natural Gas
- Heating: Central
- Utility Supplier Elec: CPS
- Utility Supplier Gas: CPS
- Utility Supplier Grbge: SAWS
- Utility Supplier Sewer: SAWS
- Utility Supplier Water: SAWS
- Window Coverings: All Remain
Amenities
- Neighborhood Amenities: None
Finance and Tax Information
- Days On Market: 13
- Home Owners Association Mandatory: None
- Total Tax: 6500
Other Features
- Accessibility: Chairlift, Grab Bars in Bathroom(s), Stall Shower
- Contract: Exclusive Right To Sell
- Instdir: From Ih 10 turn onto Roland , Right on Greco Dr.
- Interior Features: One Living Area, Separate Dining Room, All Bedrooms Upstairs, High Ceilings, Laundry in Closet, Laundry Main Level, Walk in Closets, Attic - Access only
- Legal Description: NCB 17449 BLK 6 LOT 7 NCB 10835 PT OF TR-F ARB TR-F13
- Occupancy: Vacant
- Ph To Show: 210-222-2227
- Possession: Closing/Funding
- Style: Two Story
- Views: 12
Owner Information
- Owner Lrealreb: No
Similar Properties
Nearby Subdivisions
Agave
Blue Ridge Ranch
Blue Rock Springs
Call Agent
Covington Oaks
Crestlake
East Central Area
Foster Acres
Foster Meadows
Green Acres
Jupe Manor
Jupe Subdivision
Jupe/manor Terrace
Lakeside
Manor Terrace
Mary Helen
Mary Helen (ec/sa)
N/a
Peach Grove
Pecan Valley
Pecan Valley Heights
Red Hawk Landing
Republic Creek
Republic Oaks
Rice Road
Riposa Vita
Roosevelt Heights
Sa / Ec Isds Rural Metro
Southern Hills
Spanish Trails
Spanish Trails Villas
Spanish Trails-unit 1 West
Starlight Homes
Sutton Farms
The Meadows
Thea Meadows




