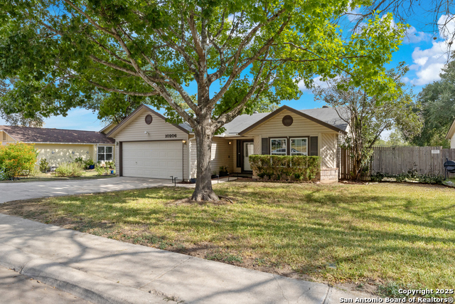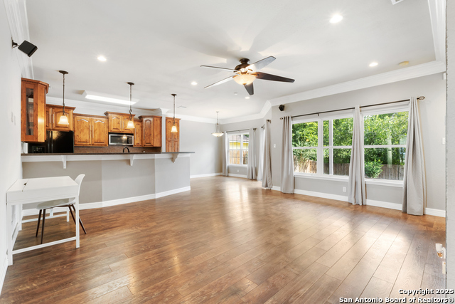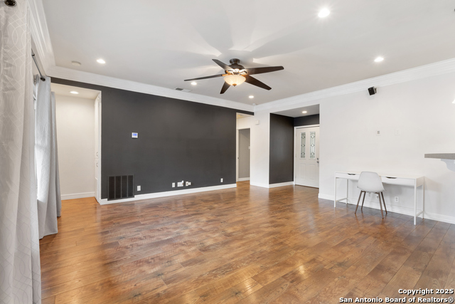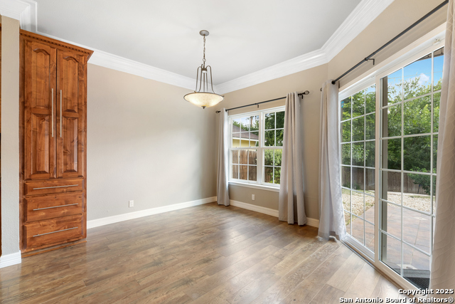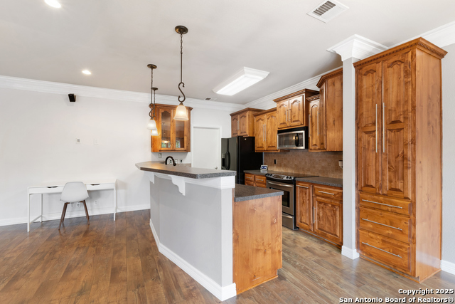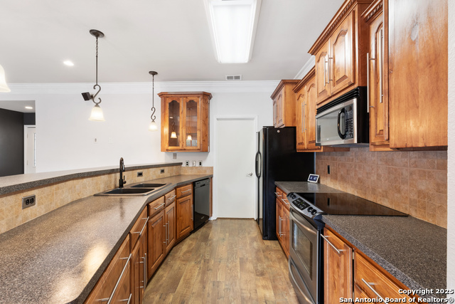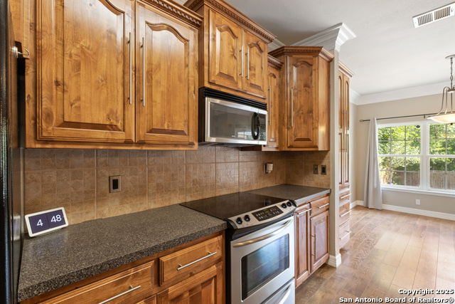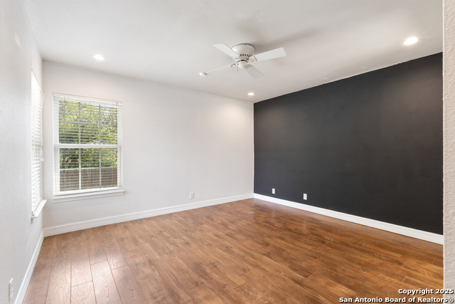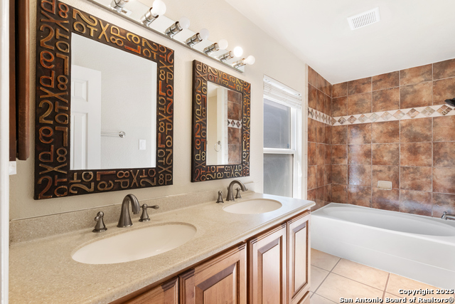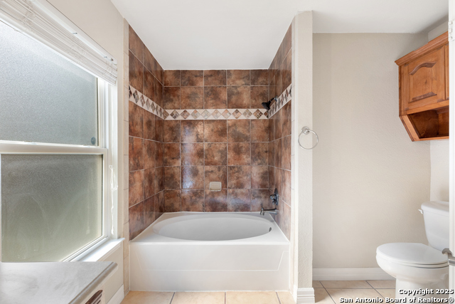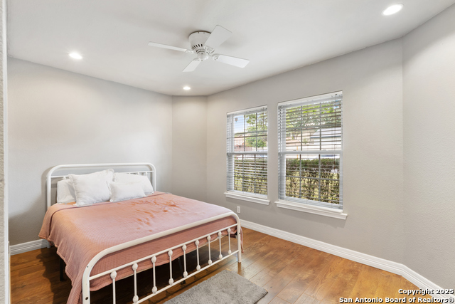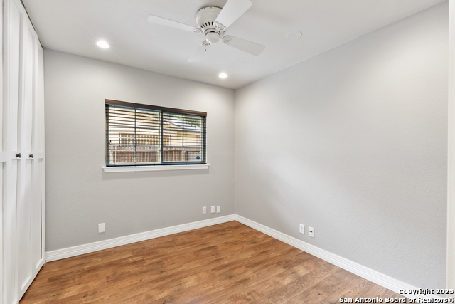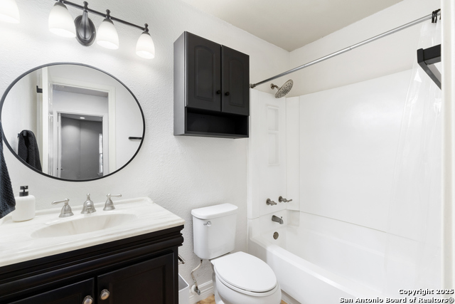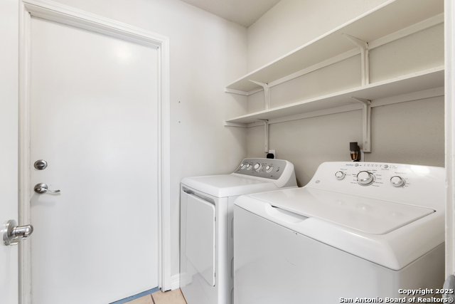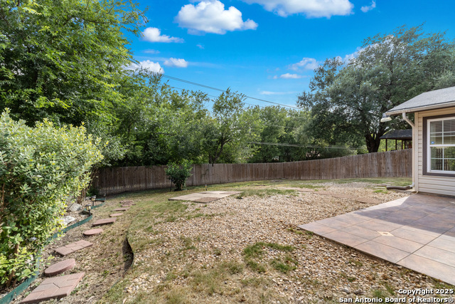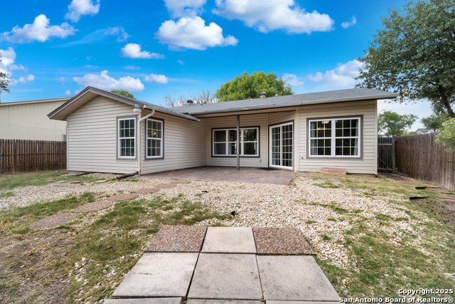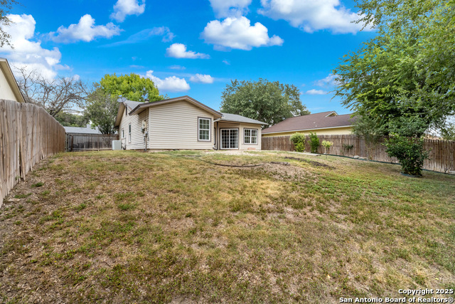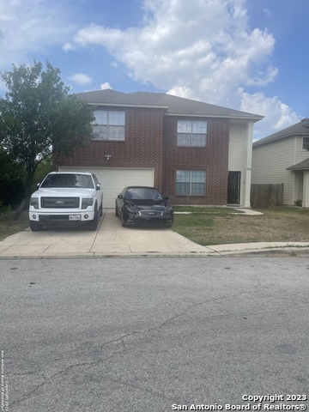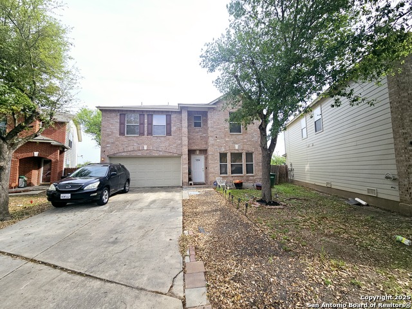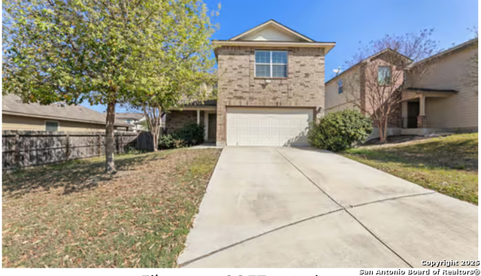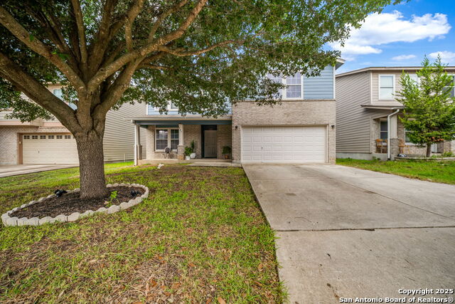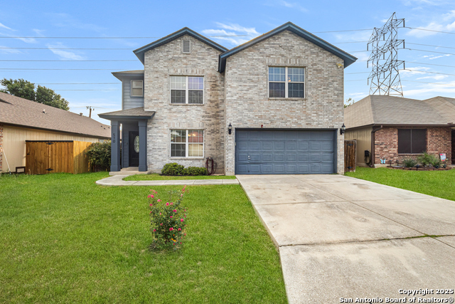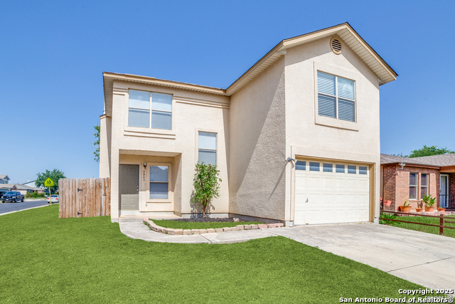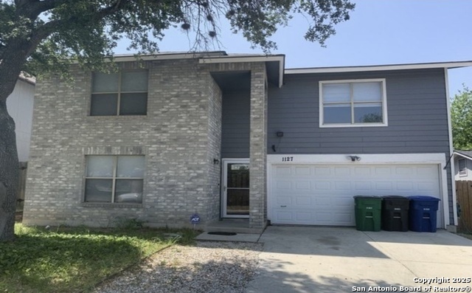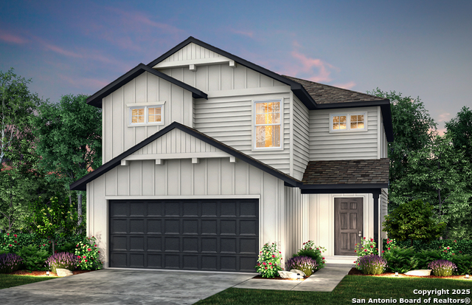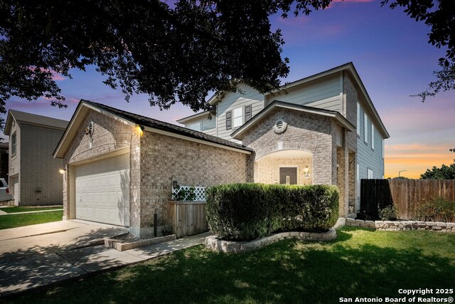10206 Cedarbend, San Antonio, TX 78245
Property Photos
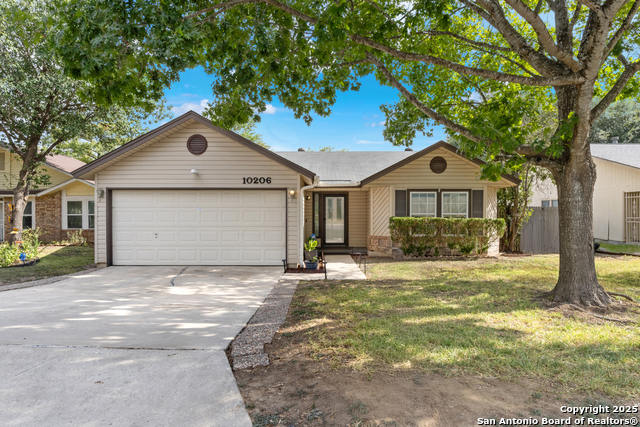
Would you like to sell your home before you purchase this one?
Priced at Only: $250,000
For more Information Call:
Address: 10206 Cedarbend, San Antonio, TX 78245
Property Location and Similar Properties
- MLS#: 1896364 ( Single Residential )
- Street Address: 10206 Cedarbend
- Viewed: 29
- Price: $250,000
- Price sqft: $201
- Waterfront: No
- Year Built: 1984
- Bldg sqft: 1241
- Bedrooms: 3
- Total Baths: 2
- Full Baths: 2
- Garage / Parking Spaces: 1
- Days On Market: 64
- Additional Information
- County: BEXAR
- City: San Antonio
- Zipcode: 78245
- Subdivision: Heritage Northwest
- District: Northside
- Elementary School: Evers
- Middle School: Pease E. M.
- High School: John Jay
- Provided by: eXp Realty
- Contact: Mayra Hernandez
- (210) 788-7531

- DMCA Notice
-
DescriptionWelcome to this beautifully cared for single story home, thoughtfully designed for both comfort and style. The open floor plan is ideal for entertaining and everyday living. Inside, you'll find laminate flooring, modern windows, recessed lighting, Hunter ceiling fans, crown molding, and custom cabinetry with a spacious spice rack. A one and a half car garage provides extra storage or hobby space. Step outside to a private backyard retreat with an extended patio slab and covered area perfect for relaxing or hosting guests. Perfectly situated for convenience, this home provides swift access to Highway 151, Loop 410, and Loop 1604, ensuring an effortless commute to local military bases, as well as a variety of shopping, dining, and entertainment destinations. Experience all this home has to offer, don't miss out, schedule your showing today. OPEN HOUSE 8/30/25 AT 11AM 2PM OPEN HOUSE 8/31/25 AT 12PM 2PM
Payment Calculator
- Principal & Interest -
- Property Tax $
- Home Insurance $
- HOA Fees $
- Monthly -
Features
Building and Construction
- Apprx Age: 41
- Builder Name: UNKNOWN
- Construction: Pre-Owned
- Exterior Features: Brick, Other
- Floor: Ceramic Tile, Laminate
- Foundation: Slab
- Kitchen Length: 12
- Roof: Composition
- Source Sqft: Appsl Dist
School Information
- Elementary School: Evers
- High School: John Jay
- Middle School: Pease E. M.
- School District: Northside
Garage and Parking
- Garage Parking: One Car Garage
Eco-Communities
- Water/Sewer: Water System
Utilities
- Air Conditioning: One Central
- Fireplace: Not Applicable
- Heating Fuel: Electric
- Heating: Central
- Recent Rehab: No
- Utility Supplier Elec: CPS
- Utility Supplier Gas: CPS
- Utility Supplier Sewer: CPS
- Utility Supplier Water: CPS
- Window Coverings: None Remain
Amenities
- Neighborhood Amenities: None
Finance and Tax Information
- Days On Market: 43
- Home Owners Association Mandatory: None
- Total Tax: 5067.2
Other Features
- Block: 62
- Contract: Exclusive Right To Sell
- Instdir: 1604W TO 151, EXIT RIGHT ON TO POTRANCO, LEFT ON ELLISON DR, THEN LEFT ON CEDARBEND DR. HOUSE WILL BE ON THE RIGHT SIDE.
- Interior Features: One Living Area, Eat-In Kitchen, Breakfast Bar, Walk-In Pantry, Utility Room Inside, Open Floor Plan
- Legal Desc Lot: 93
- Legal Description: NCB 15859 BLK 62 LOT 93 (LACKLAND CITY UT-187) "HERITAGE NW"
- Ph To Show: 2102222227
- Possession: Closing/Funding
- Style: One Story
- Views: 29
Owner Information
- Owner Lrealreb: No
Similar Properties
Nearby Subdivisions
45's
Adams Hill
Amber Creek
Amberwood
American Lotus
Amhurst
Amhurst Sub
Arcadia Ridge
Arcadia Ridge Ph1 Ut1b
Arcadia Ridge Phase 1 - Bexar
Ashton Park
Big Country
Blue Skies Ut-1
Briggs Ranch
Brookmill
Cardinal Ridge
Cb 4332l Marbach Village Ut-1
Champions Landing
Champions Manor
Champions Park
Chestnut Springs
Coolcrest
Dove Canyon
Dove Creek
Dove Heights
Dove Meadow
El Sendero
El Sendero At Westla
Emerald Place
Enclave At Lakeside
Felder Ranch Ut-1a
Felder Ranch Ut1a
Grosenbacher Ranch
Harlach Farms
Heritage
Heritage Farm
Heritage Farm S I
Heritage Farms
Heritage Farms Ii
Heritage Iii
Heritage Northwest
Heritage Nw
Heritage Park
Heritage Park Ns/sw
Hidden Bluffs
Hidden Bluffs At Trp
Hidden Canyons
Hidden Caynon
Hillcrest
Horizon Ridge
Hummingbird Estates
Hunt Crossing
Hunt Villas
Hunters Ranch
Kriewald
Kriewald Place
Ladera
Ladera Enclave
Ladera High Point
Ladera North
Ladera North Ridge
Lakeside
Lakeview
Lakeview Ut1 P U D
Landon Ridge
Laurel Mountain Ranch
Laurel Vista
Laurel Vistas
Marbach Village Ut-5
Melissa Ranch
Mellissa Ranch
Meridian
Mesa Creek
Mesa Creek Sub Ut2
Mesquite Ridge
Mountain Laurel Ranch
N/a
Overlook At Medio Creek
Overlook At Medio Creek Ut-1
Park P
Park Place
Park Place (ns)
Potranco Run
Rcadia Ridge Phase 1
Remington Ranch
Robbins Point
Robbins Pointe
Santa Fe Trail
Seale Subd
Sienna Park
Spring Creek
Stone Creek
Stonecreek Unit1
Stonehill
Stoney Creek
Sundance Square
Sunset
Texas Research Park
The Canyons At Amhurst
The Enclave At Lakeside
Tierra Buena
Trails Of Santa Fe
Tres Laurels
Trophy Ridge
Waters Edge - Bexar County
West Pointe Gardens
Westbury Place
Westlakes
Weston Oaks
Westward Pointe 2
Wolf Creek




