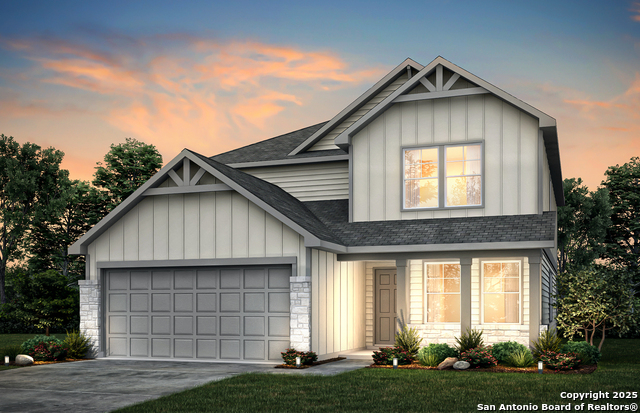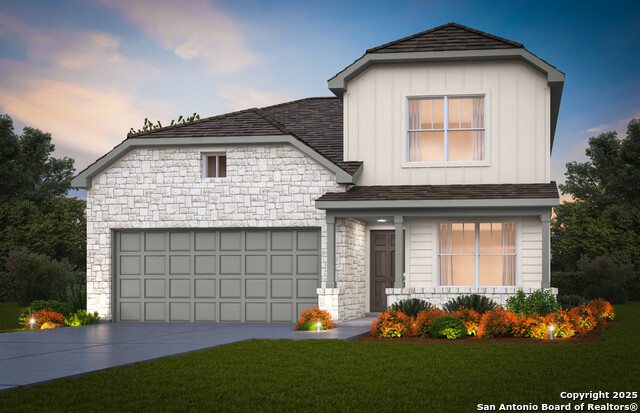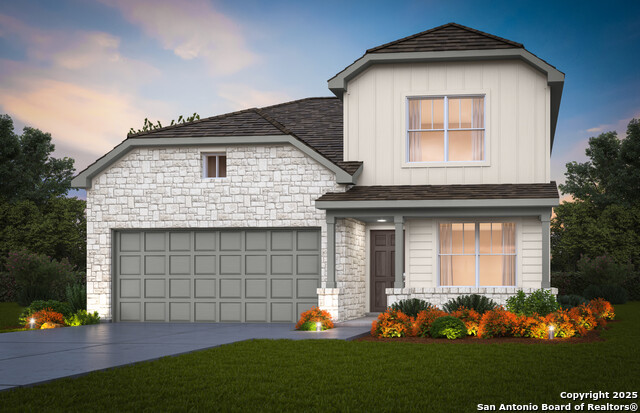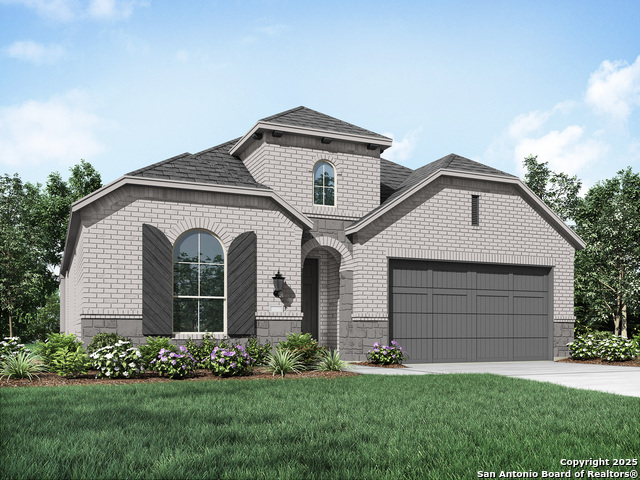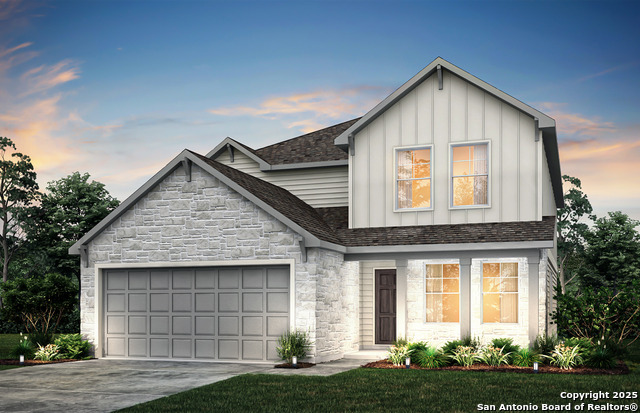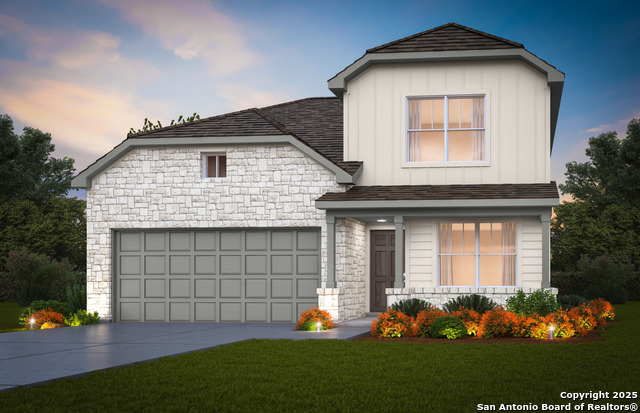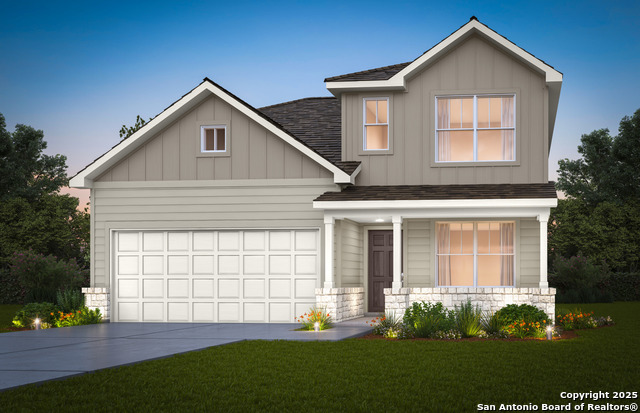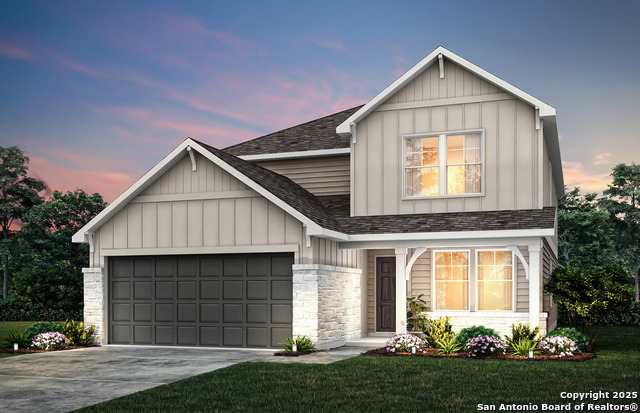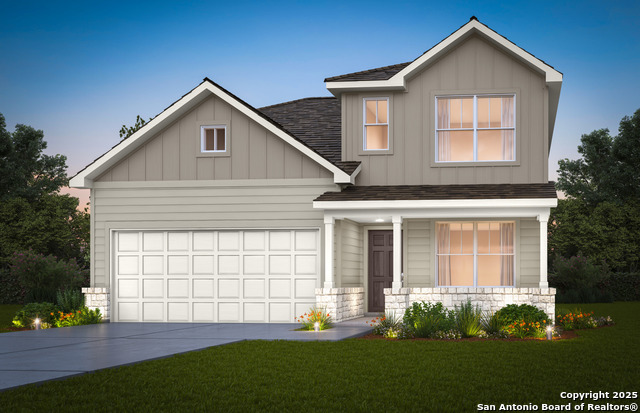12819 Aikman, San Antonio, TX 78254
Property Photos
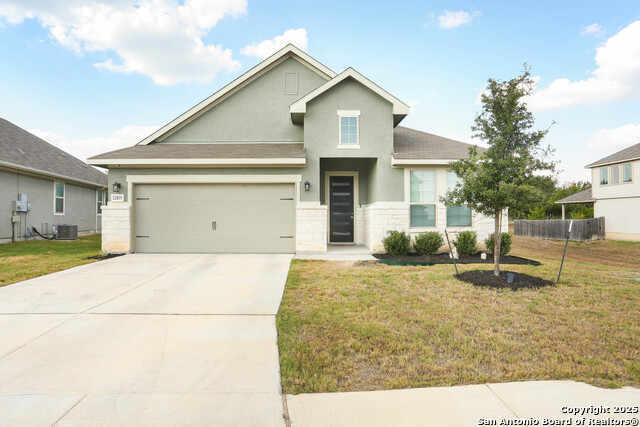
Would you like to sell your home before you purchase this one?
Priced at Only: $397,900
For more Information Call:
Address: 12819 Aikman, San Antonio, TX 78254
Property Location and Similar Properties
- MLS#: 1896812 ( Single Residential )
- Street Address: 12819 Aikman
- Viewed: 11
- Price: $397,900
- Price sqft: $176
- Waterfront: No
- Year Built: 2022
- Bldg sqft: 2257
- Bedrooms: 3
- Total Baths: 2
- Full Baths: 2
- Garage / Parking Spaces: 2
- Days On Market: 108
- Additional Information
- County: BEXAR
- City: San Antonio
- Zipcode: 78254
- Subdivision: Prescott Oaks
- District: Northside
- Elementary School: Scarborough
- Middle School: FOLKS
- High School: Sotomayor
- Provided by: K&E Realty
- Contact: Rayenari Suarez
- (210) 418-0067

- DMCA Notice
-
DescriptionClosing cost concession of $5,000! Welcome to 12819 Aikman, a nearly new modern home designed for today's lifestyle. The open floorplan offers seamless living and entertaining, complemented by sleek finishes and abundant natural light. The kitchen is a standout with high end stainless steel appliances, granite island, and contemporary styling that makes everyday cooking a pleasure. Step outside to a covered patio and private backyard with no rear neighbors, a rare retreat for relaxing or entertaining outdoors year round. Inside, the home's clean design and modern touches create an atmosphere of sophistication and comfort. Located on a street with a touch of sports history and within a community served by highly regarded schools, this home combines style, function, and value. Ask for the extensive list of upgrades and extras that make this property truly exceptional, oh and it still has about 7 years of structural warranty by the builder.
Payment Calculator
- Principal & Interest -
- Property Tax $
- Home Insurance $
- HOA Fees $
- Monthly -
Features
Building and Construction
- Builder Name: Meritage Homes
- Construction: Pre-Owned
- Exterior Features: Brick, Siding
- Floor: Carpeting, Ceramic Tile
- Foundation: Slab
- Kitchen Length: 18
- Roof: Composition
- Source Sqft: Appsl Dist
Land Information
- Lot Description: On Greenbelt, Mature Trees (ext feat), Level
- Lot Improvements: Street Paved, Curbs, Street Gutters, Sidewalks, City Street
School Information
- Elementary School: Scarborough
- High School: Sotomayor High School
- Middle School: FOLKS
- School District: Northside
Garage and Parking
- Garage Parking: Two Car Garage, Attached
Eco-Communities
- Energy Efficiency: Programmable Thermostat, Ceiling Fans
- Green Features: Drought Tolerant Plants
- Water/Sewer: Water System
Utilities
- Air Conditioning: One Central
- Fireplace: Not Applicable
- Heating Fuel: Natural Gas
- Heating: Central
- Recent Rehab: No
- Utility Supplier Elec: CPS
- Utility Supplier Gas: CPS
- Utility Supplier Sewer: SAWS
- Utility Supplier Water: SAWS
- Window Coverings: Some Remain
Amenities
- Neighborhood Amenities: Pool, Park/Playground
Finance and Tax Information
- Days On Market: 85
- Home Faces: South
- Home Owners Association Fee: 150
- Home Owners Association Frequency: Quarterly
- Home Owners Association Mandatory: Mandatory
- Home Owners Association Name: ALAMO PROPERTY MANAGMENT
- Total Tax: 6469
Rental Information
- Currently Being Leased: No
Other Features
- Accessibility: Entry Slope less than 1 foot, Grab Bars in Bathroom(s), Low Pile Carpet, No Carpet, No Steps Down, Level Lot, No Stairs, Full Bath/Bed on 1st Flr, Stall Shower
- Block: 258
- Contract: Exclusive Right To Sell
- Instdir: From W Loop 1604 N Access Rd take Shaenfield Rd, keep going until it changes name to Galm Rd. Turn left on turn around to follow Galm Rd. Turn left again on Aikman Way. The property will be on your left side.
- Interior Features: One Living Area, Liv/Din Combo, Separate Dining Room, Eat-In Kitchen, Two Eating Areas, Island Kitchen, Breakfast Bar, Study/Library, Utility Room Inside, 1st Floor Lvl/No Steps, Open Floor Plan, All Bedrooms Downstairs, Laundry Main Level, Laundry Room, Walk in Closets
- Legal Desc Lot: 15
- Legal Description: Cb 4450U (Prescott Oaks Ut-1), Block 258 Lot 15 2020-New Per
- Miscellaneous: School Bus
- Occupancy: Owner
- Ph To Show: 210-222-2227
- Possession: Closing/Funding
- Style: One Story, Contemporary, Traditional
- Views: 11
Owner Information
- Owner Lrealreb: No
Similar Properties
Nearby Subdivisions
Autumn Ridge
Braun Heights
Braun Oaks
Braun Point
Braun Point (ns)
Braun Station
Braun Station East
Braun Station West
Braun Willow
Brauns Farm
Bricewood
Bricewood/sagebrooke
Bridgewood
Bridgewood Ranch
Camino Bandera
Canyon Parke
Cross Creek
Davis Ranch
Finesilver
Geronimo Forest
Green Briar
Guilbeau Gardens
Guilbeau Gardens Ns
Hills Of Shaenfield
Kallision Ranch
Kallison Ranch
Kallison Ranch Ii - Bexar Coun
Laura Heights
Laura Heights Pud
Mccrary Tr Un 3
Meadows At Bridgewood
Mystic Park
Mystic Park Sub
New Territories
Oak Grove
Oasis
Prescott Oaks
Remuda Ranch
Remuda Ranch North Subd
Rosemont Hill
Sagebrooke
Sawyer Meadows Ut-3
Shaenfield Place
Silver Canyon
Silver Oaks
Silver Oaks Ii
Silverbrook
Stagecoach Run
Stillwater Ranch
Stillwater Ranch 3
Stonefield
Stonefield/oaks Of Ns
Talise De Culebra
The Meadows Of Silver Oaks
The Orchards At Valley Ranch
Townsquare
Tribute Ranch
Valley Ranch
Valley Ranch - Bexar County
Waterwheel
Waterwheel Unit 1 Phase 1
Waterwheel Unit 1 Phase 2
Waterwheel/waterwheel Hilltop
Wildhorse
Wildhorse At Tausch Farms
Wildhorse Vista
Wind Gate Ranch
Woods End






























