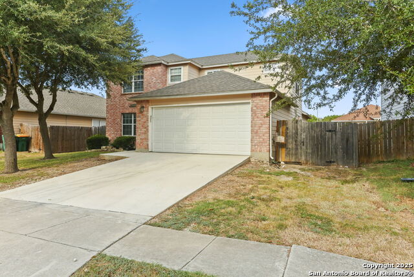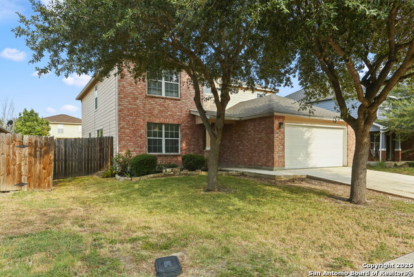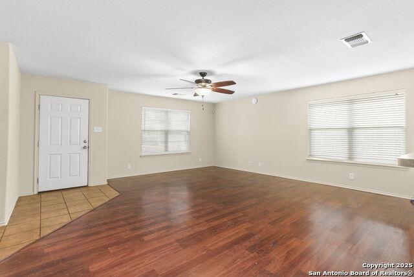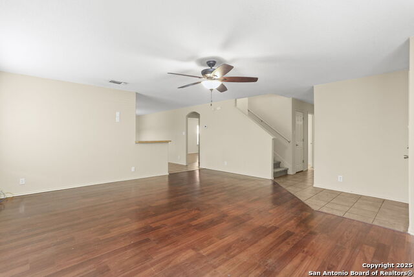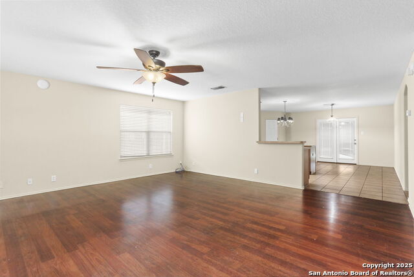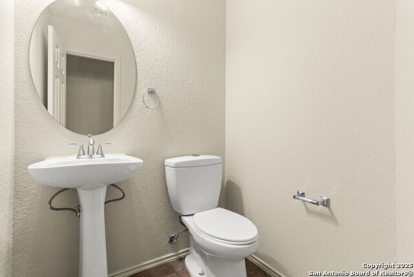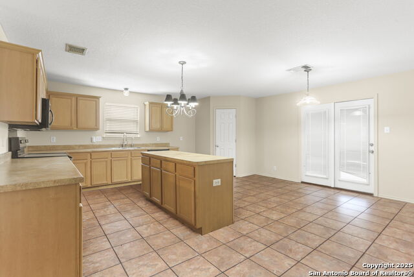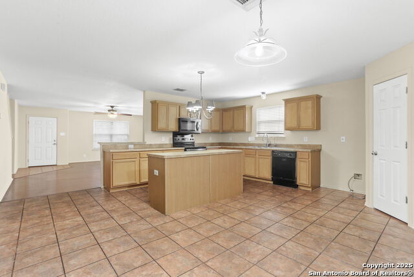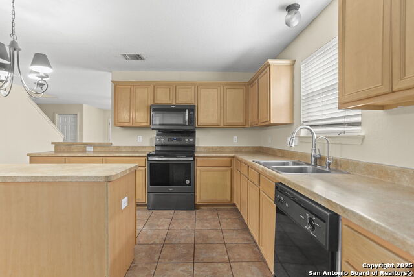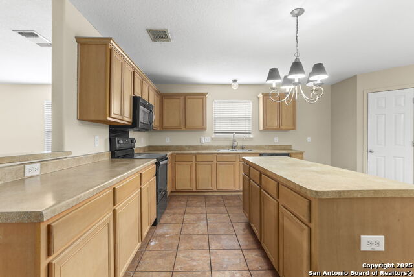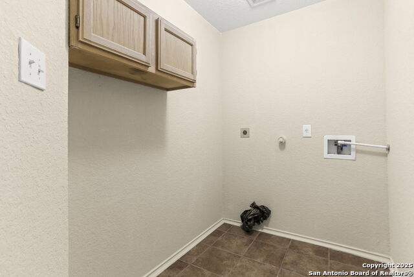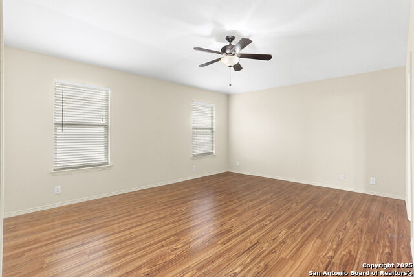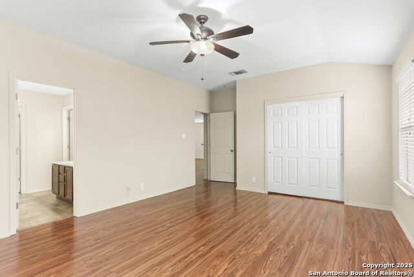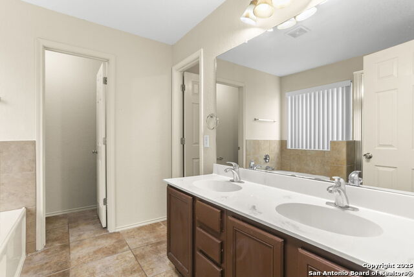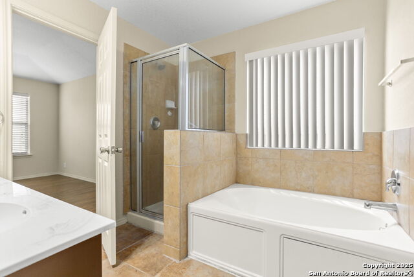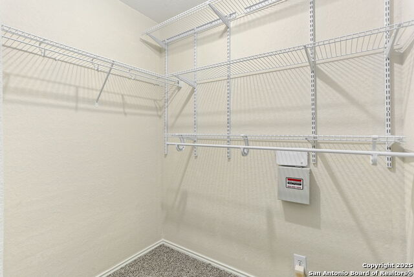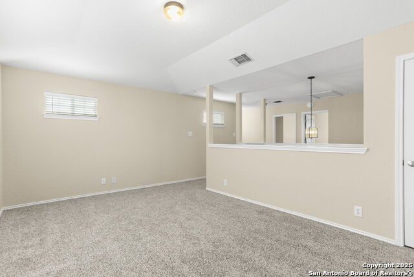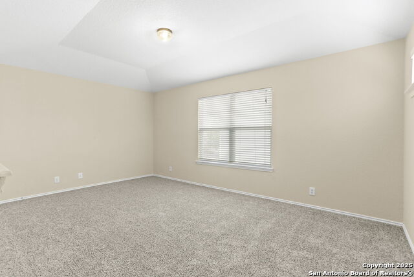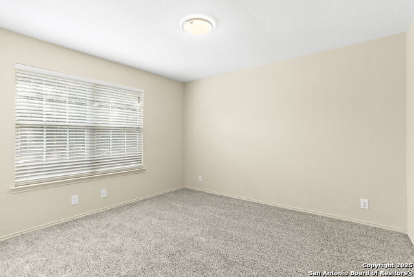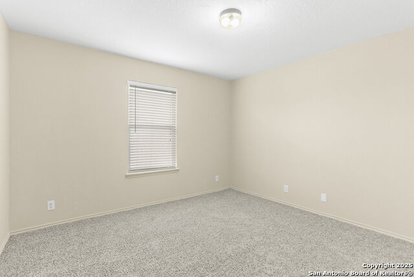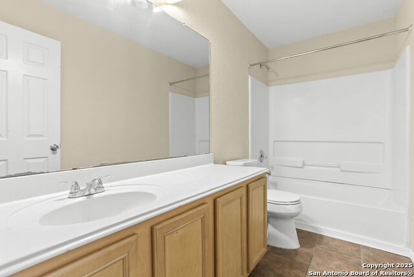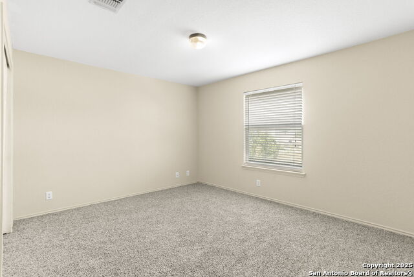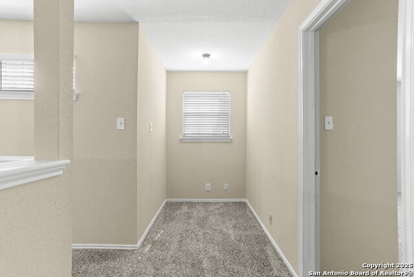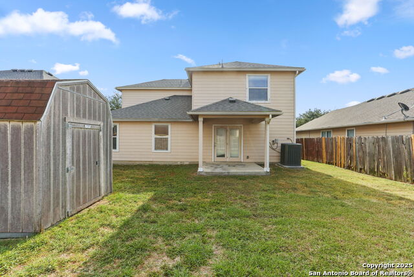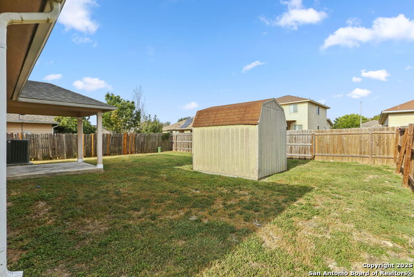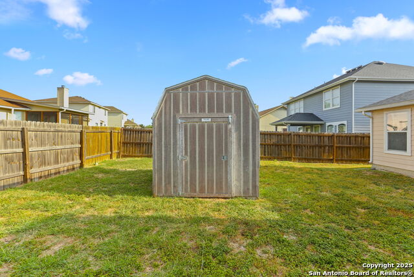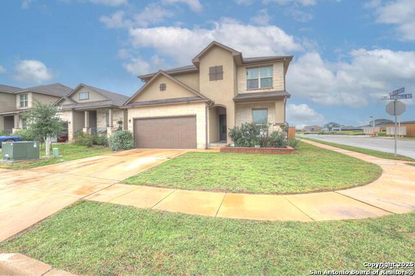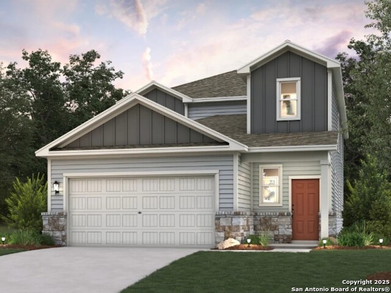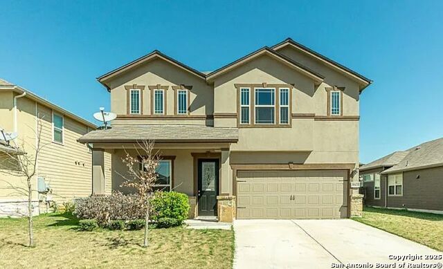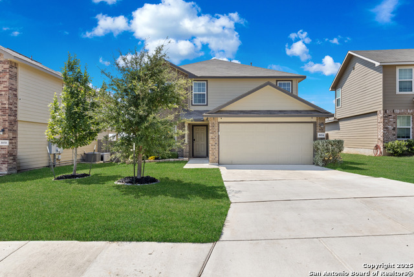7707 Cold Mountain, Converse, TX 78109
Property Photos
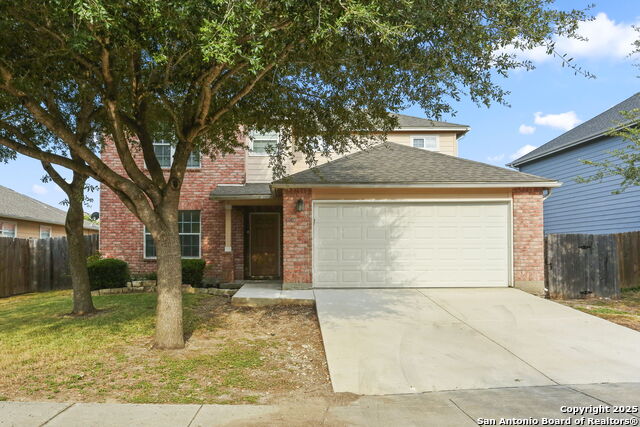
Would you like to sell your home before you purchase this one?
Priced at Only: $285,000
For more Information Call:
Address: 7707 Cold Mountain, Converse, TX 78109
Property Location and Similar Properties
- MLS#: 1896965 ( Single Residential )
- Street Address: 7707 Cold Mountain
- Viewed: 20
- Price: $285,000
- Price sqft: $118
- Waterfront: No
- Year Built: 2006
- Bldg sqft: 2414
- Bedrooms: 4
- Total Baths: 3
- Full Baths: 2
- 1/2 Baths: 1
- Garage / Parking Spaces: 2
- Days On Market: 48
- Additional Information
- County: BEXAR
- City: Converse
- Zipcode: 78109
- Subdivision: Macarthur Park
- District: Schertz Cibolo Universal City
- Elementary School: Rose Garden
- Middle School: Corbett
- High School: Clemens
- Provided by: Orchard Brokerage
- Contact: Leticia Gomez

- DMCA Notice
-
DescriptionWelcome to this 4 bedroom, 2.5 bath home in the desirable MacArthur Park subdivision. Mature trees and a welcoming entrance invite you inside to a great sized living room and a large kitchen with ample workspace perfect for gatherings and entertaining. Upstairs, enjoy spacious bedrooms and a versatile loft offering additional living or entertaining space. Outside, the private backyard features a storage shed and plenty of room to relax. Conveniently located near shopping, dining, and daily amenities. Discounted rate options and no lender fee future refinancing may be available for qualified buyers of this home.
Payment Calculator
- Principal & Interest -
- Property Tax $
- Home Insurance $
- HOA Fees $
- Monthly -
Features
Building and Construction
- Apprx Age: 19
- Builder Name: Unknown
- Construction: Pre-Owned
- Exterior Features: Brick, Cement Fiber
- Floor: Carpeting, Ceramic Tile, Laminate
- Foundation: Slab
- Kitchen Length: 18
- Roof: Composition
- Source Sqft: Appsl Dist
School Information
- Elementary School: Rose Garden
- High School: Clemens
- Middle School: Corbett
- School District: Schertz-Cibolo-Universal City ISD
Garage and Parking
- Garage Parking: Two Car Garage, Attached
Eco-Communities
- Water/Sewer: Water System, Sewer System
Utilities
- Air Conditioning: One Central
- Fireplace: Not Applicable
- Heating Fuel: Electric
- Heating: Central
- Window Coverings: All Remain
Amenities
- Neighborhood Amenities: Pool, Park/Playground
Finance and Tax Information
- Days On Market: 40
- Home Owners Association Fee: 231
- Home Owners Association Frequency: Annually
- Home Owners Association Mandatory: Mandatory
- Home Owners Association Name: MACARTHUR PARK HOA
- Total Tax: 6779.8
Other Features
- Contract: Exclusive Right To Sell
- Instdir: 1604 S. Left on Lower Seguin Rd. Right into Subdivision then take first right at first stop sign. Second street take a right on cold mountain.
- Interior Features: Two Living Area, Liv/Din Combo, Eat-In Kitchen, Two Eating Areas, Island Kitchen, Walk-In Pantry, Game Room, Utility Room Inside, Open Floor Plan
- Legal Description: Cb 5064E Macarthur Park Ut-2, Block 7 Lot 9 Plat 9567/186
- Occupancy: Vacant
- Ph To Show: 210-222-2227
- Possession: Closing/Funding
- Style: Two Story
- Views: 20
Owner Information
- Owner Lrealreb: No
Similar Properties
Nearby Subdivisions
Ackerman Gardens Unit-2
Astoria Place
Autumn Run
Avenida
Bridgehaven
Caledonian
Catalina
Chandler Crossing
Cimarron
Cimarron Country
Cimarron Landing
Cimarron Trail
Cimarron Trails
Cimarron Un 2
Cimarron Valley
Cimmarron Vly Un 6
Converse - Old Town Jd
Converse Hills
Copperfield
Copperfield Meadows Of
Dover
Escondido Creek
Escondido Meadows
Escondido North
Escondido/parc At
Fair Meadows
Flora Meadows
Glenloch Farms
Graytown
Green
Green Rd/abbott Rd West
Hanover Cove
Hanover Cove Sub
Hightop Ridge
Horizon Point
Horizon Pointe
Hunters Ridge
Katzer Ranch
Kendall Brook Unit 1b
Key Largo
Knox Ridge
Lakeaire
Liberte
Loma Alta Estates
Macarthur Park
Meadow Brook
Meadow Brooks
Meadow Ridge
Meadowbrook
Meadows Of Copperfield
Millers Point
Millican Grove
Millican Grove Ph 4 Ncb 18225
Miramar
Miramar Unit 1
N/a
Northampton
Northhampton
Notting Hill
Out/converse
Paloma
Paloma Park
Paloma Sub'd Ut-1
Paloma Unit 5a
Parc At Escondido
Placid Park
Prairie Green
Punta Verde
Quail Ridge
Quiet Creek
Randolph Crossing
Randolph Valley
Rolling Creek
Rolling Creek Jd
Rose Valley
Rustic Creek Sub
Santa Clara
Savannah Place
Savannah Place Unit 1
Sereno Springs
Silverton Valley
Skyview
Summerhill
The Fields Of Dover
The Landing At Kitty Hawk
The Meadows
The Wilder
Unknown
Ventura Heights
Vista Real
Willow View
Willow View Unit 1
Willow View Ut 5
Windfield
Windfield Unit1
Winterfell




