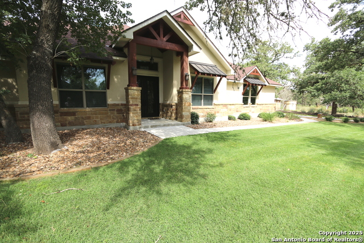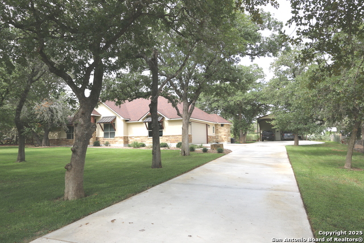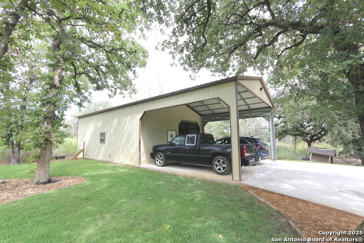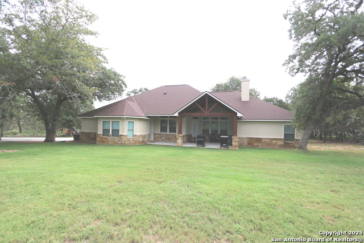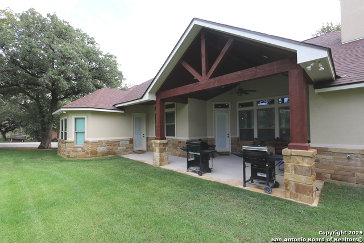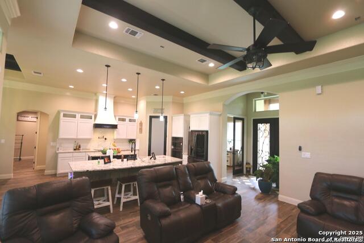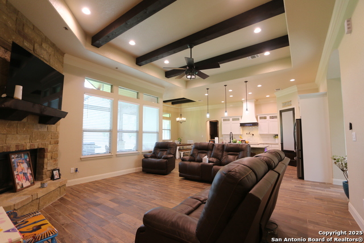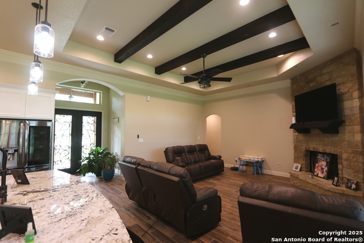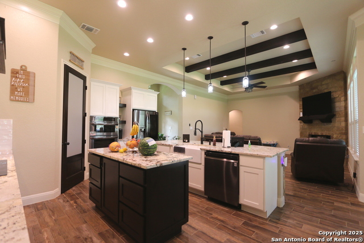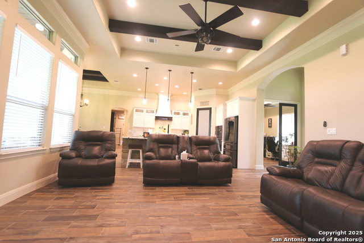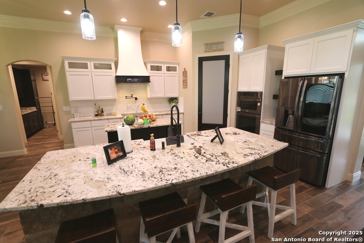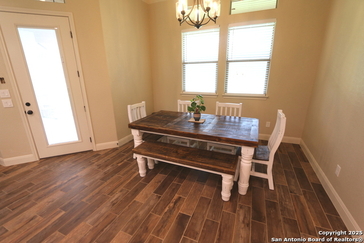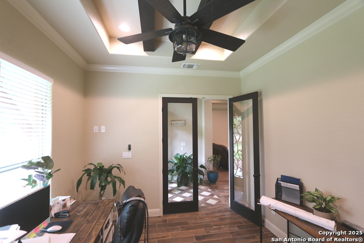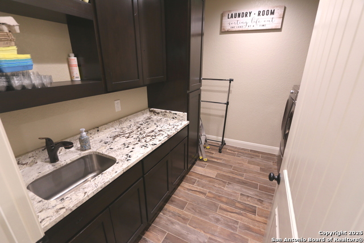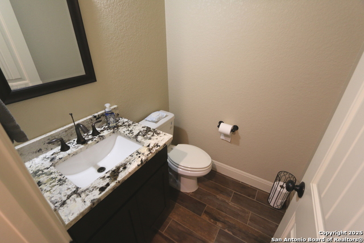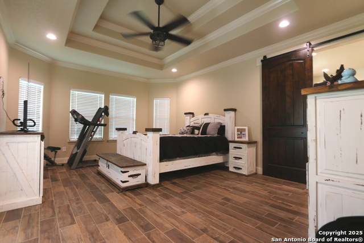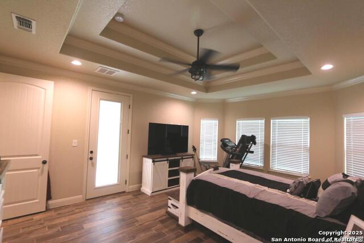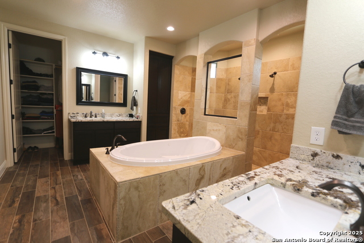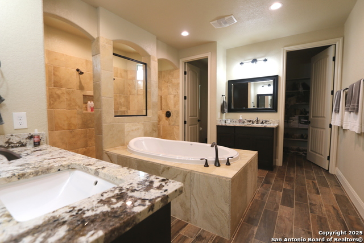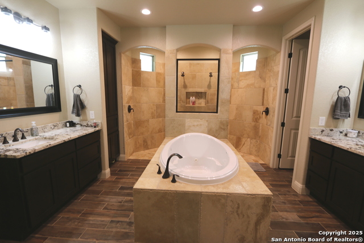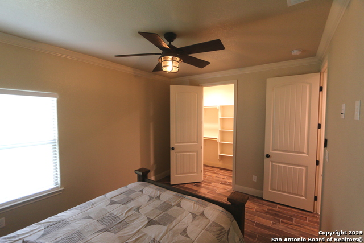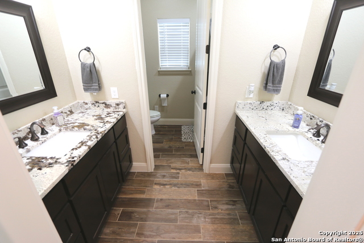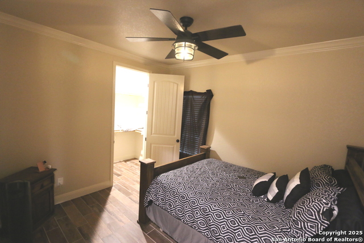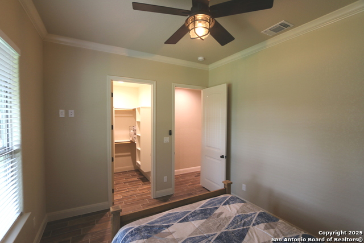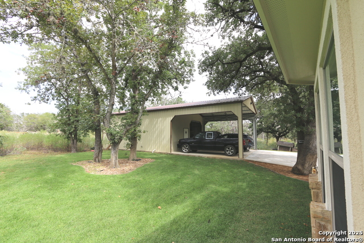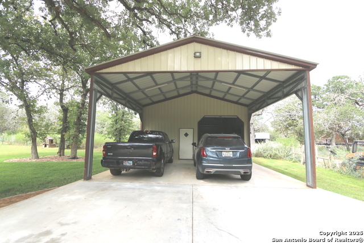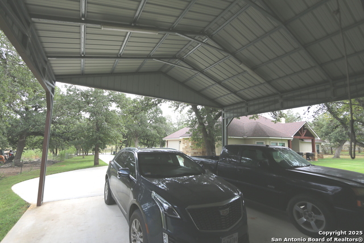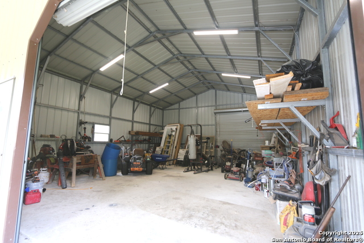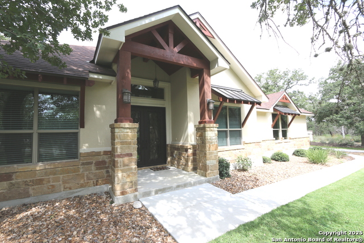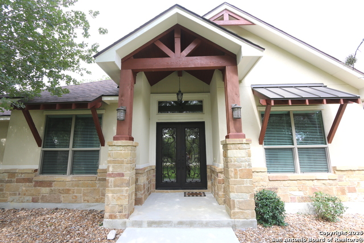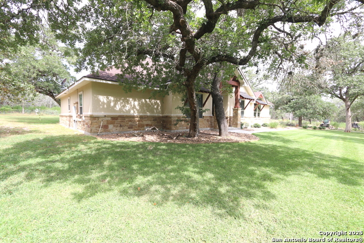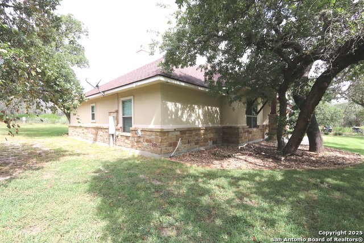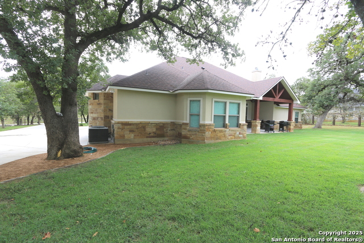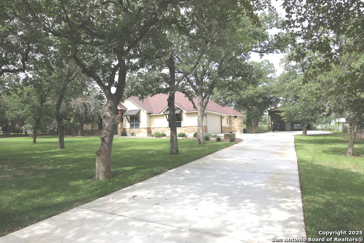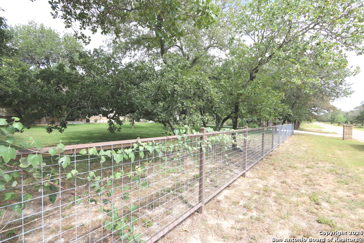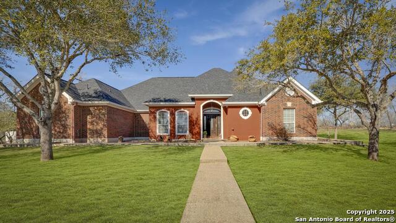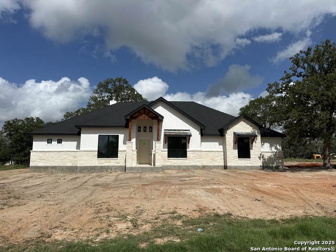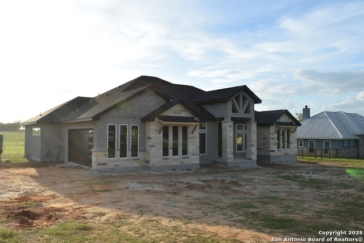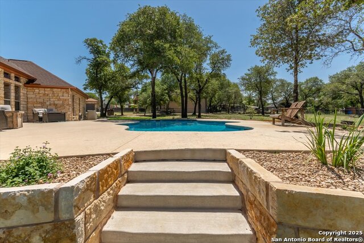334 Fleetwood Ln, Adkins, TX 78101
Property Photos
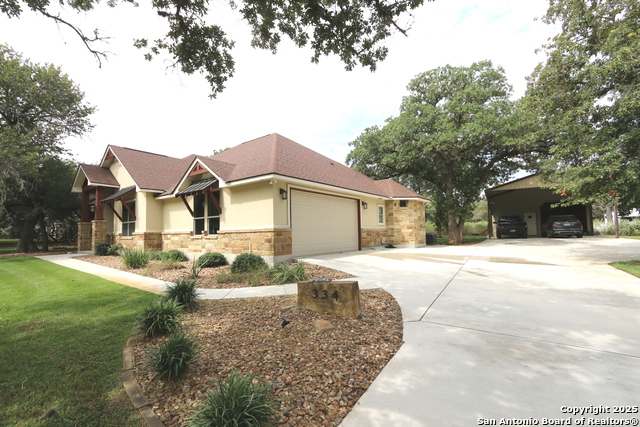
Would you like to sell your home before you purchase this one?
Priced at Only: $649,000
For more Information Call:
Address: 334 Fleetwood Ln, Adkins, TX 78101
Property Location and Similar Properties
- MLS#: 1897408 ( Single Residential )
- Street Address: 334 Fleetwood Ln
- Viewed: 64
- Price: $649,000
- Price sqft: $234
- Waterfront: No
- Year Built: 2019
- Bldg sqft: 2768
- Bedrooms: 4
- Total Baths: 3
- Full Baths: 2
- 1/2 Baths: 1
- Garage / Parking Spaces: 2
- Days On Market: 67
- Additional Information
- County: BEXAR
- City: Adkins
- Zipcode: 78101
- Subdivision: Wood Valley Acre
- District: La Vernia Isd.
- Elementary School: La Vernia
- Middle School: La Vernia
- High School: La Vernia
- Provided by: Foster Family Real Estate
- Contact: John Foster
- (210) 264-5001

- DMCA Notice
-
DescriptionA very clean 1 owner ranch style hm w/lots of extras' on 1. 57 acres that is fully fenced w/metal frontal wrought iron fencing & auto gate entry plus lush landscaping.. W/sprinkler sys in wood valley acres subd in adkins,tx that has no city taxes or mandatory hoa dues.. Low 1. 7% tax rate & sought after lvisd.. Attached approx 650sf side entry gar & detached approx 720sf metal workshop w/480sf metal carport... This is a local builders hm that shows like a model.. Very open floorplan w/lots of transom windows for natural lighting... 4 bd all w/walk in closets.. Plus.. A study w/french doors & deco beamed ceiling.. 2. 5 bathrooms... Spacious island kit w/b'fast bar,pendant lighting,blt in cooktop w/pot filler,blt in micro/oven,42" custom cabinets & walk in corner pantry... Rocked corner fireplace in living rm w/raised deco beamed ceiling.. 8' tall doors... Lots of crown molding,window coverings & recessed lighting... ,custom 8' tall metal french door entry... Ceramic wood looking plank style flooring *thru out*... Gorgeous main ba w/island soaker tub,walk thru shower,2 sink vanities & 2 walk in closets.. Approx 12x8 utility rm w/laundry sink & upper/lower storage cabinets.... Approx 300sf covered patio w/cathedral ceiling... Plus 5 zone sprinkler sys & rocked mail box.. Again "very clean hm" that displays a ton of tlc.. Thru out.. A must see.... Country living... In wilson county...
Payment Calculator
- Principal & Interest -
- Property Tax $
- Home Insurance $
- HOA Fees $
- Monthly -
Features
Building and Construction
- Builder Name: RUIZ
- Construction: Pre-Owned
- Exterior Features: 4 Sides Masonry, Stone/Rock, Stucco
- Floor: Ceramic Tile
- Foundation: Slab
- Kitchen Length: 17
- Other Structures: Outbuilding, Storage, Workshop
- Roof: Composition
- Source Sqft: Appsl Dist
Land Information
- Lot Description: County VIew, Horses Allowed, 1 - 2 Acres, Mature Trees (ext feat)
- Lot Improvements: Street Paved, Asphalt
School Information
- Elementary School: La Vernia
- High School: La Vernia
- Middle School: La Vernia
- School District: La Vernia Isd.
Garage and Parking
- Garage Parking: Two Car Garage, Attached, Side Entry, Oversized
Eco-Communities
- Energy Efficiency: 13-15 SEER AX, Double Pane Windows, Radiant Barrier, Low E Windows, Ceiling Fans
- Water/Sewer: Water System, Septic
Utilities
- Air Conditioning: One Central
- Fireplace: One, Living Room, Wood Burning
- Heating Fuel: Electric
- Heating: Central
- Recent Rehab: No
- Utility Supplier Elec: GVEC
- Utility Supplier Gas: N/A
- Utility Supplier Grbge: LOCAL
- Utility Supplier Other: GVEC INTERNE
- Utility Supplier Sewer: SEPTIC
- Utility Supplier Water: SS WATER CO
- Window Coverings: Some Remain
Amenities
- Neighborhood Amenities: None
Finance and Tax Information
- Days On Market: 39
- Home Owners Association Mandatory: Voluntary
- Total Tax: 9395
Rental Information
- Currently Being Leased: No
Other Features
- Contract: Exclusive Agency
- Instdir: OFF WOODVALLEY DR
- Interior Features: One Living Area, Separate Dining Room, Eat-In Kitchen, Two Eating Areas, Island Kitchen, Breakfast Bar, Walk-In Pantry, Study/Library, Shop, Utility Room Inside, 1st Floor Lvl/No Steps, High Ceilings, Open Floor Plan, Cable TV Available, High Speed Internet, Laundry Main Level, Walk in Closets, Attic - Pull Down Stairs, Attic - Radiant Barrier Decking
- Legal Desc Lot: 292B
- Legal Description: Wood Valley Acres, Lot 292B, Acres 1.57
- Miscellaneous: No City Tax, School Bus
- Occupancy: Owner
- Ph To Show: 210 222 2227
- Possession: Closing/Funding
- Style: One Story, Ranch
- Views: 64
Owner Information
- Owner Lrealreb: No
Similar Properties
Nearby Subdivisions
Adkins Area
Adkins Area Ec
City View Estates
East Central Area
Eastview
Eastview Terrace
Eden Crossing
Eden Crossing / Wilson
Home Place
N/a
None
North East Centralec
Old Ranch Farms Sub
South East Central Ec
St Hedwig Addition
The Wilder
Western Way
Whispering Oaks
Wood Valley Acre
Wood Valley Acres
Woodvalley Acres




