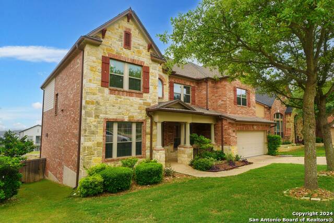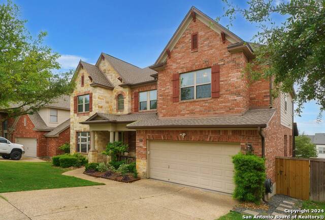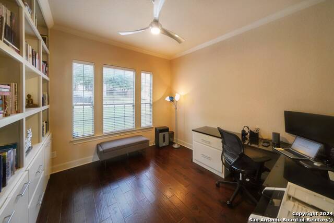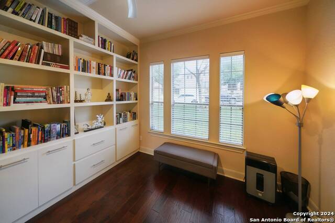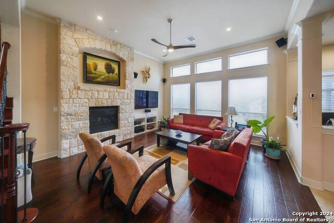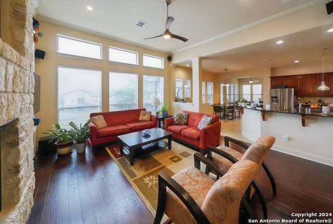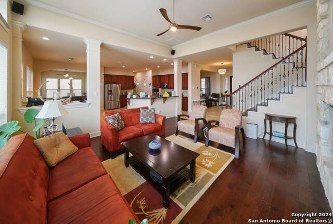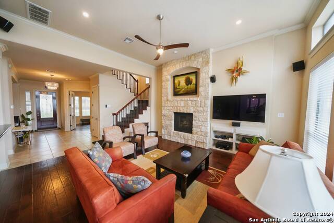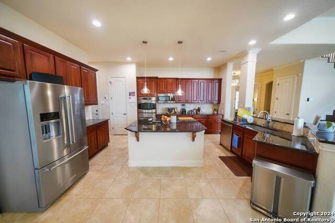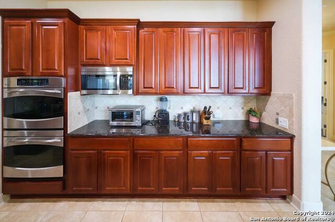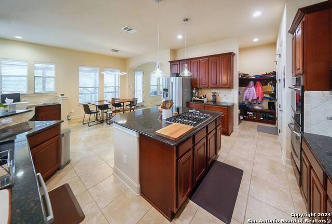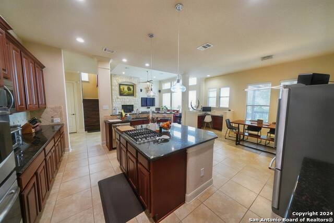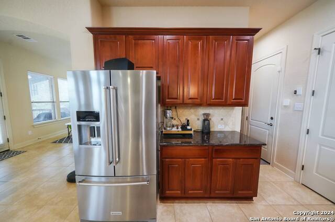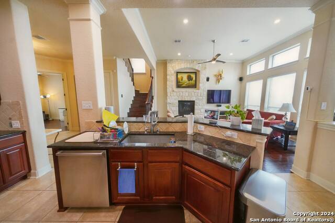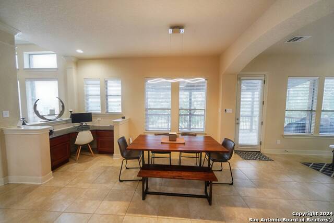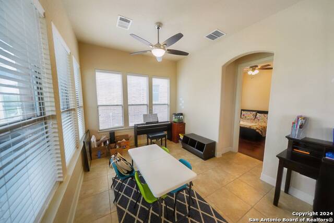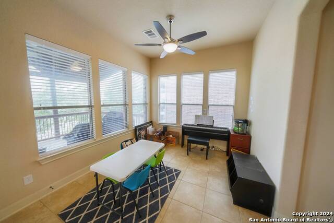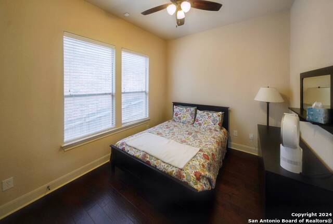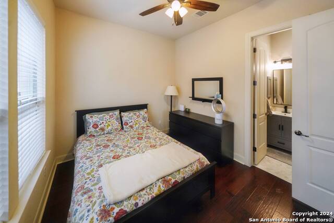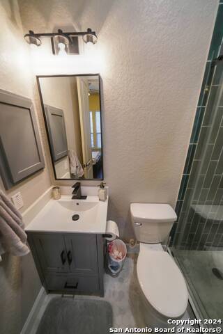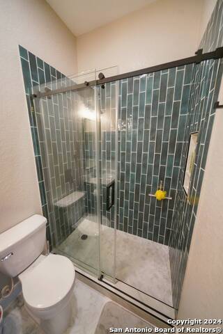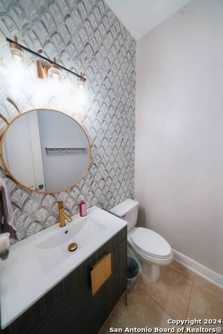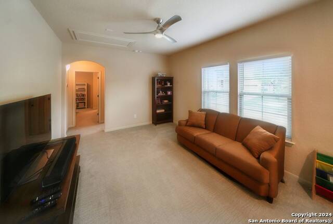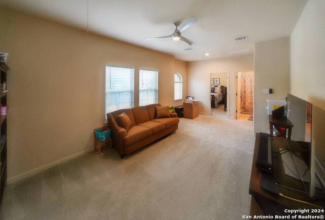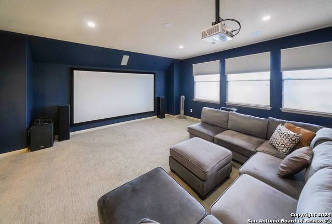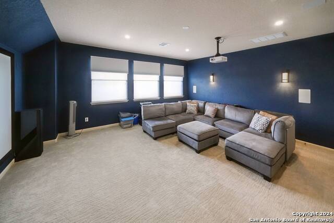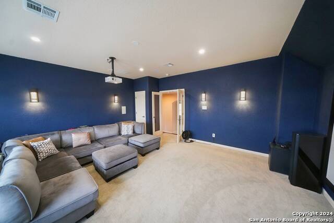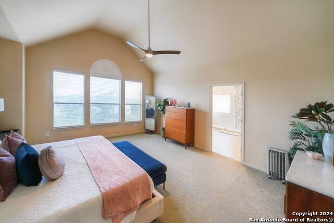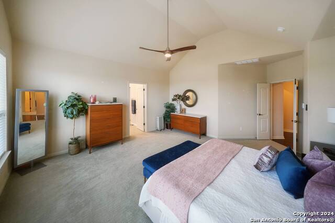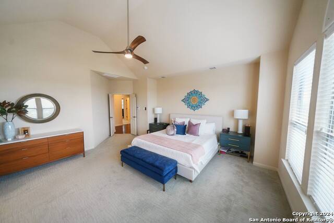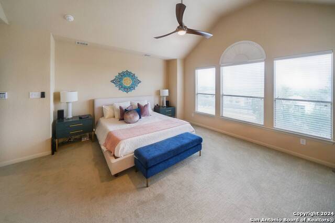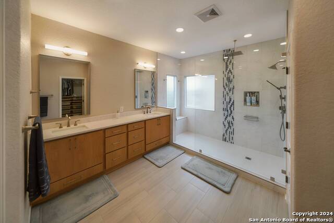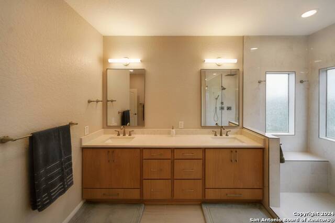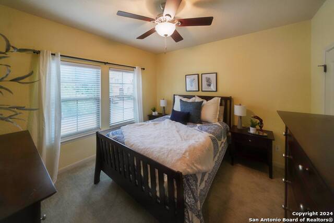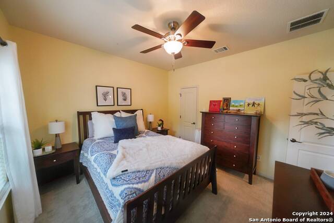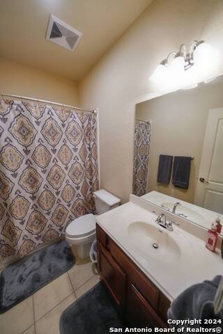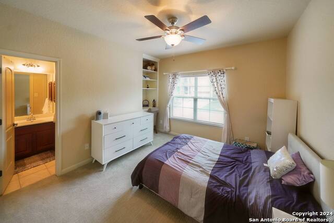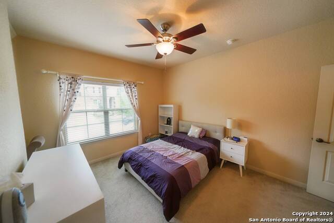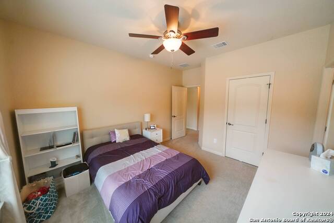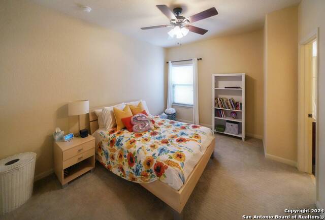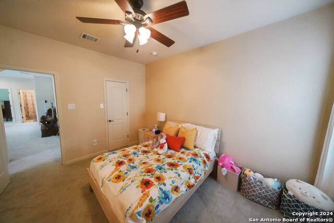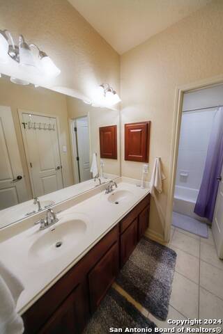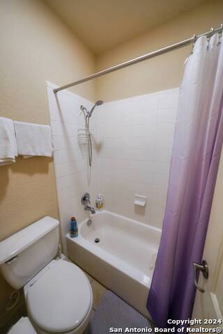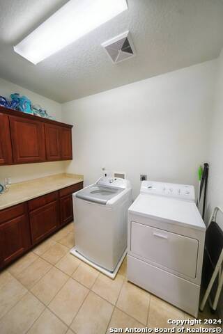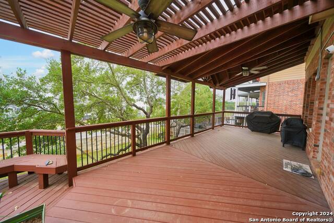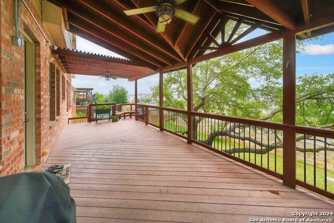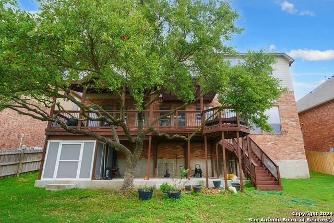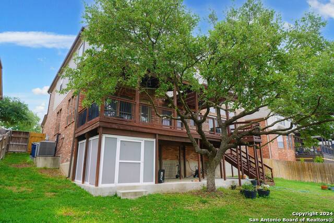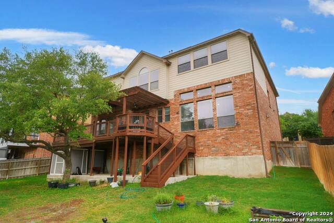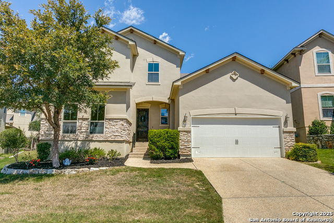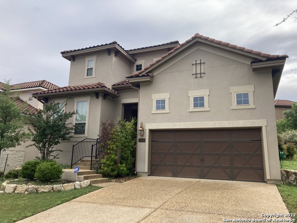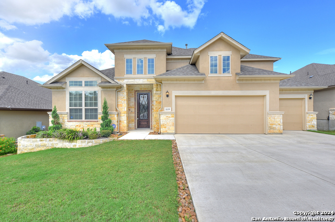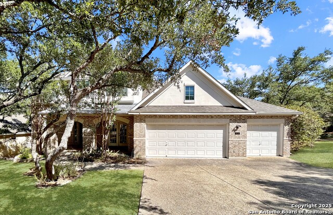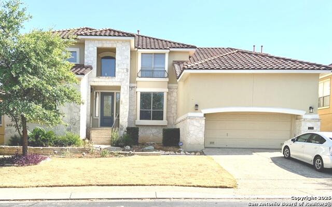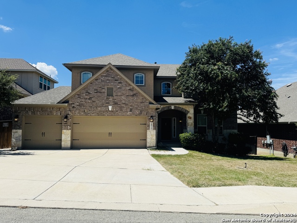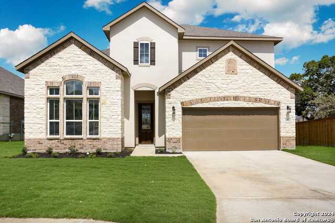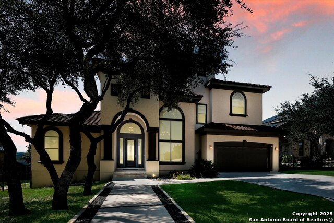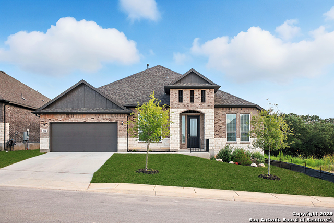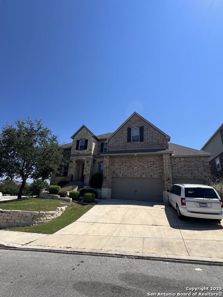906 Tiger Lily, San Antonio, TX 78260
Property Photos
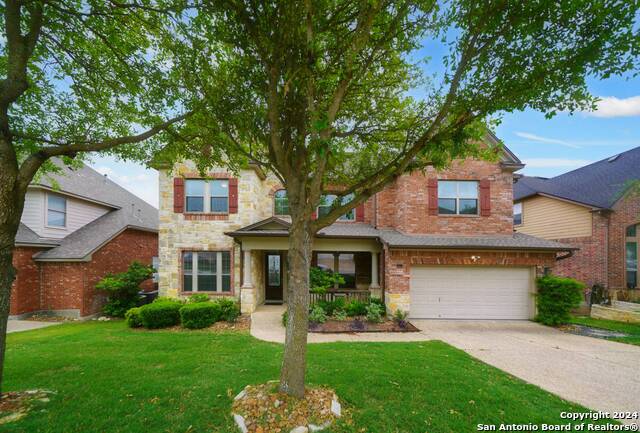
Would you like to sell your home before you purchase this one?
Priced at Only: $3,695
For more Information Call:
Address: 906 Tiger Lily, San Antonio, TX 78260
Property Location and Similar Properties
- MLS#: 1897423 ( Residential Rental )
- Street Address: 906 Tiger Lily
- Viewed: 10
- Price: $3,695
- Price sqft: $1
- Waterfront: No
- Year Built: 2007
- Bldg sqft: 3996
- Bedrooms: 5
- Total Baths: 5
- Full Baths: 4
- 1/2 Baths: 1
- Days On Market: 44
- Additional Information
- County: BEXAR
- City: San Antonio
- Zipcode: 78260
- Subdivision: Terra Bella
- District: North East I.S.D.
- Elementary School: Hardy Oak
- Middle School: Lopez
- High School: Ronald Reagan
- Provided by: Simmonds Real Estate Inc.
- Contact: Robert Simmonds
- (210) 651-9300

- DMCA Notice
-
DescriptionIntroducing this impeccable executive style residence located in the highly sought after Terra Bella subdivision. This stunning 5 bedroom, 4.5 bathroom David Weekly built home is the epitome of luxury living. As you step through the grand entryway, you'll be greeted by a distinguished formal dining room and a separate office, leading into the expansive family room adorned with soaring ceilings, abundant natural light, and a cozy wood burning fireplace perfect for chilly evenings. The chef's kitchen is a culinary delight, boasting premium upgrades such as granite countertops, a tasteful tiled backsplash, top of the line stainless steel appliances with dual ovens, and a generously sized island countertop featuring a gas burning cooktop. Whether you prefer to sip your morning coffee in the extended breakfast area or enjoy quick meals at the convenient island, this space is designed for both comfort and functionality. Retreat to the lavish master bedroom, offering ample space and a fully updated en suite bathroom complete with dual vanities, an expansive walk in shower, and a meticulously organized closet. Upstairs, discover a fully equipped home theater room with speakers, a projector, a screen, and an AVR, alongside an additional game room, catering to all your entertainment needs. The residence also features a Ring Alarm System with three external cameras and one internal camera, a WiFi capable Smart Sprinkler System, and Smart Thermostats, enhancing both convenience and security. Venture outside to the true highlight of this property an elevated deck offering picturesque views of the surrounding landscape, perfect for al fresco dining or simply unwinding amidst nature. Conveniently located with easy access to 281 and the vibrant amenities of the Stone Oak area, this exceptional property promises a lifestyle of luxury and convenience. Don't miss the opportunity to showcase this extraordinary home schedule a showing today!
Payment Calculator
- Principal & Interest -
- Property Tax $
- Home Insurance $
- HOA Fees $
- Monthly -
Features
Building and Construction
- Apprx Age: 18
- Builder Name: David Weekly
- Exterior Features: Brick, Siding
- Flooring: Carpeting, Ceramic Tile, Wood, Laminate
- Foundation: Slab
- Kitchen Length: 12
- Roof: Composition
- Source Sqft: Appsl Dist
School Information
- Elementary School: Hardy Oak
- High School: Ronald Reagan
- Middle School: Lopez
- School District: North East I.S.D.
Garage and Parking
- Garage Parking: Two Car Garage, Attached
Eco-Communities
- Energy Efficiency: Programmable Thermostat, Ceiling Fans
- Water/Sewer: Sewer System, City
Utilities
- Air Conditioning: Two Central
- Fireplace: Living Room
- Heating Fuel: Natural Gas
- Heating: Central
- Recent Rehab: No
- Security: Pre-Wired
- Utility Supplier Elec: CPS
- Utility Supplier Gas: CPS
- Utility Supplier Grbge: Republic
- Utility Supplier Other: Spectrum
- Utility Supplier Sewer: SAWS
- Utility Supplier Water: SAWS
- Window Coverings: All Remain
Amenities
- Common Area Amenities: Clubhouse, Pool, Jogging Trail, Playground, BBQ/Picnic
Finance and Tax Information
- Application Fee: 60
- Days On Market: 37
- Max Num Of Months: 24
- Pet Deposit: 350
- Security Deposit: 3695
Rental Information
- Rent Includes: Condo/HOA Fees
- Tenant Pays: Gas/Electric, Water/Sewer, Yard Maintenance, Garbage Pickup, Security Monitoring, Renters Insurance Required
Other Features
- Application Form: ONLINE
- Apply At: WWW.SALEASES.COM
- Instdir: 281 to West on the Wilderness Oak Exit, Right on Hardy Oak Blvd, Right on Artisan Gate (Gated Entrance) to Left on Tiger Lily
- Interior Features: One Living Area, Separate Dining Room, Eat-In Kitchen, Two Eating Areas, Island Kitchen, Breakfast Bar, Walk-In Pantry, Study/Library, Game Room, Media Room, Utility Room Inside, Secondary Bedroom Down, 1st Floor Lvl/No Steps, High Ceilings, Open Floor Plan, Cable TV Available, High Speed Internet, Laundry Upper Level, Laundry Room, Walk in Closets
- Legal Description: Cb 4930B (Terra Bella Subd Ut-1), Block 9 Lot 7 Plat 9570/75
- Min Num Of Months: 12
- Miscellaneous: Broker-Manager
- Occupancy: Vacant
- Personal Checks Accepted: No
- Ph To Show: 210-222-2227
- Restrictions: Smoking Outside Only
- Salerent: For Rent
- Section 8 Qualified: No
- Style: Two Story
- Views: 10
Owner Information
- Owner Lrealreb: No
Similar Properties
Nearby Subdivisions
Bavarian Hills
Bent Tree
Bluffs Of Lookout Canyon
Canyon Springs
Canyon Springs Cove
Estancia
Estancia Ranch
Hastings Ridge At Kinder Ranch
Heights At Stone Oak
Highland Estates
Kinder Ranch
Lakeside At Canyon Springs
Lookout Canyon
N/a
Oliver Ranch Sub
Palisades At The Hei
Panther Creek At Stone O
Prospect Creek At Kinder Ranch
Retreat At The Heigh
Ridge At Canyon Springs
Ridge Of Silverado Hills
San Miguel At Canyon Springs
Silverado Hills
Springs Of Silverado Hills
Sterling Ridge
Stone Oak Villas
Stonecrest At Lookout Ca
Sunday Creek At Kinder Ranch
Terra Bella
The Preserve Of Sterling Ridge
The Ridge At Lookout Canyon
The Summit At Sterling Ridge
Timberline Park
Timberwood Park
Timberwood Park 1
Timberwood Park 2
Timberwood Park Un 1
Tuscany Heights
Villas At Canyon Springs
Villas Of Silverado Hills
Vistas At Stone Oak
Wilderness Pointe
Willis Ranch




