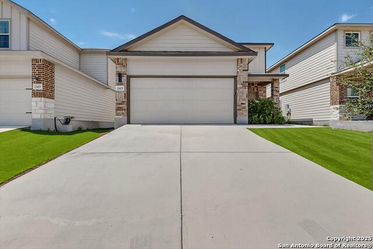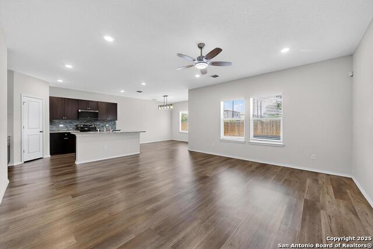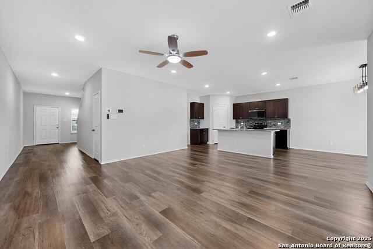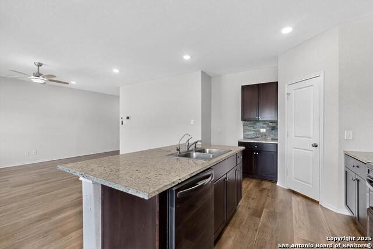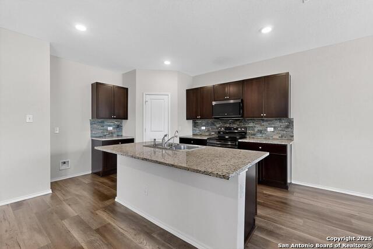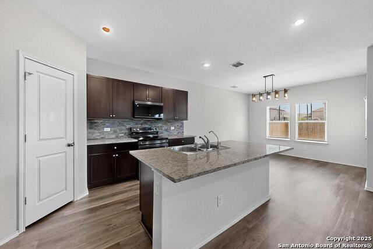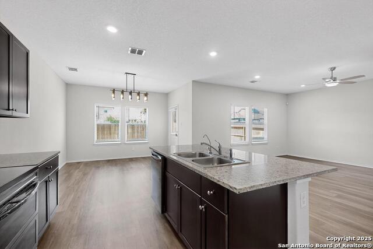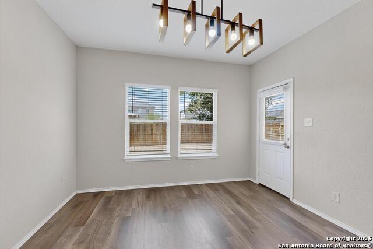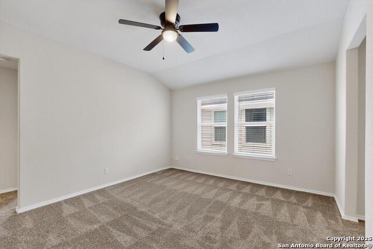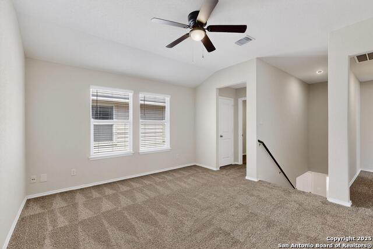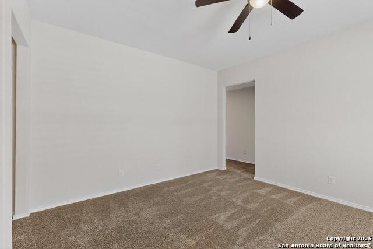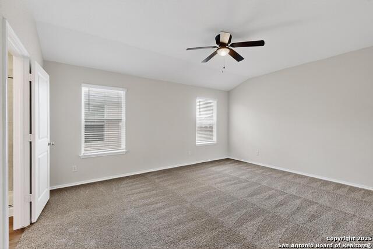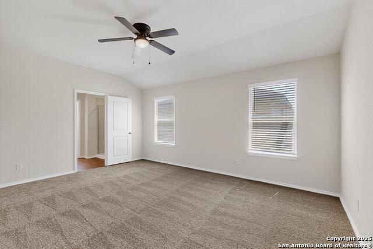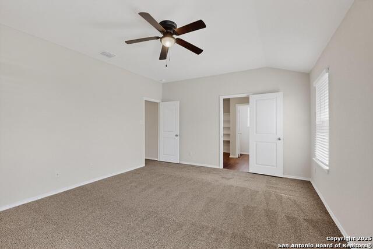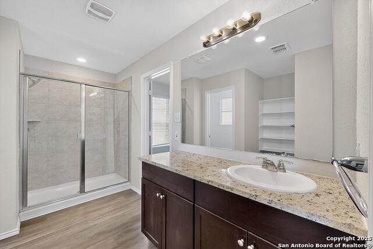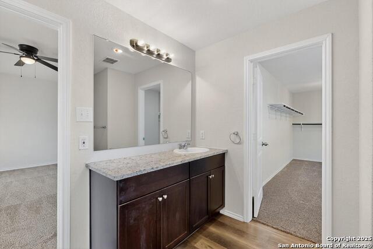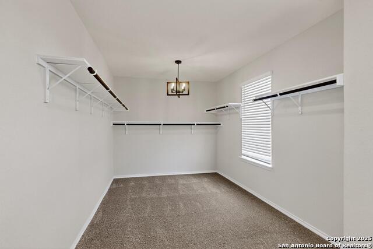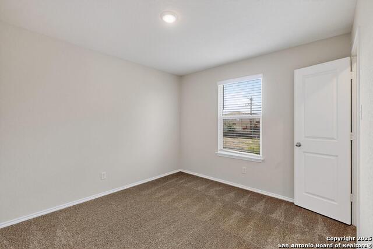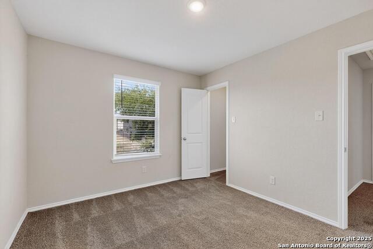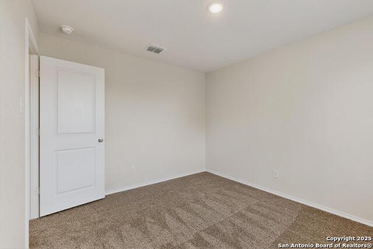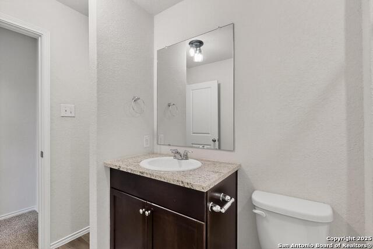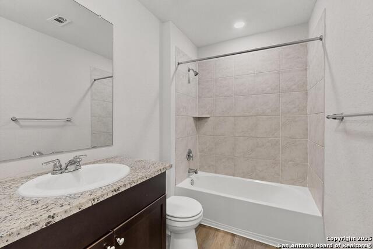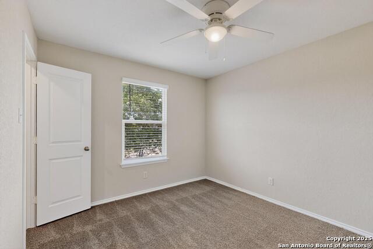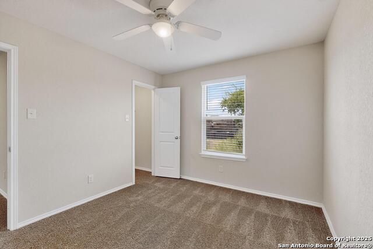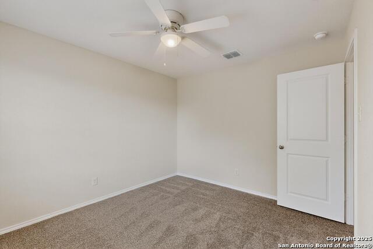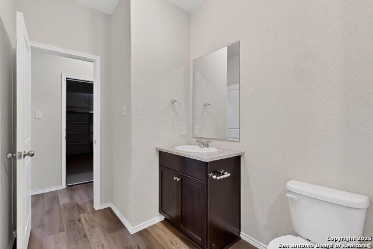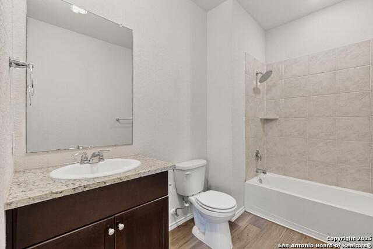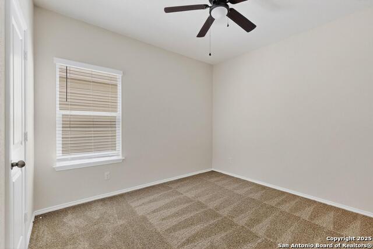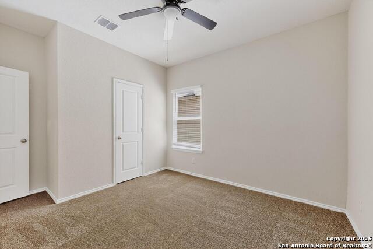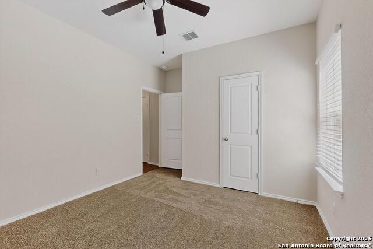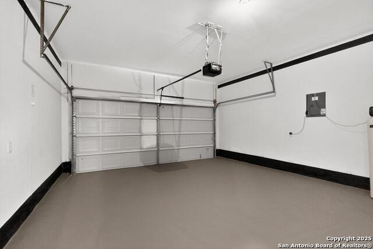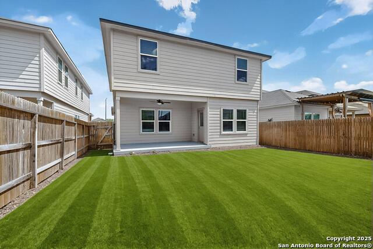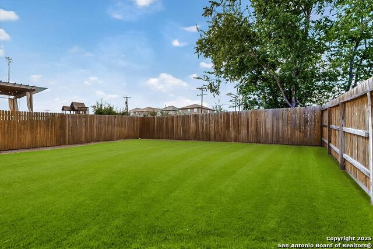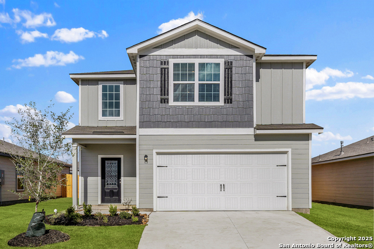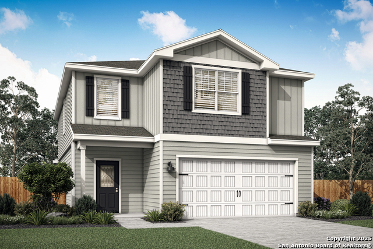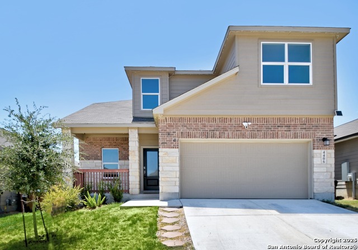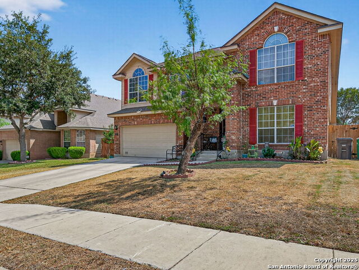13415 Winemaker, San Antonio, TX 78223
Property Photos
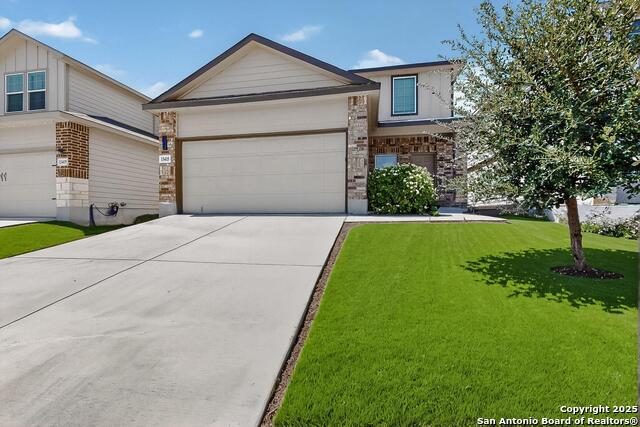
Would you like to sell your home before you purchase this one?
Priced at Only: $324,900
For more Information Call:
Address: 13415 Winemaker, San Antonio, TX 78223
Property Location and Similar Properties
- MLS#: 1897703 ( Single Residential )
- Street Address: 13415 Winemaker
- Viewed: 7
- Price: $324,900
- Price sqft: $133
- Waterfront: No
- Year Built: 2021
- Bldg sqft: 2442
- Bedrooms: 4
- Total Baths: 4
- Full Baths: 3
- 1/2 Baths: 1
- Garage / Parking Spaces: 2
- Days On Market: 10
- Additional Information
- County: BEXAR
- City: San Antonio
- Zipcode: 78223
- Subdivision: Southton Lake
- District: East Central I.S.D
- Elementary School: land Forest
- Middle School: Legacy
- High School: East Central
- Provided by: Texas Home Realty
- Contact: Vincent Salas
- (210) 846-2975

- DMCA Notice
-
DescriptionWelcome to this spacious two story updated home featuring 4 bedrooms and 3 bathrooms with 1 full bedroom & bath downstairs! Enjoy abundant natural light throughout the open floor plan, accentuating the spaciousness of each room. New vinyl plank flooring downstairs, house is move in ready! The kitchen boasts a large island overlooking the living room, granite counters & new stainless steel appliances. Retreat to the primary bedroom, complete with a massive huge walk in closet and ensuite featuring a large glass walk in shower. Recent updates include new carpets, recent painting, new light and plumbing fixtures & much more! Outside, the covered patio with a ceiling fan provides a comfortable space for relaxation or outdoor dining, with privacy with no neighbors behind. Don't miss the opportunity to explore this inviting property!
Payment Calculator
- Principal & Interest -
- Property Tax $
- Home Insurance $
- HOA Fees $
- Monthly -
Features
Building and Construction
- Builder Name: unknown
- Construction: Pre-Owned
- Exterior Features: Brick, Stone/Rock, Cement Fiber
- Floor: Carpeting, Ceramic Tile, Vinyl
- Foundation: Slab
- Kitchen Length: 10
- Roof: Composition
- Source Sqft: Appsl Dist
School Information
- Elementary School: Highland Forest
- High School: East Central
- Middle School: Legacy
- School District: East Central I.S.D
Garage and Parking
- Garage Parking: Two Car Garage
Eco-Communities
- Water/Sewer: Water System, Sewer System
Utilities
- Air Conditioning: One Central
- Fireplace: Not Applicable
- Heating Fuel: Electric
- Heating: Central
- Window Coverings: All Remain
Amenities
- Neighborhood Amenities: None
Finance and Tax Information
- Home Owners Association Fee: 500
- Home Owners Association Frequency: Annually
- Home Owners Association Mandatory: Mandatory
- Home Owners Association Name: SOUTHTON MEADOWS HOA
- Total Tax: 7138.43
Other Features
- Block: 10
- Contract: Exclusive Right To Sell
- Instdir: Head south on I-37 S, Take exit 130 for Southton Rd/Donop Rd, Turn right onto Southton Rd, Turn right onto Winemaker Dr
- Interior Features: Eat-In Kitchen, Walk-In Pantry, Loft, Utility Room Inside, Open Floor Plan
- Legal Desc Lot: 16
- Legal Description: Ncb 16624 (Southton Lake Subd), Block 10 Lot 16 2021-New Per
- Ph To Show: 2102222227
- Possession: Closing/Funding
- Style: Two Story
Owner Information
- Owner Lrealreb: No
Similar Properties
Nearby Subdivisions
Blue Wing
Braunig Lake Area Ec
Brookhill
Brookhill Sub
Brookside
Butterfield Ranch
Coney/cornish/casper
Coney/cornish/jasper
Fair To Southcross
Fairlawn
Green Lake
Green Lake Meadow
Greenway
Greenway Terrace
Heritage Oaks
Higdon Crossing
Highland
Highland Heights
Highland Hills
Highland Park
Highlands
Hot Wells
Hotwells
Kathy And Francis Jean
Mccreless
Mccreless Meadows
Mccreless Sub Un 5 Ncb 12716
Mission Creek
Monte Viejo
Monte Viejo Sub
N/a
Palm Park
Parkside
Pecan Valley
Pecan Vly-fairlawn
Presa Point
Republic Oaks
Riposa Vita
Riverside
Riverside Park
Salado Creek
South East Central Ec
South Sa River
South San Antonio
South To Pecan Valley
Southton Hollow
Southton Lake
Southton Meadows
Southton Ranch
Southton Village
Stone Garden
Tower Lake Estates
Unknown
Utopia Heights
Woodbridge At Monte Viejo




