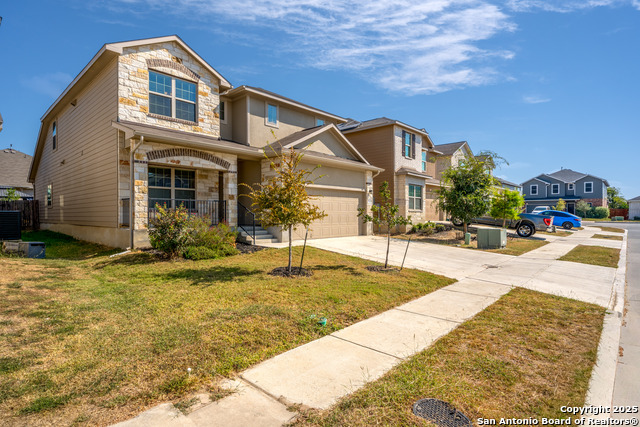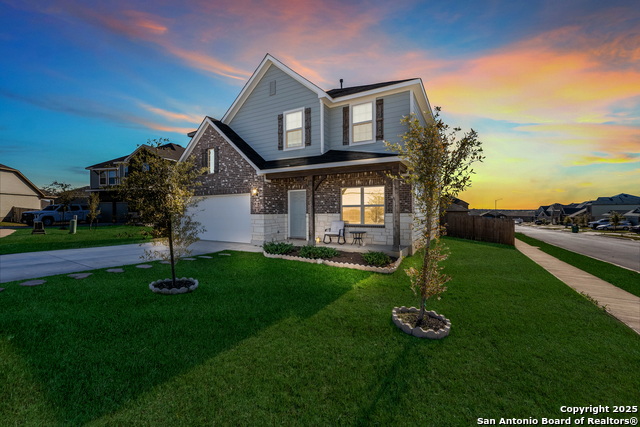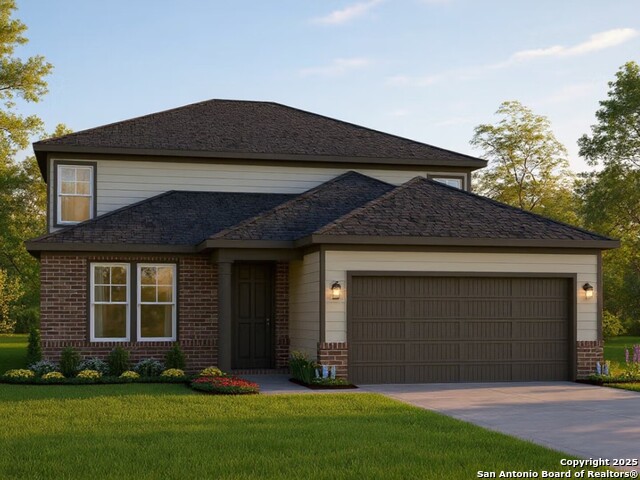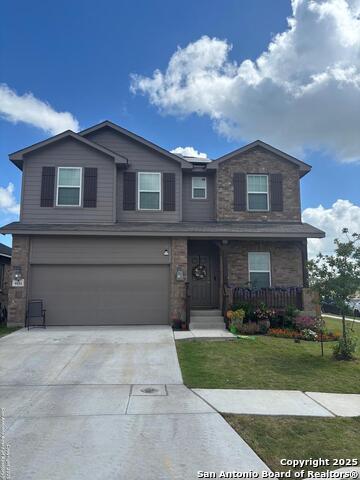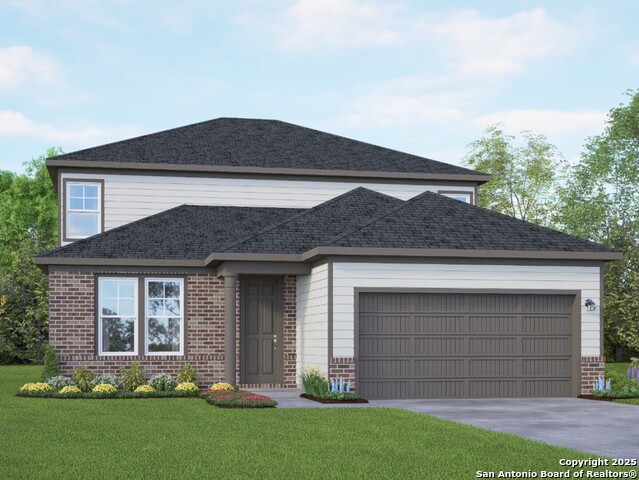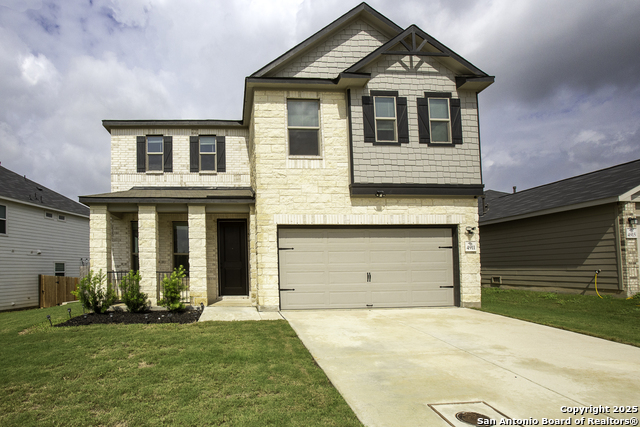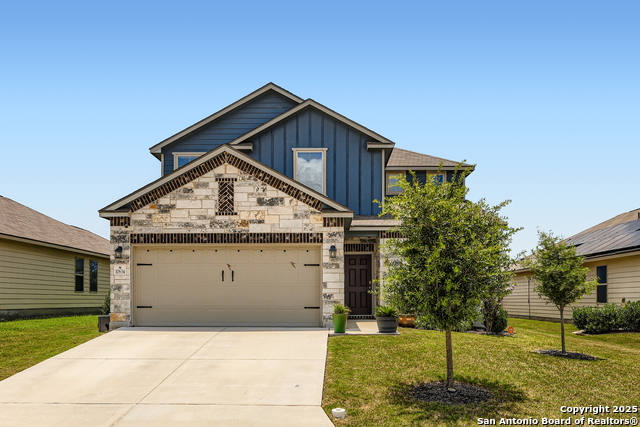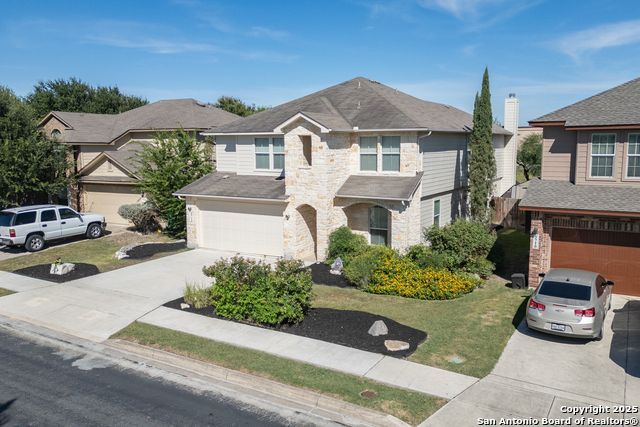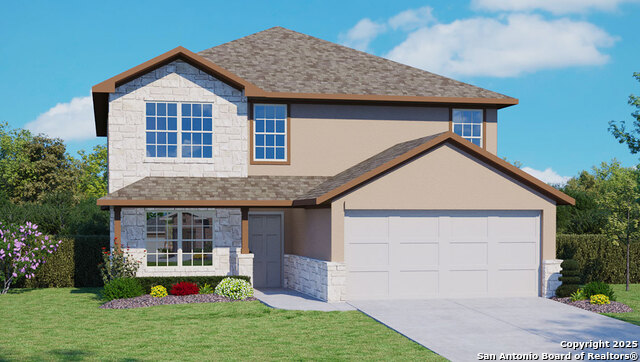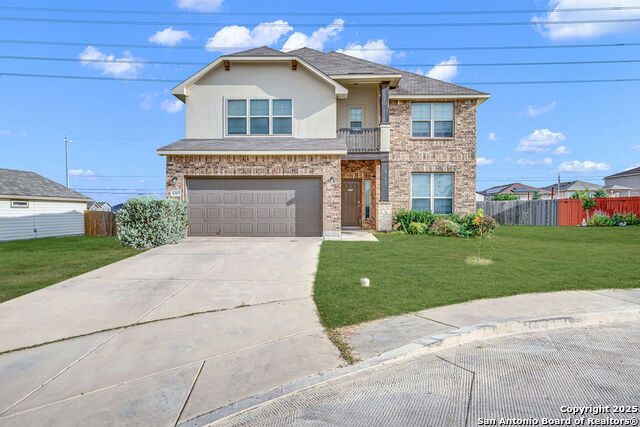9224 Grand Western, Converse, TX 78109
Property Photos
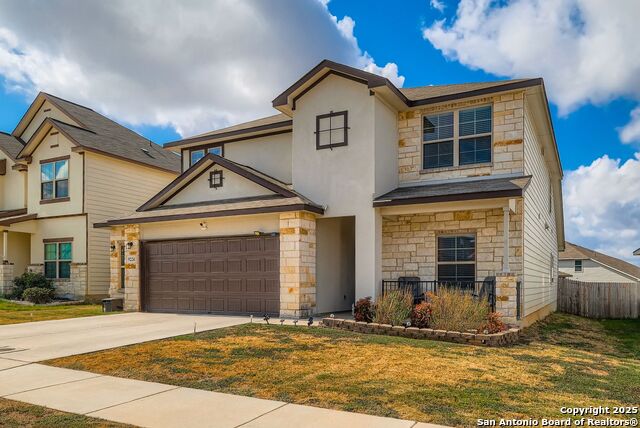
Would you like to sell your home before you purchase this one?
Priced at Only: $360,000
For more Information Call:
Address: 9224 Grand Western, Converse, TX 78109
Property Location and Similar Properties
- MLS#: 1898314 ( Single Residential )
- Street Address: 9224 Grand Western
- Viewed: 14
- Price: $360,000
- Price sqft: $137
- Waterfront: No
- Year Built: 2021
- Bldg sqft: 2633
- Bedrooms: 4
- Total Baths: 4
- Full Baths: 3
- 1/2 Baths: 1
- Garage / Parking Spaces: 2
- Days On Market: 43
- Additional Information
- County: BEXAR
- City: Converse
- Zipcode: 78109
- Subdivision: Notting Hill
- District: East Central I.S.D
- Elementary School: Tradition
- Middle School: Heritage
- High School: East Central
- Provided by: Redbird Realty LLC
- Contact: Leslie Conyers III
- (210) 944-9927

- DMCA Notice
-
Description*** VA Assumable Loan 2.6 is available *** This beautifully designed 2,633 sq. ft. two story home combines comfort, efficiency, and timeless style. With its open floor plan and thoughtfully crafted spaces, it's the perfect setting for both everyday living and memorable gatherings. At the heart of the home is a chef inspired kitchen, featuring a generous island, sleek countertops, abundant cabinetry, and modern appliances. The kitchen flows effortlessly into the dining area, where natural light pours in, creating a warm and inviting space for family meals or entertaining friends. The downstairs primary suite is a true retreat spacious and serene, complete with a spa like bath featuring dual vanities, a soaking tub, separate shower, and a large walk in closet designed to keep everything organized. Upstairs, you'll find two generously sized secondary bedrooms and a versatile game room perfect for movie nights, game days, or a cozy lounge space. A special highlight is the fourth bedroom, which functions beautifully as a second primary suite or private guest in suite, offering comfort and privacy for extended family or visiting guests. Step outside to relax on your covered, screened in porch ideal for enjoying morning coffee or evening sunsets plus a storage shed for extra convenience. With solar panels already in place, and space for a water softener, this home is efficiency and cost saving. Life in the Notting Hill community is full of amenities, including a resort style community center with a pool, playground, sports courts, scenic trails, and BBQ areas. Conveniently located near I 10, with quick access to 1604, Loop 410, and I 35, in close proximity of Randolph AFB, Ft. Sam Houston, and other attractions such as shopping, dining, and entertainment. This home has everything you've been searching for in style, space, efficiency, and location. Don't miss your chance to make it yours!
Payment Calculator
- Principal & Interest -
- Property Tax $
- Home Insurance $
- HOA Fees $
- Monthly -
Features
Building and Construction
- Builder Name: Bella Vista
- Construction: Pre-Owned
- Exterior Features: Stone/Rock, Stucco, Siding
- Floor: Carpeting, Ceramic Tile
- Foundation: Slab
- Kitchen Length: 18
- Other Structures: Shed(s)
- Roof: Composition
- Source Sqft: Appsl Dist
Land Information
- Lot Improvements: Street Paved, Curbs, Sidewalks, Streetlights, City Street
School Information
- Elementary School: Tradition
- High School: East Central
- Middle School: Heritage
- School District: East Central I.S.D
Garage and Parking
- Garage Parking: Two Car Garage
Eco-Communities
- Energy Efficiency: Double Pane Windows, Radiant Barrier, Storm Windows, Ceiling Fans
- Green Features: Solar Panels
- Water/Sewer: City
Utilities
- Air Conditioning: One Central
- Fireplace: Not Applicable
- Heating Fuel: Electric
- Heating: Central
- Recent Rehab: No
- Utility Supplier Elec: CPS
- Utility Supplier Water: SAWS
- Window Coverings: All Remain
Amenities
- Neighborhood Amenities: Pool, Clubhouse, Park/Playground, Jogging Trails
Finance and Tax Information
- Days On Market: 42
- Home Owners Association Fee: 48.75
- Home Owners Association Frequency: Monthly
- Home Owners Association Mandatory: Mandatory
- Home Owners Association Name: CHANDLER CROSSING HOA
- Total Tax: 18123
Rental Information
- Currently Being Leased: No
Other Features
- Contract: Exclusive Right To Sell
- Instdir: Head north on FM 1516 from I-10 East. Turn right onto Grand Western Drive. Follow Grand Western Drive into the neighborhood. Arrive at 9224 Grand Western on the left.
- Interior Features: One Living Area, Separate Dining Room, Eat-In Kitchen, Island Kitchen, Breakfast Bar, Study/Library, Game Room, Loft, High Ceilings, Open Floor Plan, Cable TV Available, High Speed Internet, Laundry Main Level, Laundry Room, Walk in Closets, Attic - Access only
- Legal Desc Lot: 12
- Legal Description: Cb 5089E (Notting Hill Ut-6), Block 2 Lot 12 2022-New Per Pl
- Miscellaneous: Builder 10-Year Warranty, Cluster Mail Box, School Bus, As-Is
- Occupancy: Owner
- Ph To Show: 210.222.2777
- Possession: Closing/Funding
- Style: Two Story, Traditional
- Views: 14
Owner Information
- Owner Lrealreb: No
Similar Properties
Nearby Subdivisions
Ackerman Gardens Unit-2
Astoria Place
Autumn Run
Avenida
Bridgehaven
Caledonian
Catalina
Chandler Crossing
Cimarron
Cimarron Country
Cimarron Landing
Cimarron Trail
Cimarron Trails
Cimarron Un 2
Cimarron Valley
Cimmarron Vly Un 6
Converse - Old Town Jd
Converse Hills
Copperfield
Copperfield Meadows Of
Dover
Escondido Creek
Escondido Meadows
Escondido North
Escondido/parc At
Fair Meadows
Flora Meadows
Glenloch Farms
Graytown
Green
Green Rd/abbott Rd West
Hanover Cove
Hanover Cove Sub
Hightop Ridge
Horizon Point
Horizon Pointe
Hunters Ridge
Katzer Ranch
Kendall Brook Unit 1b
Key Largo
Knox Ridge
Lakeaire
Liberte
Loma Alta Estates
Macarthur Park
Meadow Brook
Meadow Brooks
Meadow Ridge
Meadowbrook
Meadows Of Copperfield
Millers Point
Millican Grove
Millican Grove Ph 4 Ncb 18225
Miramar
Miramar Unit 1
N/a
Northampton
Northhampton
Notting Hill
Out/converse
Paloma
Paloma Park
Paloma Sub'd Ut-1
Paloma Unit 5a
Parc At Escondido
Placid Park
Prairie Green
Punta Verde
Quail Ridge
Quiet Creek
Randolph Crossing
Randolph Valley
Rolling Creek
Rolling Creek Jd
Rose Valley
Rustic Creek Sub
Santa Clara
Savannah Place
Savannah Place Unit 1
Sereno Springs
Silverton Valley
Skyview
Summerhill
The Fields Of Dover
The Landing At Kitty Hawk
The Meadows
The Wilder
Unknown
Ventura Heights
Vista Real
Willow View
Willow View Unit 1
Willow View Ut 5
Windfield
Windfield Unit1
Winterfell































